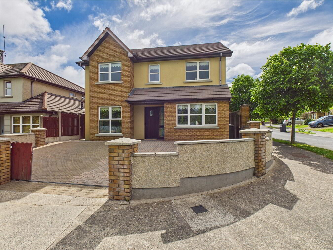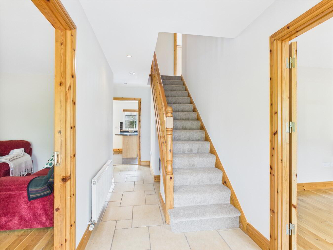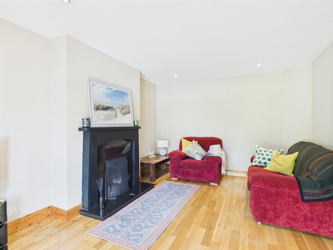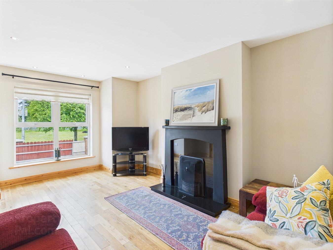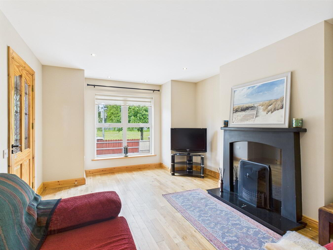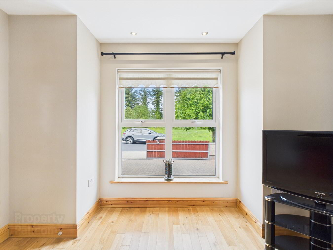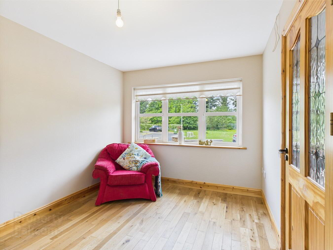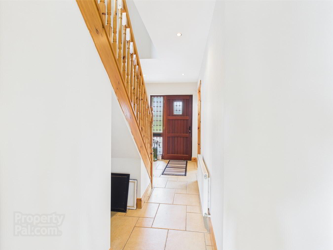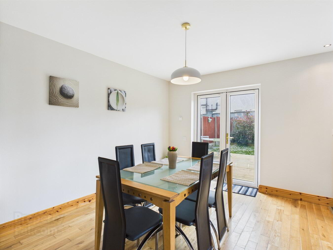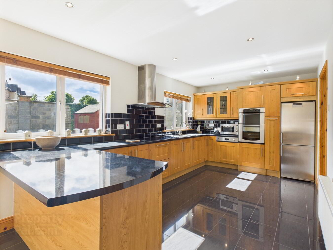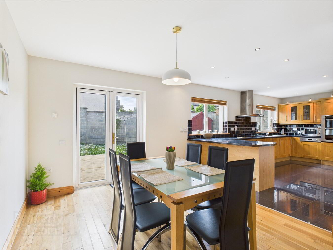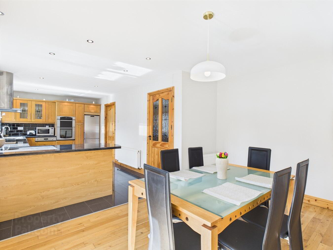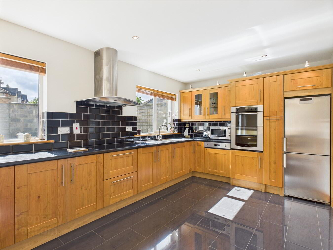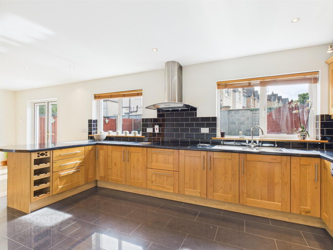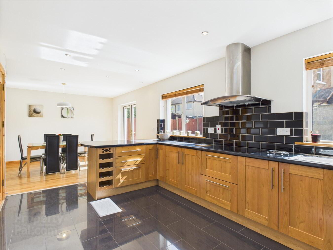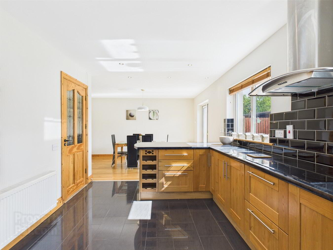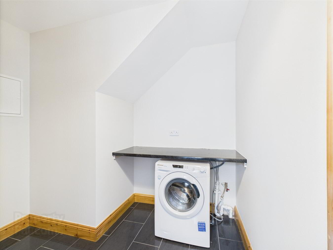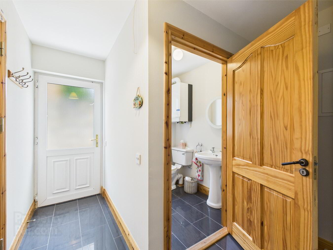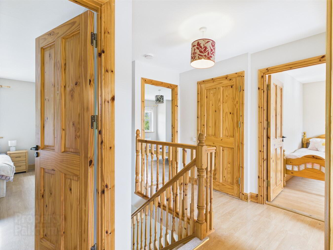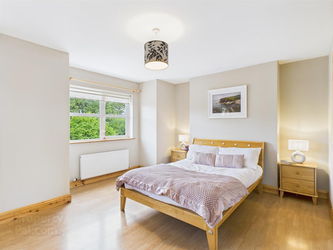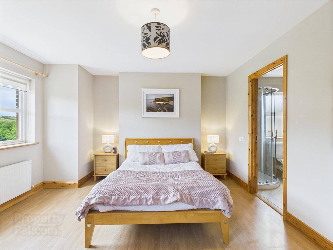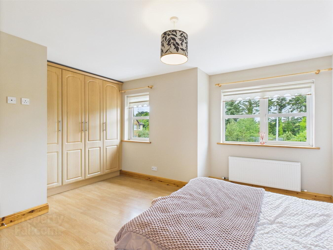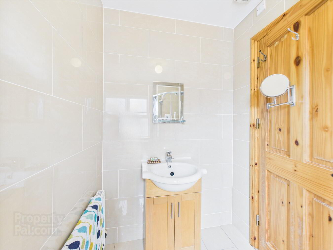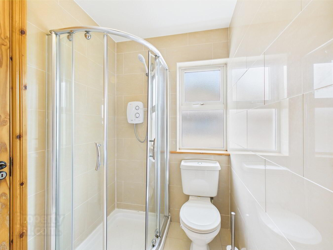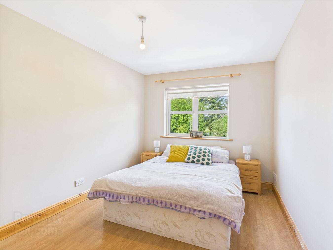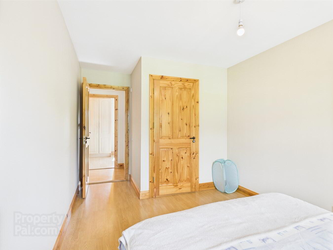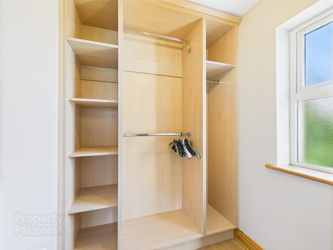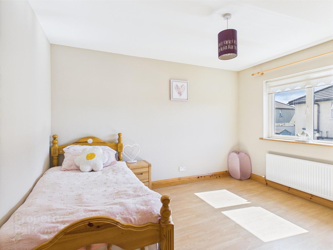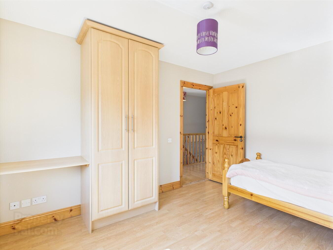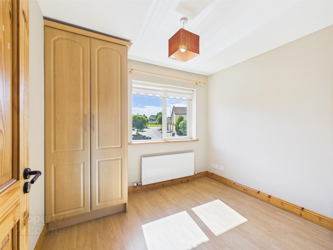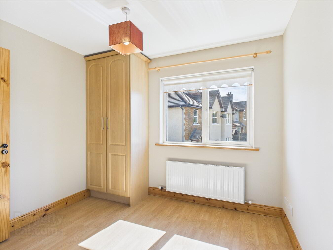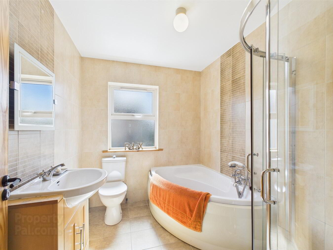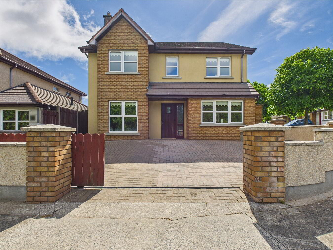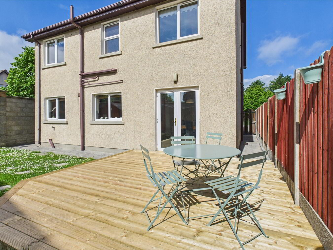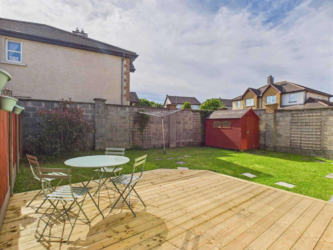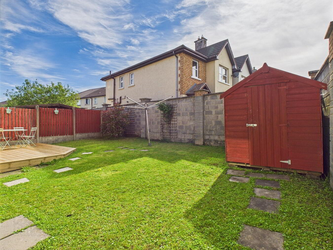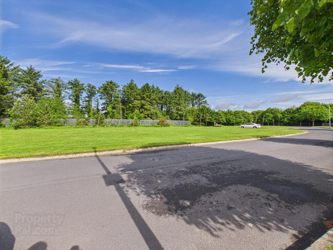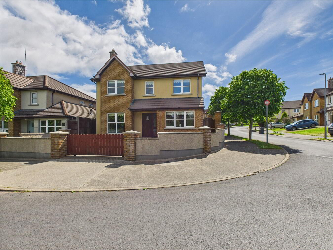69 Glenside,
Ballycarnane Woods, Tramore, X91X5W5
4 Bed Detached House
Price €475,000
4 Bedrooms
3 Bathrooms
Property Overview
Status
For Sale
Style
Detached House
Bedrooms
4
Bathrooms
3
Property Features
Tenure
Freehold
Property Financials
Price
€475,000
Stamp Duty
€4,750*²
Property Engagement
Views Last 7 Days
26
Views Last 30 Days
106
Views All Time
341
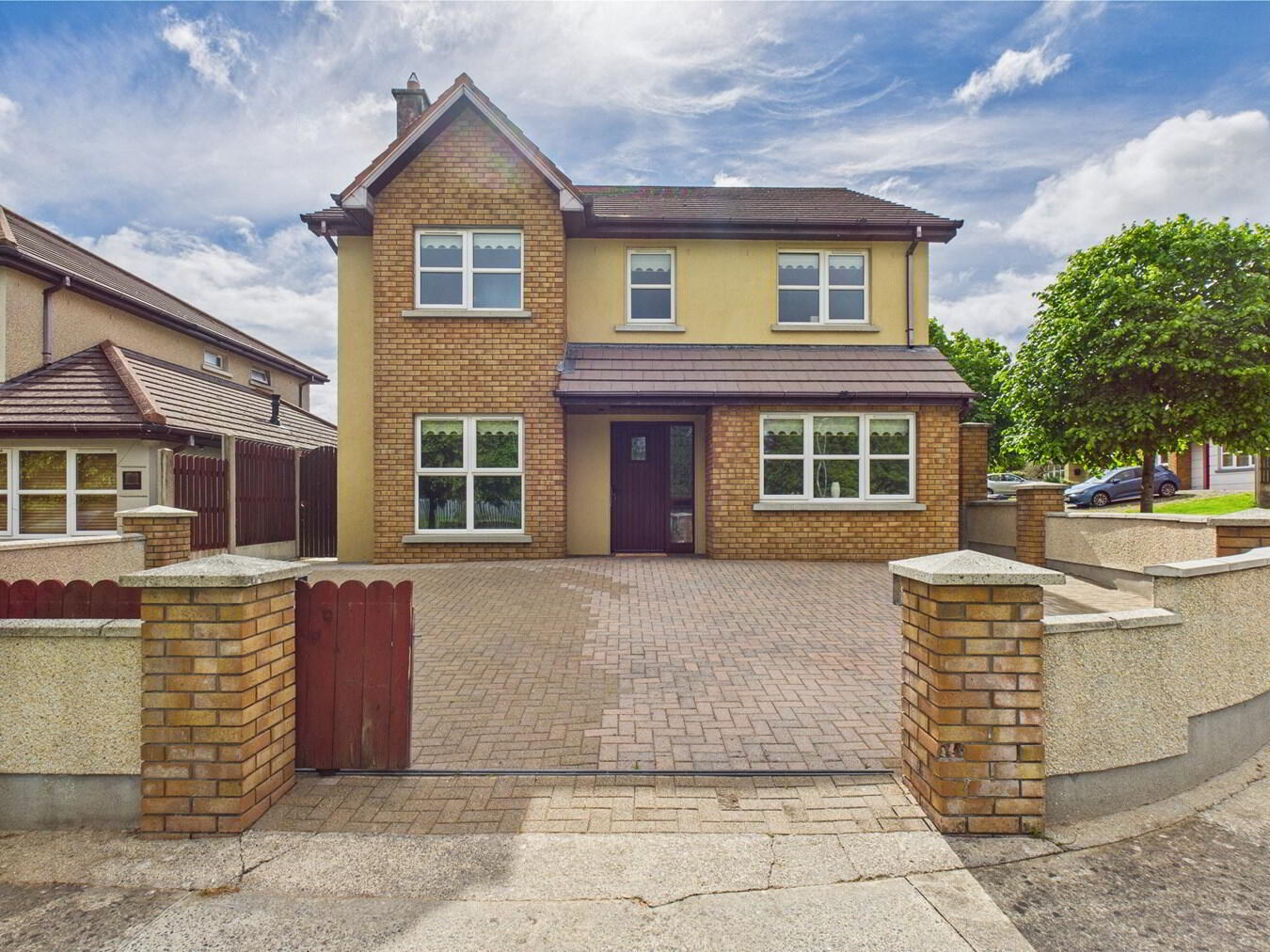
Excellent detached four-bedroom home, well maintained and perfectly positioned on a generous corner site in a quiet cul-de-sac overlooking a green area. Located in the ever-popular Ballycarnane Woods development, the property enjoys a peaceful and private setting. Combining stylish, modern design with a prime location, this home is ideal for those seeking comfort, space, and convenience in one of Tramore’s most sought-after neighbourhoods.
On the ground floor, the accommodation comprises a bright entrance hallway, a lounge, a versatile playroom/home office, and a spacious open-plan kitchen/dining area filled with natural light. A utility room and guest WC add to the home’s practical layout. Upstairs, there are four generously proportioned bedrooms. The master bedroom includes an ensuite, while the second bedroom benefits from a walk-in wardrobe. The remaining bedrooms all feature built-in wardrobes, and a well-appointed main bathroom completes the upstairs accommodation.
Every aspect of the layout is thoughtfully designed to support comfortable and functional family living. The home benefits from gas-fired central heating and PVC double-glazed windows, ensuring year-round warmth and energy efficiency.
With strong kerb appeal, the exterior boasts a charming cobblelock driveway providing ample off-street parking, gated side access, and a private rear garden. The newly installed decking area to the rear is perfect for outdoor entertaining, family gatherings, or simply relaxing in the sunshine, and a garden shed adds convenient storage space. Ideally located, the property is within easy reach of a wide range of amenities including Holy Cross School, Summerhill Shopping Centre, and the popular Tramore beach. Excellent transport links and proximity to the town centre further enhance its appeal, while access to the outer ring road provides a convenient commute to Waterford City. This exceptional location offers the perfect combination of peaceful seaside living and urban accessibility.
Ground Floor:Entrance Hall:
5.60m x 1.81m (18' 4" x 5' 11") Bright and welcoming entrance hall with a neutral colour palette setting a warm tone throughout the home featuring elegant tiled flooring.
Lounge:
3.57m x 5.08m (11' 9" x 16' 8") This bright lounge boasts a beautiful oak hardwood flooring, adding warmth and a touch of natural beauty to the space. The focal point of the room is the solid fuel open fire with a sleek black surround, creating a cosy and inviting atmosphere perfect for relaxation and unwinding. The large bay window ensures the room is bathed in natural light during the day enhancing the overall comfort of the space.
Home Office/Playroom:
3.82m x 2.82m (12' 6" x 9' 3") This versatile room is bright and adaptable, ideal as a playroom or home office, and features stylish oak hardwood flooring.
Open Plan Kitchen/Dining Room:
3.03m x 8.46m (9' 11" x 27' 9") This bright and spacious open-plan kitchen and dining room features a blend of sleek black ceramic tiles in the kitchen and elegant oak hardwood flooring in the dining area. The traditional fitted kitchen includes black subway tile splashbacks, a breakfast bar and integrated appliances including a hob, extractor, oven, and dishwasher. Recessed lighting illuminates the space and French double doors open to the decking area and rear garden.
Utility Room:
0.98m x 3.70m (3' 3" x 12' 2") The spacious utility room features tiled flooring, is plumbed for a washing machine, and includes a convenient door providing access to the side of the property.
Guest WC:
1.48m x 1.61m (4' 10" x 5' 3") Features tiled flooring, WC and wash hand basin, offering both functionality and style for the comfort of residents and their guests.
First Floor:
Landing:
2.72m x 1.17m (8' 11" x 3' 10") Featuring laminate timber flooring with a convenient hot press and a hatch to the attic.
Master Bedroom 1:
3.24m x 4.63m (10' 8" x 15' 2") The spacious master bedroom features stylish laminate timber flooring and built-in wardrobes, offering ample storage. Large windows provide excellent natural light, creating a bright and relaxing atmosphere.
En suite:
1.51m x 2.36m (4' 11" x 7' 9") Boasts a modern and stylish ambiance fully tiled throughout and is equipped with a shower unit with a Triton shower, WC and wash hand basin.
Bedroom 2:
3.74m x 2.84m (12' 3" x 9' 4") Features laminate timber flooring and a generous walk-in wardrobe with built-in shelving offering excellent storage and organisation.
Bedroom 3:
3.75m x 3.07m (12' 4" x 10' 1") Features laminate timber flooring and built-in wardrobe.
Bedroom 4:
3.22m x 2.99m (10' 7" x 9' 10") Features laminate timber flooring and built-in wardrobe.
Bathroom:
2.51m x 2.11m (8' 3" x 6' 11") The family bathroom, which is beautifully tiled throughout, offers a comfortable and inviting space, featuring a corner bath, WC, wash hand basin vanity unit and separate shower unit with a T90 triton shower. An illuminated mirror creates a soft and ambient lighting experience.
Outside and Services:
Features:
Excellent 4 bedroom detached home located on a quiet cul-de-sac on a spacious corner site.
Overlooking a green area to the front.
Gas fired central heating.
PVC double glazing.
Spacious cobbleblock driveway to front with ample off street parking.
Private rear garden with newly installed decking area.
Shed to rear.
Outside taps.
TV and phone points in all bedrooms.
Located minutes from Tramore's vibrant town centre, shops, schools, creches, bus routes, and sporting facilities.
The stunning Tramore beach and promenade are within easy reach.
Just a 10-minute drive to Waterford City.

Click here to view the 3D tour
