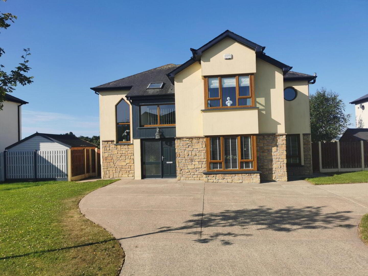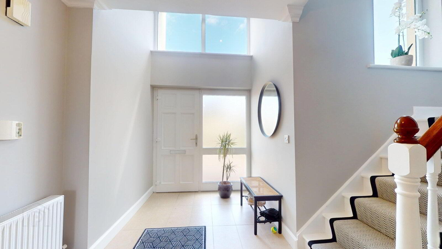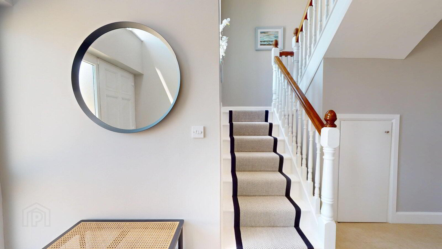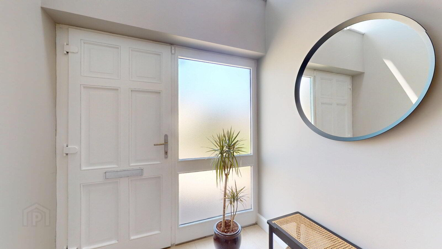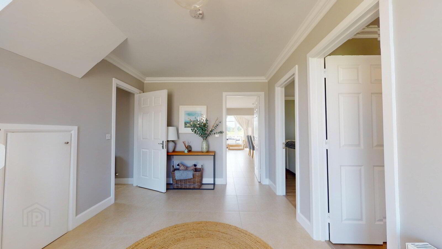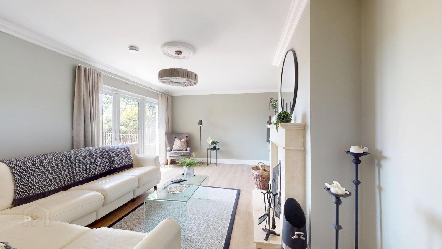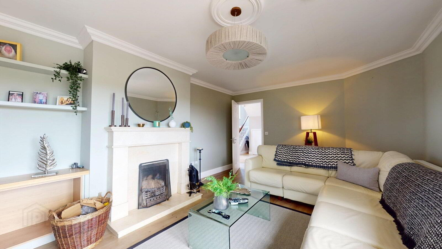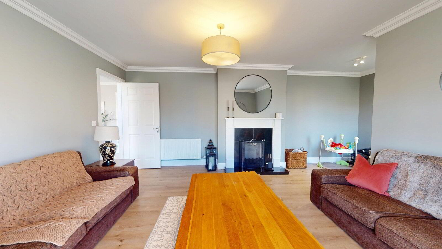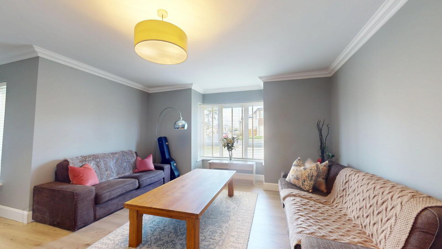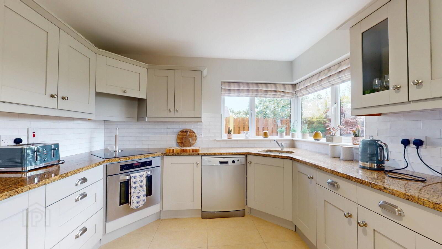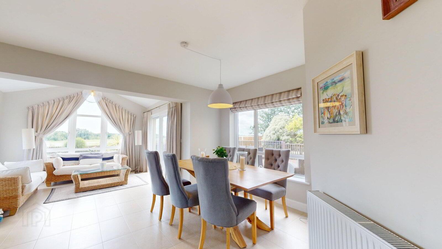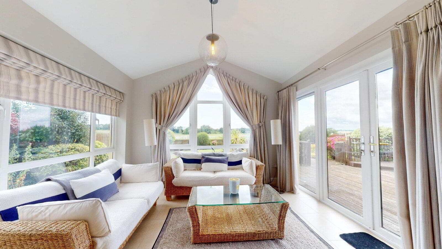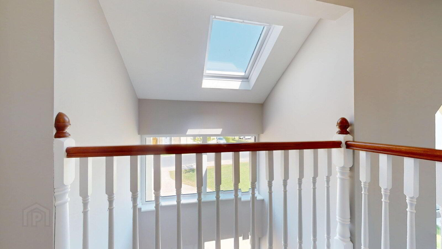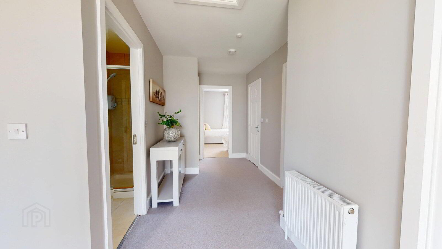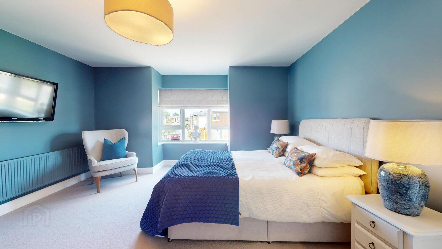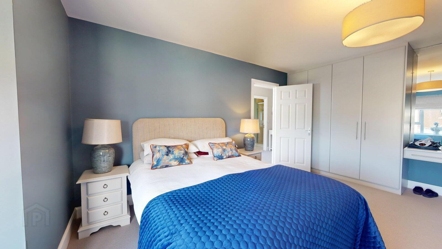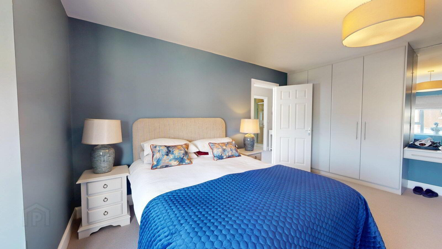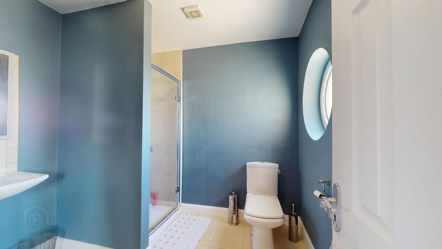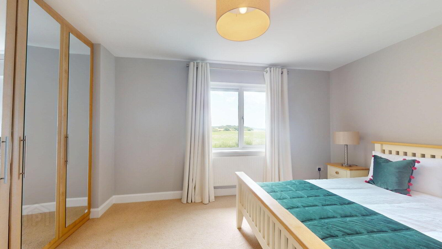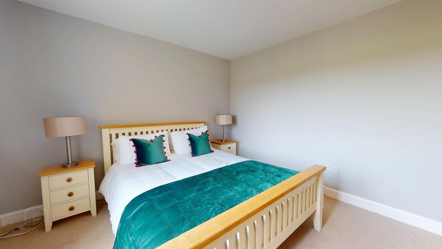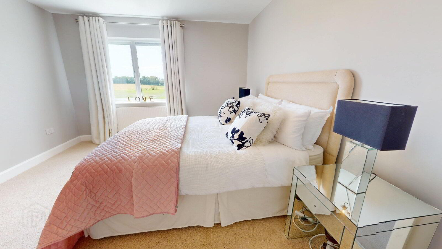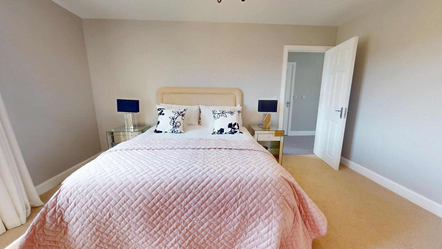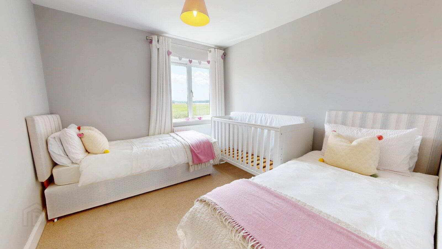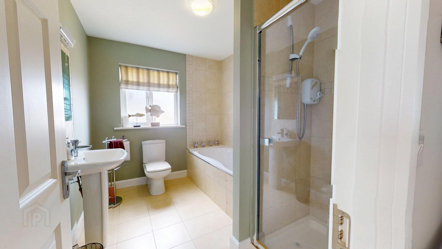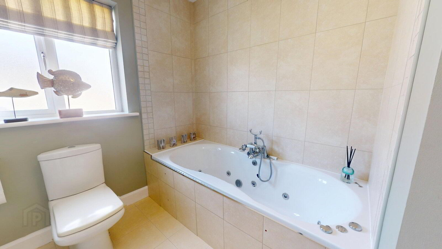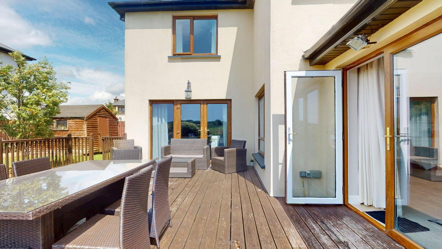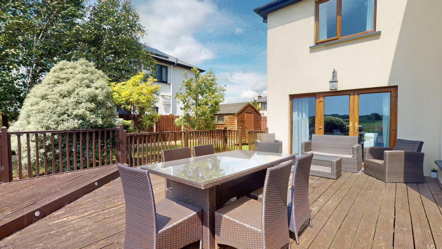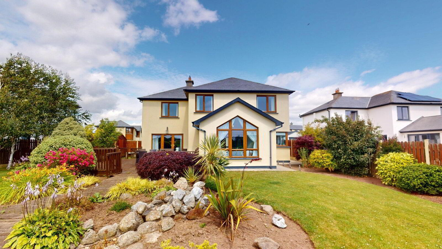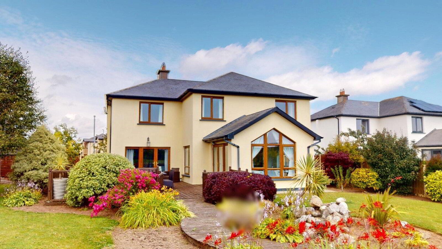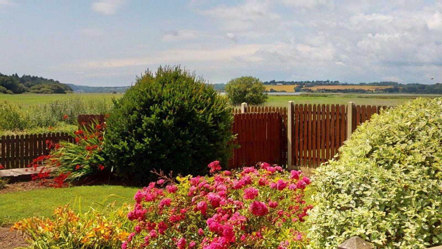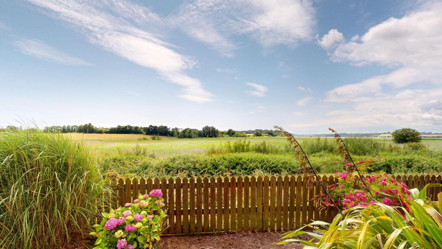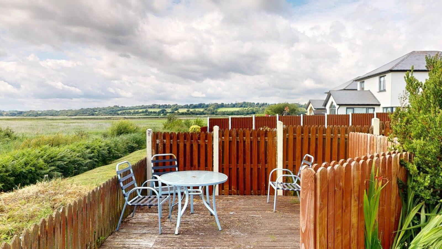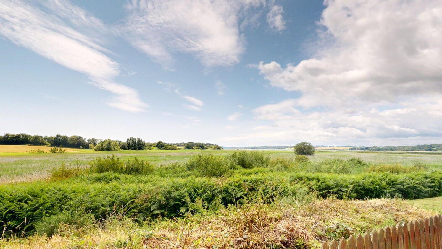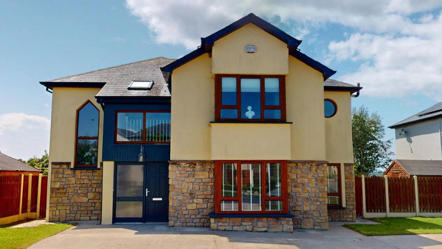69 Elderwood,
Castlebridge, Y35H364
4 Bed House
Asking Price €520,000
4 Bedrooms
3 Bathrooms
2 Receptions
Property Overview
Status
For Sale
Style
House
Bedrooms
4
Bathrooms
3
Receptions
2
Property Features
Size
190 sq m (2,045 sq ft)
Tenure
Not Provided
Energy Rating

Property Financials
Price
Asking Price €520,000
Stamp Duty
€5,200*²
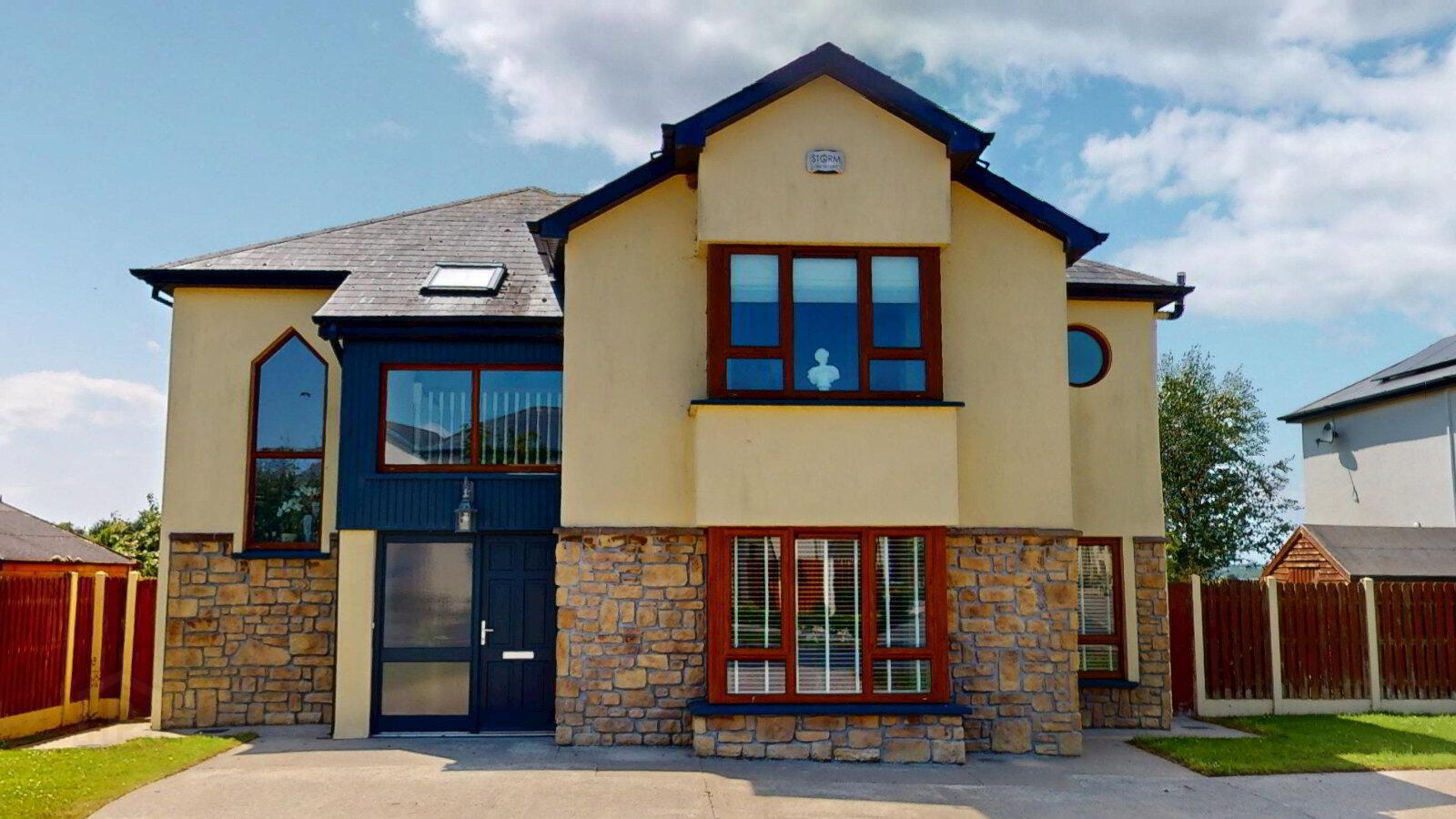 Situated at Elderwood, this very well appointed family home is within walking distance of all amenities at Castlebridge Village. Exceptional location with stunning views of the Slaney Estuary and surrounding valley. Only 5 minutes drive from Wexford Town and a similar distance to both Curracloe Beach and The Raven Forest. Elderwood is located on the Wexford to Castlebridge road with easy access to the R741 and only 30 minutes drive from Gorey Town and 10 minutes drive from the M11 Motorway.
Situated at Elderwood, this very well appointed family home is within walking distance of all amenities at Castlebridge Village. Exceptional location with stunning views of the Slaney Estuary and surrounding valley. Only 5 minutes drive from Wexford Town and a similar distance to both Curracloe Beach and The Raven Forest. Elderwood is located on the Wexford to Castlebridge road with easy access to the R741 and only 30 minutes drive from Gorey Town and 10 minutes drive from the M11 Motorway. Built by Noonan Construction, this is an excellent two storey detached property finished to exacting standards. It extends to C. 2,000sq.ft. with very well laid out architect designed and free flowing accommodation; note the feature large family room comprising kitchen/living/dining/sun room. There are also two separate sitting rooms, a utility room and a guest w.c. to the ground floor. Upstairs there are 4 spacious bedrooms (one with en-suite) and a large family bathroom.
The property comes to market with the benefit of oil fired central heating and two fireplaces. It has a very positive B3 BER rating. This fine home also benefits from well maintained gardens and lawn, feature decking, garden pond and flower beds with specimen plants. There is also a private driveway with parking for a number of cars.
Viewing is required to appreciate all that is No. 69 Elderwood.
Virtual tour online. Contact Joe Bishop Auctioneer to view.
Rooms
Entrance Hall
5.49m x 4.65m
Tiled floor. Open plan.
Reception Room
6.18m x 5m
Fireplace, bay window, timber floors.
Living Room
6.18m x 3.83m
Feature marble fireplace, patio doors to decking, timber floors.
Guest w.c.
With guest w.c. and w.h.b.
Kitchen / Dining Room
6.8m x 5m
Bespoke fitted kitchen with feature marble worktop, tiled splashback. Open plan to dining/sunroom.
Utility Room
2.77m x 1.64m
Plumbed for utilities.
Sun Room
3.61m x 3.4m
Tiled floors, patio doors to gardens. Estuary views.
Landing
5.58m x 2.16m
Carpet to landing floor.
Bedroom main
5.4m x 4.41m
Carpet to floor, fitted wardrobes, door to ensuite.
Ensuite Bathroom
wc whb shower, fully tiled.
Bedroom 2
5.74m x 3.46m
Carpet to floor, fitted wardrobes.
Bedroom 3
3.26m x 2.99m
Carpet to floor, sea views.
Bathroom main
3m x 2.3m
wc whb shower bath. Fully tiled.
Bedroom 4
4.36m x 3.67m
Carpet to floor, seaviews.

Click here to view the 3D tour
