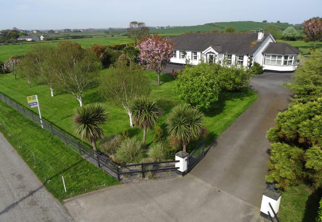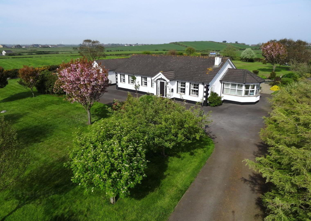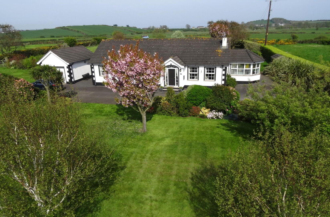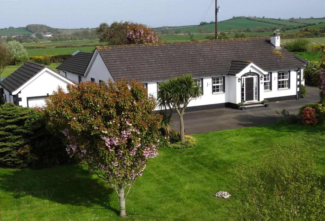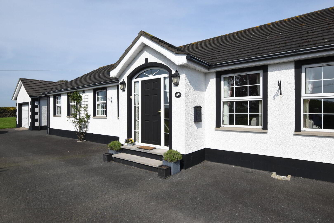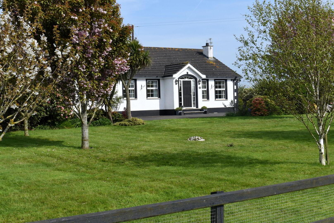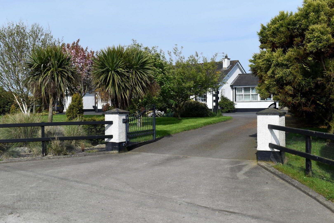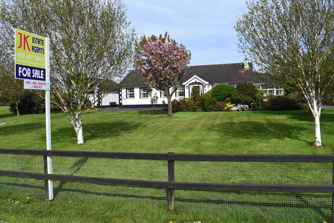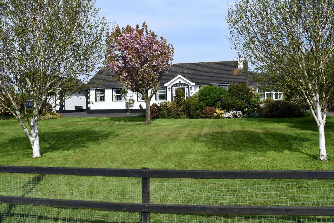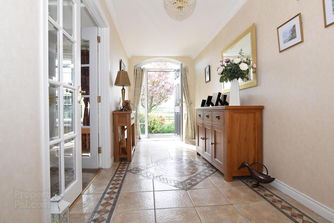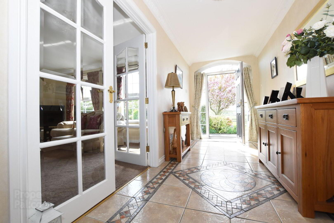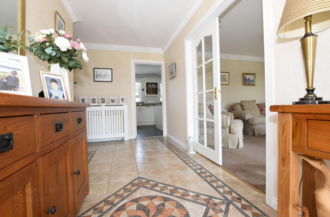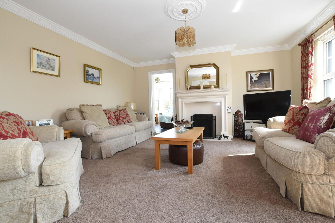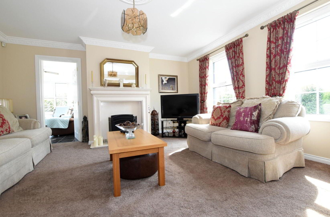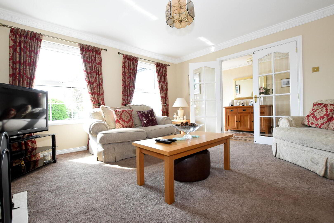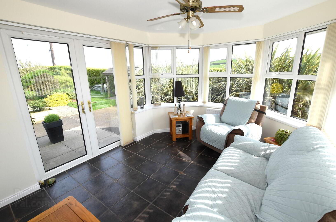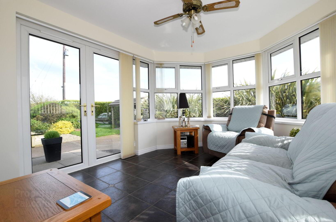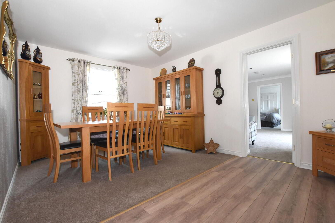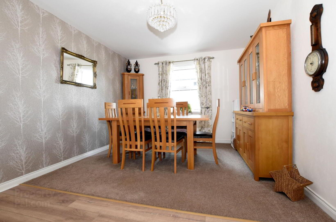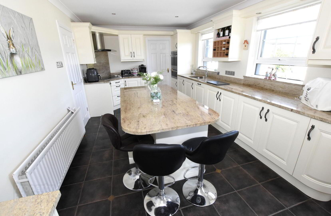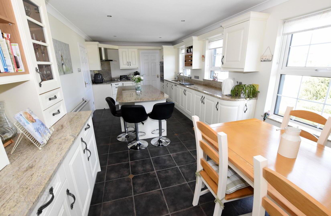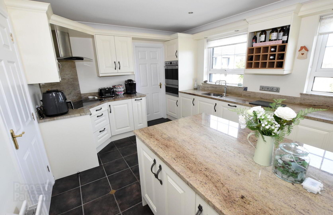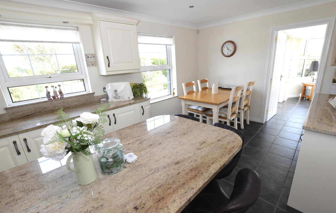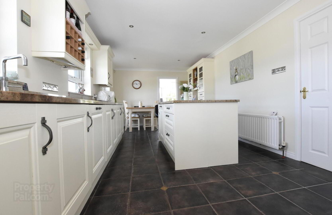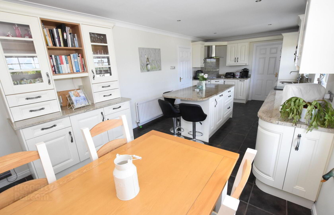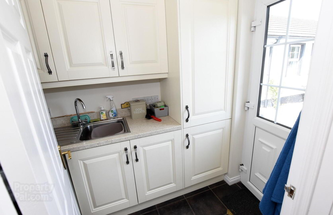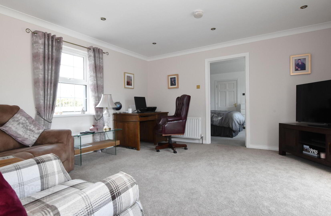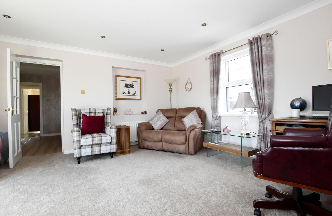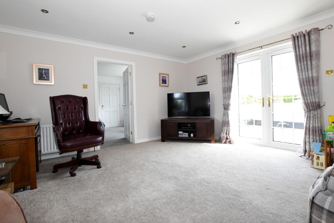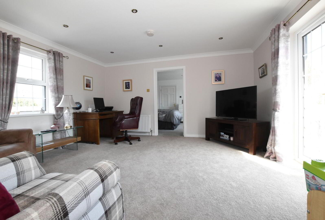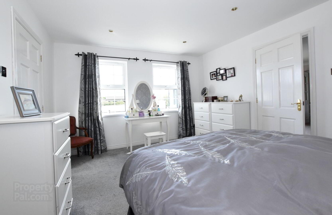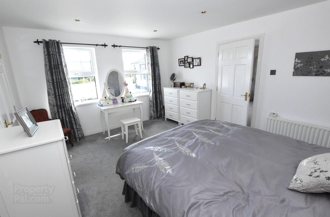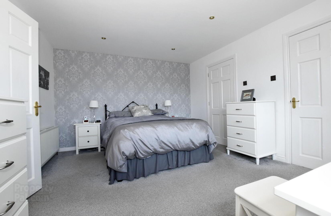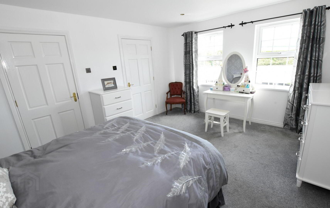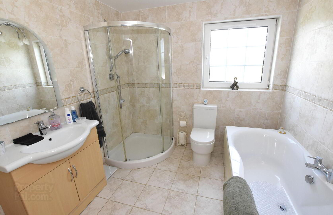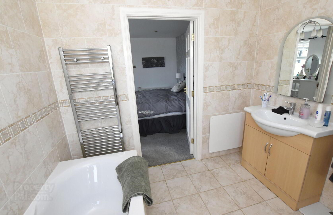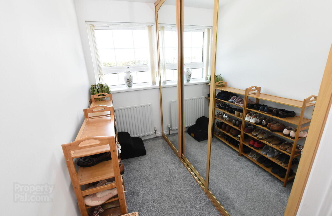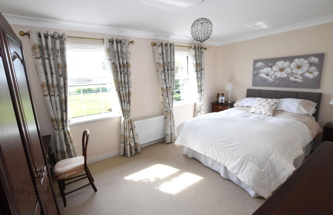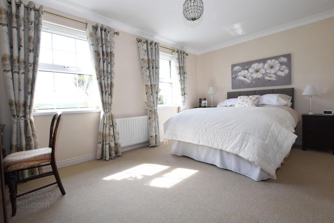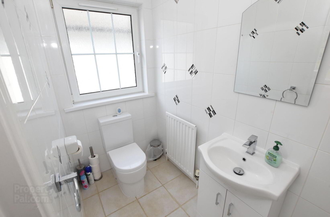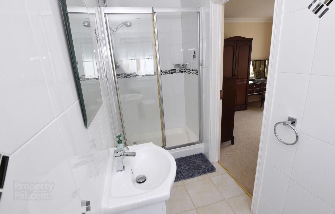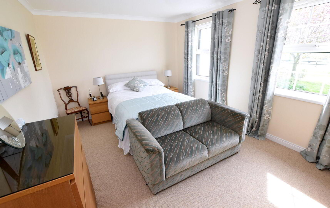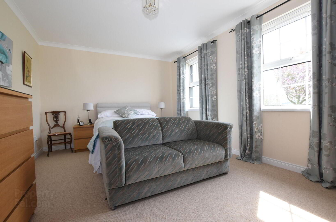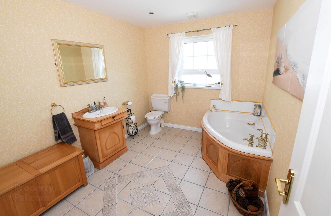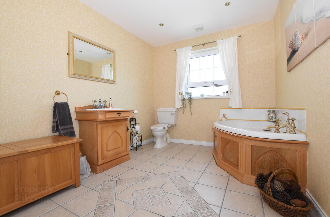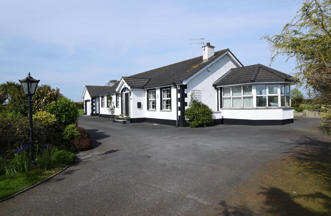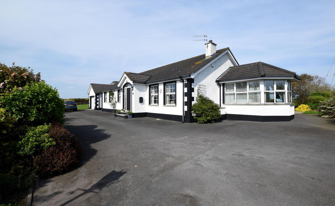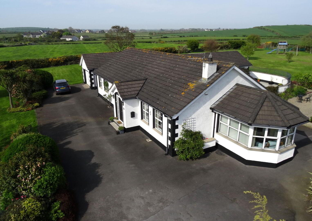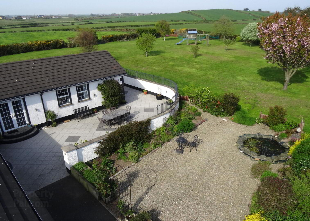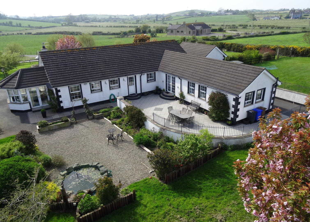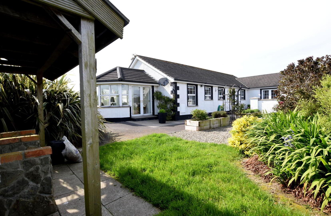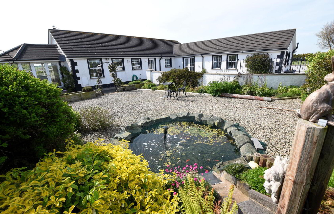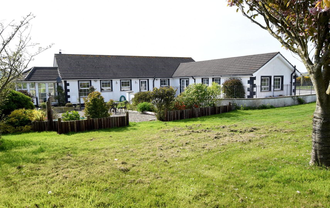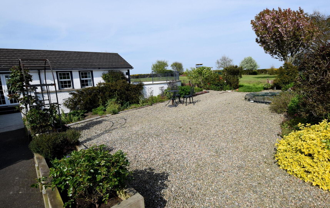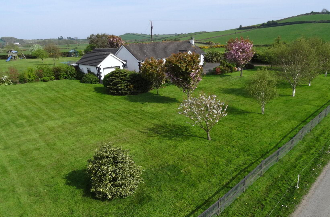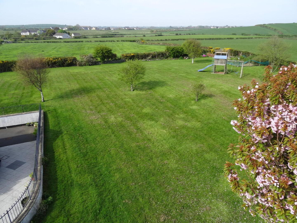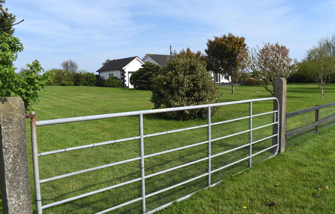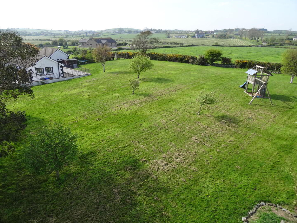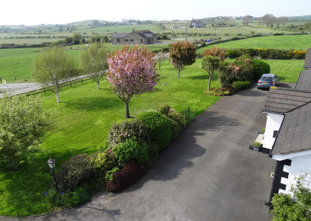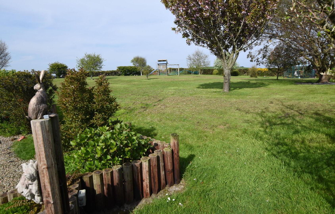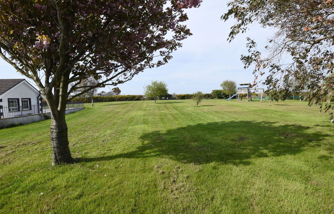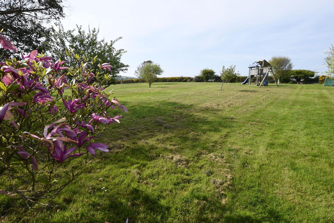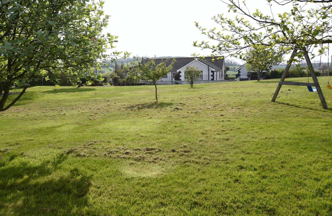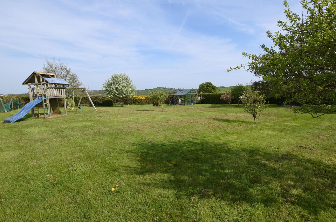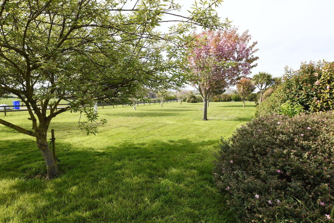69 Drumardan Road,
Portaferry, BT22 1JU
3 Bed Detached Bungalow
Offers Around £435,000
3 Bedrooms
3 Bathrooms
4 Receptions
Property Overview
Status
For Sale
Style
Detached Bungalow
Bedrooms
3
Bathrooms
3
Receptions
4
Property Features
Tenure
Not Provided
Energy Rating
Heating
Oil
Broadband
*³
Property Financials
Price
Offers Around £435,000
Stamp Duty
Rates
£2,098.36 pa*¹
Typical Mortgage
Legal Calculator
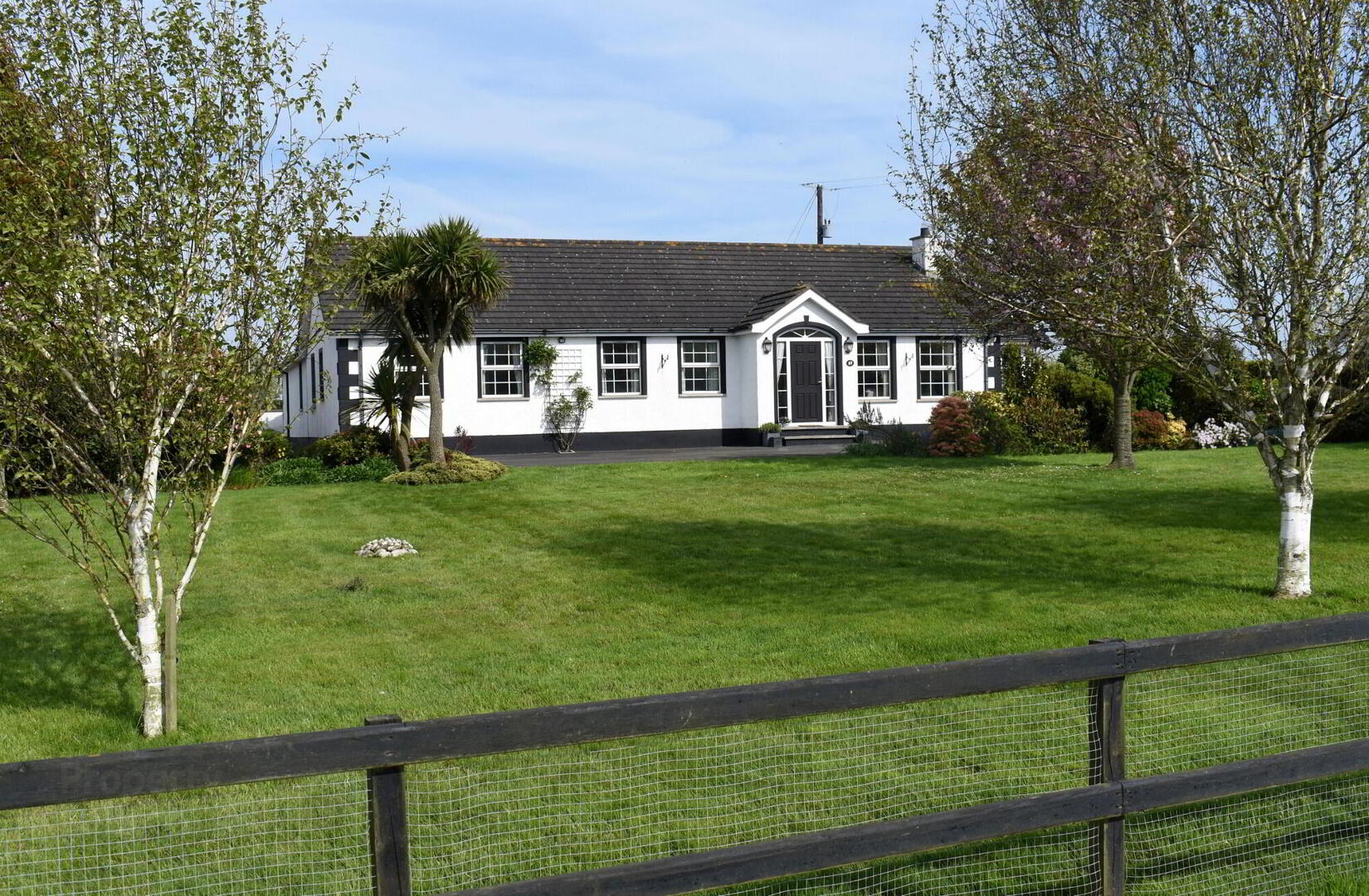
Features
- Rural c.1 acre site in a peaceful location
- 3 reception rooms plus a bright sun room
- 3 bedrooms, including 2 with ensuites (Master suite with ensuite & dressing room)
- Detached matching garage
- High-spec finishes throughout
- Ideal for families seeking space and quality
A Luxurious Family Home in a Peaceful Rural Setting
Set on a generous c.1 acre site in the tranquil countryside just outside Cloughey village, this stunning detached residence offers space, privacy, and exceptional living standards for the modern family.
From the moment you arrive, the property’s presence impresses—beautifully positioned in a private rural location, it combines classic charm with high-end contemporary finishes throughout.
Inside, the home boasts three spacious reception rooms and a bright, airy sun room—perfect for entertaining, relaxing, or enjoying the picturesque views of the surrounding landscape. The luxurious kitchen and living areas are finished to an impeccable standard, providing both comfort and style.
With three well-proportioned bedrooms, this home is perfectly suited to family life. The master suite features its own ensuite bathroom and a dressing room, creating a private sanctuary. A second bedroom also benefits from its own ensuite, while a stylish three-piece white bathroom suite serves the rest of the home.
Externally, the property is complemented by a detached matching garage, and the expansive site offers endless potential for outdoor living, gardening, or play space for children.
This is a rare opportunity to acquire a beautifully finished, spacious home in a serene setting, perfect for those wanting to enjoy the best of country living without compromising on luxury.
Viewing is highly recommended.
Ground Floor
- Entrance Hall
- Feature part glazed composite door with fan window over and side window panels. Cornice ceiling; ceiling rose. Tiled Flooring with pattern inserts. Hotpress/airing cupboard. 'Slingsby' ladder floored roofspace with light and power. Double panel radiator. Twin glazed doors to:
- Lounge
- 4.57m x 4.27m (15' 0" x 14' 0")
Overall. Sandstone fireplace and hearth with gas fire inset (flue in place for coal fire) Cornice ceiling; ceiling rose. Two double panel radiators. - Sun Room
- 3.66m x 2.92m (12'0 x 9'7)
Overall. Tiled flooring; French doors to Patio area. Double panel radiator. - Kitchen/Dining Area
- 6.88m x 3.23m (22' 7" x 10' 7")
Superb range of high and low level solid units; granite worktops with matching dresser with glazed display unit. 'Smeg' 5 ring electric hob with granite splash back and polished stainless steel extractor fan over. 'Smeg' self clean double oven with second oven/grill. 1 1/2 stainless steel tub with 'Quooker' tap with granite drainer, splashback and cills. Integrated dishwasher. Window pelmet with LED lighting. Tiled flooring. Recessed lighting. Cornice ceiling; double panel radiator. - Utility Room
- 2.24m x 1.55m (7' 4" x 5' 1")
Range of high and low level units with marble effect roll edge work tops. Single drainer stainless steel sink unit with mixer taps. Plumbed for washing machine and integrated fridge freezer. Tiled flooring; recessed lighting. uPVC part glazed door to: - Dining Room
- 4.57m x 3.23m (15' 0" x 10' 7")
Part glazed door. Part feature flooring, part carpeted. Double panel radiator. Door to: - Office/Private Sitting Room
- 4.5m x 4.5m (14'9 x 14'9)
Presently used as an office. French doors, Recessed lighting; LED lighting. Cornice ceiling. Two double panel radiators. - Bedroom 1
- 4.5m x 3.56m (14'9 x 11'8)
Recessed Lighting; double panel radiator. - Walk in Dressing Room
- 2.34m x 1.09m (7'8 x 3'7)
Overall. Range of built in mirror slide robes. Single panel radiator. - Ensuite Bathroom
- 2.54m x 2.34m (8'4 x 7'8)
Four piece suite comprising; panel bath with chrome centre taps, low flush WC, wash hand basin set in vanity unit and corner shower cubicle with power shower. Tiled walls floor to ceiling; tiled flooring. Wall mounted towel rail/radiator. Recessed lighting. Extractor fan. - Bedroom 2
- 4.5m x 3.2m (14'9 x 10'6)
Cornice ceiling; double panel radiator. - Ensuite Shower Room
- Three piece white suite comprising; double shower cubicle with power shower, low flush WC and white gloss vanity unit with wash hand basin. Tiled walls floor to ceiling; tiled flooring. Recessed lighting, single panel radiator; extractor fan.
- Bedroom 3
- 4.57m x 3.2m (15'0 x 10'6)
Cornice ceiling; Double panel radiator. - Bathroom
- 3.23m x 2.54m (10'7 x 8'4)
Three piece white suite comprising; oak panelled bath, low flush WC and wash hand basin set in Vanity unit. Tiled walls floor to ceiling; tiled flooring. Extractor fan; LED lighting, double panel radiator.
Outside
- Detached Matching Garage
- 6.63m x 4.14m (21'9 x 13'7)
Roller door; service door. Loft area, light and power. - Fabulous countryside views surround this property. Tarmac driveway with ample parking and tarmac pathways. Generous gardens in lawns with mature flowerbeds, trees and shrubbery to the front, side and rear of this home. Extensive granite paved patio area to the rear with feature curved wall, wrought iron railing and outdoor patio lighting providing a superb entertainment area. including a feature pond and brick barbeque area. Pebbled Seating area. Two outside water taps; wooden shed, jungle gym. Three security lights at the front and side of this home; security alarm system.


