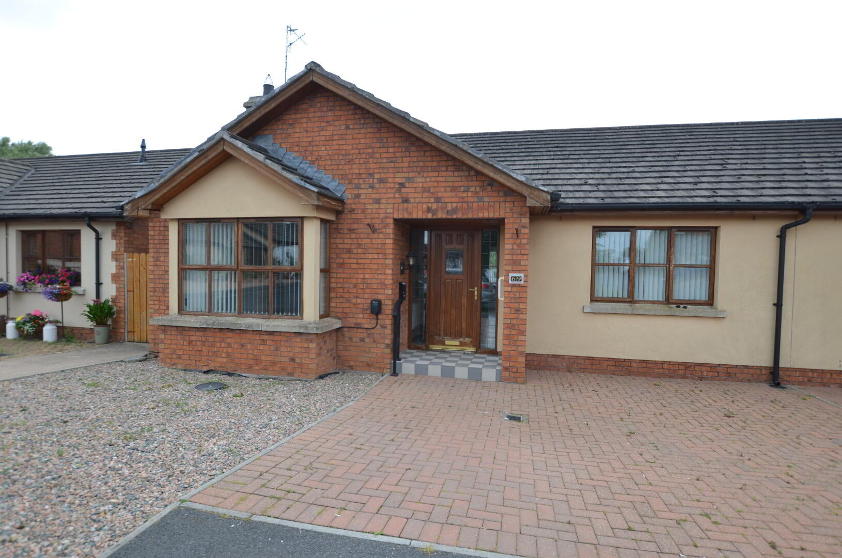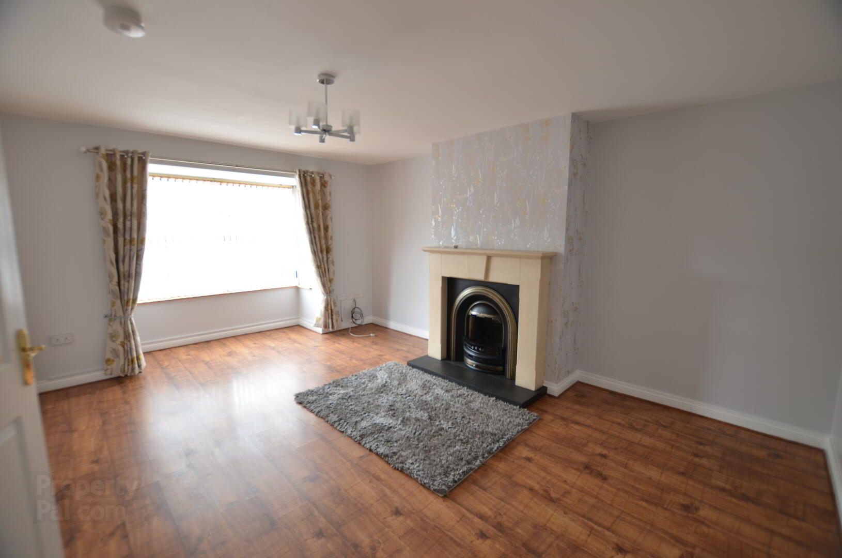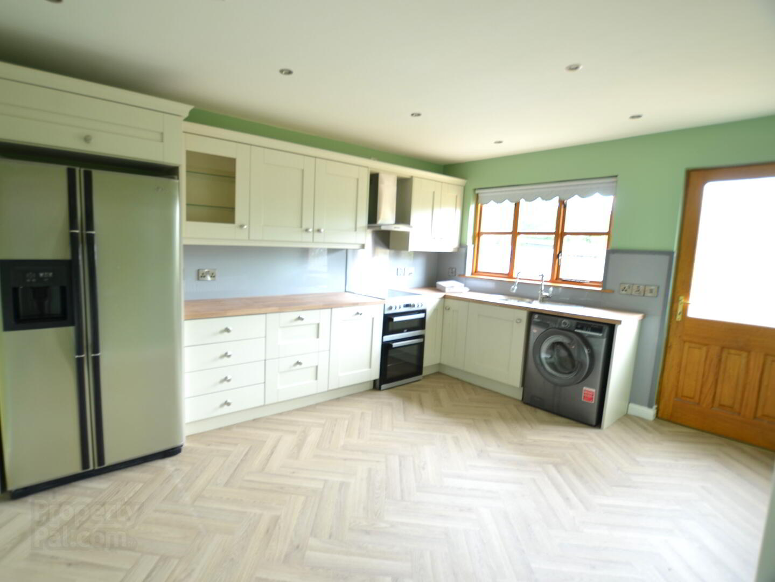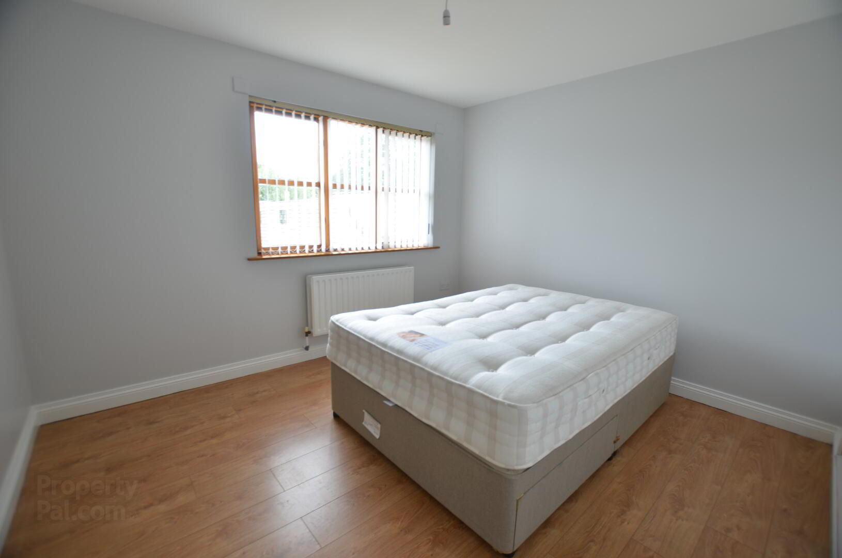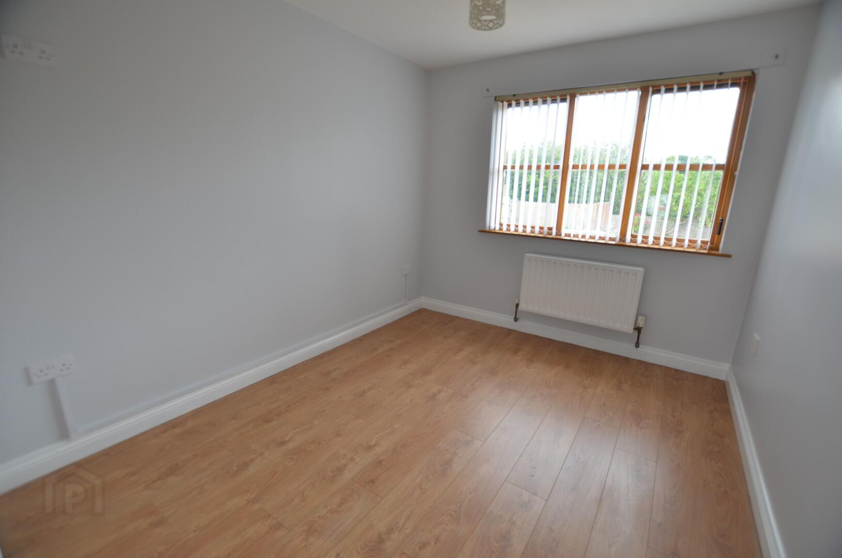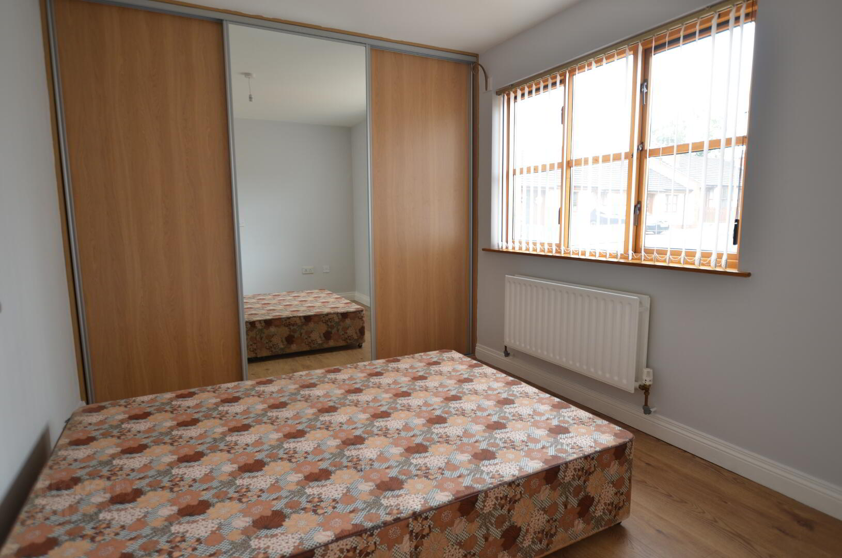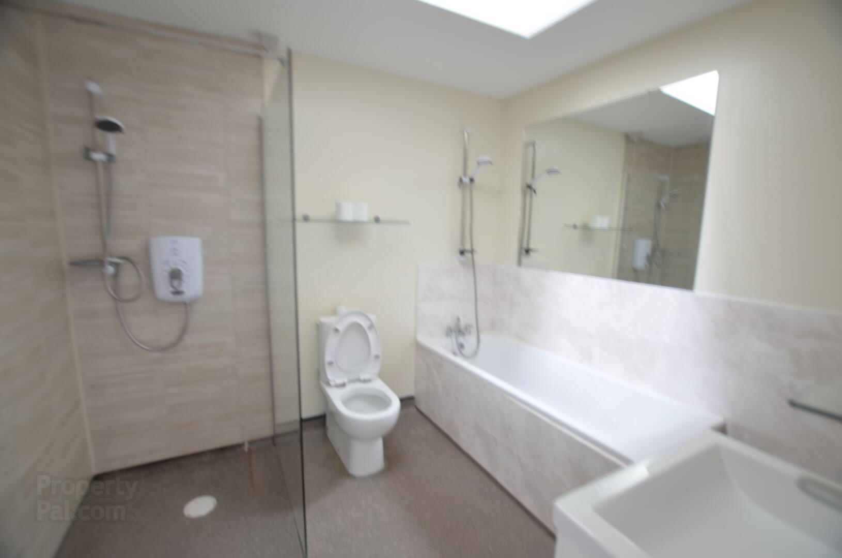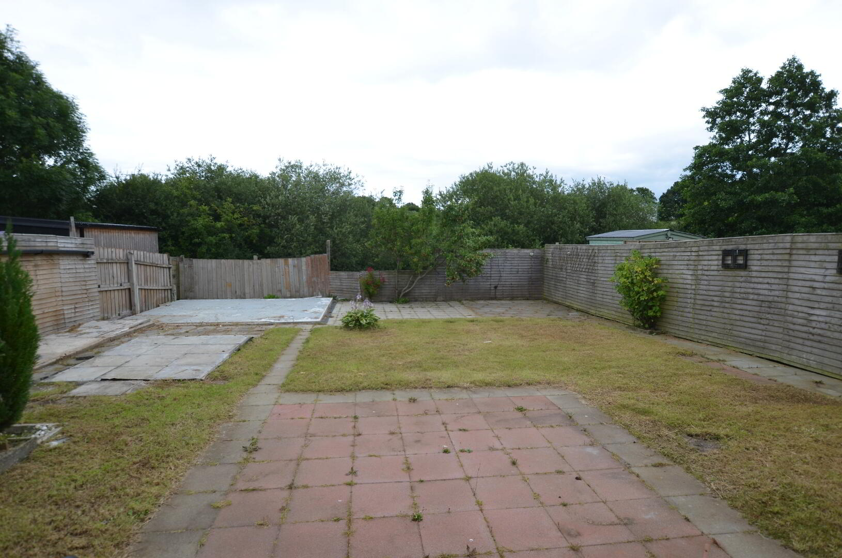69 Deans Grange,
Craigavon, BT65 5EU
3 Bed Bungalow
Price £1,150 per month
3 Bedrooms
1 Bathroom
1 Reception
Property Overview
Status
To Let
Style
Bungalow
Bedrooms
3
Bathrooms
1
Receptions
1
Viewable From
Now
Available From
Now
Property Features
Furnishing
Optional
Heating
Oil
Broadband
*³
Property Financials
Property Engagement
Views Last 7 Days
275
Views Last 30 Days
986
Views All Time
2,379
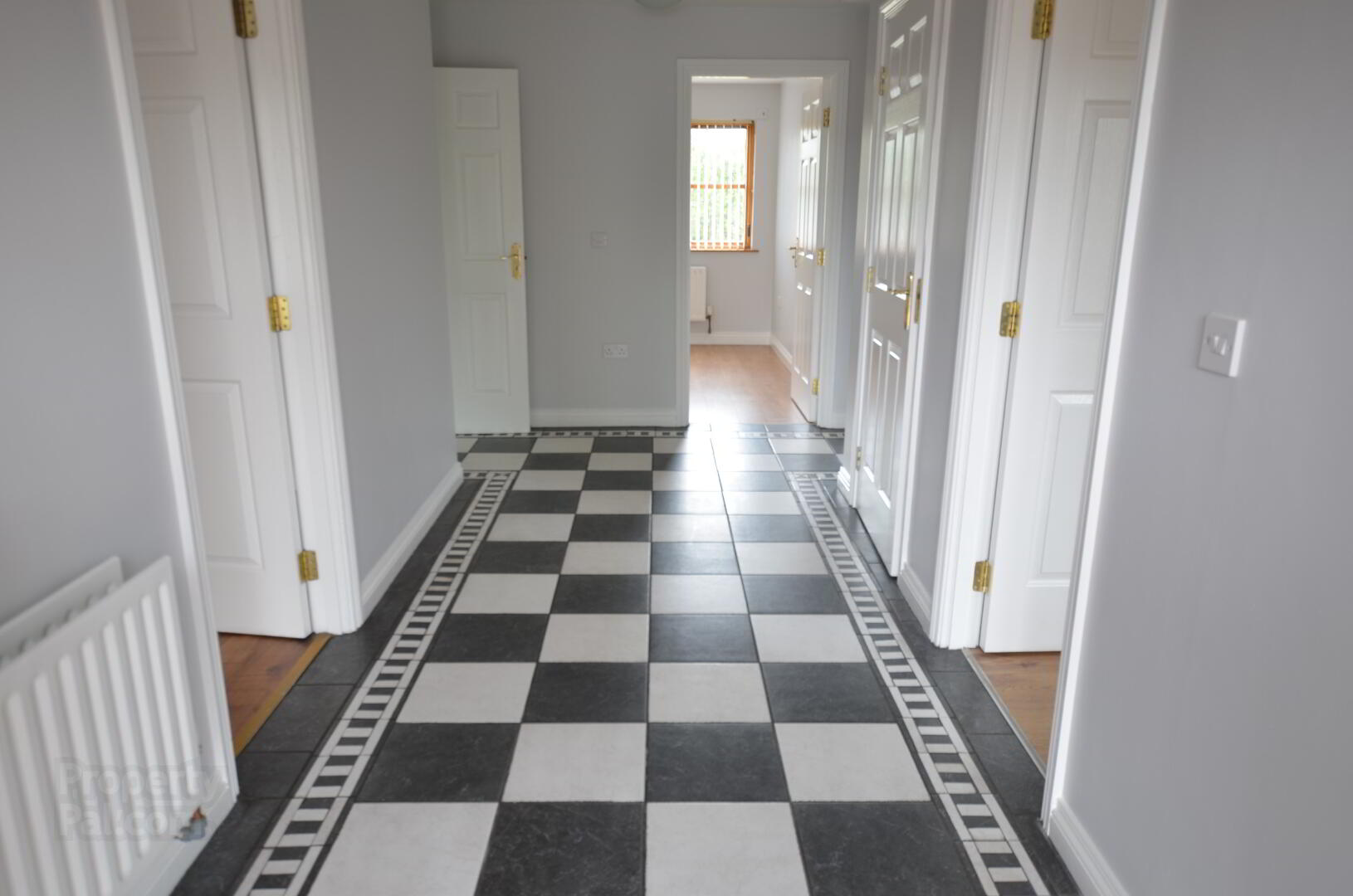
Features
- 3 BED BUNGALOW
- OIL FIRED HEATING
- 3 GOOD SIZE BEDROOMS
- MAY SUIT PROFESSIONAL PEOPLE SHARING
- APPLIANCES INCLUDE AMERICAN FRIDGE/FREEZER, COOKER, WASHING MACHINE & DISHWASHER
- CONVENIENT TO CRAIGAVON HOSPITAL, ALMAC, CARN INDUSTRIAL ESTATE ETC.
- EPC 66/69
- APPLICATION TO BE COMPLETED BEFORE VIEWING
- CAN BR FURNISHED OR UNFURNISHED
Accommodation
Entrance Hall
Wooden front door with glazed side windows. Access to Lounge, Kitchen/ Dining, Bathroom and 3 Bedrooms. Tiled floor. Access to shelved Hotpress, (with meter box), and lighted Roofspace, with pull down ladder. White panel internal doors throughout.
Ceiling height is 7’10 - 2.39m
Lounge: 19’4 @wp x 12’9, (5.59 @wp x 3.89 m)
Feature box bay window. Laminate flooring. Open fireplace with cast iron insert, tiled hearth and limestone effect surround.
Kitchen/Dining: 10'9 x 15’0, (3.28 x 4.58m)
Modern Ivory/Cream high and low level units with feature glazed high level display unit. Cooker, American Fridge/Freezer, Dishwasher and Washing Machine.
Bedroom 1: (front) 8'9 x 12’3, (2.68 x 3.74m)
Slider-robe with mirrored robe. Shelved and hanging space. Laminate flooring.
Bathroom: 7’10 x 8’9 @wp, (2.39x 2.68 m
Wet room with Triton electric shower. uPVC panelling and low level shower doors. White Bathroom suite compising of Bath, WC and feature Vanity unit. Mirror above bath. Non-slip floor and tiled bath panel and splashback. White towel rail.
Bedroom 2: (rear) 10’3 x 11’7, (3.13 x 3.54m)
Laminate flooring.
Bedroom 3: (rear) 8’9 x 10’9, (2.68 x 3.27m)
Laminate flooring.
Exterior
Front paved driveway, with pink pebbled stone area.
Side shared gateway leads to rear of property.
Rear garden is larger than average size, with paved, grass and large concrete base to rear of garden. Side and rear garden has a wooden panel fence.


