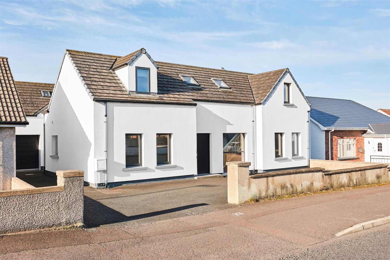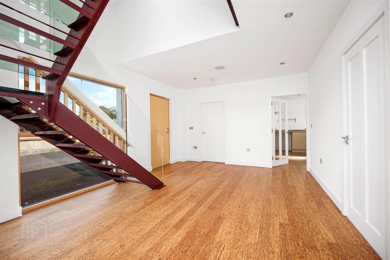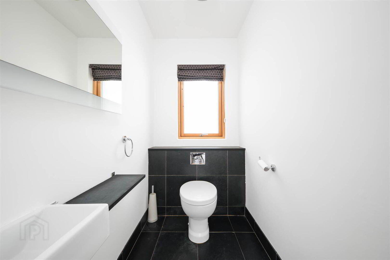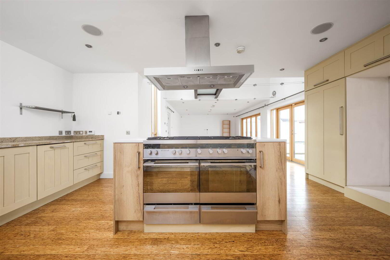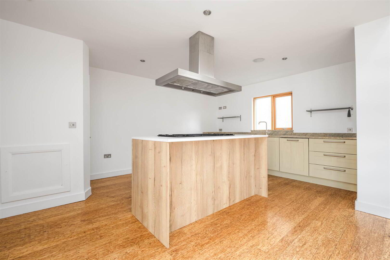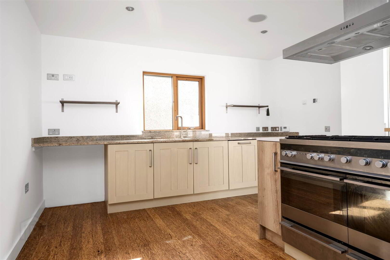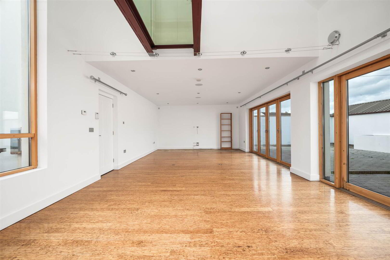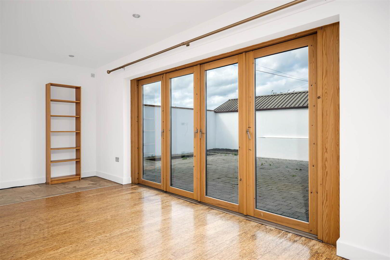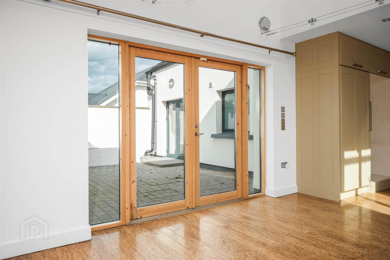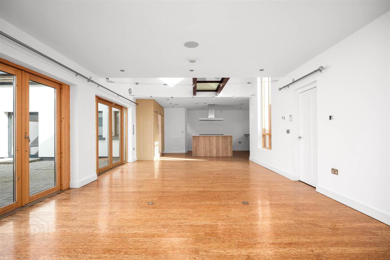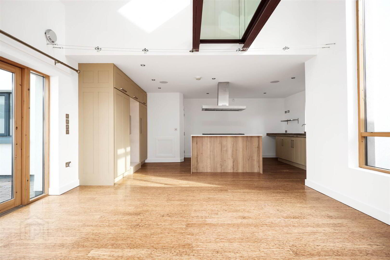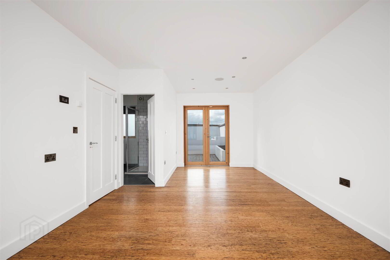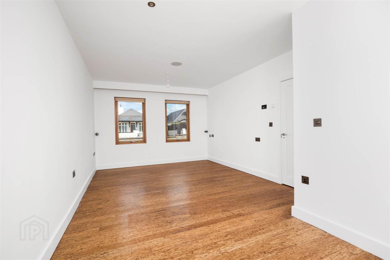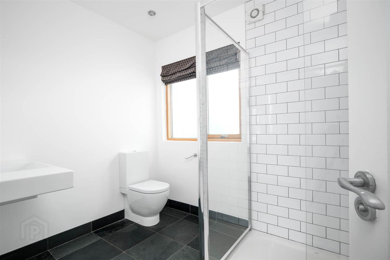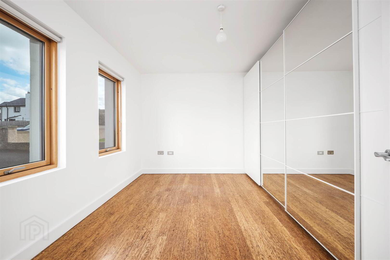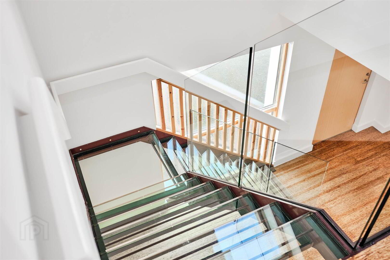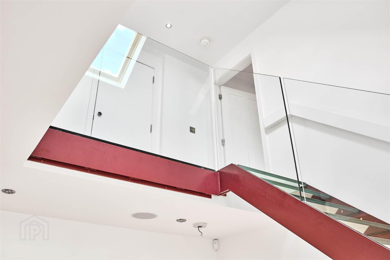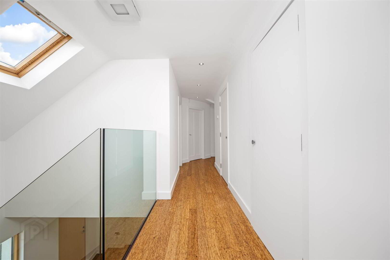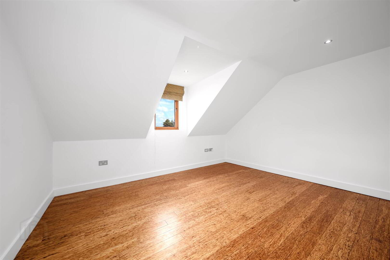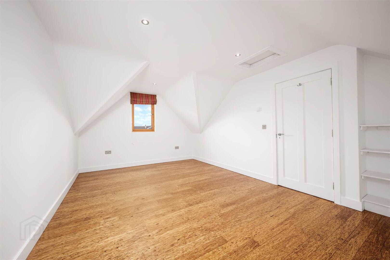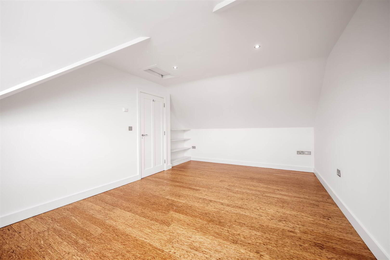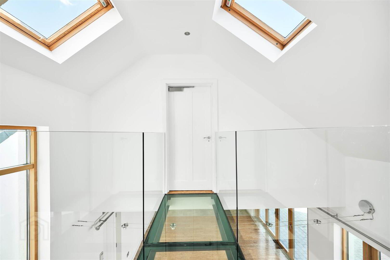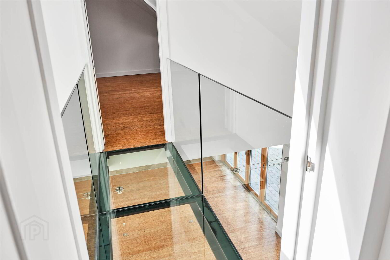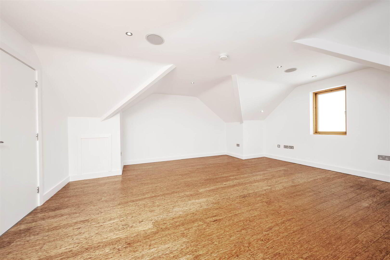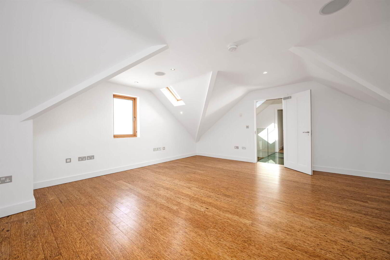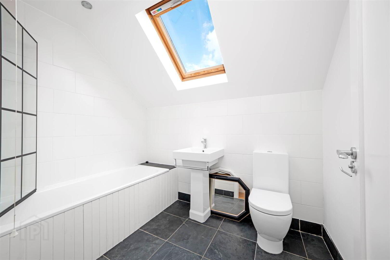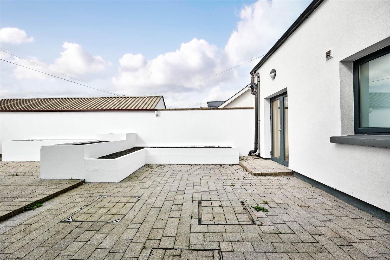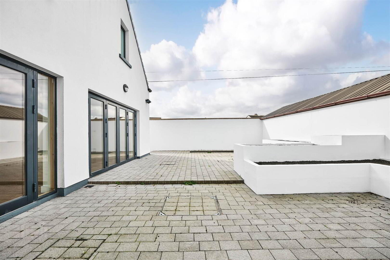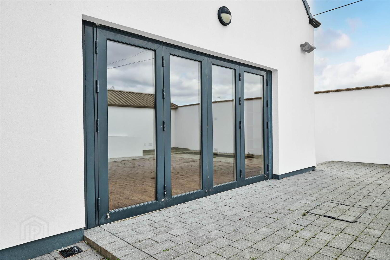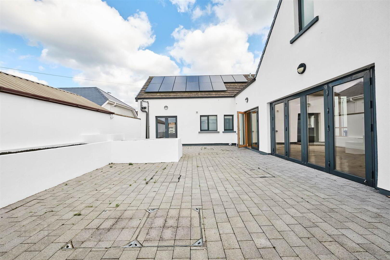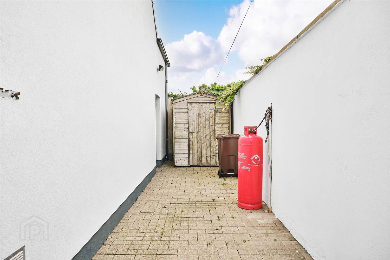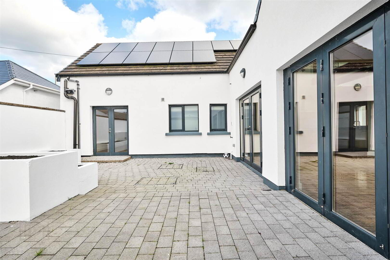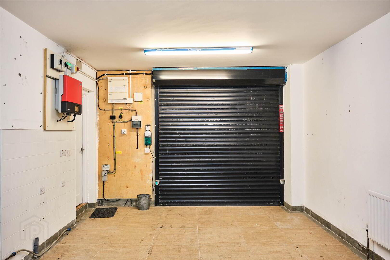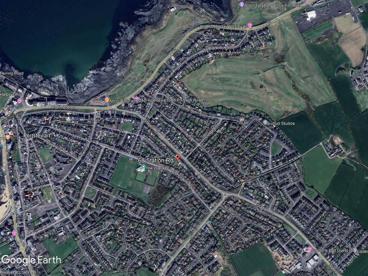68 Station Road,
Portstewart, BT55 7HQ
5 Bed Detached Bungalow
Offers Over £545,000
5 Bedrooms
1 Reception
Property Overview
Status
For Sale
Style
Detached Bungalow
Bedrooms
5
Receptions
1
Property Features
Tenure
Leasehold
Heating
Gas
Broadband Speed
*³
Property Financials
Price
Offers Over £545,000
Stamp Duty
Rates
£2,659.80 pa*¹
Typical Mortgage
Legal Calculator
In partnership with Millar McCall Wylie
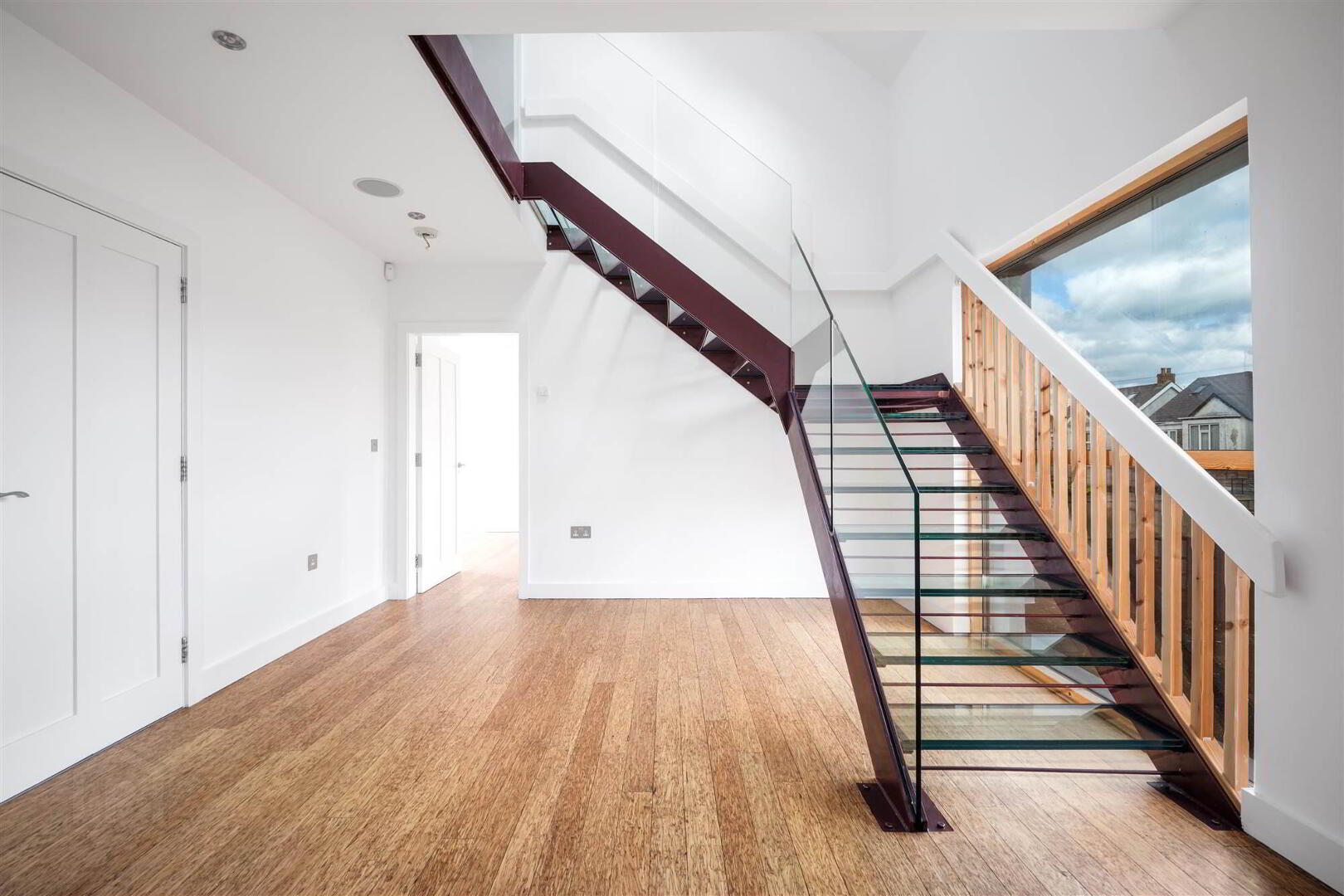
Additional Information
- Gas Fired Central Heating With External Aluminium (New Boiler 2025)
- AulClad Double/Triple Glazed Windows With Internal Wood Frames
- Integral Garage
- Integrated Speak System Throughout Property
- Solar Hot Water Tank
- Patio Doors To Rear Need Replaced/Repaired
- 4 Kwp Photovoltaic Solar Panels
- Electric Car Charger
Ground Floor
- ENTRANCE HALL:
- With large feature window, recessed lighting and solid wood floor. Open tread glass staircase with frameless glass balustrade and metal frame.
- SEPARATE WC:
- With wash hand basin with illuminated mirror above and tiled floor.
- OPEN PLAN LOUNGE/KITCHEN/DINING AREA:
- 13.18m x 4.65m (43' 3" x 15' 3")
With single drainer double stainless steel sink unit set in granite worktops with upstands, low level built in units with island comprising 6 ring gas hob, stainless steel extractor fan above, integrated double ovens below with heated drawers, storage and seating for multiple people, integrated additional range of high level built in units with plumbing for American style fridge freezer, integrated dishwasher, saucepan drawers, thermostat controls, recessed lighting, solid wood floor, wood framed glass double sun fold doors leading into rear garden and door into integral garage. Utility cupboard with over head storage, plumbing for automatic washing machine and space for tumble dryer as a stack system. - BEDROOM (1):
- 6.38m x 3.48m (20' 11" x 11' 5")
With recessed lighting, solid wood floor and wood framed glass double doors leading to rear garden. - ENSUITE SHOWER ROOM:
- Ensuite off with w.c., wash hand basin with illuminated mirror above, fully tiled walk in shower cubicle with mains shower, heated towel rail, recessed lighting, extractor fan and tiled floor.
- BEDROOM (2):
- 4.22m x 2.54m (13' 10" x 8' 4")
With part mirrored slide robes and solid wood floor. - Open tread glass staircase leading to:
First Floor
- LANDING:
- With large walk in hot press with tiled floor, additional walk in storage cupboard with double access with tiled floor, additional storage cupboard with tiled floor and gas boiler.
- BEDROOM (3):
- 5.13m x 4.24m (16' 10" x 13' 11")
With recessed lighting and solid wood floor. - BEDROOM (4):
- 5.69m x 3.51m (18' 8" x 11' 6")
With shelving, access to roof space, recessed lighting and solid wood floor. - Door from landing leading to glass walkway/ Mezzanine gallery overlooking open plan lounge/kitchen/dining area.
- BEDROOM (5):
- 5.89m x 5.82m (19' 4" x 19' 1")
With recessed lighting and solid wood floor. - DRESSING ROOM: (fixed plumbing for ensuite conversion)
- 4.47m x 2.82m (14' 8" x 9' 3")
With strip lighting, power points and tiled floor. - BATHROOM:
- With white suite comprising w.c., wash hand basin, mains shower over wood panelled bath, fully tiled walls, heated towel rail, recessed lighting, ‘Velux’ window, extractor fan and tiled floor.
Outside
- Tarmac driveway suitable for multiple cars leading to integral garage 18’7 x 12’5 with electric operated roller door, light and power points, plumbing for washing machine and tiled floor. Door leading to rear garden. Garden to rear is fenced in with full paviour patio areas to side and rear with elevated screened flower beds. Light to front, rear and side. Tap to side. Shed to rear.
Directions
Approaching Portstewart on the Cromore Road, proceed past Trolans petrol station and the Cromore Halt to the Station Road roundabout. Continue straight through the roundabout and No.68 will be situated on your left just opposite Culdaff Road.


