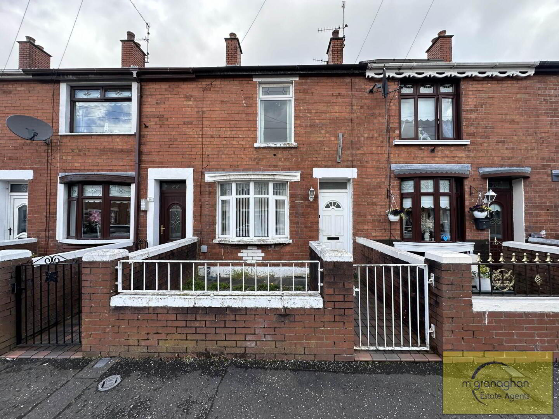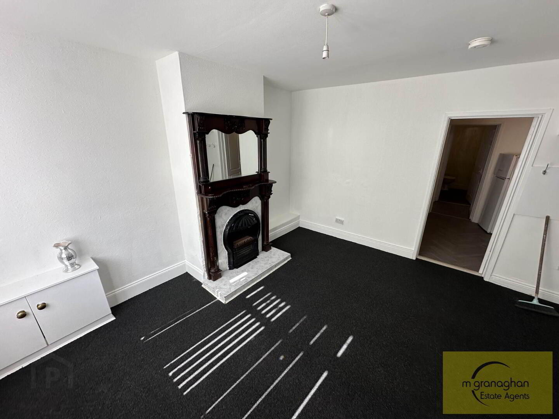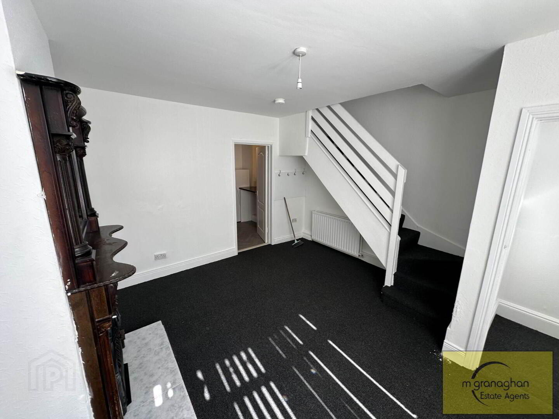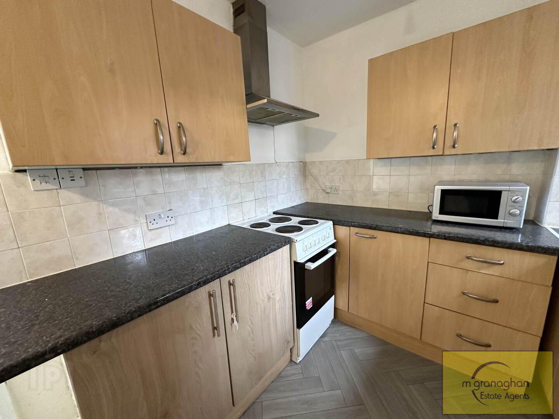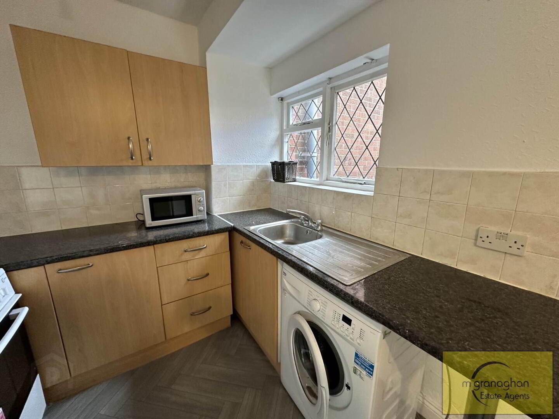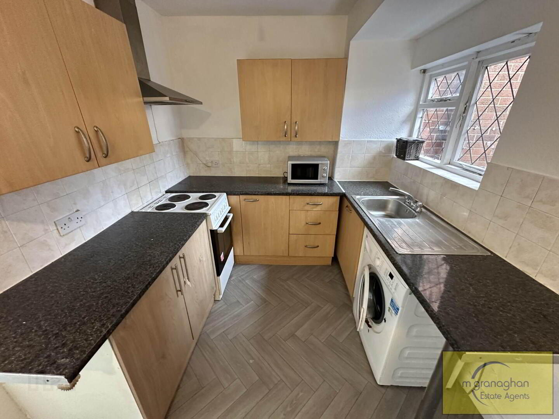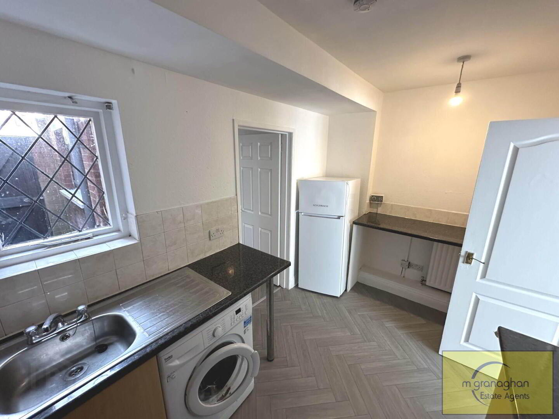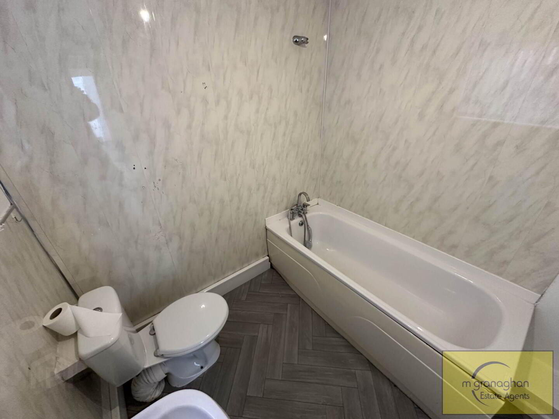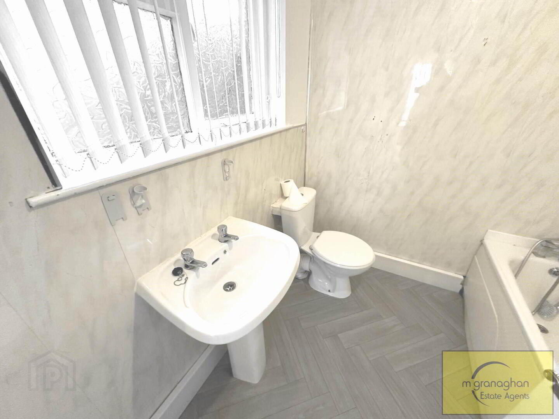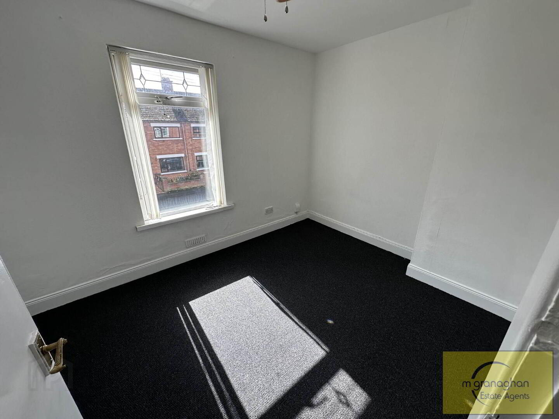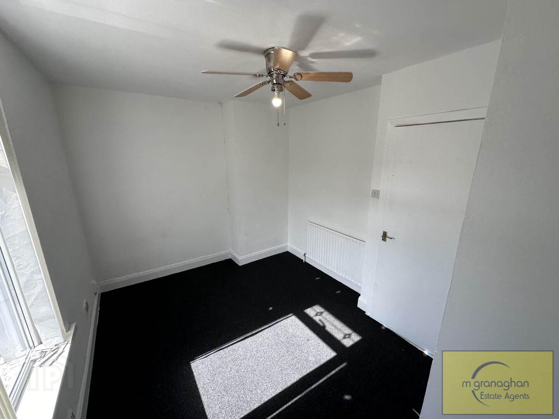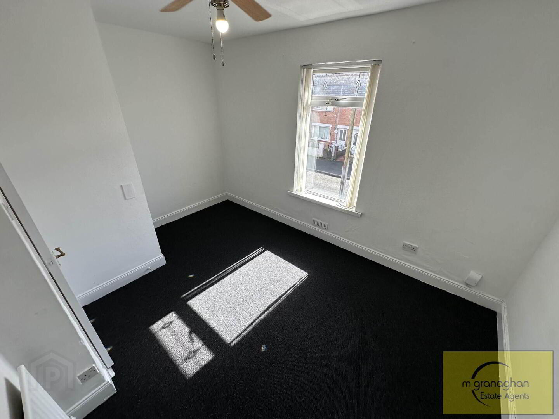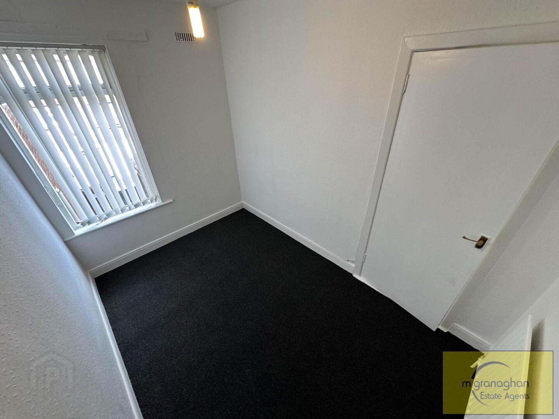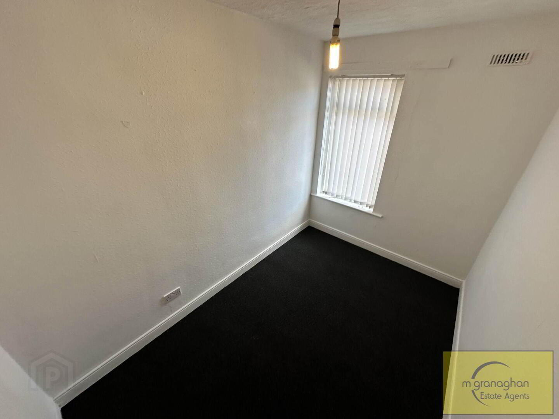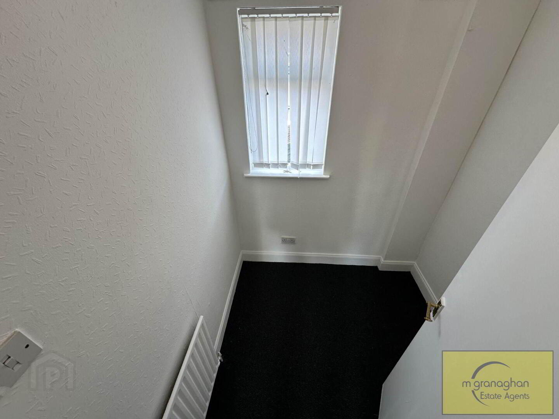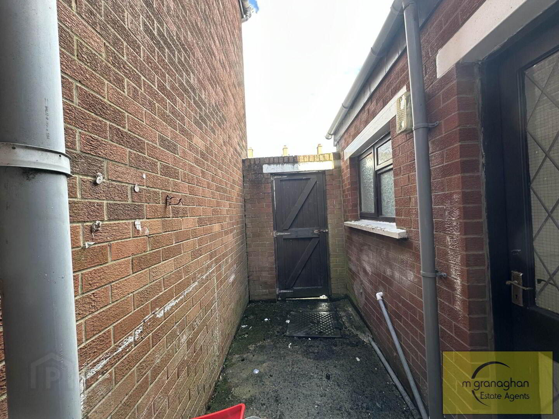68 St James`s Road,
Belfast, BT12 6ED
3 Bed Terrace House
£775 per month
3 Bedrooms
1 Bathroom
1 Reception
Property Overview
Status
To Let
Style
Terrace House
Bedrooms
3
Bathrooms
1
Receptions
1
Available From
Now
Property Features
Size
60 sq m (645.8 sq ft)
Energy Rating
Heating
Oil
Broadband Speed
*³
Property Financials
Deposit
£775
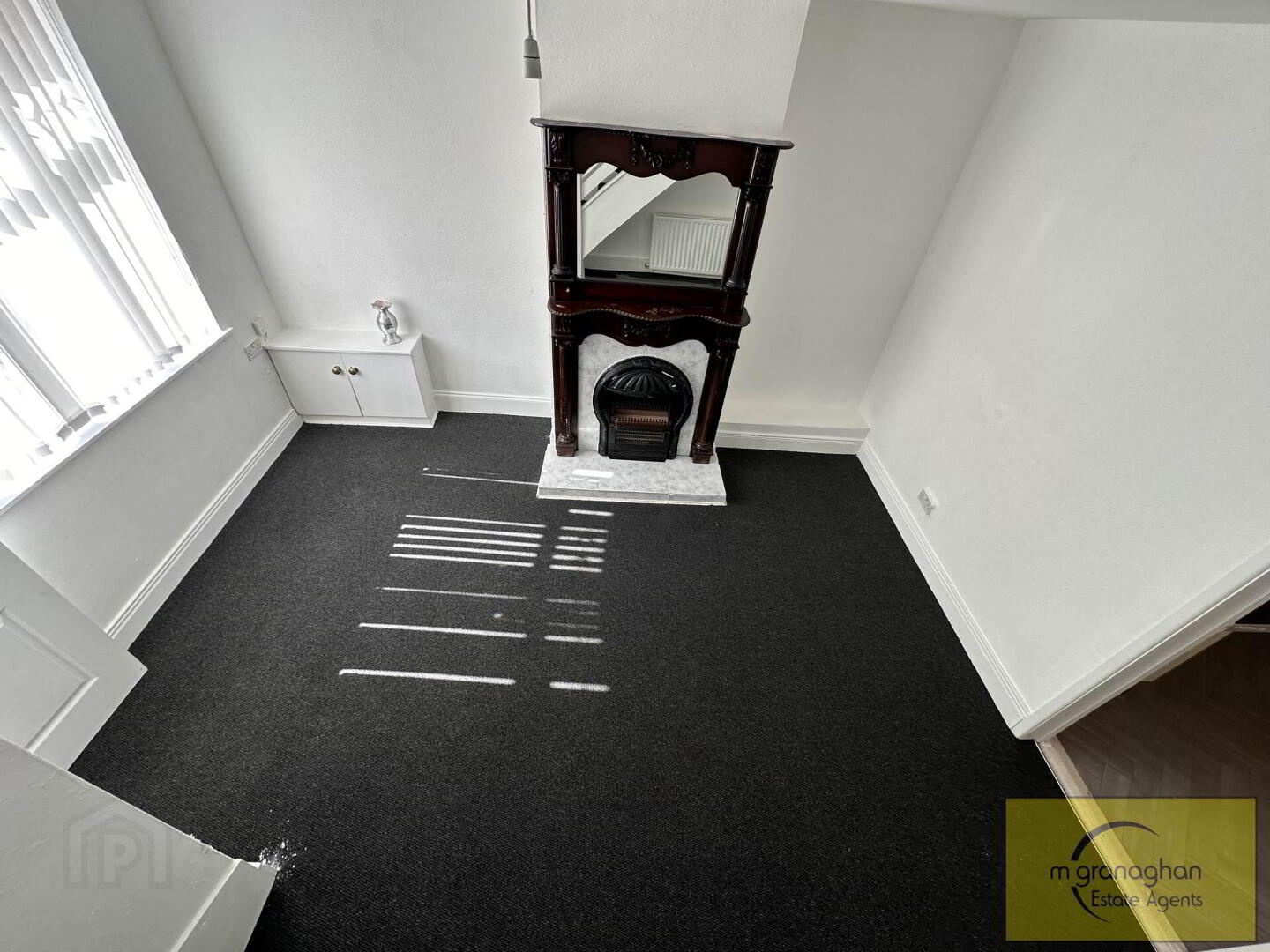
Additional Information
- Impressive Mid Terrace Family Home
- Bright and Spacious Lounge
- Modern Fitted Kitchen with Appliances
- White Family Bathroom Suite
- Three Good Size Bedrooms
- Oil Fired Central Heating
- Part UPVC Double Glazed Windows
- Front Tiled Forecourt
- Enclosed Rear Courtyard
- Excellent Location Close to Local Amenities
Upon entering the property, you re immediately greeted with a bright and spacious lounge area, perfect for relaxing after a long day.
The modern kitchen is equipped with all the necessary appliances and would be ideal for hosting dinner parties. Downstairs you will find a modern bathroom, making this property perfect for family living.
Upstairs, there are three generously sized bedrooms with ample storage space.
The property also benefits from Oil Central Heating, ensuring that you and your family stay warm during the colder months.
This charming terrace is conveniently located close to all local amenities, making it an excellent choice for those looking for comfortable living in a central location.
Don`t miss out on this fantastic opportunity!
Ground Floor
Entrance Hall
Lounge - 14'1" (4.29m) x 13'2" (4.01m)
Feature fireplace with and over mantle mirror
Kitchen - 12'7" (3.84m) x 8'2" (2.49m)
Modern fitted kitchen with a range of high and low level units, formica work surfaces, stainless steel sink drainer, overhead stainless steel sink drainer, free standing cooker, plumbed for washing machine, part tiled walls
Bathroom - 7'4" (2.24m) x 6'11" (2.11m)
White bathroom suite comprising of panel bath, low flush WC, pedestal wash hand basin, PVC wall coverings, vinyl flooring
First Floor
Bedroom (1) - 13'2" (4.01m) x 8'3" (2.51m)
Bedroom (2) - 10'4" (3.15m) x 7'3" (2.21m)
Bedroom (3) - 7'0" (2.13m) x 6'0" (1.83m)
Outside
Front
Walled with wrought iron railing and gate and tiled forecourt
Rear
Fully enclosed tiled forecourt
what3words /// much.faded.nurse
Notice
All photographs are provided for guidance only.
Redress scheme provided by: Property Redress Scheme (PRS013604)
Client Money Protection provided by: TDS Northern Ireland (NI658)


