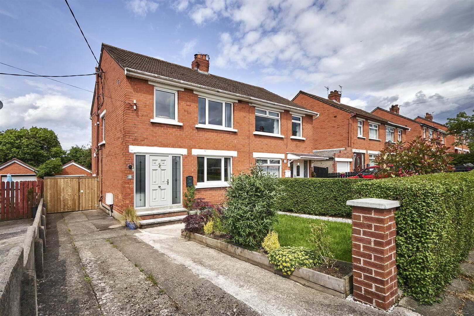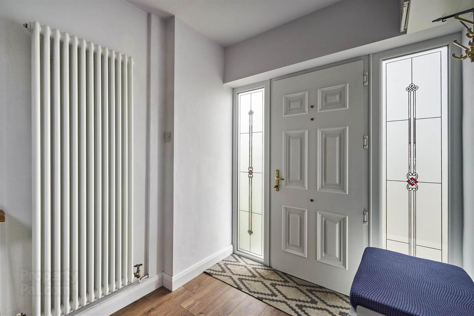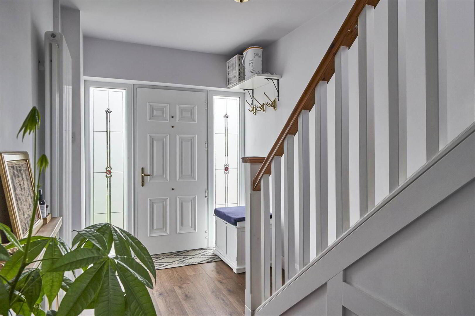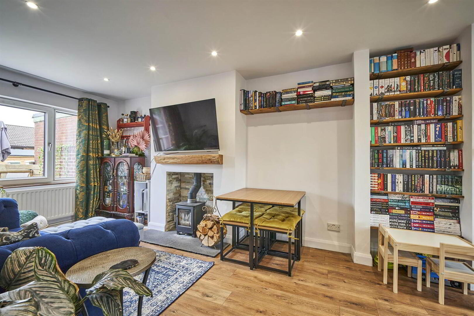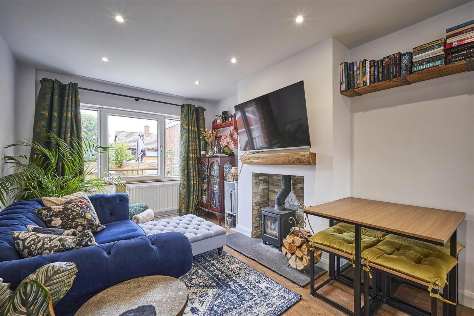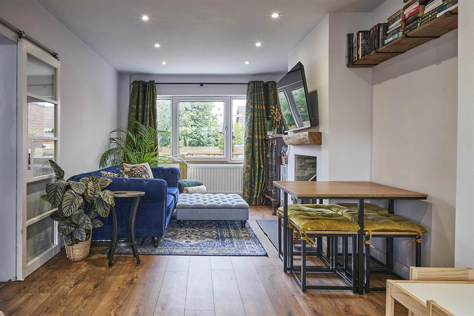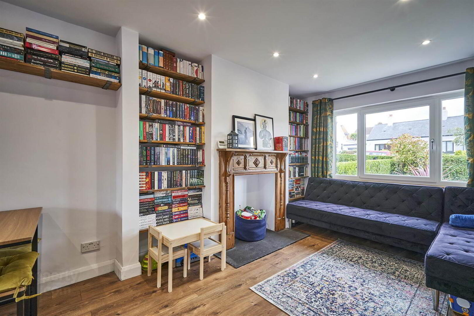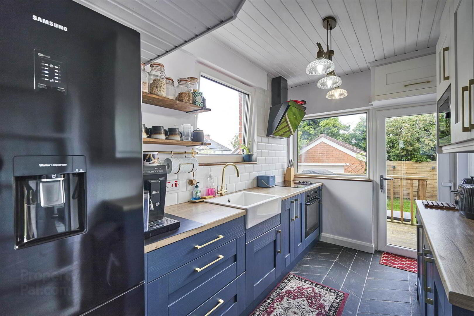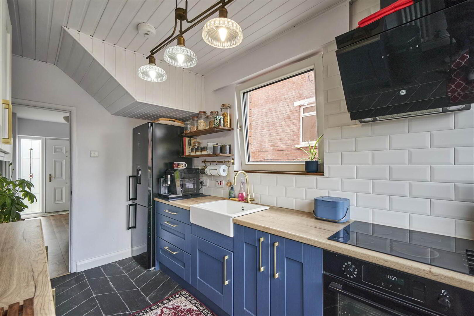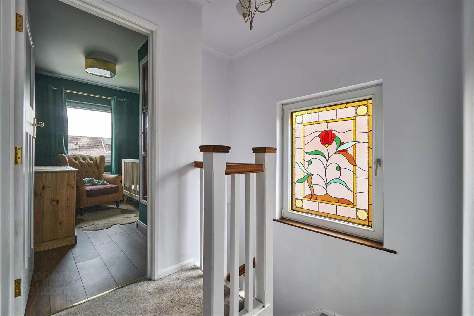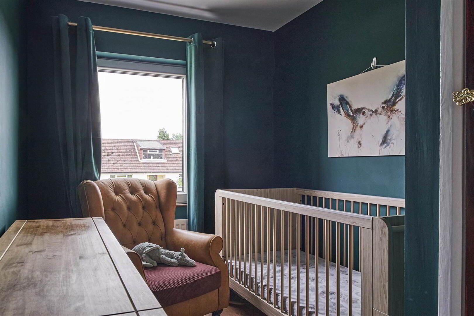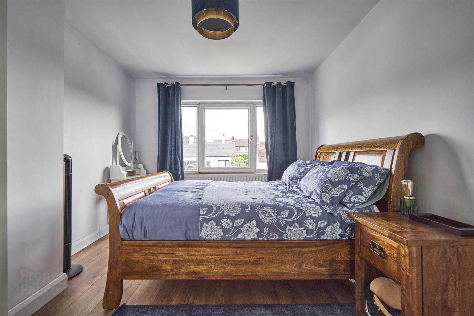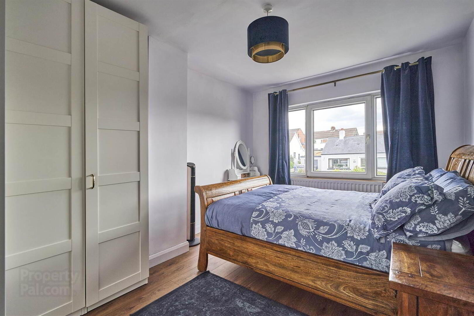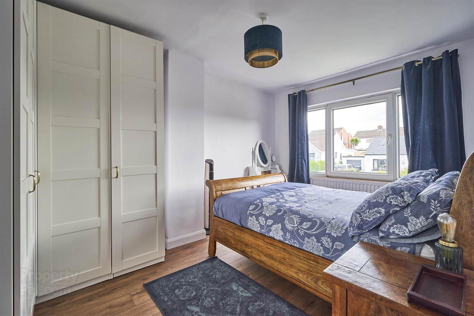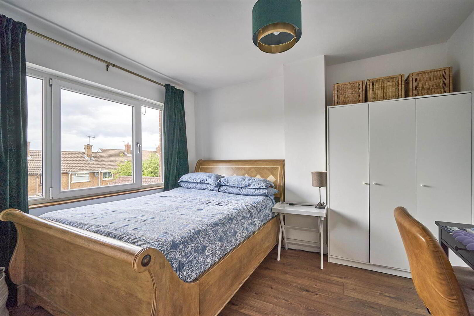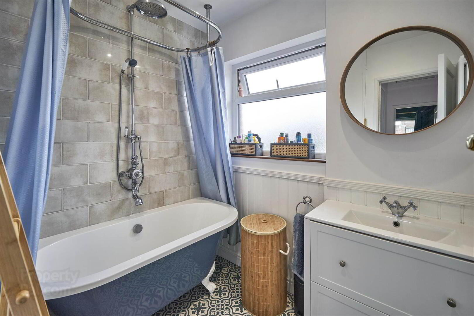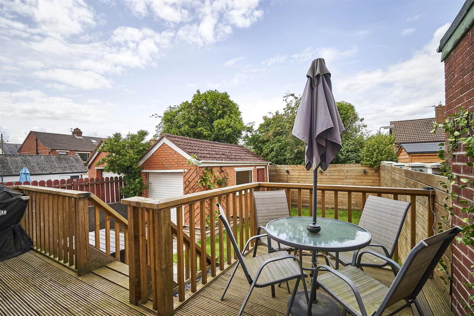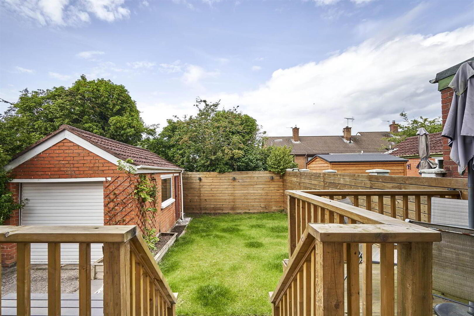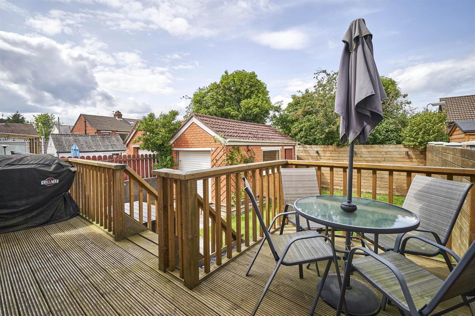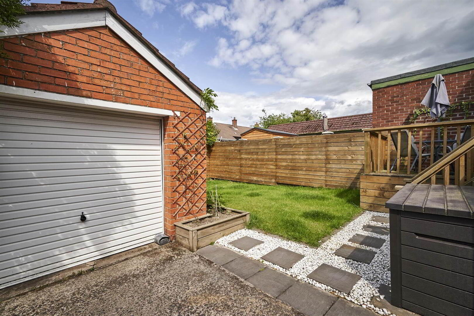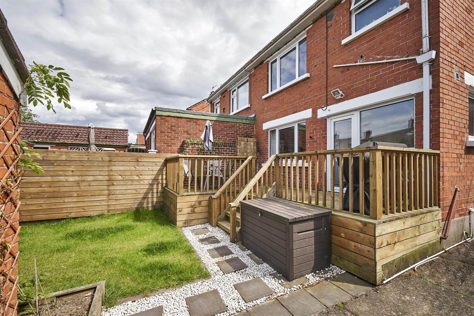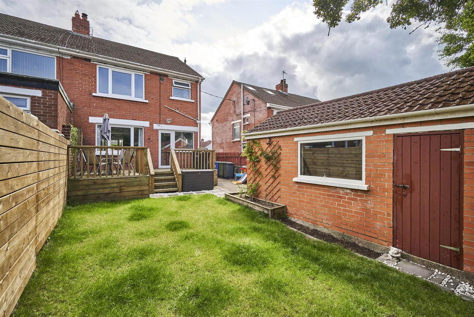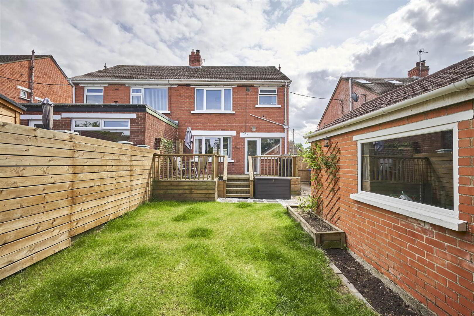68 Silverstream Avenue,
Bangor, BT20 3LP
3 Bed Semi-detached House
Sale agreed
3 Bedrooms
2 Receptions
Property Overview
Status
Sale Agreed
Style
Semi-detached House
Bedrooms
3
Receptions
2
Property Features
Tenure
Not Provided
Energy Rating
Heating
Gas
Broadband
*³
Property Financials
Price
Last listed at Offers Around £199,950
Rates
£1,001.49 pa*¹
Property Engagement
Views Last 7 Days
71
Views Last 30 Days
358
Views All Time
5,093
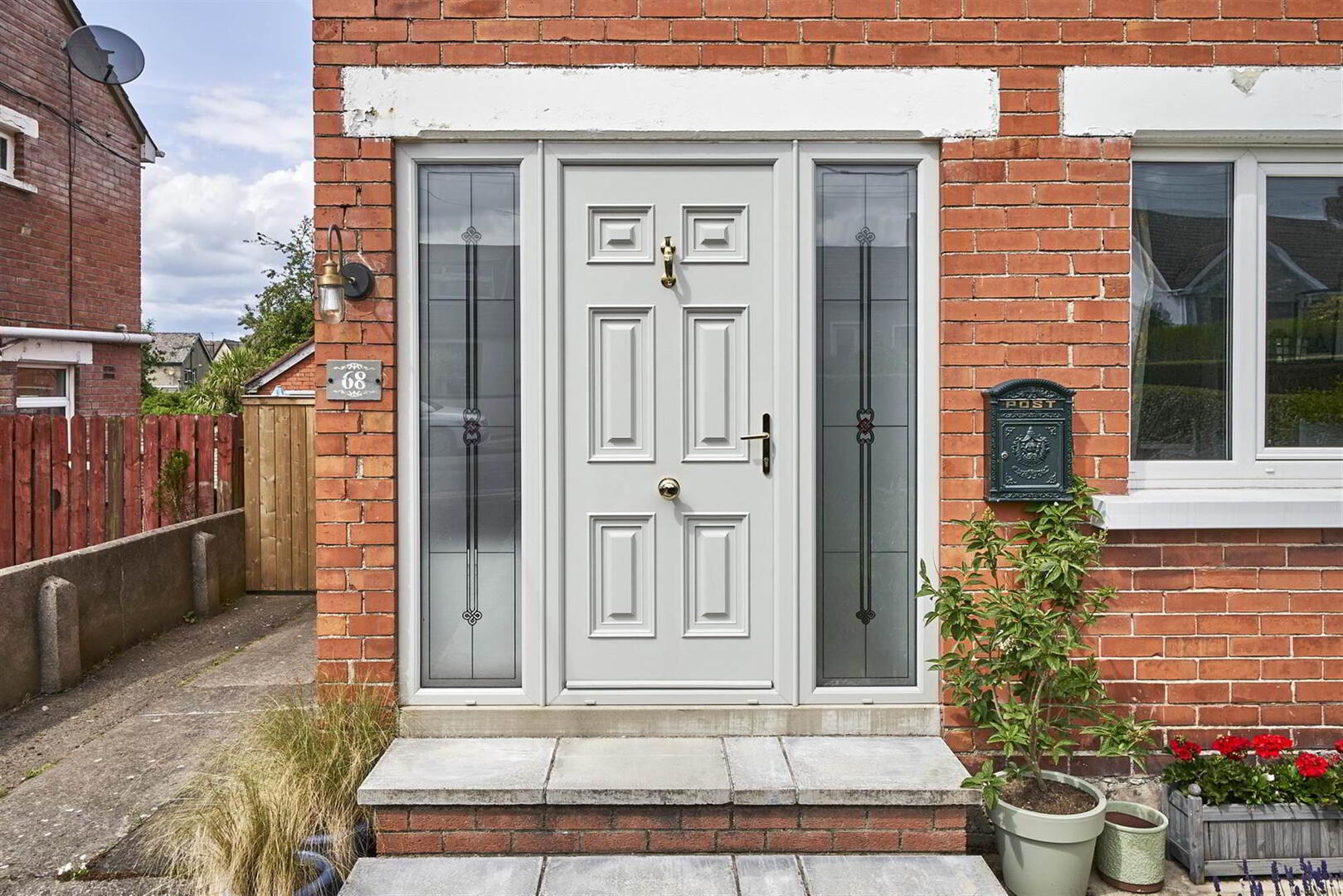
Additional Information
- Superb Semi Detached Villa
- Great Style & Presentation Throughout
- Lounge/Dining Room with Wood Burning Stove
- Navy Contemporary KItchen with Direct Access to Outside
- Three Bright Bedrooms
- White Bathroom Suite and Separate WC
- uPVC Double Glazed Windows / Gas Fired Central Heating
- Driveway Parking, Detached Garage
- Superb Gardens in Lawns, Decked Sun Terrace - Ideal for Dining El Fresco!
- Popular & Sought After Location
Internally the property has been completely renovated by the present owners and now provides a contemporary living environment as the vendor has great style in their decor and presentation. The property briefly comprises lounge / dining room with wood burning stove, open fire, navy contemporary kitchen with direct access to the decked patio / garden, and on the first floor, three bright bedrooms and fabulous bathroom. Externally the property benefits from ample driveway parking leading to garage, low maintenance front garden & rear garden laid in lawns & raised decked terrace which enjoys a sunny aspect throughout the day an is ideal for dining el fresco.
Properties in this locality rarely present themselves to the open market, therefore early viewing is strongly advised.
- Composite front door to...
Ground Floor
- ENTRANCE HALL:
- Feature floor to ceiling radiator, laminate wooden floor, utility storage understairs: plumbed for washing machine.
- THROUGH LOUNGE:
- 7.92m x 3.05m (26' 0" x 10' 0")
Hole in wall fireplace, sleeper mantle, wood burning stove, built in book shelves. - DINING AREA
- Carved wood surround, LED lighting, laminate wood floor.
- KITCHEN
- 3.66m x 2.13m (12' 0" x 7' 0")
Navy kitchen with excellent range of high and low level units, laminate work surfaces, Rangemaster, Belfast sink unit with mixer tap, space for fridge/freezer, hob, extractor fan and canopy, CDA microwave, wood effect ceramic tiled floor, tongue and groove ceiling, floor to ceiling radiator, upvc door to decked patio/garden.
First Floor
- SEPARATE WC:
- Low flush WC, part panelled walls, feature floor tiles.
- BATHROOM:
- White bathroom suite comprising ball and claw foot bath, "The Bath Company" mixer tap with telephone hand shower and rain shower head, vanity unit, part panelled walls, ceramic tiled floor, LED lighting, extractor fan.
- BEDROOM (2):
- 3.35m x 3.05m (11' 0" x 10' 0")
Laminate wooden floor. - BEDROOM (1):
- 4.27m x 3.05m (14' 0" x 10' 0")
Range of built in robes. - BEDROOM (3):
- 3.35m x 2.13m (11' 0" x 7' 0")
Laminate wooden floor, built in robes. - LANDING:
- Access to roofspace via slingsby type ladder with light, partially floored, Ideal gas fired boiler.
Outside
- FRONT:
- Laid in lawns. Driveway to . . .
- DETACHED GARAGE:
- 5.16m x 2.74m (16' 11" x 9' 0")
Roller shutter door, light and power. - REAR:
- Fully enclosed rear garden. Raised decked terrace ideal for dining el fresco.
Directions
Leaving the town centre on the Belfast Road turn left into Silverstream Road and first left into Silverstream Avenue


