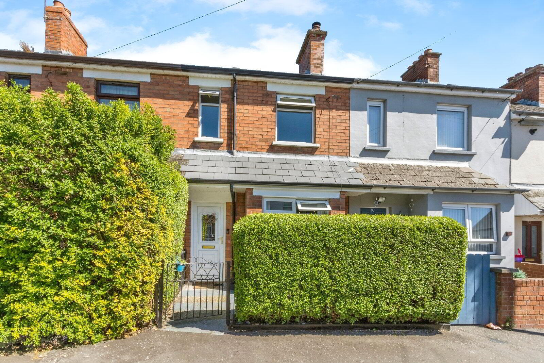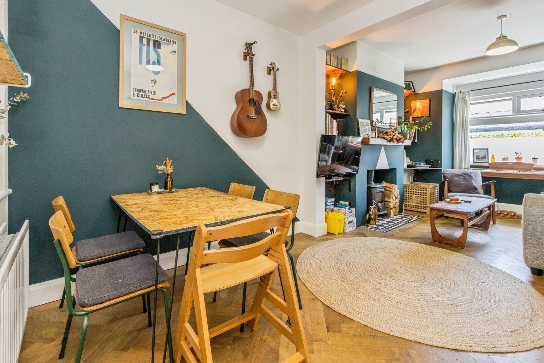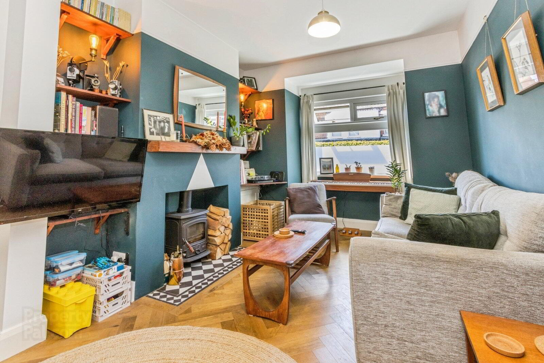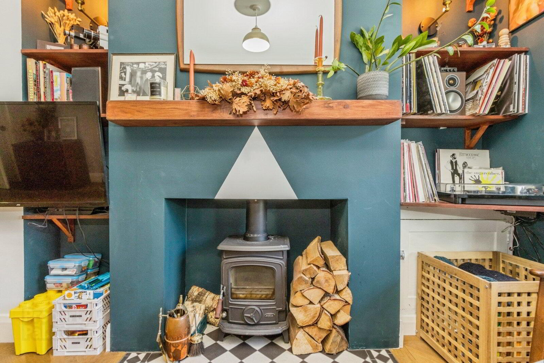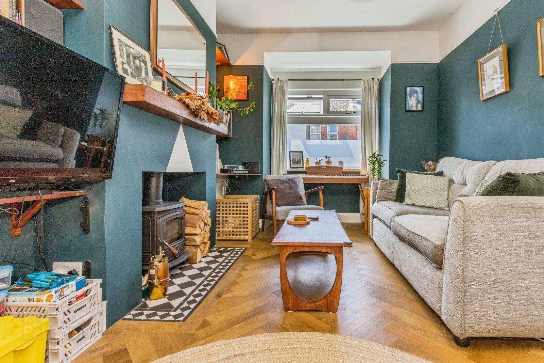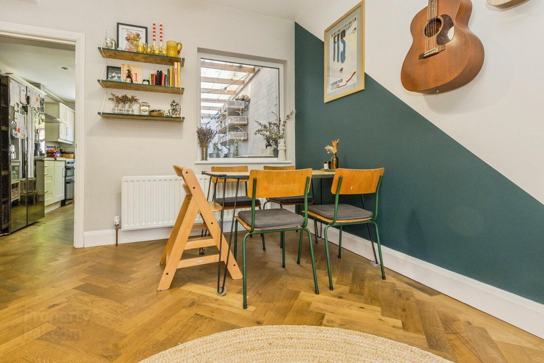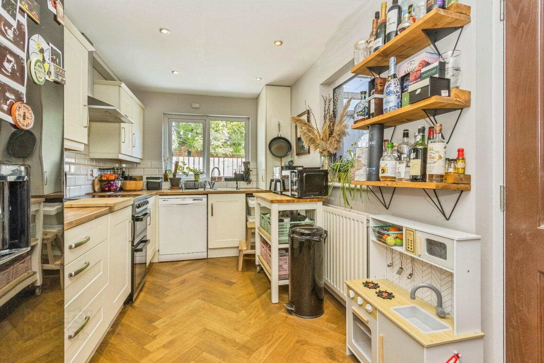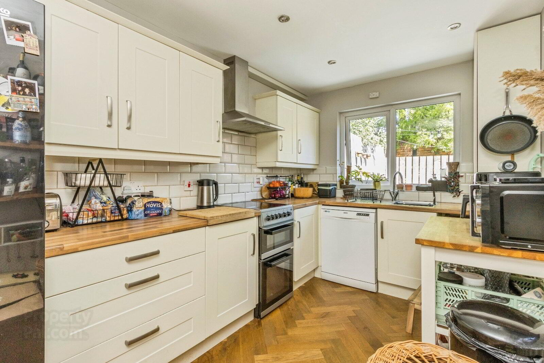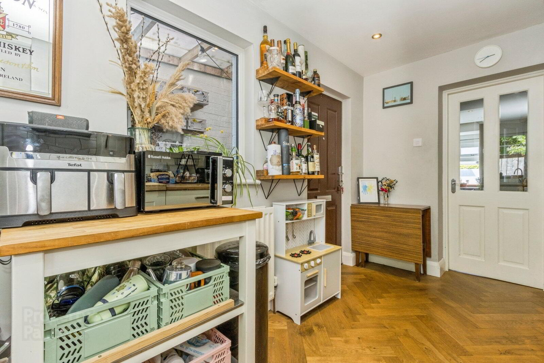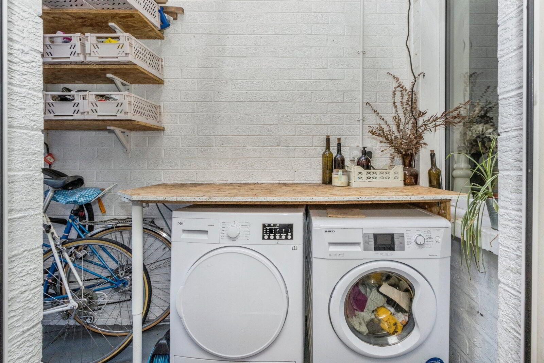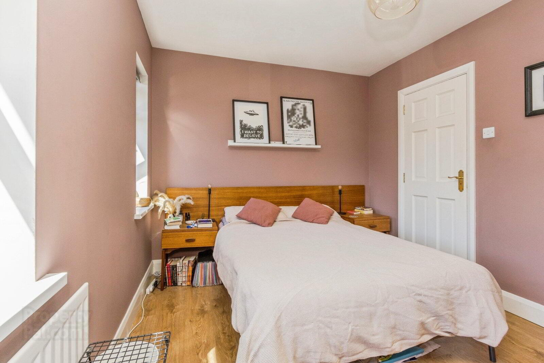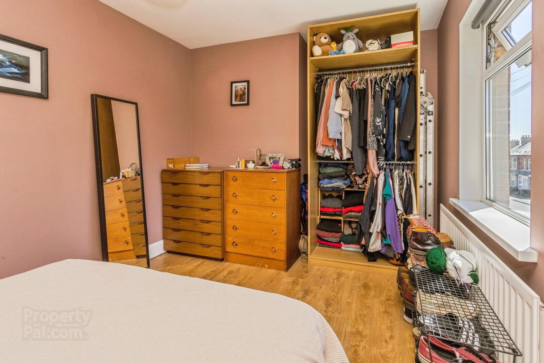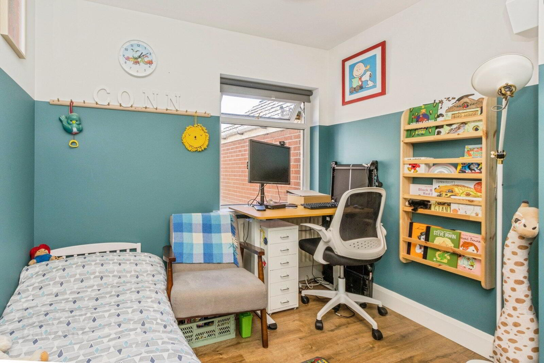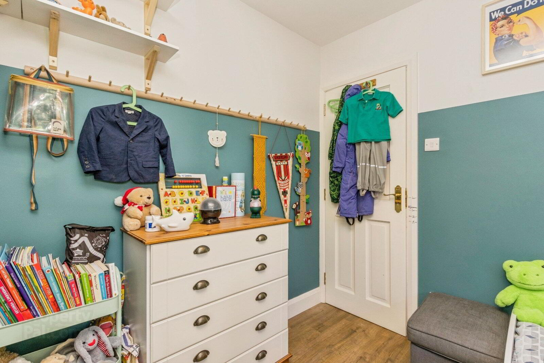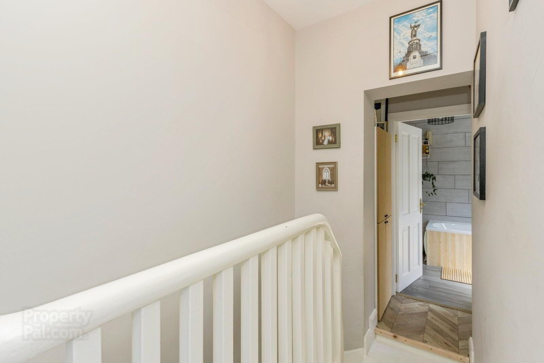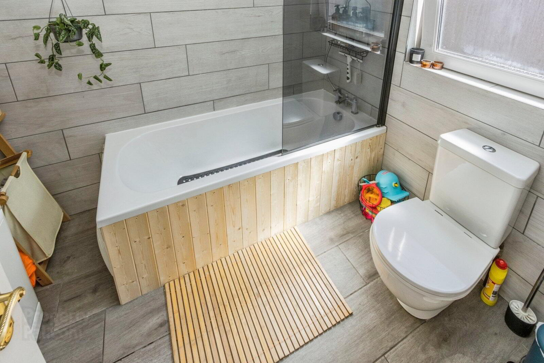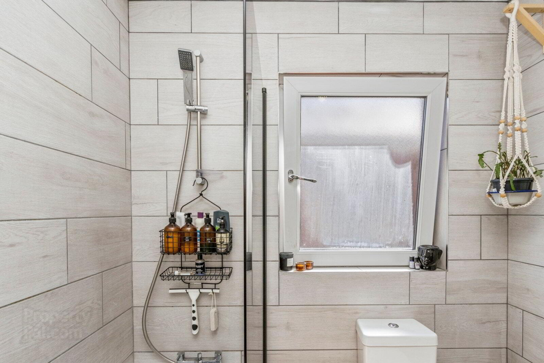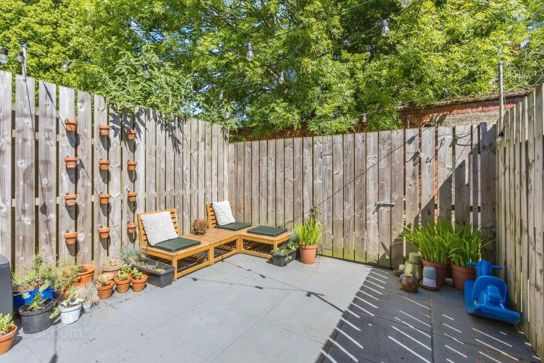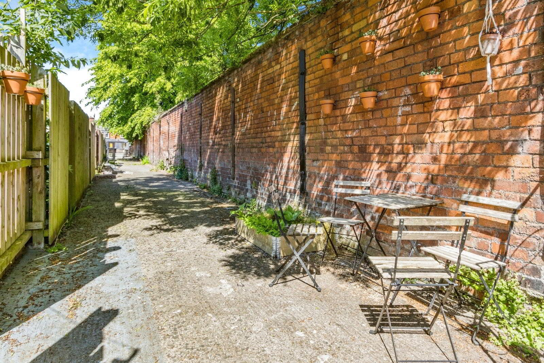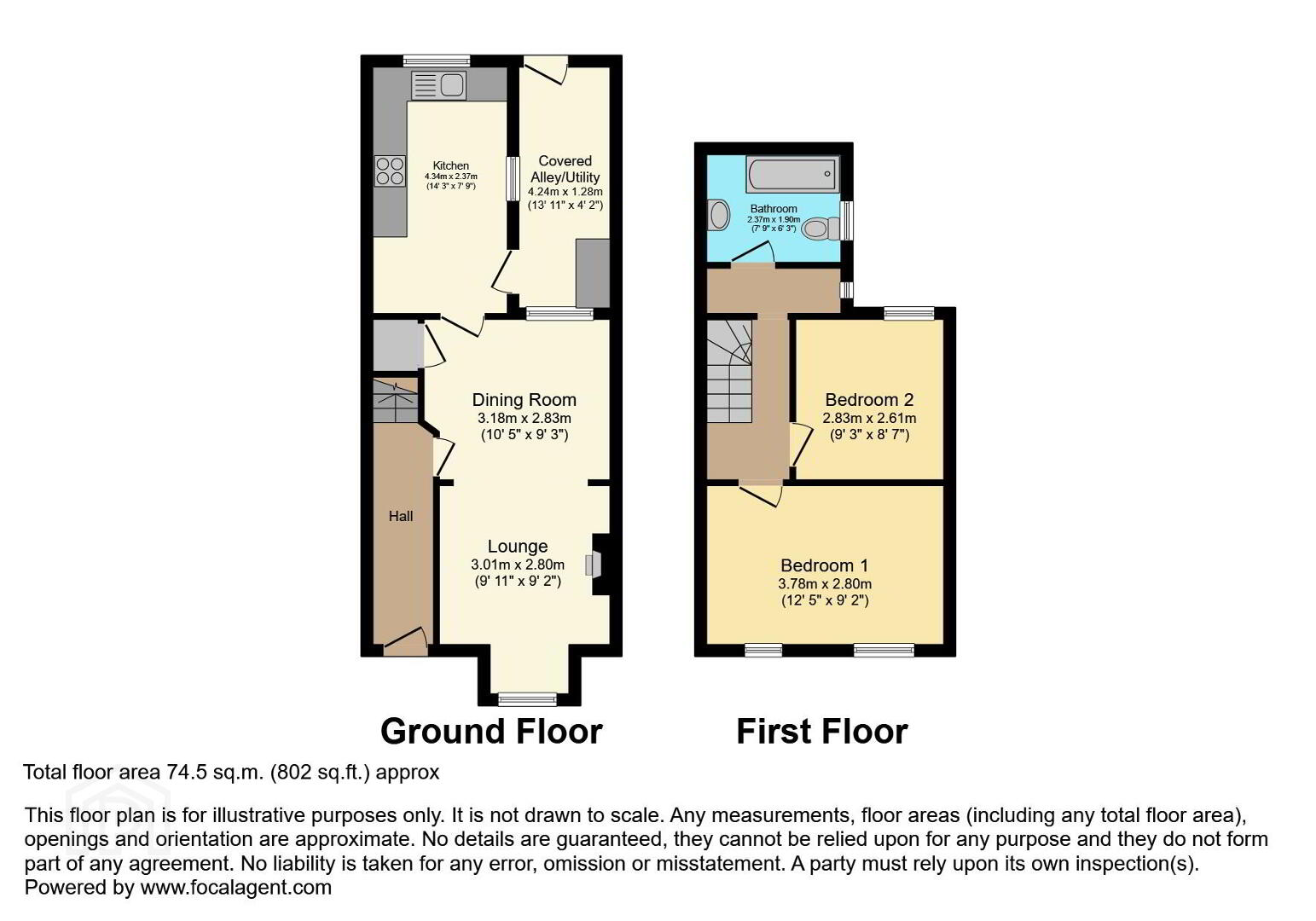68 Rosebery Road,
Belfast, BT6 8JE
2 Bed House
Sale agreed
2 Bedrooms
1 Bathroom
1 Reception
Property Overview
Status
Sale Agreed
Style
House
Bedrooms
2
Bathrooms
1
Receptions
1
Property Features
Tenure
Not Provided
Energy Rating
Broadband Speed
*³
Property Financials
Price
Last listed at Asking Price £155,000
Rates
£767.44 pa*¹
Property Engagement
Views Last 7 Days
95
Views Last 30 Days
505
Views All Time
28,350
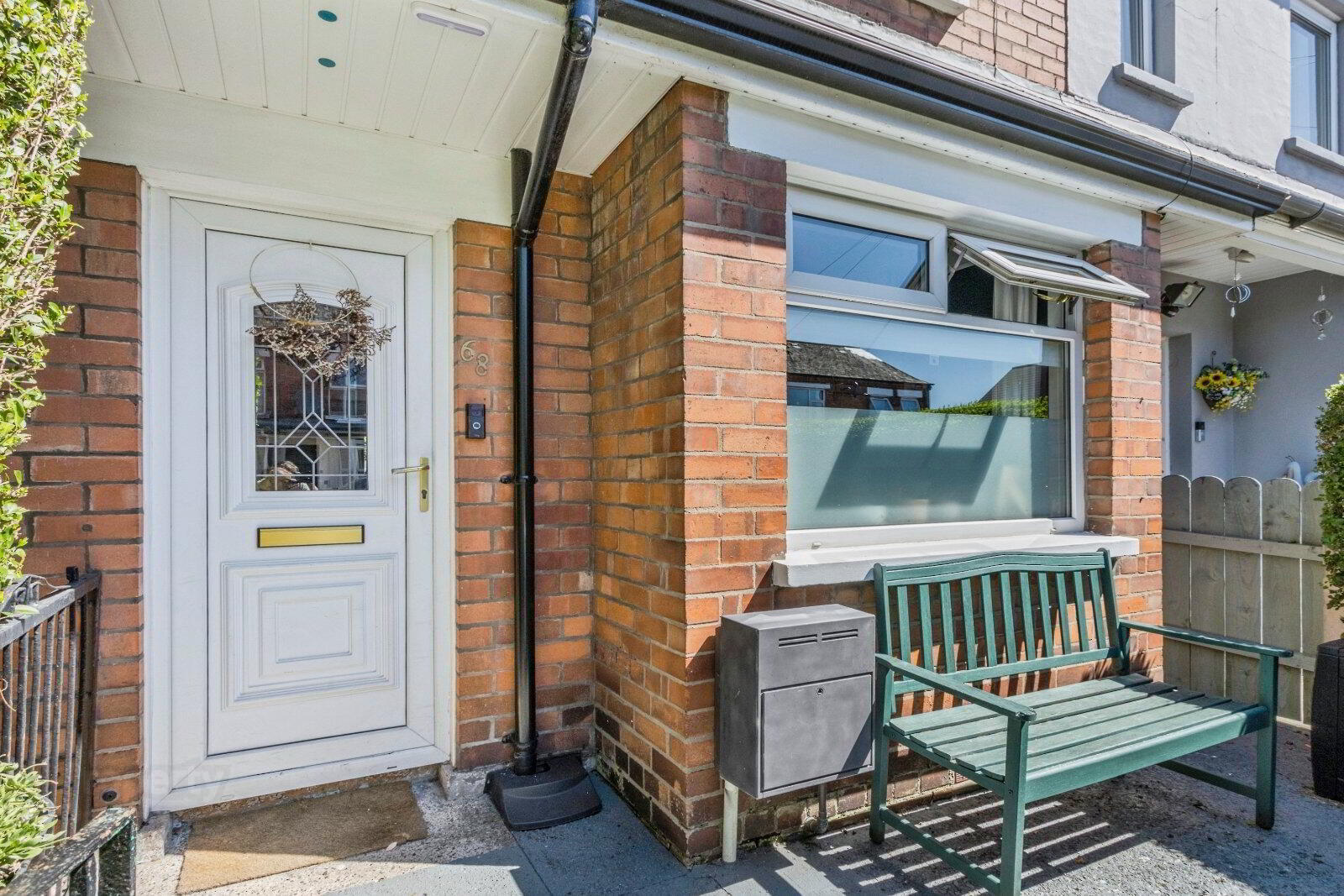
Additional Information
- Beautifully Presented Red Brick Terrace Home
- Sought After Location 10 Minutes From Belfast City Centre
- Stunning Living & Dining Room With Wood Burning Stove & Bay Window
- Spacious Kitchen With A Superb Range Of Units
- Utility Area
- Two Excellent Double Bedrooms
- Beautiful Bathroom Suite
- South Facing Rear Garden
- Perfect First Time Buy
A perfect first time buy!!
- DESCRIPTION
- We are delighted to offer for sale this beautifully presented two-bedroom red brick terrace home which offers stunning accommodation throughout, and is situated in a very convenient and sought after location East Belfast, only 10 minutes from the Belfast City Centre. The home comprises a bright and spacious open-plan living and dining area with a wood-burning stove, a very impressive kitchen space with plenty of storage and good quality units, a utility space, two very generous double bedrooms, and a stunning bathroom suite. There is a private front garden and a superb south facing rear garden, perfect for entertaining in the sunny weather! We would expect very high levels of interest in the home due to the condition and location, and would recommend early viewing to avoid any disappointment.
- GROUND FLOOR
- Entrance Hall
- A welcoming entrance hall with herringbone flooring and pvc front door.
- Living & Dining Room
- 5.94m x 2.82m (19'6" x 9'3")
A beautifully presented open plan living and dining room with herringbone flooring, bright bay window and wood burning stove. - Kitchen
- 4.34m x 2.36m (14'3" x 7'9")
An excellent kitchen space with an impressive range of high and low level units, single drainer with mixer tap and extractor hood. The kitchen has been plumbed for a dishwasher, and has been tastefully finished with herringbone flooring, partially tiled walls and ceiling spotlights. - Utility Area
- 4.24m x 4.32m (13'11" x 14'2")
There is a spacious yard which has been covered, and is now used as a utility and storage area. There are shelving units, and the space has been plumbed for a washing machine and drier. - FIRST FLOOR
- Bedroom One
- 3.78m x 2.8m (12'5" x 9'2")
A superb double bedroom with laminate flooring and an outlook to the front. - Bedroom Two
- 2.82m x 2.62m (9'3" x 8'7")
A double bedroom with laminate flooring and an outlook to the rear. - Bathroom
- 2.36m x 1.9m (7'9" x 6'3")
The bathroom has been tastefully finished with a tiled floor and tiled walls, and offers a three piece suite to include a panelled bath with an overhead thermo shower unit, wash hand basin with mixer tap and vanity unit and a heated towel rail. - OUTSIDE
- There is an enclosed garden to the front, and a stunning south facing rear garden.


