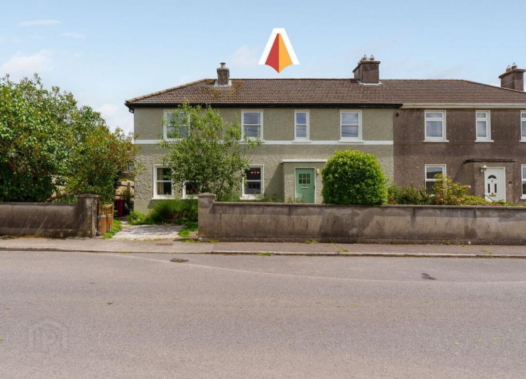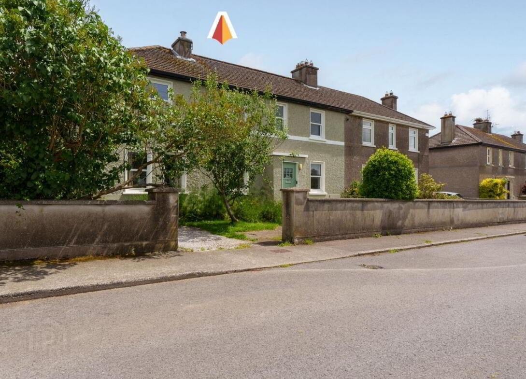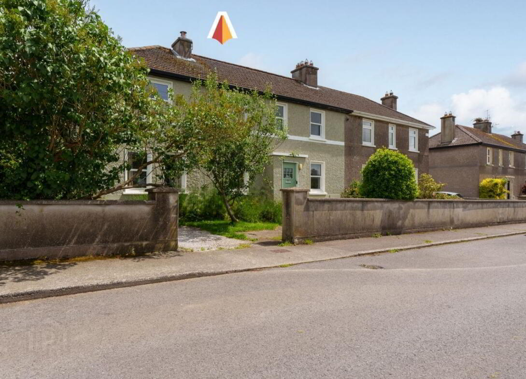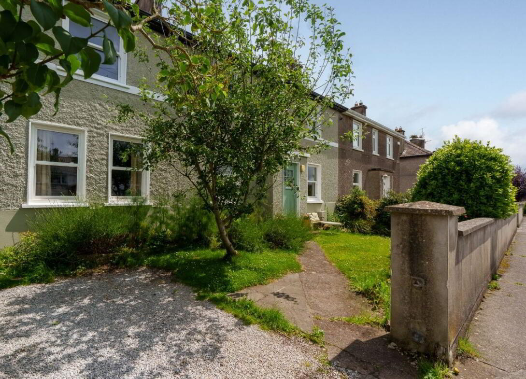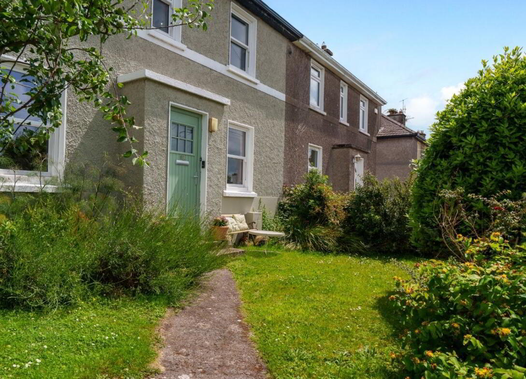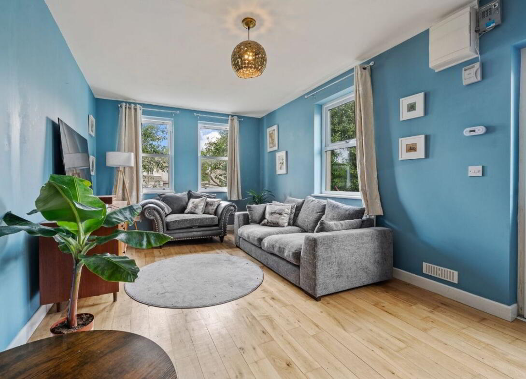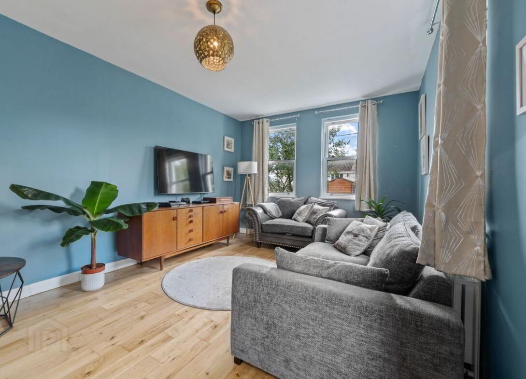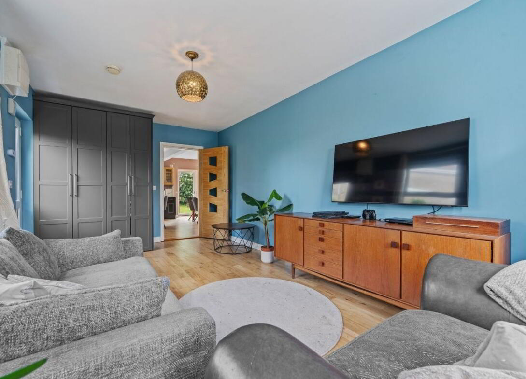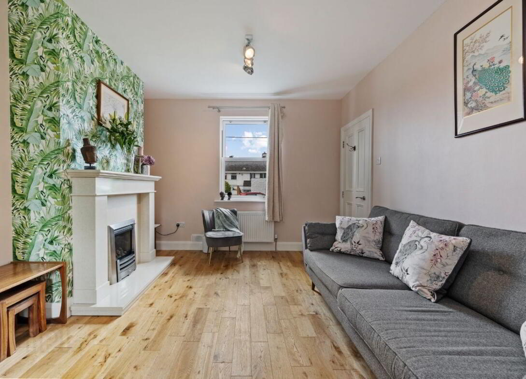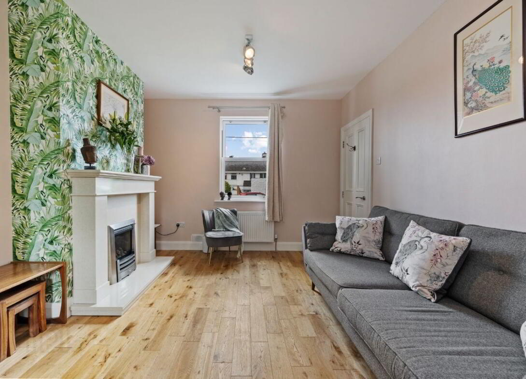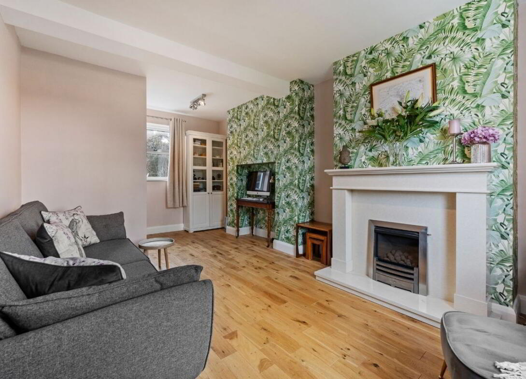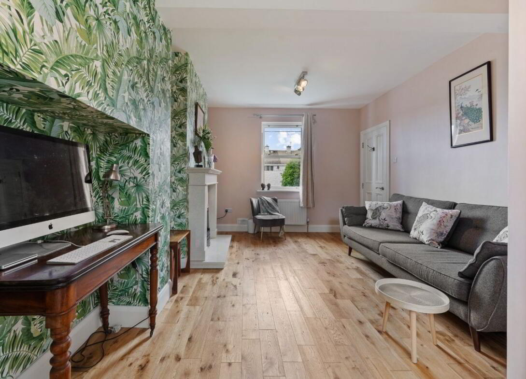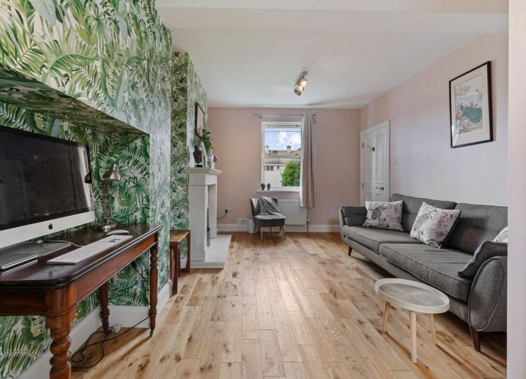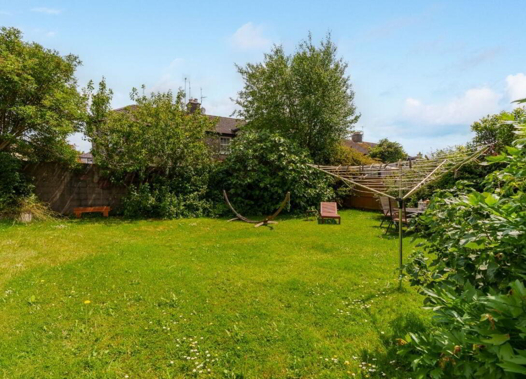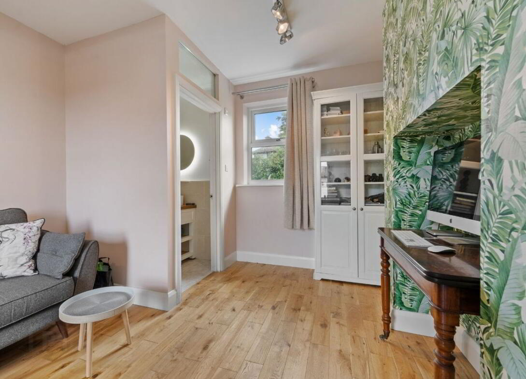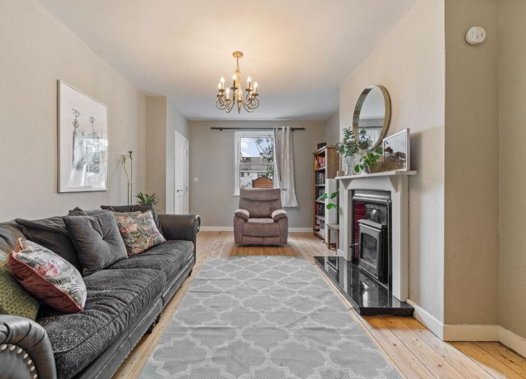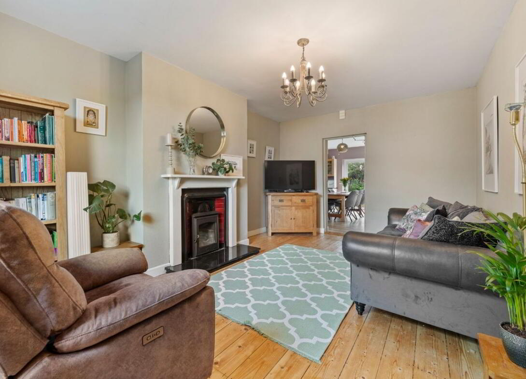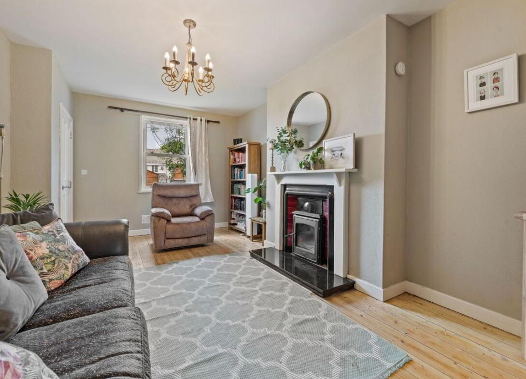68 Rosary Place,
Midleton
4 Bed Semi-detached House
Price €455,000
4 Bedrooms
4 Bathrooms
Property Overview
Status
For Sale
Style
Semi-detached House
Bedrooms
4
Bathrooms
4
Property Features
Size
212.4 sq m (2,286 sq ft)
Tenure
Not Provided
Energy Rating

Property Financials
Price
€455,000
Stamp Duty
€4,550*²
Property Engagement
Views Last 7 Days
28
Views Last 30 Days
137
Views All Time
497
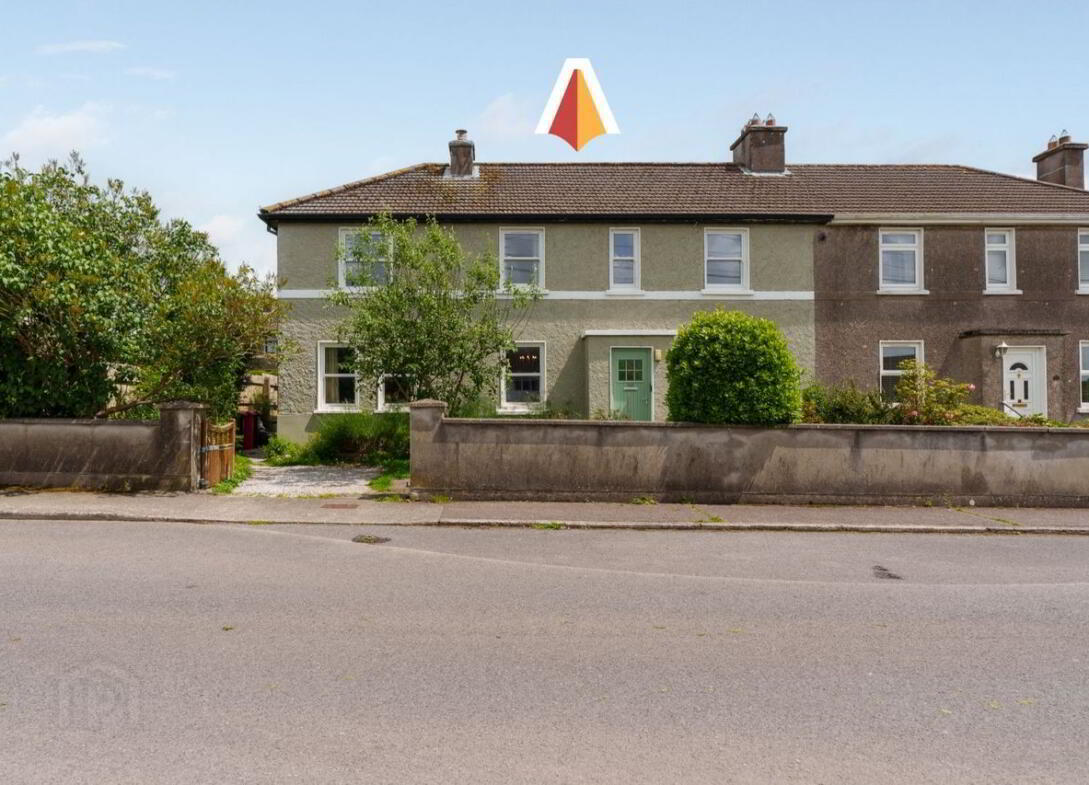
Hegarty Properties are thrilled to present 68 Rosary Place, a substantial and beautifully upgraded five-bedroom semi-detached residence. Built in 1949, this impressive home extends to approximately 212 sq.m (2,286 sq.ft) and offers an exceptional blend of period character and contemporary comfort.
Set behind a mature front garden with an apple tree and cast-iron gate, this property enjoys a south-facing aspect, ensuring the principal reception rooms are bathed in natural light. Inside, the accommodation is thoughtfully laid out to suit modern family living, with flexible spaces perfect for entertaining, remote working, or simply relaxing in comfort. The private rear garden, with its mature fruit trees and shrubs, provides a peaceful sanctuary just moments from the towns vibrant amenities.
Residents of Rosary Place benefit from a truly enviable location. A short stroll brings you to Midletons bustling town centre, home to an array of boutique shops, cafes, restaurants, and the renowned Midleton Farmers Market. The property is within close proximity to highly regarded educational facilities including CBS Primary and Secondary Schools, St Marys Secondary School, Colmans Community College, Midleton College, and the Community Centre with its daycare facilities. For commuters, Midleton Train Station and regular bus services offer excellent connections to Cork City and beyond, while the nearby N25 ensures swift access to the wider region. The property is also conveniently located near attractions such as the Jameson Distillery, Fota Wildlife Park, and East Corks stunning beaches.
Accommodation: Entrance Hall, Living Room, Bathroom, Family Room, Kitchen/Dining Area, Sitting Room, 4 Bedrooms (2 ensuite) and Bathroom. (circa 2,286 sq.ft.)
Accommodation
Ground Floor:
Entrance Hallway
-Welcoming hallway with Italian marble floor tiles, setting an elegant tone for the home.
Sitting Room
-Front-facing room with oak flooring, wood-burning stove, and a bright, southerly aspect through double-glazed sash windows.
Office / Bedroom 5
-Currently used as a therapy room, featuring built-in gas fire, oak flooring, and front aspect. Access to:
Guest Shower Room / Ensuite
-Modern wet room with shower, W.C., and wash-hand basin.
Kitchen / Dining Room
-Country-style kitchen with solid wood flooring, French doors opening to the rear garden, and a practical pantry/utility area fitted with washing machine and dryer.
Family Room
-Front-facing, spacious room with solid wood flooring. The practical pantry/utility area fitted with washing machine and dryer is located here.
First Floor:
Master Bedroom
-Spacious rear-facing room with solid wood flooring, walk-in wardrobe, and a luxurious ensuite featuring double sinks, a freestanding bath, wet room style shower, and floor-to-ceiling limestone tiling.
Bedroom 2
-Generous double bedroom to the front with ensuite shower room.
Bedroom 3
-Double room with front aspect, original fireplace, and painted wooden flooring.
Bedroom 4
-Front-facing room with original built-in fireplace and wooden flooring.
Family Bathroom
-Beautifully finished with large walk-in shower, modern sink unit, W.C., and floor-to-ceiling limestone tiling.
Hot Press
-Shelved and located on the landing.
Outside
Brick-built garden shed
Outside tap
Electric car charger
Front garden with apple tree
Rear garden features elderflower tree, pear tree, fig tree, and blackcurrant bushes
Features
Prime location within easy walking distance of Midleton town
Built 1949
Approx. 212.36 sq.m / 2,286 sq.ft
BER: B2 / BER No.: 112373386
Double-glazed sash windows to front; triple-glazed windows to rear and side
Gas-fired central heating with new boiler
Attic insulated
High-quality finishes throughout, including Italian marble tiled hallway
Original fireplaces retained in bedrooms
Garden with mature fruit trees and bushes
Electric car charger installed
Services
Mains water
Mains sewage
Gas-fired central heating
Wired for broadband
Viewing: Please ring to make an appointment. Our office is open Monday to Friday.
Visit our website www.hegartyproperties.ie to view all our properties.
Daft Link

