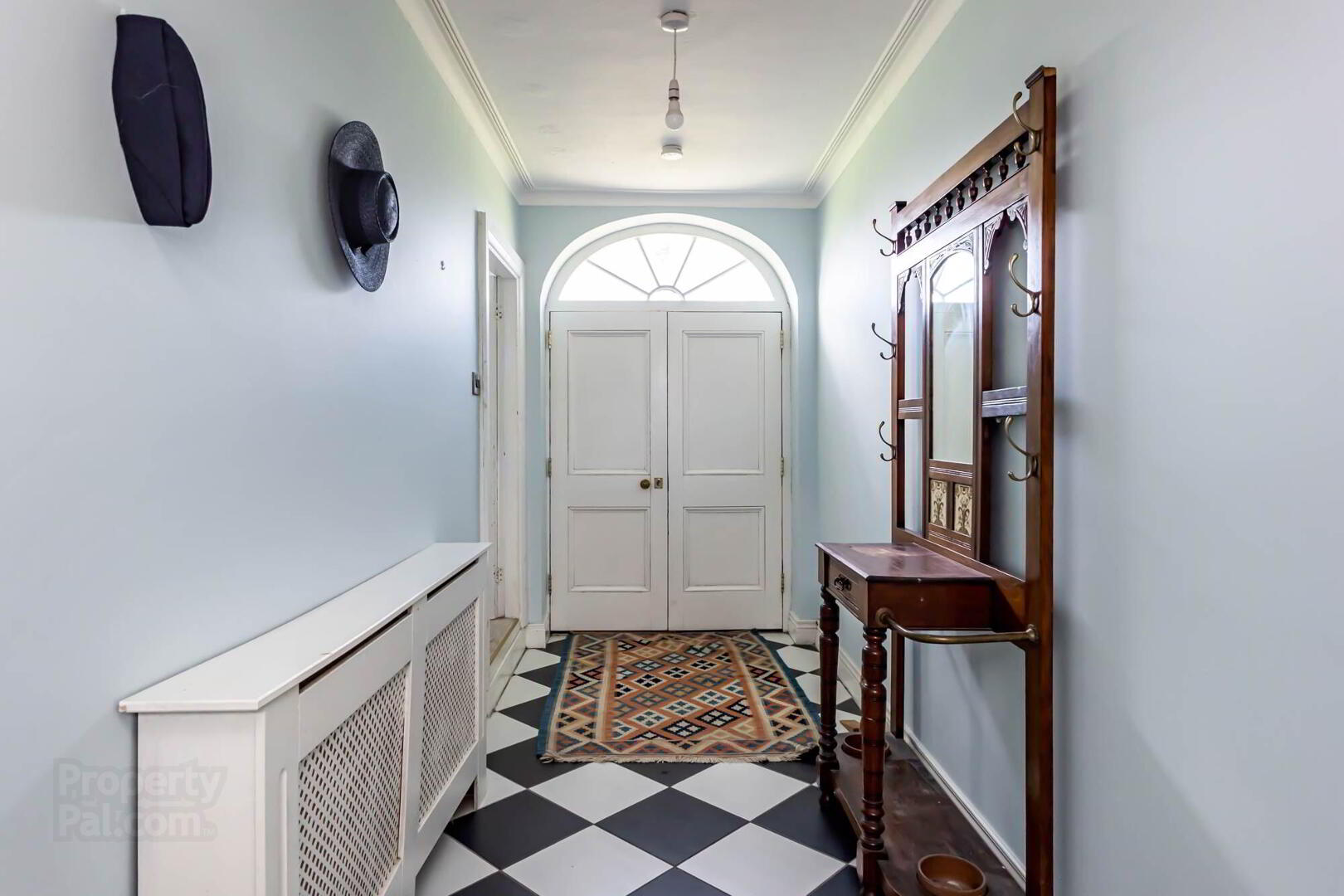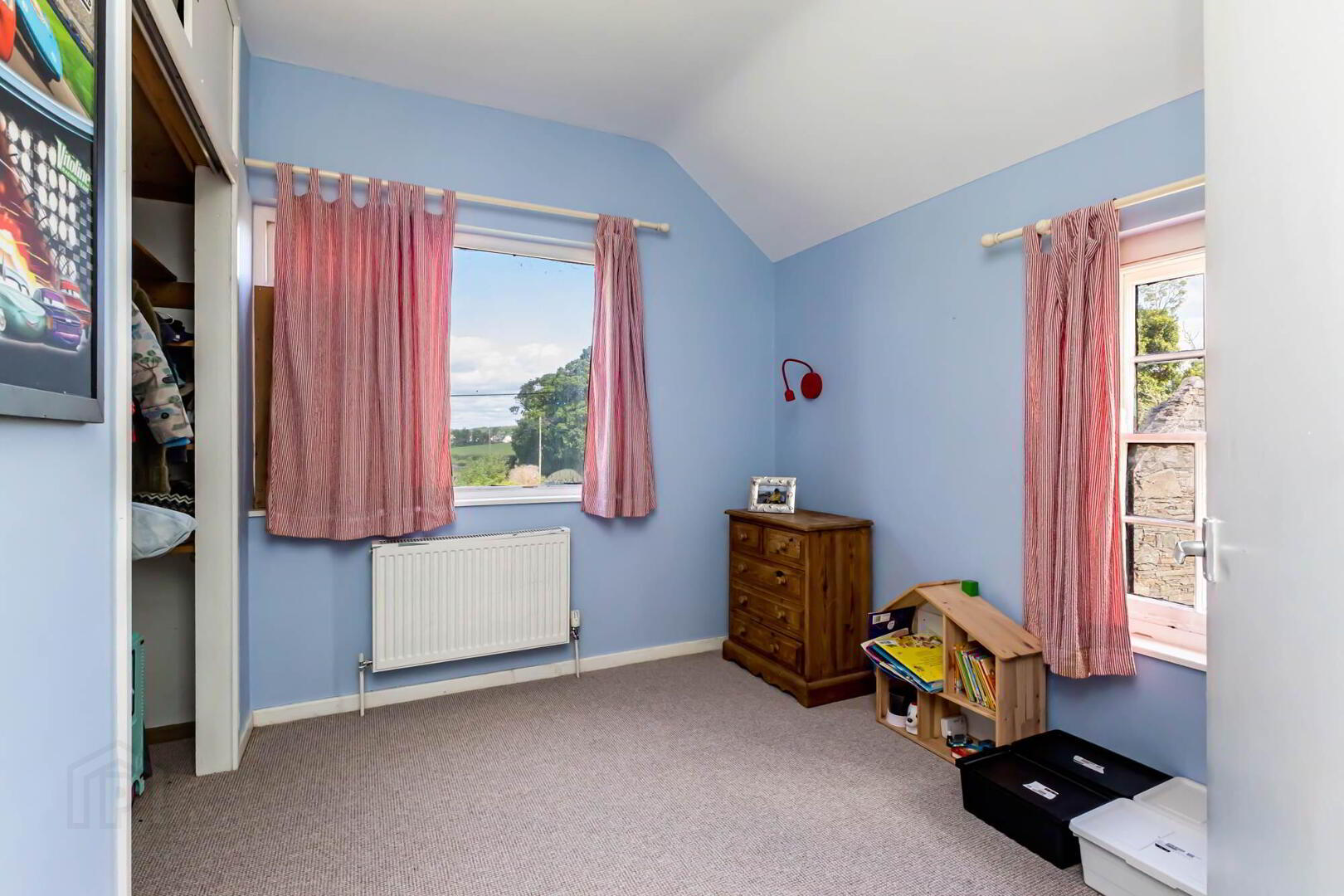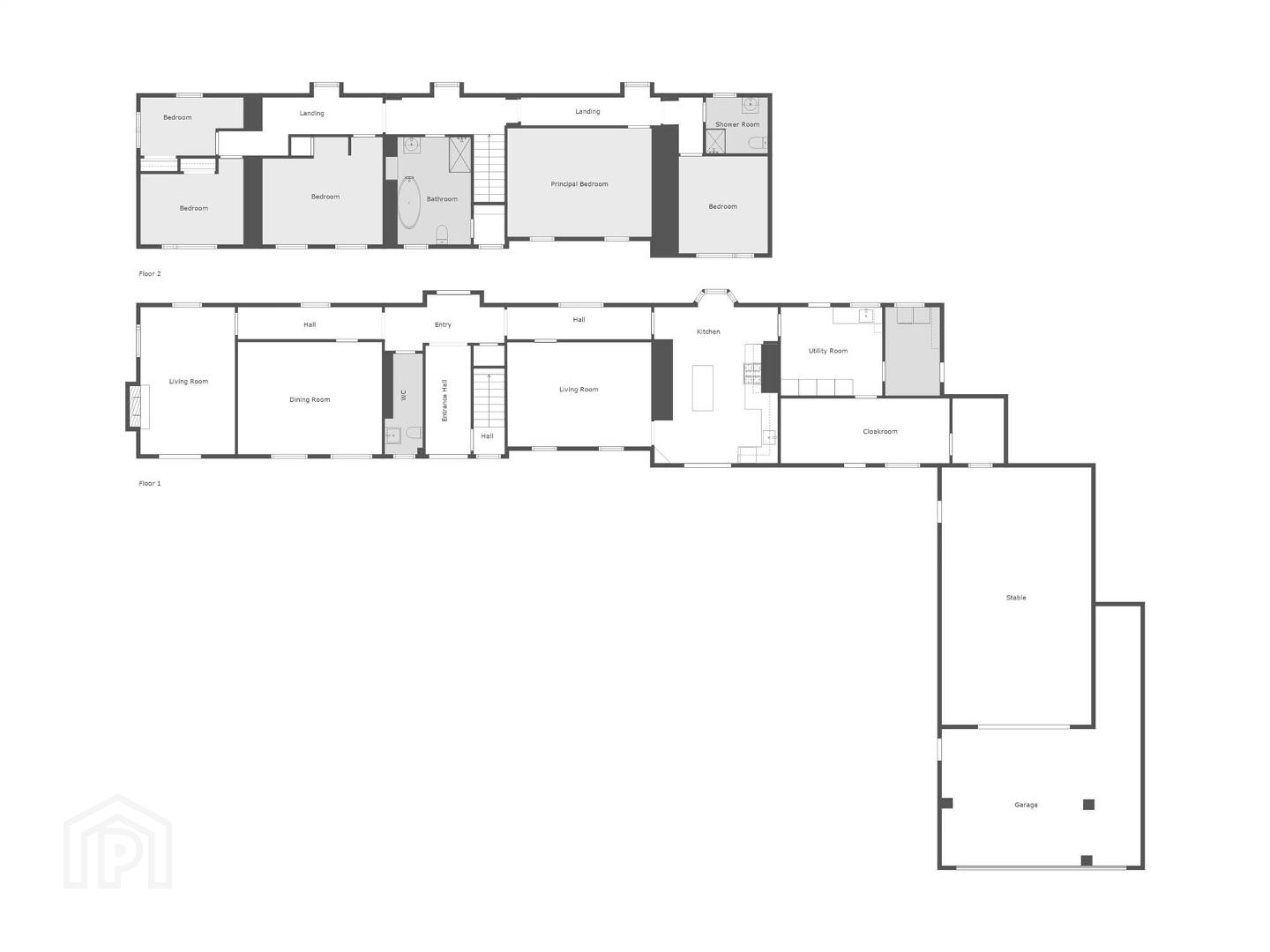68 Rocks Chapel Road,
Crossgar, BT30 9HN
5 Bed Detached House
Offers Over £495,000
5 Bedrooms
3 Receptions
Property Overview
Status
For Sale
Style
Detached House
Bedrooms
5
Receptions
3
Property Features
Tenure
Not Provided
Energy Rating
Heating
Oil
Broadband Speed
*³
Property Financials
Price
Offers Over £495,000
Stamp Duty
Rates
£2,132.76 pa*¹
Typical Mortgage
Legal Calculator
In partnership with Millar McCall Wylie
Property Engagement
Views Last 7 Days
329
Views Last 30 Days
1,543
Views All Time
7,334

Additional Information
- Magnificent Original County Down Farmhouse, built at the end of the 17th Century, in 2.5 acres approximately 4000 sq ft of Accommodation, Enclosed by the Original Stone Wall
- Drawing Room, Dining Room & Family Room
- Modern Fitted Kitchen with Extensive Range of Built-in Units
- Utility Room, Laundry Room, Boot Room & Storage Rooms
- 5 Well Proportioned Bedrooms
- Family Bathroom, Shower Room & Ground Floor WC Facility
- Barn Area & Adjoining Car Port
- Approximately 2.5 Acres of Gardens & Adjoining Paddock
- Oil Fired Central Heating
- Newly installed 7Kw solar panels and a 5Kw battery
- Convenient Access to Downpatrick, Saintfield & Approximately 35 minutes by Car to Belfast
- Internal Inspection Highly Recommended
Set on approximately 2.5 acres of beautifully maintained gardens and adjoining paddock, the property enjoys a peaceful rural setting while being conveniently located close to Crossgar. It offers ease of access to local Downpatrick schools and is a 35 minutes drive from Belfast making it ideal for commuters.
The spacious accommodation includes three generous reception rooms, modern fully fitted kitchen, adjoining utility room, laundry room, boot room and several storage areas. Upstairs there are five well proportioned bedrooms, a family bathroom and separate shower room.
The property also features newly installed 7Kw solar panels and a 5Kw battery that makes it self-sufficient in terms of electricity.
An internal viewing is highly recommended to fully appreciate all this exceptional home has to offer.
Ground Floor
- Front door to . . .
- ENTRANCE HALL:
- CLOAKROOM:
- Low flush wc, pedestal wash hand basin.
- DRAWING ROOM:
- 5.69m x 3.61m (18' 8" x 11' 10")
Feature fireplace surround and mantle with open fire Baxi grate, cornice ceiling, French doors to rear garden. - DINING ROOM:
- 5.77m x 3.91m (18' 11" x 12' 10")
Sanded and varnished floor, cornice ceiling. - FAMILY ROOM:
- 5.31m x 4.27m (17' 5" x 14' 3")
Feature fireplace. - MODERN FITTED KITCHEN:
- 5.59m x 3.3m (18' 4" x 10' 10")
Excellent range of high and low level units, polished granite work surfaces, part tiled walls, under unit lighting, feature free standing range with eight ring gas hob, oven and grill below, island/breakfast bar unit, ceramic tiled floor, Belfast sink unit with mixer tap. - UTILITY ROOM:
- 3.56m x 2.79m (11' 8" x 9' 2")
- LAUNDRY ROOM:
- 2.74m x 1.75m (9' 0" x 5' 9")
Store room off. - BOOT ROOM:
- 5.69m x 2.16m (18' 8" x 7' 1")
Store room off.
First Floor
- MASTER BEDROOM:
- 5.26m x 4.14m (17' 3" x 13' 7")
- BEDROOM (2):
- 3.68m x 3.38m (12' 1" x 11' 1")
- BATHROOM:
- Shower cubicle, low flush wc, pedestal wash hand basin.
- BEDROOM (3):
- 4.34m x 3.91m (14' 3" x 12' 10")
- BEDROOM (4):
- 3.91m x 3.28m (12' 10" x 10' 9")
- BEDROOM (5):
- 2.84m x 2.01m (9' 4" x 6' 7")
- FAMILY BATHROOM:
- Feature roll top free standing bath with mixer tap with telephone hand shower attachment, low flush wc, pedestal wash hand basin, built-in shelving, double airing cupboard.
Outside
- BARN:
- 9.83m x 5.49m (32' 3" x 18' 3")
Stable walls. Suitable for a variety of uses eg boat shed. Dog run to the side. - CAR PORT:
- 7.44m x 4.44m (24' 5" x 14' 7")
- Extensive garden areas and adjoining paddock extending to approximately 2.5 acres in total.
Directions
Crossgar from Belfast a first roundabout turn right to Kilmore and continue straight to Rocks Chapel Road.
--------------------------------------------------------MONEY LAUNDERING REGULATIONS:
Intending purchasers will be asked to produce identification documentation and we would ask for your co-operation in order that there will be no delay in agreeing the sale.







































