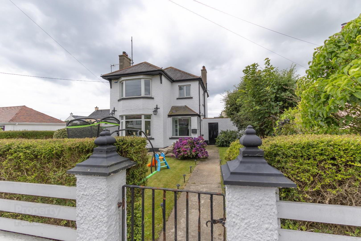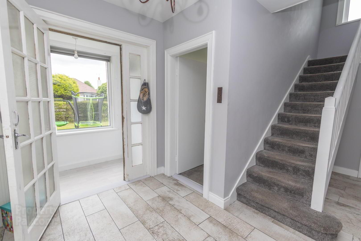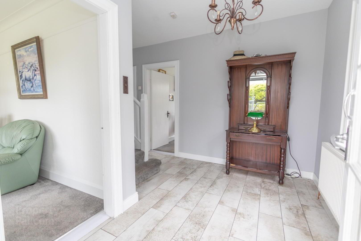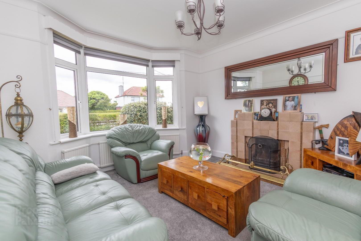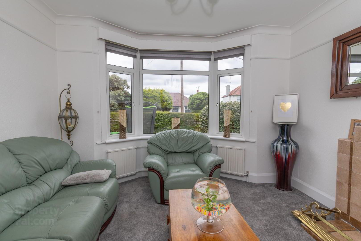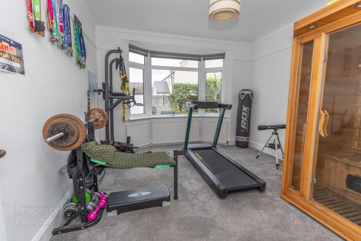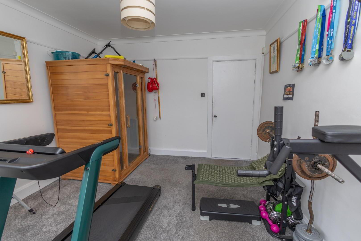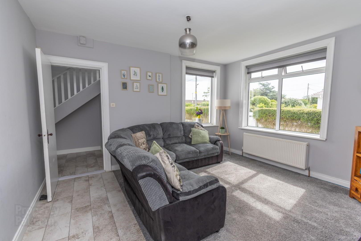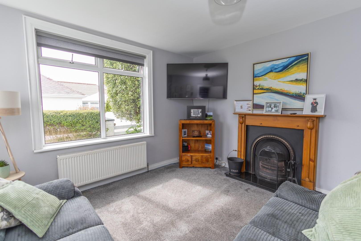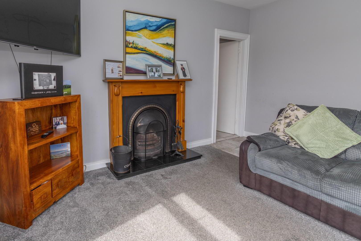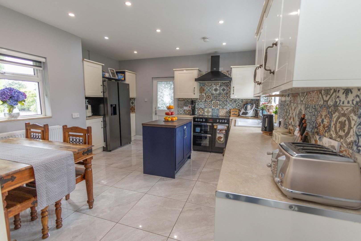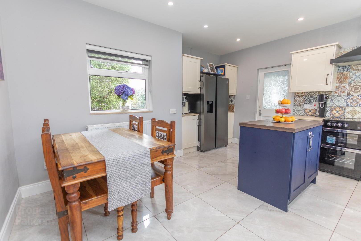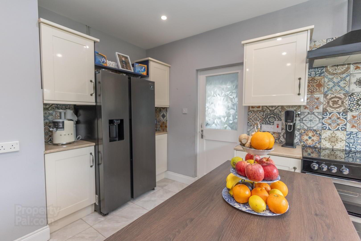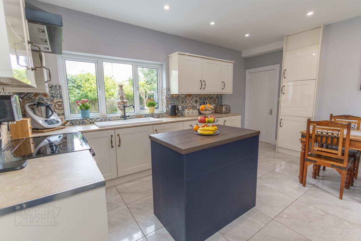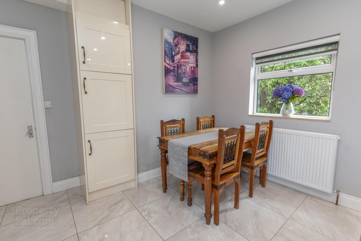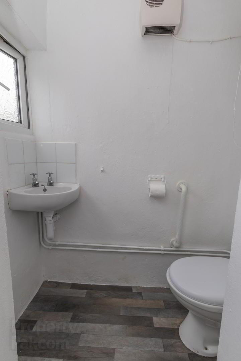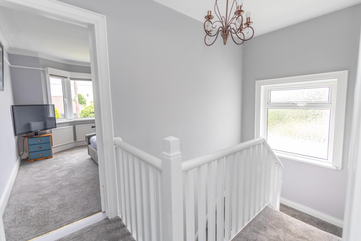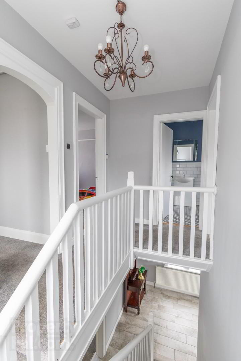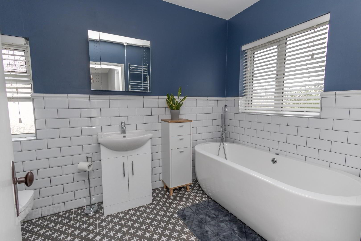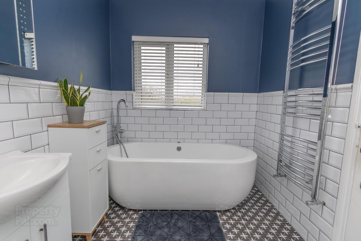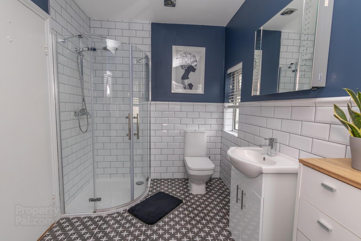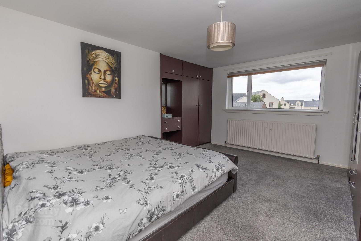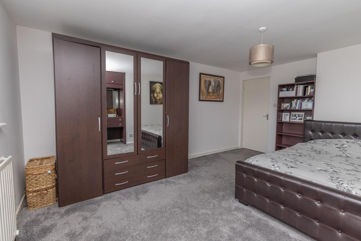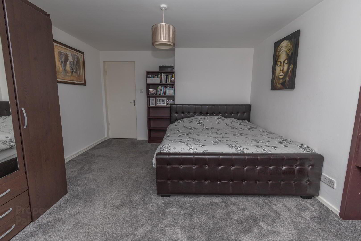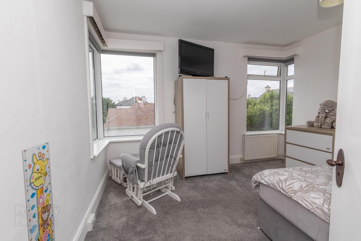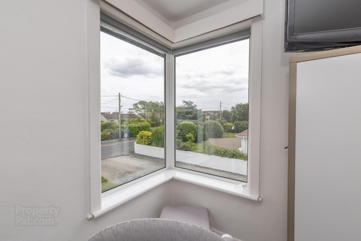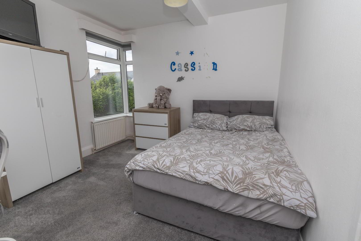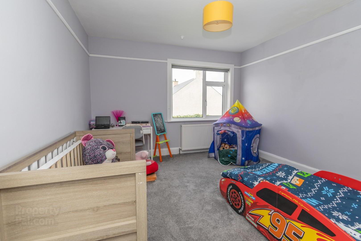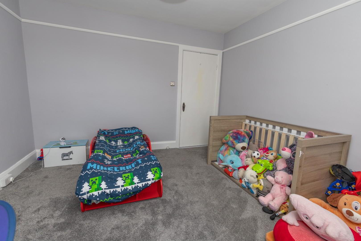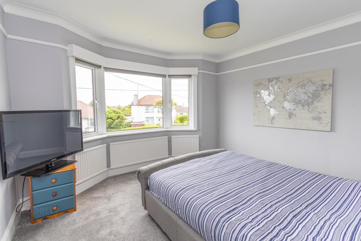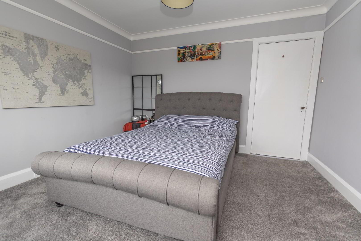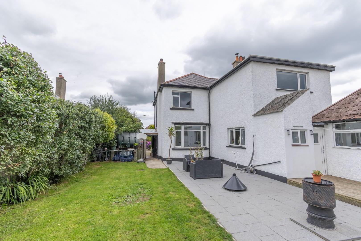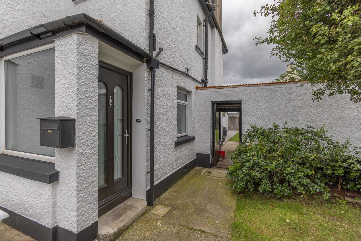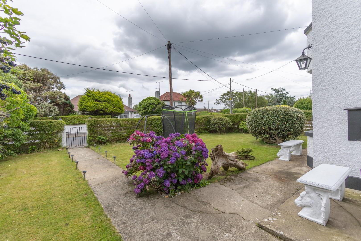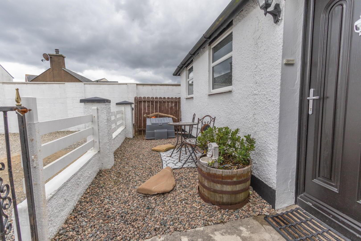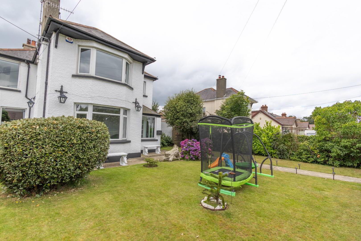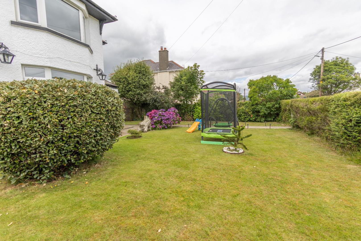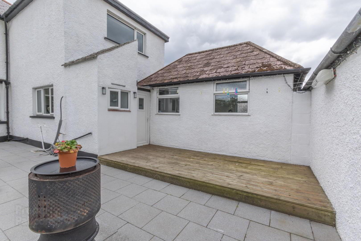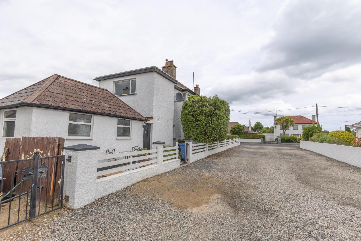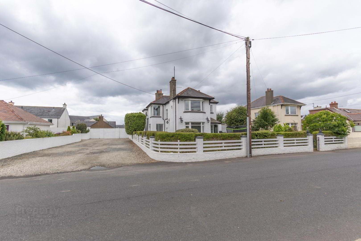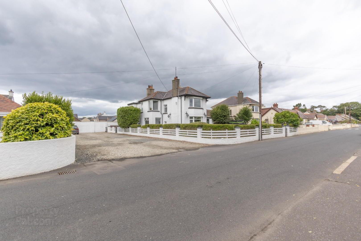68 Manse Road,
Kilkeel, Newry, BT34 4BN
4 Bed House
Offers Over £310,000
4 Bedrooms
2 Bathrooms
3 Receptions
Property Overview
Status
For Sale
Style
House
Bedrooms
4
Bathrooms
2
Receptions
3
Property Features
Tenure
Freehold
Energy Rating
Broadband Speed
*³
Property Financials
Price
Offers Over £310,000
Stamp Duty
Rates
£1,878.86 pa*¹
Typical Mortgage
Legal Calculator
In partnership with Millar McCall Wylie
Property Engagement
Views Last 7 Days
241
Views Last 30 Days
1,360
Views All Time
8,417
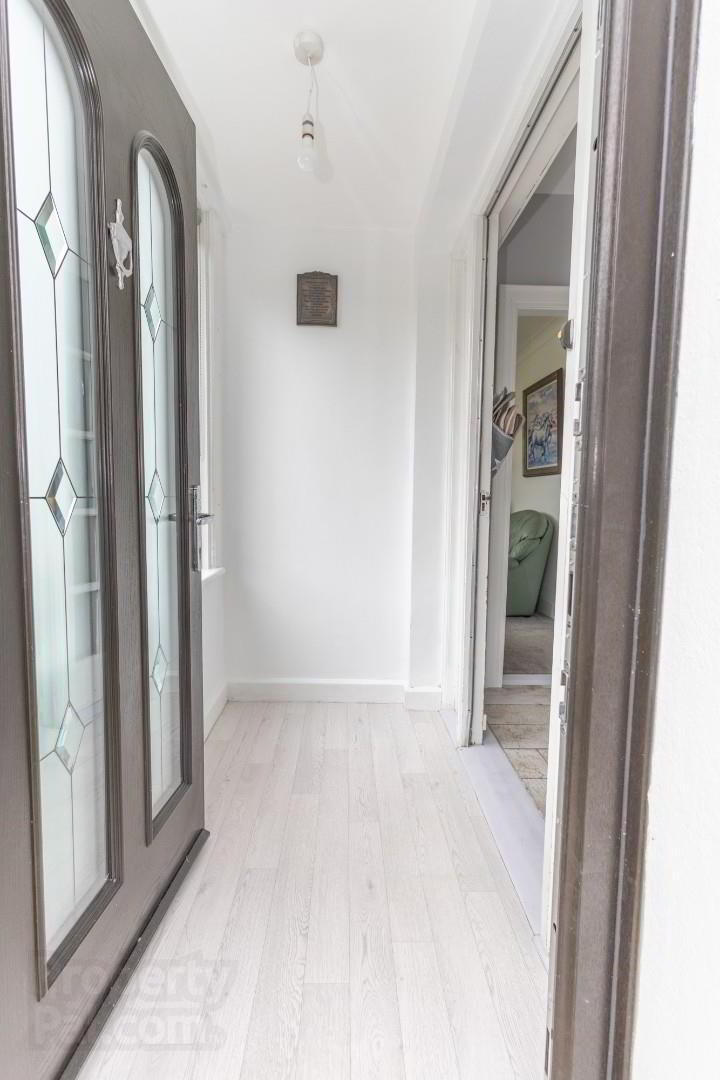 Bradley NI are delighted to present 68 Manse Road, Kilkeel to the market — an exceptional detached residence just a minutes stroll from the scenic Kilkeel Bay Beach.
Bradley NI are delighted to present 68 Manse Road, Kilkeel to the market — an exceptional detached residence just a minutes stroll from the scenic Kilkeel Bay Beach.Built in 1950 and recently renovated, this impressive home combines timeless charm with modern comfort. Located on the highly sought-after Manse Road, the property offers spacious and versatile accommodation throughout.
Internally, the home features three well-proportioned reception rooms and a stylish kitchen/dining area that extends into a generous utility room with excellent storage. Upstairs, there are four spacious double bedrooms and a contemporary family bathroom.
Externally, the property is surrounded by mature gardens to the front, side, and rear, offering an ideal setting for family living. A large shared driveway to the side of the property provides ample off-street parking for multiple vehicles, complemented by a garage and an outdoor coal shed.
Just minutes from your doorstep lies the Mourne Esplanade — a scenic seafront leisure space at the foot of the majestic Mourne Mountains. Enjoy immediate access to Kilkeel Leisure Centre (with pool, gym, and sauna), tennis courts, football pitches, a children’s playground, and beautiful walking routes along the coast. This property enjoys a prime position just 30 minutes from both Newry and the popular seaside town of Newcastle, and approximately 49 miles from Belfast. Ideally situated, it offers convenient access to a wide range of local amenities including schools, shops, and all that Kilkeel has to offer—making it an excellent choice for families and commuters alike.
- 68 Manse Road
- Entrance Porch 1.87 x 1.06 (6'1" x 3'5")
- A bright welcoming entrance porch greets you upon entrance to this charming home featuring a black composite PVC door with decorative glass panels. Vinyl wood effect laminate flooring.
- Entrance Hall
- A white wooden glass panelled door leads into a spacious entrance hall. Wood effect laminate tiled floor. Carpet stairs leading to first floor with painted wooden balustrade.
- Sitting Room - Front Facing 3.67 x 3.38 (12'0" x 11'1")
- A charming sitting room featuring a bay window, coving and a classic picture rail surround that together highlight the property's original period character. Open fire with tiled surround and hearth. Carpeted flooring.
- Reception Room - Side Facing 4.17 x 3.50 (13'8" x 11'5")
- A bright and versatile reception room, enhanced by a feature bay window that fills the space with natural light. Traditional details such as coving and a picture rail add character. Carpeted flooring. This flexible room can easily serve as a second sitting room, formal dining area, home office, playroom, or even a convenient downstairs bedroom.
- Storage Room 1.78 x 1.03 (5'10" x 3'4")
- Side facing storage room, original wood panelling. Laminate effect vinyl flooring. Perfect for household storage or cloakroom.
- Living Room - Side Facing 4.26 x 3.72 (13'11" x 12'2")
- A cosy and inviting family/living room, conveniently accessed from both the hallway and kitchen. This warm and welcoming space features picture-frame windows to the front and side, allowing for plenty of natural light. The flooring is a stylish mix of wood-effect laminate tiles and carpet. Open fireplace, complete with a black slate insert, marble-effect hearth, and a classic wooden mantel and surround. Additional features include a TV point.
- Kitchen/Dining Room 5.01 x 3.63 (16'5" x 11'10")
- Stylish kitchen accessed directly from the living room, featuring high-gloss porcelain tiled flooring and partially tiled walls for a modern finish. Fitted with a range of high-gloss laminate upper and lower cupboards and a durable laminate worktop. A central island unit with wood-effect laminate worktop offers additional workspace and casual dining potential. Includes an integrated dishwasher, with space provided for a freestanding oven and fridge freezer.
- Back Hall 3.33 x 0.89 (10'11" x 2'11")
- White washed walls, leading to utility room.
- Downstairs W.C. 1.57 x 0.72 (5'1" x 2'4")
- White suite with W.C. with high wall mounted cistern. Corner space saving wash hand basin. Vinyl laminate flooring.
- Utility Room 4.68 x 2.59 (15'4" x 8'5")
- Large bright utility room featuring five windows and a vaulted roof. Ample space for storage. Plumbed for washing machine and tumble dryer.
- Master Bedroom - Rear Aspect 4.83 x 3.71 (15'10" x 12'2")
- Large double room. Carpeted flooring.
- Bedroom Two - Front Facing 3.67 x 3.36 (12'0" x 11'0")
- Large double room. Feature bay window. Feature coving and picture rail. Carpeted flooring.
- Bedroom Three - Rear Aspect 3.69 x 3.51 (12'1" x 11'6")
- Double room. Carpeted flooring.
- Bedroom Four - Front & Side Aspect 3.70 x 3.19 (12'1" x 10'5")
- Double room. Feature corner window. Carpeted flooring.
- Family Bathroom 3.10 x 2.05 (10'2" x 6'8")
- A stylish and modern bathroom, featuring a white high-gloss vanity unit with integrated wash hand basin and contemporary mixer tap. The space includes a free-standing oval bath, W.C., and a mains-powered shower set within a corner enclosure. Tiled floor and partially tiled walls and a heated chrome towel rail.
- Garage
- Located at the rear of the property accessed through driveway and rear garden. Up and over door.
- Exterior
- Enjoy all-day sun in the beautiful gardens that wrap around the property, offering distinct spaces for relaxation and outdoor living. The north-easterly facing front garden is laid in lawn and enjoys morning sunlight, surrounded by mature planting including a mulberry bush, lilac tree, and forest flame. Fencing and hedging provide excellent privacy and a secure setting.
To the side, a decorative stone area with a seating space is perfect for mid-day sunshine. Leading through the coal shed, you'll find the south-westerly facing rear garden, ideal for catching the afternoon and evening sun. This space features a well-kept lawn, a sleek Tobermore grey stone patio, and a raised decking area—perfect for entertaining or enjoying outdoor dining as the sun sets. - These particulars are issued by Bradley Estates NI Ltd on the understanding that any negotiations relating to the property are conducted through them. Whilst every care is taken in preparing them, Bradley Estates NI Ltd for themselves and for the vendor/lessor whose agents they are, give notice that:- (i) the particulars are set out as a general outline for guiding potential purchasers/tenants and do not constitute any part of an offer or contract, (ii) any representation including descriptions, dimensions, references to condition, permissions or licenses for uses or occupation, access or any other details are given in good faith and are believed to be correct, but any intending purchaser or tenant should not rely on them as statements or representations of fact but must satisfy themselves (at their own expense) as to their correctness, (iii) neither Bradley Estates NI Ltd, nor any of their employees have any authority to make any or give any representation or warranty in relation to the property. Note: All plans and photographs are for identification purposes only. Subject to contract.


