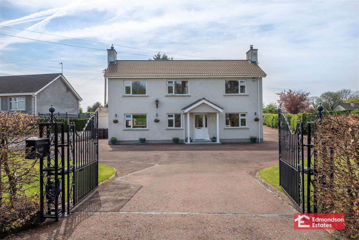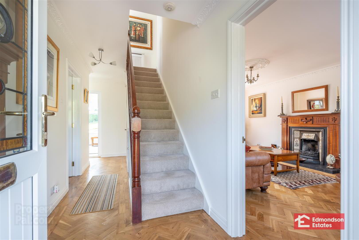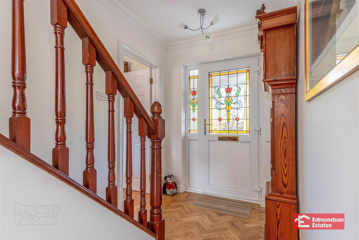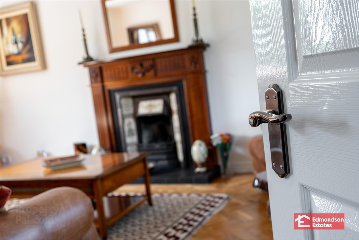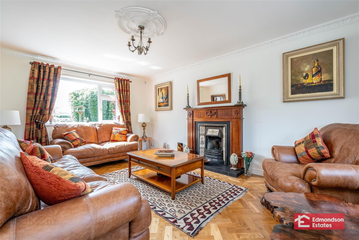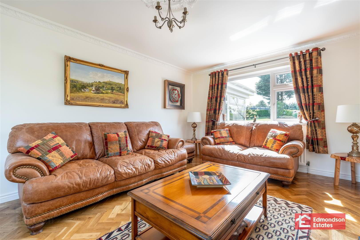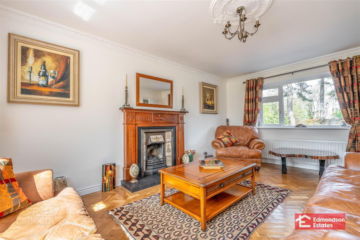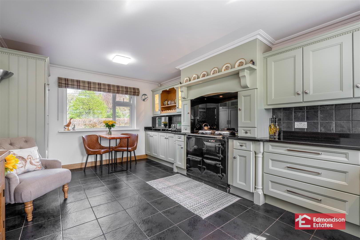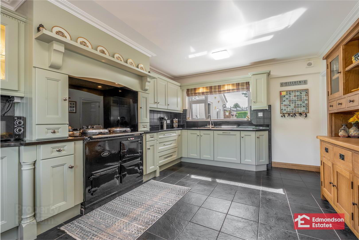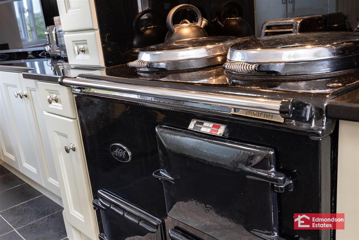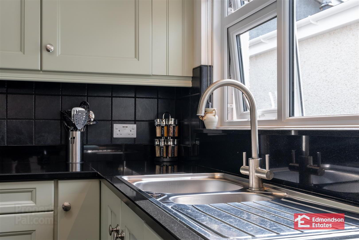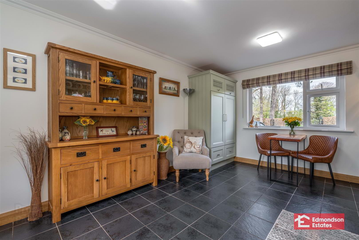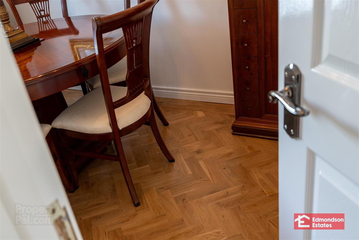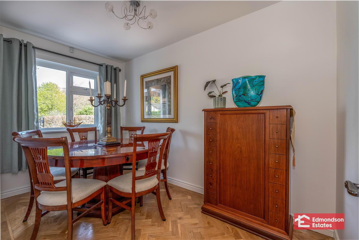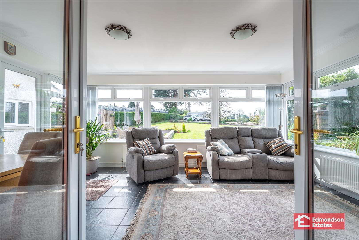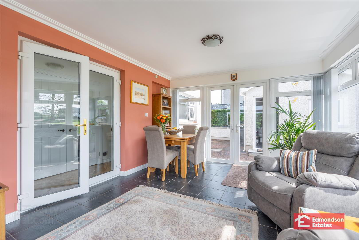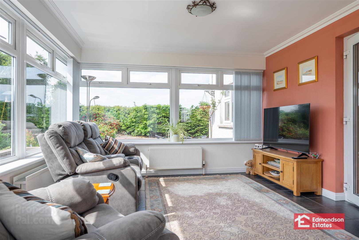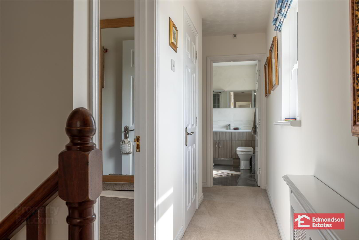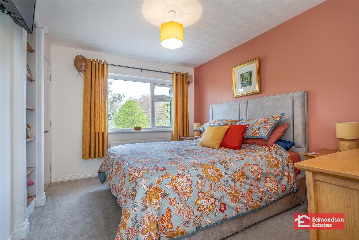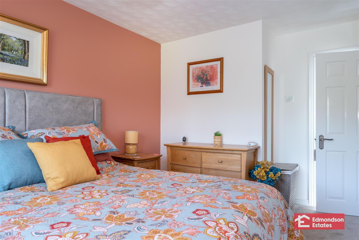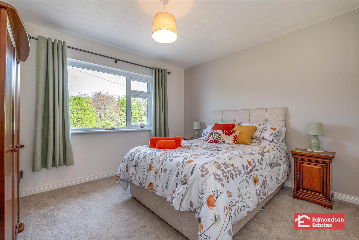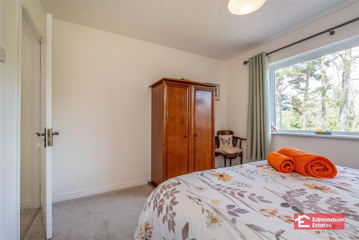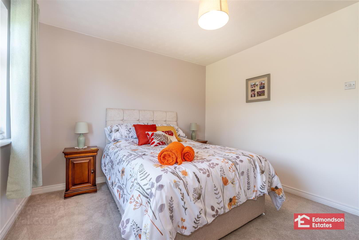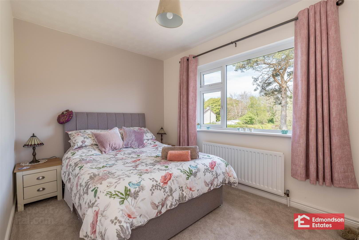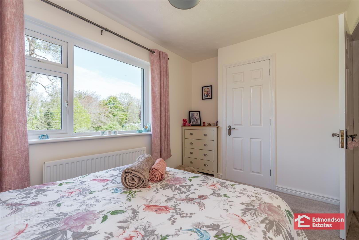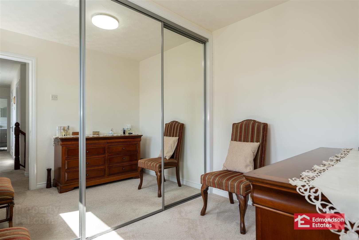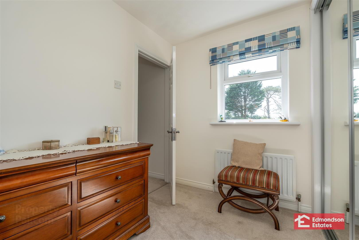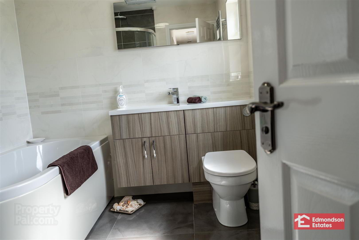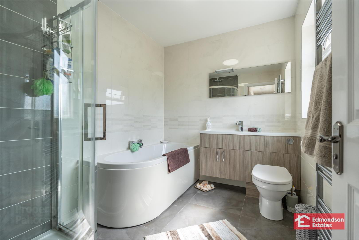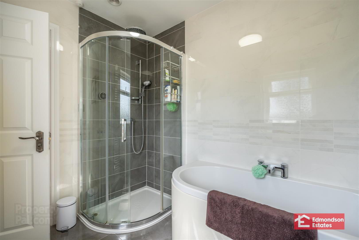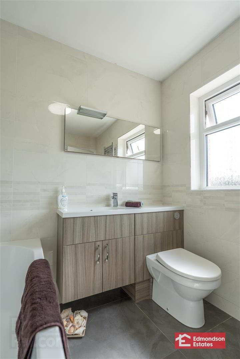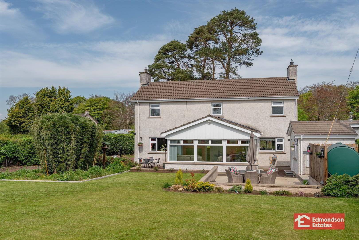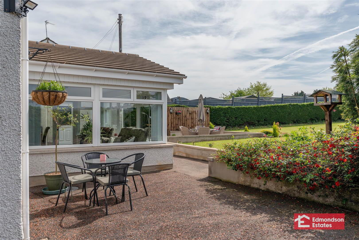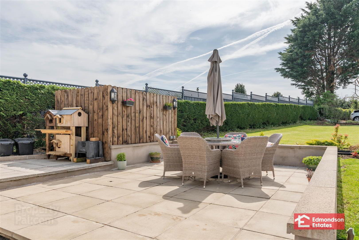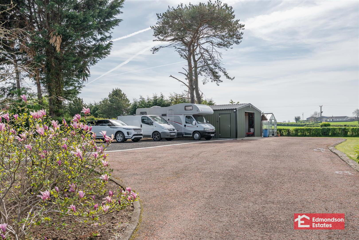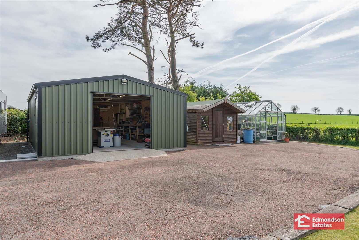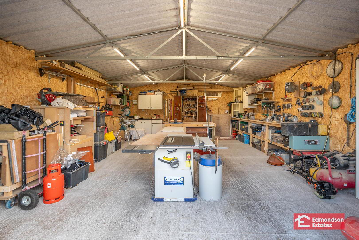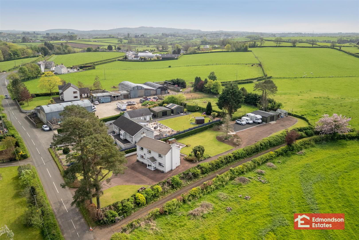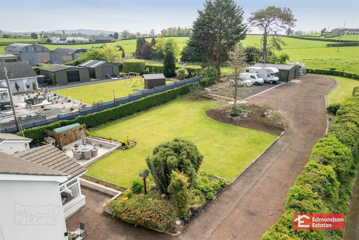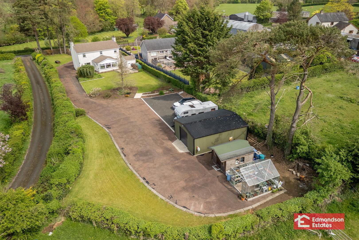68 Maine Road,
Shankbridge, Ballymena, BT42 2LW
4 Bed Detached House
Offers Around £379,950
4 Bedrooms
1 Bathroom
3 Receptions
Property Overview
Status
For Sale
Style
Detached House
Bedrooms
4
Bathrooms
1
Receptions
3
Property Features
Tenure
Freehold
Energy Rating
Broadband
*³
Property Financials
Price
Offers Around £379,950
Stamp Duty
Rates
£1,458.00 pa*¹
Typical Mortgage
Legal Calculator
In partnership with Millar McCall Wylie
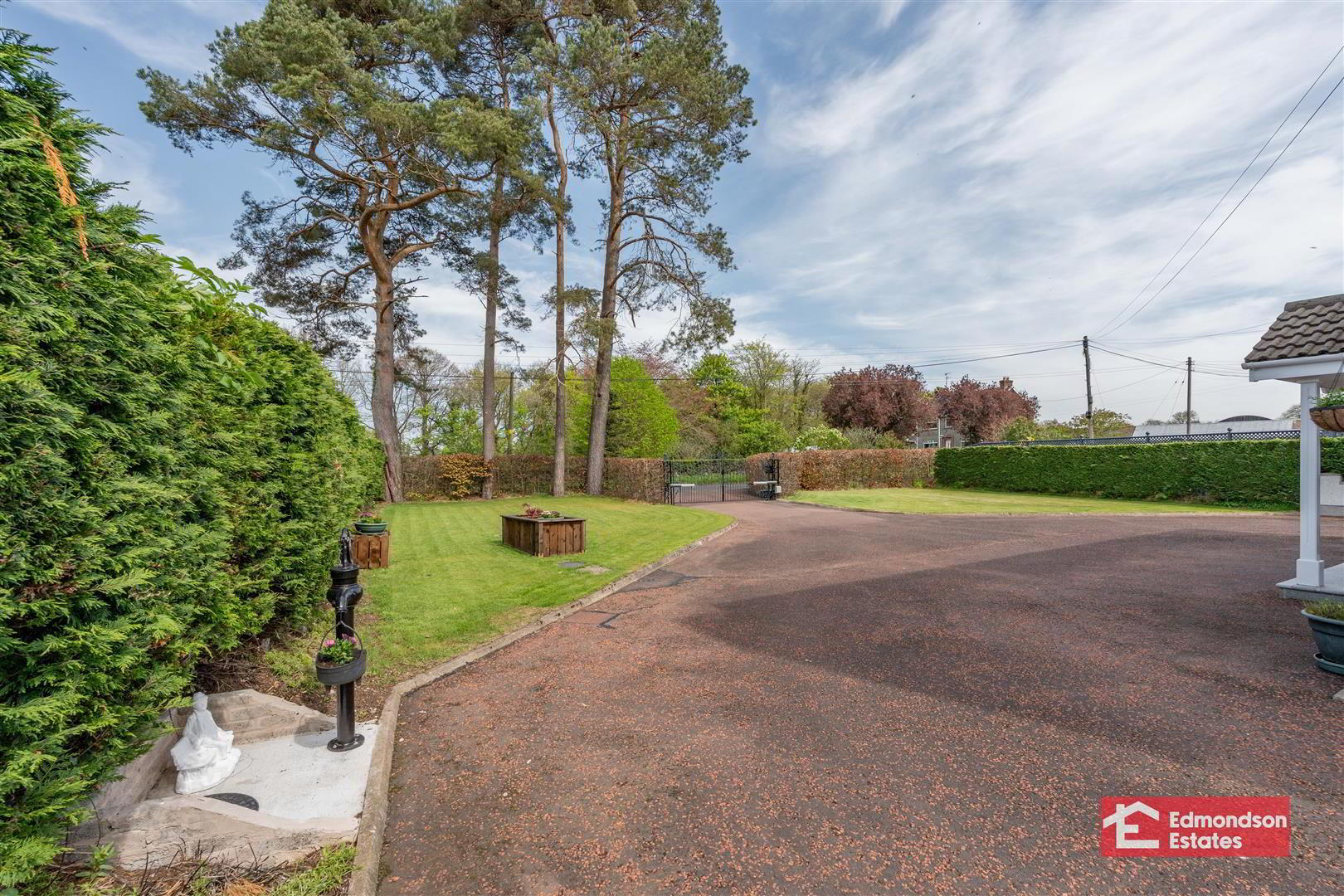
Features
- Modernised Detached Family Home
- Set On A Delightful Site c.0.5 Acres
- Four Bedrooms
- Three Reception Rooms
- Kitchen With Informal Dining Area
- Family Bathroom; Furnished Cloakroom
- South Facing Mature Gardens With Patio Area
- Extensive Private Driveway; Steel Shed; Utility Outhouse
- Immaculate Throughout
This property has been fully renovated to the highest of standards in 2023. Located off the ever popular Maine Road, this home not only provides excellent family accommodation but comes with a large shed/workshop with an adjacent parking area, which is ideal for someone who is self employed and or working from home.
Edmondson Estates can not recommend highly enough a viewing of this wonderful property for you to see all it has to offer.
Viewings are by prior appointment through Edmondson Estates.
- ACCOMMODATION
- GROUND FLOOR
- ENTRANCE HALL
- PVC double glazed front door with matching stained glass side screens. Solid Oak parquet flooring. Stairwell to first floor. Access to under stair store.
- LOUNGE 5.36m x 3.58m (17'7 x 11'9)
- Focal point gas fire with timber surround on slate tiled hearth. Solid Oak parquet flooring. Dual aspect windows. Decorative cornicing and ceiling rose.
- DINING ROOM 3.58m x 2.03m (11'9 x 6'8)
- Solid Oak parquet flooring.
- SUNROOM 5.05m x 3.56m (16'7 x 11'8)
- PVC double glazed French doors to patio. Tiled floor.
- KITCHEN WITH INFORMAL DINING AREA 5.36m x 3.58m (17'7 x 11'9)
- Modern fitted farmhouse style solid wood kitchen with high and low level storage units and contrasting granite work surface. Oil fired Aga with back boiler link up (water only). Stainless steel 1.5 bowl sink unit. Integrated fridge, freezer and dishwasher. Glazed display cabinets. Dual aspect windows. Part tiled walls and tiled floor.
- FURNISHED CLOAKROOM
- Modern fitted two piece suite with vanity unit and WC.
- FIRST FLOOR
- LANDING
- Access to hot press. Slingsby ladder to floored loft.
- BEDROOM 1 3.71m x 2.95m (12'2 x 9'8)
- Built in wardrobe.
- BEDROOM 2 3.58m x 3.18m (11'9 x 10'5)
- BEDROOM 3 4.09m x 2.54m (13'5 x 8'4)
- Built in wardrobe.
- BEDROOM 4/STUDY 2.77m x 2.59m (9'1 x 8'6)
- Wall to wall fitted wardrobes in mirrored sliding doors.
- FAMILY BATHROOM
- Modern fitted four piece suite comprising panelled bath, shower cubicle with Mira electric power shower and drench shower head over, vanity unit and concealed cistern WC. Chrome towel radiator. Fully tiled walls and tiled floor.
- EXTERNAL
- Front gardens in lawn.
Extensive private driveway in asphalt and electronic entrance gates.
Generous south facing rear gardens in lawn, mature plants, trees, shrubs and paved patio area. Man made river feature.
Hardcore parking area for range of cars.
PVC fascia, soffits and rainwater goods. Outside tap and lighting.
Timber shed. Greenhouse.
Views to the surrounding countryside to the rear. - UTILITY OUTHOUSE 3.20m x 3.15m (10'6 x 10'4)
- High and low level storage units. Space and plumbing for appliances. Stainless steel sink. PVC double glazed front door. Tiled floor. WC.
- STEEL PORTAL SHED 8.00m x 5.99m (26'3 x 19'8)
- Roller shutter door. Service door. Concrete floor. Power and light.


