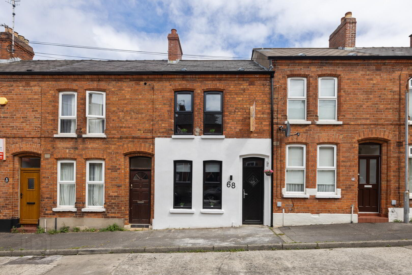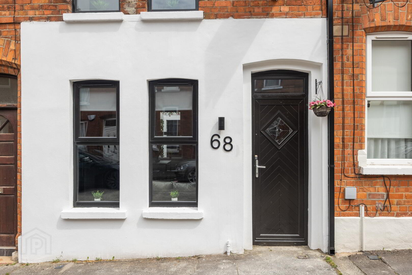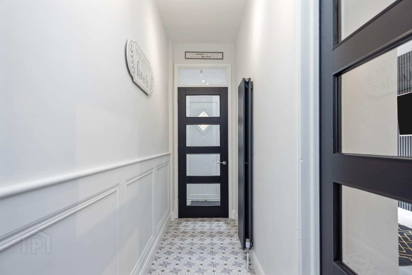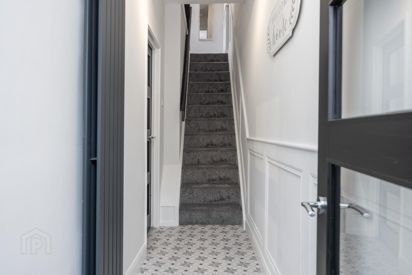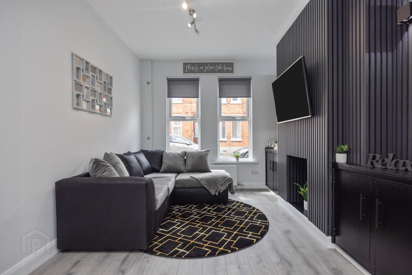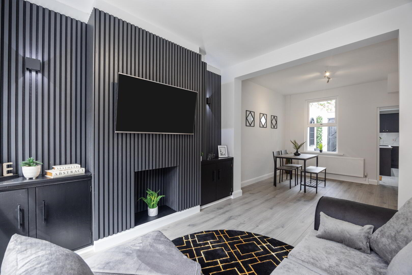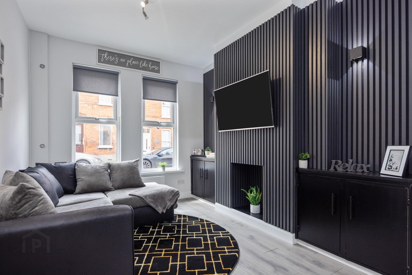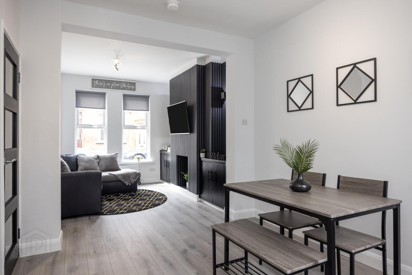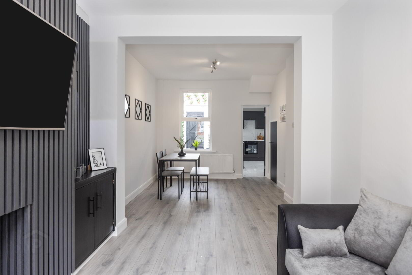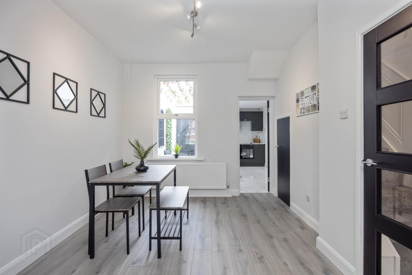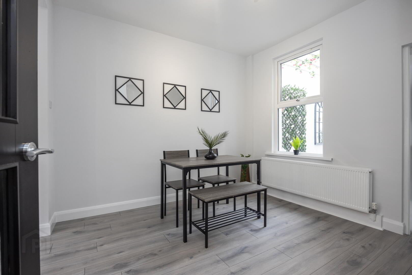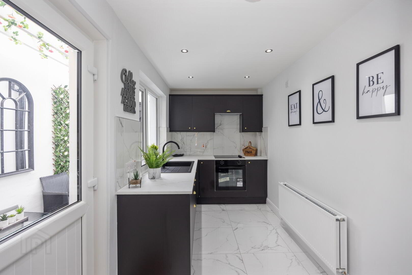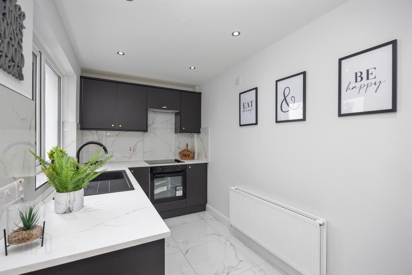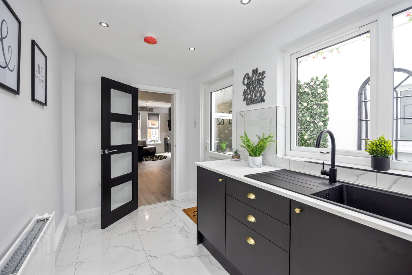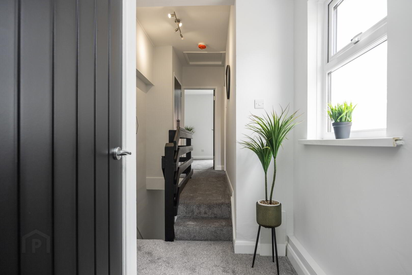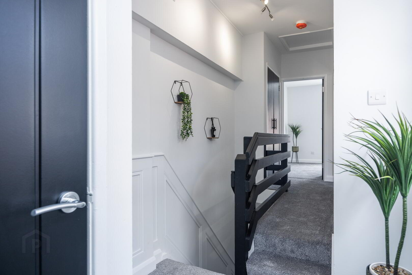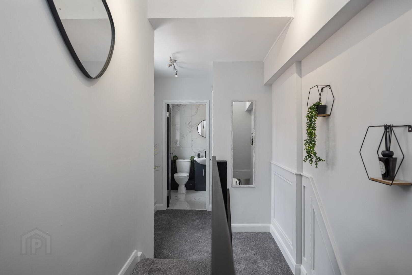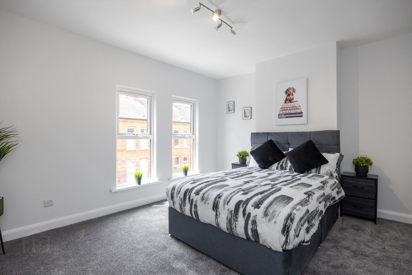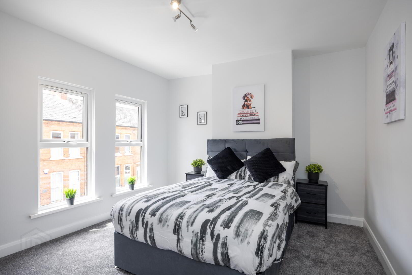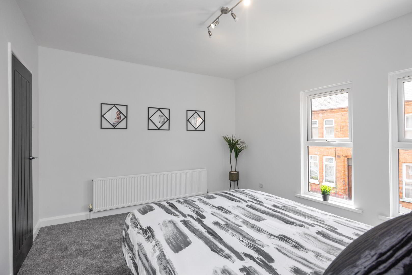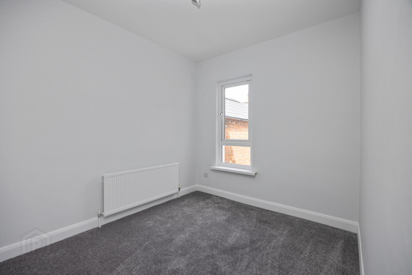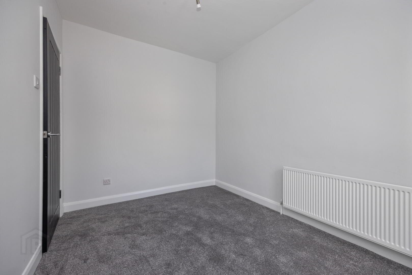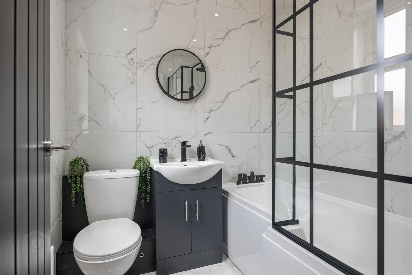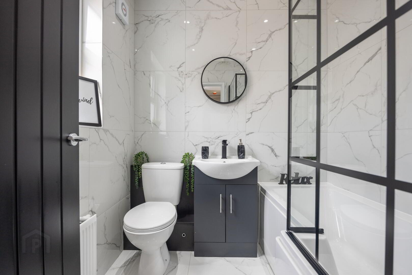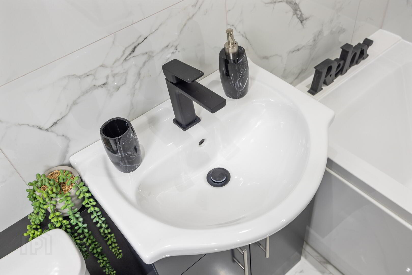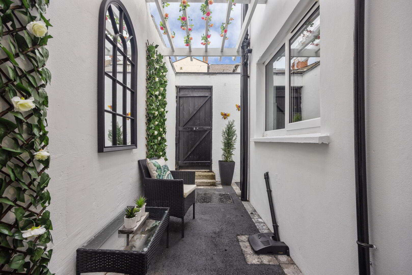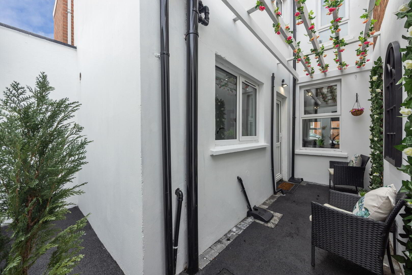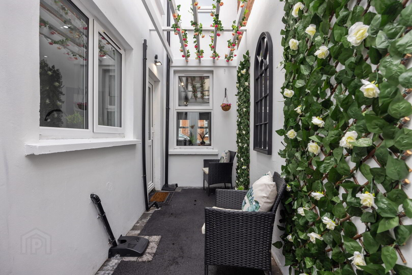68 London Street,
Belfast, BT6 8EN
2 Bed Mid-terrace House
Offers Over £154,950
2 Bedrooms
1 Bathroom
1 Reception
Property Overview
Status
For Sale
Style
Mid-terrace House
Bedrooms
2
Bathrooms
1
Receptions
1
Property Features
Tenure
Freehold
Energy Rating
Heating
Gas
Broadband
*³
Property Financials
Price
Offers Over £154,950
Stamp Duty
Rates
£695.49 pa*¹
Typical Mortgage
Legal Calculator
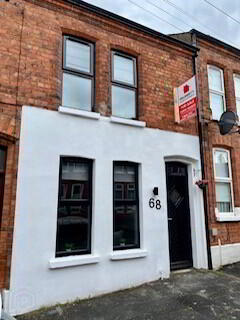
Property Sales and Lettings NI are delighted to introduce to the sales market, this stunning newly renovated two-bedroom mid terrace property. This newly renovated home offers stylish, light filled living with high end finishes and contemporary design. Situated in a sought-after area close to the Ravenhill Road, this property is conveniently located near local amenities, shops, parks, and excellent transport links, ensuring easy access to everything the city has to offer. Ideal for first-time buyers, or investors. Don't miss out on this outstanding opportunity to own a beautifully styled terrace home in one of Belfast's most sought-after locations. Schedule your viewing today and experience the perfect blend of luxury and comfort!
- The property consists of the following;
- Stunning, fully renovated two-bedroom mid terrace property, consisting of;
- Newly fitted, black, PVC partially glazed herringbone style front door, open to;
- Entrance Hallway, laid in ceramic ‘London Mosaic’ style flooring, with elegant wall panelling and a sleek grey anthracite radiator, leading to;
- Partially glazed door leading to, open plan living/dining area, laid in grey laminate wooden flooring. Living area with feature ‘Media Wall’, with built in storage cupboards and up down lighting. Dining area with additional, understairs storage, perfectly designed for modern living and entertaining, this bright and inviting room effortlessly blends contemporary design with timeless features.
- Partially glazed door, leading to well-proportioned kitchen area, thoughtfully designed to offer modern, comfortable living with a luxurious touch. At its heart is a newly fitted charcoal kitchen, complete with sleek high- and low-level cabinets, elegant brass hardware, marble effect worktops. The design includes a matching boiler housing cupboard and integrated appliances, including an oven, hob and extractor for a streamlined finish. Ceramic marble effect floors run throughout the space. Back door, open directly onto the rear yard, creating a seamless connection between indoor and outdoor living.
- Stairs and Landing, laid in plush grey carpet with underlay, with feature wall panelling, leading to;
- Two generously sized bedrooms laid in plush grey carpet with underlay adding a modern touch. The spacious layout offers an abundance of room for furniture and storage.
- Luxurious three-piece bathroom suite, finished with sleek white marble effect ceramic tiling across both walls and floors, creating a cohesive and luxurious feel. Featuring shower over ‘P’ shaped bath, low flush WC, and a sink and vanity unit for practical storage. Contemporary black fittings, including a black towel rail, adding a modern contrast to the elegant tiling.
- Outdoor area, laid in bitmac tarmac, with paver edge.
- uPVC double glazing windows and doors.
- Upgraded plumbing and electricals
- Injection damp proof course, newly installed to ground floor.
- Early viewing comes highly recommended to avoid disappointment ***
Ground Floor
Entrance Hallway 4.46m x 0.98m (14’6” x 3’2”)
Entrance Hallway, laid in ceramic ‘London Mosaic’ style flooring, with elegant wall panelling and a sleek grey anthracite radiator, leading to;
Living/Dining Area 6.82m x 3.11m (22’3” x 10’2”)
Partially glazed door leading to, open plan living/dining area, laid in grey laminate wooden flooring. Living area with feature ‘Media Wall’, with built in storage cupboards and up down lighting. Dining area with additional, understairs storage, perfectly designed for modern living and entertaining, this bright and inviting room effortlessly blends contemporary design with timeless features.
Kitchen 2.06m x 4.10m (6’7” 13’4”)
Partially glazed door, leading to well-proportioned kitchen area, thoughtfully designed to offer modern, comfortable living with a luxurious touch. At its heart is a newly fitted charcoal kitchen, complete with sleek high- and low-level cabinets, elegant brass hardware, marble effect worktops. The design includes a matching boiler housing cupboard and integrated appliances, including an oven, hob and extractor for a streamlined finish. Ceramic marble effect floors run throughout the space. Back door, open directly onto the rear yard, creating a seamless connection between indoor and outdoor living.
First Floor
Stairs and Landing 5.97m x 2.10m (19’5” x 6’8”)
Stairs and Landing, laid in plush grey carpet with underlay, with feature wall panelling, leading to;
Bedroom 1: 4.05m x 3.39m (13’2” x 11’1”)
Generously sized bedroom laid in plus grey carpet adding a modern touch. The spacious layout offers plenty of room for furniture and storage.
Bedroom 2: 3.30m x 2.42m (10’8” x 7’9”)
Generously sized bedroom laid in plus grey carpet adding a modern touch. The spacious layout offers plenty of room for furniture and storage.
Bathroom 2.01m x 2.10m (6’5” x 6’8”)
Luxurious three-piece bathroom suite, finished with sleek white marble effect ceramic tiling across both walls and floors, creating a cohesive and luxurious feel. Featuring shower over ‘P’ shaped bath, low flush WC, and a sink and vanity unit for practical storage. Contemporary black fittings, including a black towel rail, adding a modern contrast to the elegant tiling
Outdoor Space
Outdoor area, laid in bitmac tarmac, with paver edge.


