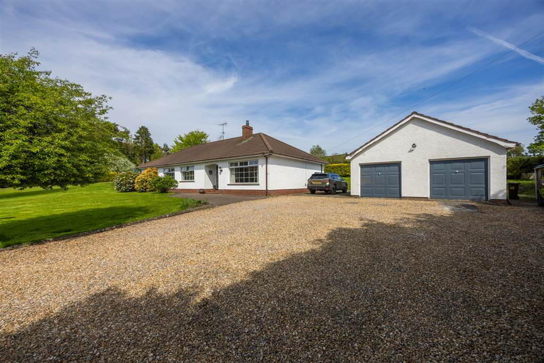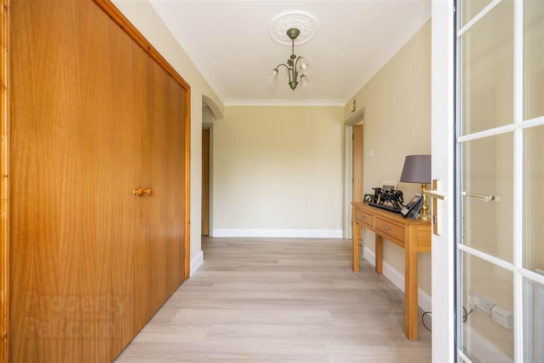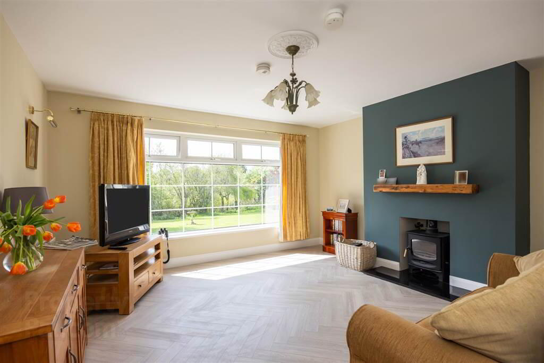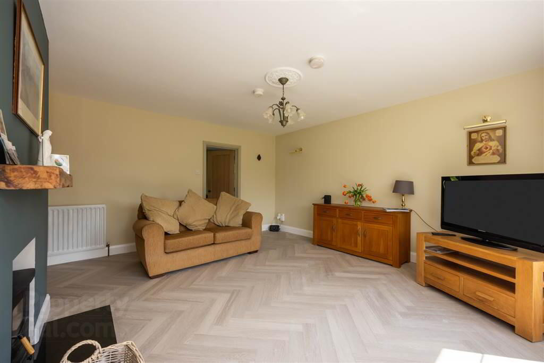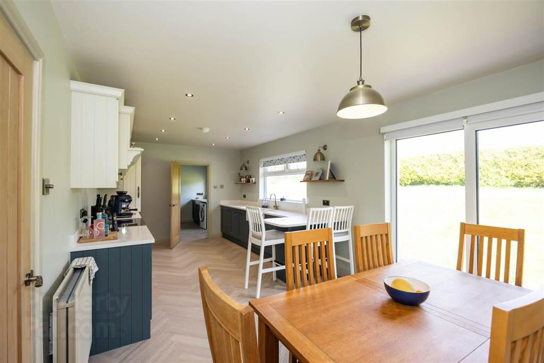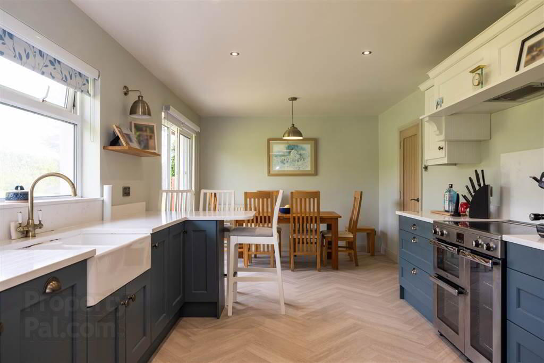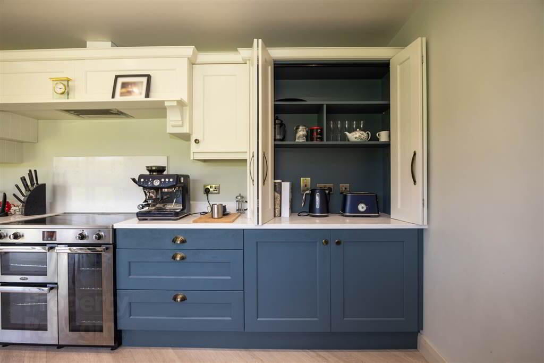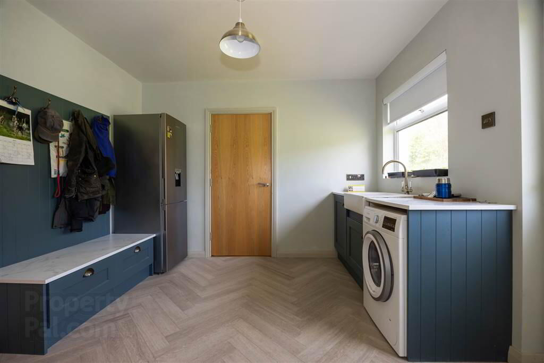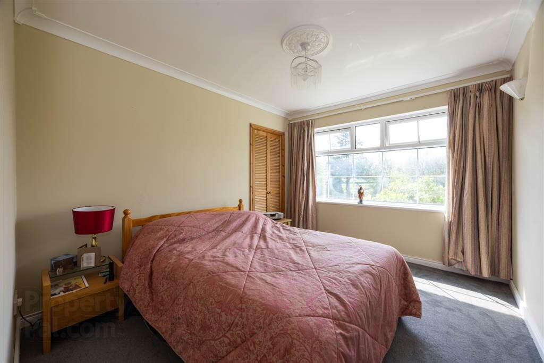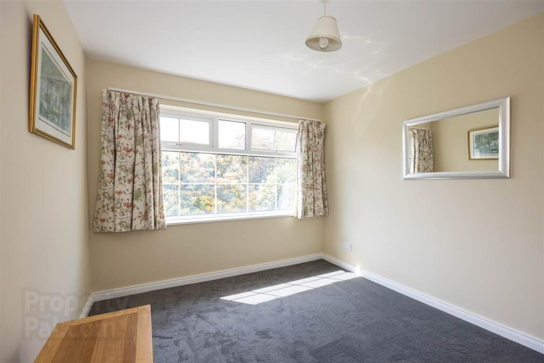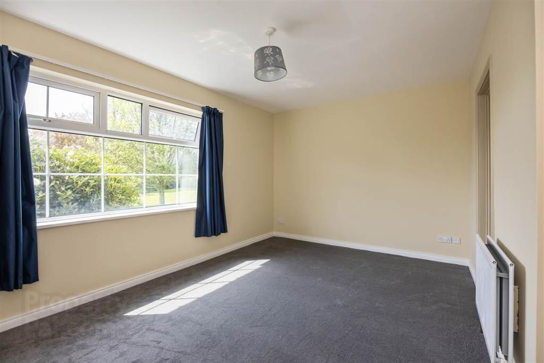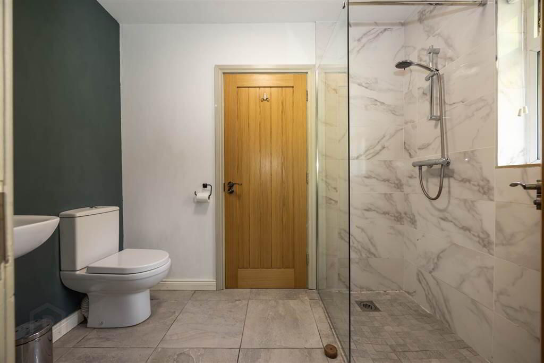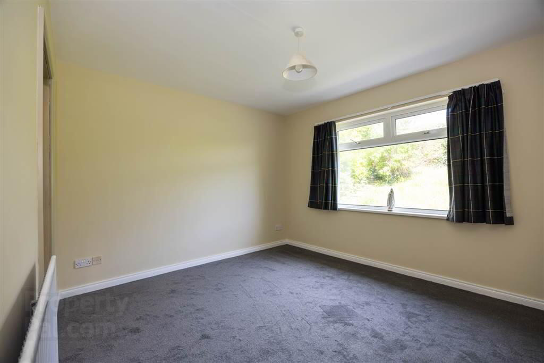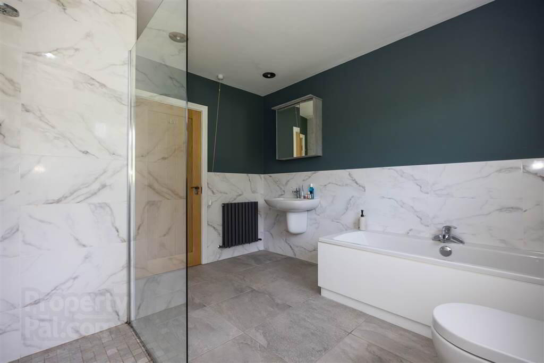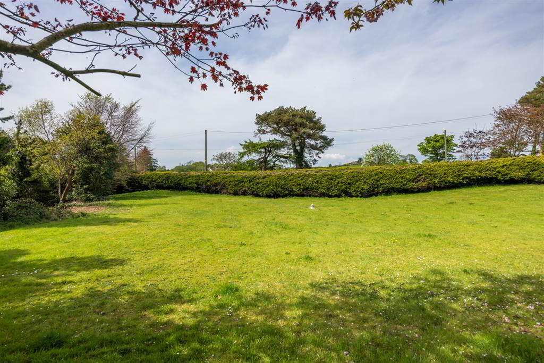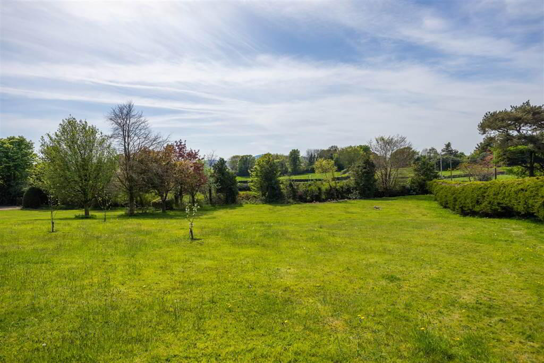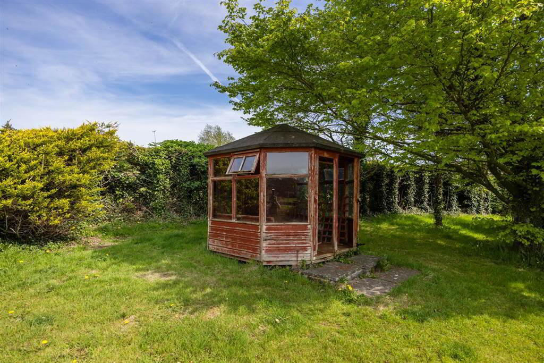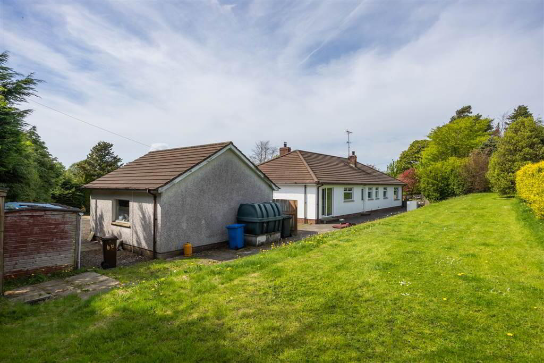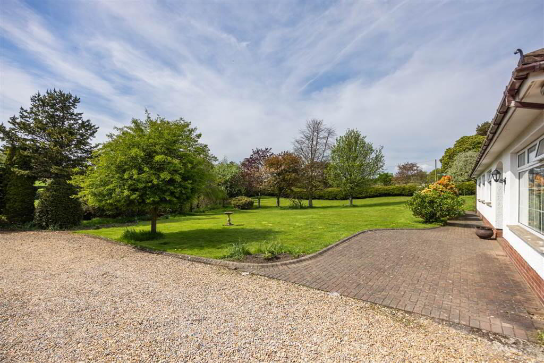68 Grove Road,
Ballynahinch, BT24 8PW
4 Bed Bungalow
Offers Around £375,000
4 Bedrooms
1 Reception
Property Overview
Status
For Sale
Style
Bungalow
Bedrooms
4
Receptions
1
Property Features
Tenure
Not Provided
Energy Rating
Broadband Speed
*³
Property Financials
Price
Offers Around £375,000
Stamp Duty
Rates
£1,929.64 pa*¹
Typical Mortgage
Legal Calculator
In partnership with Millar McCall Wylie
Property Engagement
Views Last 7 Days
616
Views Last 30 Days
2,407
Views All Time
15,465
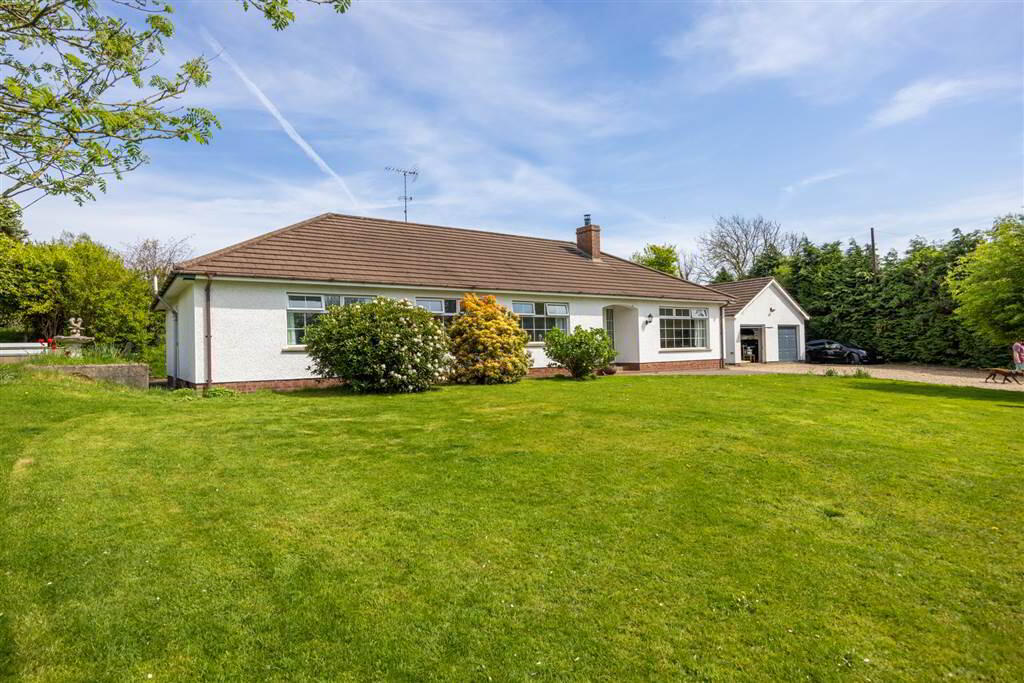
Additional Information
- Detached Bungalow
- Private Mature Circa 1 Acre Site
- 4 Large Bedrooms, 2 with access to Jack and Jill style Bathroom
- 3 Bathrooms
- Open Plan Kitchen/Dining Area
- Detached Double Garage
- Large Utility Room
- OFCH/Pressurised Water System
- Private pebble Driveway with Ample Parking Spaces
- Oak Doors Throughout
- Ideal location just a short drive from Downpatrick and Ballynahinch
- Peaceful Countryside setting
- Short Drive to Montalto Estate
Fitzpatrick Estate Agents for themselves and for the Vendors or Lessors of the property whose agents they are give notice that these particulars are given without responsibility of Fitzpatrick Estate Agents or the Vendors or Lessors as a general outline only, for the guidance of prospective purchasers or tenants and do not constitute the whole or any part of an offer or contract. Fitzpatricks cannot guarantee the accuracy of any description, dimensions, references to condition, necessary permissions for use and occupation and other details herein and any prospective purchasers or tenants should not rely on them as statements or representations of fact and must satisfy themselves by inspection or otherwise as to the accuracy of eacch of them. No employee of Fitzpatricks has any authority to make or give any representation or warranty or enter into any contract whatsoever in relation to the property.
Ground Floor
- ENTRANCE HALL:
- White PVC door, herringbone wood effect laminate flooring. Built in double cloakroom.
- LIVING ROOM:
- 5.05m x 4.55m (16' 7" x 14' 11")
A large living room with herring bone wood effect laminate flooring and feature charnwood stove. Double aspect windows. Access to kitchen. - KITCHEN/DINING AREA
- 6.83m x 3.25m (22' 5" x 10' 8")
A large open plan kitchen/dining area ideal for entertaining with herringbone wood effect laminate flooring. Ample high and low storage, quartz worktop, 5 ring electric hob, intergrated oven, breakfast bar and ample space for a large dining table. Double aspect windows and patio doors allow the room to be filled with natural light. Access to separate utility. Access to rear garden area via double pation doors. - UTILITY ROOM:
- 3.07m x 3.18m (10' 1" x 10' 5")
Accessed via the kitchen with access to rear garden. High and low storage, quartz worktop and undercounter space for dishwasher/tumbledryer with ample space for freestanding fridge/freezer. Access to w/c. - SEPARATE WC:
- 2.31m x 1.19m (7' 7" x 3' 11")
Accessed from the utility room. Tiled floor w/c. - HOTPRESS:
- Located off hallway with pressurised water system. Ample space and shelving for storage.
- LUXURY BATHROOM:
- 3.25m x 2.97m (10' 8" x 9' 9")
A large family sized bathroom with tiled floor and tiled feature wall. Large walk in waterfall shower cubicle, bath, semi ped sink and wc. - BEDROOM (1):
- 4.62m x 3.56m (15' 2" x 11' 8")
A large double room front aspect.Carpeted flooring. Access to Jack and Jill ensuite. - ENSUITE BATHROOM:
- 1.65m x 2.59m (5' 5" x 8' 6")
Jack and Jill styled bathroom with tiled flooring and tile feature wall. Walk in shower, full pedestal sink and chrome heated towel rail. - BEDROOM (2):
- 3.86m x 3.3m (12' 8" x 10' 10")
A large double room with rear aspect and carpeted flooring. Access to Jack and Jill ensuite. - BEDROOM (3):
- 3.71m x 3.02m (12' 2" x 9' 11")
A large double room with carpeted flooring and front aspect. - BEDROOM (4):
- 2.97m x 3.73m (9' 9" x 12' 3")
A large double room with front aspect. Carpet flooring and built in storage.
Outside
- DOUBLE GARAGE:
- A detached double garage with up & over garage doors. Separate side access. Ample space for two cars and additional storage.
- The property is approached via a wooden gated entrance and enjoys both front, side & rear easily maintained mature gardens overlooking open countryside. A pebble driveway hosts ample parking for several cars.
Directions
68 Grove Road is situated around 10 miles from Downpatrick and a 10 minute drive from Ballynahinch.


