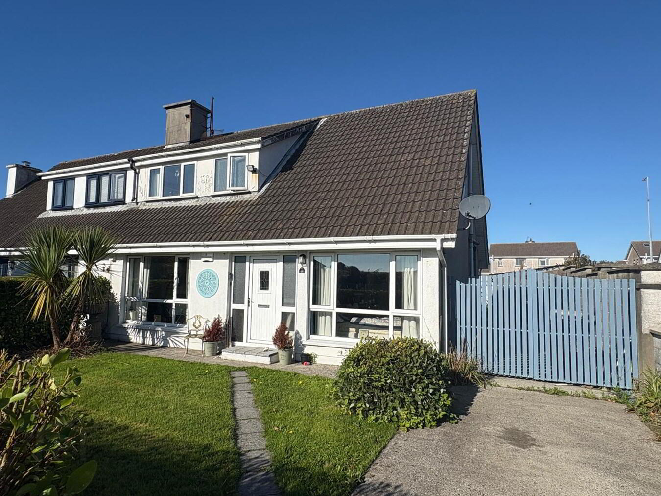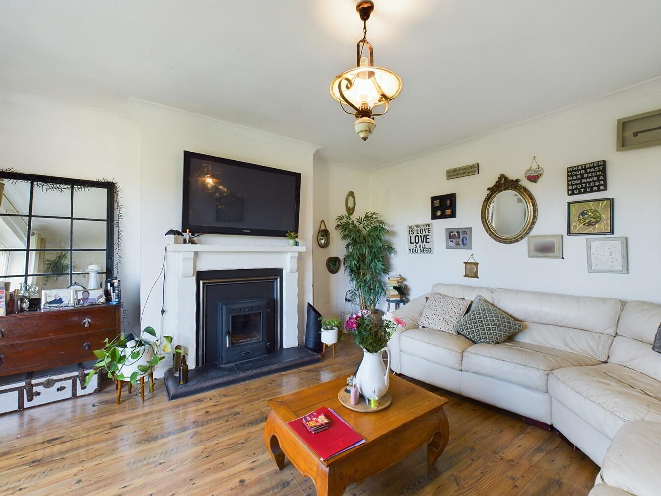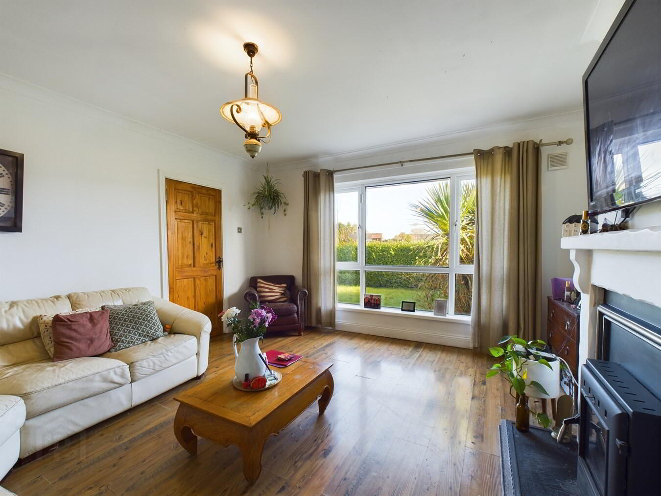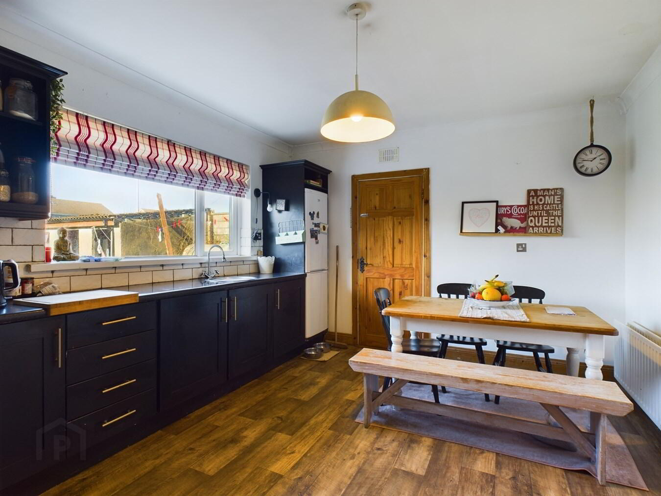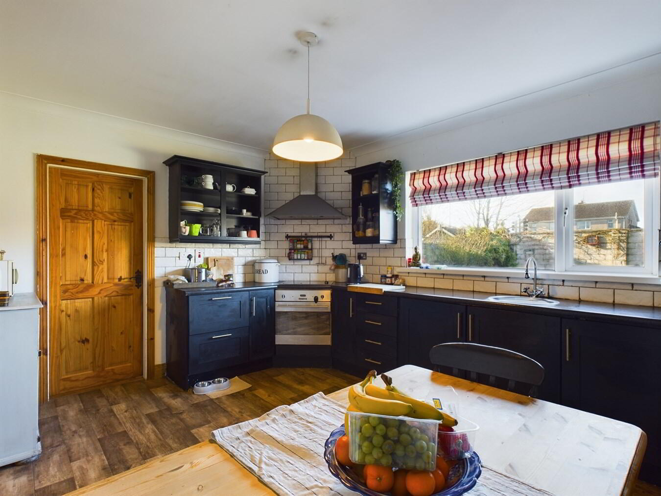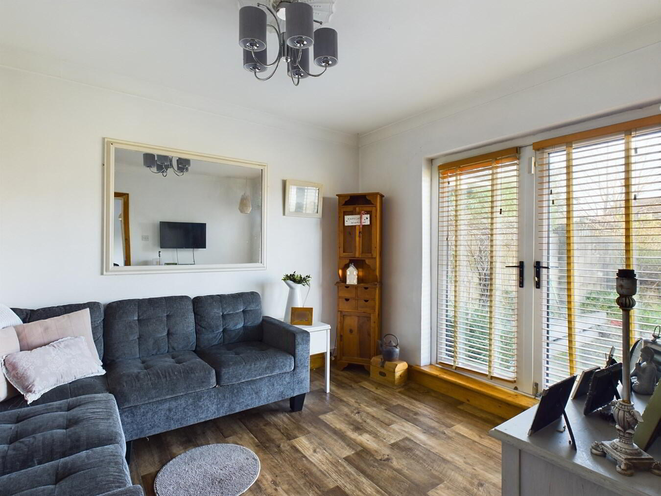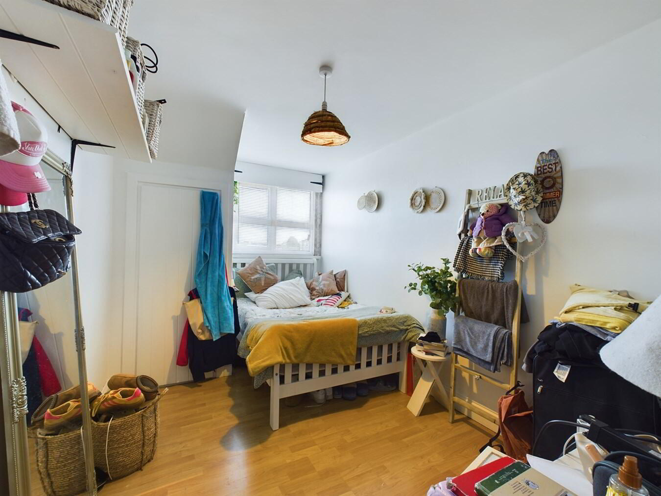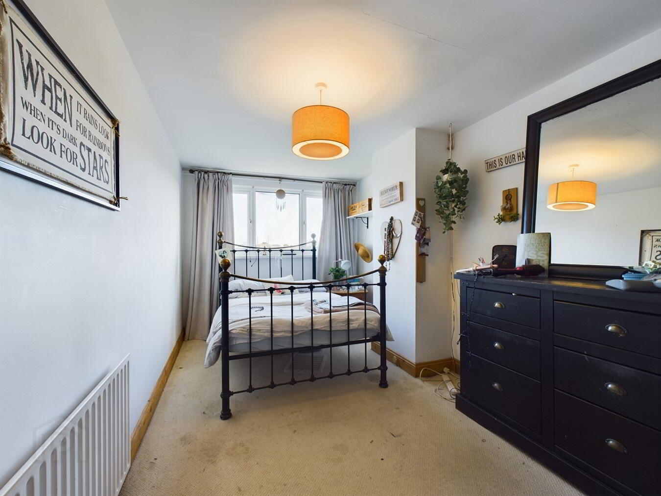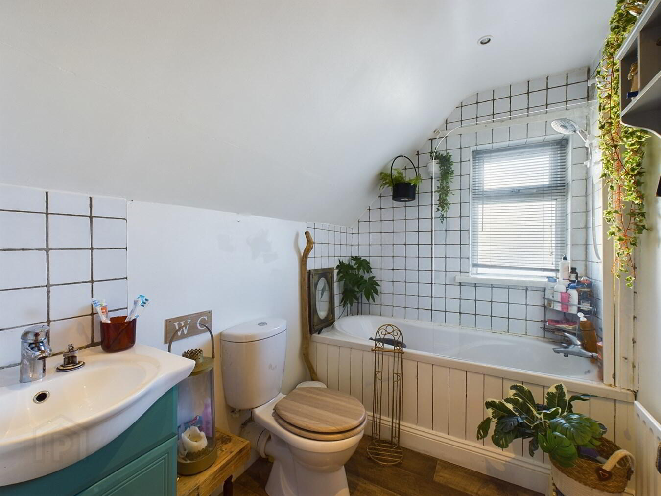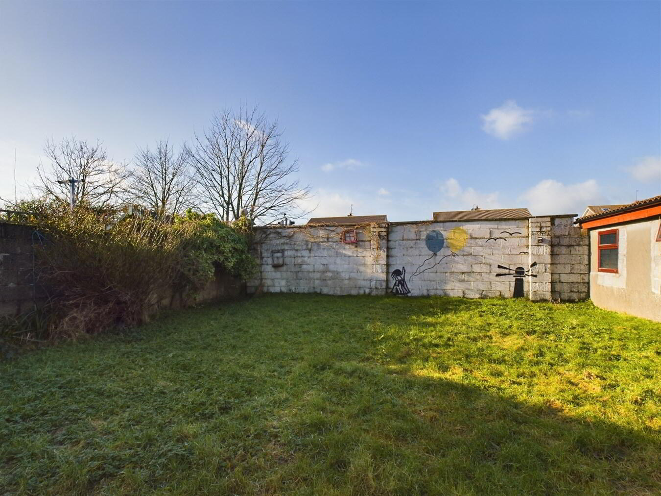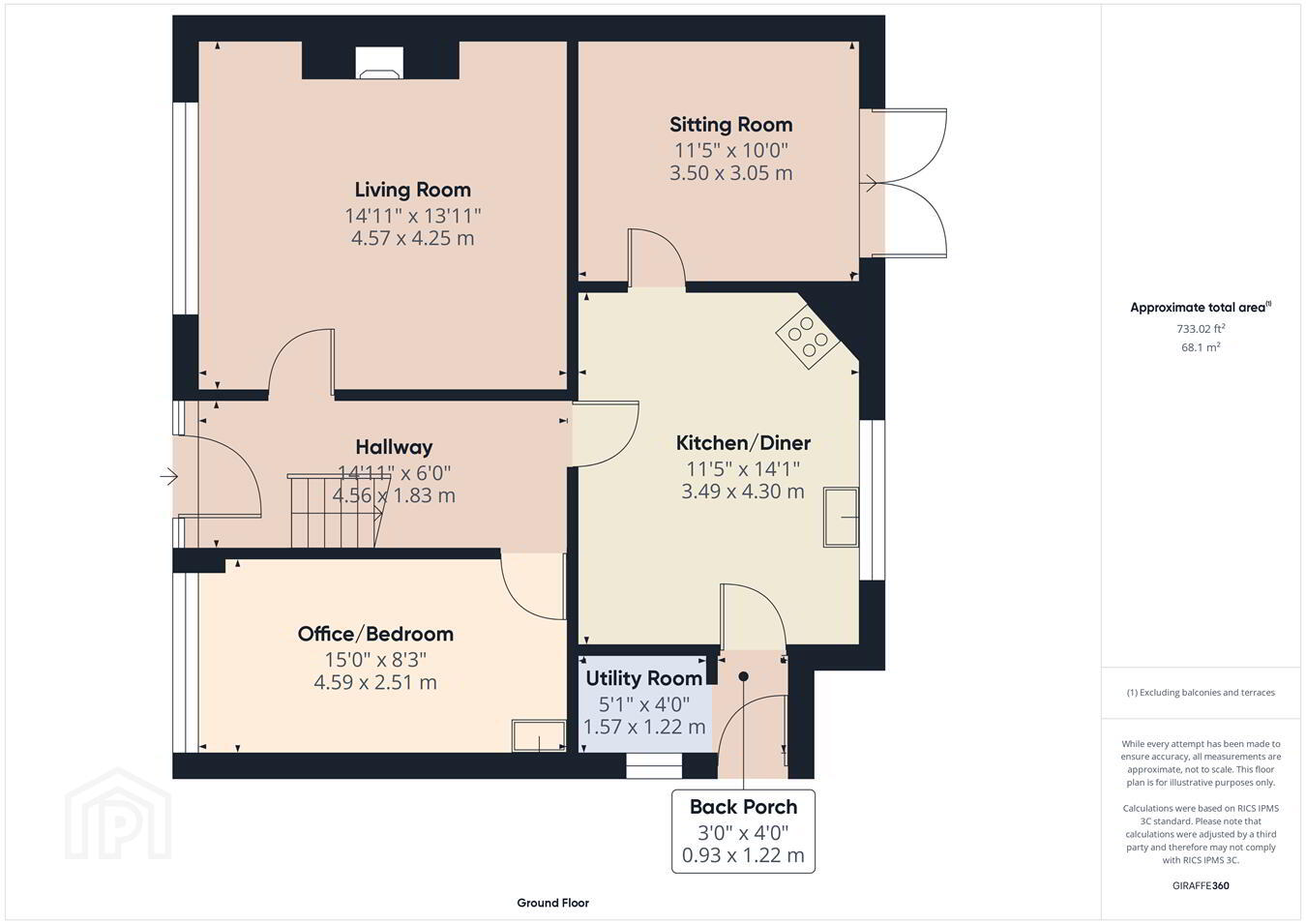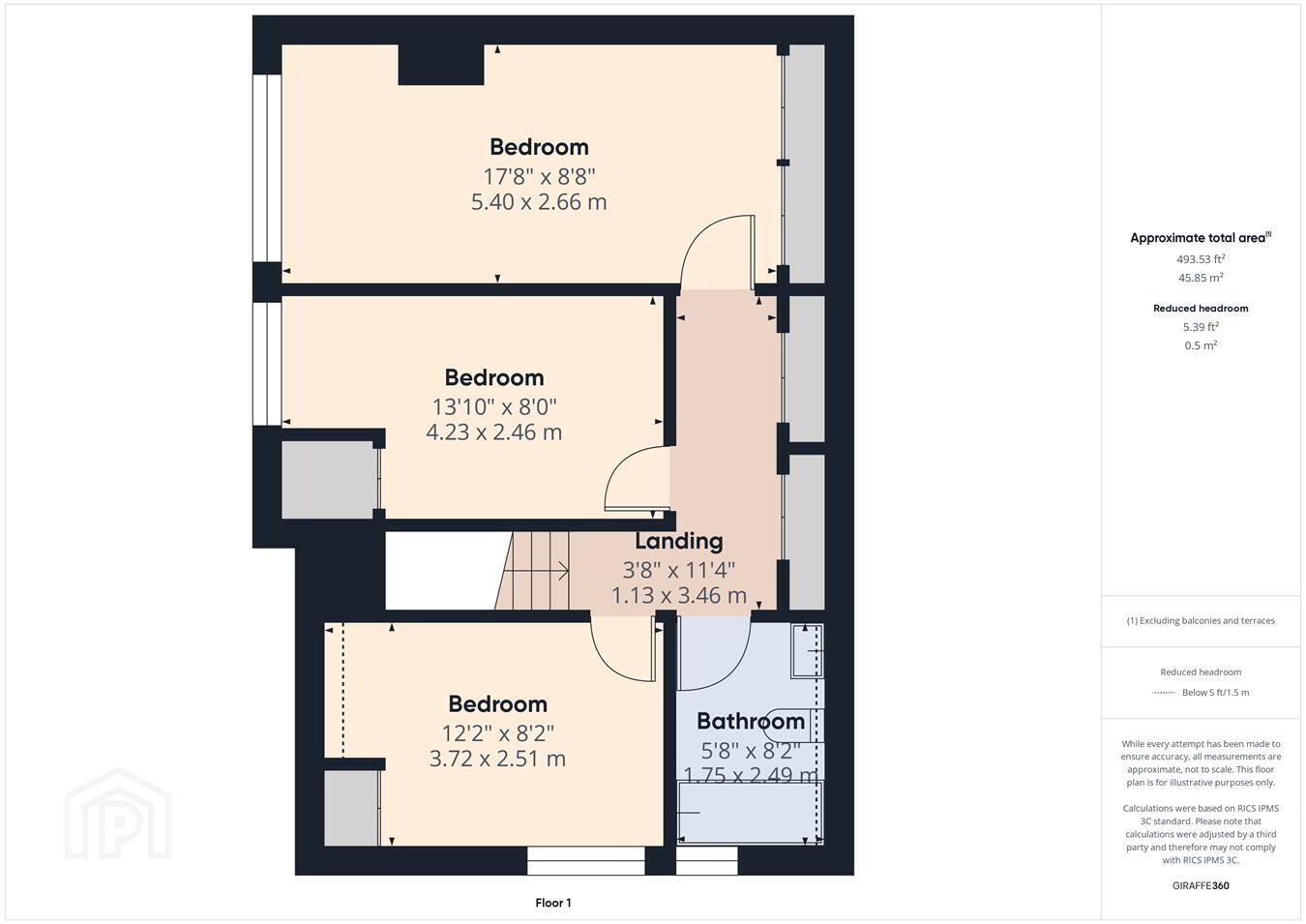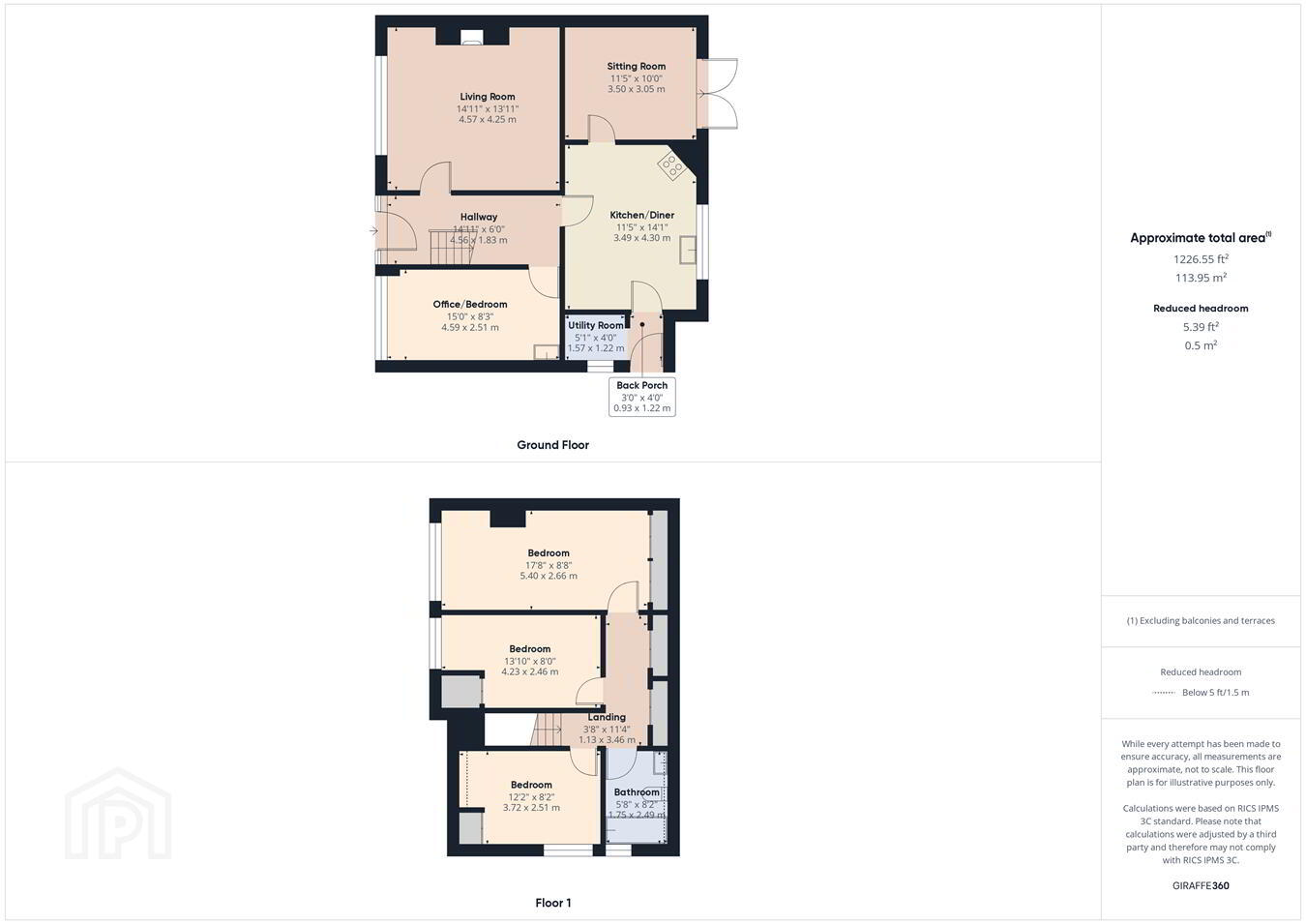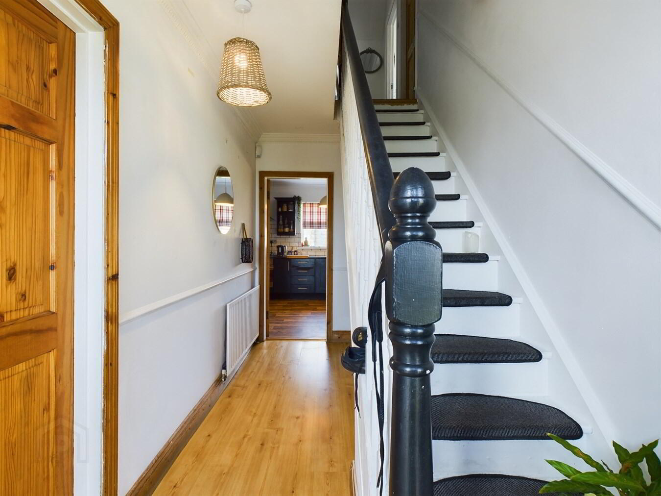 Ground Floor:
Ground Floor: Entrance Hall:
4.56m x 1.83m (15' 0" x 6' 0") Bright and welcoming hallway with laminate timber flooring,, setting a warm first impression.
Living Room:
4.57m x 4.25m (15' 0" x 13' 11") Bright and inviting space with laminate timber flooring and a feature solid-fuel cast iron stove set within a classic fireplace, creating a cosy focal point. A large front-facing window floods the room with natural light, while a TV point adds further convenience.
Kitchen/Dining Room:
3.49m x 4.30m (11' 5" x 14' 1") Bright and spacious area fitted with modern dark cabinetry, tiled splashback, and ample counter space, combining both style and functionality. A large window overlooks the rear garden, while the open-plan layout easily accommodates family dining and everyday living.
Sitting Room:
3.50m x 3.05m (11' 6" x 10' 0") Bright and versatile space with wood-effect flooring and French doors opening onto the rear garden, filling the room with natural light and creating a seamless indoor-outdoor connection.
Back porch:
0.93m x 1.22m (3' 1" x 4' 0") PVC door leading to the rear.
Utility Room:
1.57m x 1.22m (5' 2" x 4' 0") Convenient utility room located off the kitchen, plumbed for appliances.
Office/Bedroom 4:
4.59m x 2.51m (15' 1" x 8' 3") A versatile ground-floor room with laminate flooring, ideal for use as a home office, playroom, or an additional bedroom.
First Floor:
Landing:
1.13m x 3.46m (3' 8" x 11' 4")
Bedroom 1:
5.40m x 2.66m (17' 9" x 8' 9") Double bedroom with built-in wardrobes, neutral décor, carpet flooring and a large window, providing excellent storage and natural light.
Bedroom 2:
4.23m x 2.46m (13' 11" x 8' 1") With laminate flooring and built-in storage, offering a practical and easily maintained space.
Bedroom 3:
3.72m x 2.51m (12' 2" x 8' 3") With laminate timber flooring and built-in storage.
Bathroom:
1.75m x 2.49m (5' 9" x 8' 2") With laminate timber flooring and tiled walls, fitted with a bath and overhead shower, WC, and wash hand basin, creating a bright and functional space.
Outside and Services:
Features:
Charming 3/4 bed semi-detached home in sought-after location in Tramore.
Quiet mature cul-de-sac not overlooked.
Flexible downstairs 4th bedroom/home office/playroom.
Gardens to front and rear with off road parking.
Patio and shed to rear.
Oil fired central heating.
Walls are pumped for improved insulation.
Close to top amenities, including shops, schools, golf club, and scenic coastal spots.

