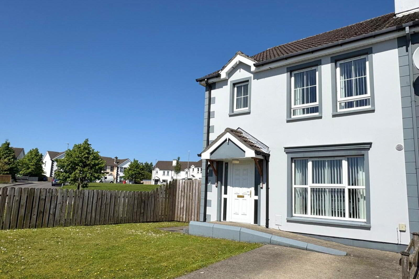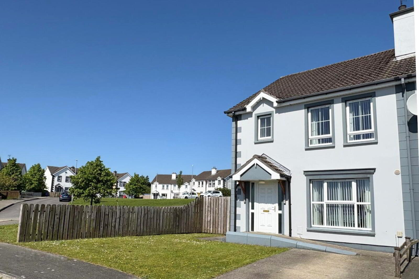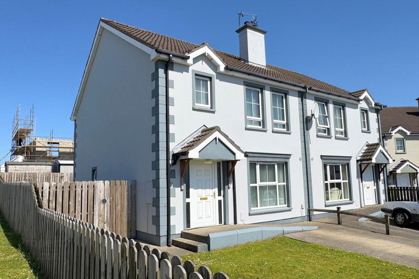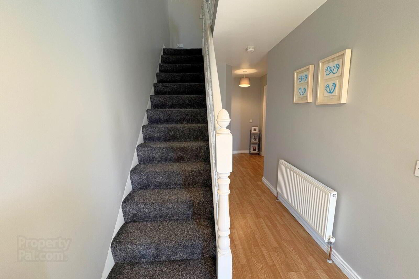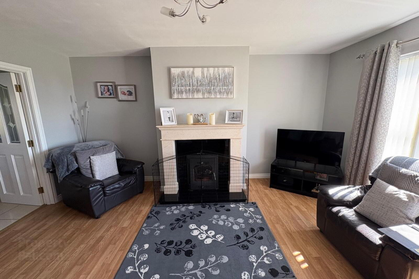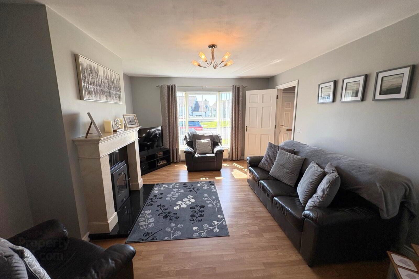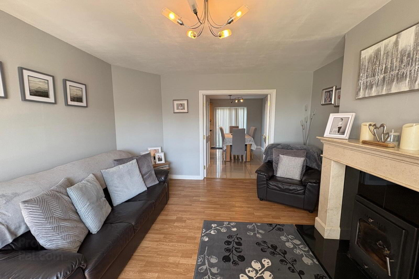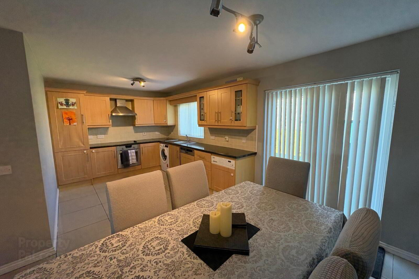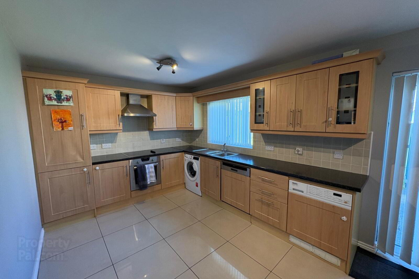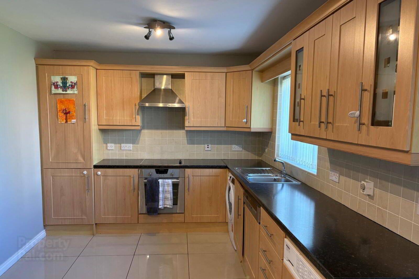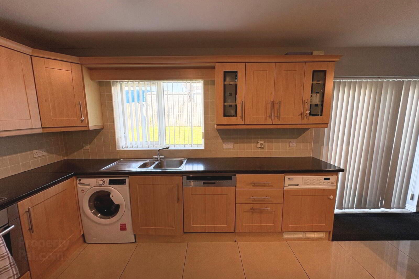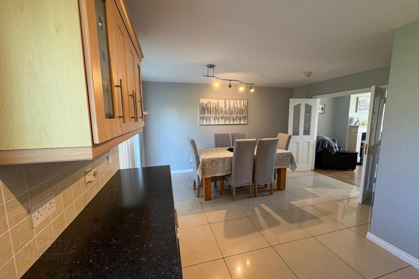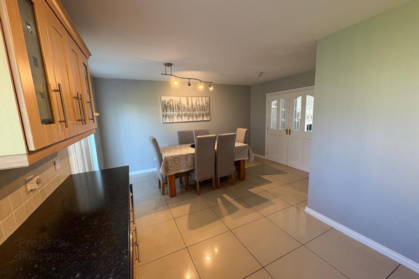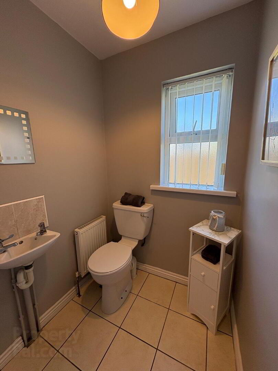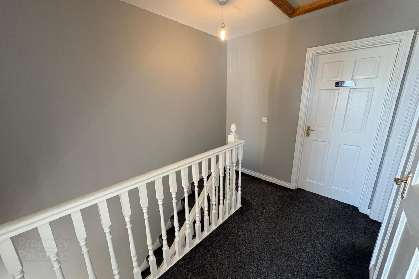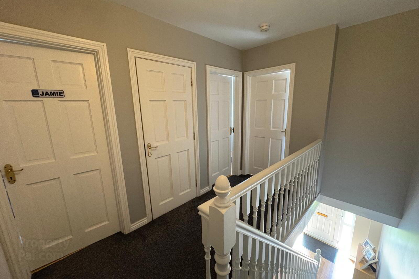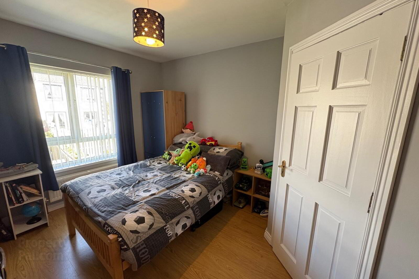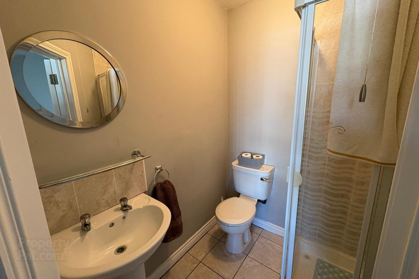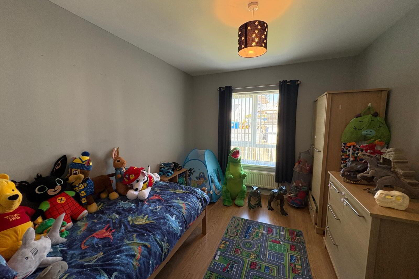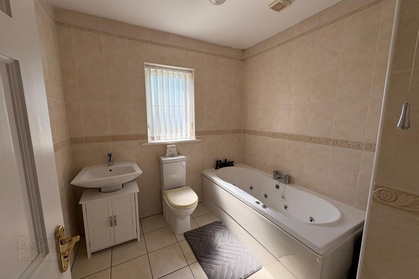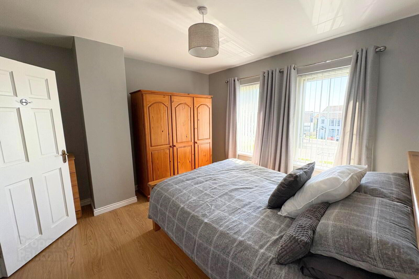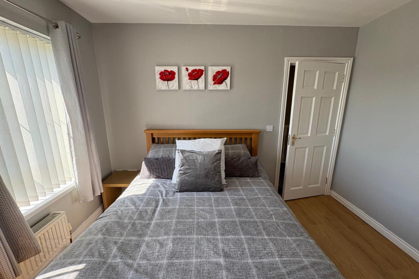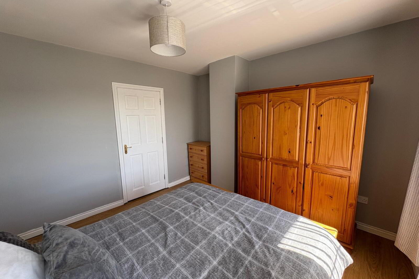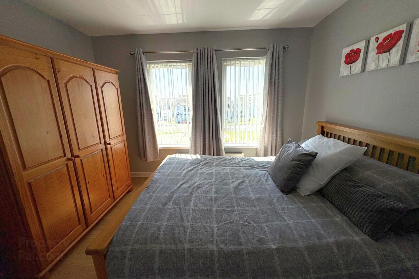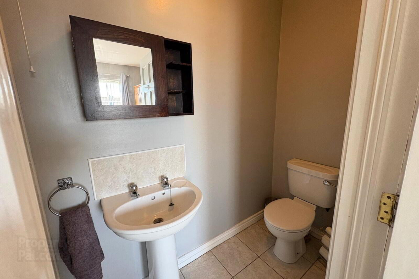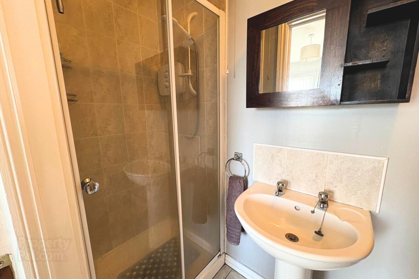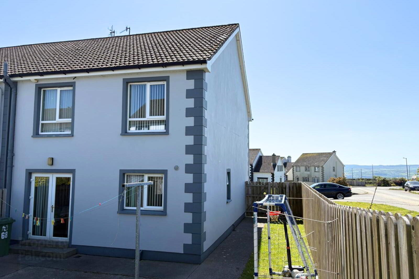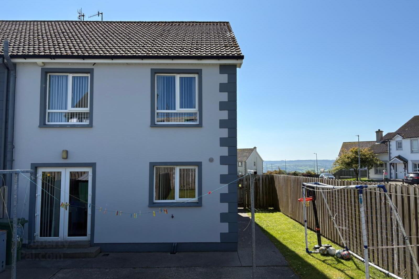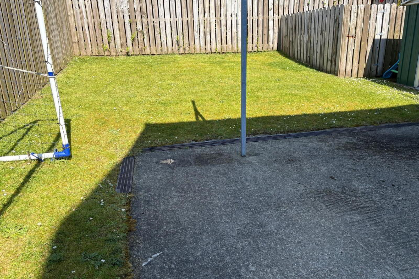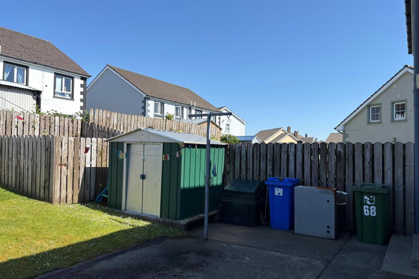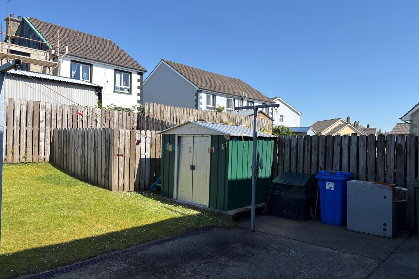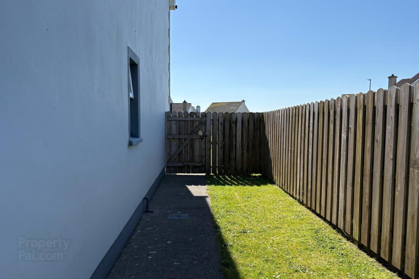68 Cluain Ard,
Killyclug, Letterkenny, F92E43W
3 Bed House
Asking Price €120,000
3 Bedrooms
4 Bathrooms
1 Reception
Property Overview
Status
For Sale
Style
House
Bedrooms
3
Bathrooms
4
Receptions
1
Property Features
Size
109 sq m (1,173 sq ft)
Tenure
Not Provided
Energy Rating

Property Financials
Price
Asking Price €120,000
Stamp Duty
€1,200*²
Property Engagement
Views Last 7 Days
173
Views Last 30 Days
888
Views All Time
2,325
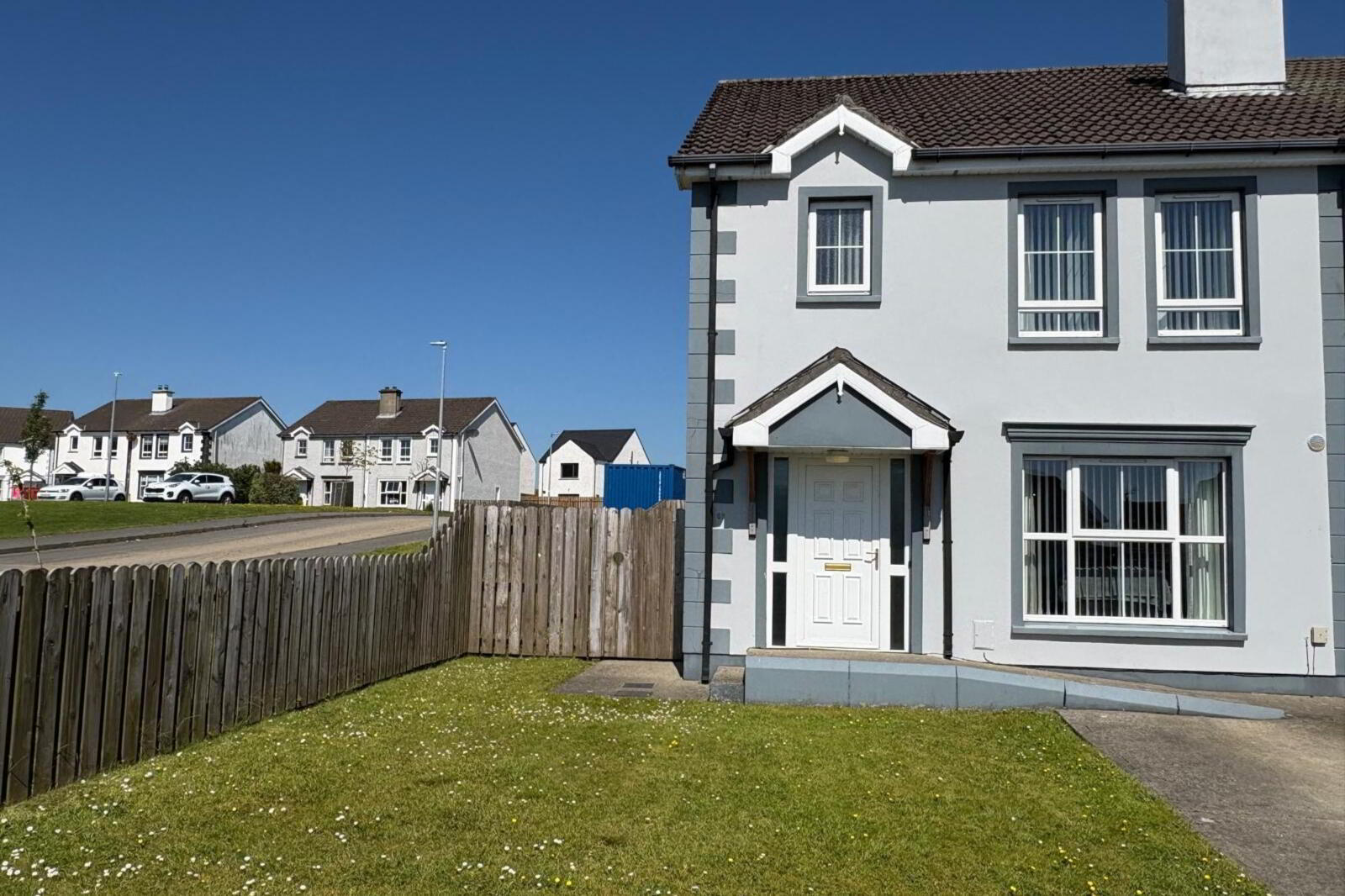 DNG Boyce Gallagher is pleased to present this meticulously maintained three-bedroom semi-detached property to market.
DNG Boyce Gallagher is pleased to present this meticulously maintained three-bedroom semi-detached property to market. Situated in the sought-after Killyclug area of Letterkenny, this property offers convenient access to local amenities.
This property offers surprisingly spacious accommodation, featuring three bedrooms, two of which have ensuite facilities. Presented in excellent internal condition, this property and would make an ideal rental investment, with similar properties achieving in excess of €1,300 pcm.
The property has not been tested for defective concrete blocks (mica) but it is known to be present in the development.
Contact Brendan at sole selling agents DNG Boyce Gallagher for further information or to arrange a viewing.
Rooms
Hall
11.61m2
Radiator, Laminate Floor, Built In Storage Under Stairs
Sitting Room
4.779m x 3.9m
Radiator, Laminate Floor, Front Window, Stove with Back Boiler, Marble Surround Fireplace, TV Point, Double French Doors to Kitchen / Dining Room
Kitchen
Radiator, Tile Floor, Rear Window, Double Patio Doors to Back Garden, Electric Oven, Electric Hob, Extractor Fan, Upper and Lower Built In Units, Tiled Splash-back, Integrated Appliances, Stainless Steel Sink, Double French Doors to Sitting Room
Downstairs WC
1.438m x 1.373m
Radiator, Tile Floor, Side Window, WC, Hand Basin
Master Bedroom
3.552m x 3.504
Radiator, T.V. Point, Laminate Floor, Front Windows x 2
En Suite (Master)
2.806m x 0.977m
Radiator, Tile Floor, WC, Hand Basin, Electric Shower, Extractor Fan
Bedroom 2
4.661m x 2.944m
Radiator, T.V. Point, Laminate Floor, Rear Window
En Suite 2
Tile Floor, WC, Hand Basin, Electric Shower, Extractor Fan
Bedroom 3
3.535m x 2.897m
Radiator, T.V. Point, Laminate Floor, Rear Window
Main Bathroom
2.323m x 2.387m
Radiator, Tile Floor, Front Window, WC, Hand Basin, Jacuzzi Bath, Tiled Floor to Ceiling
Landing
6.05m2
Carpet Floor, Painted Wooden Staircase, Attic Door

