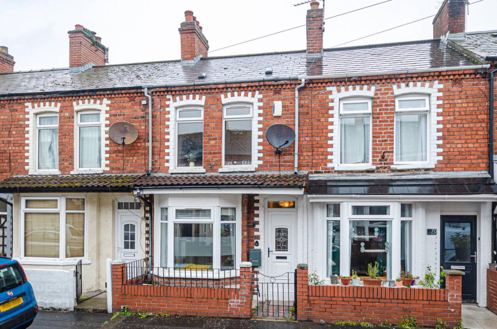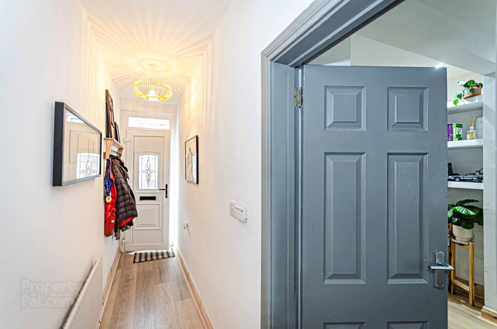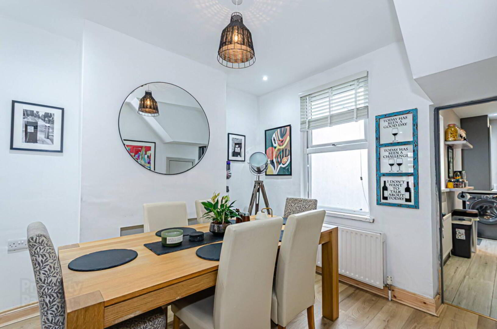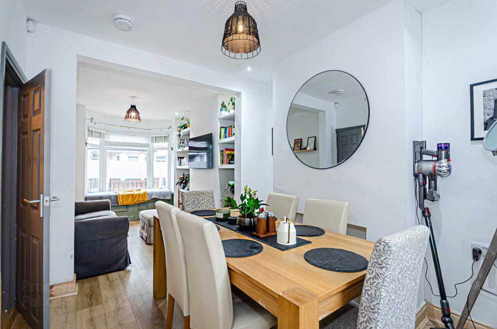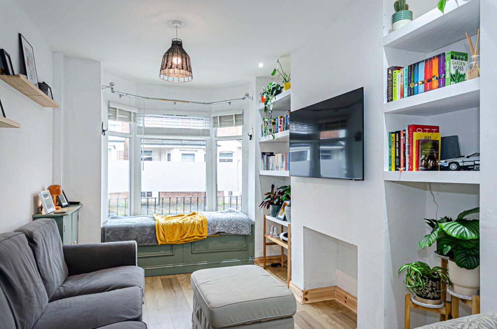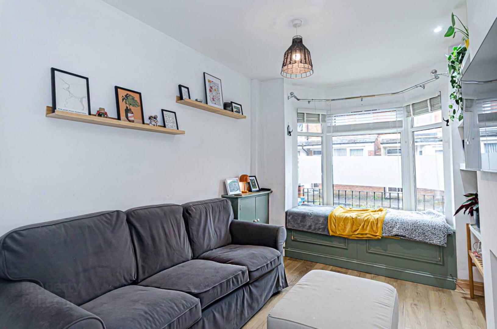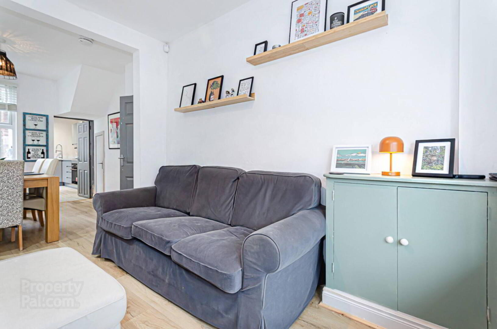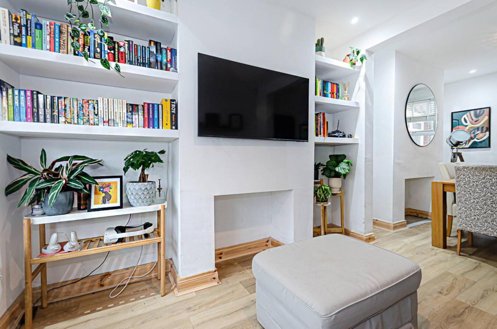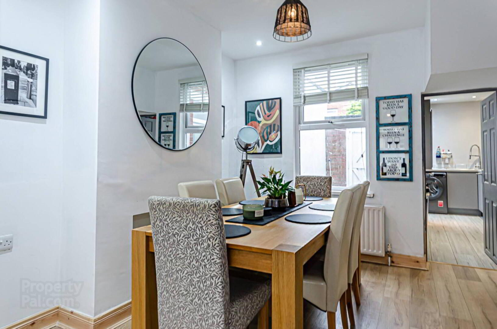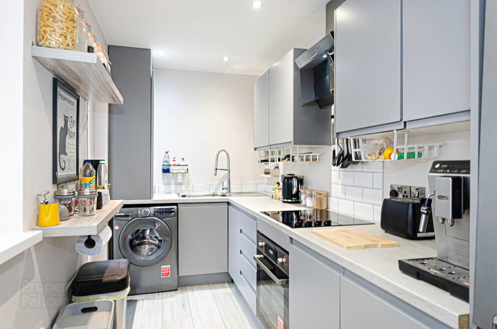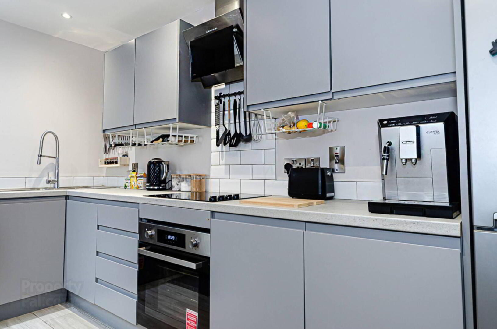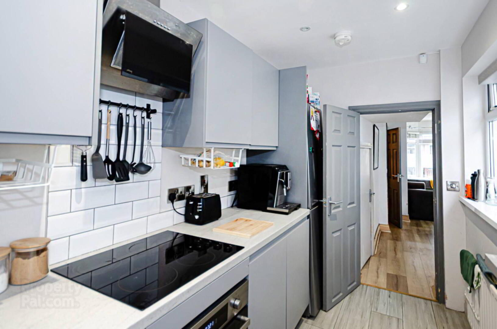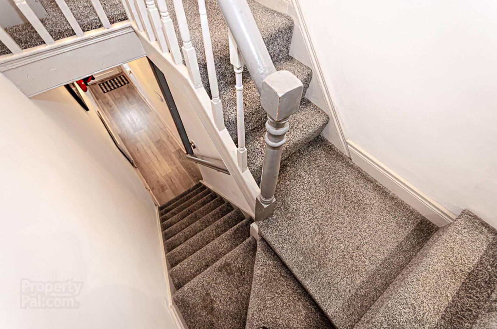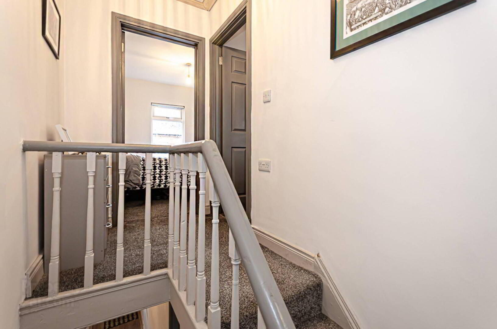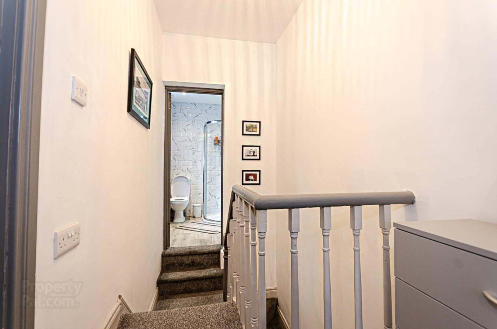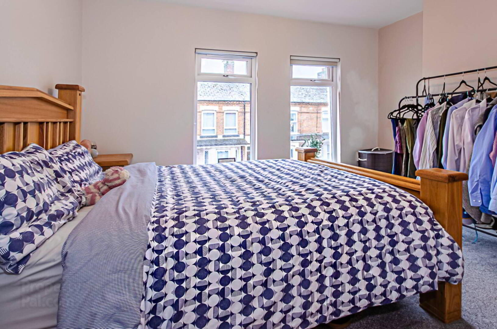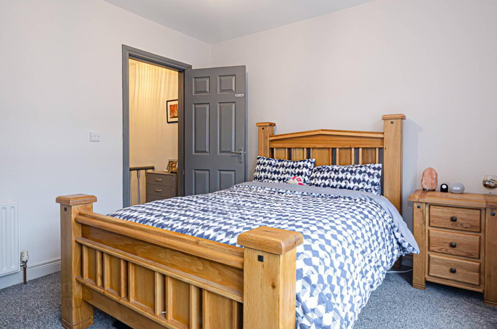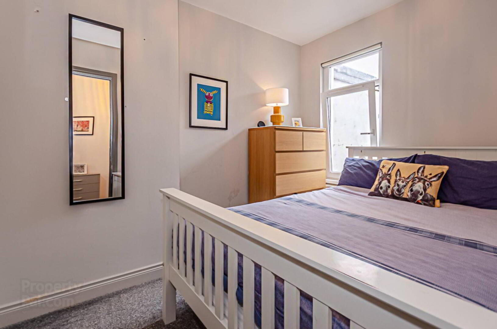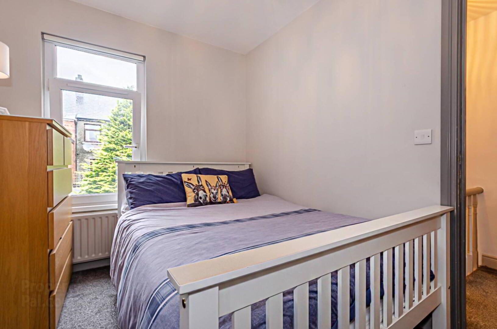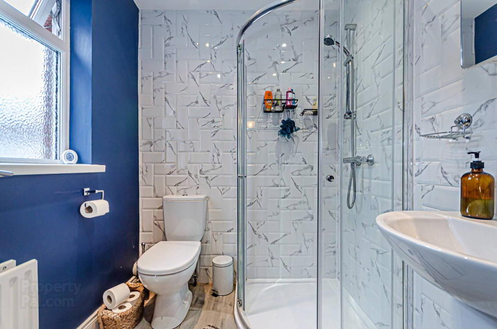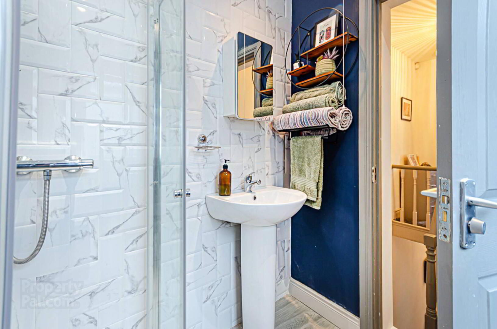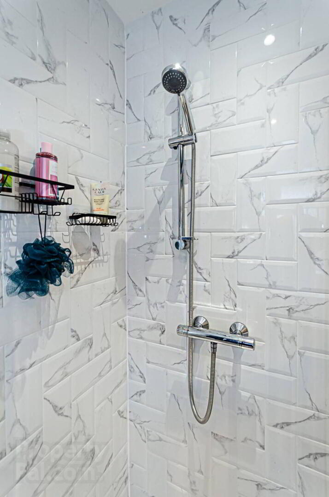68 Ardenvohr Street,
Woodstock Road, Belfast, BT6 8NB
2 Bed Terrace House
Sale agreed
2 Bedrooms
1 Bathroom
1 Reception
Property Overview
Status
Sale Agreed
Style
Terrace House
Bedrooms
2
Bathrooms
1
Receptions
1
Property Features
Tenure
Leasehold
Energy Rating
Heating
Gas
Broadband
*³
Property Financials
Price
Last listed at £135,000
Rates
£743.46 pa*¹
Property Engagement
Views Last 7 Days
105
Views Last 30 Days
180
Views All Time
4,567
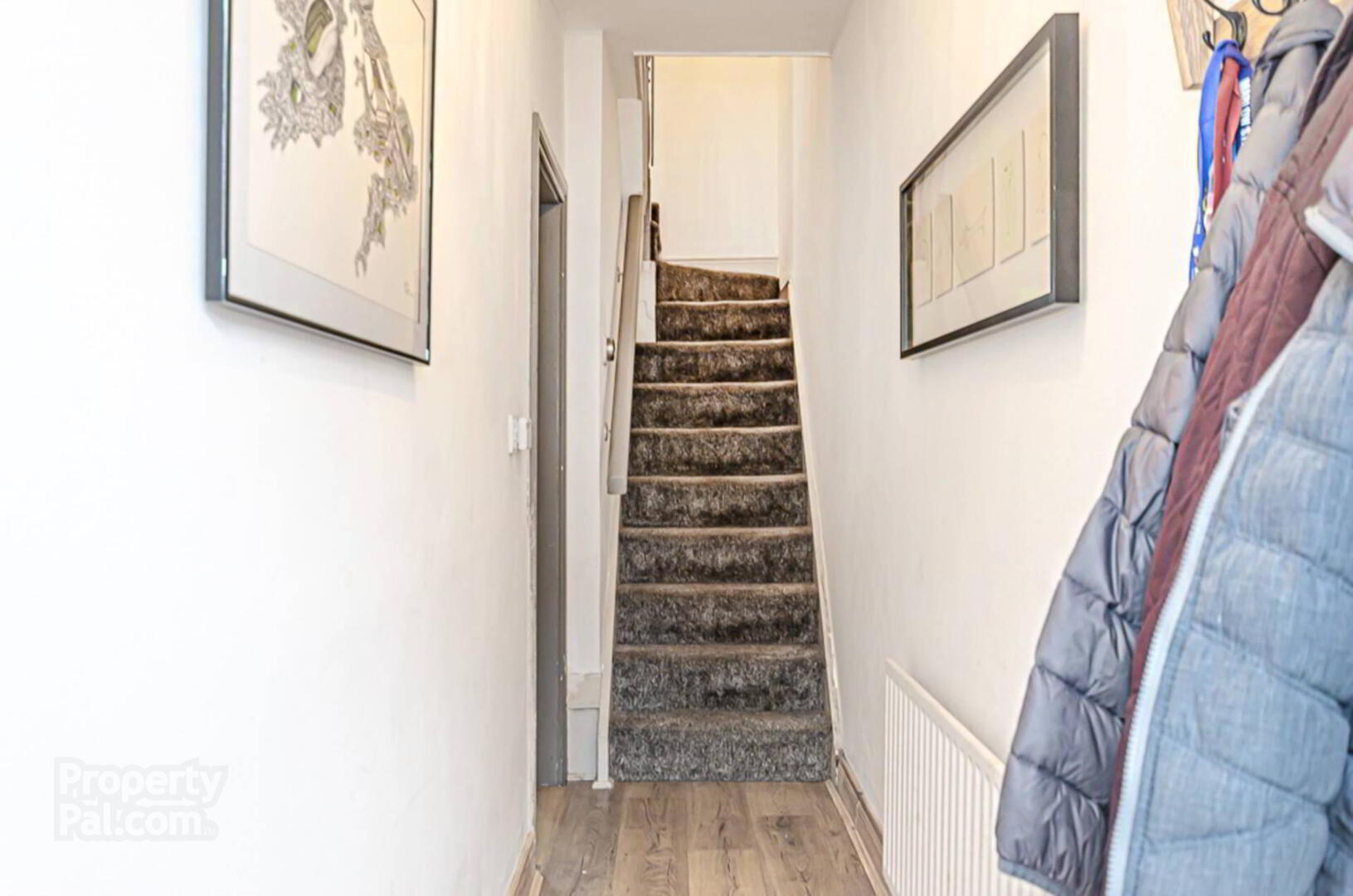
Features
- Smartly presented terrace house just off Woodstock Road
- Through lounge with bay window
- Extended kitchen
- 2 good sized bedrooms
- Modern shower room
- U.P.V.C. framed double glazing
- Mains gas central heating
- Forecourt and enclosed rear yard
This property is truly ready to move in and its excellent location is convenient to local amenities, cafes and restaurants and to the city centre.
OUTSIDE:
Forecourt and enclosed rear yard
SHOWER ROOM: - 6'3" (1.91m) x 5'9" (1.75m)
Corner shower cubicle with thermostatic shower, wash hand basin, W.C., part tiled walls, ceramic tiled floor, recessed spotlights and extractor fan
BEDROOM (2): - 9'9" (2.97m) x 7'8" (2.34m)
BEDROOM (1): - 12'6" (3.81m) x 9'1" (2.77m)
KITCHEN: - 13'4" (4.06m) x 5'8" (1.73m)
Modern range of high and low level units, stainless steel oven, ceramic hob, stainless steel angled extractor fan, stainless steel sink with adjustable tap, part tiled walls and splashback, ceramic tiled floor, recessed spotlights and plumbing for washing machine
THROUGH LOUNGE: - 22'1" (6.73m) x 9'7" (2.92m)
Bay window, window seat, hole in the wall fireplace, built in shelving, recessed spotlights and storage under stairs
ENTRANCE HALL:
Timber laminate floor
Directions
Ardenvohr Street runs between Rosebery Road and the Woodstock Road
Notice
Please note we have not tested any apparatus, fixtures, fittings, or services. Interested parties must undertake their own investigation into the working order of these items. All measurements are approximate and photographs provided for guidance only.


