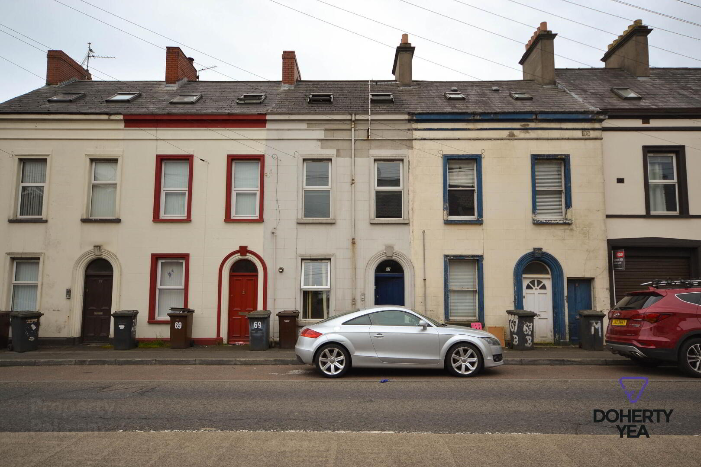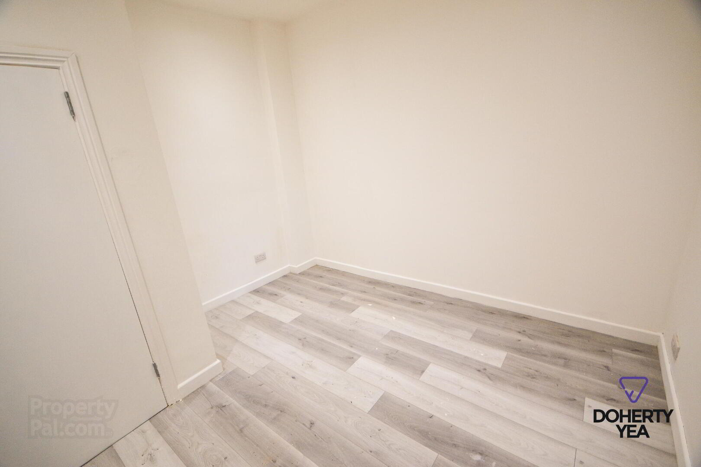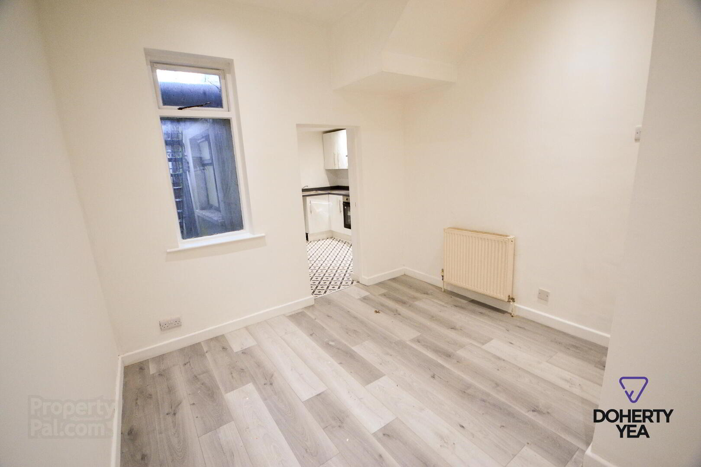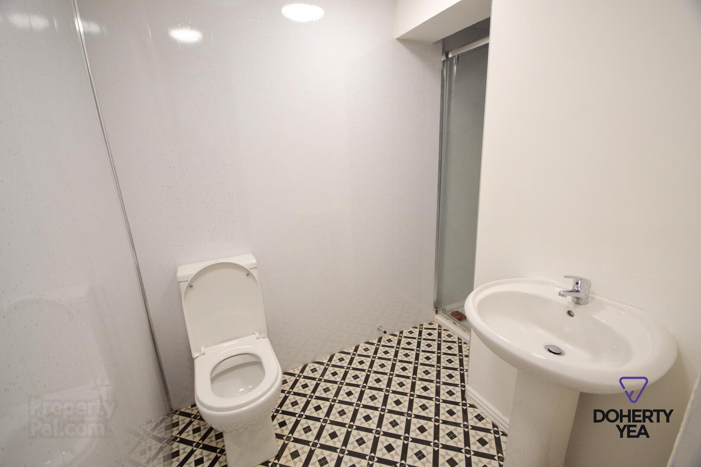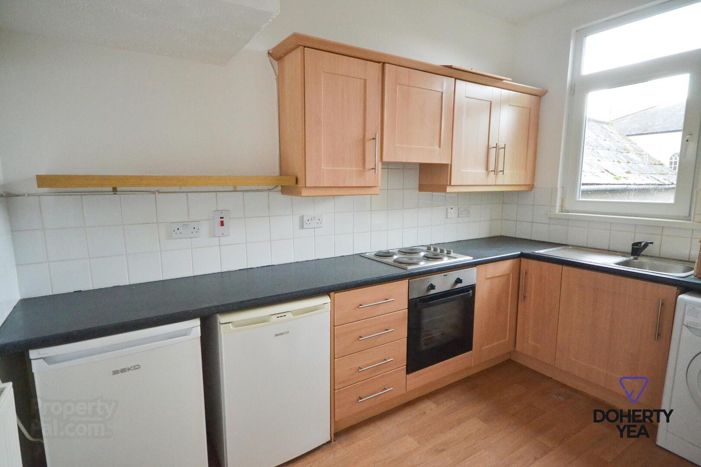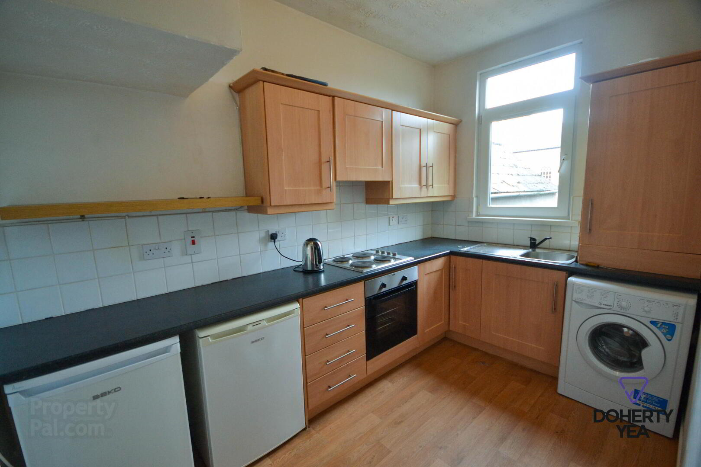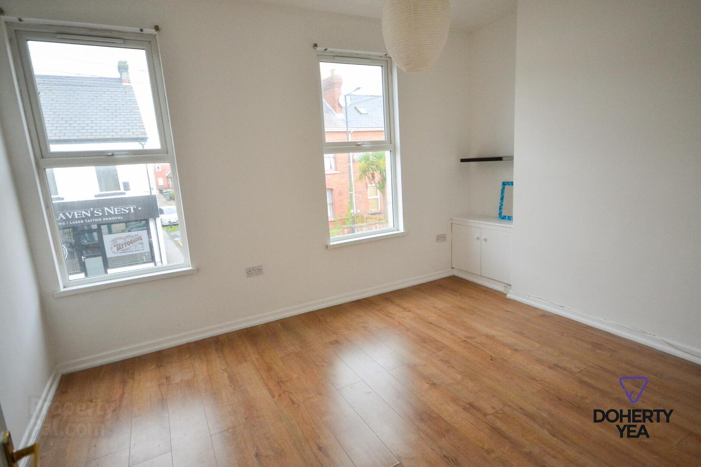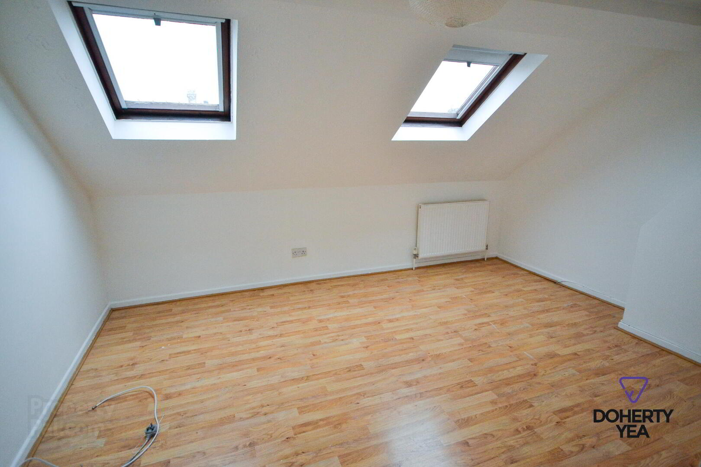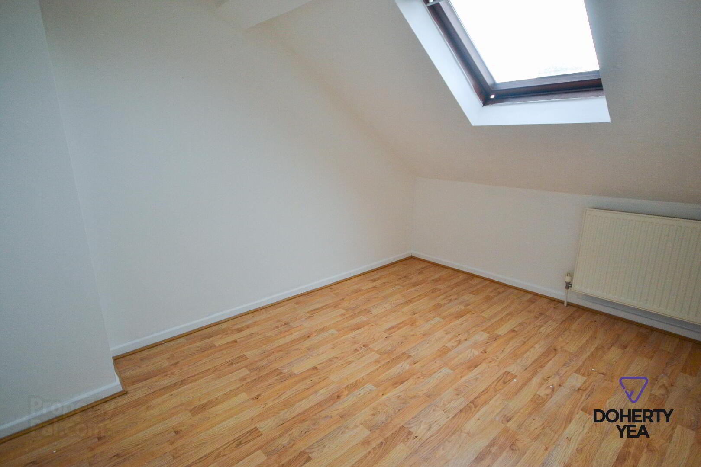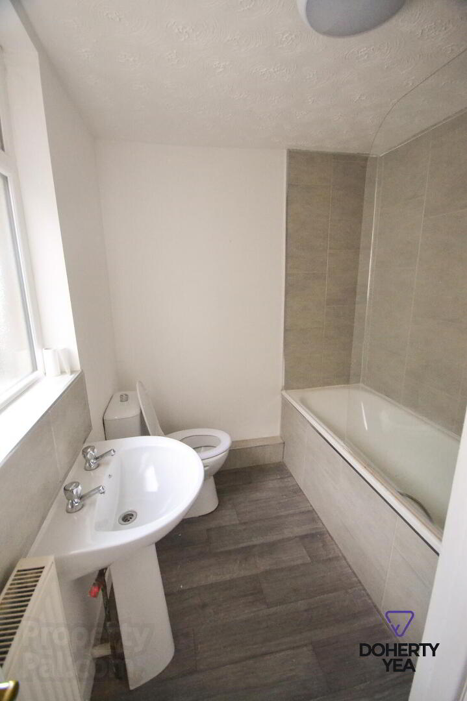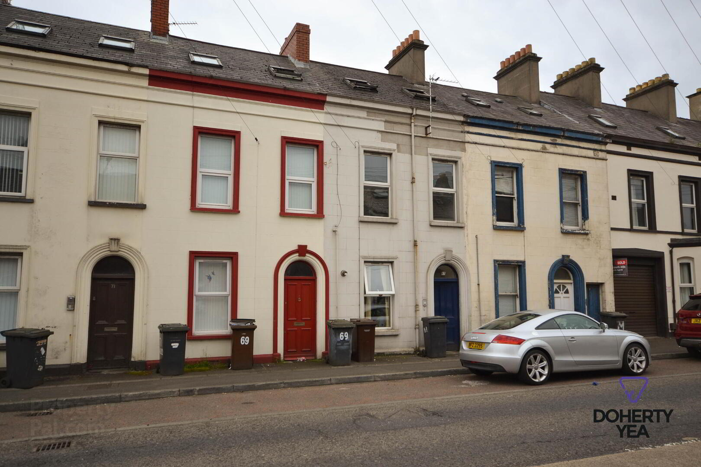67a & 67b Albert Road,
Carrickfergus, BT38 8AD
3 Bed Terrace House
Price £114,950
3 Bedrooms
2 Bathrooms
2 Receptions
Property Overview
Status
For Sale
Style
Terrace House
Bedrooms
3
Bathrooms
2
Receptions
2
Property Features
Tenure
Not Provided
Energy Rating
Energy Rating
Property Financials
Price
£114,950
Stamp Duty
Rates
Not Provided*¹
Typical Mortgage
Legal Calculator
Property Engagement
Views Last 7 Days
229
Views Last 30 Days
987
Views All Time
24,505
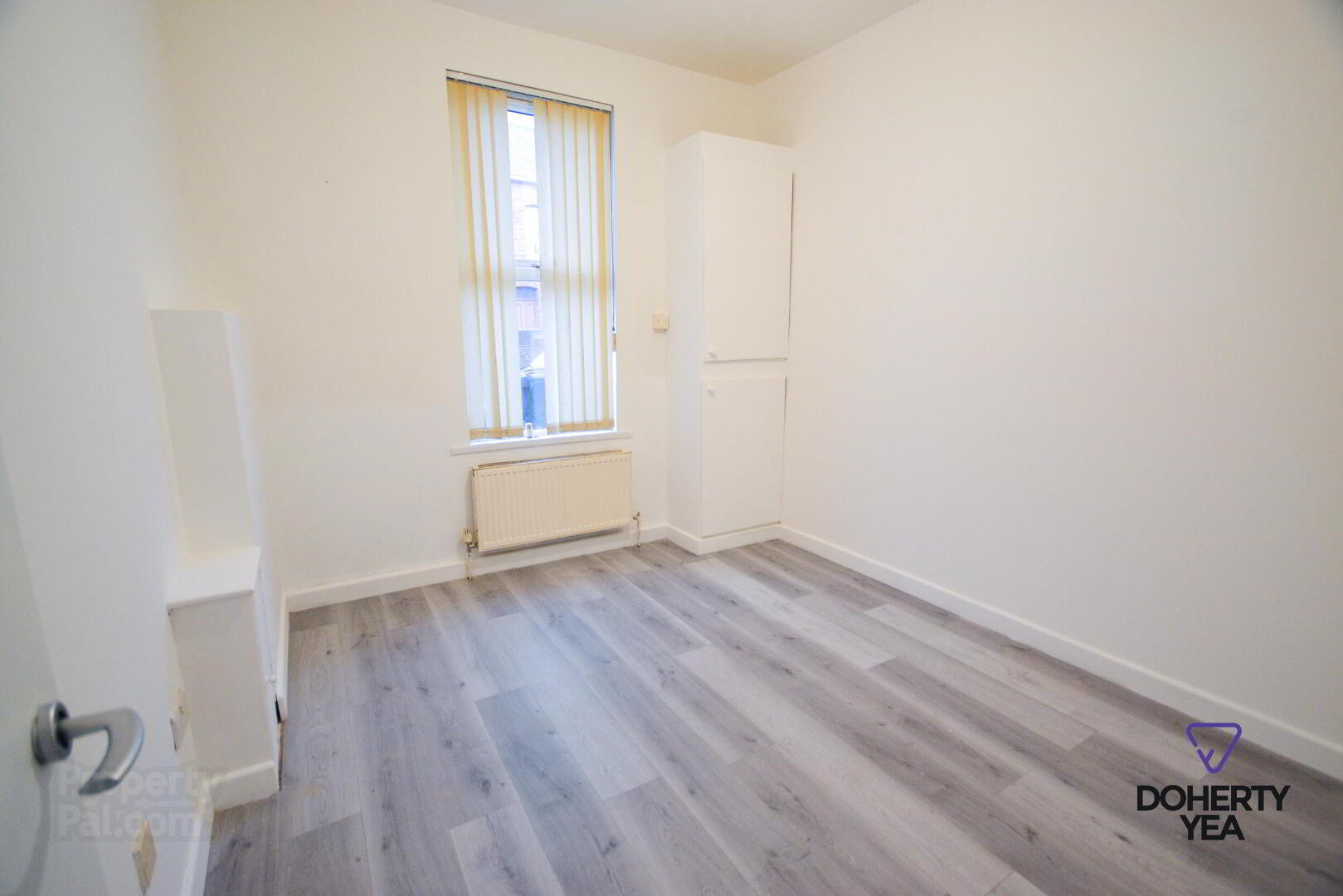
Additional Information
2 Flats ideally located in Carrickfergus Town Centre within walking distance of Train station and transport links to Belfast.
67a is a Ground floor flat offering 1 Bedroom with Kitchen, Bathroom & Lounge.
67b is split over two levels, on the 1st floor there is a Kitchen, Bathroom and Lounge with 2 Bedrooms on the second floor.
Both flats benefit from double glazing and gas fired central heating.
67a has recently undergone some renovations to include new flooring throughout, new gloss kitchen units & new shower room with PVC wall panelling.
67A is currently tenanted at £500per month. 67b is currently tenanted at £650 per month. Equaling 1150.00 per month.
- No ongoing chain.
-
- CASH PURCHASE ONLY *
Albert Road, Carrickfergus
- Accommodation
- Hard wood entrance door.
- Communal Hall
- Laminate wood floor. Meter cupboard. Stairs to 1st floor flat.
- Flat 67a
- Internal Porch / Hall
- Laminate wood floor.
- Bedroom 9' 5'' x 10' 6'' (2.87m x 3.20m)
- Laminate wood floor.
- Lounge 10' 1'' x 11' 3'' (3.07m x 3.43m)
- Laminate wood floor, recessed spotlights.
- Kitchen 9' 2'' x 8' 6'' (2.79m x 2.59m)
- White gloss high & low level units with contrasting work surfaces. Ceramic hob with stainless steel extractor hood & fan oven below. Stainless steel sink unit & drainer. PVC door to rear yard.
- Bathroom 8' 6'' x 8' 7'' (2.59m x 2.61m)
- PVC panelled walls low flush W.C pedestal wash hand basin, shower, extractor fan
- Flat 67b
- Entrance Hall
- Laminate wood floor.
- Bathroom 6' 2'' x 8' 6'' (1.88m x 2.59m)
- Low flush W.C, pedestal wash hand basin, bath.
- Kitchen 11' 5'' x 7' 3'' (3.48m x 2.21m)
- Laminate wood floor, oak effect high & low level units with contrasting work surfaces. stainless steel sink unit & drainer, 4 hob, fan oven, plumbed for washing machine. Part tiled walls.
- Lounge 13' 7'' x 10' 6'' (4.14m x 3.20m)
- Laminate wood floor.
- Bedroom 1 13' 6'' x 11' 3'' (4.11m x 3.43m)
- Laminate wood floor.
- Bedroom 2 11' 3'' x 8' 3'' (3.43m x 2.51m)
- Laminate wood floor.


