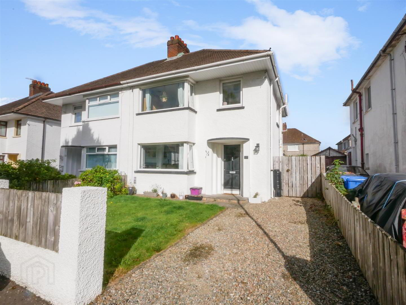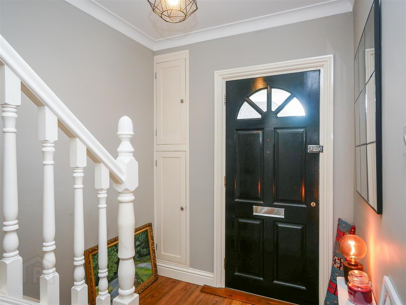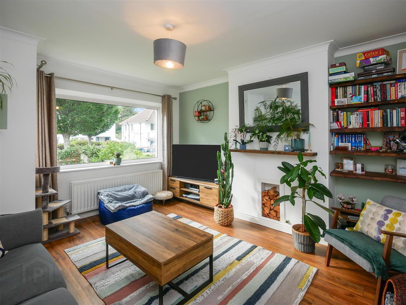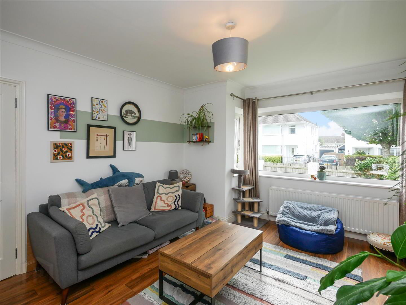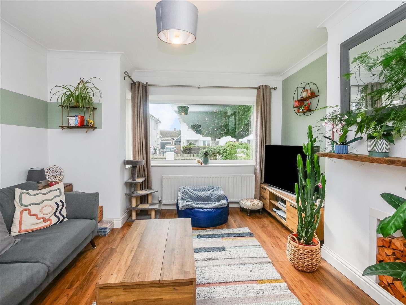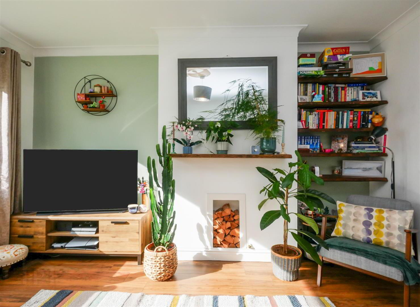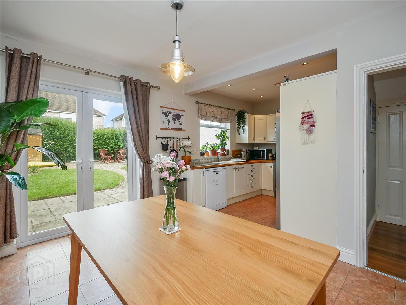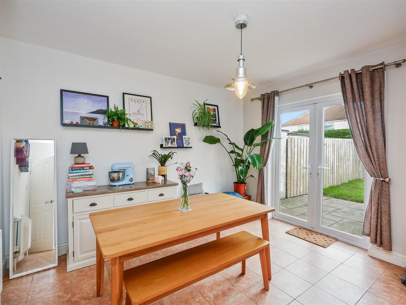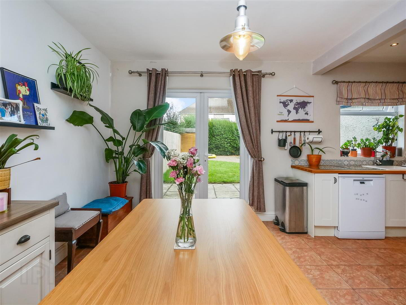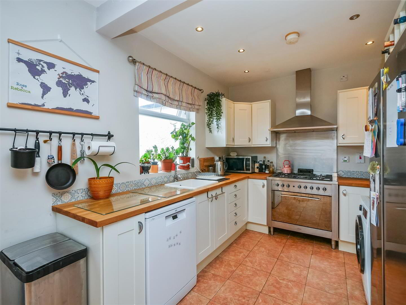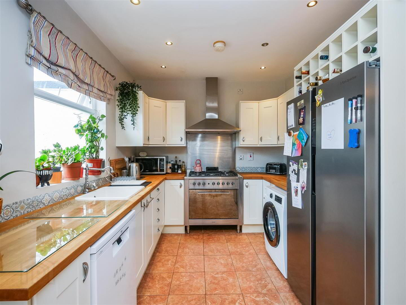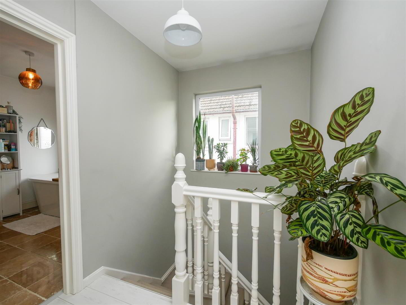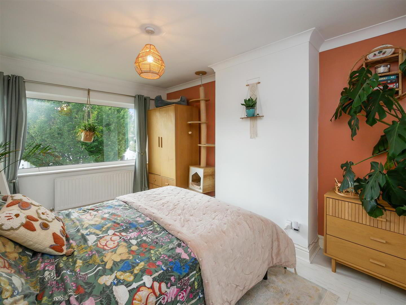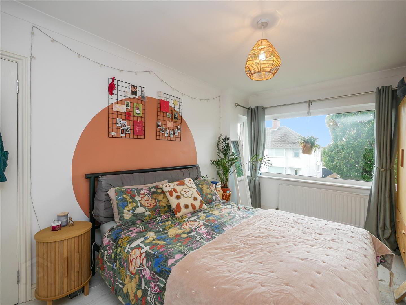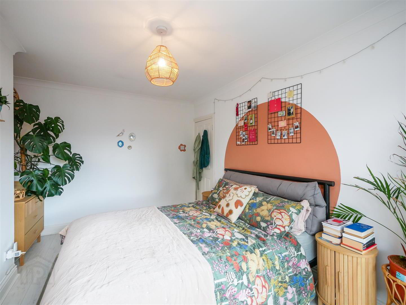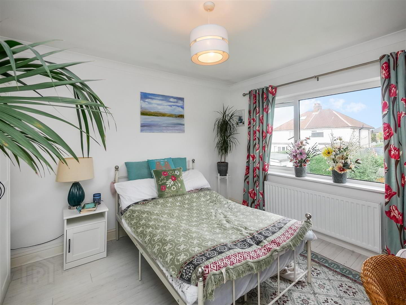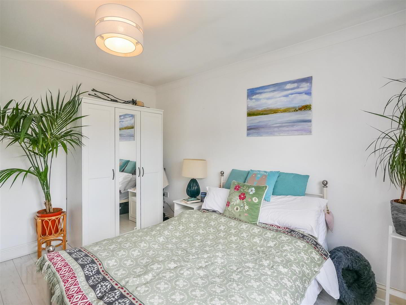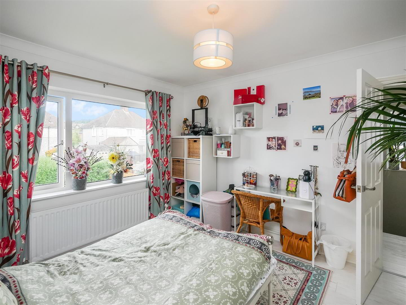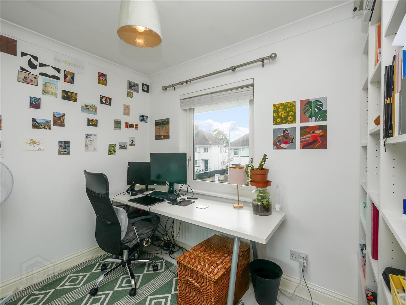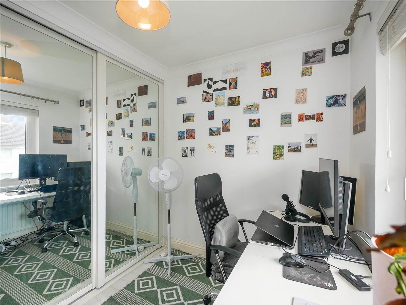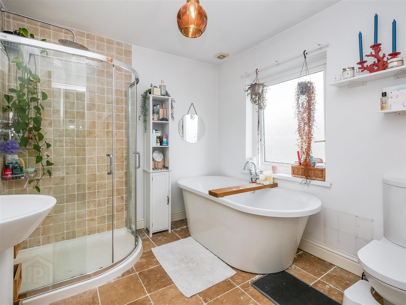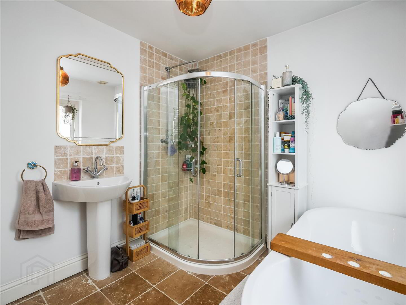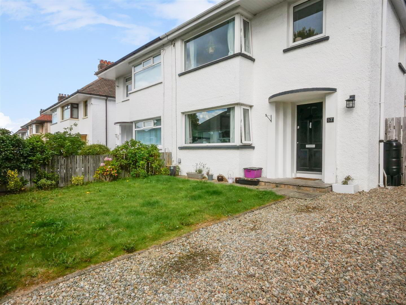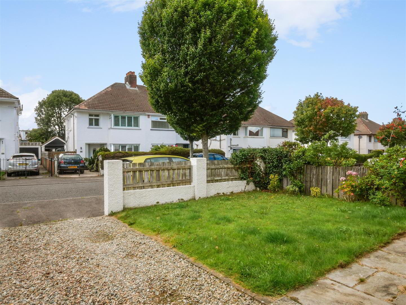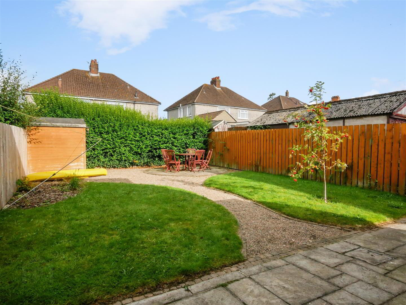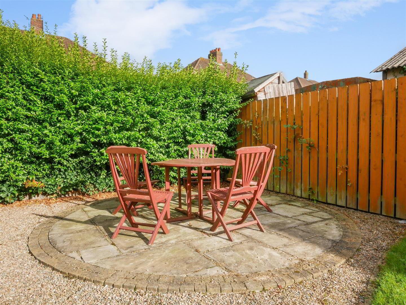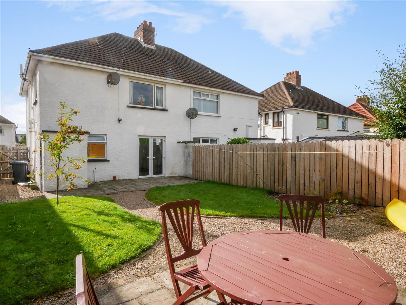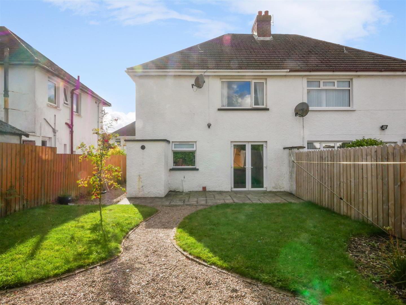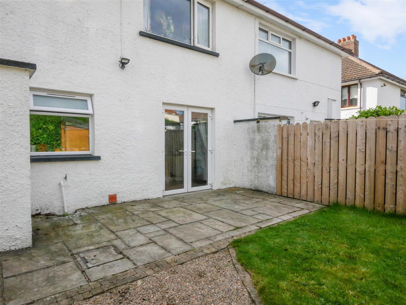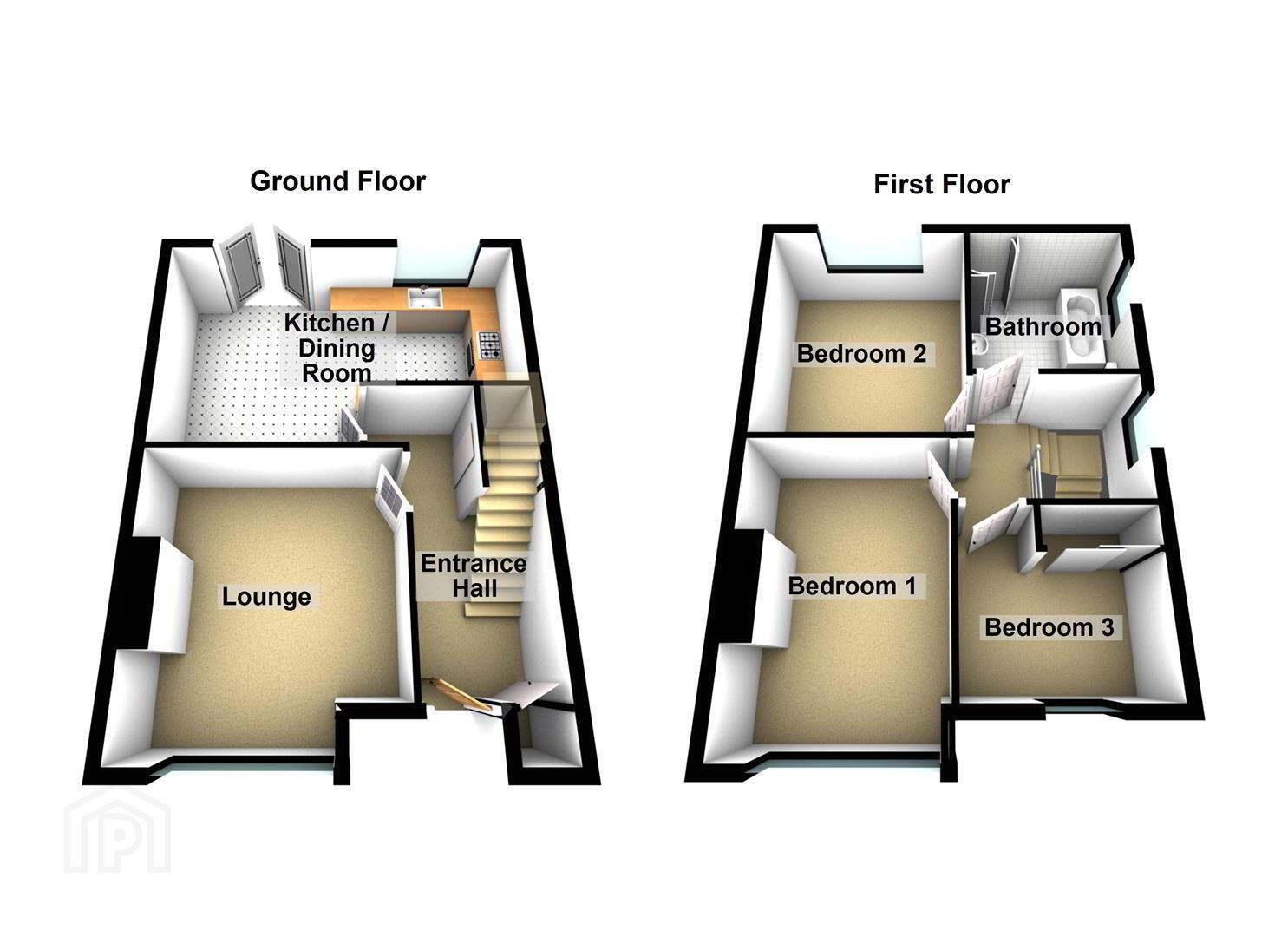67 Rochester Avenue,
Cregagh Road, Belfast, BT6 9JW
3 Bed Semi-detached House
Asking Price £245,000
3 Bedrooms
1 Bathroom
1 Reception
Property Overview
Status
For Sale
Style
Semi-detached House
Bedrooms
3
Bathrooms
1
Receptions
1
Property Features
Tenure
Leasehold
Energy Rating
Broadband Speed
*³
Property Financials
Price
Asking Price £245,000
Stamp Duty
Rates
£1,295.06 pa*¹
Typical Mortgage
Legal Calculator
In partnership with Millar McCall Wylie
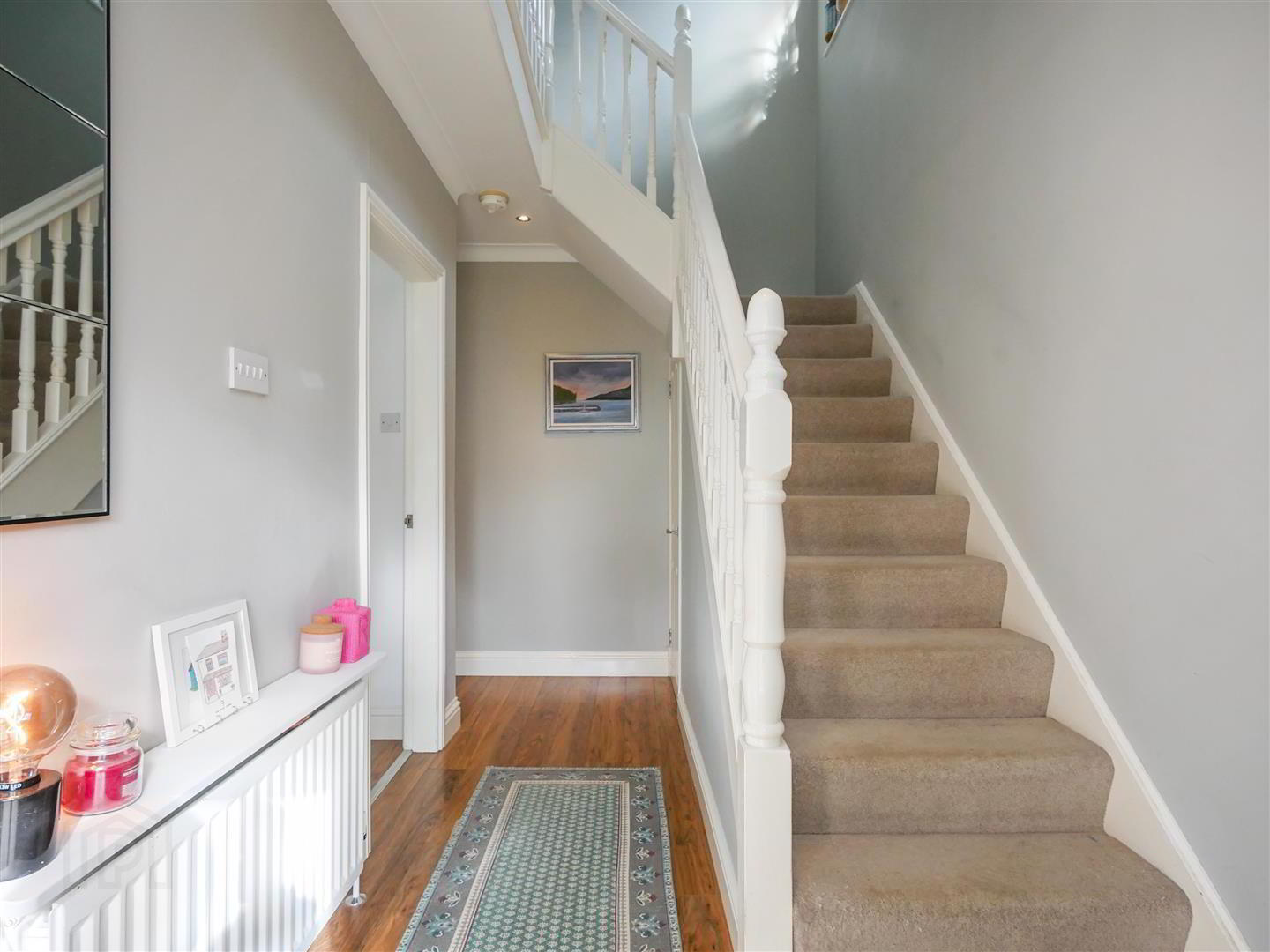
Additional Information
- Beautifully Presented Semi-Detached Home
- Three Good Sized Bedrooms
- Spacious Lounge
- Open Plan Kitchen / Dining Room
- Modern Fitted Ktichen
- Contemporary White Bathroom Suite
- Gas Heating / Double Glazed
- Enclosed Gardens with Laid Lawns to Front & Rear
- Private Driveway with Off Street Parking
- Fantastic location close to excellent selection of shops, schools & transport links
The property itself has been finished to a high standard and comprises of three good sized bedrooms, spacious lounge, open plan kitchen / dining room with modern fitted kitchen and contemporary white bathroom suite on the first floor.
Externally there is off street parking to the front of the property with a private driveway, and to the rear of the property there is an enclosed rear garden with laid lawn and two separate patio areas. To complete the home the property comes with gas fired central heating and double glazing as standard. A superb home with nothing to do but to just add your own furniture, we don't anticipate this one sitting around for long so make sure to arrange your viewing at your earliest opportunity!
- Entrance Hall 4.28m x 1.96m (14'0" x 6'5")
- Glazed hardwood front door opens onto generous entrance hall with laminate flooring. Access to under-stair storage.
- Lounge 4.39m x 3.92m (14'4" x 12'10")
- (measurements at widest points) Bright and spacious lounge with bay window and laminate flooring.
- Kitchen / Dining Room 5.98m x 3.80m (19'7" x 12'5")
- (measurements at widest points) Spacious open plan kitchen / dining room with tiled flooring and glazed patio doors that opens onto enclosed rear garden.
- Modern Fitted Kitchen 2.99m x 2.72m (9'9" x 8'11")
- Modern fitted kitchen with a selection of upper and lower level units complete with wooden worktops, Belfast sink and stainless steel overhead extractor fan. Plumbed for washing machine and dishwasher. Recessed spotlights.
- First Floor
- Bedroom 1 4.39m x 3.07m (14'4" x 10'0")
- Spacious double bedroom with bay window and laminate flooring.
- Bedroom 2 3.81m x 3.30m (12'5" x 10'9")
- Spacious double bedroom with laminate flooring.
- Bedroom 3 2.82m x 2.70m (9'3" x 8'10")
- Generous single bedroom with built-in mirrored slide robes and laminate flooring.
- Contemporary White Bathroom Suite
- Contemporary white bathroom suite comprising of free standing oval bath with stainless steel mixer taps, spacious corner shower cubicle with oversized shower head attachment, pedestal wash hand basin, low flush w.c and heated chrome towel rail. Part tiled walls and tiled flooring.
- Property Front
- Enclosed garden with laid lawn to the front bordered by timber fencing along with private driveway to the side covered in loose stone.
- Enclosed Rear Garden
- Enclosed rear garden with laid lawn and two separate patio areas bordered by timber fencing and mature hedges to the rear.


