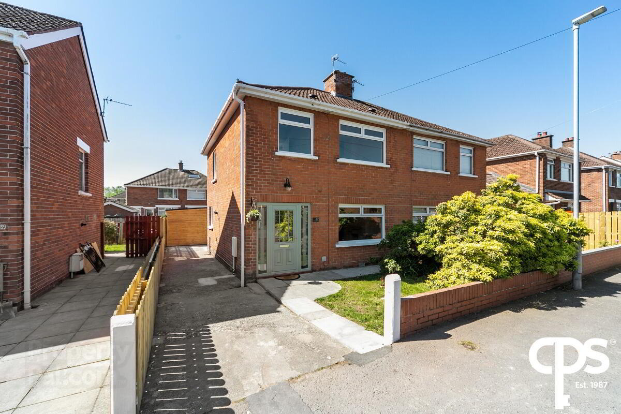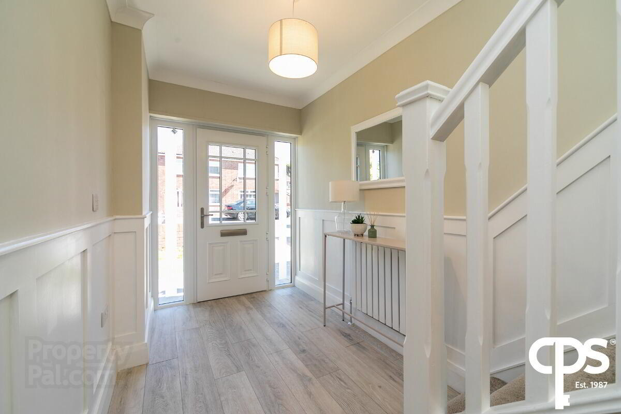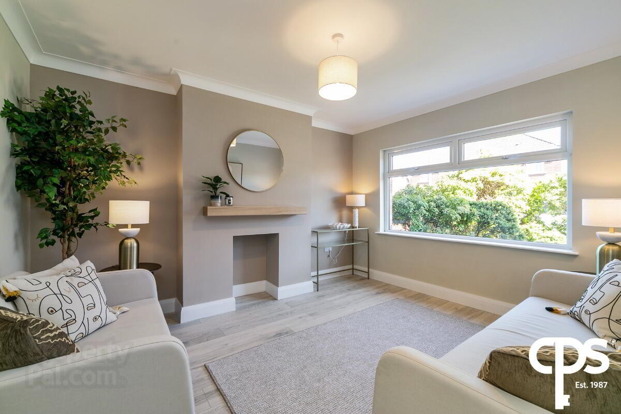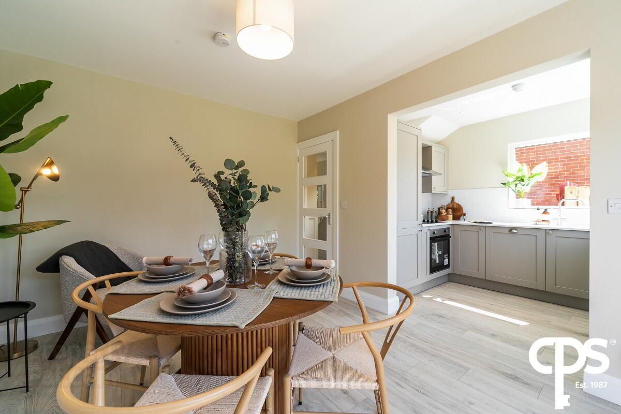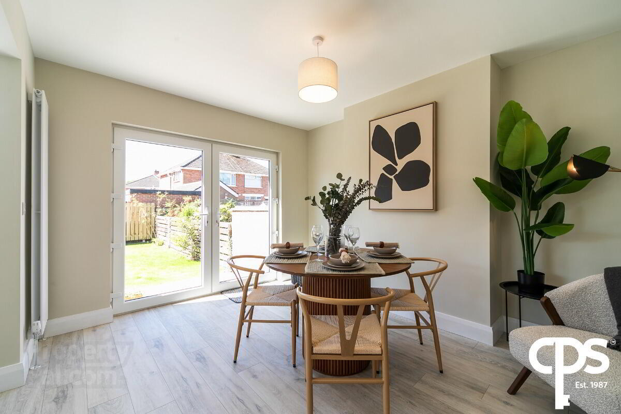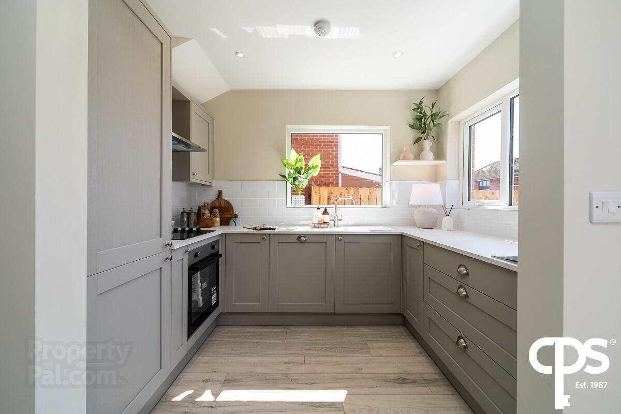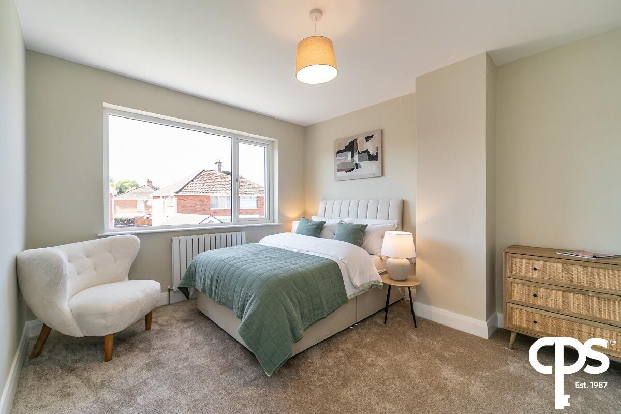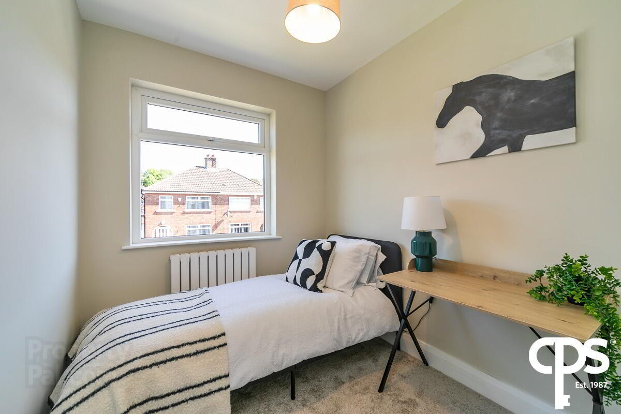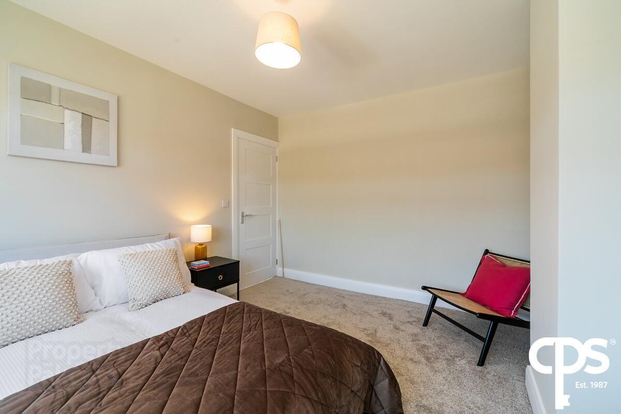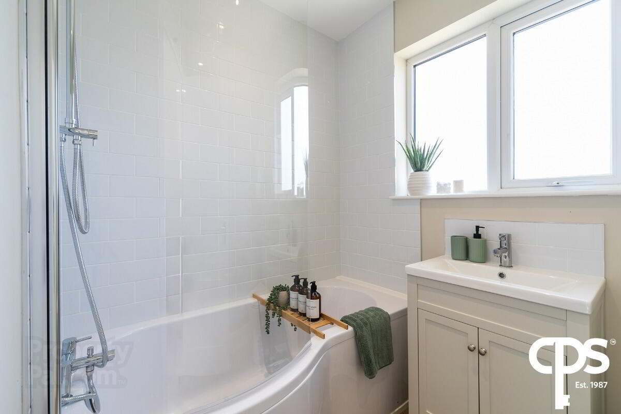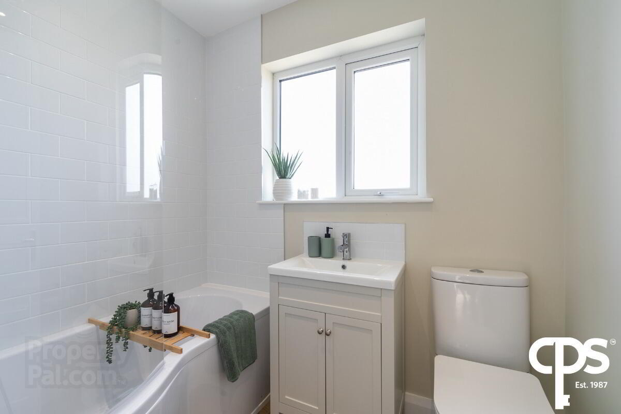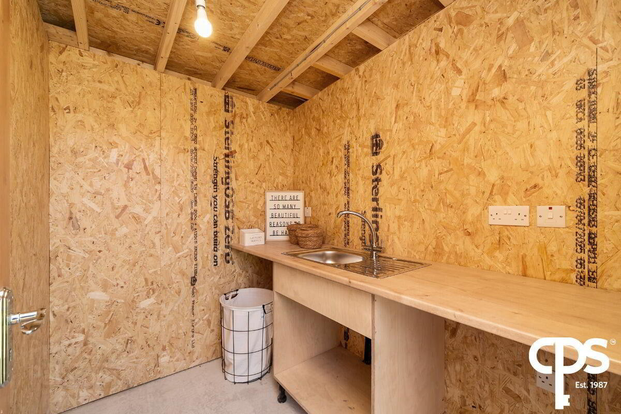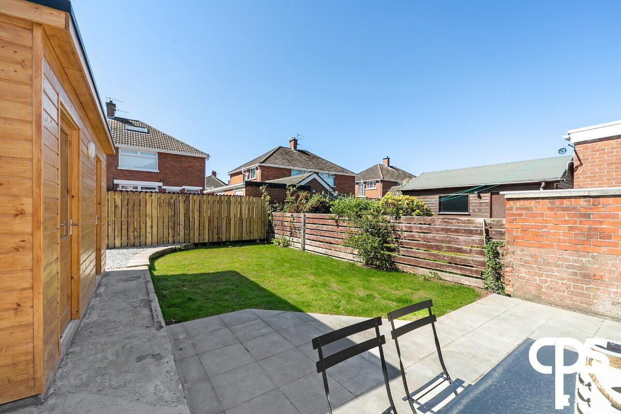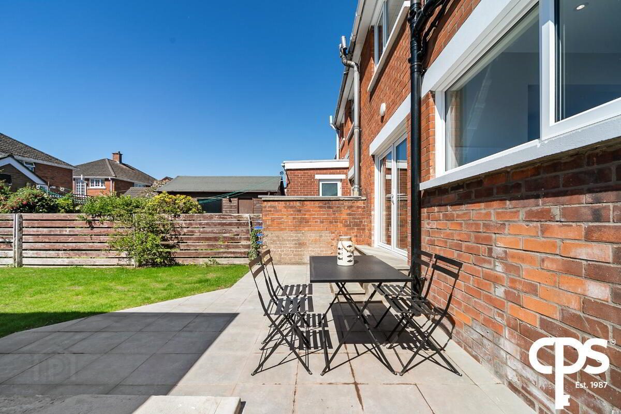67 Orangefield Avenue,
Belfast, BT5 6DH
3 Bed Semi-detached House
Sale agreed
3 Bedrooms
1 Bathroom
2 Receptions
Property Overview
Status
Sale Agreed
Style
Semi-detached House
Bedrooms
3
Bathrooms
1
Receptions
2
Property Features
Tenure
Not Provided
Energy Rating
Heating
Gas
Broadband
*³
Property Financials
Price
Last listed at £229,950
Rates
£1,199.13 pa*¹
Property Engagement
Views Last 7 Days
1,565
Views Last 30 Days
27,182
Views All Time
118,908
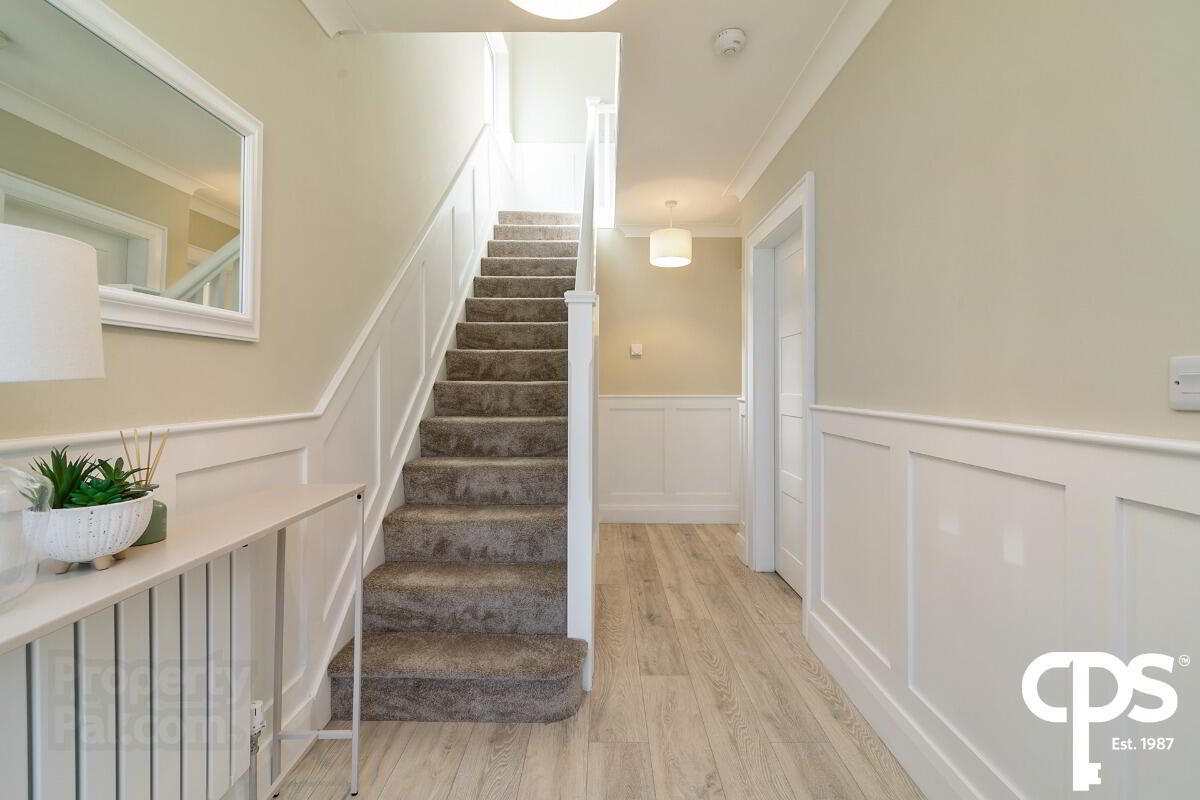
CPS are delighted to bring this pristine, recently refurbished, semi-detached home to the open market. 67 Orangefield Avenue, Belfast, is the ideal modern home offering comfort and space with the idyllic location to match.
The three-bedroom home comprises of a spacious living area, spacious open plan kitchen / dining area, three bedrooms and a main bathroom. The rear offers a purpose built shed with storage area and a separate confinement for a utility area with sink unit, plumbing for washing machine and separate space for tumble dryer.
The property exteriorly also offers off-street parking garden to the front and rear both laid in lawn with the rear garden south facing.
Orangefield Avenue is a highly sought location with convenient access to local shops and cafes and nearby to the well renowned Ballyhackamore and all it has to offer. It is only a short commute to Belfast City Centre with a frequent bus network also available to the city and afar. The area has reputable primary and secondary schools in close proximity making it an appealing location for young families.
Features:
- Semi-Detached
- Three-Bedrooms
- Full Refurbishment
- Gas Fired Central Heating – Fully Replumbed
- Fully Rewired
- Tasteful Décor Throughout
- Utility / Shed with plumbing and electric
- South Facing Rear Garden
- Private Driveway
- Popular Location
- Ideal Family Home
Accommodation
Living Room – 3.82m x 3.38m
This spacious living area boasts laminated wooden flooring with neutral decor. The room also features a solid ash mantel piece.
Kitchen / Dining Area – 5.22m x 3.91m
Bright and spacious open plan kitchen / dining area with grey laminated wooden flooring. The newly installed kitchen comprises of integrated appliances such as; four ring hob, oven, fridge / freezer, dishwasher and a composite sink. The room also allows access to the rear garden via patio doors which also allows copious amounts of natural light to flood the room.
First Floor
Bedroom 1 – 3.18m x 3.83m
Substantial double room with carpet flooring and neural décor complimented by natural light.
Bedroom 2 – 3.22 x 3.84m
Extensive double room with neutral decor and carpet flooring.
Bedroom 3 – 2.74m x 2.09m
Carpet flooring with neural décor.
Bathroom – 2.05 x 1.6m
Tiled wooden effect flooring with a three-piece suite including; bath with overhead rainfall shower and hand shower attachment, tiled surround, WC and wash hand basin.
Exterior
Purpose Built Shed – 2.04m x 4.21m
Rear shed with plumbing and electric for storage and a utility area. Plumbed for washer machine, space for tumble dryer, built in storage under sink unit. Light and power.
Gardens –
Driveway recently widened for comfortable parking off-street, garden laid in lawn to the front of the property with mature shrubbery. To the rear there is a patio area ideal for relaxation and entertaining with a garden laid in lawn. The rear garden is also south facing sure to be the perfect sun trap.


