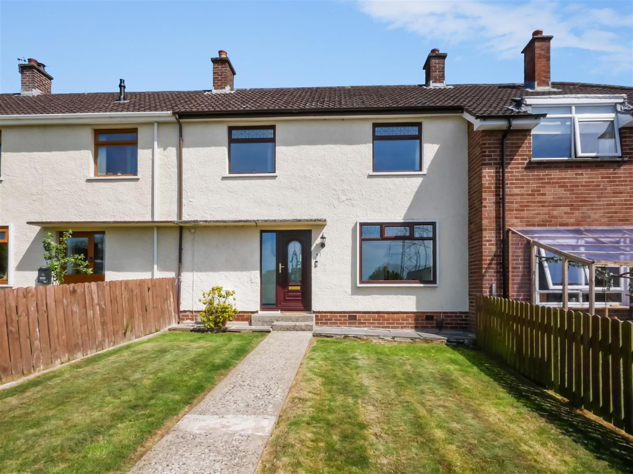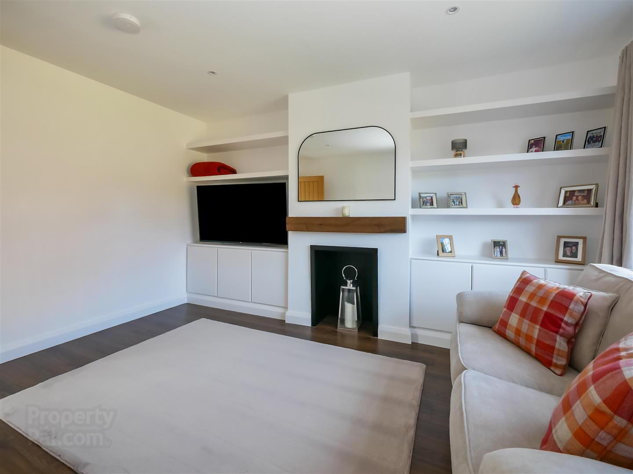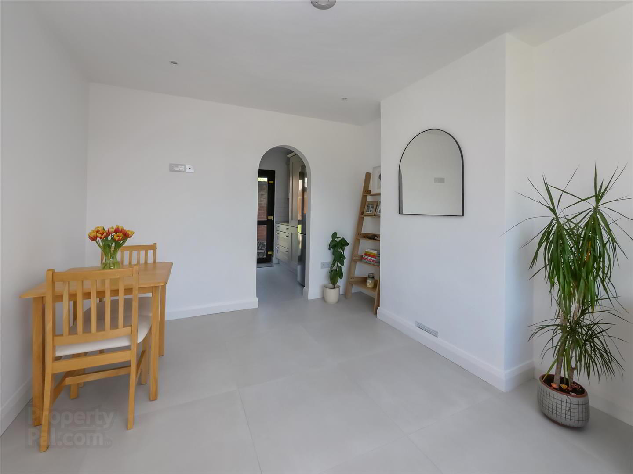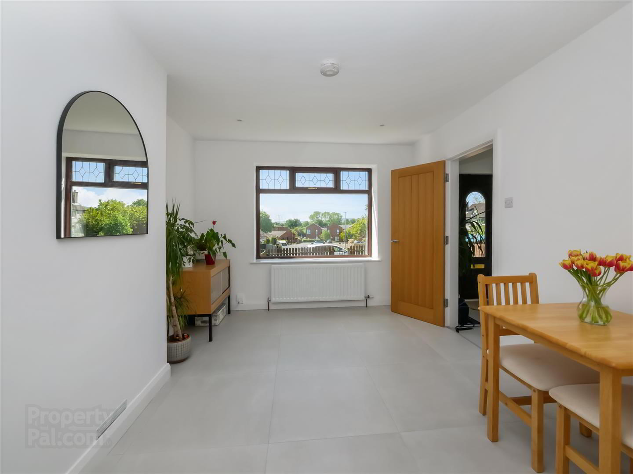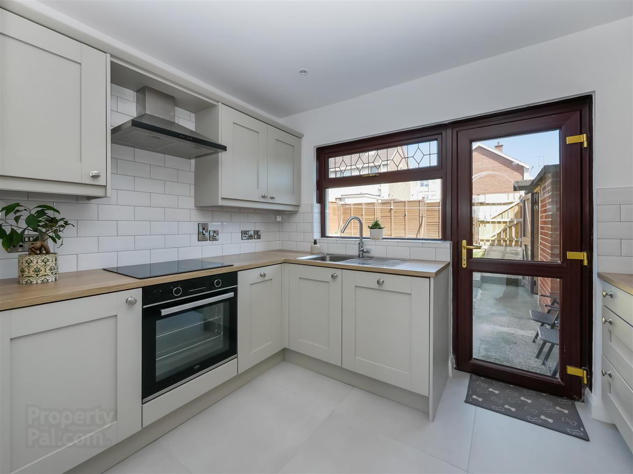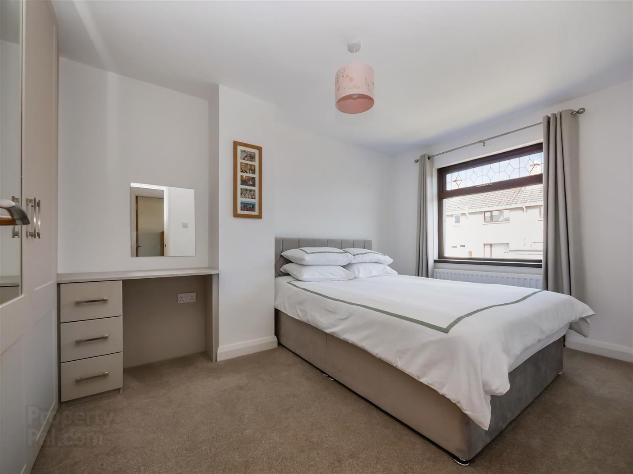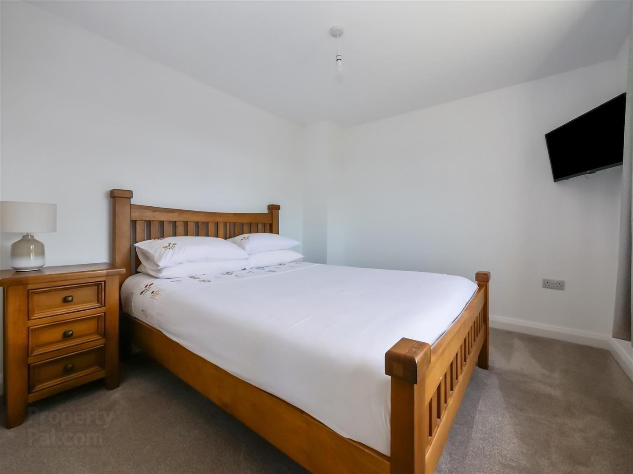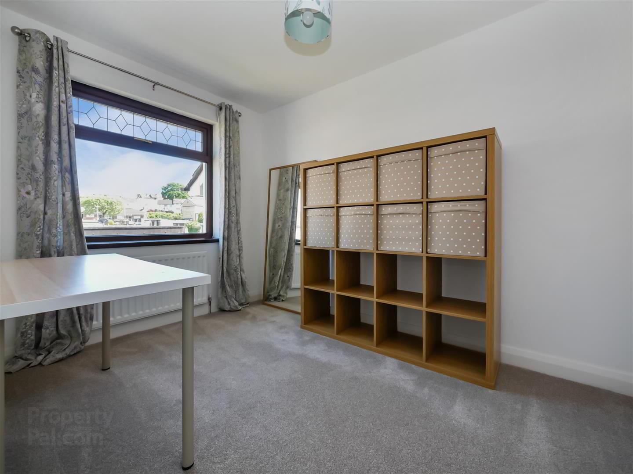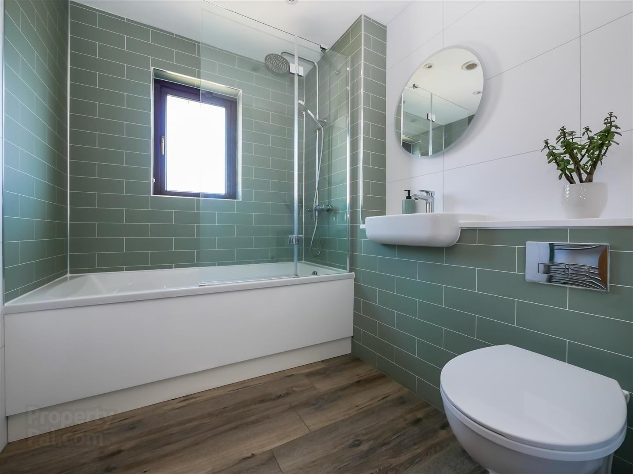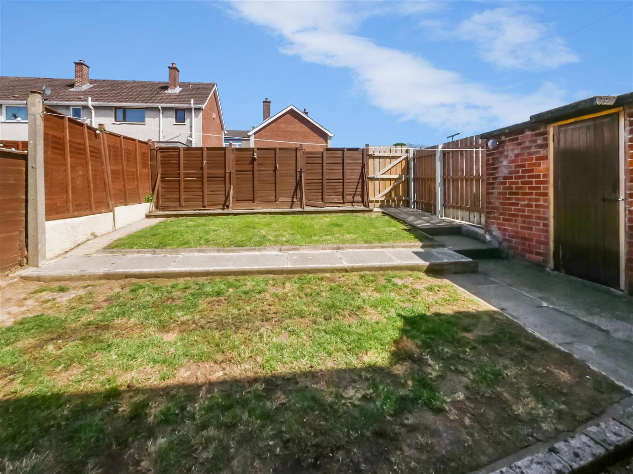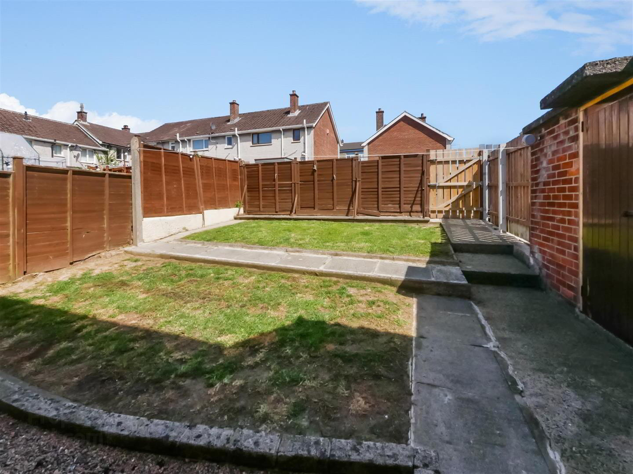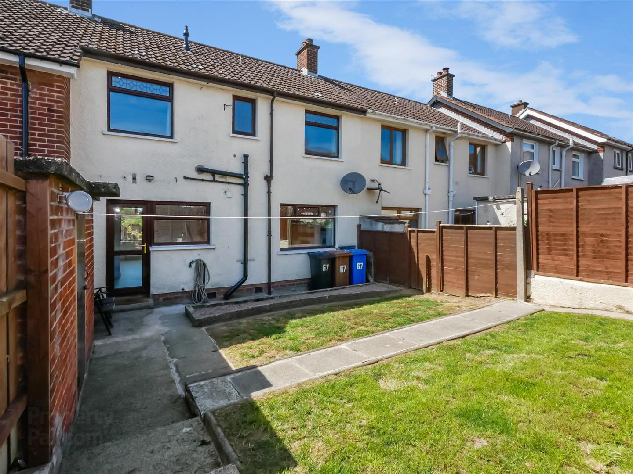67 Castlerobin Road,
Belvoir Park, Belfast, BT8 7DX
3 Bed Mid-terrace House
Asking Price £155,000
3 Bedrooms
1 Bathroom
2 Receptions
Property Overview
Status
For Sale
Style
Mid-terrace House
Bedrooms
3
Bathrooms
1
Receptions
2
Property Features
Tenure
Leasehold
Broadband
*³
Property Financials
Price
Asking Price £155,000
Stamp Duty
Rates
£839.39 pa*¹
Typical Mortgage
Legal Calculator
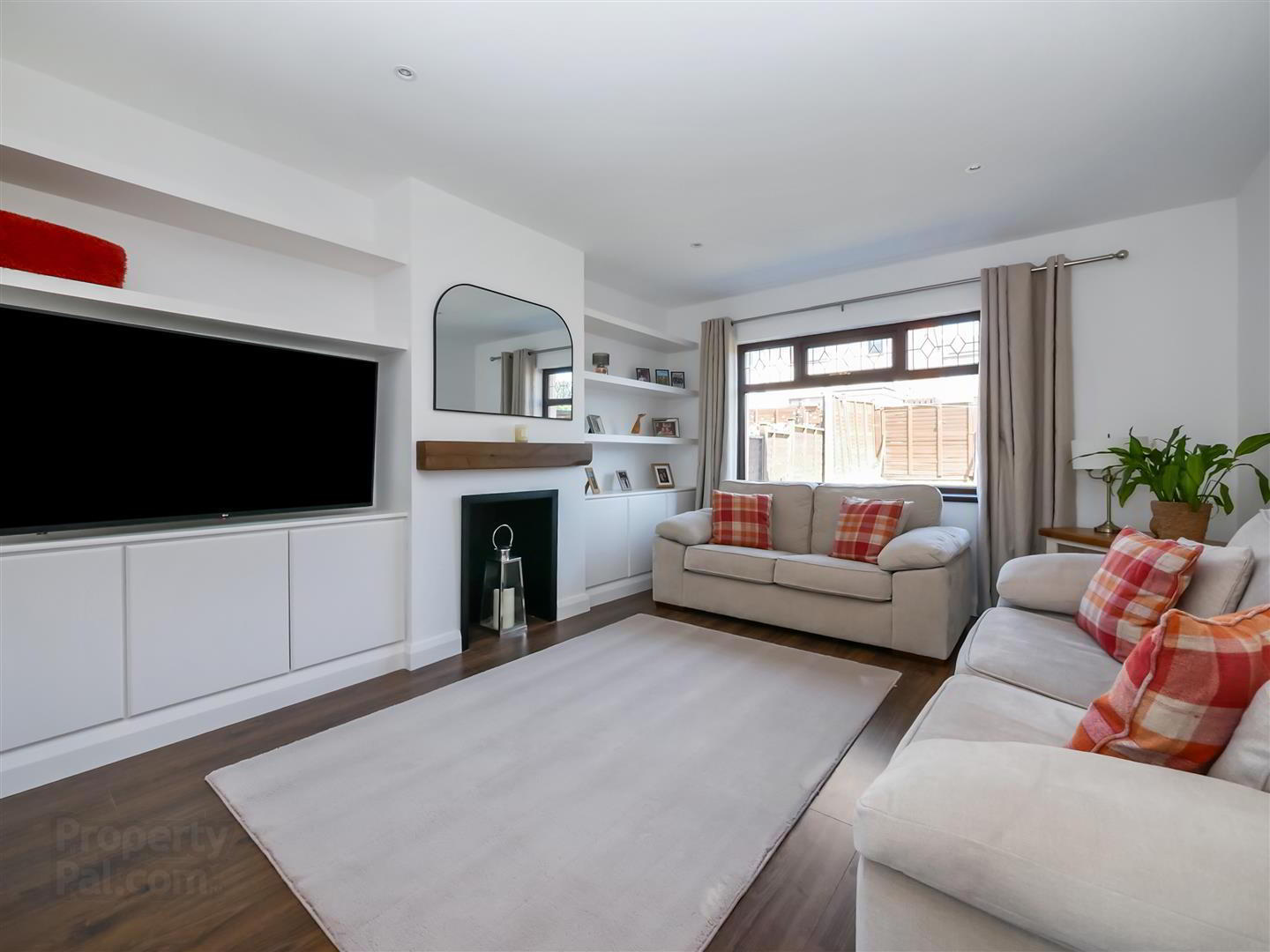
Features
- Modernised mid terrace home
- Three bedrooms
- Two reception rooms
- Modern fitted kitchen
- Deluxe white bathroom suite
- Gas central heating
- Double glazed windows
- Gardens to the front and rear
- Immaculate condition throughout
- Close to so many amenities
Ideally positioned for those who are looking for a well maintained home, that also offers so much convenience to many amenities, including shopping facilities, a very reliable bus service along Belvoir Drive, outer ring and motorway links and popular public walkway access at Shaw's Bridge and Belvoir Park Forest. This property is both bright and spacious benefitting from 3 good size bedrooms, 2 separate reception rooms, a modern fitted kitchen and a deluxe white bathroom suite. Other benefits include gas fired central heating system, and double glazed windows. Outside there are well maintained gardens to the front and also to the rear. Well worth an immediate viewing, this superb home is in walk in condition and is sure to appeal to the 1st time buyer in such a convenient and sought after position.
- The accommodation comprises
- Pvc double glazed front door leading to the entrance hall
- Entrance hall
- Tiled floor, under stairs cloaks.
- Lounge 4.34m x 3.68m (14'3 x 12'1)
- Laminate flooring, Tv shelving and built in storage.
- Dining room 3.84m x 3.12m (12'7 x 10'3)
- Tiled floor, small archway to the kitchen.
- Kitchen 3.12m x 2.24m (10'3 x 7'4)
- Modern fitted kitchen with a full range of high and low level units, single drainer sink unit with mixer taps, formica work surfaces, part tiled walls, extractor fan, 4 ring hob and under oven, integrated dishwasher, fridge freezer space, recessed spotlights, tiled floor.
- 1st floor
- Landing, built in storage and access to the roof space,
- Bedroom 1 4.32m x 2.64m (14'2 x 8'8)
- Range of built in bedroom furniture.
- Bedroom 2 3.20m x 3.20m (10'6 x 10'6)
- Bedroom 3 3.28m x 2.24m (10'9 x 7'4)
- Bathroom
- Deluxe white suite comprising panelled bath with chrome shower fittings, low flush w/c, wash hand basin, pvc panelled walls, extractor fan, recessed spotlights, chrome towel radiator.
- Outside
- Front gardens
- Gardens to the front laid in lawn.
- Rear gardens
- Gardens to the rear laid in lawn, outhouse, plumbed for washing machine, light and power.
- Rear elevation


