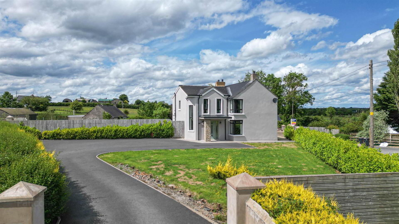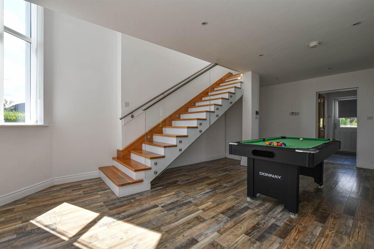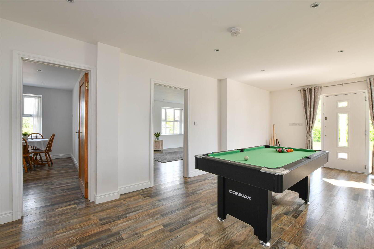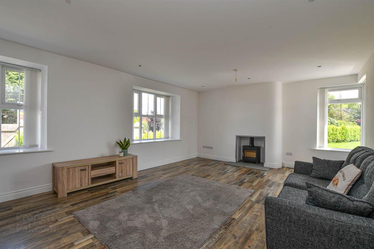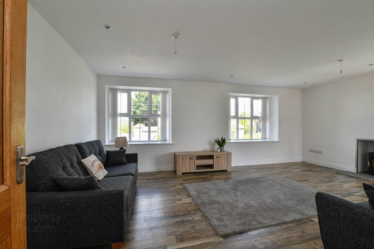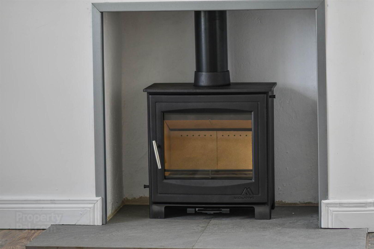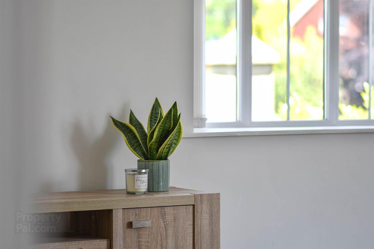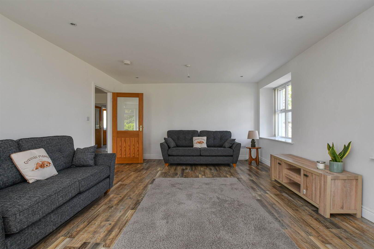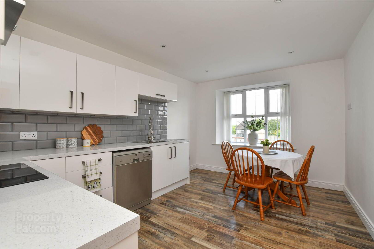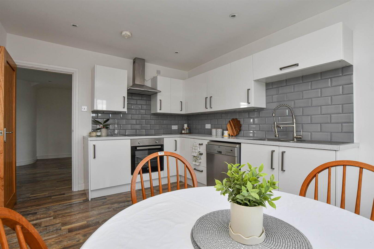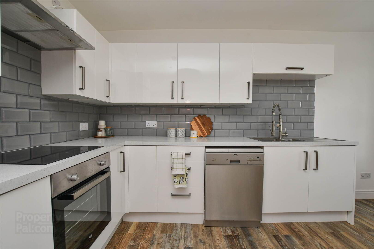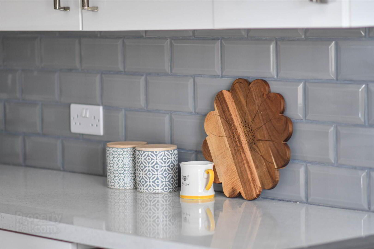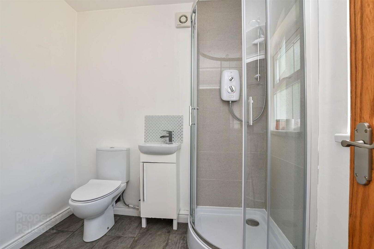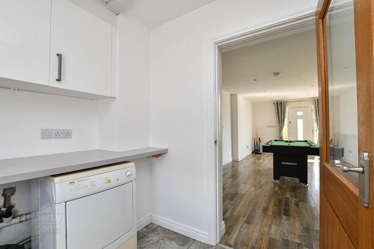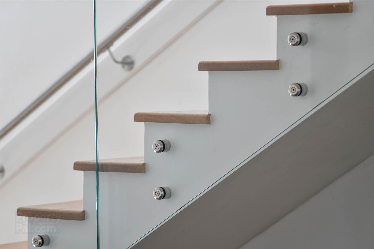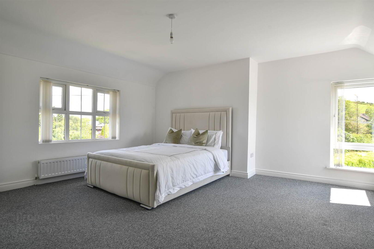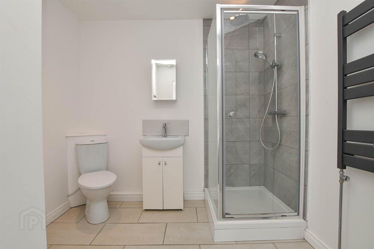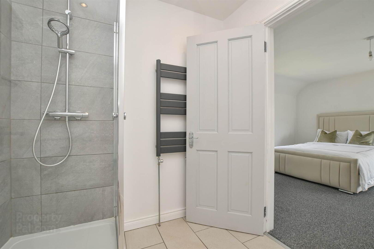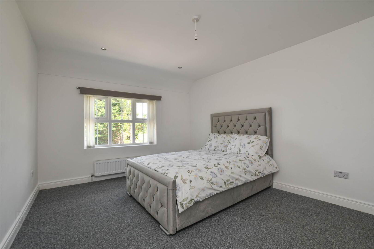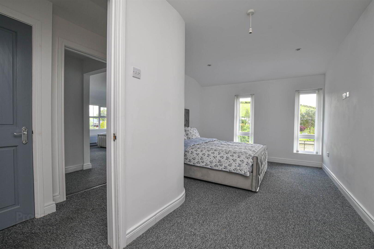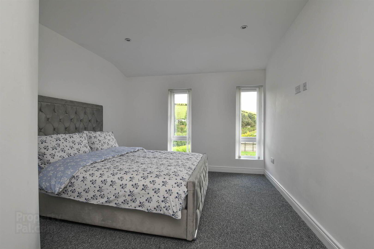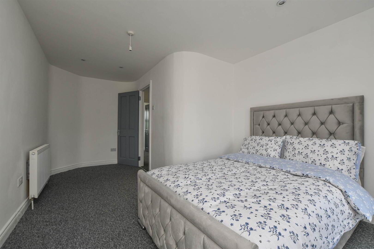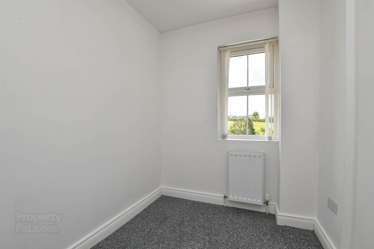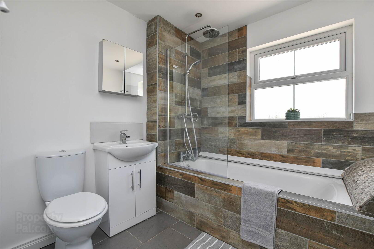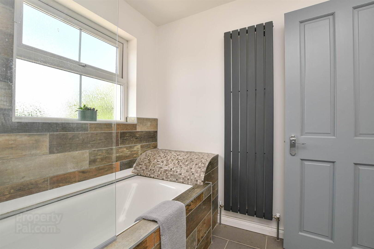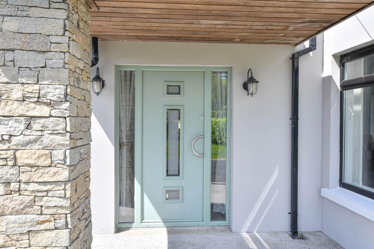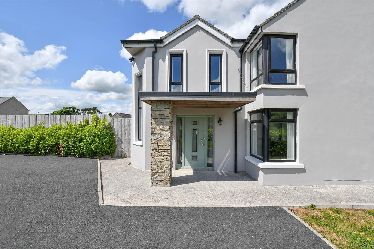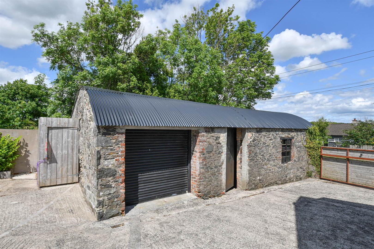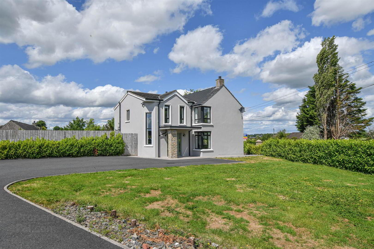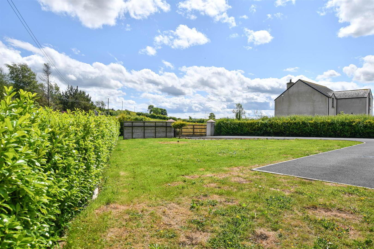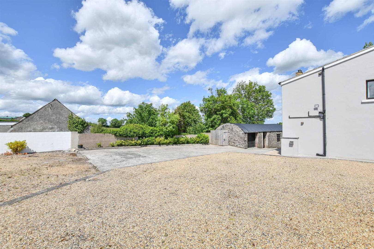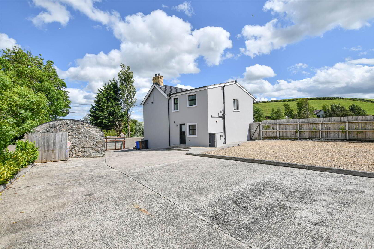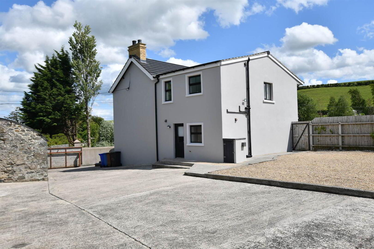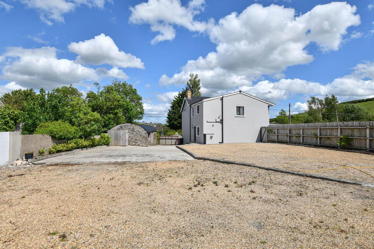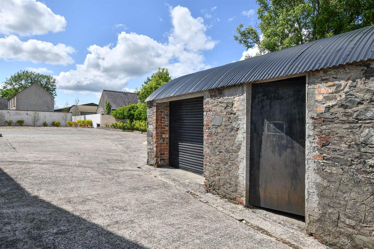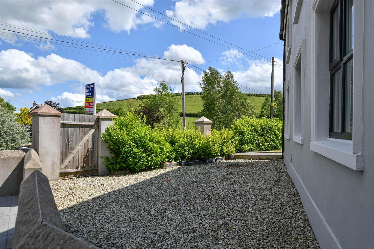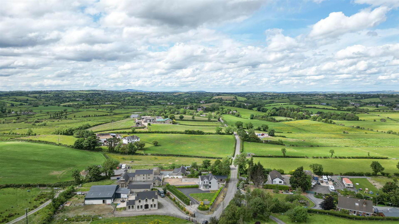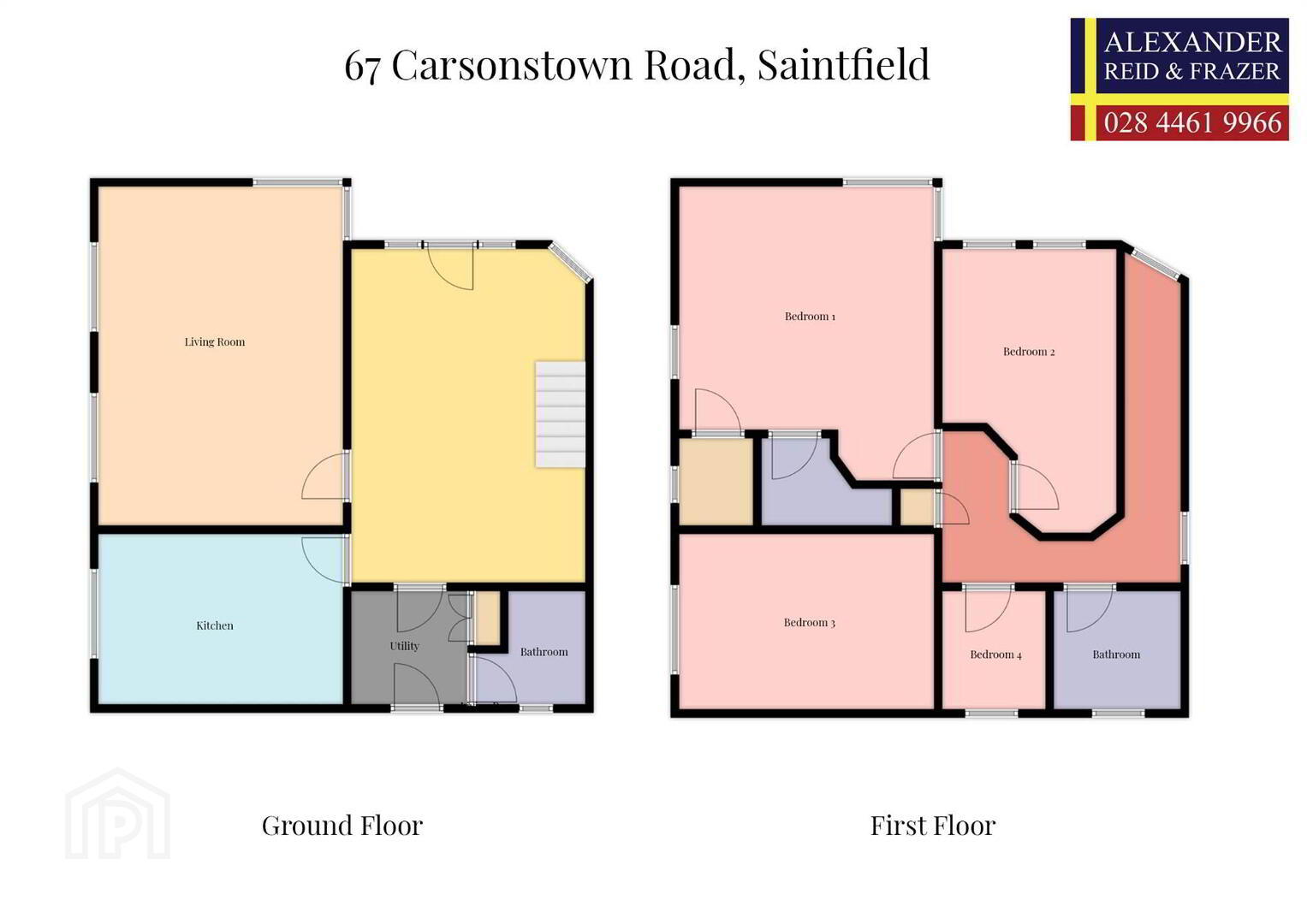67 Carsonstown Road,
Saintfield, BT24 7EB
3 Bed Detached House
Price £375,000
3 Bedrooms
1 Reception
Property Overview
Status
For Sale
Style
Detached House
Bedrooms
3
Receptions
1
Property Features
Tenure
Not Provided
Energy Rating
Heating
Oil
Broadband Speed
*³
Property Financials
Price
£375,000
Stamp Duty
Rates
£1,269.50 pa*¹
Typical Mortgage
Legal Calculator
Property Engagement
Views Last 7 Days
945
Views Last 30 Days
7,019
Views All Time
18,440
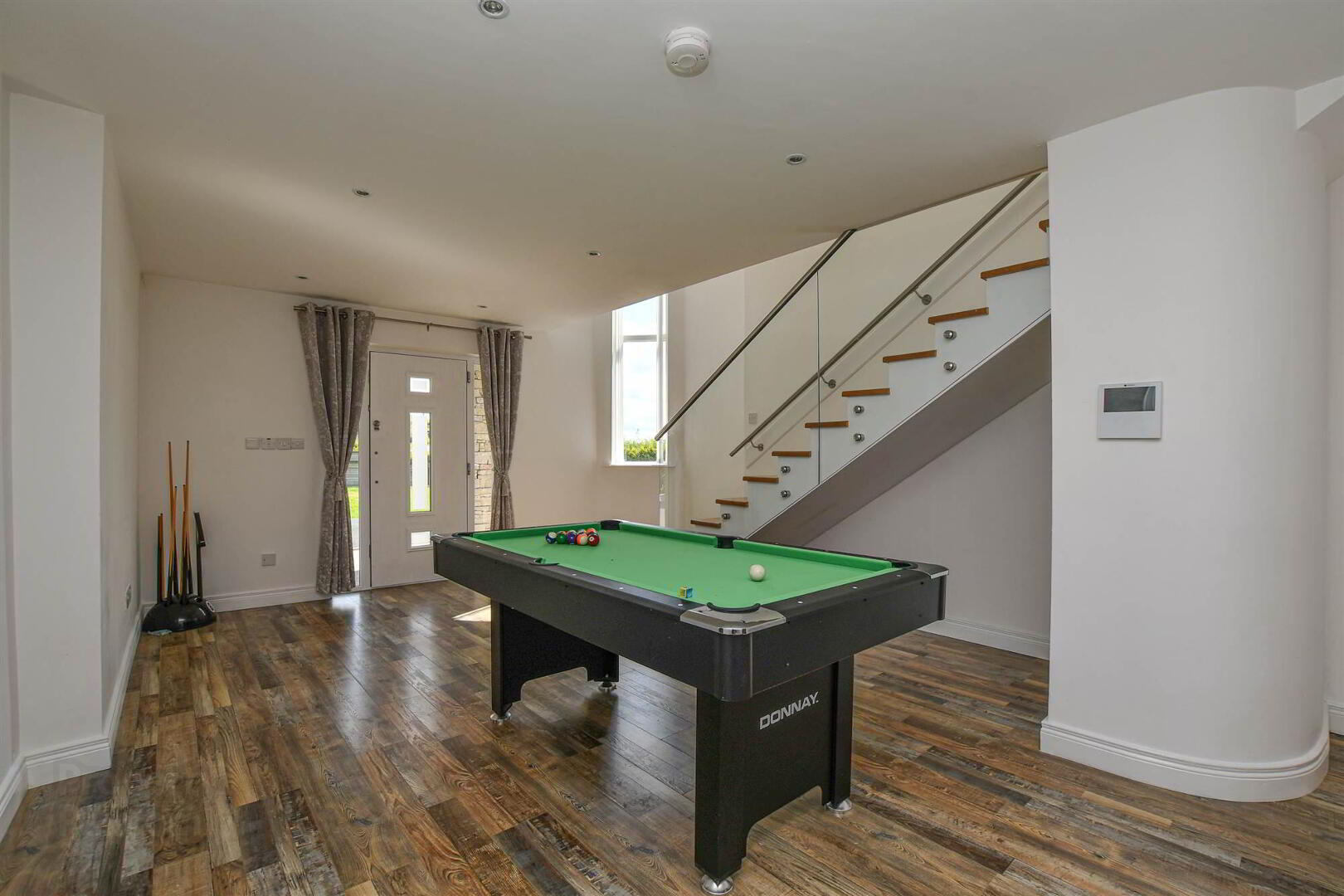
Additional Information
- Detached, modernised home in a desirable semi-rural location just outside Saintfield
- Stylishly updated with a new kitchen, modern bathrooms, and fresh flooring throughout
- Well-proportioned layout including a spacious lounge, three bedrooms, family bathroom, and a primary suite with walk-in wardrobe and ensuite
- Set on a generous corner site with multiple access points and ample space for garages or further development (subject to planning)
- Includes a versatile detached barn - ideal for storage, workshop use, or potential conversion
- Minutes from Saintfield village with easy access to schools, shops, and commuter routes to Belfast, Lisburn, and Downpatrick
- Under floor heating to ground floor
Nestled just outside the popular and picturesque village of Saintfield, 67 Carsonstown Road offers the best of both worlds – a peaceful countryside setting with easy access to local amenities, schools, and commuter routes. This modernised detached home sits on a generous corner site, offering privacy, space, and fantastic potential for a range of lifestyles.
The property has been tastefully updated and is finished to a high standard throughout, featuring a spacious lounge, a modern kitchen, three comfortable bedrooms, and a contemporary family bathroom. The primary bedroom boasts its own walk-in wardrobe and a luxurious ensuite shower room, creating a stylish private retreat.
Outside, the property benefits from multiple access points and ample space for garages, parking, or future development (subject to planning). A standout feature is the detached barn, offering superb versatility for storage, a workshop, or potential conversion.
Located just a few minutes’ drive from Saintfield, the home enjoys close proximity to excellent schools, local shops, cafés, and restaurants, while still feeling tranquil and tucked away. Belfast, Lisburn, and Downpatrick are all easily accessible, making this an ideal choice for commuters or anyone seeking a rural lifestyle without sacrificing convenience.
This is a rare opportunity to secure a beautifully presented home on a substantial plot in a highly desirable location.
Entrance
- HALLWAY:
- Spacious entrance hallway with oak and glass staircase. Laminate style flooring, ideal for dining room or entertaining.
- LOUNGE:
- 6.53m x 4.27m (21' 5" x 14' 0")
Feature wood burning fireplace, laminate style flooring. - KITCHEN:
- 4.27m x 3.12m (14' 0" x 10' 3")
Modern kitchen with dining space - UTILITY ROOM:
- Plumbed for washing machine. Shower room separate
- SHOWER ROOM:
- Shower, wash hand basinm, wc
First Floor
- LANDING:
- PRIMARY BEDROOM WITH ENSUITE AND WALK IN WARDROBE
- 5.59m x 4.57m (18' 4" x 15' 0")
Primary bedroom with walk in wardrobe and shower room ensuite. - BEDROOM (2):
- 5.51m x 3.18m (18' 1" x 10' 5")
- BEDROOM (3):
- 4.57m x 3.3m (15' 0" x 10' 10")
- BEDROOM (4):
- 2.21m x 1.88m (7' 3" x 6' 2")
- BATHROOM:
- An attractivly designed bathroom with tiling, wash hand basin and wc.
Outside
- Neatly presented mature site with ample parking to the front with tarmac driveway and lawns. Rear enclosed yard area with side access, further accesss from the front and plently of space for detached garage, stone barn with coragated iron roof ideal for home office, workshop and much more.
Directions
.


