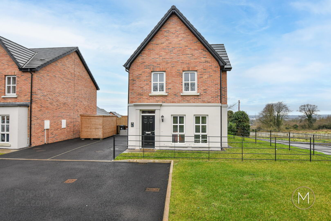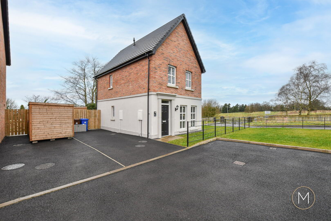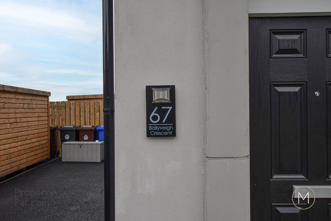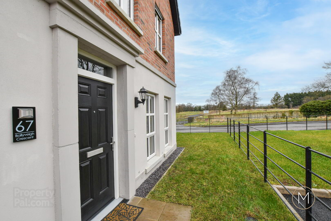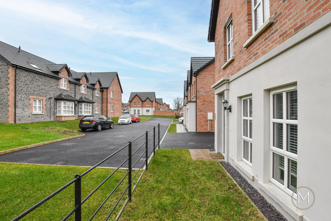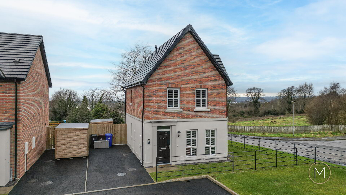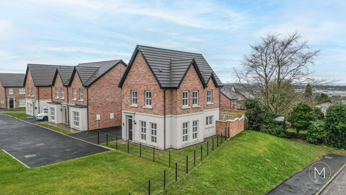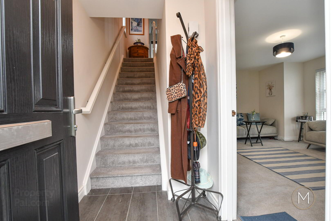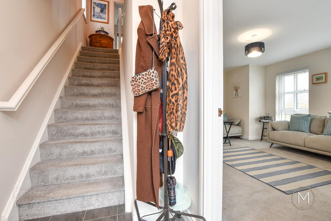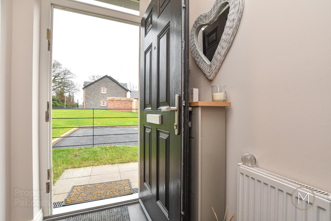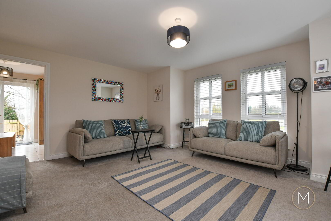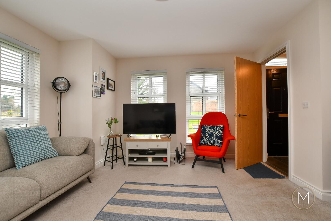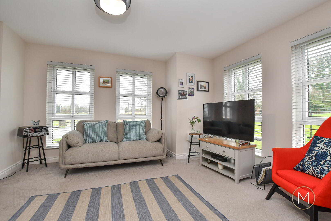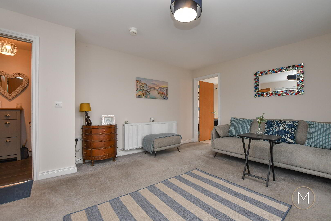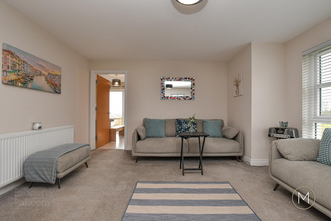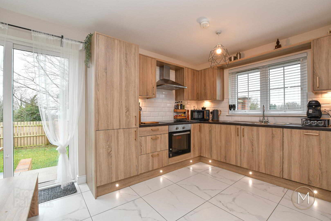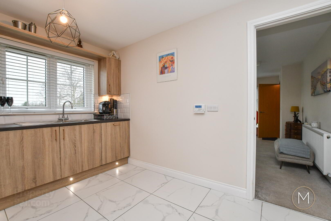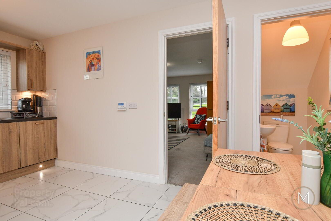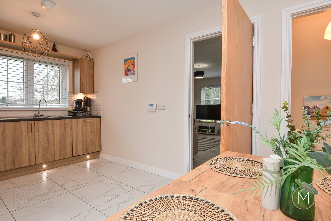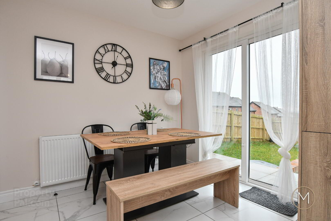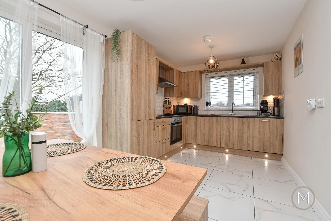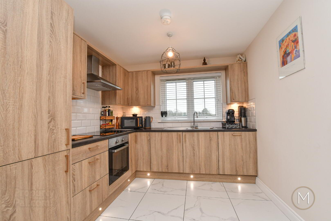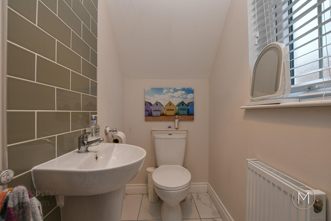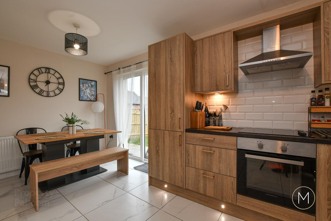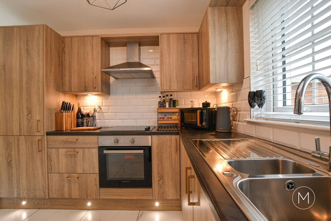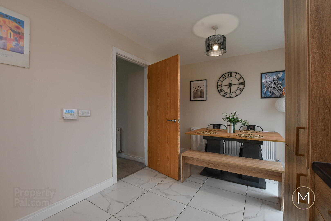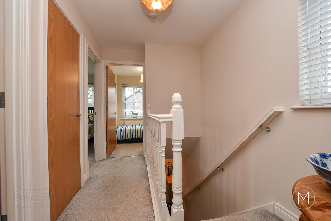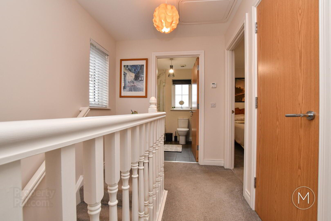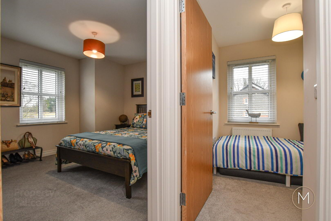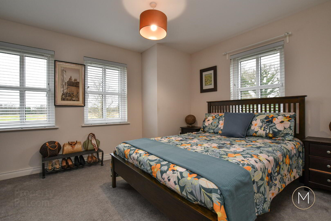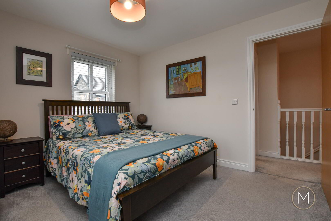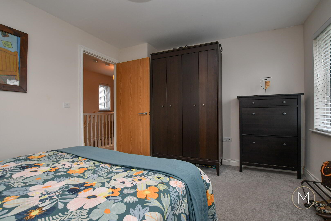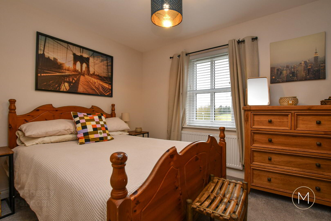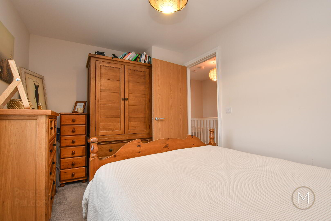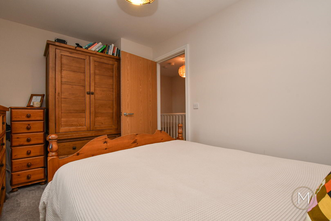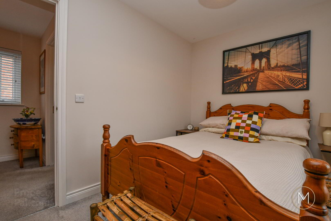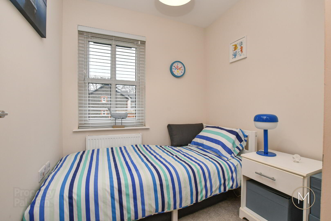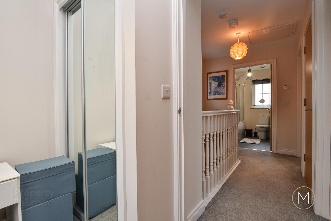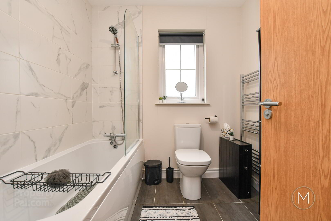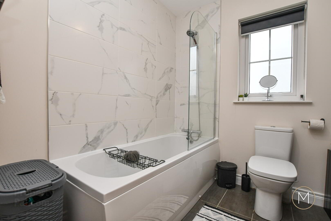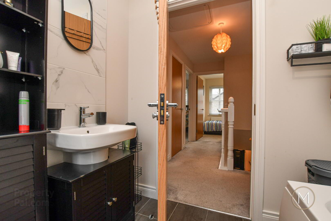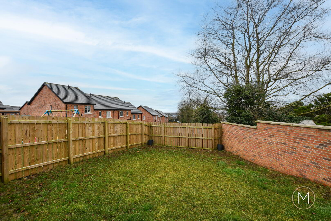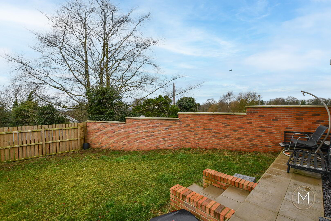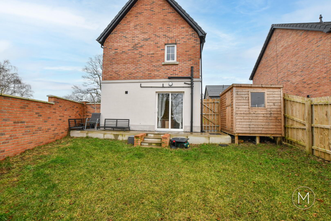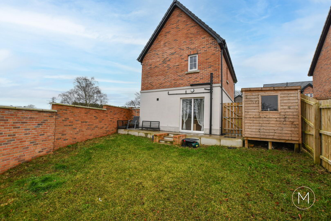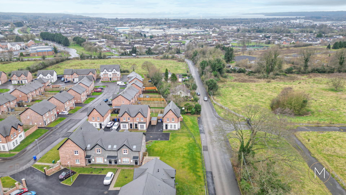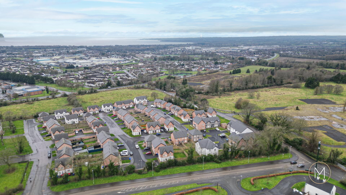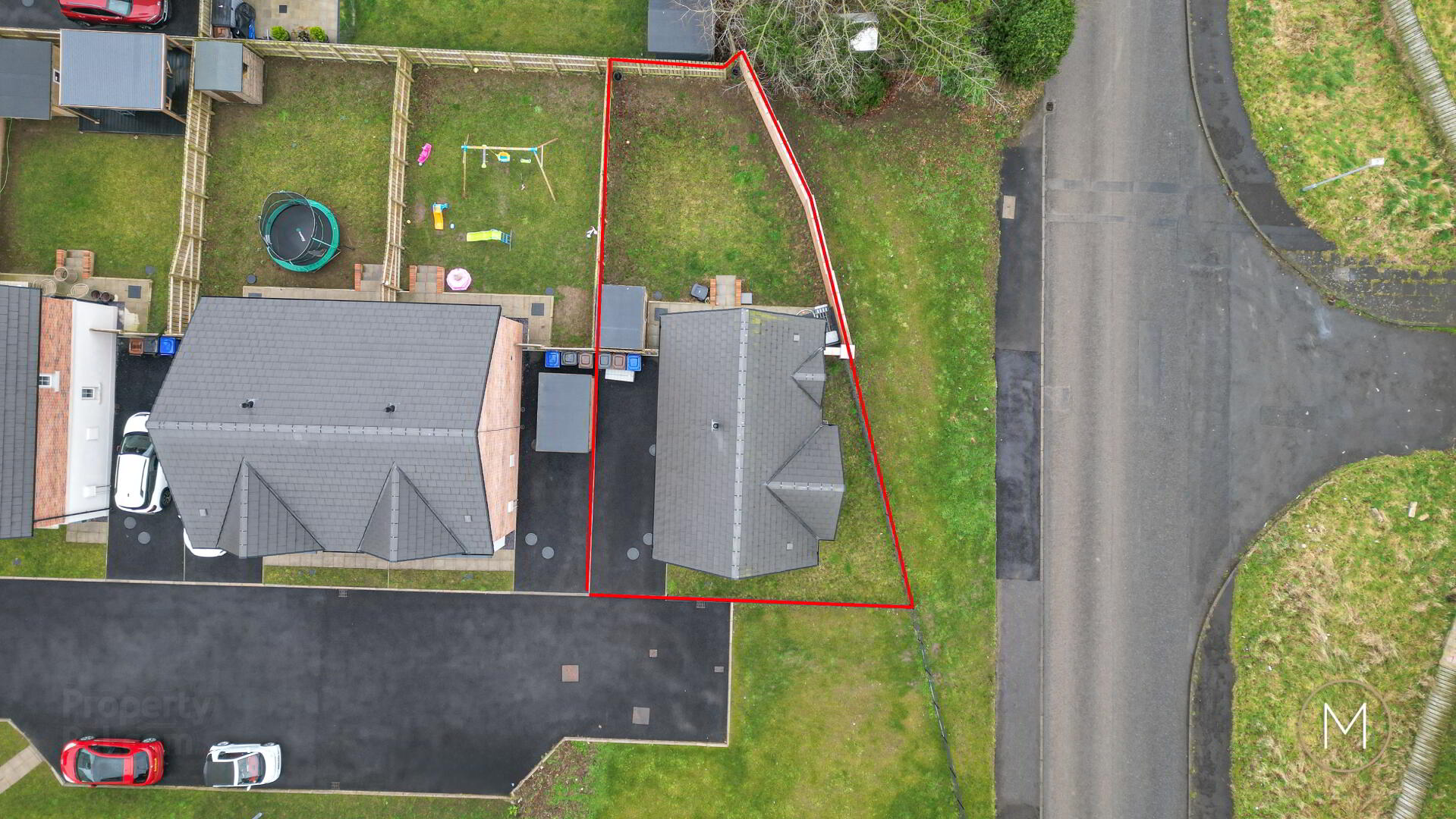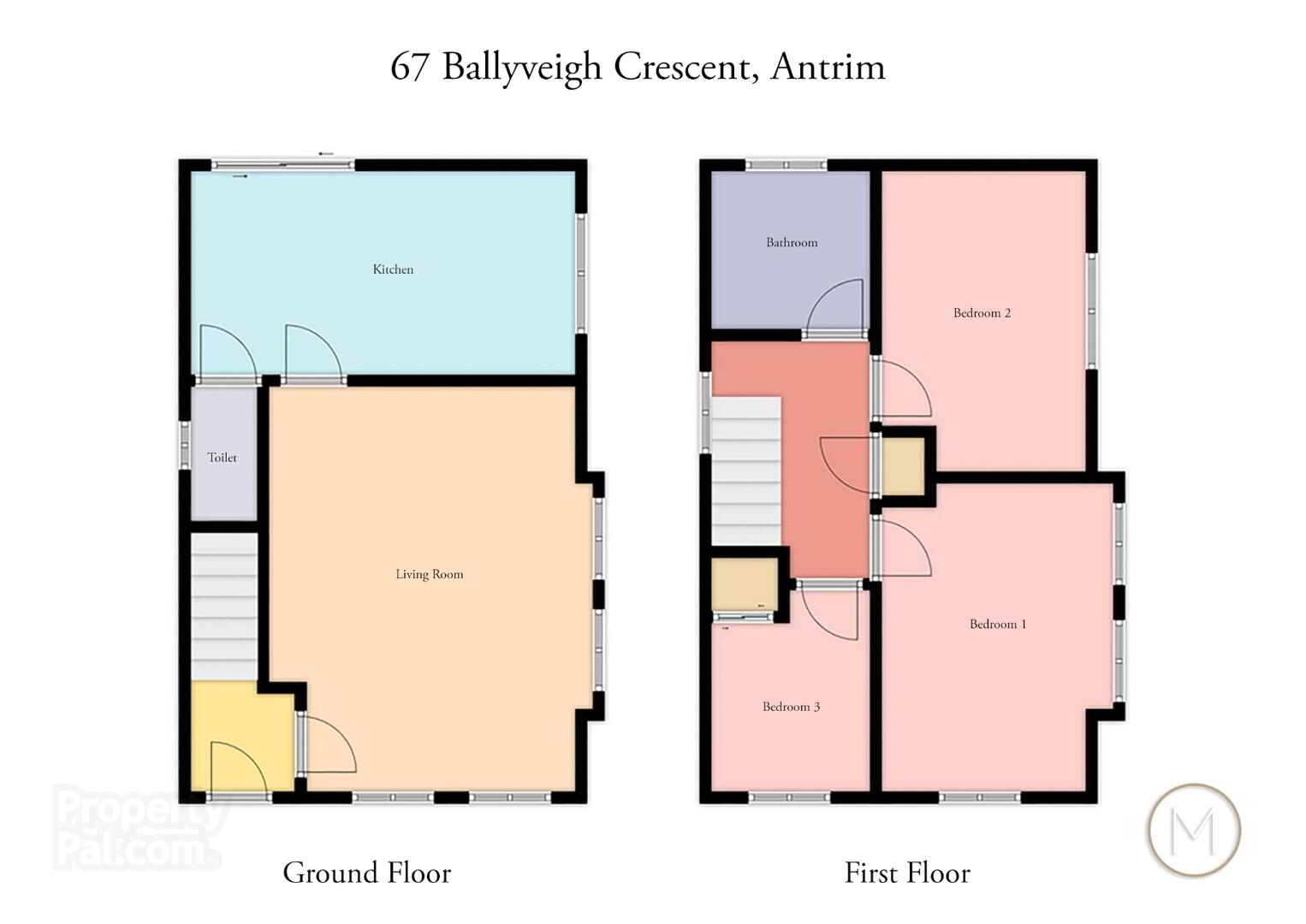67 Ballyveigh Crescent,
Antrim, BT41 2FL
3 Bed Detached House
Sale agreed
3 Bedrooms
1 Bathroom
1 Reception
Property Overview
Status
Sale Agreed
Style
Detached House
Bedrooms
3
Bathrooms
1
Receptions
1
Property Features
Tenure
Freehold
Energy Rating
Heating
Gas
Property Financials
Price
Last listed at Price Not Provided
Rates
£1,007.06 pa*¹
Property Engagement
Views Last 7 Days
47
Views Last 30 Days
361
Views All Time
9,772
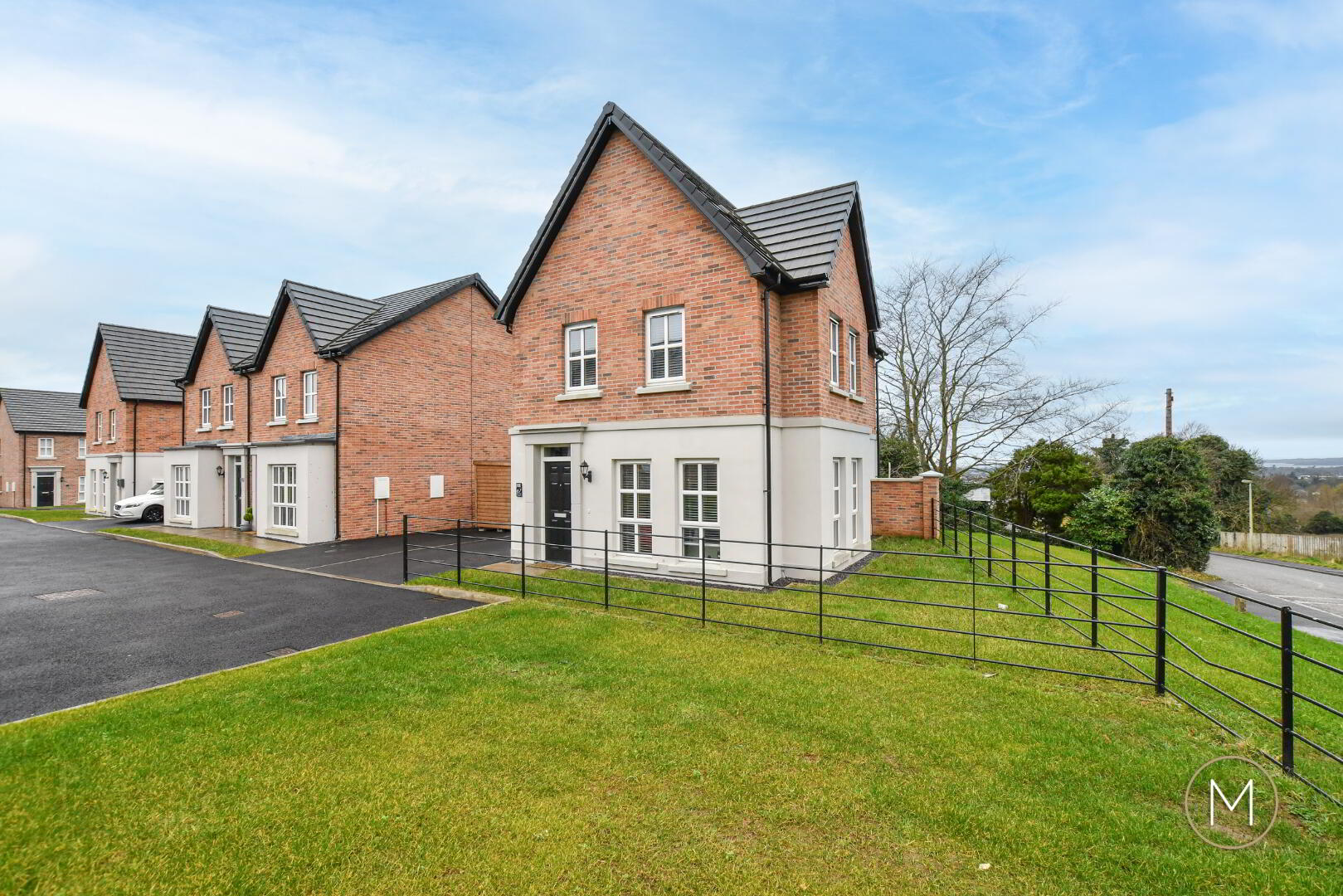
- A Fantastic Detached Property Located within a Recently Constructed Development
- Tastefully Presented & In Immaculate Order Throughout
- Entrance Hallway
- Beautiful, Spacious Living Room with Bay Window
- Stunning Fully Fitted, State of the Art Kitchen
- Open Aspect Dining Area with Sliding Patio Doors to Rear Garden
- Downstairs W.C
- Three Well Proportioned Bedrooms
- Luxury Main Bathroom Suite
- GFCH & Double Glazed Windows
- Spacious Driveway
- Private & Enclosed Rear Garden
- Convenient Location Close to a Host of Amenities
- High Energy Rating & Remainder of 10 Year New Build Insurance
This wonderful detached property has been presented to a high standard throughout and is simply ready to move straight into. The living room has some extra space with the benefit of the bay window, the kitchen and open aspect dining area has a range of built in appliances and is a great entertaining space especially with the benefit of sliding patio doors which lead directly onto the private rear garden. With a high energy rating and modern finish, this is a must see property!
On the ground floor the accommodation comprises of an entrance hallway, bright spacious living room with bay window, downstairs W.C and a fabulous modern fully fitted kitchen with open aspect dining area.
Moving to the first floor are three well-proportioned bedrooms. The main bedroom boasts some extra space with the dual aspect windows. The main family bathroom is finished in an attractive and modern white suite.
To the outside is an easy to maintain front garden area, spacious tarmac driveway while to the rear is a generous sized garden which is fully enclosed and enjoys a high degree of privacy. Other features worth noting are a gas fired central heating system and double glazed windows.
Ballyveigh has proven to be a popular choice to call home for buyers in recent years and it is not hard to see why. The location offers easy convenience to the town centre, Antrim area hospital and the M2 motorway network.
ACCOMMODATION
COMPOSITE ENTRANCE DOOR
HALLWAY
Tiled floor
LOUNGE
16’09” x 12’10”
Bay window; dual aspect windows
KITCHEN WITH DINING AREA
16’00” x 8’09”
Modern fully fitted kitchen comprising of an excellent range of high and low level units; integrated fridge freezer; integrated oven, ceramic hob and stainless steel extractor hood; integrated washing machine; formica style work surfaces; tiled splashback; 1 ½ bowl stainless steel sink unit; tiled floor; undercounter and kickboard lighting; sliding patio doors to rear garden
W.C
White suite comprising of low flush W.C; wash hand basin; tiled floor; partially tiled walls
FIRST FLOOR LANDING
Storage cupboard
BEDROOM 1
13’00” x 10’11”
Dual aspect windows
BEDROOM 2
12’06” x 8’09”
BEDROOM 3
7’10” x 6’10”
Built in mirrored slide robe
BATHROOM
Modern white suite comprising of panelled bath with chrome mixer tap and shower attachment; low flush W.C; wash hand basin; tiled floor; chrome towel radiator
EXTERIOR
Front and side garden laid in lawn with powder coated black railings; exterior lighting; tarmac driveway
Private rear garden with lawn and paved patio; exterior lighting; outside water tap
OTHER FEATURES
GFCH
Double glazed windows

