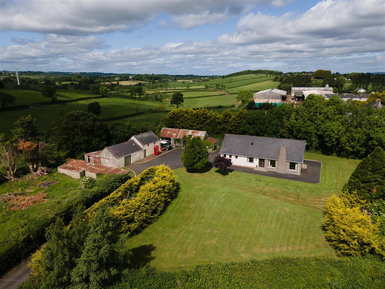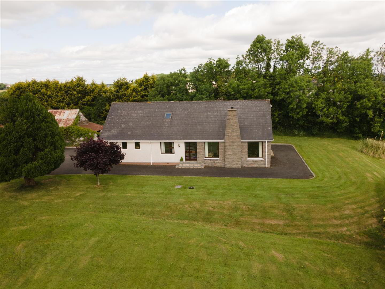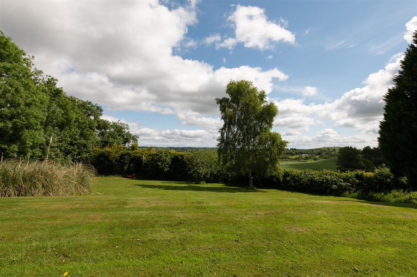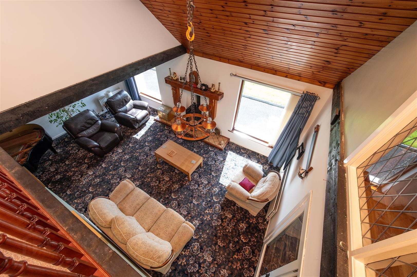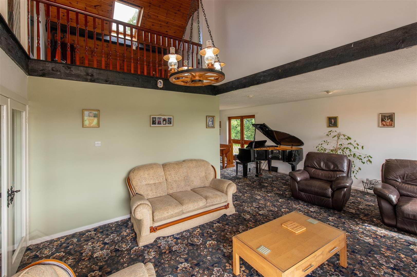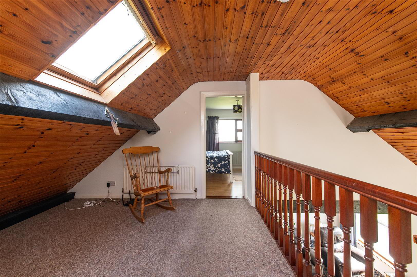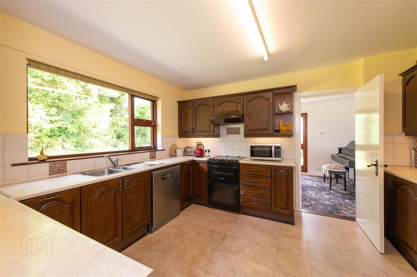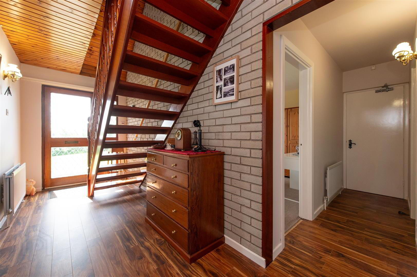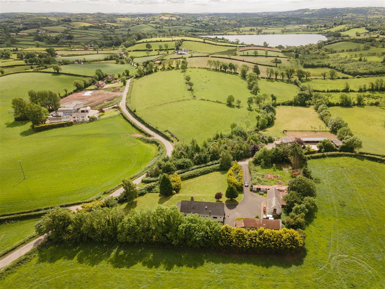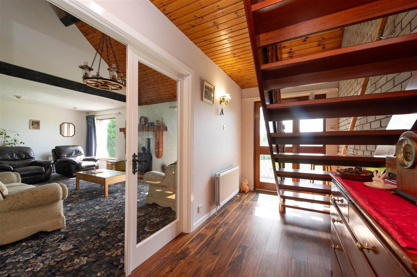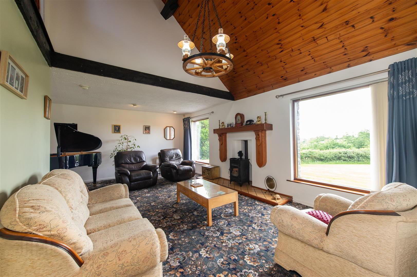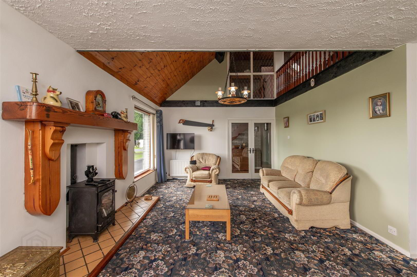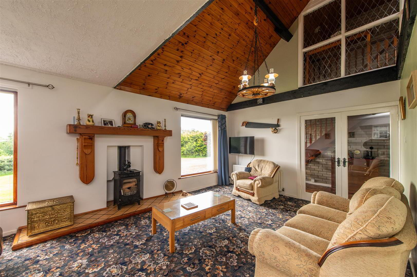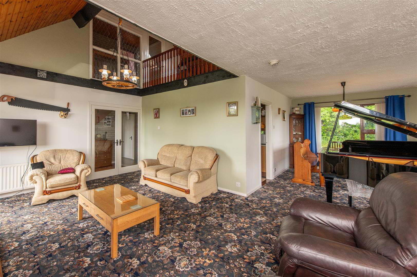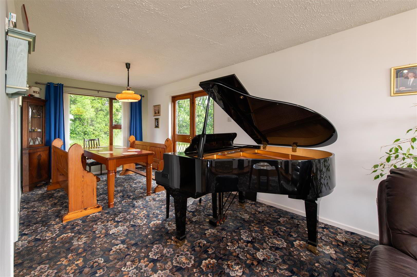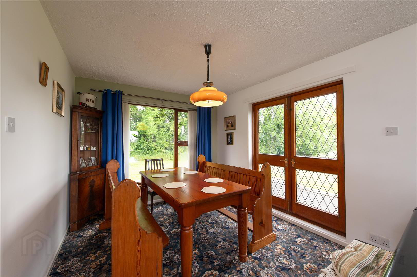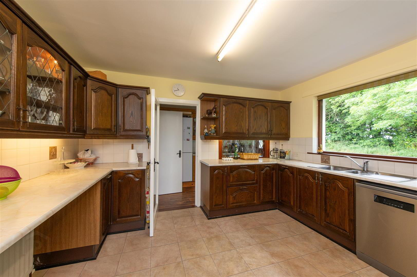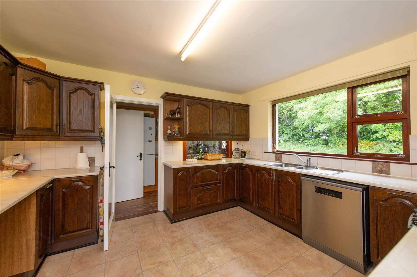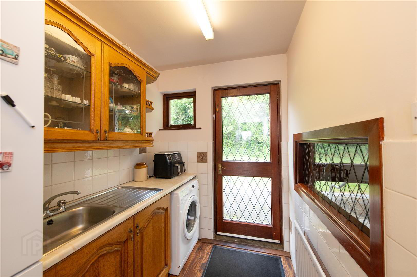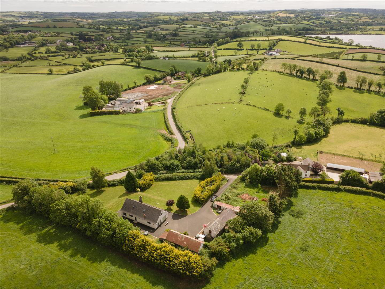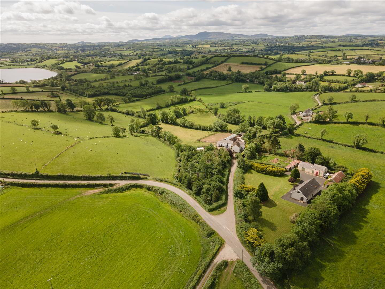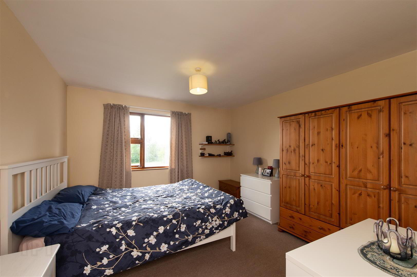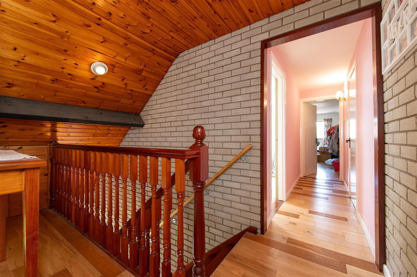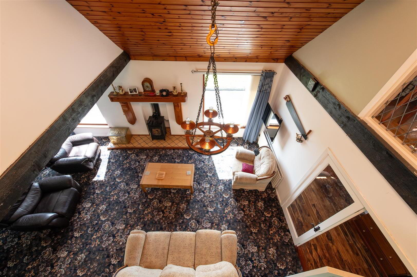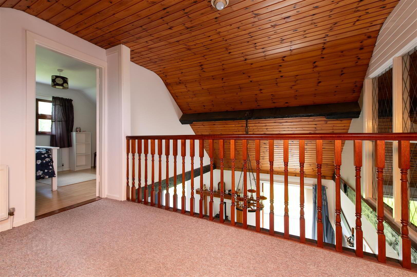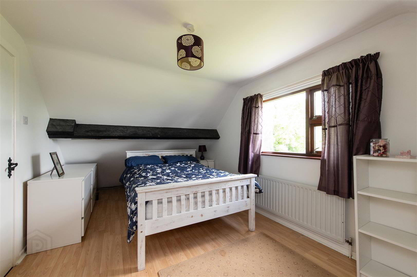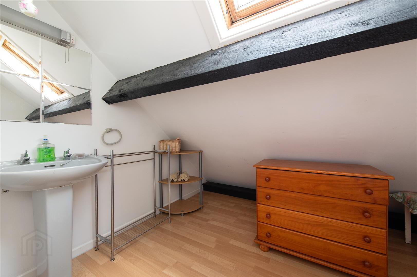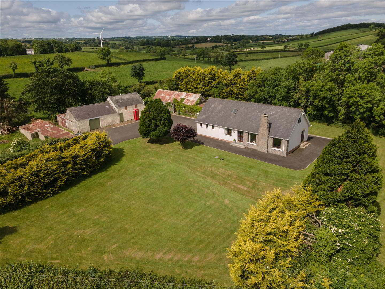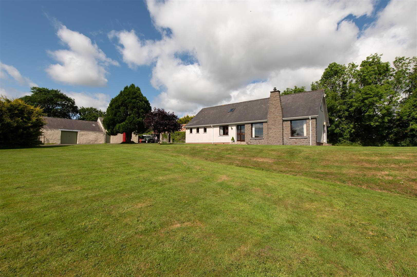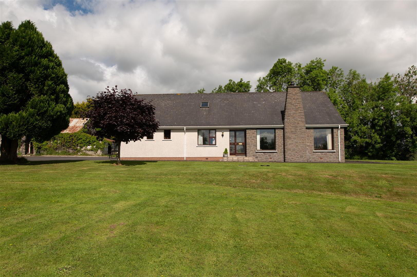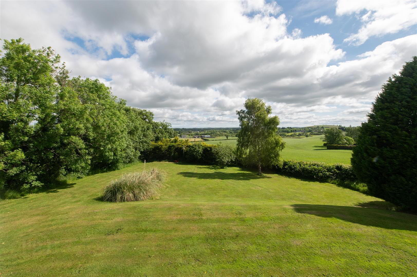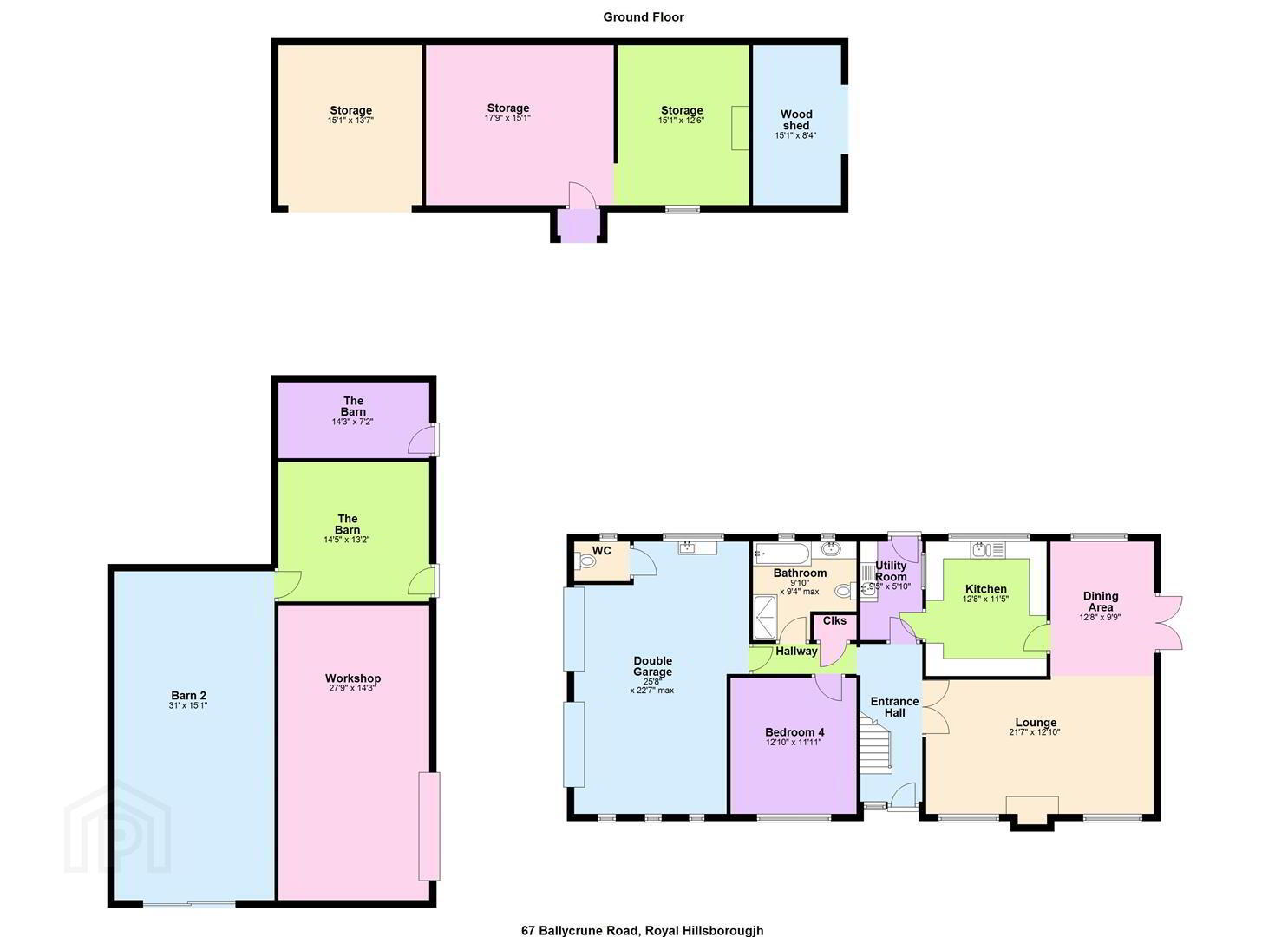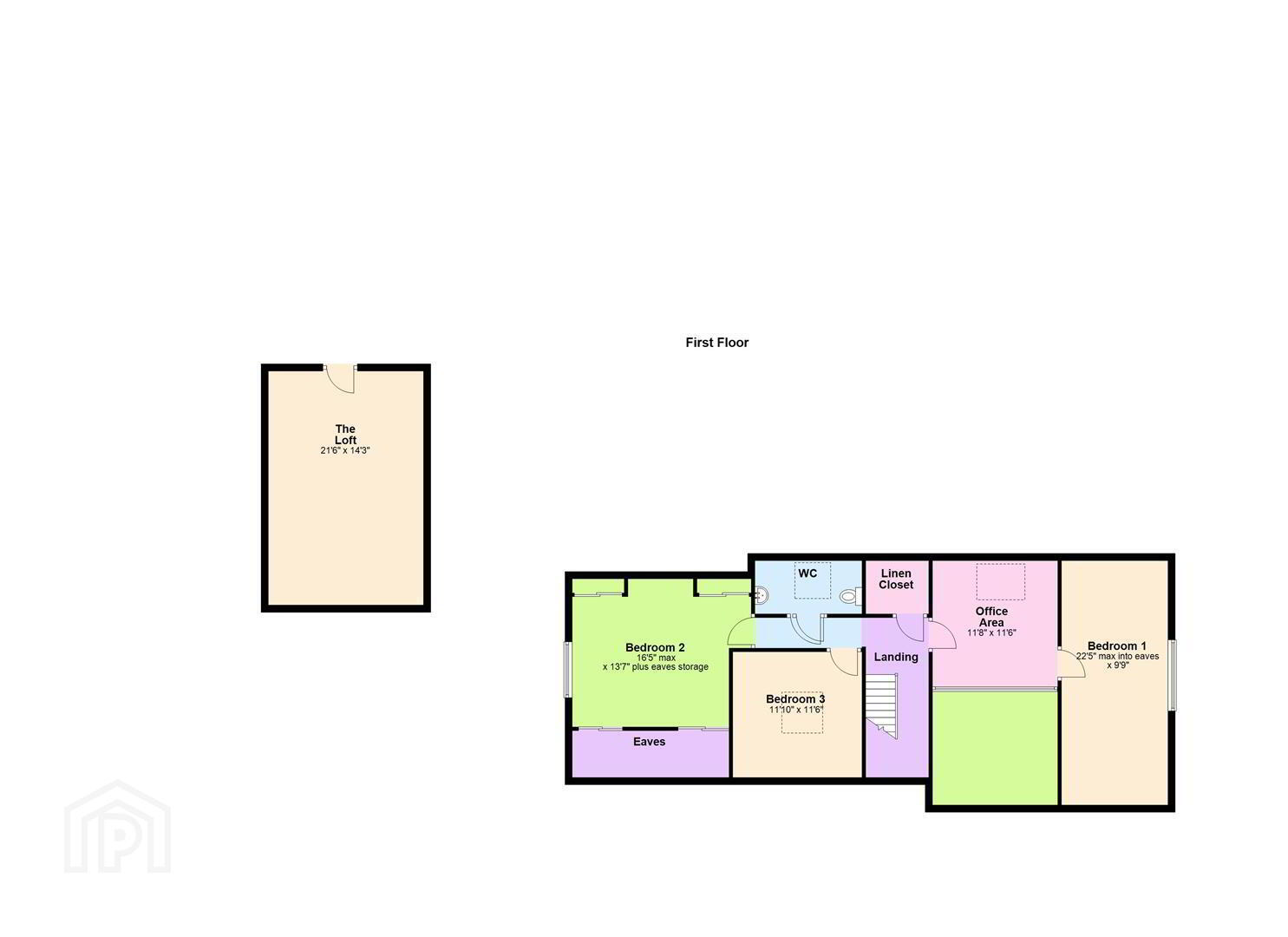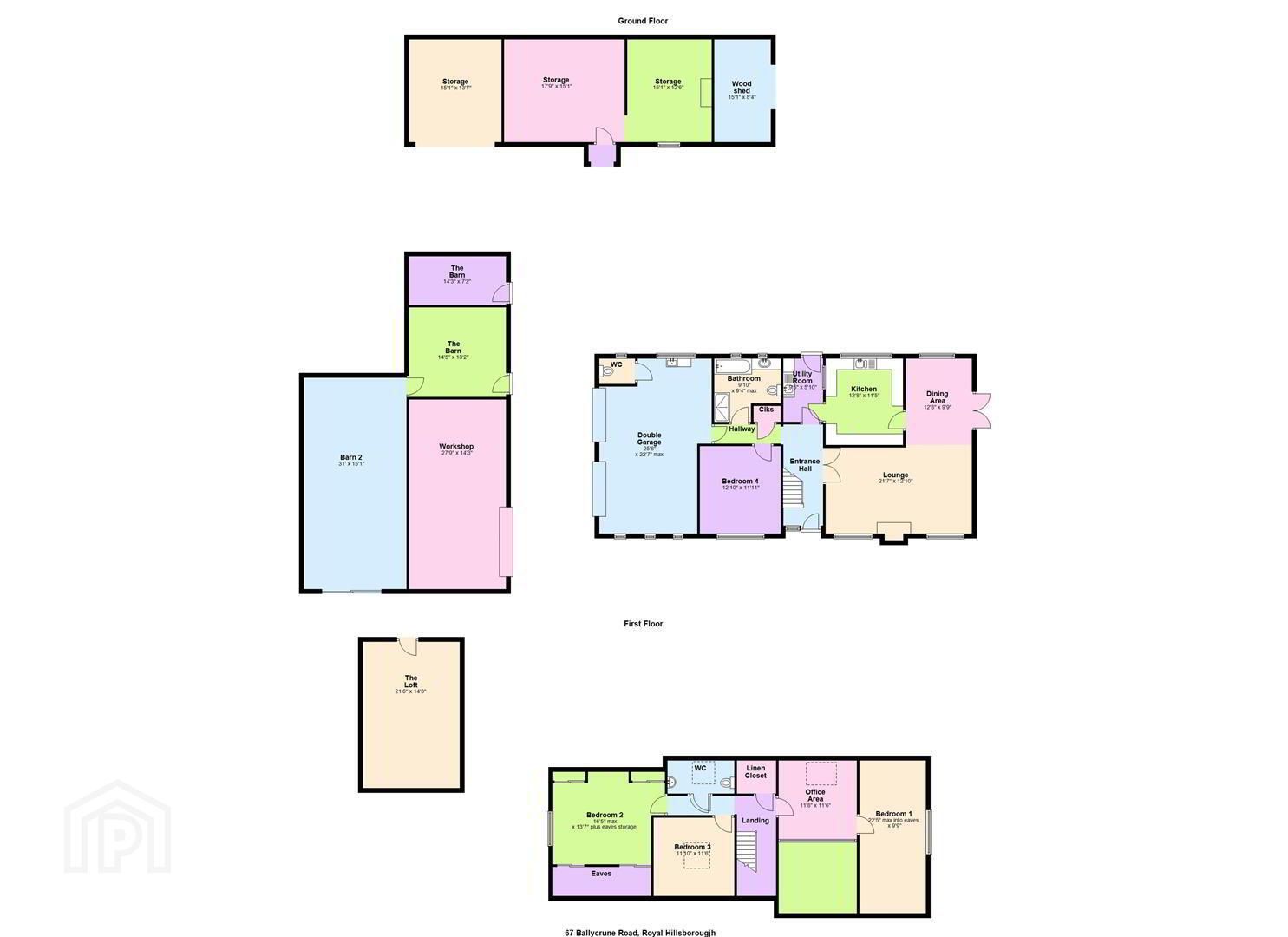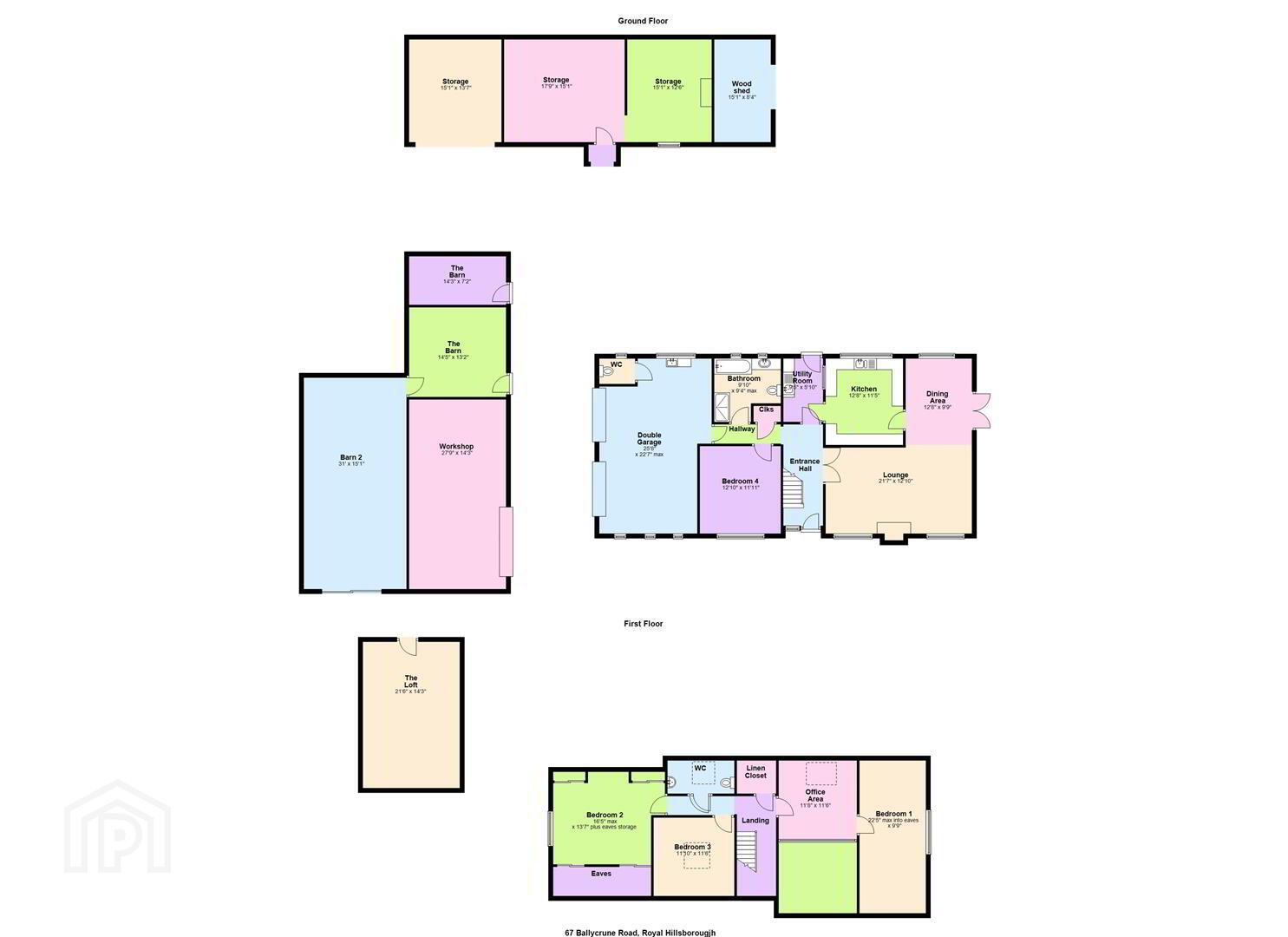67 Ballycrune Road,
Hillsborough, BT26 6NH
4 Bed Detached House
Offers Over £450,000
4 Bedrooms
2 Bathrooms
1 Reception
Property Overview
Status
For Sale
Style
Detached House
Bedrooms
4
Bathrooms
2
Receptions
1
Property Features
Tenure
Freehold
Energy Rating
Broadband Speed
*³
Property Financials
Price
Offers Over £450,000
Stamp Duty
Rates
£2,047.05 pa*¹
Typical Mortgage
Legal Calculator
In partnership with Millar McCall Wylie
Property Engagement
Views Last 7 Days
438
Views Last 30 Days
2,065
Views All Time
10,182
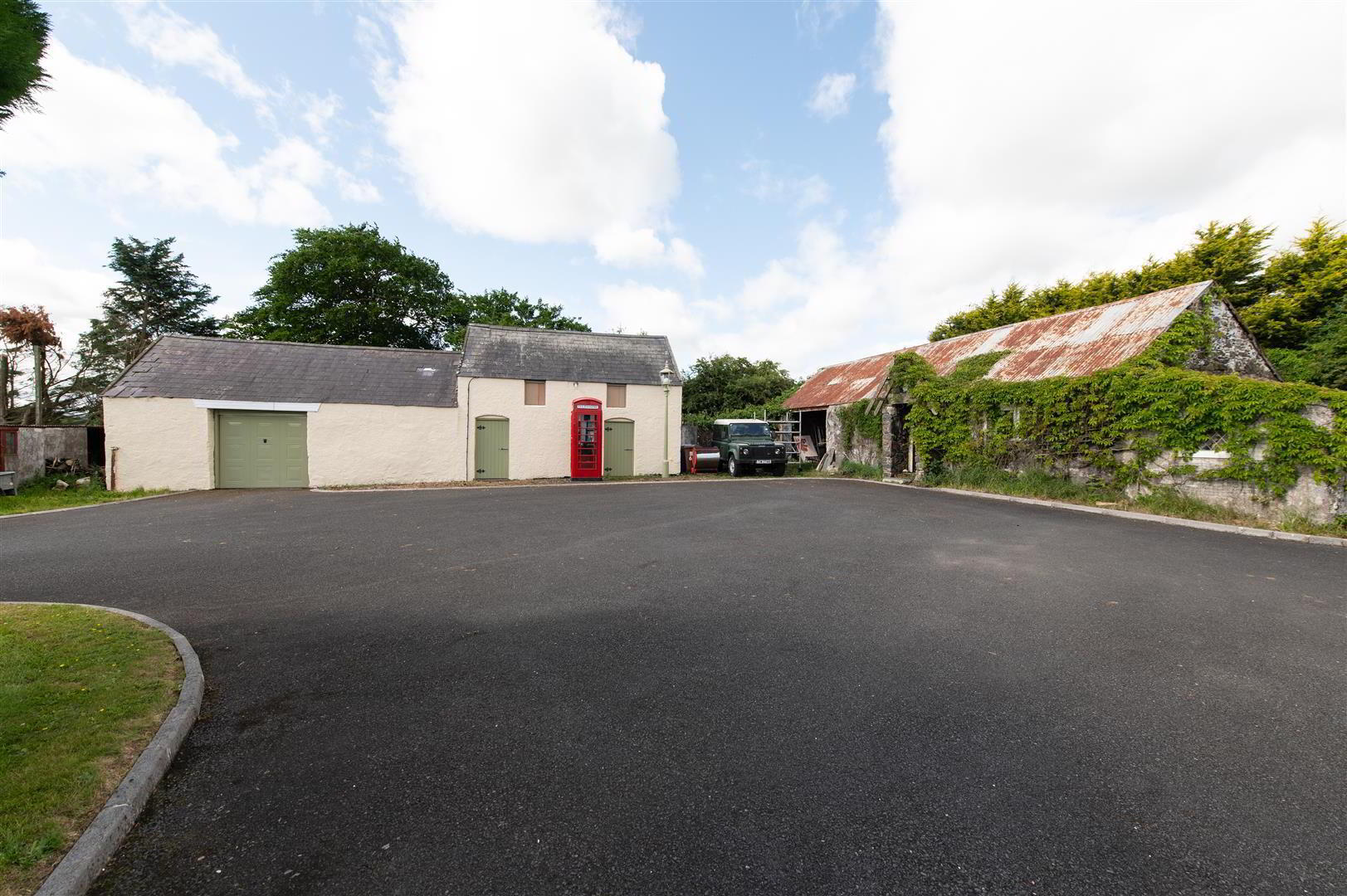
Additional Information
- Detached Home
- Elevated Site with Undisturbed Views
- Generous and Flexible Accommodation
- Four Bedrooms
- Lounge with Vaulted Ceiling & Wood Burning Stove
- Ground Floor Bedroom and Bathroom
- Separate Utility Room
- Double Integral Garage
- Extensive Site with a Range of Outbuildings
- Potential for Annex or Short Term Rental Space (Subject to Planning)
As you enter, you are welcomed by a bright and airy reception room, complete with a featured stove that adds a touch of warmth and character. The gallery landing in the lounge enhances the sense of space and light. The undisturbed views over the surrounding countryside provide a picturesque backdrop.
Accessed via a private driveway, this property offers both privacy and convenience, with local amenities and commuting options just a stone's throw away. The potential for modernisation allows you to truly make this house your dream home, tailoring it to your personal style and preference
This property is not just a house; it is a lifestyle choice, offering both privacy and the potential for various uses. With its idyllic setting and ample facilities, this home is a rare find in a desirable area.
- Accommodation
- The property comprises entrance hall, lounge with vaulted ceiling and woodburning stove with through access to the dining area offering access to the garden through double doors. Kitchen with a range of high and low level fitted units with recess for a freestanding cooker and dishwasher. The utility can be accessed through the kitchen of from the entrance hall. leading back into the hallway you have a ground floor bedroom, bathroom with separate shower, cloakroom and access to the integral double garage with WC. On the first floor, gallery landing overlooking the lounge, three bedrooms, WC , linen closet and home office.
- Outside
- Approached by a private tarmac driveway and In a addition to the main residence, the property includes a range of outbuildings, which present a wealth of opportunities, lending itself to the potential of being converted to an Annex or short term rental ( subject to approval). A workshop with a loft, three barns, and multiple storage areas are available, making this an excellent choice for hobbyists, tradespeople, or anyone in need of additional space for projects or storage.
- Mortgage Advice
- If you require financial advice to buy this property, we are more than happy to recommend Laura Mclean from Ritchie & Mclean Mortgage Solutions. Laura can be contacted on 07731435310
- Contact
- For more information or to schedule your own private appointment to see this property, please call Carrie on 02897564400 today or email all enquiries to [email protected]

