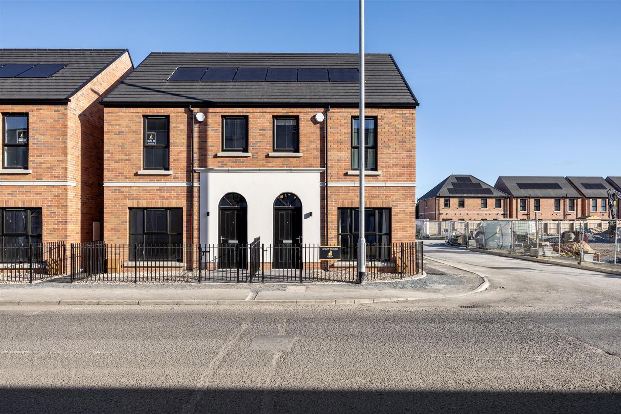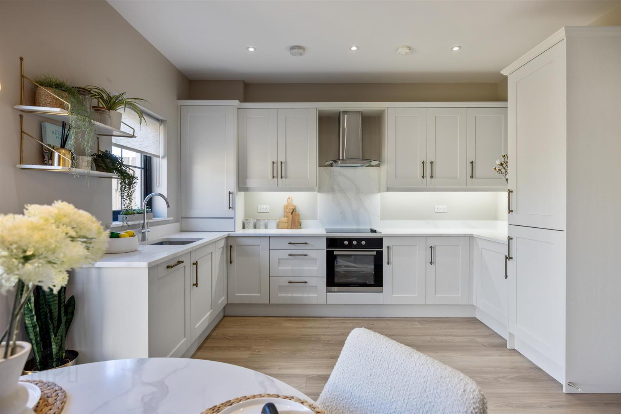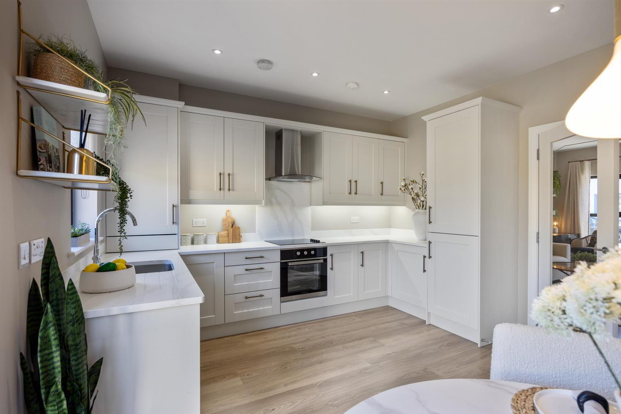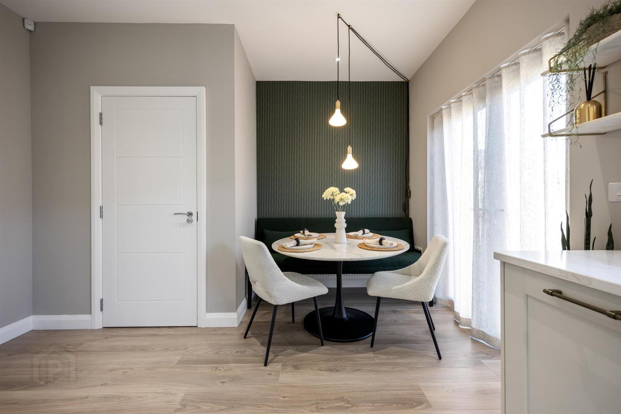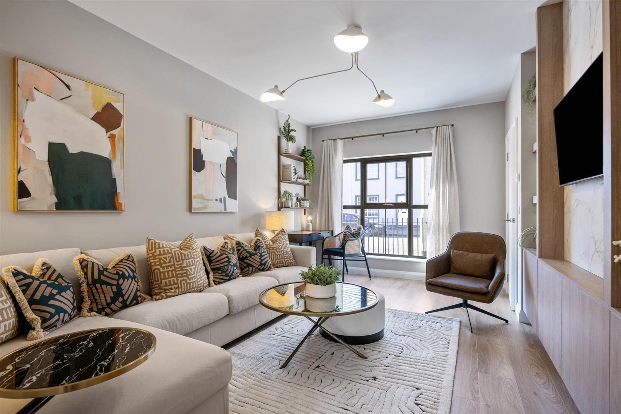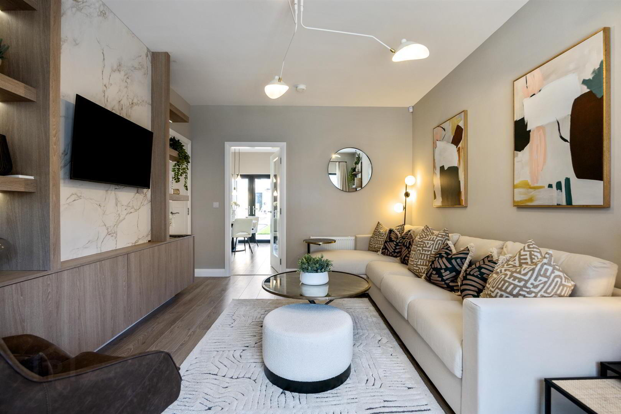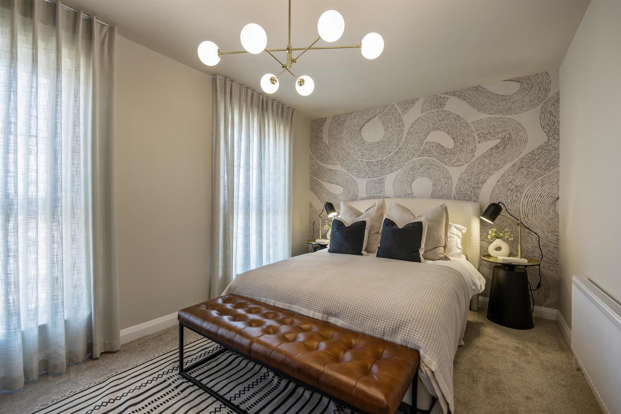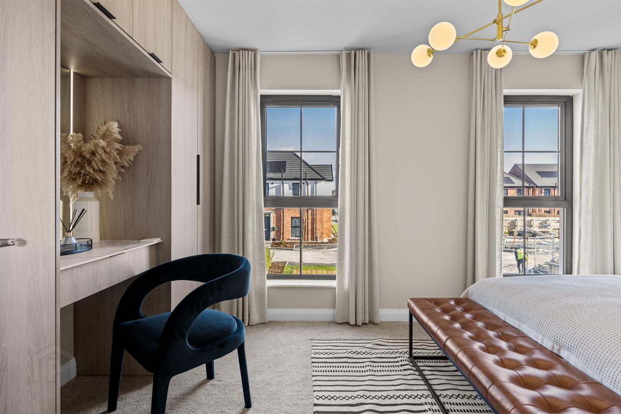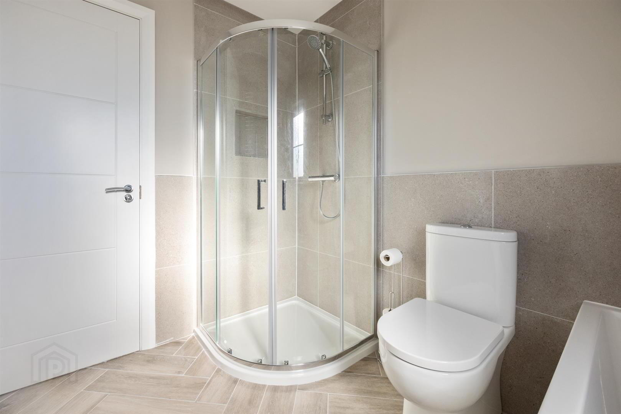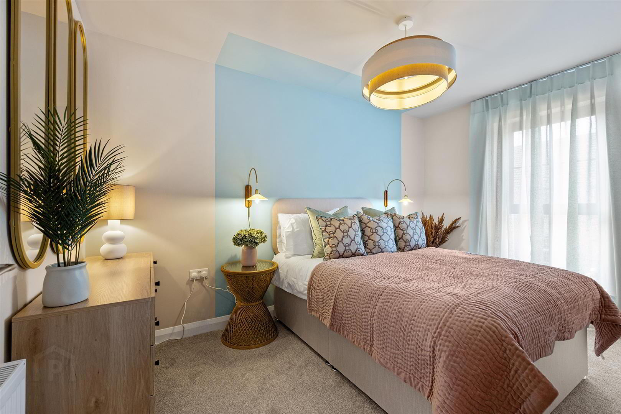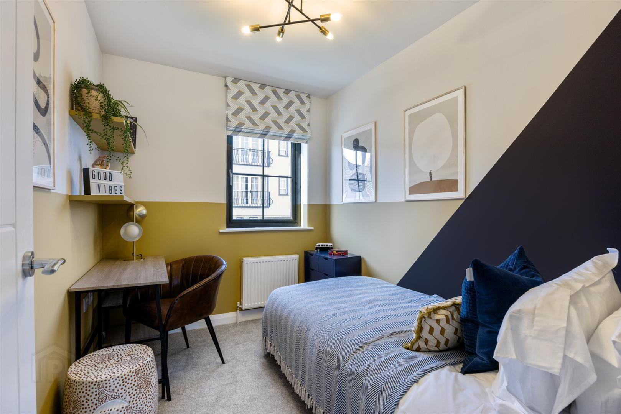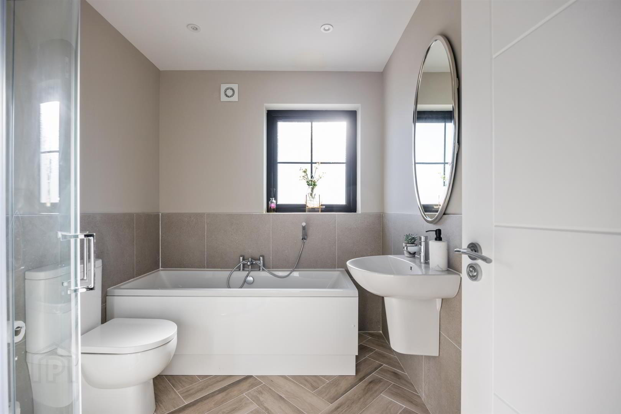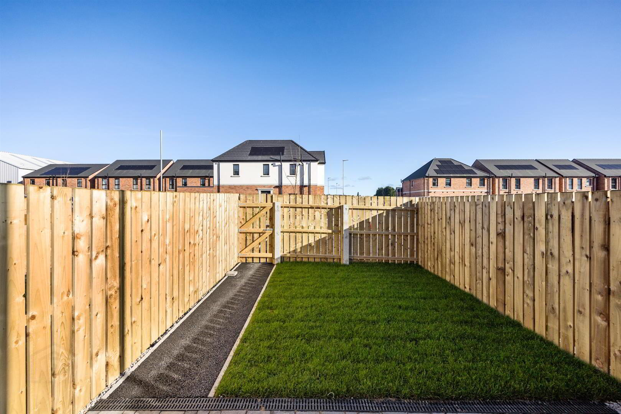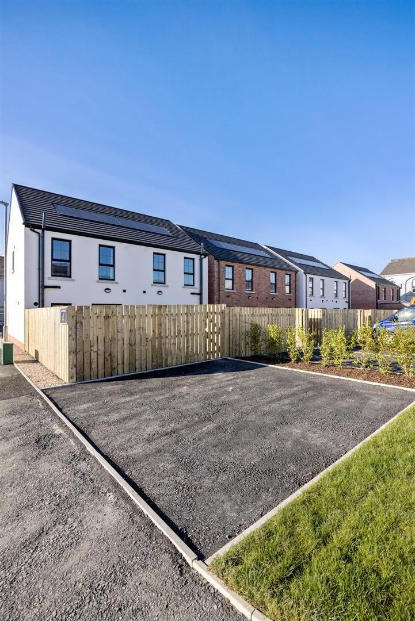66c South Street,
Newtownards, BT23 4EP
3 Bed Semi-detached House
£1,350 per month
3 Bedrooms
2 Bathrooms
1 Reception
Property Overview
Status
To Let
Style
Semi-detached House
Bedrooms
3
Bathrooms
2
Receptions
1
Available From
25 Aug 2025
Property Features
Furnishing
Furnished
Property Financials
Deposit
£1,350
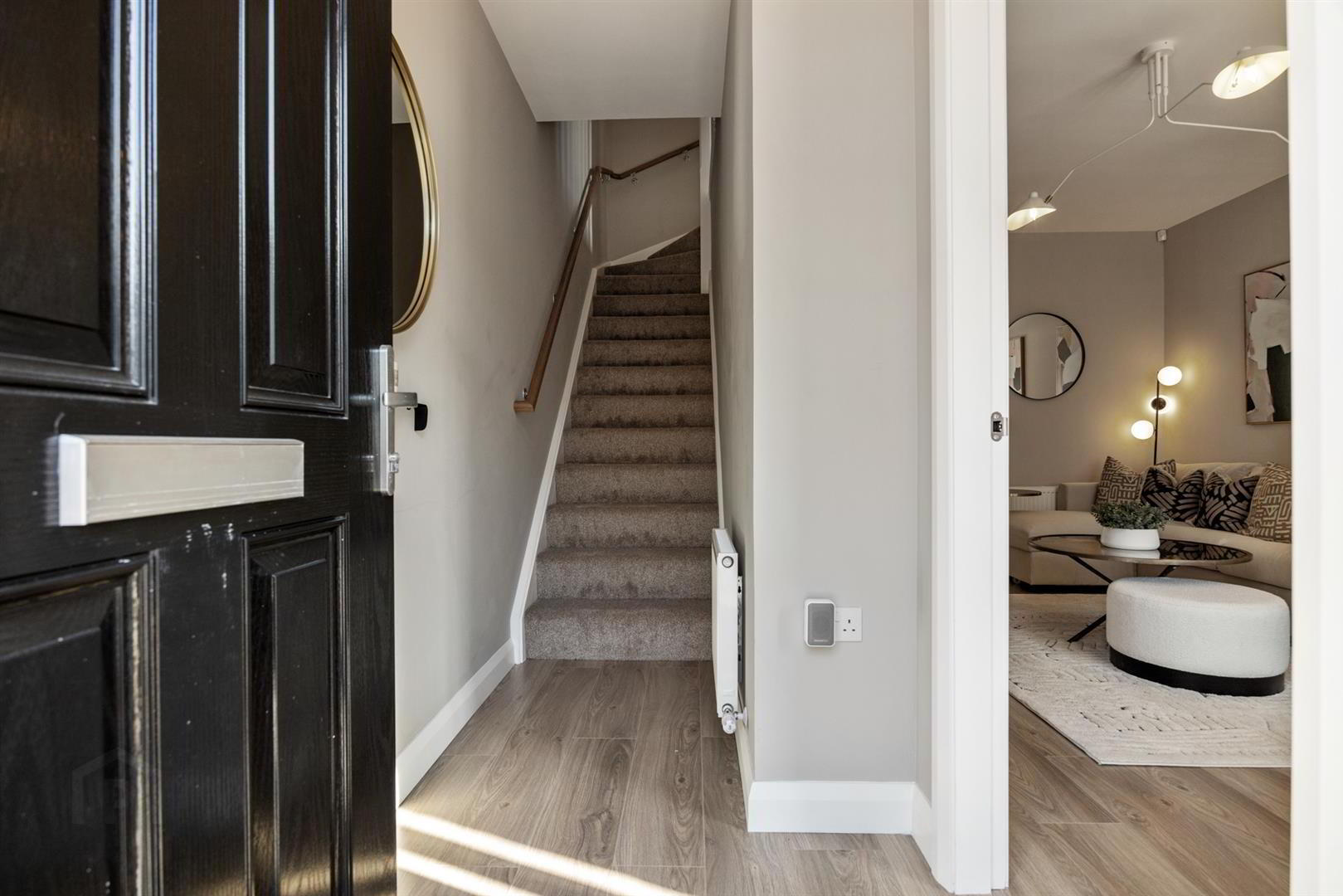
Additional Information
- Stunning End Terraced Property In The Popular Carleton Bridge Mews Development
- Entrance Hall Leading To Spacious Living Room
- Modern Kitchen/Dining Area With Integrated Appliances
- Three Well Proportioned Bedrooms
- Modern White Family Bathroom Suite
- Enclosed Rear Garden In Lawn And Tarmac Driveway To Rear
- 6 Panel Solar PV System, uPVC Windows And Gas Fired Central Heating System
- Property Is Fully Furnished Throughout And Available Immediately!
Step inside to a welcoming entrance hall that leads to a convenient guest toilet, both finished with elegant herringbone tile flooring. The kitchen and dining area, showcasing a luxury range of high and low-level matt black units, complemented by granite work surfaces and matching upstand. The kitchen also features a built-in under oven, four-ring ceramic hob, stainless steel extractor hood, integrated fridge freezer and dishwasher.
Upstairs, you’ll find three well-proportioned bedrooms. The luxury family bathroom features a corner shower cubicle and a separate panelled bath. Additional benefits include, 6-panel Solar PV System for enhanced energy efficiency, uPVC double glazing and gas fired central heating, enclosed rear garden laid in lawn with patio area and a tarmac driveway offering space for two vehicles. Early viewing is highly recommended to fully appreciate all this beautiful home has to offer.
- Accommodation Comprises:
- Entrance Hall
- Living Room 5.13m x 3.53m max (16'10 x 11'07 max)
- Kitchen / Dining 4.65m x 3.76m max (15'03 x 12'04 max)
- WC 1.75m x 0.99m (5'09 x 3'03)
- First Floor
- Landing
- Master Bedroom 4.62m x 2.90m (15'02 x 9'06)
- Bedroom 2 3.86m x 2.39m (12'08 x 7'10)
- Bedroom 3 2.82m x 2.13m (9'03 x 7'0)
- Bathroom 2.46m x 2.06m (8'01 x 6'09)
- SPECIFICATION
- KITCHEN AND UTILITY
High quality units with a choice of worktop, doors and handles
Integrated appliances to include electric hob, electric oven, extractor fan, fridge/freezer and dishwasher
Concealed under unit lighting in kitchen
BATHROOM, ENSUITE AND WC
Contemporary white sanitary ware with chrome fittings
Separate shower in the bathroom (where applicable) or a shower over the bath
Chrome towel radiators
CARPET AND TILING
Carpet to lounge, stairs, landing and all bedrooms
Floor tiling to hall, kitchen, utility, cloakroom, bathroom and ensuite
Wall tiling to shower enclosures, around the bath and splashbacks to all wash hand basins
HEATING
Gas fired central heating
Energy efficient boiler fitted which provides hot water on demand
Thermostatically controlled radiators fitted throughout
INTERNAL FEATURES
Walls, ceilings, doors and woodwork painted throughout
Generous electrical specification to include power points, TV points to all bedrooms and phone points
Security alarm
French doors leading to patio area
Downlights to kitchen, WC, bathroom and ensuite
EXTERNAL FEATURES
Extensive landscaping throughout the development
Paved patios and pathways
Hedging and painted railings to selected sites
Lawns laid in turf to rear
External water tap
High quality front door and uPVC windows
Concrete tile roof
House finished with coloured render


