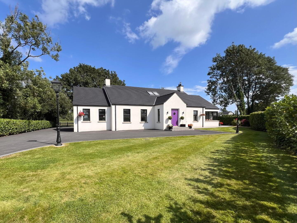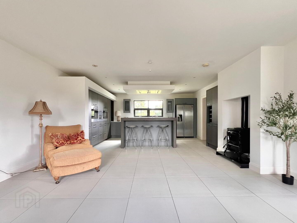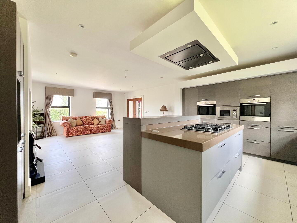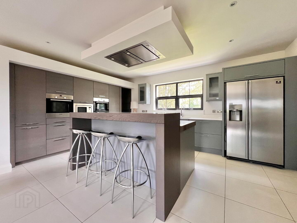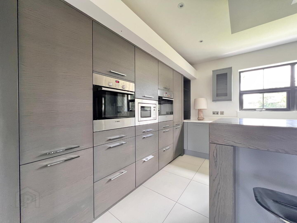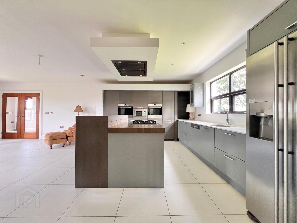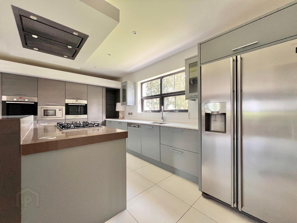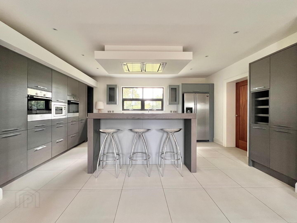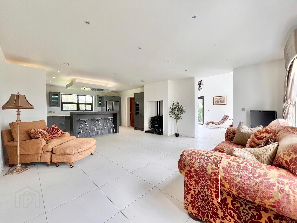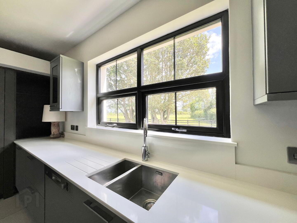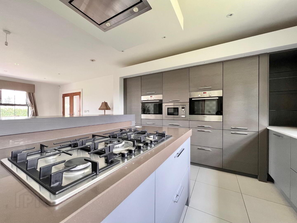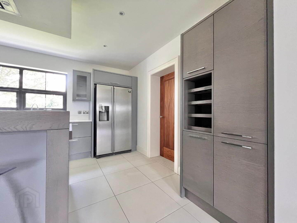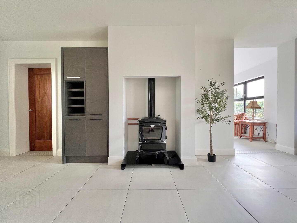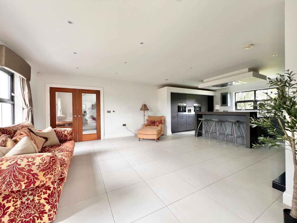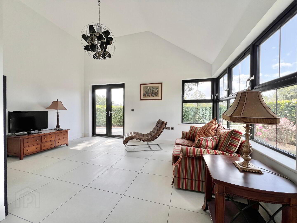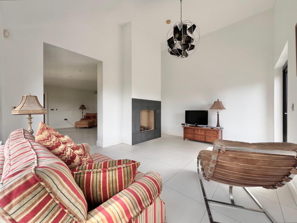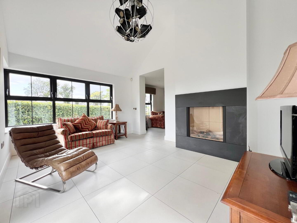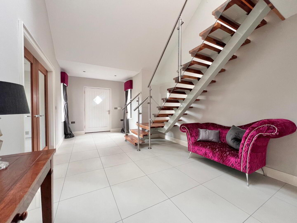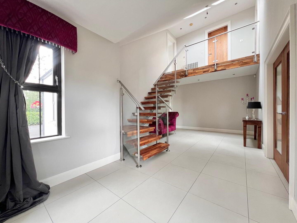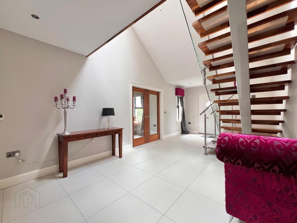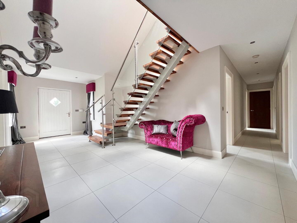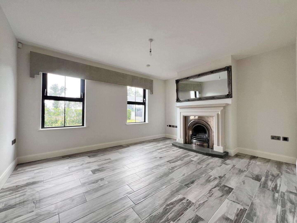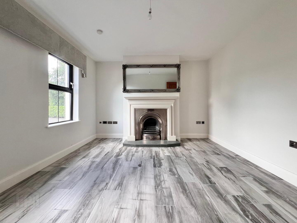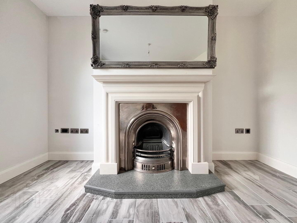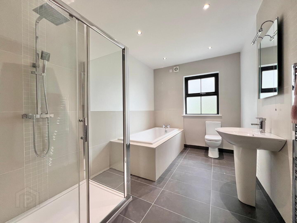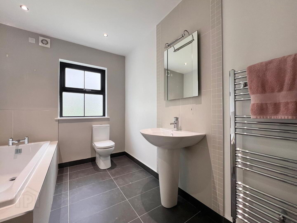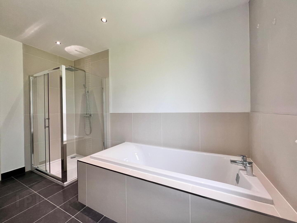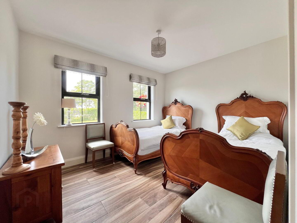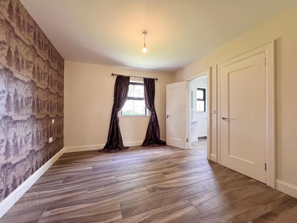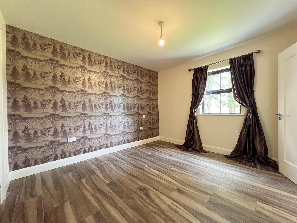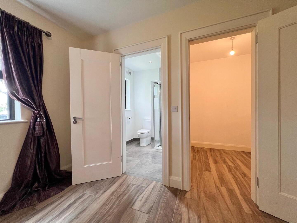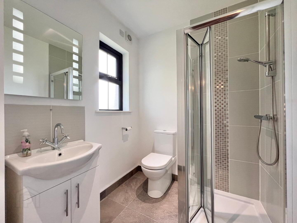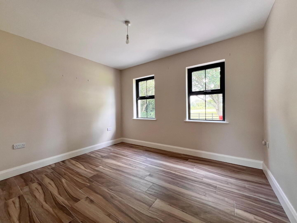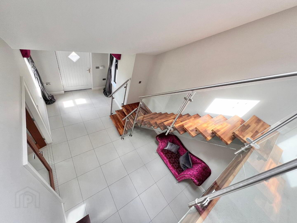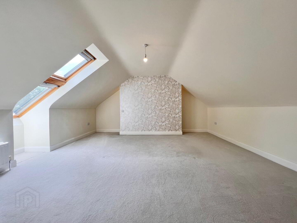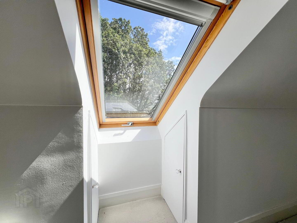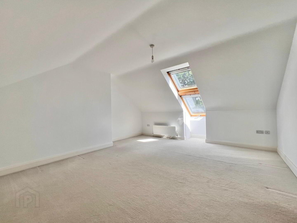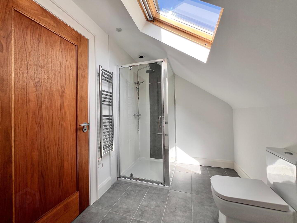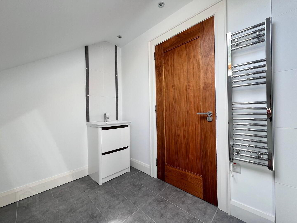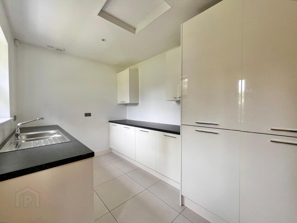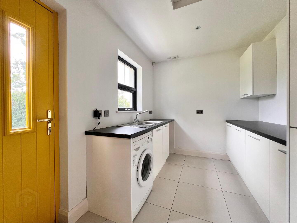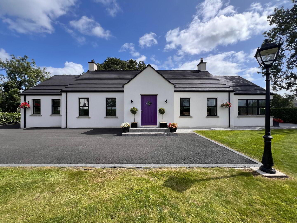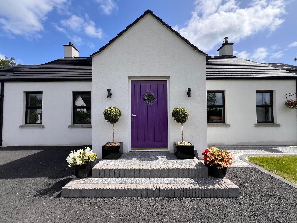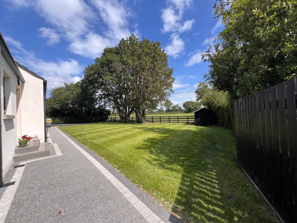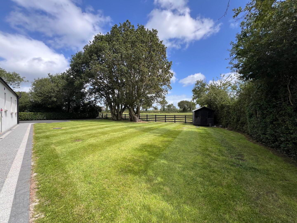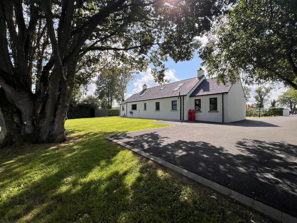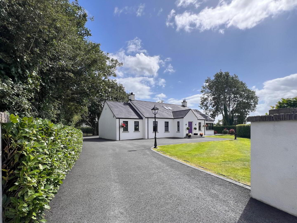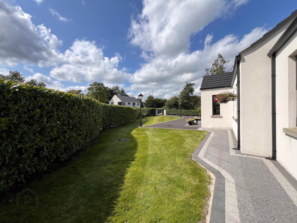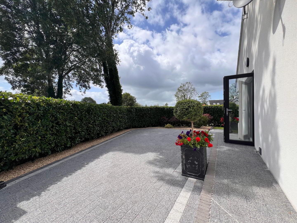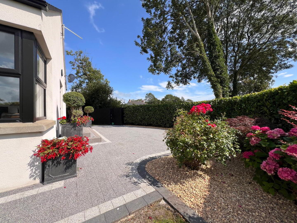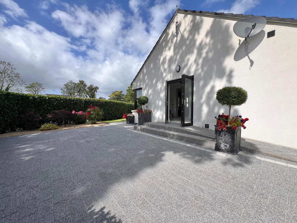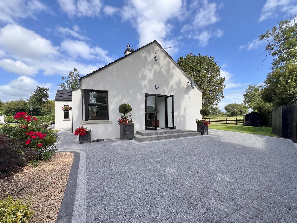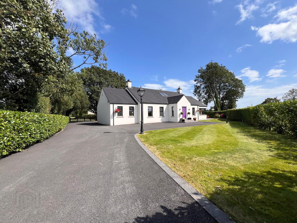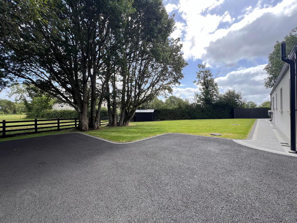66a Shore Road,
Toomebridge, BT41 3NW
5 Bed Detached Chalet
Offers Over £395,000
5 Bedrooms
3 Bathrooms
Property Overview
Status
For Sale
Style
Detached Chalet
Bedrooms
5
Bathrooms
3
Property Features
Tenure
Not Provided
Energy Rating
Property Financials
Price
Offers Over £395,000
Stamp Duty
Rates
Not Provided*¹
Typical Mortgage
Legal Calculator
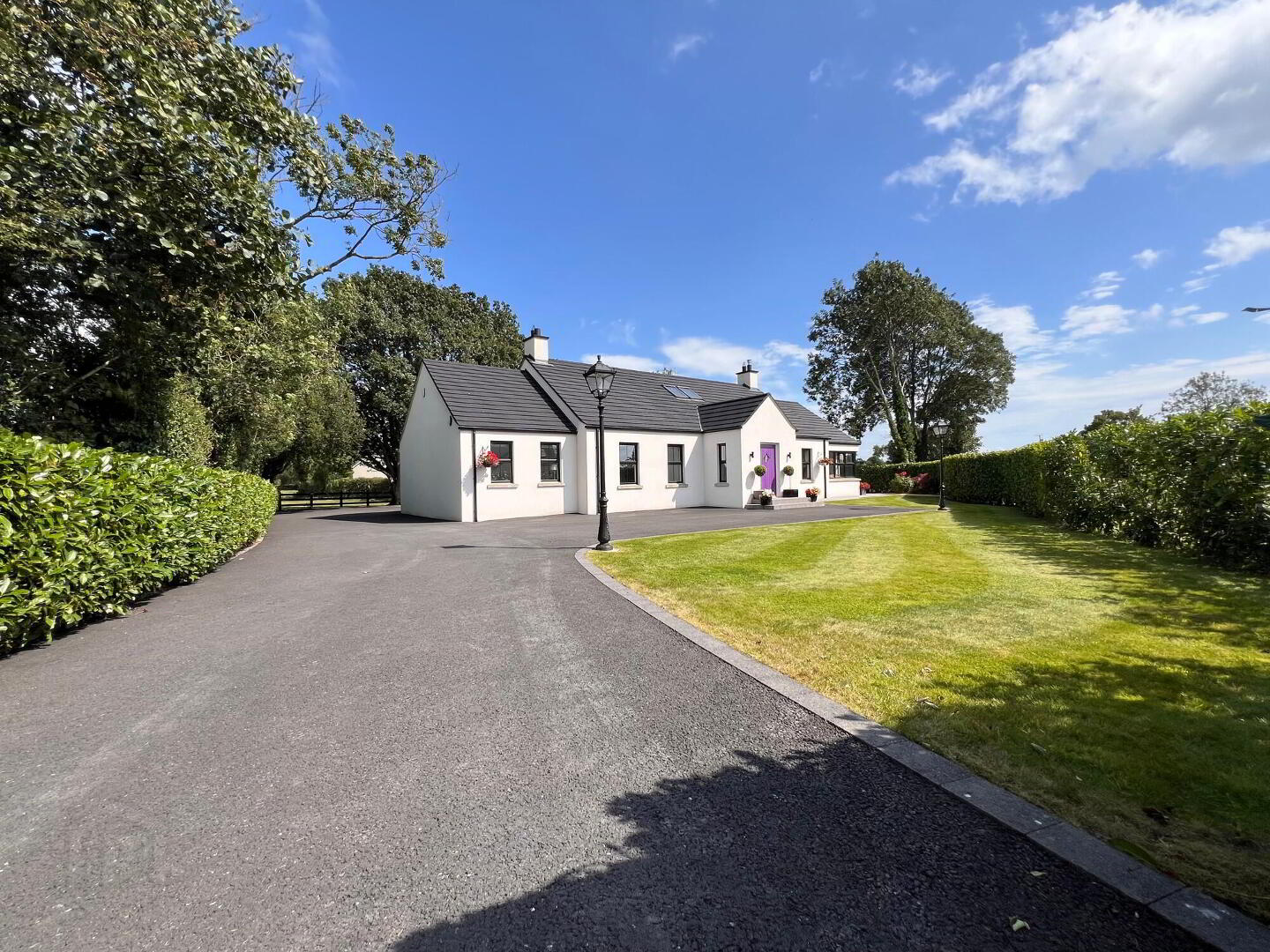
An exceptional opportunity to acquire this stunning five-bedroom chalet style bungalow.
Built in 2017, no. 66a extends to around 2,400 sq ft of spacious family accommodation, to include a feature modern style kitchen which opens out to a large sun lounge area, five bedrooms and three bathrooms.
Externally, this amazing property boasts mature laurel hedging and trees, patio paved area for those Summer evenings, a beautiful rear garden backing out onto the glorious surrounding countryside, all appreciated by a tarmacadem driveway.
Location is superb, just a short distance from the village of Toomebridge and convenient to the Main A6 onto Randalstown, Antrim Area Hospital, Belfast International Airport, Ballymena & Belfast.
Accommodation
Ground Floor
- Entrance Hall
- With feature walnut floating staircase with glass panels and metal railings, tiled floor, vaulted ceiling, recessed lights, glazed double doors to kitchen.
- Living Room
- With feature cream ornate fireplace, tiled floor, tv point.
- Open Plan Kitchen/Dining & Living Area
- An excellent range of modern fitted units and contrasting centre island/breakfast bar with silestone worktops and silestone upstands, undermount sink, integrated high level double ovens, 5 ring gas hob, stainless steel ceiling extractor fan, integrated microwave oven, integrated dishwasher, LED downlighting, under unit LED lighting, pop-up plug sockets, recessed lights, tiled floor, dining and living area multi fuel stove with back boiler, open plan to sunroom.
- Sunroom
- Open plan to kitchen, feature gas remote controlled fire, vaulted ceiling, double doors to patio paved area, tiled floor, tv point.
- Utility Room
- With eye & low level units, stainless steel sink and drainer unit, plumbed for washing machine, space for tumble dryer, recessed lights, floor fully tiled.
- Family Bathroom
- Contemporary four piece white suite comprising of wc, whb, bath, power shower with rainfall shower head, illuminated mirror, chrome towel rail, recessed lights, walls part tiled, floor fully tiled.
- Master Bedroom (En-Suite & Dressing Room)
- With tiled floor.
Ensuite with contemporary three piece white suite comprising of with wc, whb and vanity unit, illuminated mirror, power shower, recessed lights, walls part tiled, floor fully tiled. - Bedroom 2
- With tiled floor.
- Bedroom 3
- With tiled floor.
First Floor
- Shower Room
- Contemporary white three piece suite comprising of wc, whb and vanity unit, power shower with rainfall shower head, chrome towel rail, recessed lights, velux windows, walls part tiled, floor fully tiled.
- Bedroom 4
- With carpet floor, velux windows, storage cupboards.
- Bedroom 5
- With carpet floor, velux windows, storage cupboard.
Gardens
- Superbly manicured gardens with mature laurel hedging, shrubbery and trees. Private patio paved area to the side of property with high quality pavia ideal for enjoying those Summer BBQ’s. Gardens laid in lawn to both the front and rear of property with outdoor lightning. Feature entrance pillars and tarmacadem driveway.
Additional Information
- Dual heating with Oil Fired Central Heating and a linked stove in the open plan kitchen, living & dining area
Underfloor heating system to ground floor
PVC double glazed windows
Security Alarm system
Walnut internal doors in most rooms
Outdoor water tap


