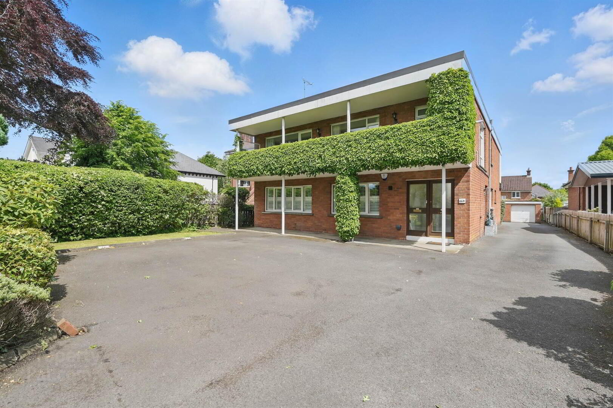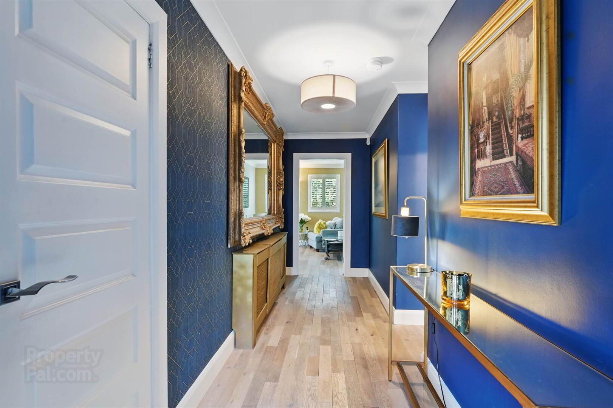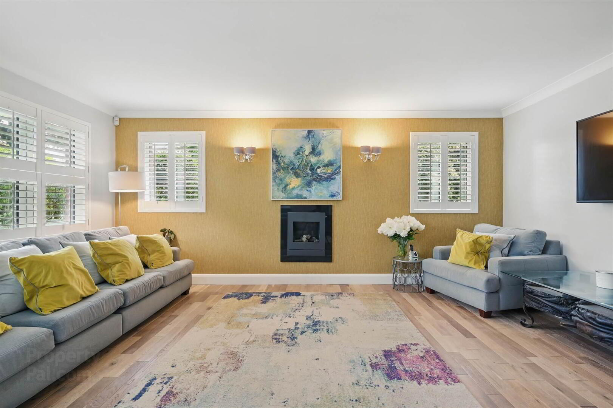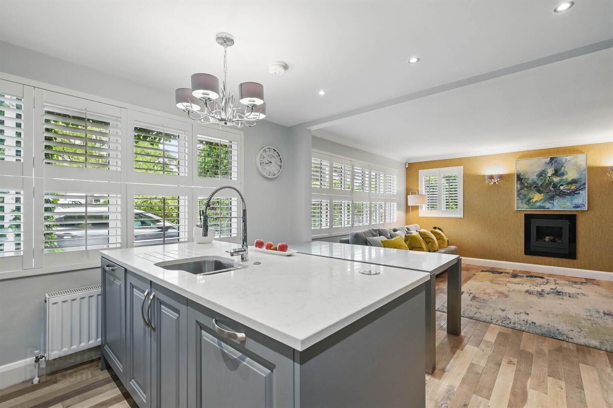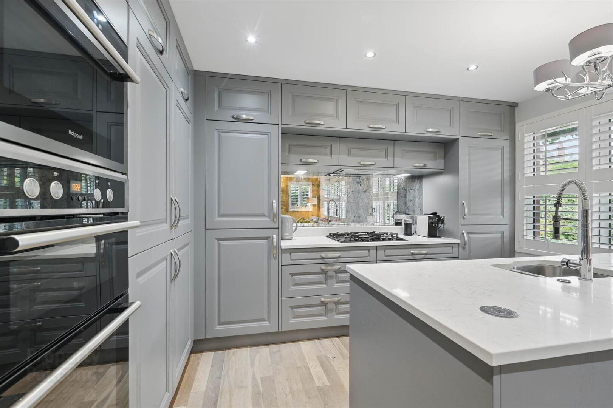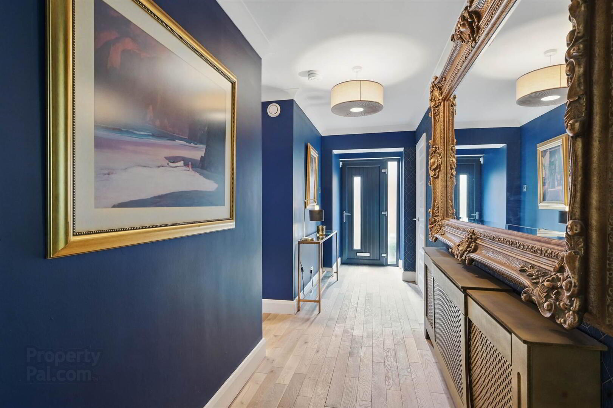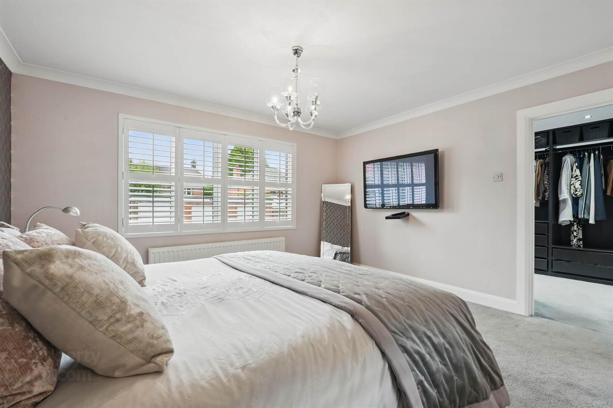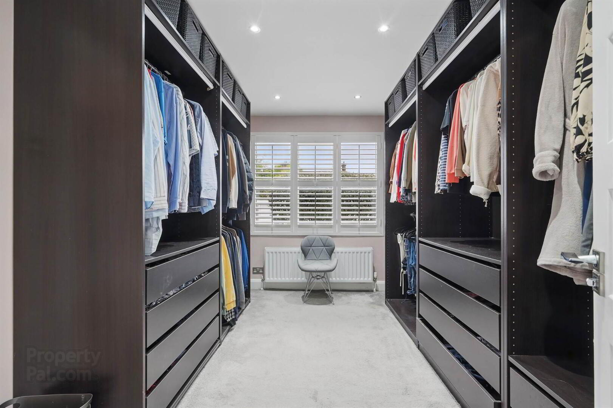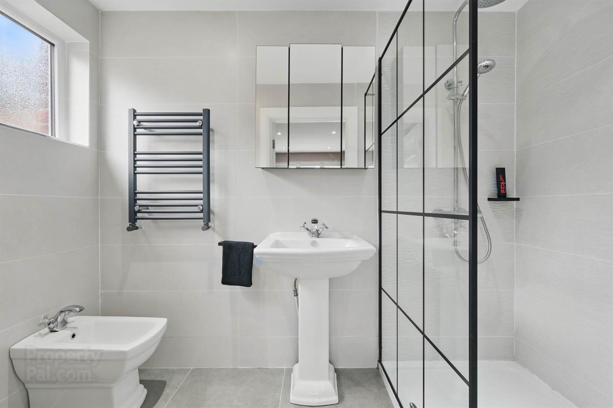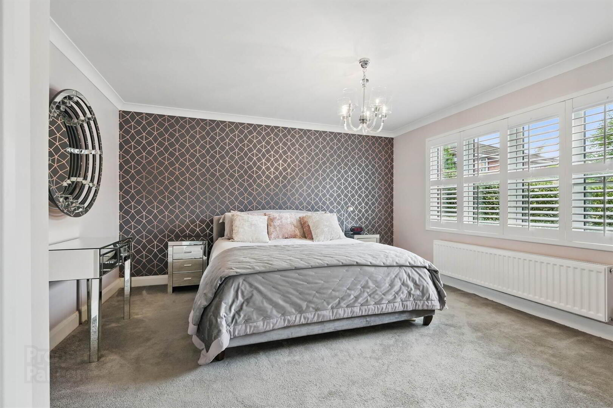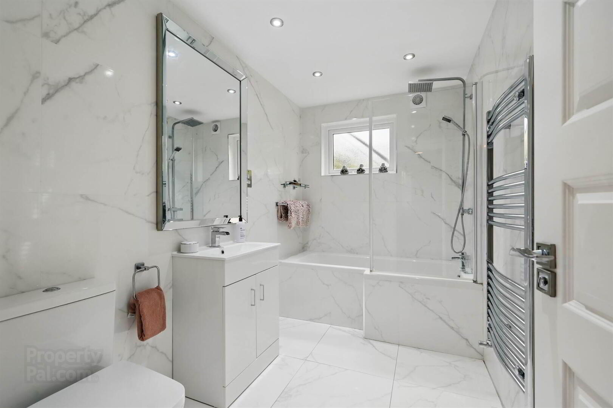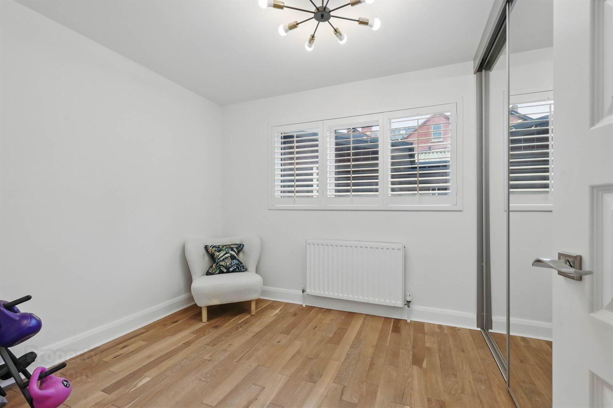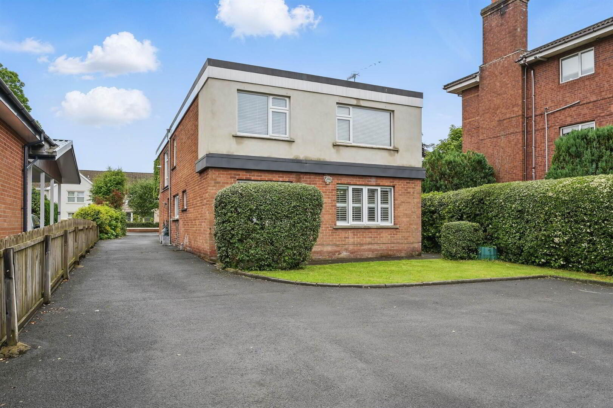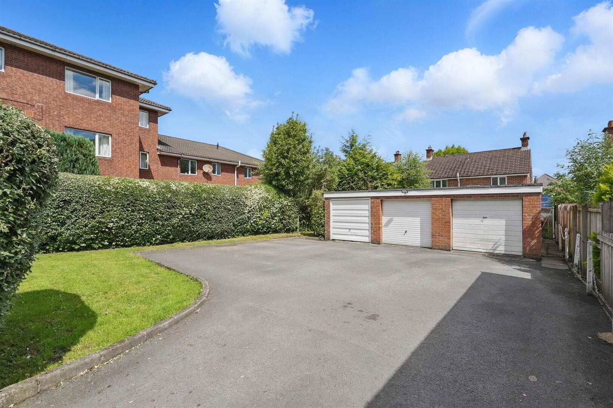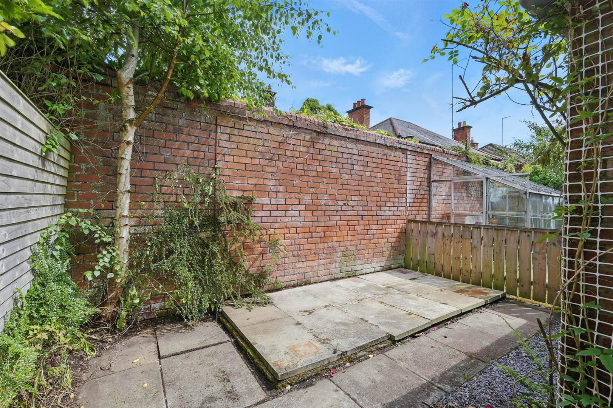66a Osborne Park,
Belfast, BT9 6JP
3 Bed Apartment
Sale agreed
3 Bedrooms
1 Reception
Property Overview
Status
Sale Agreed
Style
Apartment
Bedrooms
3
Receptions
1
Property Features
Tenure
Leasehold
Energy Rating
Heating
Gas
Broadband
*³
Property Financials
Price
Last listed at Offers Over £395,000
Rates
£2,398.25 pa*¹
Property Engagement
Views Last 7 Days
41
Views Last 30 Days
371
Views All Time
5,567
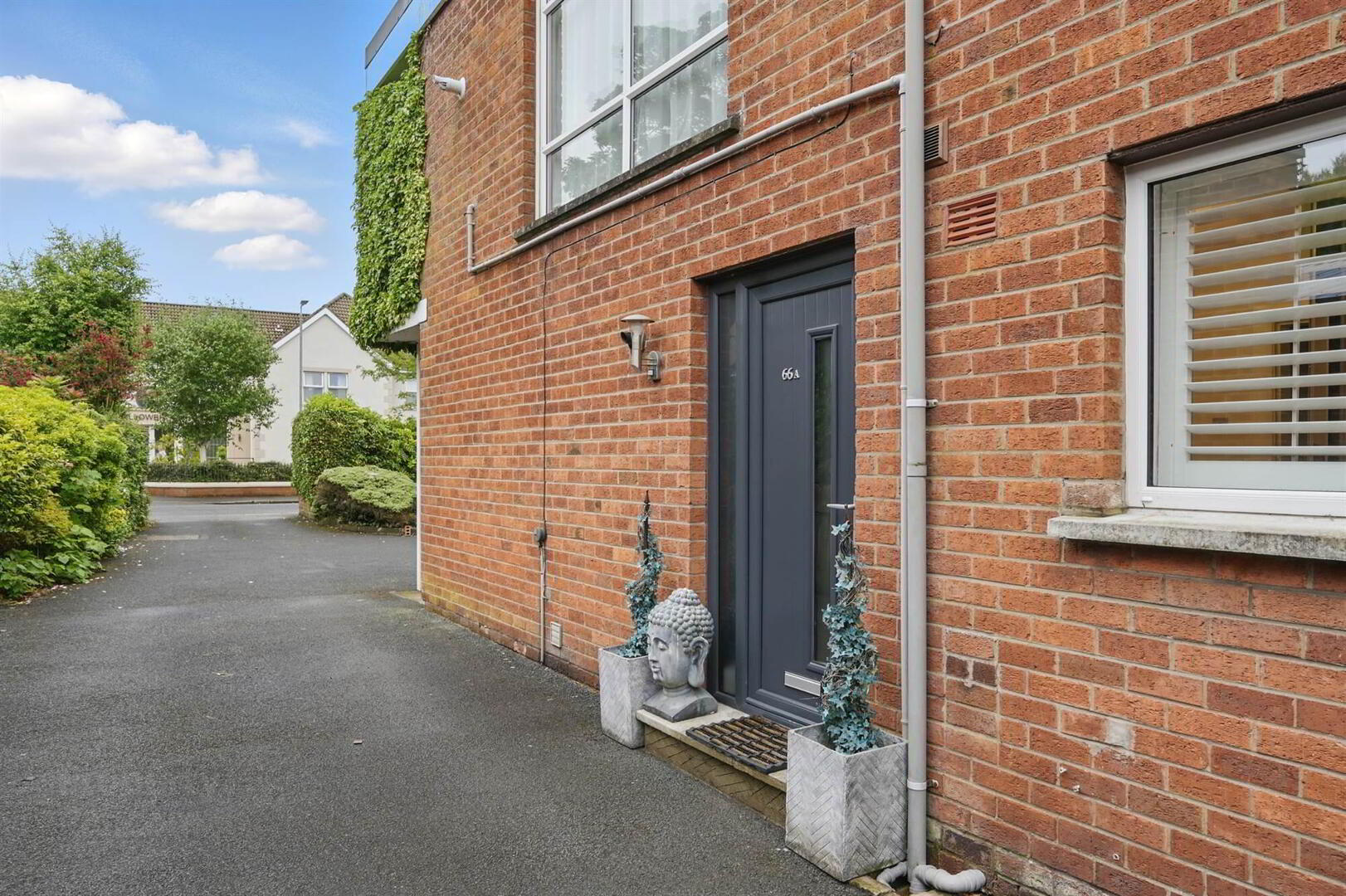
Additional Information
- Very unique property with only two apartments on a mature site
- Beautifully Presented Three Bedroom Apartment with Garage and Rear Garden
- Entrance Hall with Cloaks Cupboards
- Modern Open Plan Lounge with Casual Dining and Luxury Fitted Kitchen
- Three Well Proportioned Bedrooms, Principal Bedroom with Dressing Room and Ensuite Shower Room
- Modern Bathroom
- Completely refurbished in July 2019
- Gas Heating / Double Glazed Windows
- Ready for a New Buyer to Move in and Enjoy the High Spec Finish and Excellent Location Walking Distance of Many Local Amenities on the Lisburn Road / Perfect for downsizing
- Ease of Access into the City Centre with Public Transport at the End of the Park, Close to the Royal & City Hospitals and Queens University
The apartment offers; spacious entrance hall, modern open plan lounge to luxury fitted kitchen and casual dining area. There are three good sized bedrooms, principal bedroom with dressing room and ensuite shower room and modern main bathroom.
The property benefits from gas heating and double glazed windows. There are well maintained communal gardens to the front and patio gardens to the rear and three allocated parking spaces to the rear in addition to the two garages.
We anticipate demand will be high as it is difficult to find a spacious ground floor apartment with a garage and garden. Viewing is highly recommended.
Ground Floor
- Composite front door to:
- ENTRANCE HALL:
- Cupboard with gas boiler. Plumbed for washing machine, space for tumble dryer. Radiator cover, wooden floor.
- LOUNGE:
- 5.41m x 3.99m (17' 9" x 13' 1")
(at widest points). Cornice ceiling, wood floor, hole in the wall feature gas fire. Open plan to: - MODERN FITTED KITCHEN:
- 3.99m x 2.92m (13' 1" x 9' 7")
(at widest points). Range of high and low level units, quartz work surfaces and drainer, one and a half bowl stainless steel sink unit, waste disposal unit, integrated Hotpoint microwave and oven, integrated fridge/freezer, five ring gas hob, glazed splashback, integrated dishwasher, wood floor, low voltage spotlights, window shutters. - BEDROOM (3):
- 3.48m x 2.67m (11' 5" x 8' 9")
(at widest points). Window shutters, built-in robe with mirror fronted doors. Wooden floor. - BEDROOM (2):
- 3.05m x 2.49m (10' 0" x 8' 2")
Wood floor, window shutters. Includes built-in Murphy Bed. Currently used as a home office with the flexibility of the pull down bed. - MODERN BATHROOM:
- White suite comprising low flush wc, vanity sink unit, panelled bath with shower over, fully tiled alls, ceramic tiled floor. Heated towel rail, low voltage spotlights, extractor fan.
- BEDROOM (1):
- 4.24m x 4.09m (13' 11" x 13' 5")
Cornice ceiling, window shutters. - DRESSING ROOM:
- 3.61m x 2.72m (11' 10" x 8' 11")
Low voltage spotlights, window shutters. - ENSUITE SHOWER ROOM:
- White suite comprising low flush wc, bidet, pedestal wash hand basin, fully tiled shower cubicle with drencher shower, fully tiled walls, ceramic tiled floor, low voltage spotlights.
Outside
- TWO GARAGES:
- (1st and 2nd doors). Resident parking for three cars. Communal gardens to front and rear. Gardens to rear of garage.
Directions
Heading out of the City on the Lisburn Road, Osborne Park is on the left hand side before the traffic lights at Balmoral Avenue.
--------------------------------------------------------MONEY LAUNDERING REGULATIONS:
Intending purchasers will be asked to produce identification documentation and we would ask for your co-operation in order that there will be no delay in agreeing the sale.


