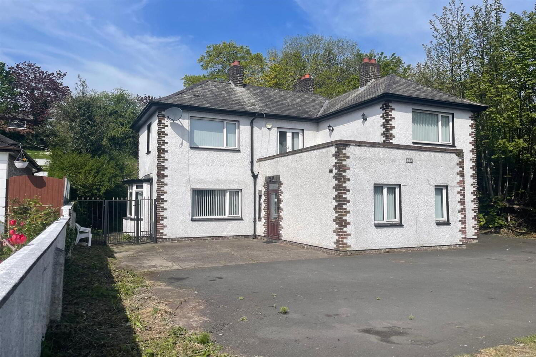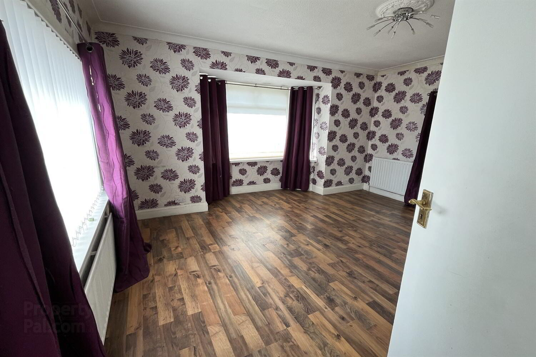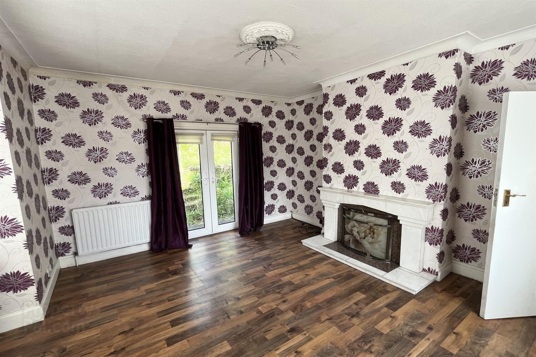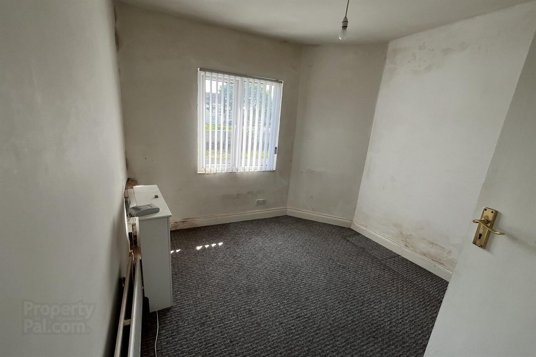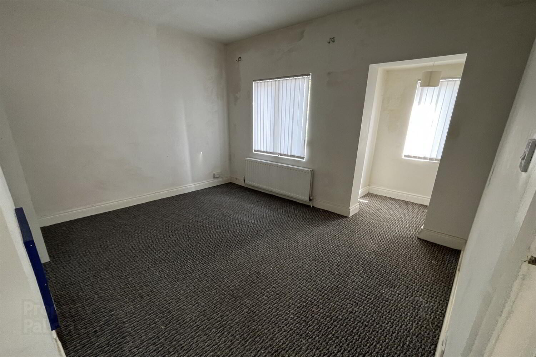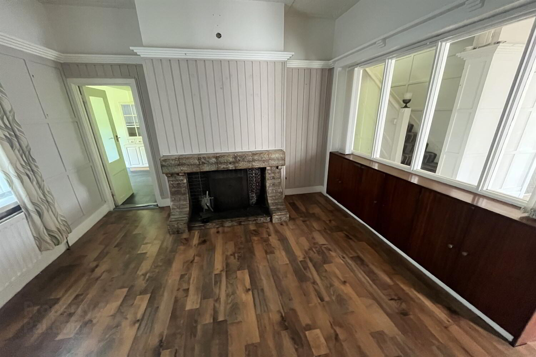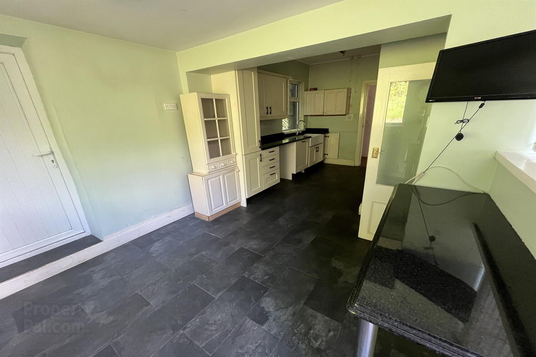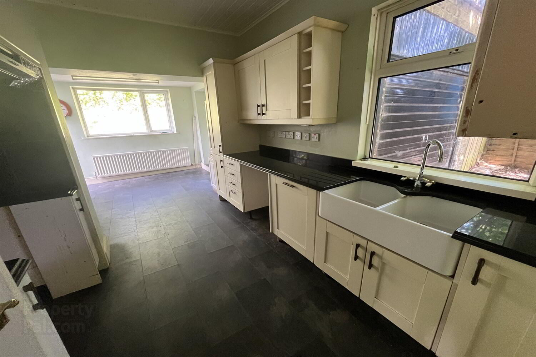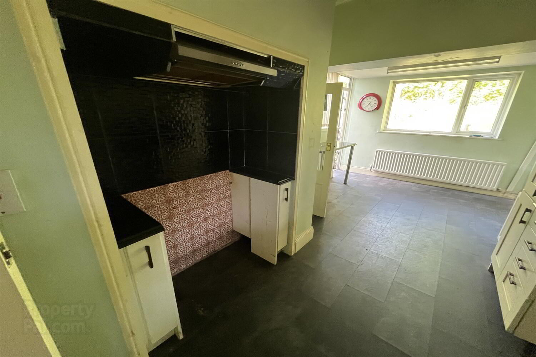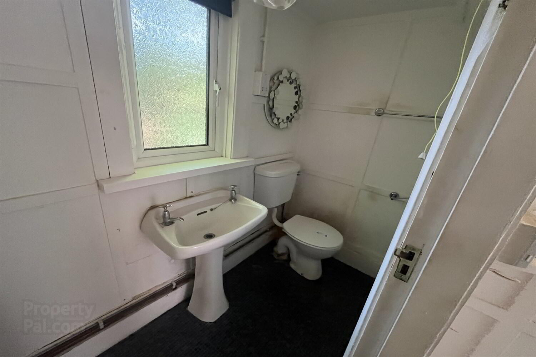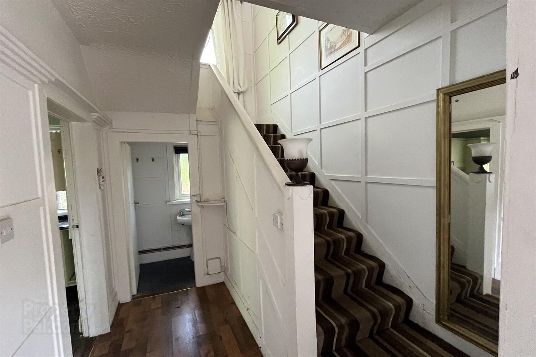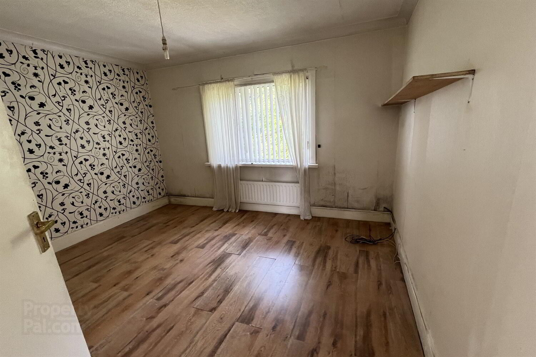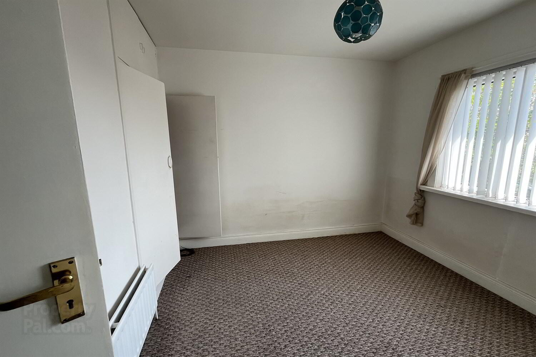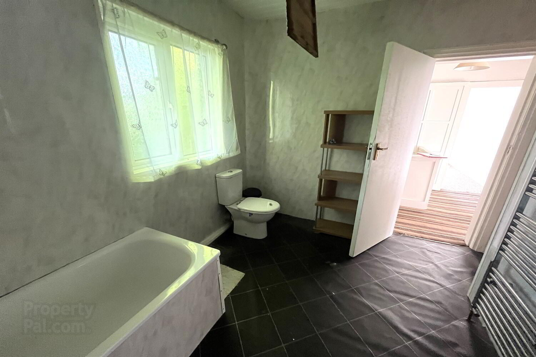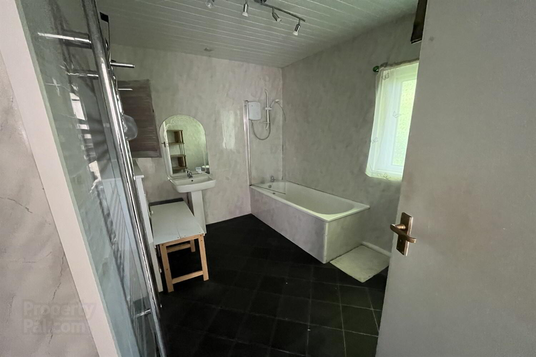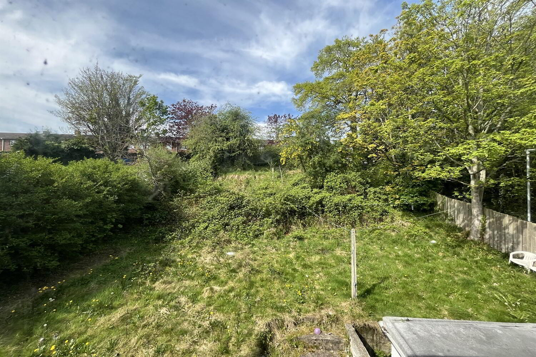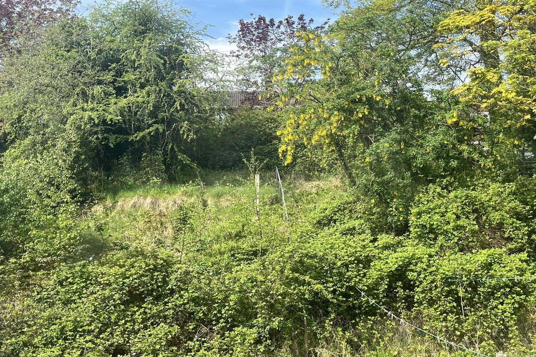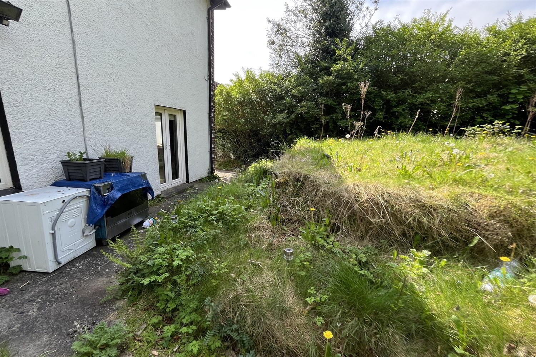668 Shore Road,
Belfast, BT15 4HG
3 Bed Detached House
Offers Around £195,000
3 Bedrooms
2 Bathrooms
4 Receptions
Property Overview
Status
For Sale
Style
Detached House
Bedrooms
3
Bathrooms
2
Receptions
4
Property Features
Tenure
Not Provided
Energy Rating
Heating
Gas
Broadband
*³
Property Financials
Price
Offers Around £195,000
Stamp Duty
Rates
£1,822.67 pa*¹
Typical Mortgage
Legal Calculator
In partnership with Millar McCall Wylie
Property Engagement
Views Last 7 Days
853
Views Last 30 Days
3,678
Views All Time
10,223
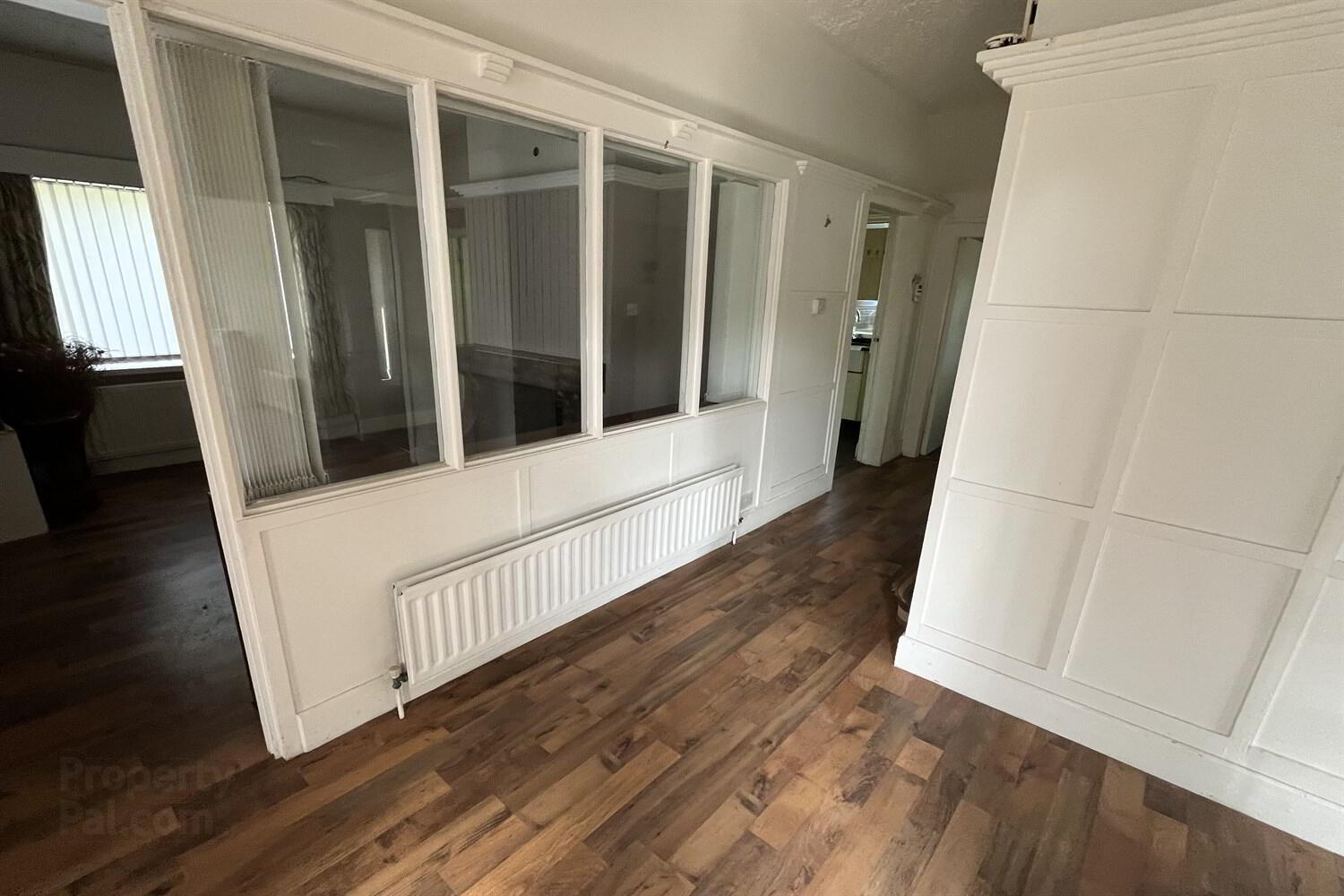
Additional Information
- Detached Property
- Four Reception Rooms
- Kitchen with Dining Area
- Three Bedrooms
- Bathroom with White Suite
- Gas Fired Central Heating
- Double Glazed Windows
- Driveway to Front and Extensive Gardens to Rear
Additional highlights of this property include gas-fired central heating and double-glazed windows, providing warmth and energy efficiency throughout the year. Outside, a driveway to the front offers convenient parking, while the extensive gardens to the rear provide a tranquil outdoor retreat.
The property is sure to appeal to investors looking for a renovation project or those looking for a potential site for future development.
Don't miss the opportunity to make this detached property your new home. Contact us today to schedule a viewing and experience the charm and comfort of 668 Shore Road for yourself.
We are acting in the sale of the above property and have received an offer of £195,000 on the above property.
Any interested parties must submit any higher offers in writing to the selling agent before exchange of contracts takes place
The Energy Performance Certificate Rating is D.
CUSTOMER DUE DILIGENCE
As a business carrying out estate agency work, we are required to verify the identity of both the vendor and the purchaser as outlined in the following: The Money Laundering, Terrorist Financing and Transfer of Funds (Information on the Payer) Regulations 2017 https://www.legislation.gov.uk/uksi/2017/692/contents To be able to purchase a property in the United Kingdom all agents have a legal requirement to conduct identity checks on all customers involved in the transaction to fulfil their obligations under the Anti Money Laundering regulations.
Entrance
Double glazed front door to: Entrance porch; tiled floor.
Hallway
Laminate timber flooring, double panelled radiator.
Reception 1 4.66m (15'3) into bay x 4.3m (14'1)
Laminated timber flooring, double panelled radiator x 2, fire place, double doors to rear.
Reception 2 3.2m (10'6) x 2.69m (8'10)
Double panelled radiator, cupboard containing electric fuse box.
Reception 3 3.3m (10'10) x 3.68m (12'1)
Double panelled radiator.
Reception 4 3.71m (12'2) at widest point x 3.5m (11'6)
Laminate timber flooring, partially wood panelled walls, fire place, double panelled radiator.
Kitchen 5.94m (19'6) x 2.85m (9'4) at widest point
Laminate timber flooring, double panelled radiator, double bowl ceramic sink unit with mixer tap, range of high and low level units, plumbed for washing machine.
Down Stairs Toilet
White suite comprising, pedestal wash hand basin, w.c.
Stairs & Landing
Stairs to: Landing, PVC doors to flat roof.
Bedroom 1 4.55m (14'11) x 3.81m (12'6)
Laminated timber flooring, double panelled radiator x 2.
Bedroom 2 3.45m (11'4) x 3.75m (12'4)
Laminated timber flooring, double panelled radiator.
Bedroom 3 3.3m (10'10) at widest point x 3.71m (12'2)
Double panelled radiator.
Bathroom 3.32m (10'11) x 2.26m (7'5)
Chrome ladder radiator, PVC panelled walls, white suite comprising, panelled bath with electric shower over, pedestal wash hand basin, w.c.
Garage 4.69m (15'5) x 2.77m (9'1)
'Worcester' gas boiler, up and over door.
External
Front: Enclosed driveway for several cars. Rear: Extensive gardens.

