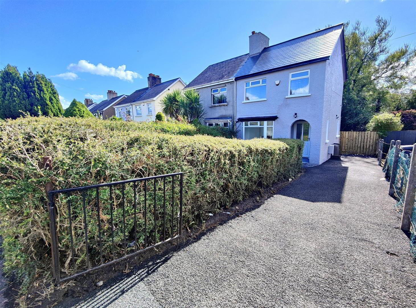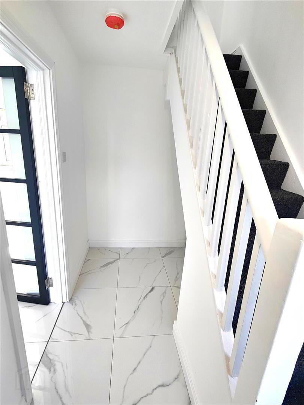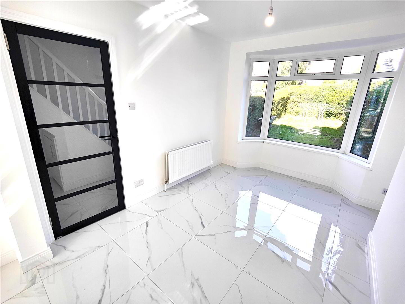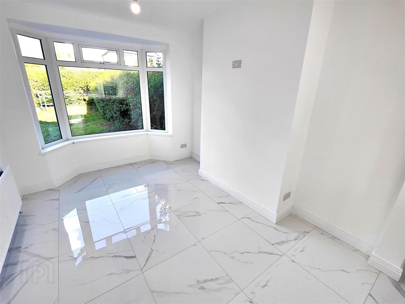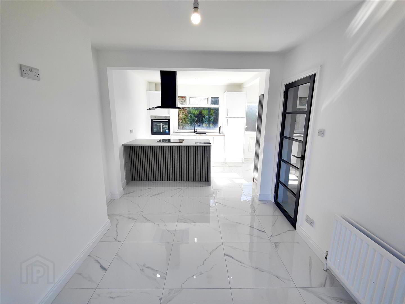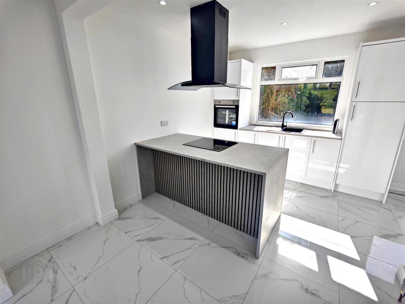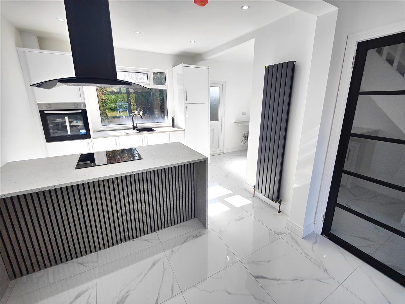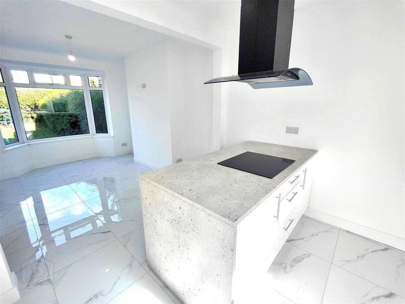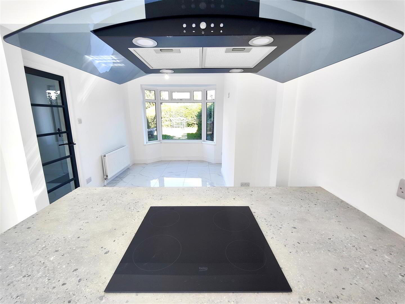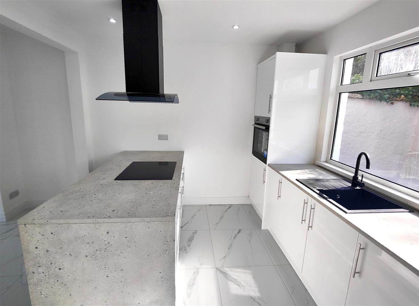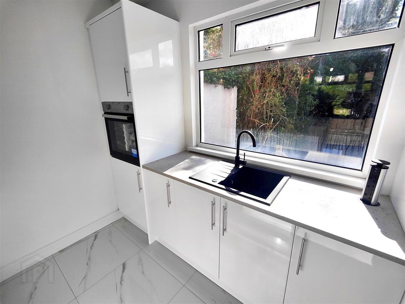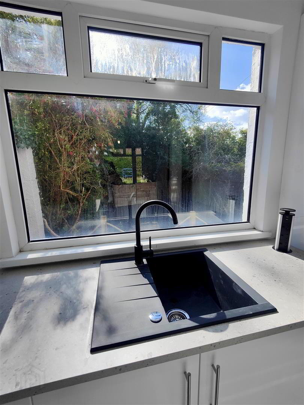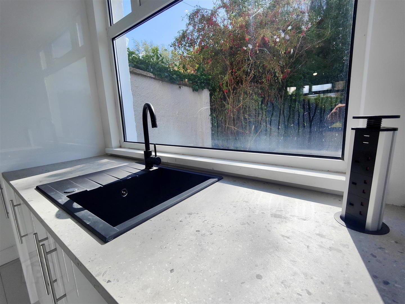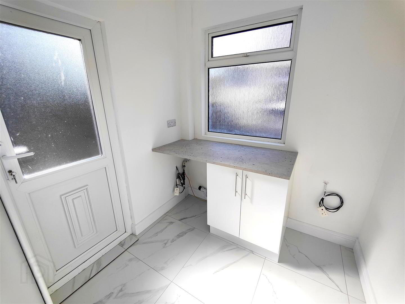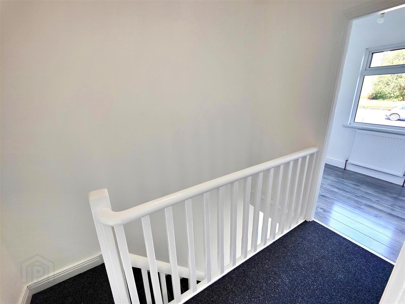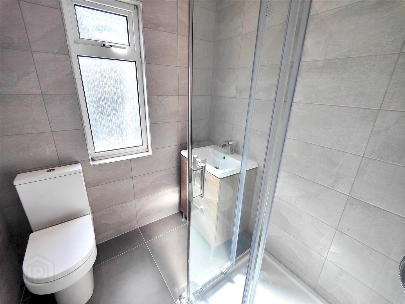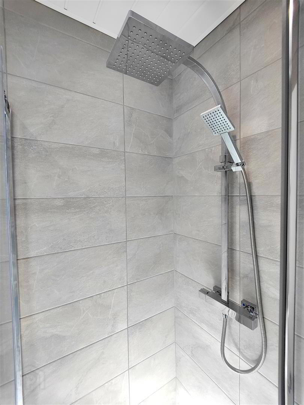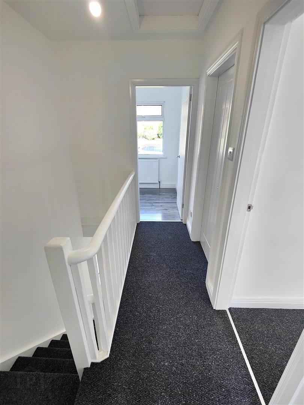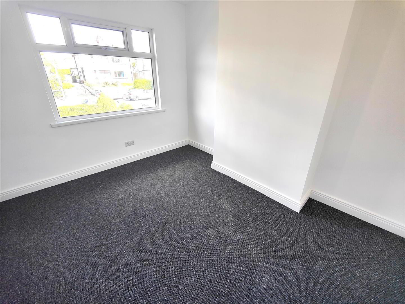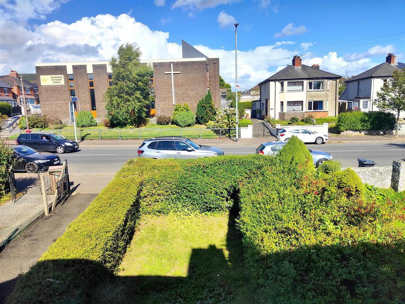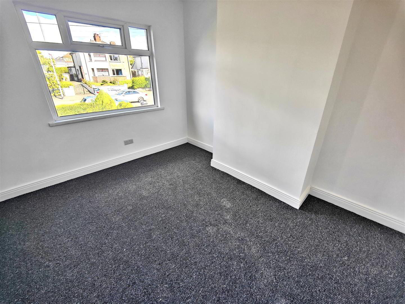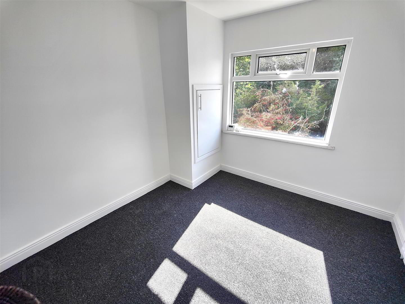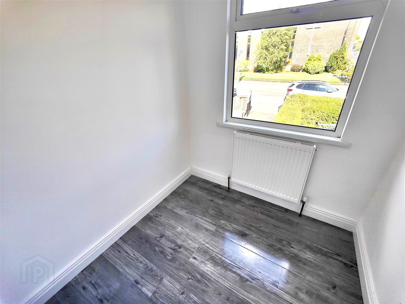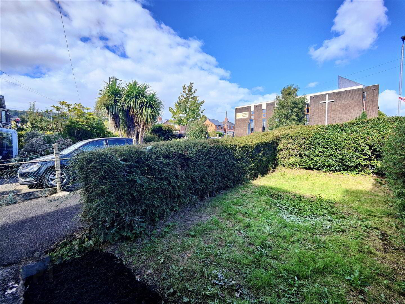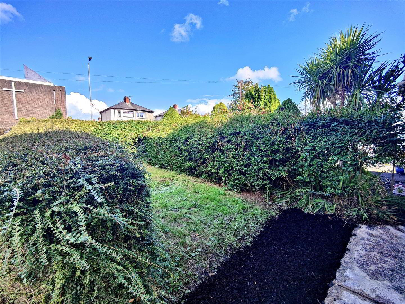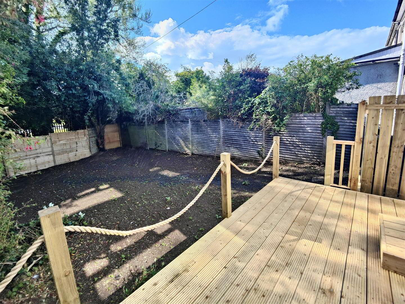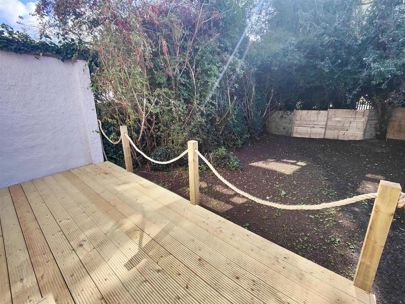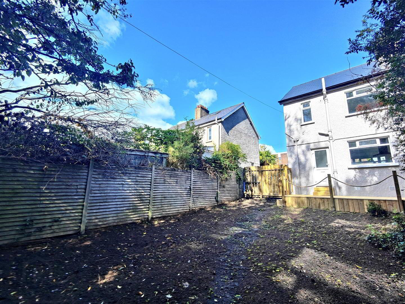662 Oldpark Road,
Belfast, BT14 6QN
3 Bed Semi-detached House
Offers Over £169,960
3 Bedrooms
1 Bathroom
1 Reception
Property Overview
Status
For Sale
Style
Semi-detached House
Bedrooms
3
Bathrooms
1
Receptions
1
Property Features
Tenure
Freehold
Energy Rating
Broadband
*³
Property Financials
Price
Offers Over £169,960
Stamp Duty
Rates
£623.55 pa*¹
Typical Mortgage
Legal Calculator
In partnership with Millar McCall Wylie
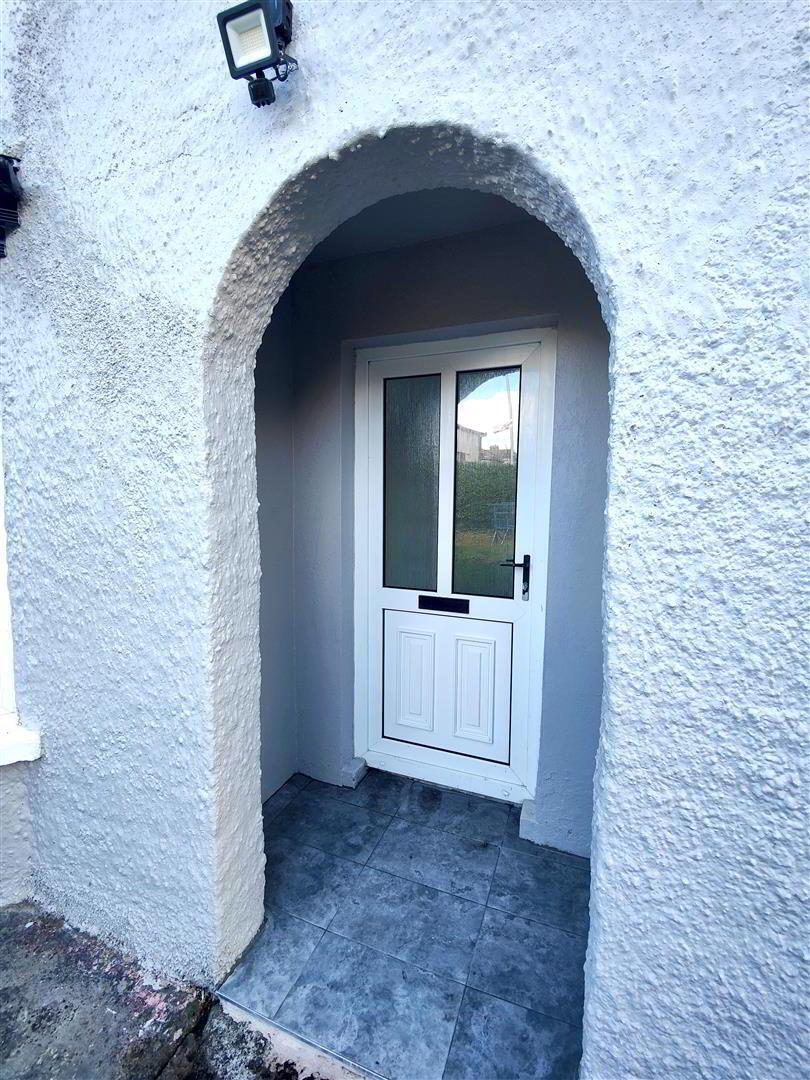
Additional Information
- Stunning Refurbished "Turnkey" Family Home
- 3 Bedrooms Through Lounge
- Newly Fitted Luxury Kitchen With Utility
- Newly Installed Fully Tiled Luxury Bathroom
- Upvc Double Glazed Windows
- Recently Installed Gas Heating
- Driveway Parking
- Private Landscaped Gardens
- Highest Presentation Throughout
- Most Popular Location
A superb opportunity to purchase a stunning luxuriously appointed turnkey family home. The accommodation comprises spacious through lounge into bay with dining, newly fitted luxury kitchen with island unit incorporating built-in oven and hob, utility area and newly installed fully tiled luxury white bathroom suite. The dwelling further offers uPvc double glazed windows, newly installed gas central heating, excellent energy rating and has undergone extensive improvement works including creating a superb turnkey finish. Driveway parking and mature gardens to front with delightful private landscaped gardens to rear with raised decked area combines with a most popular location just a short commute to the City and excellent local amenities to make this the perfect family home - Early Viewing is highly recommended.
- Entrance Hall
- Upvc double glazed entrance door, understairs storage, porcelain tiled floor.
- Lounge 7.14 x 4.81 into bay, widest (23'5" x 15'9" into b
- Porcelain tiled floor, wired for wall mounted TV, double panelled radiator.
Open Plan : - Kitchen
- Single drainer composite sink unit, excellent range of luxury high and low level units, granite effect formica work surfaces, feature island unit, built-in high level oven and ceramic hob, "black" stainless steel canopy style extractor fan, fridge freezer space, worktop mounted electrical points, recessed lighting, porcelain tiled floor, high output feature radiator.
Open plan: - Utility Area
- Plumbed for washing machine, plumbed for dish washer, formica worktops, low level units, porcelain tiled floor, uPvc door to rear.
- First Floor
- Landing, access to roof space.
- Bathroom
- Fully tiled luxury white suite comprising shower cubicle, thermostatically controlled drench style shower, telephone handset shower, vanity unit, low flush wc, chrome radiator, pvc ceiling, ceramic tiled floor.
- Bedroom 3.13 x 3.11 (10'3" x 10'2")
- Double panelled radiator.
- Bedroom 3.46 x 2.95 (11'4" x 9'8")
- Double panelled radiator, built-in storage, concealed gas boiler.
- Bedroom 1.95 x 1.88 (6'4" x 6'2")
- Wood laminate floor, panelled radiator.
- Outside
- Tarmac driveway parking. Mature gardens to front in lawn and hedging. Private gardens to rear in raised decking, top soiled rear, mature trees and hedging.


