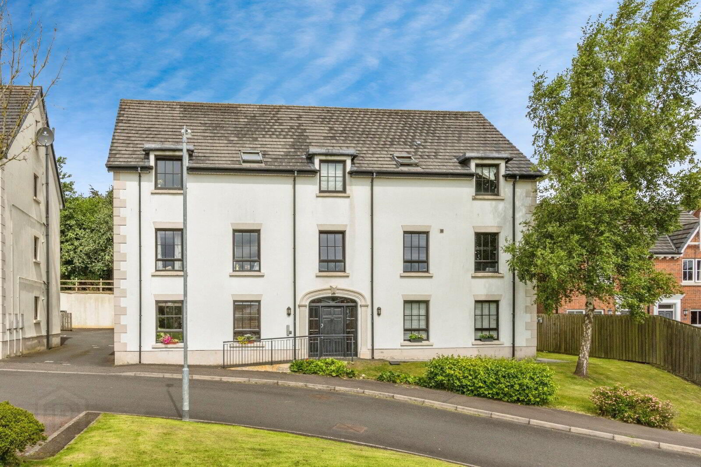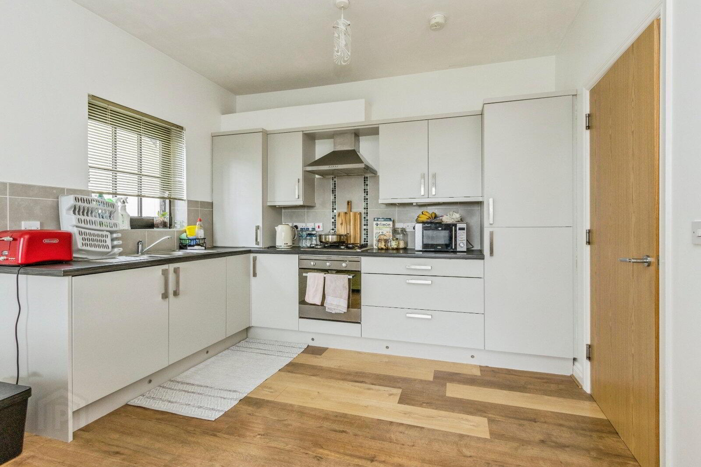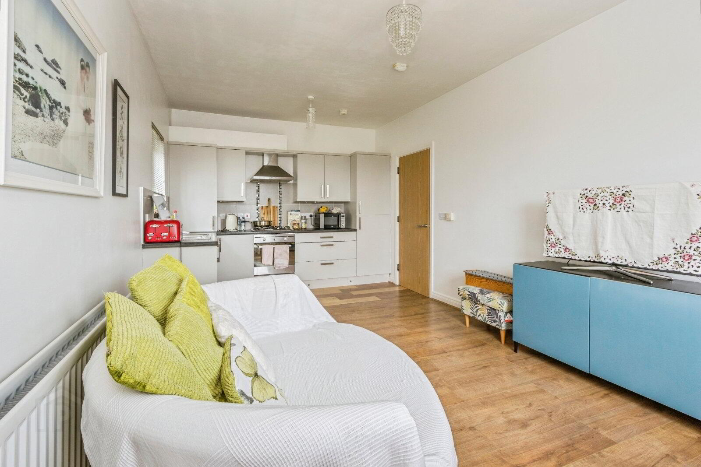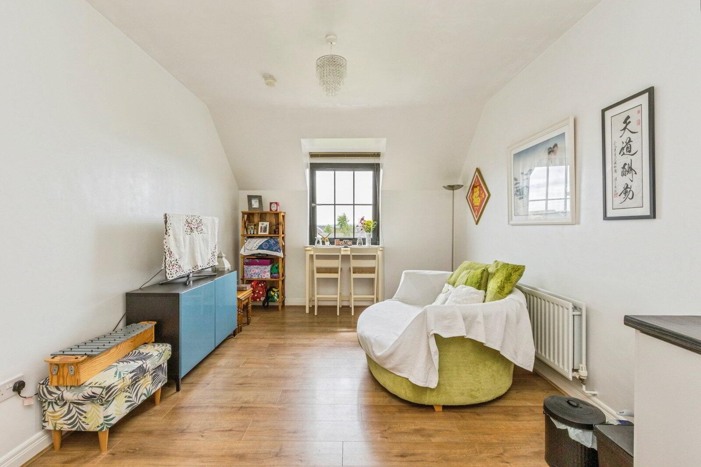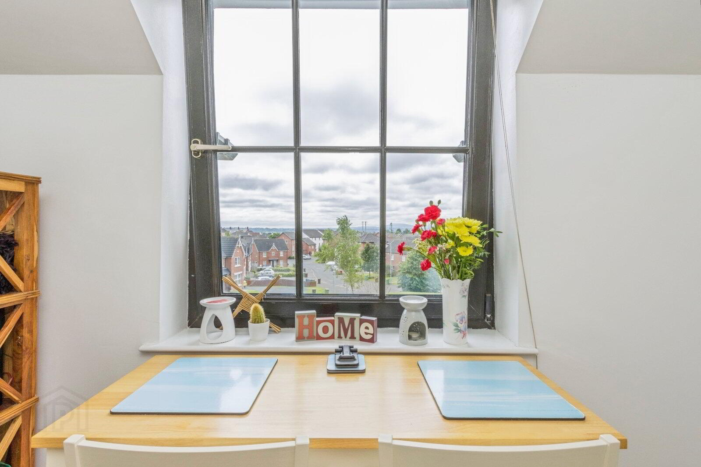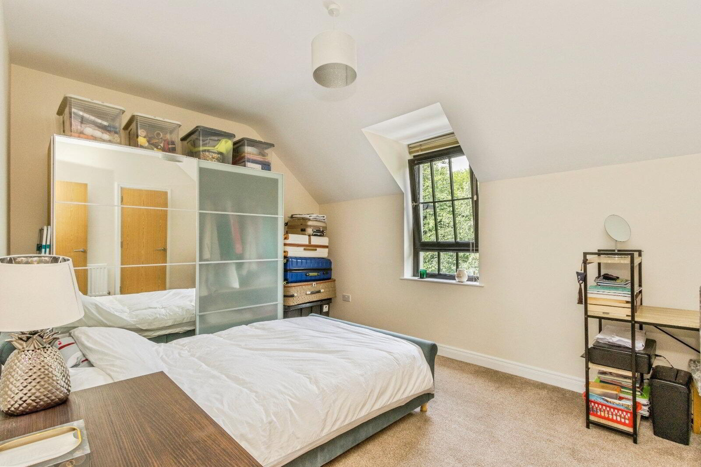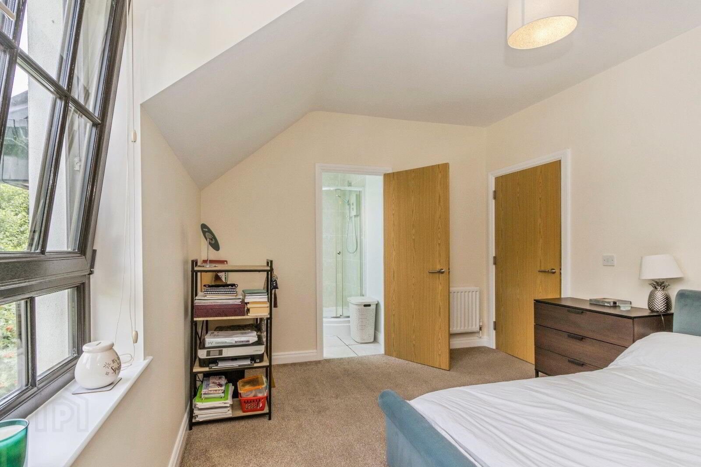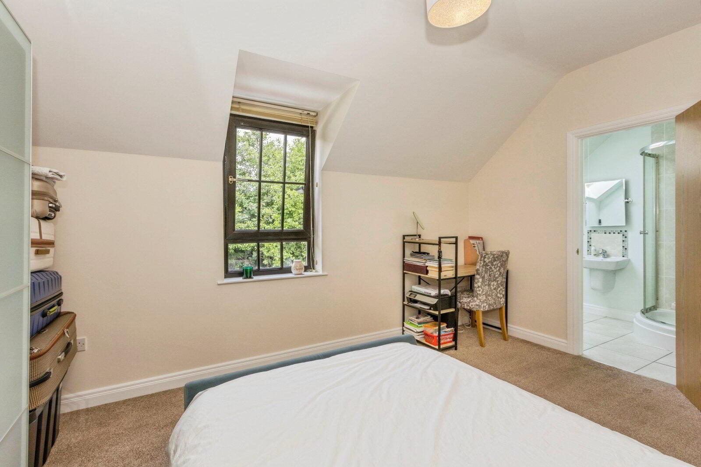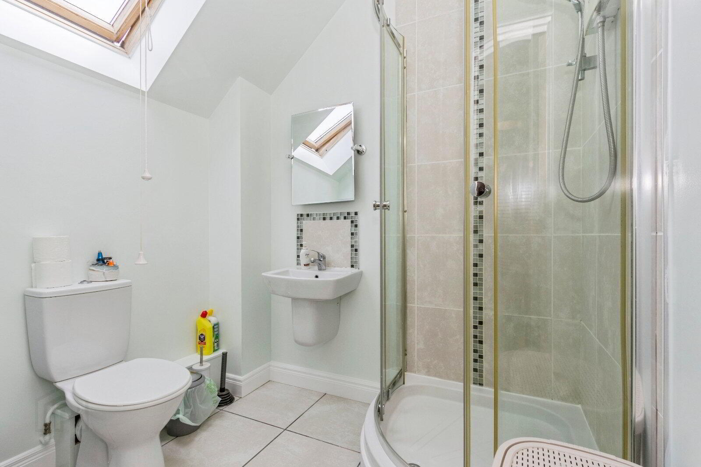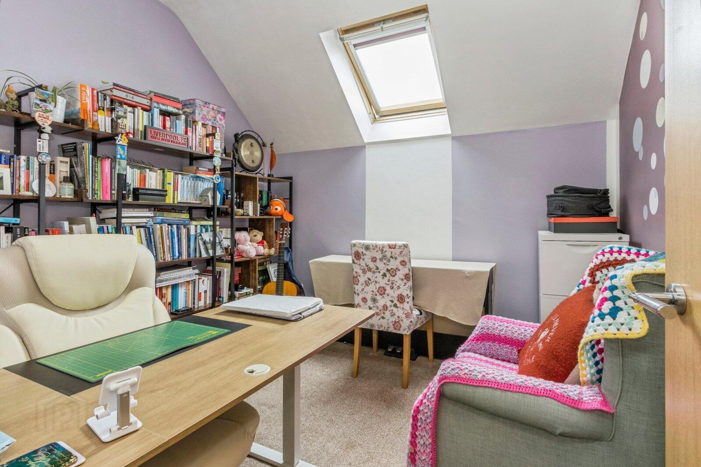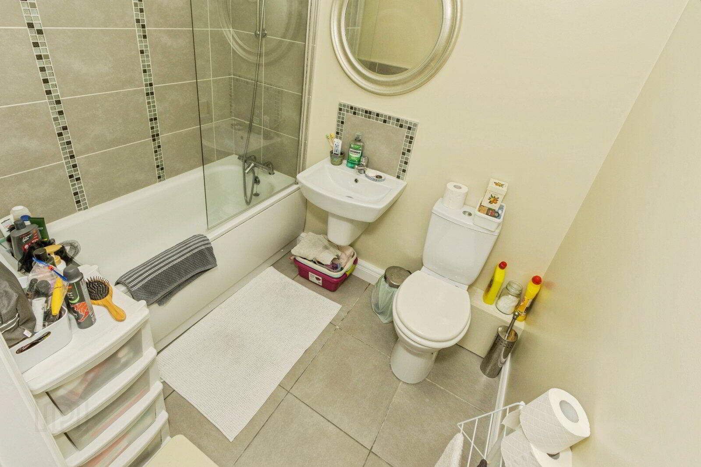66 Sir Richard Wallace Walk,
Lisburn, BT28 3RW
2 Bed Apartment / Flat
Asking Price £130,000
2 Bedrooms
2 Bathrooms
1 Reception
Property Overview
Status
For Sale
Style
Apartment / Flat
Bedrooms
2
Bathrooms
2
Receptions
1
Property Features
Tenure
Leasehold
Broadband
*³
Property Financials
Price
Asking Price £130,000
Stamp Duty
Rates
£864.31 pa*¹
Typical Mortgage
Legal Calculator
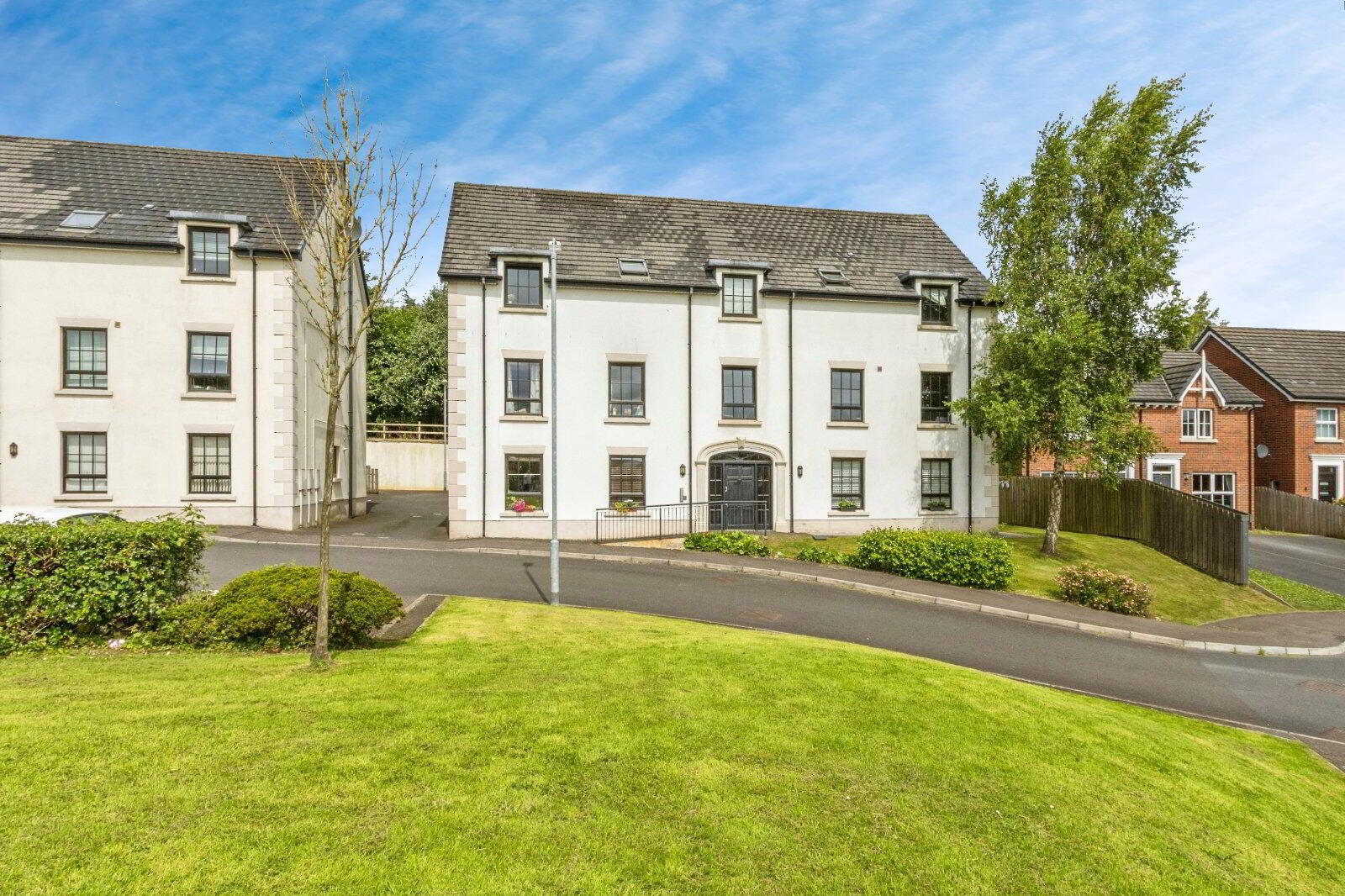
Features
- Attractive Top Floor Apartment
- Entrance Hall
- Living Room/ Kitchen Open Plan
- Two Bedrooms
- White Bathroom Suite
- Gas Fired Heating/ Double Glazing
- Communal Gardens/ Car Parking
- Excellent First Time Purchase
- Early Viewing Is Advised
Upper Floor Apartment with 2 bedrooms, located in a sought-after area. This property boasts a spacious living area, modern kitchen, and stunning views towards Mourne Mountains.
Close to amenities and excellent transport links. Ideal for first-time buyers or investment opportunity. Viewing highly recommended.
Nestled in the heart of a vibrant neighbourhood within Thaxton, this charming upper floor apartment boasts two bedrooms, creating a perfect space for a small family or professionals seeking a cosy retreat.
The property features a modern open-plan kitchen and living area, ideal for entertaining guests or relaxing after a long day. The master bedroom offers ample natural light and a peaceful ambiance, while the second bedroom can be utilised as a guest room or home office.
With contemporary fixtures and fittings throughout, this apartment exudes style and comfort. Residents will also benefit from a communal garden area, perfect for enjoying a morning coffee or evening glass of wine.
Conveniently located near local amenities, shops, and transport links, this property offers a convenient and comfortable lifestyle in a sought-after area.
Don't miss the opportunity to make this apartment your new home. Contact us today to arrange a viewing.
- Communal Entrance Hall
- Stairs to top floor.
- Entrance Hall
- Built-in cloaks cupboard.
- Living Room/ Kitchen
- 5.97m x 3.33m (19'7" x 10'11")
Luxury range of high and low level units, laminate work tops, built -in gas hob and electric oven, single drainer stainless steel sink unit, built-in fridge/ freezer, plumbed for washing machine, gas fired boiler, laminate flooring, open to living area, with views towards Mourne Mountains. - Bedroom1
- 4.57m x 31.04m (15'0" x 101'10")
Dormer window - En-Suite
- Separate shower cubicle with controlled shower unit, wash hand basin, low level WC, wall and floor tiling, velux window, extractor fan.
- Bedroom 2
- 2.87m x 2.87m (9'5" x 9'5")
Velux window. - Bathroom
- White suite comprising panelled bath, wash hand basin, low level WC, wall and floor tiling, extractor fans.
- Communal Gardens/ Car parking


