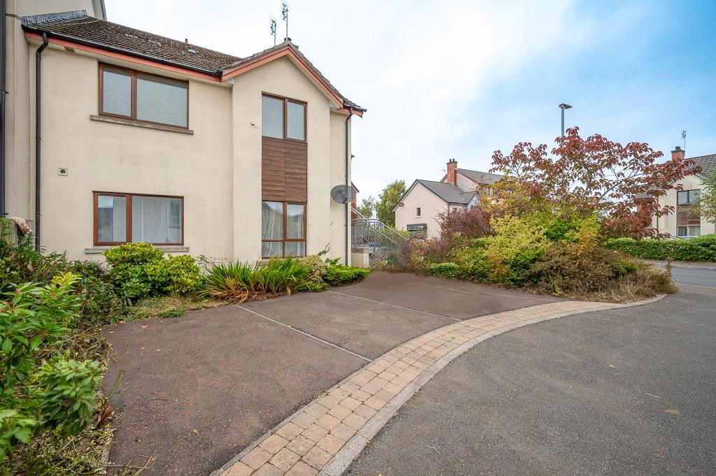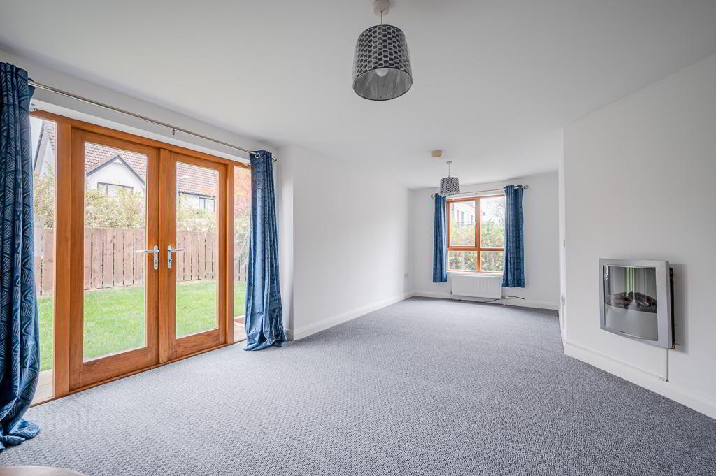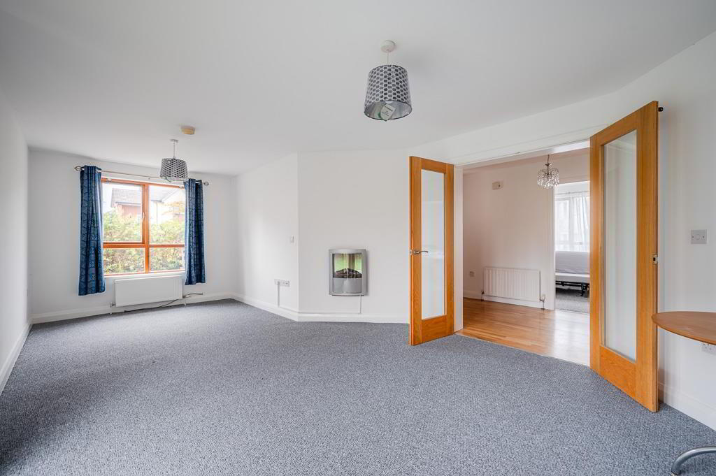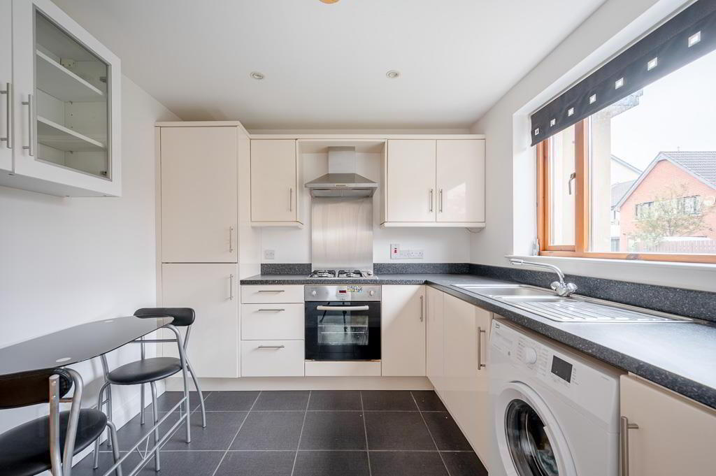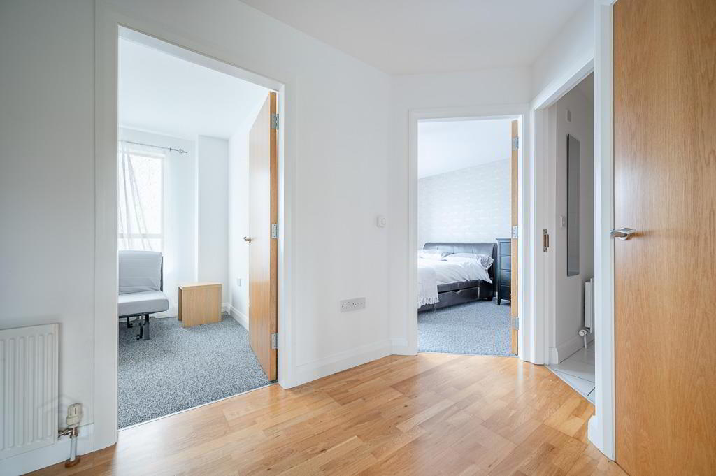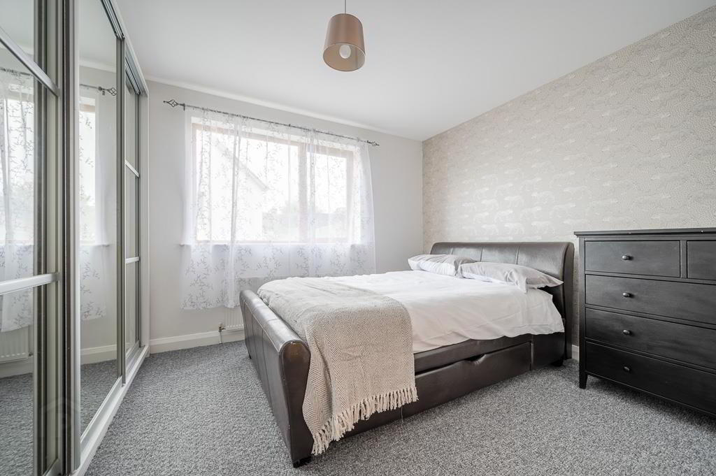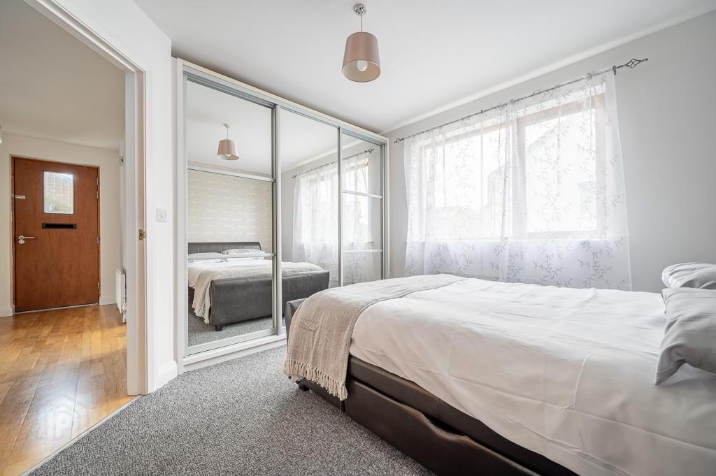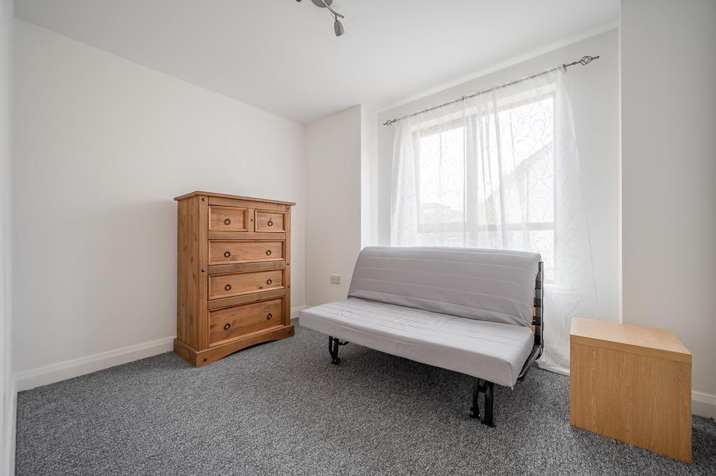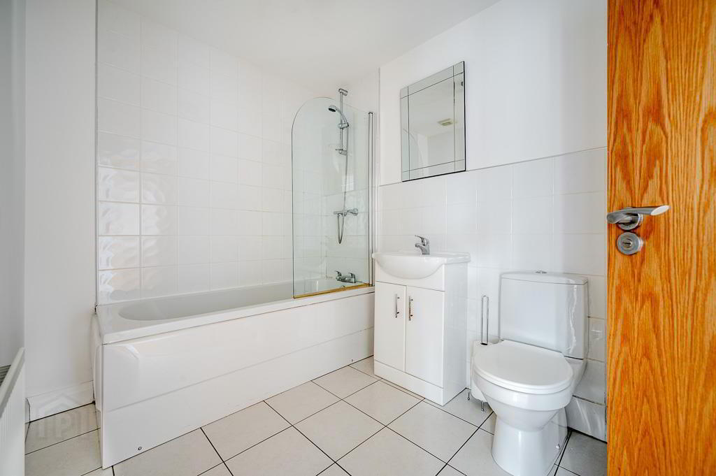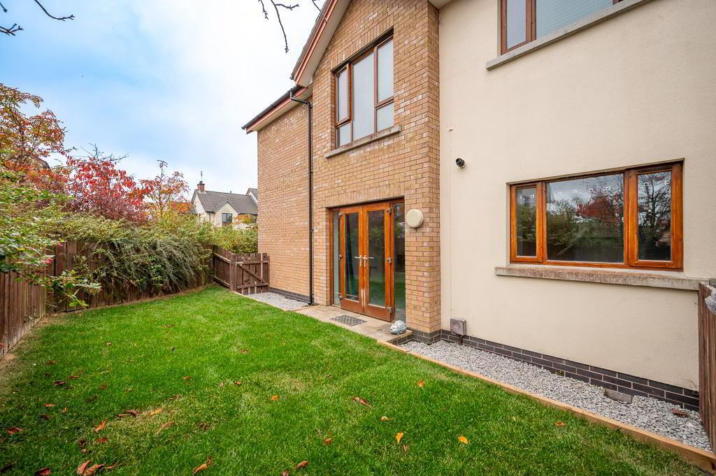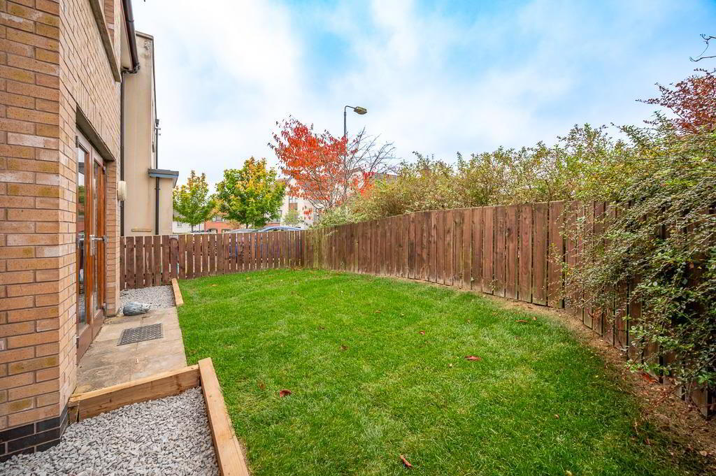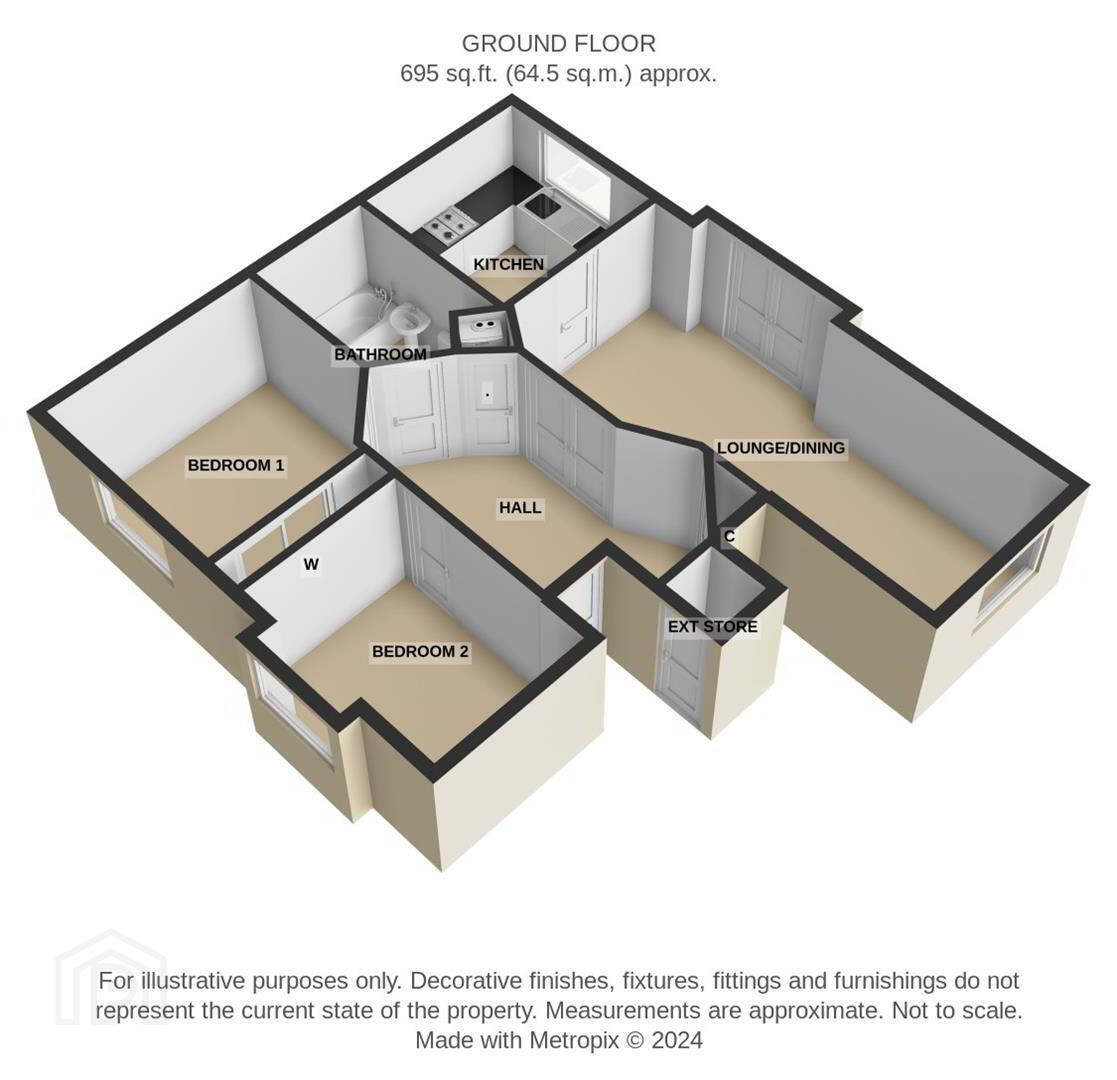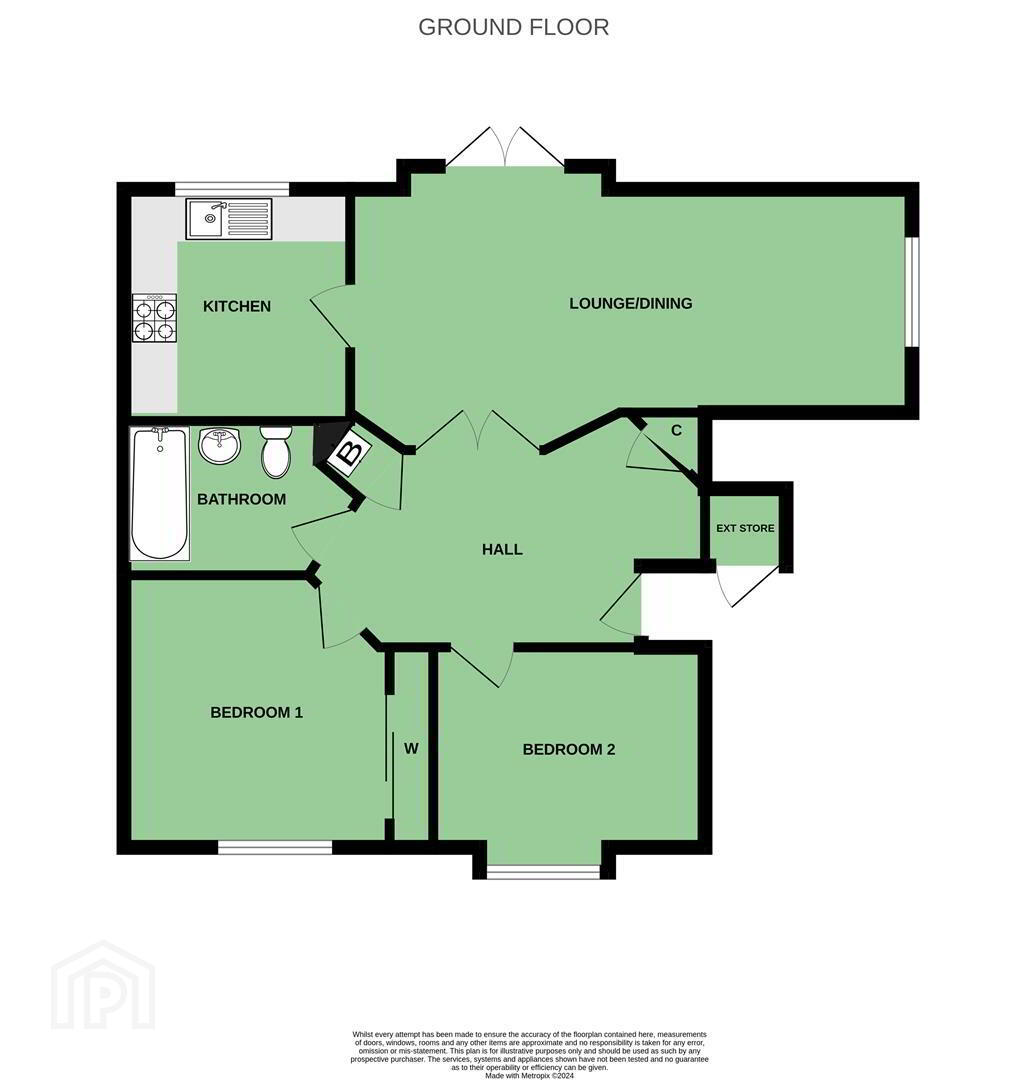66 Shaftesbury Road,
Bangor, BT20 3GD
2 Bed Apartment
£950 per month
2 Bedrooms
1 Reception
Property Overview
Status
To Let
Style
Apartment
Bedrooms
2
Receptions
1
Available From
Now
Property Features
Energy Rating
Heating
Gas
Property Financials
Deposit
£950
Property Engagement
Views Last 7 Days
165
Views Last 30 Days
1,150
Views All Time
3,038
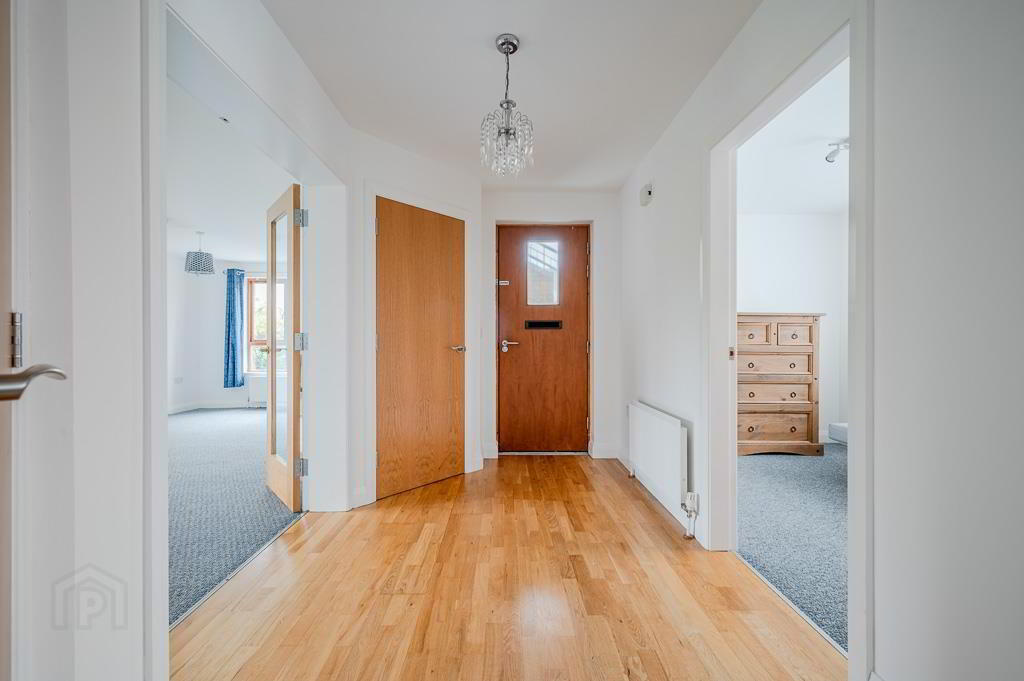
Additional Information
- Spacious Ground Floor Garden Apartment
- Exceptionally Well Presented Throughout
- Large Dining Living Space with French Doors to Gardens
- Fully Fitted Kitchen with Range of Integrated Appliances
- Two Double Bedrooms
- White Bathroom Suite with Tiling Detail
- Gas Fired Central Heating
- Double Glazing
- Visitor and Resident Parking to Front and Rear
- Enclosed Rear Garden Ideal for Entertaining
There are two double bedrooms, a contemporary white bathroom suite with tiling detail and of particular note is the large dining/living space with French doors opening to the gardens. The kitchen enjoys a range of integrated units and appliances.
Further benefits include resident and visitor parking to both the front and rear, gas fired central heating and double glazing.
Boasting its own side and rear garden the ideal space for barbecues and outdoor entertaining and with a path and direct access to Bangor West’s railway halt and its convenience to the main routes for city commuting we feel this property will attract a high demand, so early viewing is recommended.
- Entrance
- Entrance door with light and covered bin store.
- ENTRANCE HALL:
- With laminate wood effect floor, storage cupboard to hall, additional storage cupboard with gas fire boiler.
- LOUNGE/DINING (6.83m x 3.45m)
- Outlook to front to garden, uPVC patio double doors leading to rear garden.
- KITCHEN: (2.82m x 2.74m)
- Range of high and low level units, integrated oven, four ring gas hob, stainless steel sink and a half with drainer, chrome mixer taps, laminate work surface, space for washing machine, integrated fridge freezer, tiled floor, inset spotlights.
- BEDROOM (1): (3.76m x 3.3m)
- Outlook to front, range of built-in robes with mirror front and rails and shelving.
- BEDROOM (2): (3.3m x 2.72m)
- Outlook to front.
- FAMILY BATHROOM
- White suite comprising of low flush WC, wall hung wash hand basin, vanity storage below, chrome mixer tap, panelled bath, thermostatically controlled shower, telephone handle attachment, glazed shower screen, partially tiled walls, tiled floor.
- Outside
- Designated parking and rear garden laid in lawns.


