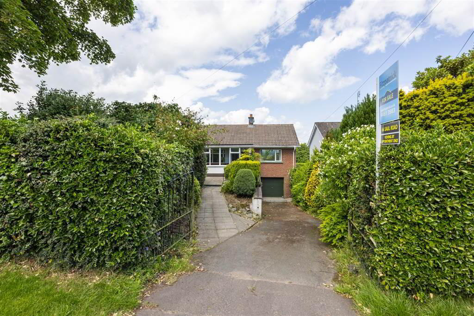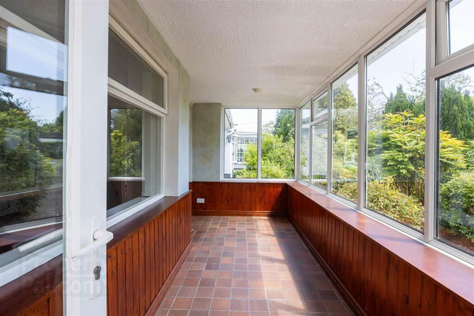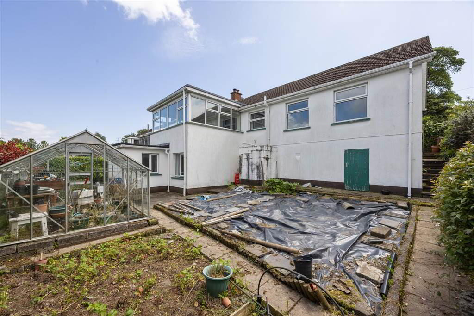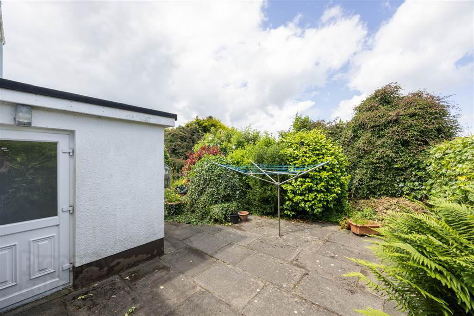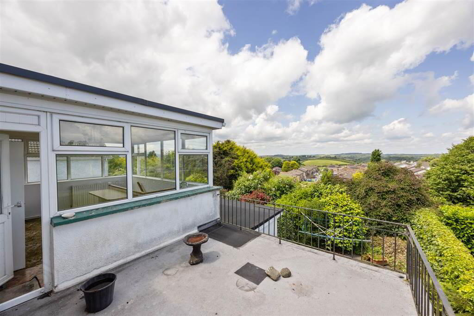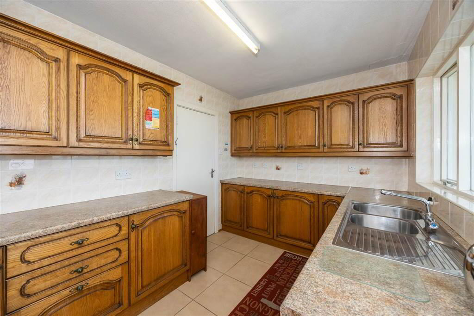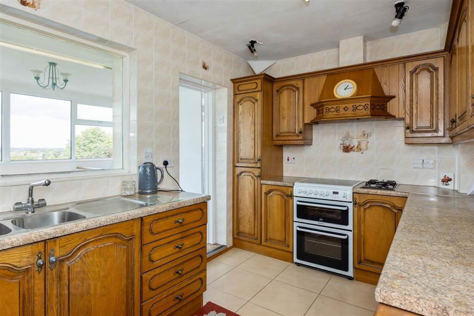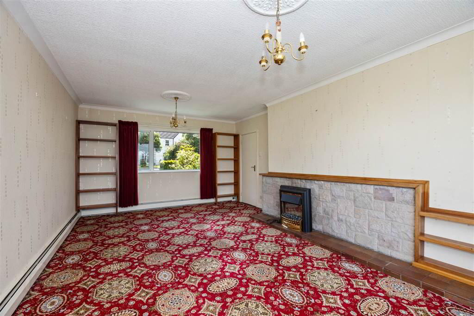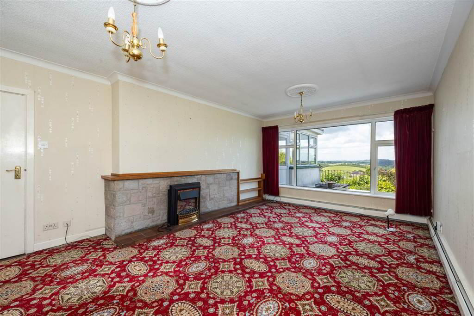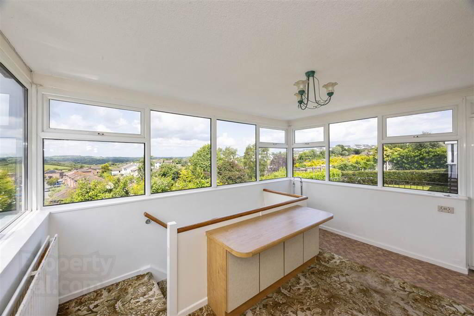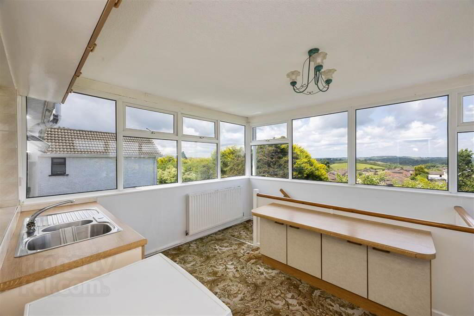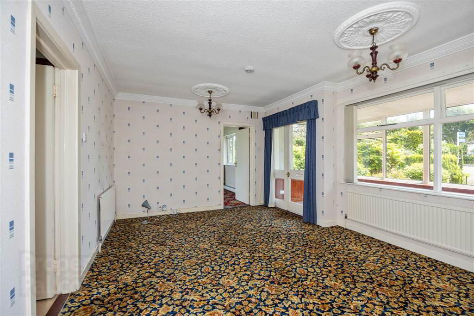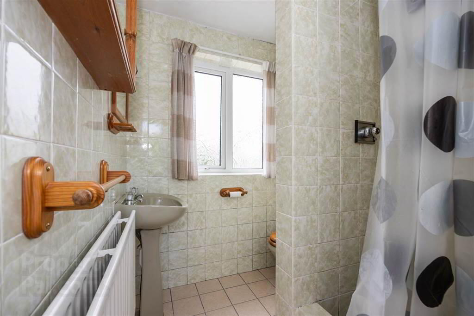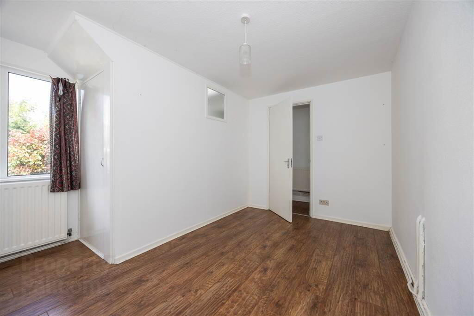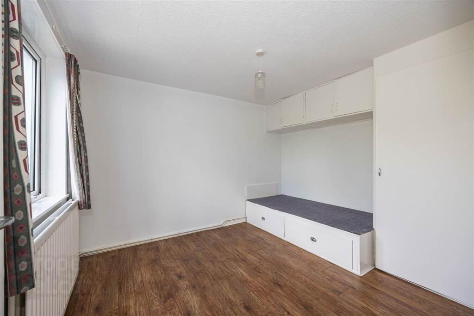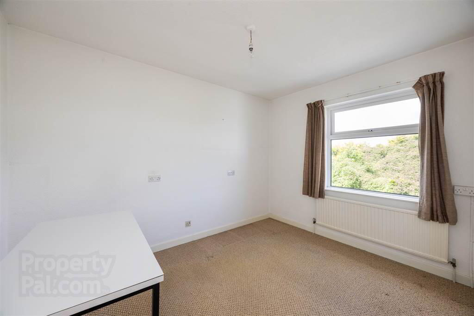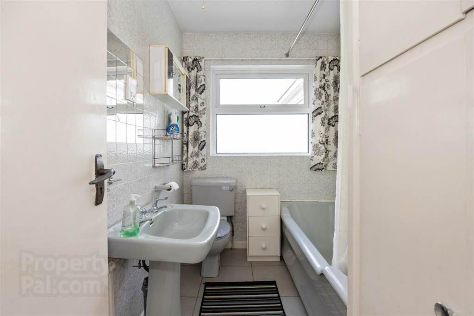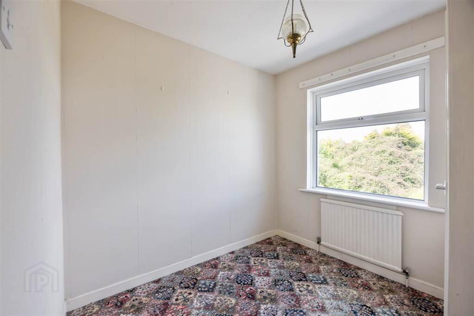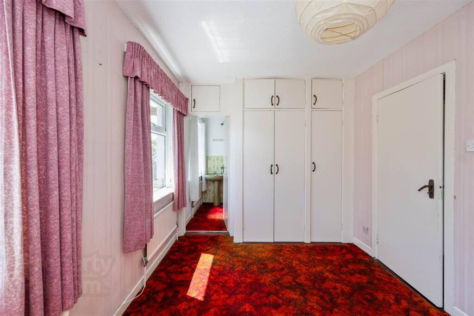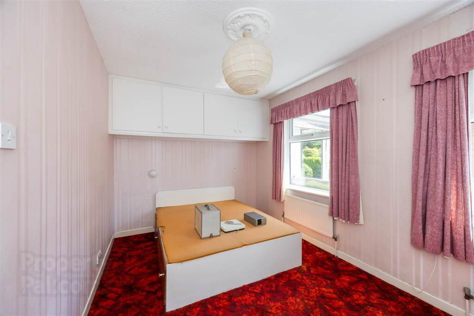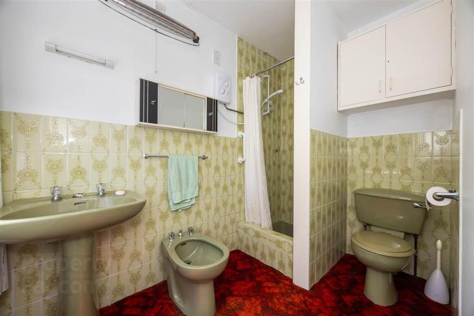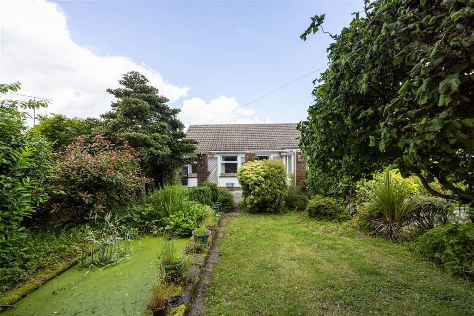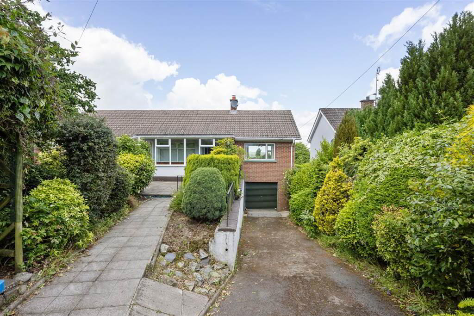66 Saul Road,
Downpatrick, BT30 6PA
5 Bed Detached House
Offers Around £190,000
5 Bedrooms
2 Receptions
Property Overview
Status
For Sale
Style
Detached House
Bedrooms
5
Receptions
2
Property Features
Tenure
Not Provided
Energy Rating
Heating
Oil
Broadband Speed
*³
Property Financials
Price
Offers Around £190,000
Stamp Duty
Rates
£1,726.52 pa*¹
Typical Mortgage
Legal Calculator
In partnership with Millar McCall Wylie
Property Engagement
Views Last 7 Days
712
Views Last 30 Days
3,437
Views All Time
16,237
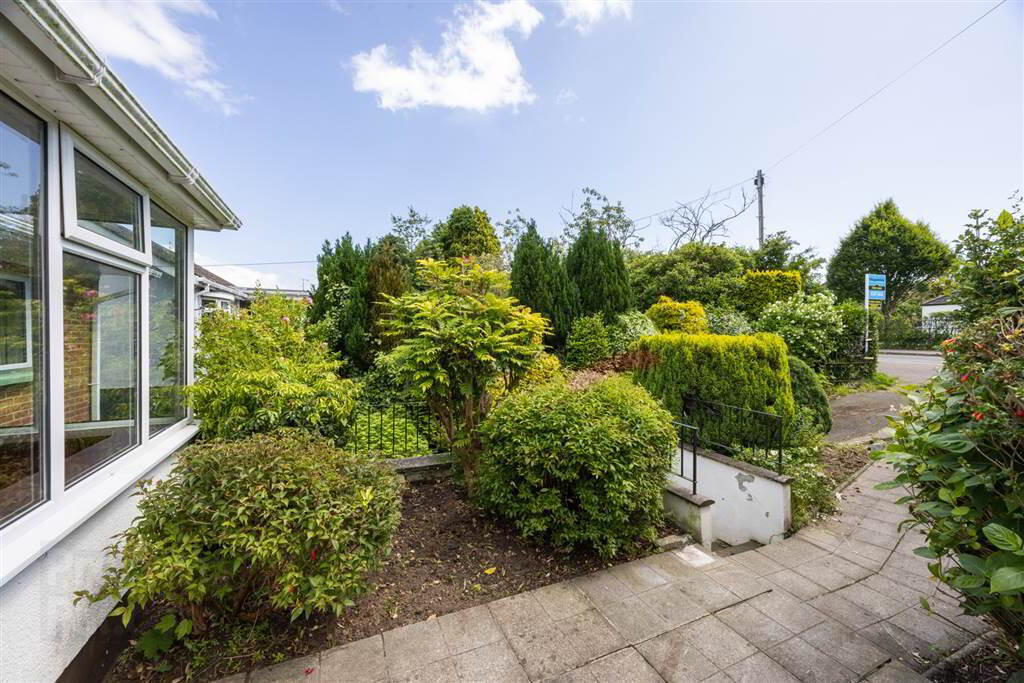
Additional Information
- Five bedroom detached property on the popular Saul Road, Downpatrick
- Close proximity to local schools, Downe hospital, St Patricks Golf Club and Downpatrick town centre
- Spacious accommodation over 2 floors
- 2/3 Reception Rooms
- Master bedroom with ensuite
- Family bathroom on ground floor and basement shower room
- OFCH, UPVC Double Glazing
- Garage
- Private, mature elevated site with gardens front & rear enjoying views over Downpatrick and as far as the Mourne Mountains, Dromara Hills & Scrabo Tower on a clear day!
- In need of update/modernisation but would make a beautiful family home in a convenient location
Situated over two levels the property, whilst in need of update/modernisation, would make a excellent family home and offers flexible accommodation with two/three reception rooms, 3 bedrooms on ground floor level and a further two bedrooms at basement level. It also benefits from a family bathroom, ensuite and basement shower room.
To arrange a viewing or for further information, please contact the Fitzpatrick Sales Team on 02844 613983.
Fitzpatrick Estate Agents for themselves and for the Vendors or Lessors of the property whose agents they are give notice that these particulars are given without responsibility of Fitzpatricks Estate Agents or the Vendors or Lessors as a general outline only, for the guidance of prospective purchasers or tenants and do not constitute the whole or any part of an offer or contract. Fitzpatricks cannot guarantee the accuracy of any description, dimensions, references to condition, necessary permissions for use and occupation and other details contained herein and any prospective purchasers or tenants should not rely on them as statements or representations of fact and must satisfy themselves by inspection or otherwise as to the accuracy of each of them. No employee of Fitzpatricks has any authority to make or give any representation or warranty or enter into any contract whatsoever in relation to the property.
Ground Floor
- ENTRANCE PORCH:
- A large entrance porch with tiled floor enjoying views over the front garden area.
- LOUNGE:
- 6.05m x 3.63m (19' 10" x 11' 11")
Large lounge with both front & rear aspects, enjoying views to the rear towards The Mourne Montains & Dromara Hills and as far as Scrabo Tower on a clear day. Stone fireplace. - DINING ROOM:
- 3.71m x 4.72m (12' 2" x 15' 6")
A large open plan carpeted area situated just within the entrance porch which could be put to a variety of uses such as a dining area or additional reception room. Access to lounge, kitchen and inner hallway to bedrooms. - KITCHEN:
- 2.46m x 3.86m (8' 1" x 12' 8")
Kitchen area with tiled floor. Ample high & low storage. Freestanding cooker space and a separate two ring gas hob. Access to sunroom/utility area. - SUN ROOM:
- 3.48m x 4.11m (11' 5" x 13' 6")
Sunroom/utility area accessed from kitchen. Plumbed for washing machine. Sink. Vinyl flooring. Views over Downpatrick, Mourne Mountains and the Dromara Hills. Access via staircase to basement level. Door to rear raised balcony area. - BEDROOM (1):
- 4.32m x 2.69m (14' 2" x 8' 10")
A double bedroom with triple built in storage units. Access to ensuite shower room. - ENSUITE SHOWER ROOM:
- 2.69m x 2.01m (8' 10" x 6' 7")
Ensuite shower room with WC, bidet, full pedestal sink and shower cubicle. - BEDROOM (2):
- 3.53m x 2.69m (11' 7" x 8' 10")
A rear facing double bedroom with carpeted flooring. - BEDROOM (3):
- 2.49m x 2.57m (8' 2" x 8' 5")
A single room with views over Downpatrick. Carpeted flooring. Single built in storage. - BATHROOM:
- 2.46m x 1.12m (8' 1" x 3' 8")
Family bathroom with fully tiled walls & floor. Full pedestal sink, wc and bath. Hotpress with storage above.
Basement
- BEDROOM (4):
- 3.68m x 3.33m (12' 1" x 10' 11")
Bedroom with rear aspect. Laminate wood effect flooring. Built in storage. - BEDROOM (5):
- 3.3m x 2.84m (10' 10" x 9' 4")
Bedroom with rear aspect. Wood effect laminate flooring. Single storage cupboard. - SHOWER ROOM:
- 1.63m x 1.63m (5' 4" x 5' 4")
Shower room with fully tiled walls and floor. Full pedestal sink & WC, shower cubicle. - HALLWAY:
- Basement hallway with access to rear patio area. Wood effect laminate flooring. Built in storage cupboards.
Outside
- A private, mature site with both front & rear gardens and ornamental pond.
- GARAGE:
- Single garage with roller door, boiler within.
Directions
Driving up the Saul Road from Downpatrick town centre, No 66 is located on the left hand side.


