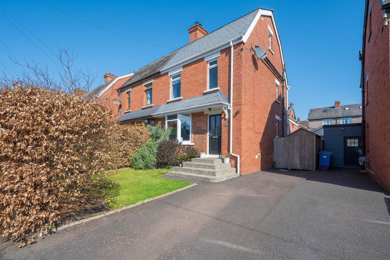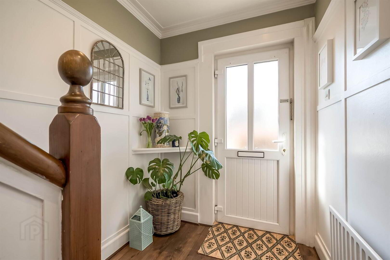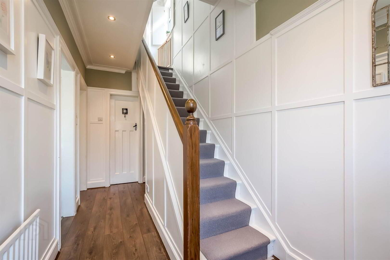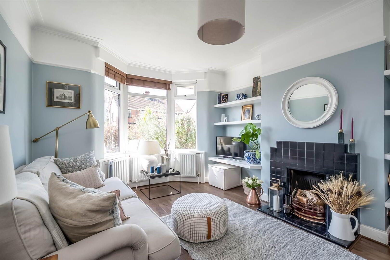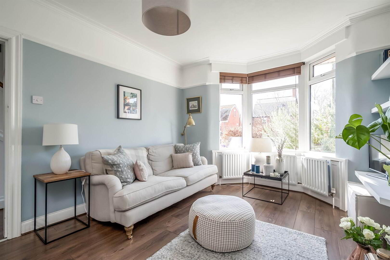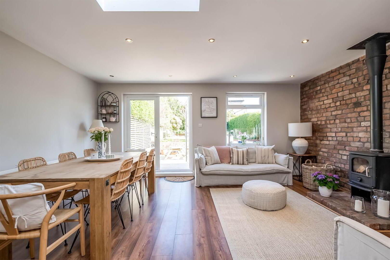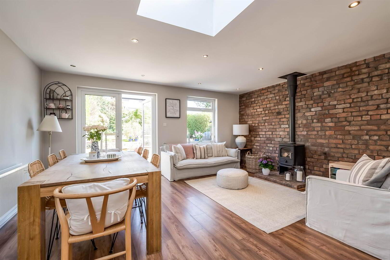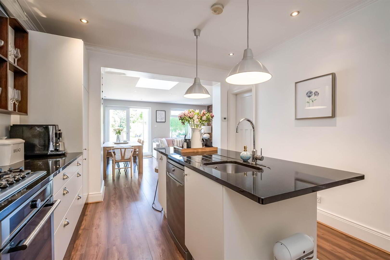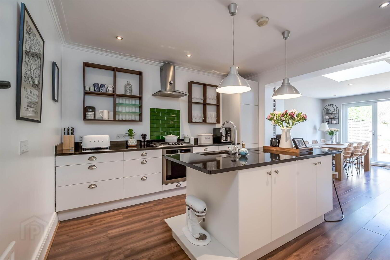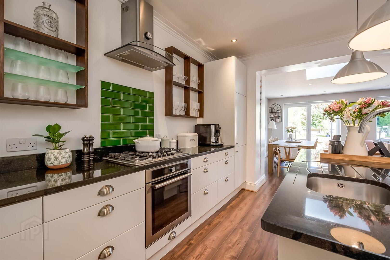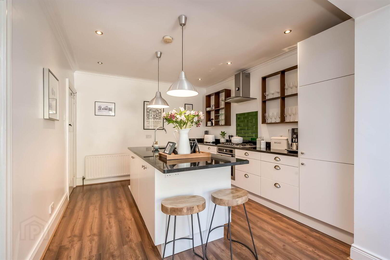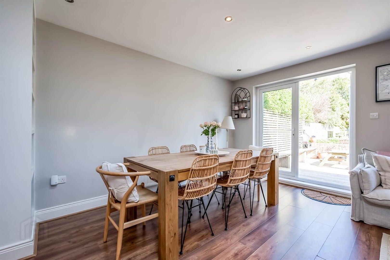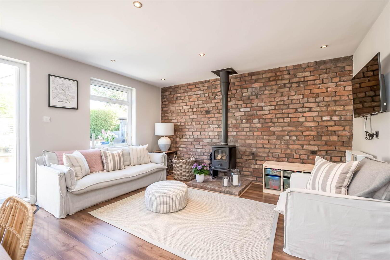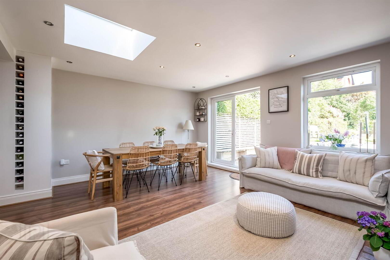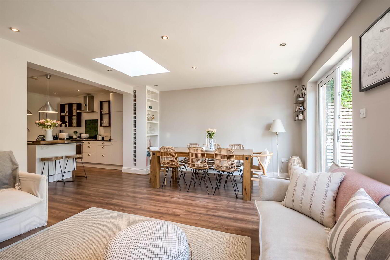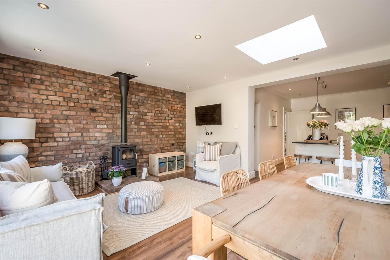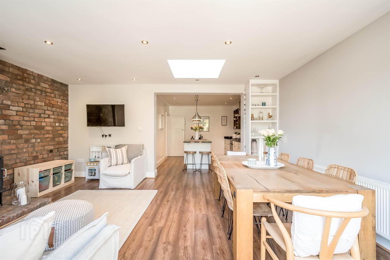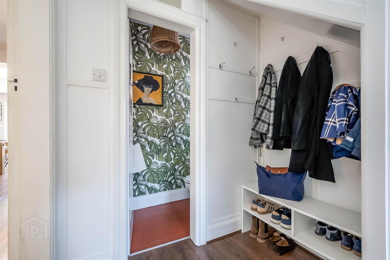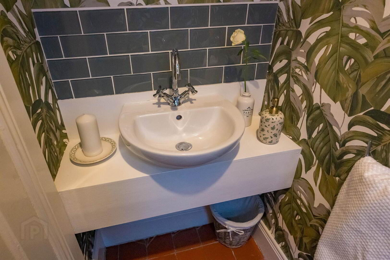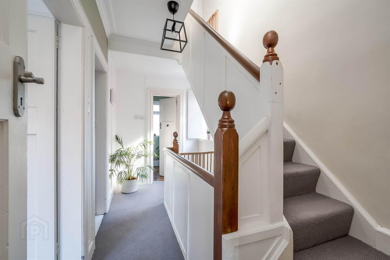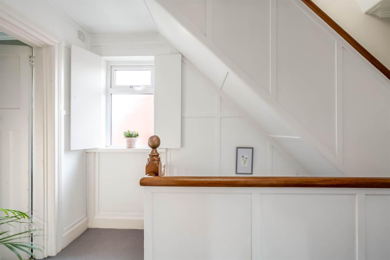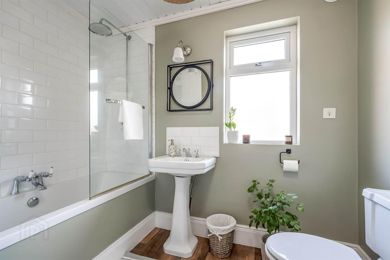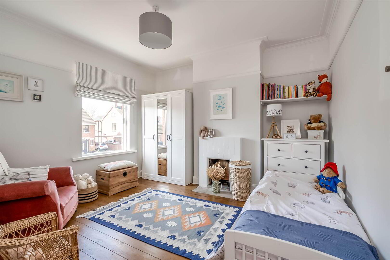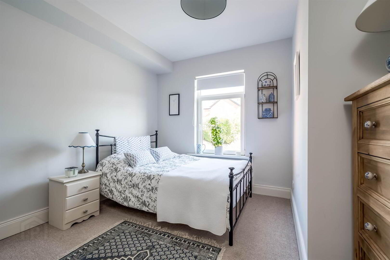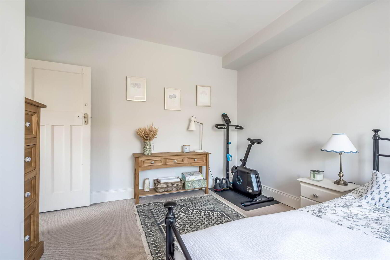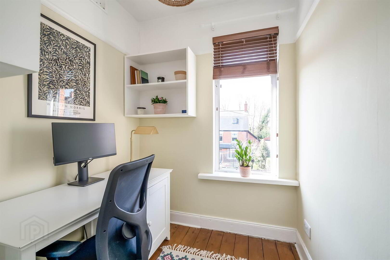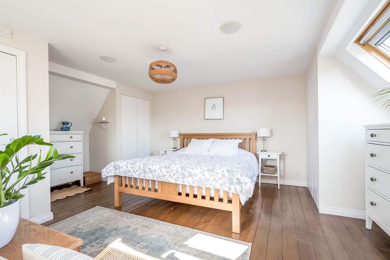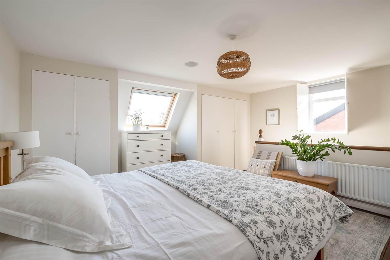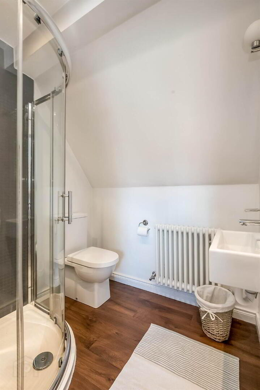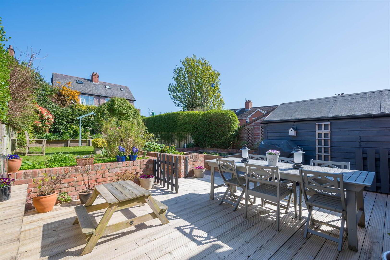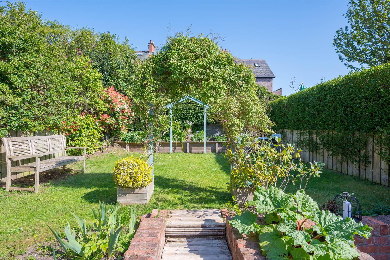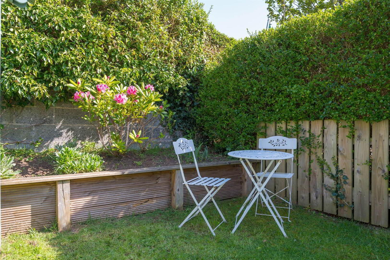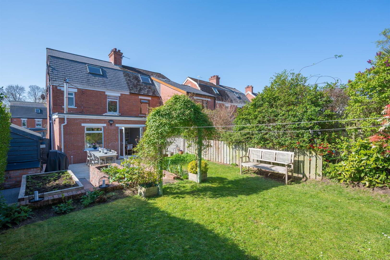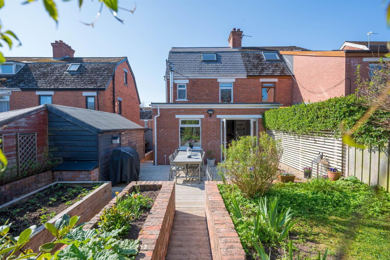66 Kirkliston Park,
Ballyhackamore, Belfast, BT5 6ED
4 Bed Semi-detached Villa
Offers Over £410,000
4 Bedrooms
2 Receptions
Property Overview
Status
For Sale
Style
Semi-detached Villa
Bedrooms
4
Receptions
2
Property Features
Tenure
Not Provided
Energy Rating
Heating
Gas
Broadband
*³
Property Financials
Price
Offers Over £410,000
Stamp Duty
Rates
£1,918.60 pa*¹
Typical Mortgage
Legal Calculator
In partnership with Millar McCall Wylie
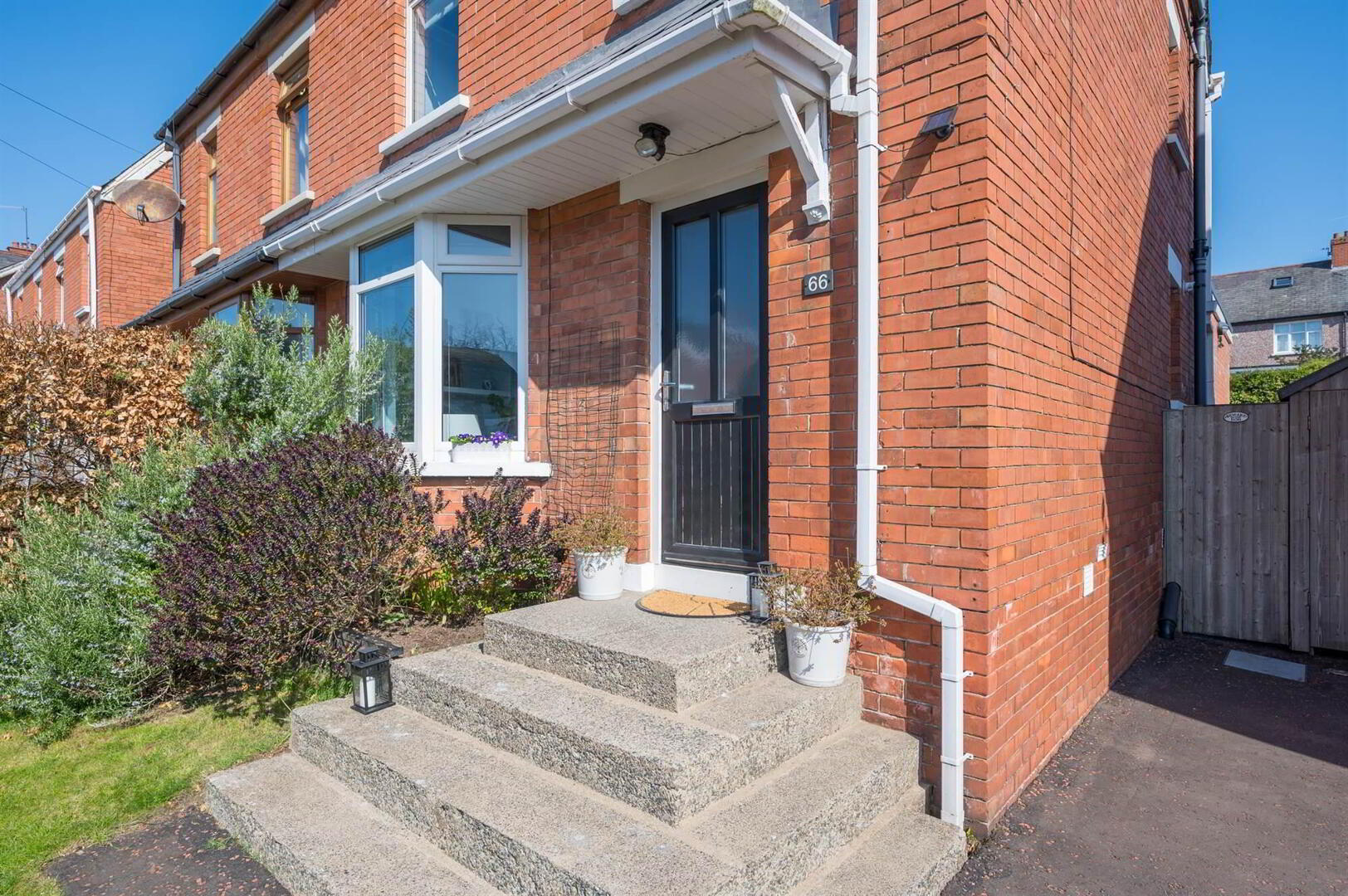
Additional Information
- Beautifully presented extended semi-detached home
- Lounge with feature fireplace and bay window
- Luxury kitchen with island and integrated appliances
- Open plan to dining/living room with wood burner
- Utility room/Ground floor WC
- Three bedrooms on first floor
- Top floor principal bedroom with ensuite shower room
- Family bathroom with white suite
- Gas central heating/Double glazing
- Off-street driveway parking
- Storage area to side with shed/storage
- Fully enclosed, mature landscaped rear garden in lawn
- Close to excellent local schools and amenities
There is a cosy front lounge with fireplace and bay window. To the rear there is an impressive kitchen living dining area with wood burning stove and French doors to a delightful mature rear garden. Over the next two floors, there are four bedrooms, principal with ensuite.
Enjoying a quiet yet convenient location a short stroll from Ballyhackamore, this sale should attract a range of purchasers. Families wishing to avail of some excellent schooling for all ages will be particularly impressed.
Ground Floor
- uPVC front door with double glazed insets.
- RECEPTION HALL:
- Painted, panelled walls. Cornice ceiling, picture rail. Under stairs storage area with cupboard under stairs.
- CLOAKROOM:
- Low flush wc, wash hand basin, quarry tiled floor.
- LIVING ROOM:
- 4.31m x 3.37m (14' 2" x 11' 1")
(At widest points and into bay). Cornice ceiling, picture rail. Recessed shelving. Tiled fireplace and hearth. - FAMILY KITCHEN:
- 3.8m x 3.34m (12' 6" x 10' 12")
Modern range of high and low level units including island with breakfast bar style seating. Granite work surfaces with underhung stainless, steel sink unit with mixer tap. Integrated five ring gas hob with extractor fan over. Oven, fridge, freezer. Plumbed for dishwasher. Open plan to: - DINING/FAMILY ROOM:
- 5.26m x 4.25m (17' 3" x 13' 11")
Casual dining and sitting areas with feature reclaimed brick wall. Cast-iron wood burner on reclaimed brick hearth. Sky light. Low voltage spotlights. French doors to garden. Shelving and wine rack. Door from kitchen area to: - UTILITY ROOM:
- Plumbed for washing machine, space for tumble dryer and additional fridge/freezer etc. Shelving.
First Floor
- LANDING:
- Cornice ceiling, painted wood panelling.
- BEDROOM (2):
- 3.67m x 3.42m (12' 0" x 11' 3")
(At widest points). Cornice ceiling, picture rail. Shelving. Original tiled fireplace. - BEDROOM (3):
- 3.83m x 3.43m (12' 7" x 11' 3")
(Narrowing to 2.7m). - BEDROOM (4)/STUDY:
- 1.92m x 1.88m (6' 4" x 6' 2")
Picture rail. - BATHROOM:
- White suite comprising panelled bath with "rain" shower over and screen. Low flush wc, pedestal wash hand basin. Chrome heated towel rail.
- Original staircase to:
- MASTER:
- 5.81m x 4.97m (19' 1" x 16' 4")
(At widest points). Excellent range of built-in storage featuring robes, cupboards, shelving etc. Access to storage in floored eaves. Ceiling speakers. Door to: - ENSUITE SHOWER ROOM:
- Comprising corner shower cubicle with Mira electric shower, wash hand basin, low flush wc. Feature radiator.
Outside
- FRONT GARDEN:
- Grass lawn, well-screened by boundary beech hedging. Driveway with off-street parking. Gate to:
- STORAGE AREA TO SIDE:
- One small workshop with power and light plus a bike shed. Timber store, covered shelving (ideal for wood, kindling etc).
- FULLY ENCLOSED REAR GARDEN:
- Excellent degree of privacy. Timber deck with steps to lawned area. Flowerbeds, some raised with excellent variety of plants, trees, shrubs and vegetables. Strawberry & Raspberry bushes. Bench seating. Gate to side, outside light, tap to side.
Directions
Kirkliston Park can be accessed via the North Road (just after Cyprus Park). Alternatively from Ballyhackamore Village, turn down Holland Drive (opposite Templeton Robinson office). Go to the bottom, turn left.
--------------------------------------------------------MONEY LAUNDERING REGULATIONS:
Intending purchasers will be asked to produce identification documentation and we would ask for your co-operation in order that there will be no delay in agreeing the sale.


