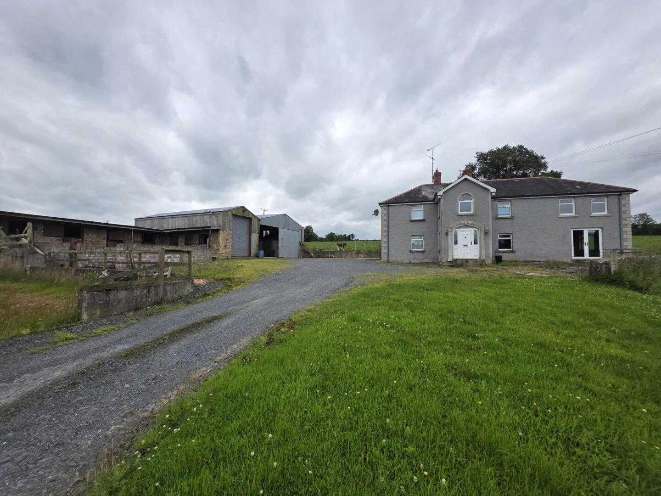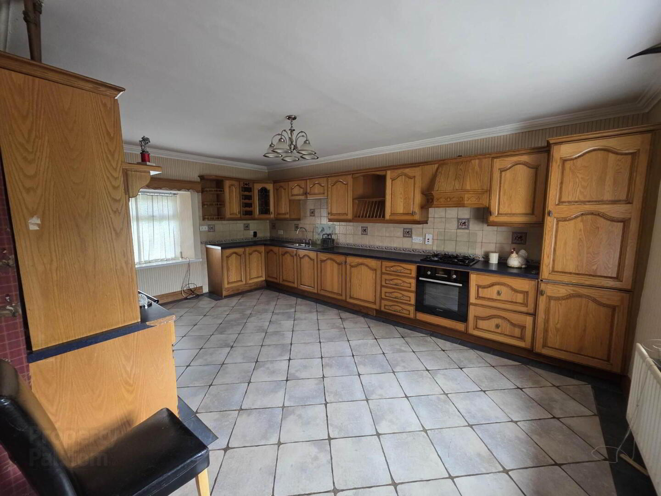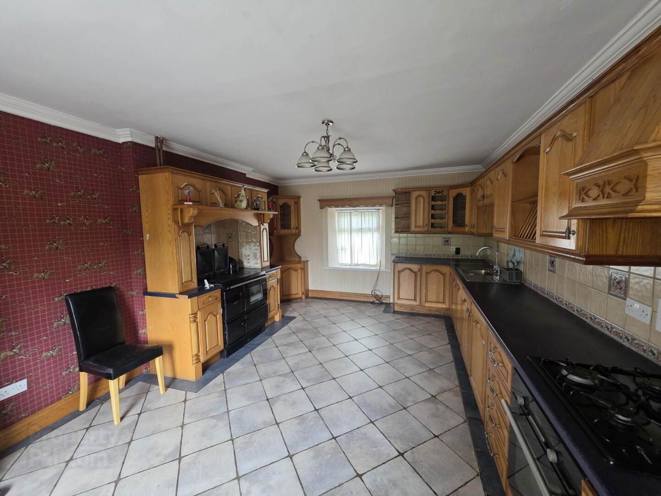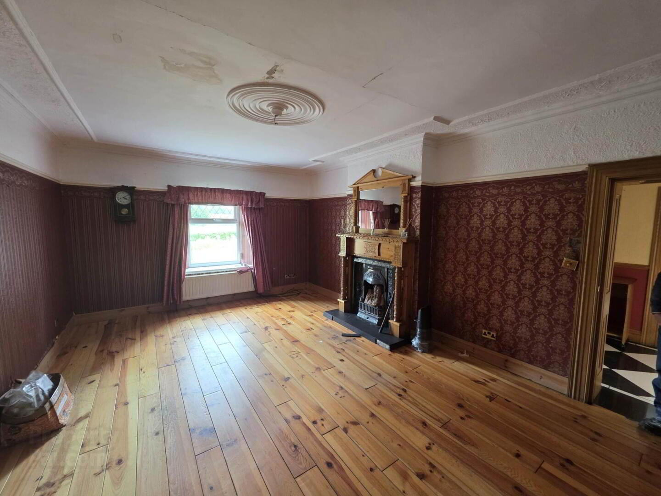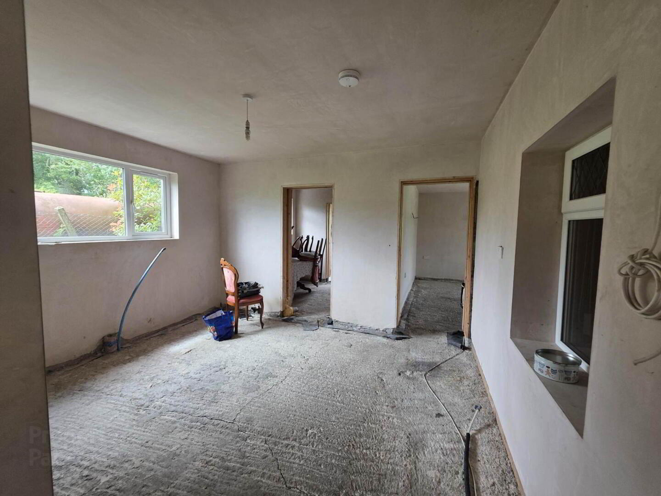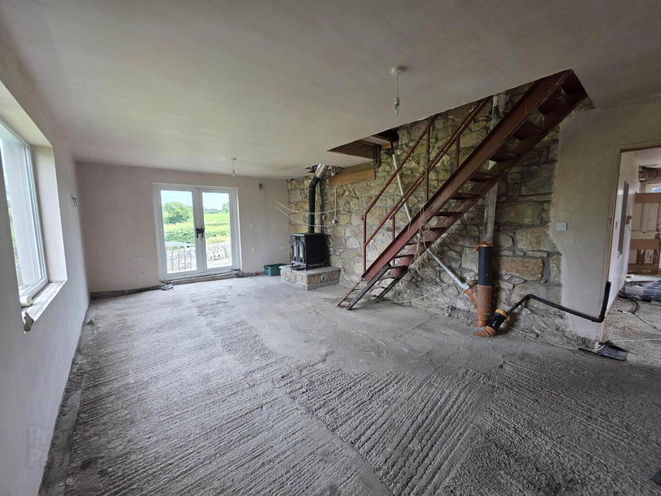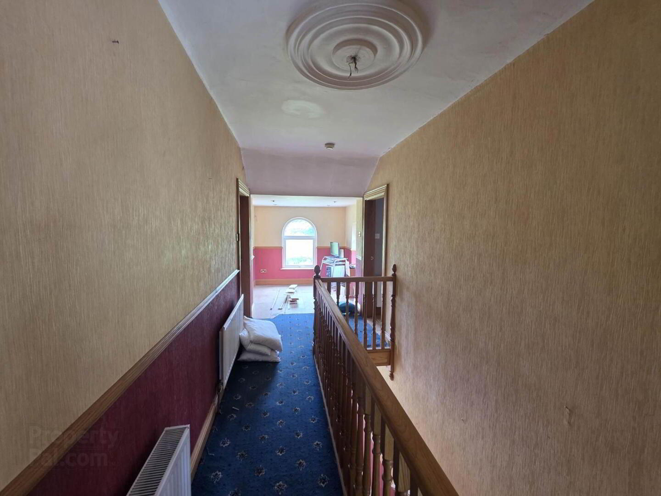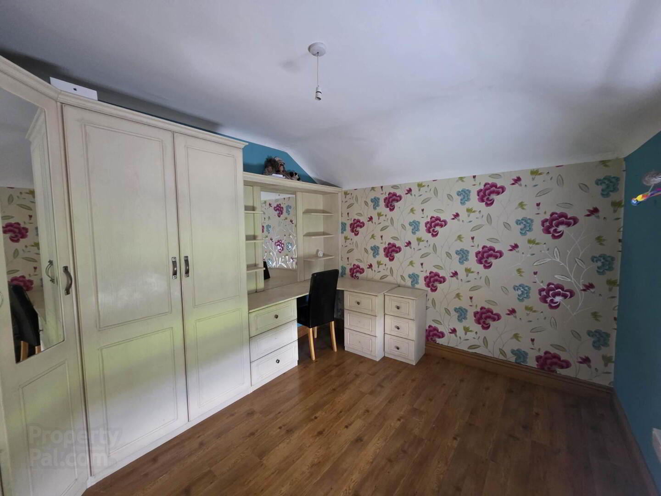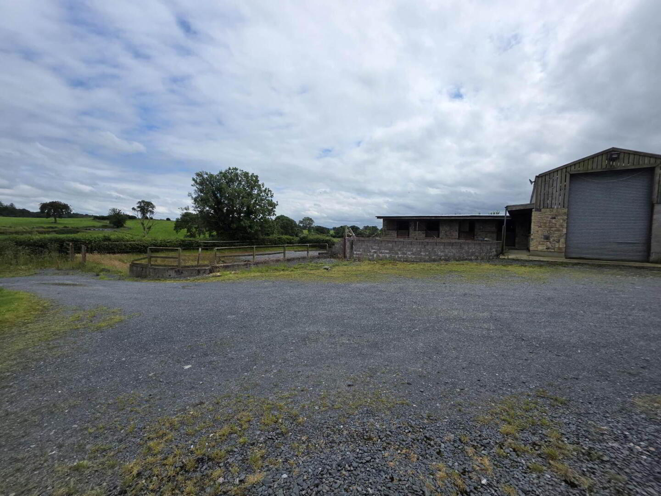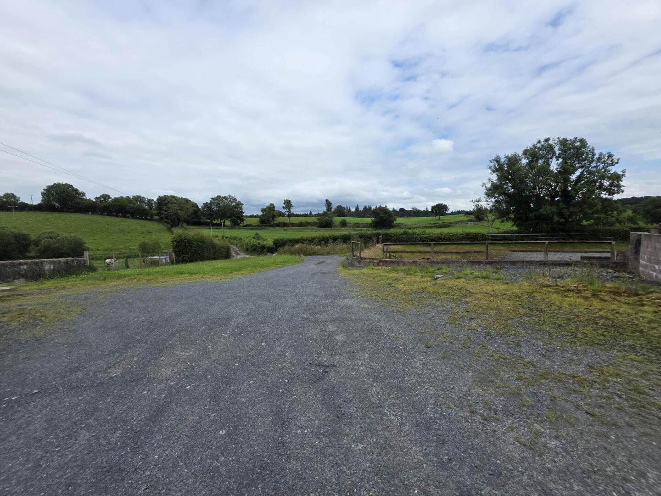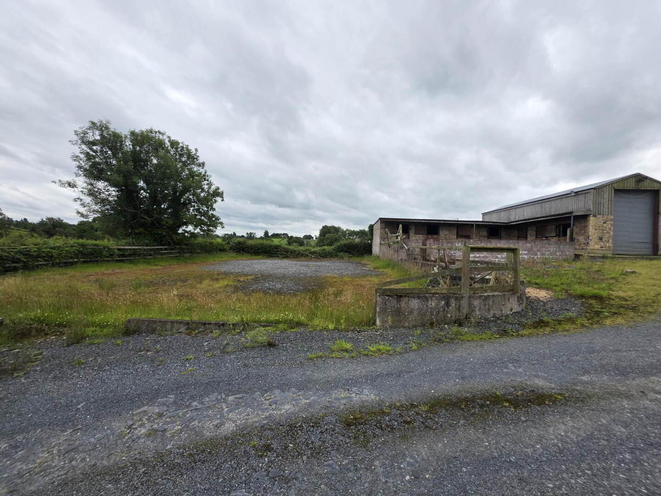66 Cortynan Road,
Tynan, Armagh, BT60 4QZ
6 Bed Detached House
Offers Over £195,000
6 Bedrooms
4 Bathrooms
2 Receptions
Property Overview
Status
For Sale
Style
Detached House
Bedrooms
6
Bathrooms
4
Receptions
2
Property Features
Tenure
Freehold
Heating
Oil
Broadband
*³
Property Financials
Price
Offers Over £195,000
Stamp Duty
Rates
£2,534.16 pa*¹
Typical Mortgage
Legal Calculator
In partnership with Millar McCall Wylie
Property Engagement
Views Last 7 Days
1,084
Views Last 30 Days
4,985
Views All Time
10,429
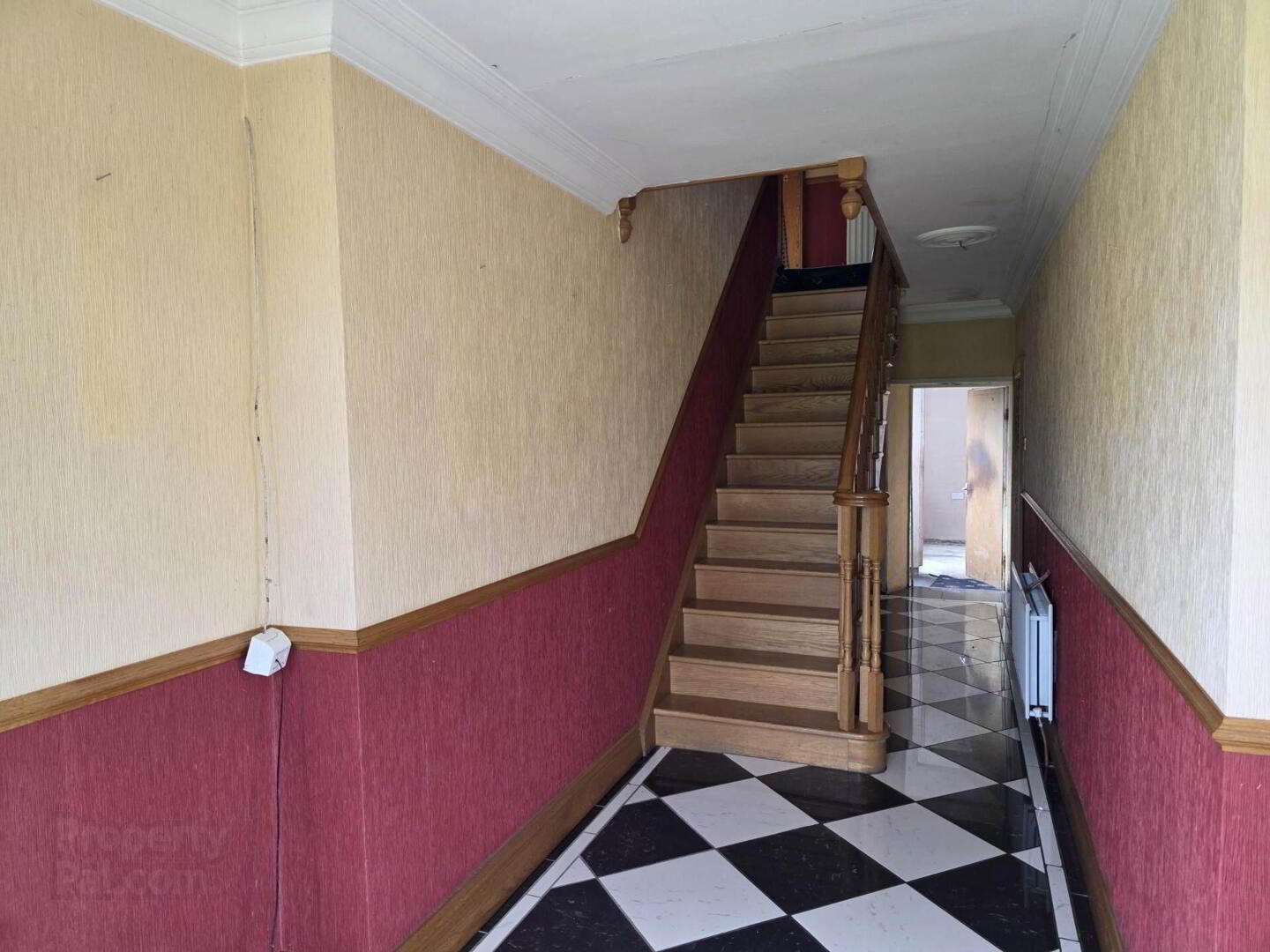
Additional Information
- 2 Reception Rooms
- 6 Bedrooms /2 With En suites
- Extension Internally Has To Be Finished
- All Works To Be Approved By Building Control
- Oak Fitted Kitchen
- Stone Yard with Stables & Agricultural Buildings
- Close to The South Of Ireland
- Oil Fired Central Heating
- Upvc Double Glazed Windows
- Rural Location
Entrance Hall
Entered via a PVC door to hallway offering ceramic tiled floor and an oak staircase.
Lounge - 18'2" (5.54m) x 12'4" (3.76m)
Offering feature cast iron fireplace with wooden surround and open fire and solid wooden floor.
Kitchen - 18'2" (5.54m) x 12'7" (3.84m)
Composing of an oak fitted kitchen to include stainless steel sink and drainer, built in electric oven with gas hob, integrated fridge freezer and dishwasher. Stanley cooker which can run the heating system for the property, ceramic tiled floor and ample space to house dining table.
Rear Hall
Composing of PVC door leading to outside and access to the extension .
Office - 9'6" (2.9m) x 7'8" (2.34m)
Spacious room, currently an office with ceramic tiled floor.
Reception 1 - 13'2" (4.01m) x 11'2" (3.4m)
This room is plastered but remains unfinished.
Reception 2 - 9'5" (2.87m) x 8'1" (2.46m)
Plastered and ready for fitting out.
Rear Hall - 9'7" (2.92m) x 8'2" (2.49m)
Plumbed for a shower room, PVC door leading to outside.
Sun Room - 23'9" (7.24m) x 14'3" (4.34m)
Offering PVC doors leading to outside, and feature stone wall.
Bedroom 1 - 13'7" (4.14m) x 4'0" (1.22m)
Generous double bedroom.
Bedroom 2 - 12'7" (3.84m) x 10'8" (3.25m)
Generous double bedroom offering laminated wooden floor.
Bedroom 3 - 13'1" (3.99m) x 9'7" (2.92m)
Offering a range of fitted furniture and ample space to house double bed.
Bathroom - 13'11" (4.24m) x 8'1" (2.46m)
Composing of a white suite to include low flush WC, panel bath, pedestal wash hand basin, hot press off and access to the extension.
Bathroom 2 - 13'3" (4.04m) x 7'8" (2.34m)
This is a shell and no sanitary ware is fitted .
Bedroom 4 - 11'3" (3.43m) x 9'1" (2.77m)
Generous double bedroom.
Bedroom 5 with En-suite - 14'5" (4.39m) x 9'7" (2.92m)
Generous double bedroom with en-suite ready for sanitary ware to be fitted.
Bedroom 6 with En suite - 13'4" (4.06m) x 10'0" (3.05m)
Generous double bedroom with en-suite ready for sanitary ware to be fitted.
Outside
The property sits on a site extending to 0.5 acres and offering a 4 stables along with 2 large agricultural sheds. This property also boats a stoned yard and parking area.
Notice
Please note we have not tested any apparatus, fixtures, fittings, or services. Interested parties must undertake their own investigation into the working order of these items. All measurements are approximate and photographs provided for guidance only.


