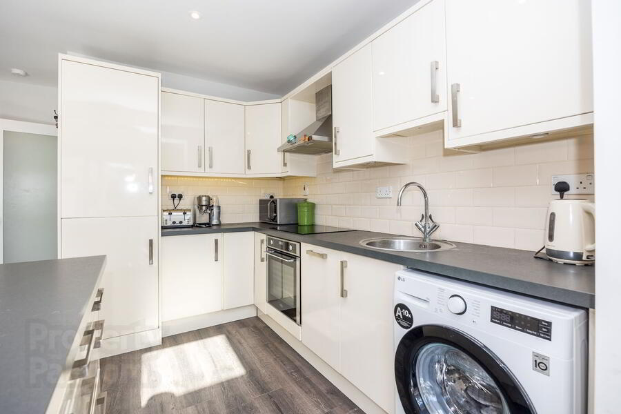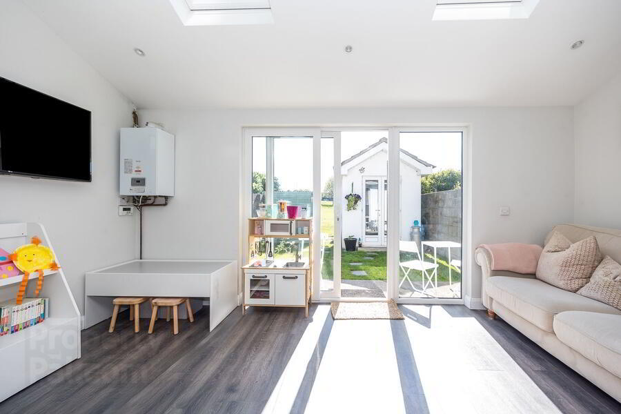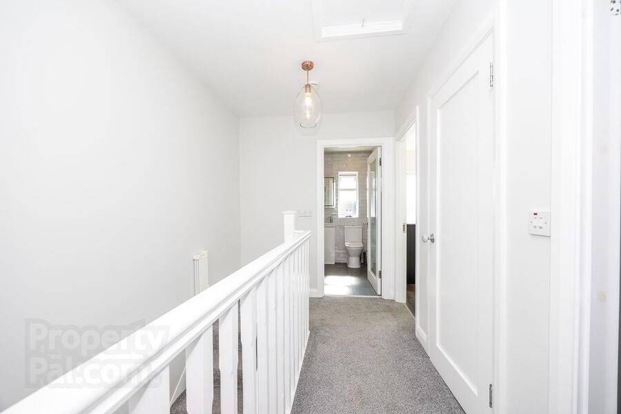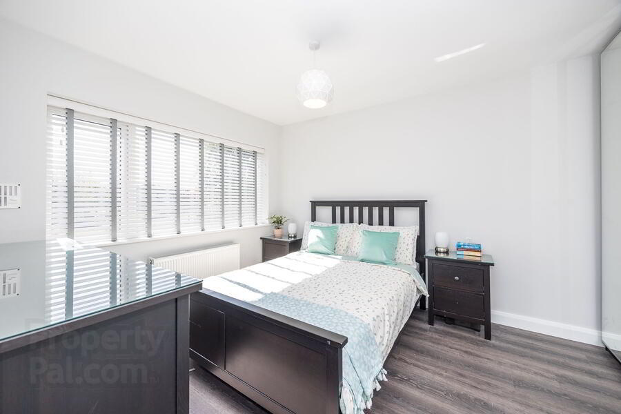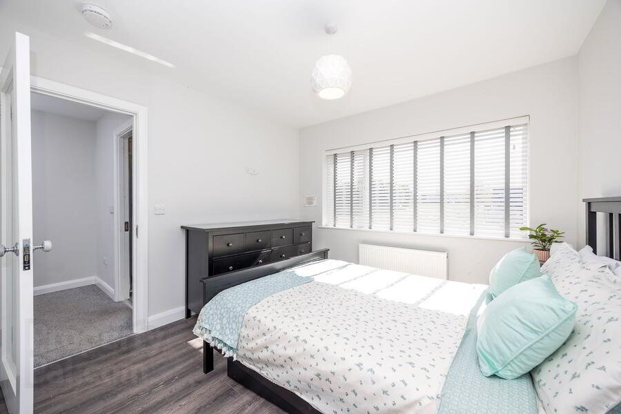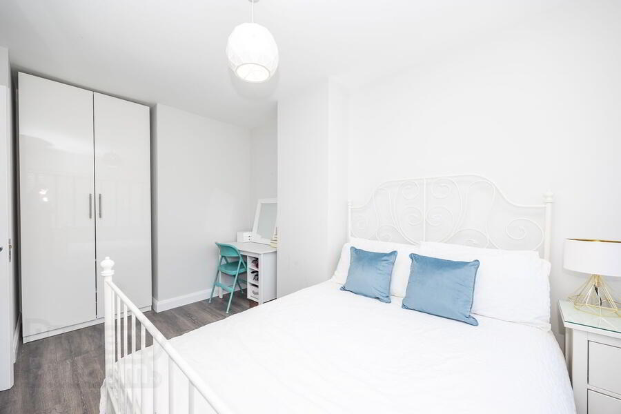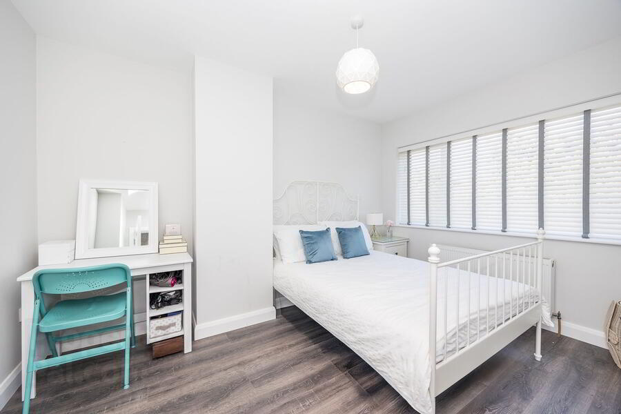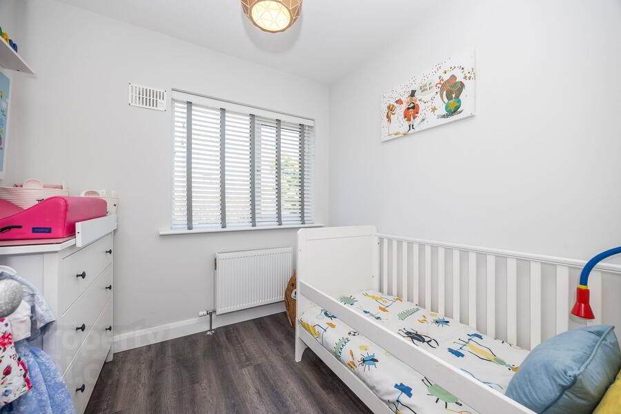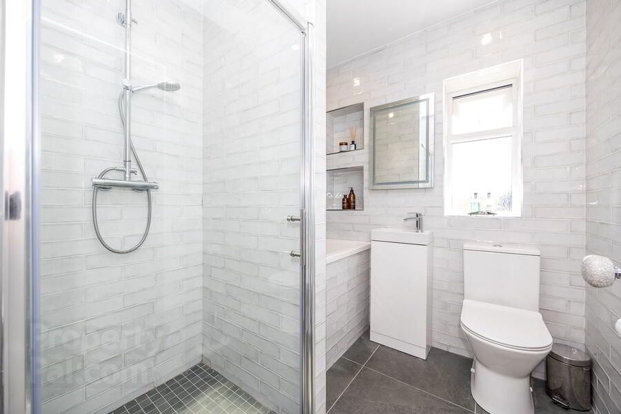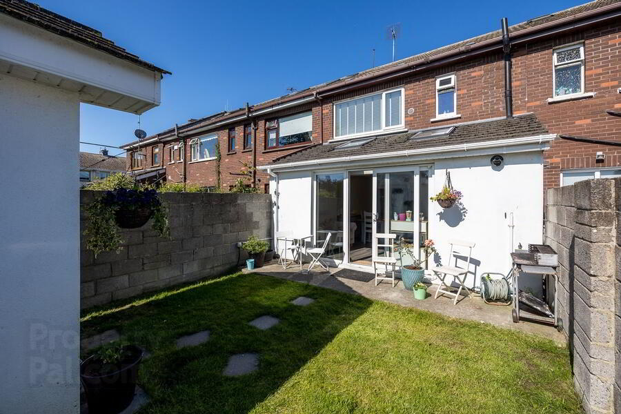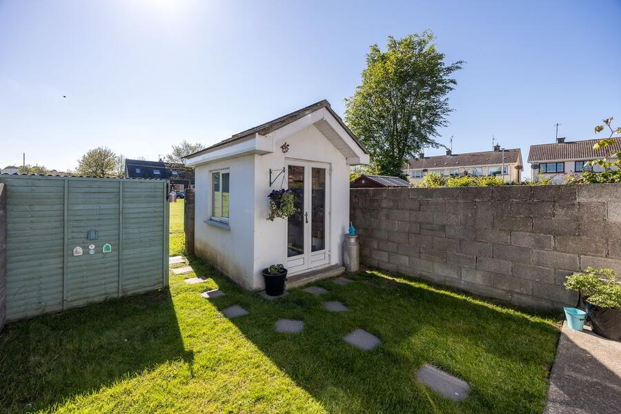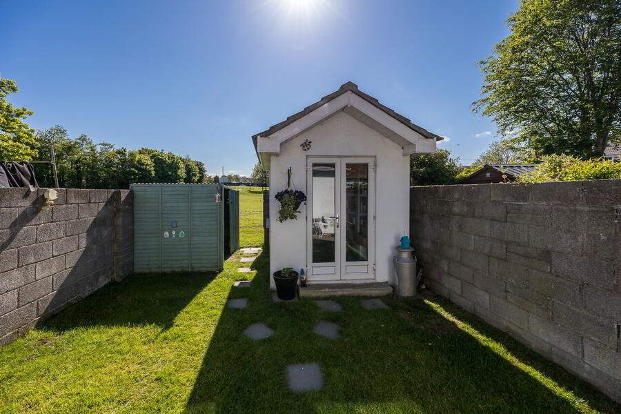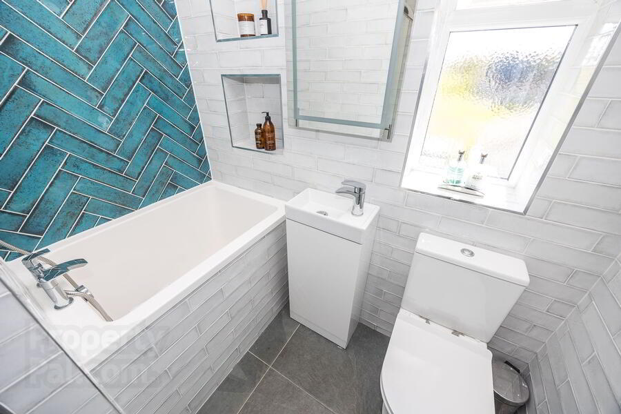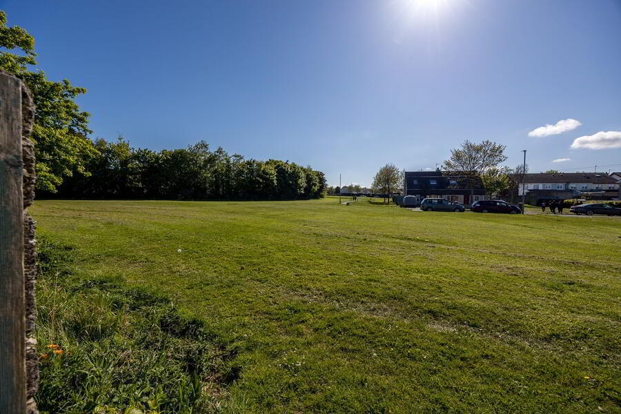66 Bremore Drive,
Balbriggan, K32D953
3 Bed Terrace House
Price €345,000
3 Bedrooms
1 Bathroom
Property Overview
Status
For Sale
Style
Terrace House
Bedrooms
3
Bathrooms
1
Property Features
Tenure
Not Provided
Property Financials
Price
€345,000
Stamp Duty
€3,450*²
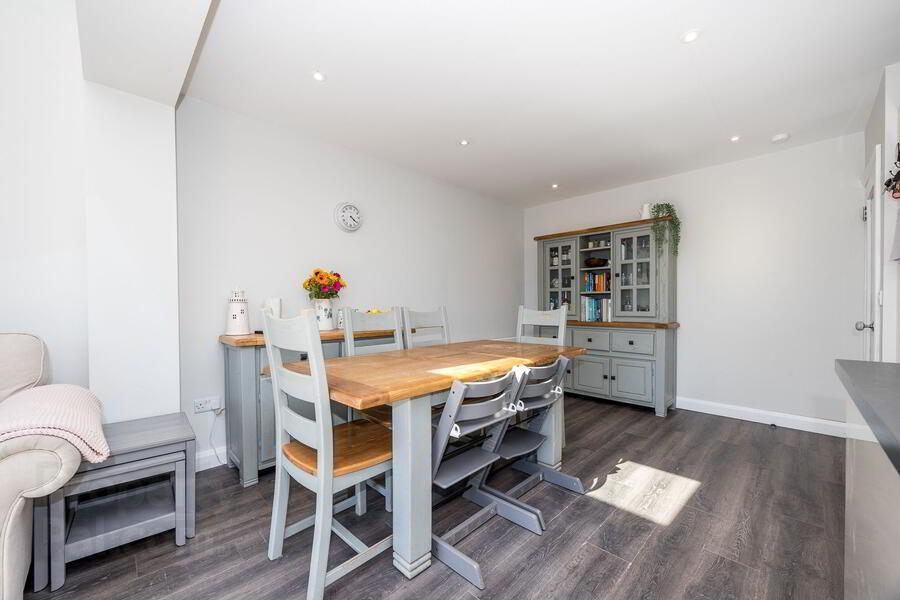 Fantastic three bedroomed mid-terraced home which has been extensively renovated throughout & is presented to the market in immaculate condition.
Fantastic three bedroomed mid-terraced home which has been extensively renovated throughout & is presented to the market in immaculate condition. Located in this sought after, convenient & mature development - c. 400m to town centre, c. 500m to the beach & c. 800m to the train station.
Accommodation
Entrance Hall 1.9m x 4.3mA lovely welcome to this home – fitted with laminate flooring and understairs storage system. Sittingroom 3.1m x 3.8m
Located to the front of the property, fitted with laminate flooring and solid fuel inset stove. Kitchen/Diner/Livingroom
A generous space which was extended by the present owners in 2018. The entire space is fitted with laminate flooring and downlighters. The kitchen/dining space 3.2m x 6m is fitted with high gloss wall and floor units, island with additional storage and subway tiled splashback. The living section 5.1m x 2.6m is flooded with light with two Velux windows and a large slider door, which leads out to the rear garden. Landing 2.0m x 3.2m
Provides access to the balance of accommodation, hosts hot-press and provides access to the attic. Bedroom 3.0m x 4.1m
Located to the rear of the property and fitted with laminate flooring. Bedroom 3.0m x 4.6m
Located to the front of the property and fitted with laminate flooring. Bedroom 2.0m x 2.4m
Located to the front of the property and fitted with laminate flooring. Bathroom 2.0m x 2.1m
Fully tiled and fitted with wc, whb with vanity, walk in shower and Japenese bath. Outside:
The front of the property is walled either side, a concrete driveway provides off street parking and balance is laid out in lawn. To the rear of the property lies a fully enclosed south-west facing rear garden with a useful block-built garden room which is suitable for a host of uses. A gated rear access leads out onto a green area.
Directions
EIRCODE: K32 D953<br />GPS Co-Ordinates: 53.61391, -6.19109

