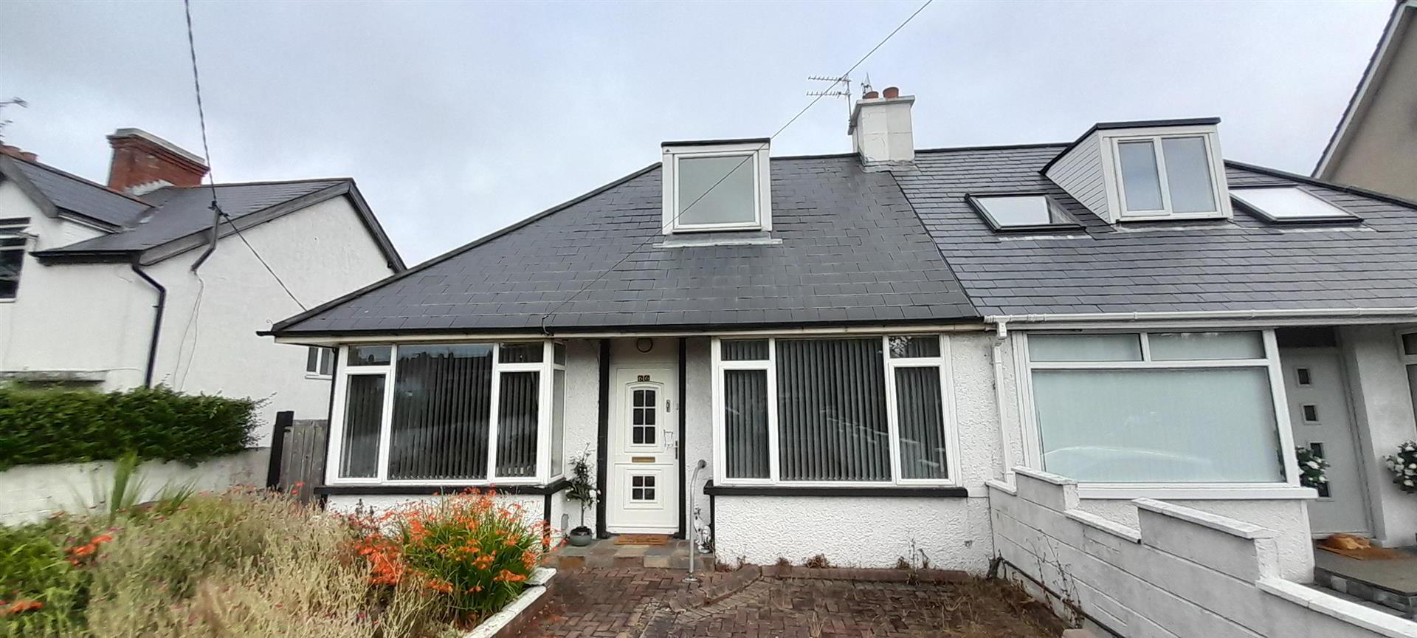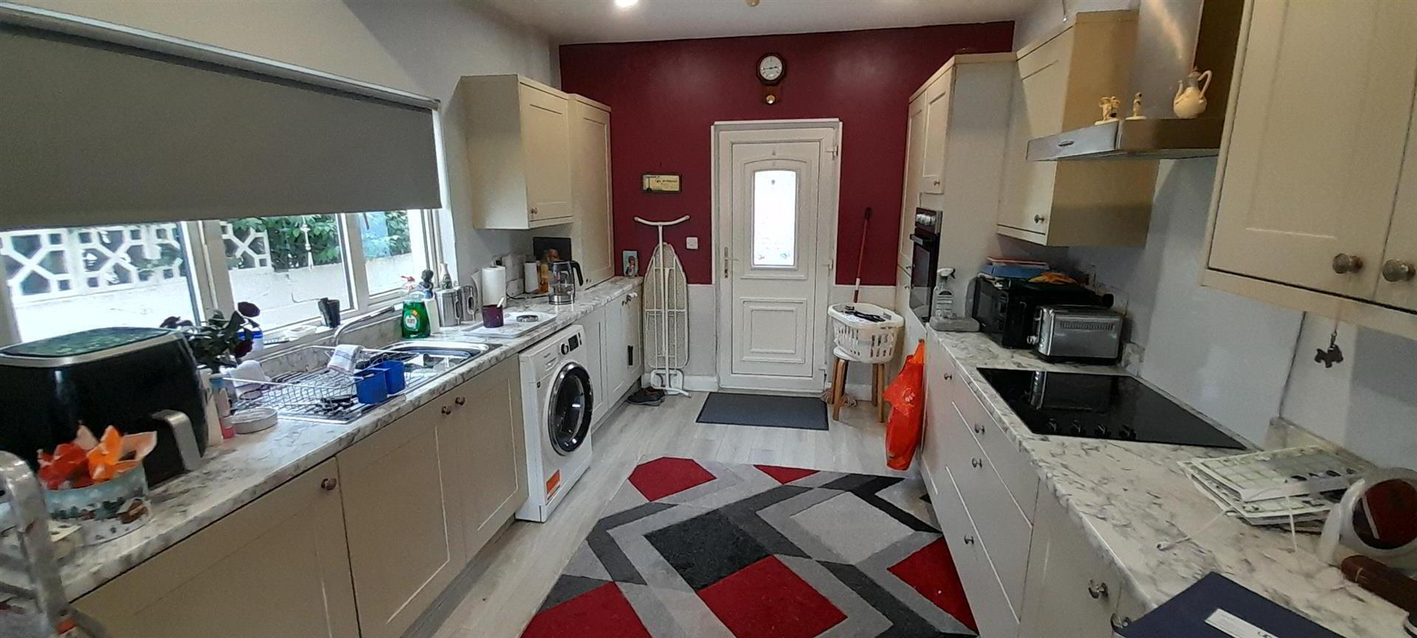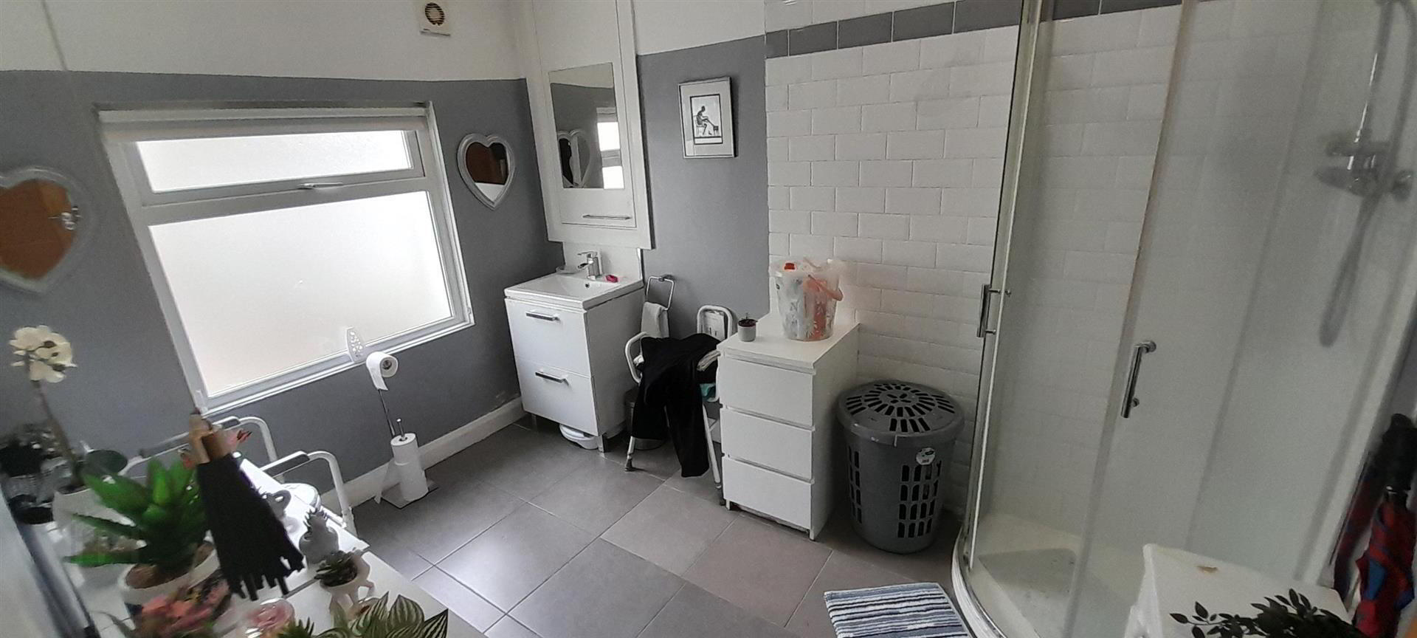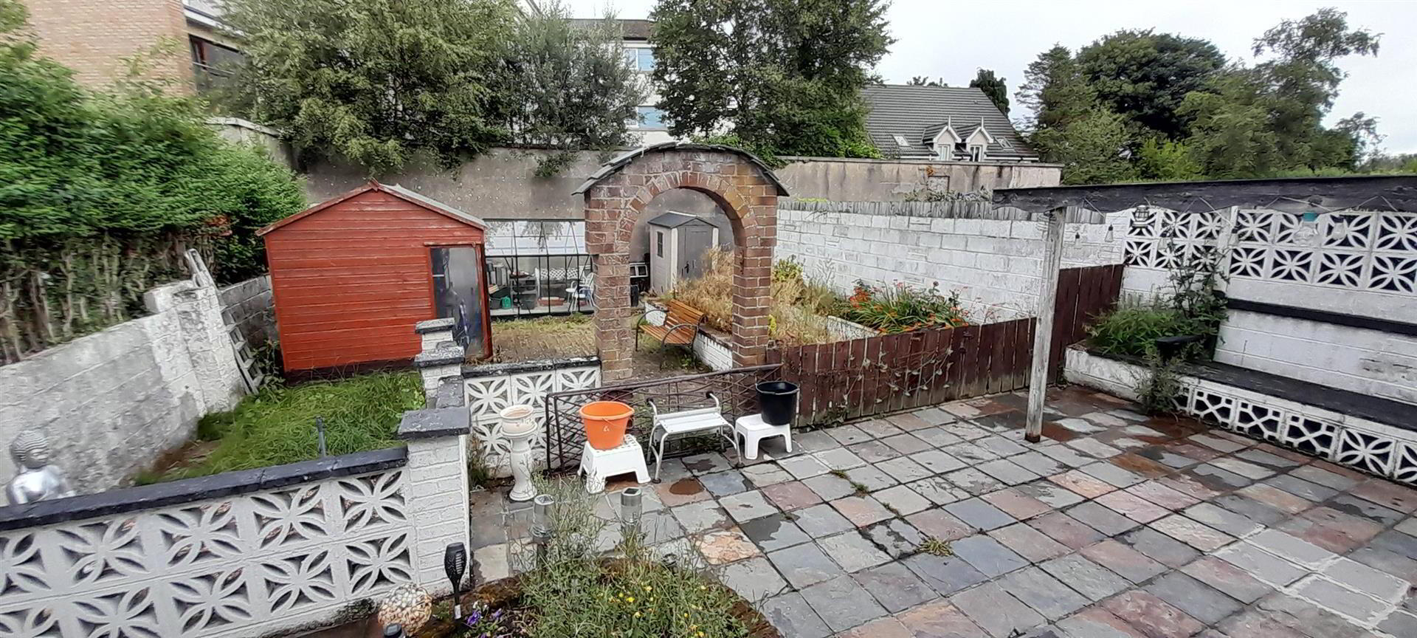66 Belfast Road,
Bangor, BT20 3PU
3 Bed Semi-detached Bungalow
Offers Around £175,000
3 Bedrooms
1 Bathroom
1 Reception
Property Overview
Status
For Sale
Style
Semi-detached Bungalow
Bedrooms
3
Bathrooms
1
Receptions
1
Property Features
Tenure
Leasehold
Energy Rating
Broadband
*³
Property Financials
Price
Offers Around £175,000
Stamp Duty
Rates
£858.42 pa*¹
Typical Mortgage
Legal Calculator
In partnership with Millar McCall Wylie
Property Engagement
Views All Time
1,164
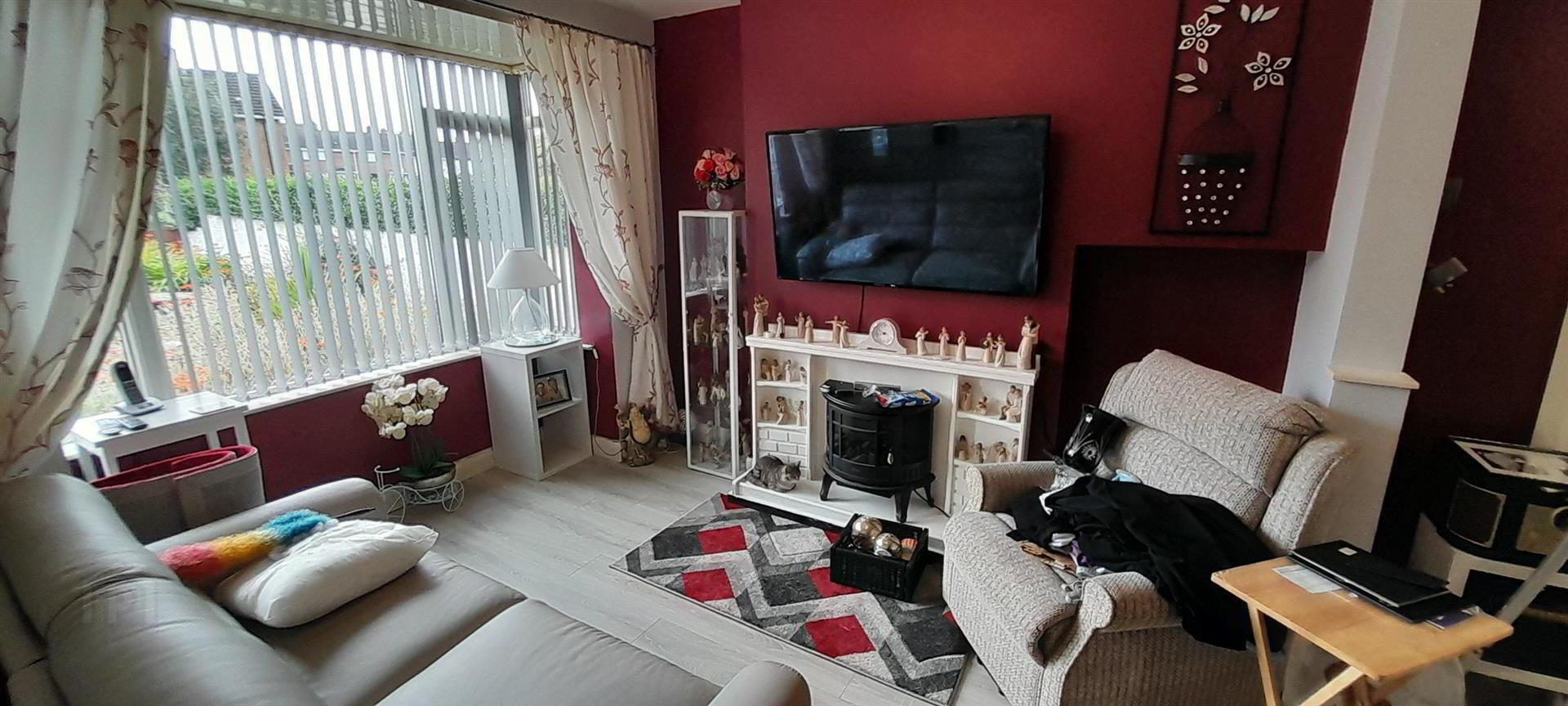
Additional Information
- Appealing Semi Detached Bungalow
- Flexible Accommodation - 3 Bedrooms/1 Reception
- Kitchen/Breakfast Area Open Plan Off Lounge
- Ground Floor Bathroom
- First Floor Wash Room
- Gas Fired Central Heating System & Double Glazing
- Gardens to Front & Rear
- City Centre Convenience
Upon inspection viewers will appreciate the welcoming entrance hall and generous reception space afforded by the lounge with its feature bay window. From the lounge there is open plan access to the well appointed kitchen with its range of integrated appliances. This fine bungalow boasts a ground floor bedroom which could be utilised as a further reception depending upon family requirements and there is also a spacious ground floor bathroom. At first floor level there are two further bedrooms and a practical wash room.
Outside the property provides a brick paviour driveway and there is a generously sized rear garden.
The convenient location on the periphery of the city centre provides easy access to shops, transport networks and commuter routes.
- ACCOMMODATION
- uPVC double glazed front door.
- ENTRANCE HALL
- Wooden laminate flooring. 2 Single panel radiators. White uPVC double glazed windows. Under stairs cloak room.
- LOUNGE 3.76m max into bay x 3.18m max (12'4" max into bay
- White uPVC double glazed windows. Wooden laminate flooring. Double panel radiator.
- KITCHEN/BREAKFAST AREA 5.26m max x 3.02m max (17'3" max x 9'11" max)
- High and low level units. Roll edge work surfaces. Stainless steel sink unit with mixer taps. Integrated 4 ring hob and oven. Integrated fridge/freezer. Plumbed for washing machine. Cupboard with wall mounted gas boiler. Wooden laminate flooring. Double panel radiator. White uPVC double glazed windows and rear door.
- BEDROOM 1 3.78m max into bay x 3.15m max (12'5" max into bay
- White uPVC double glazed windows. Double panel radiator. Wooden laminate flooring.
- GROUND FLOOR SHOWER ROOM
- White suite comprising: Tiled shower cubicle with shower over. Low flush W.C. Vanity unit with inset basin and mixer tap. Built-in shelved cupboard. Extractor fan. Wall mounted heated towel rail. Tiled floor. White uPVC double glazed windows.
- STAIRS TO 1ST FLOOR LANDING
- BEDROOM 2 4.17m max x 2.92m max (13'8" max x 9'7" max)
- Double glazed Keylite window. Double panel radiator. Access door to eaves.
- BEDROOM 3 4.29m max x 1.83m excluding recess areas (14'1" ma
- Double glazed Keylite window. Double panel radiator. Access door to eaves.
- WASH ROOM
- White suite comprising: Low flush W.C. Vanity unit with inset basin. Mixer tap. White uPVC double glazed opaque window. Tiled floor. Single panel radiator.
- OUTSIDE
- FRONT
- Brick paviour drive and path. Tiled step to front door.
- SIDE GABLE
- REAR
- Split level garden. Pergola. Light point.


