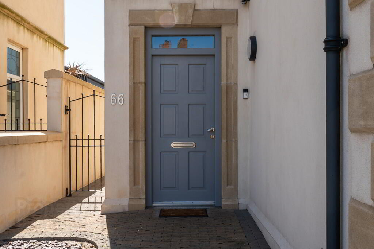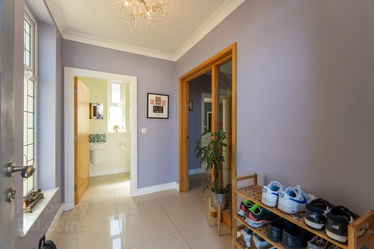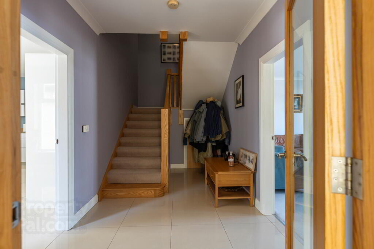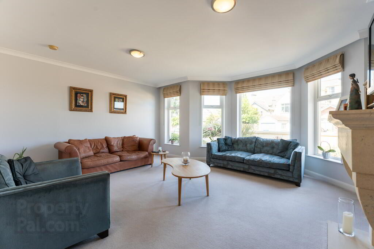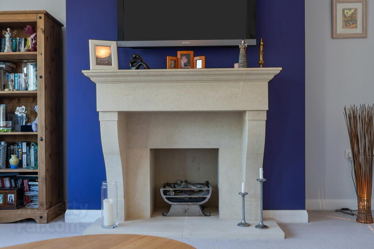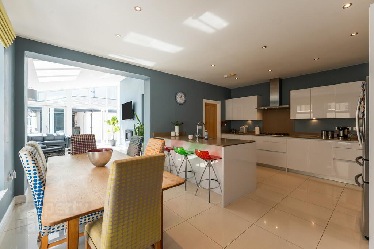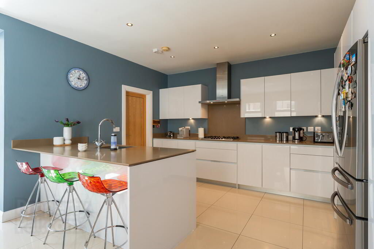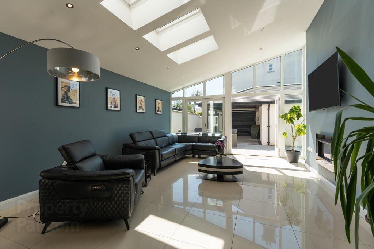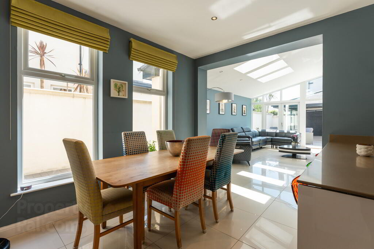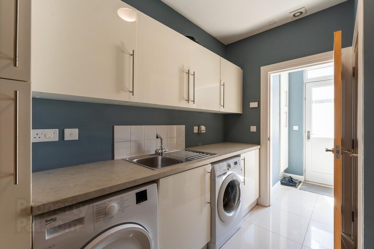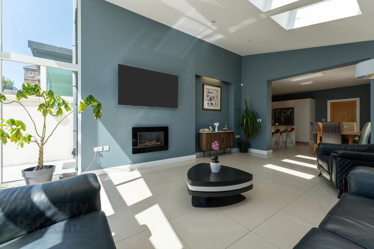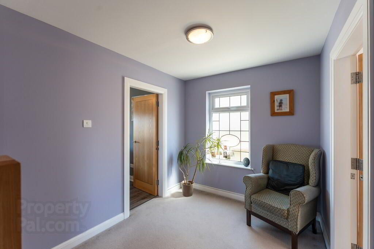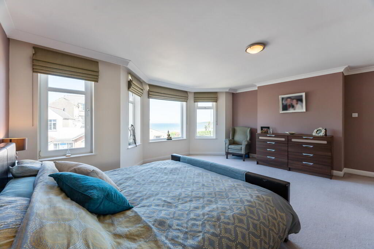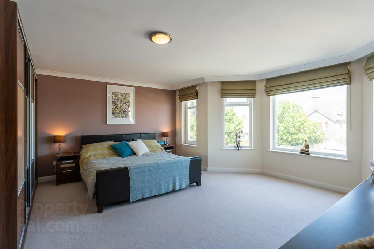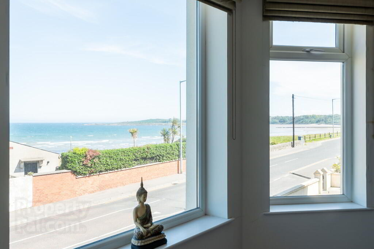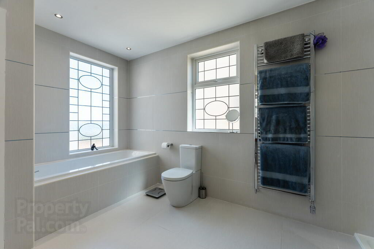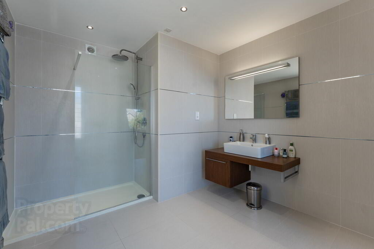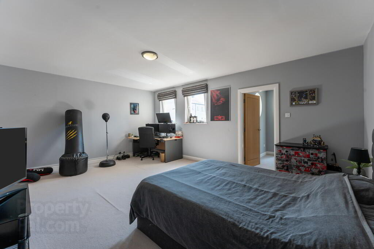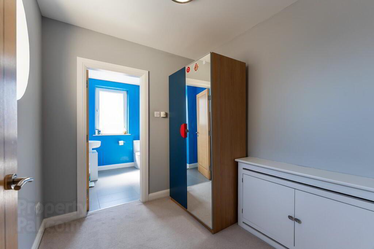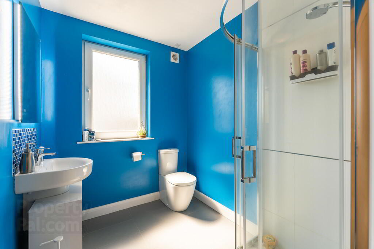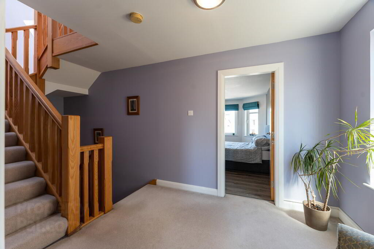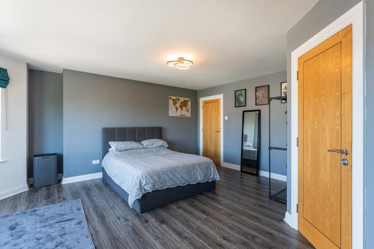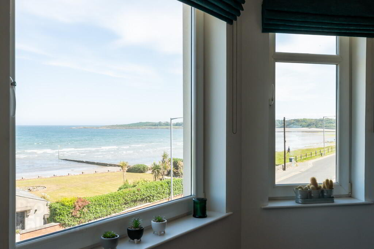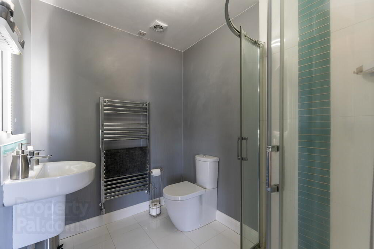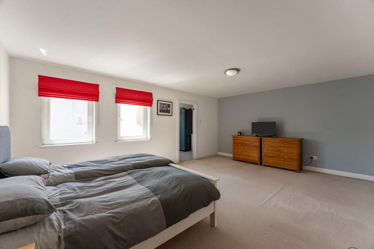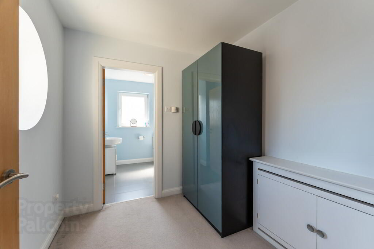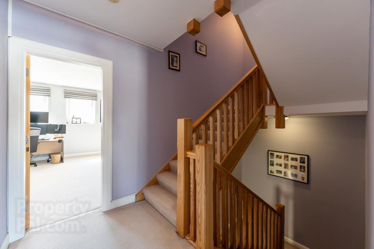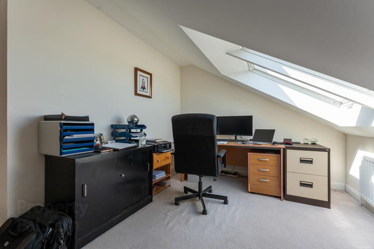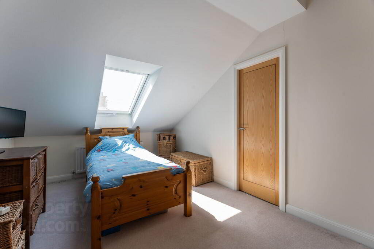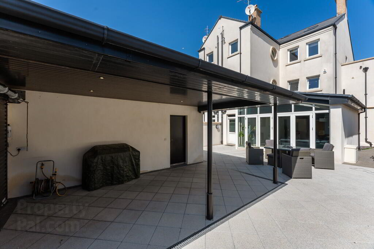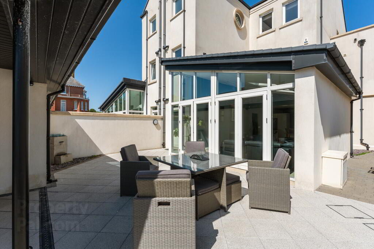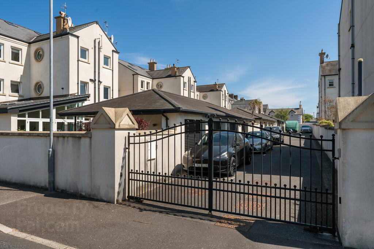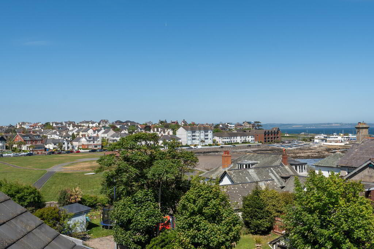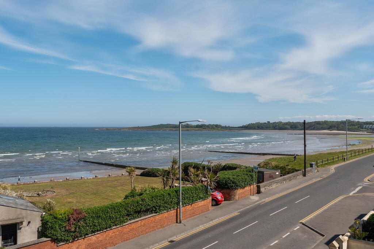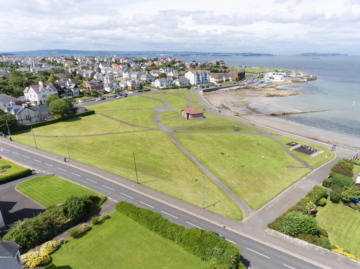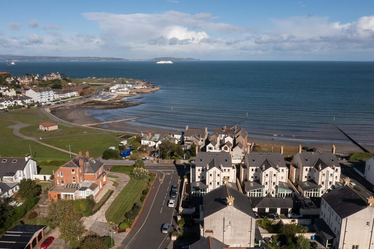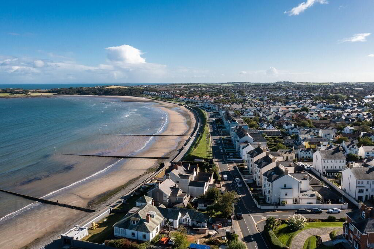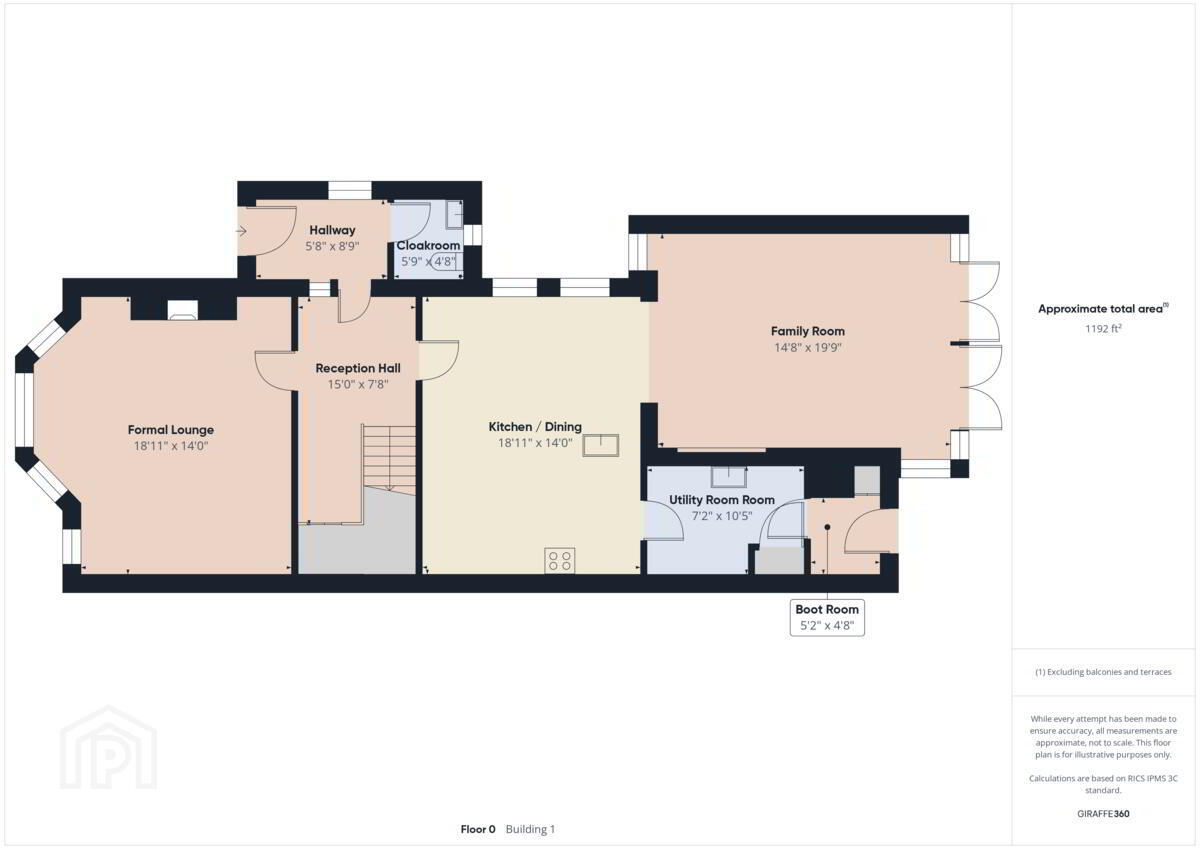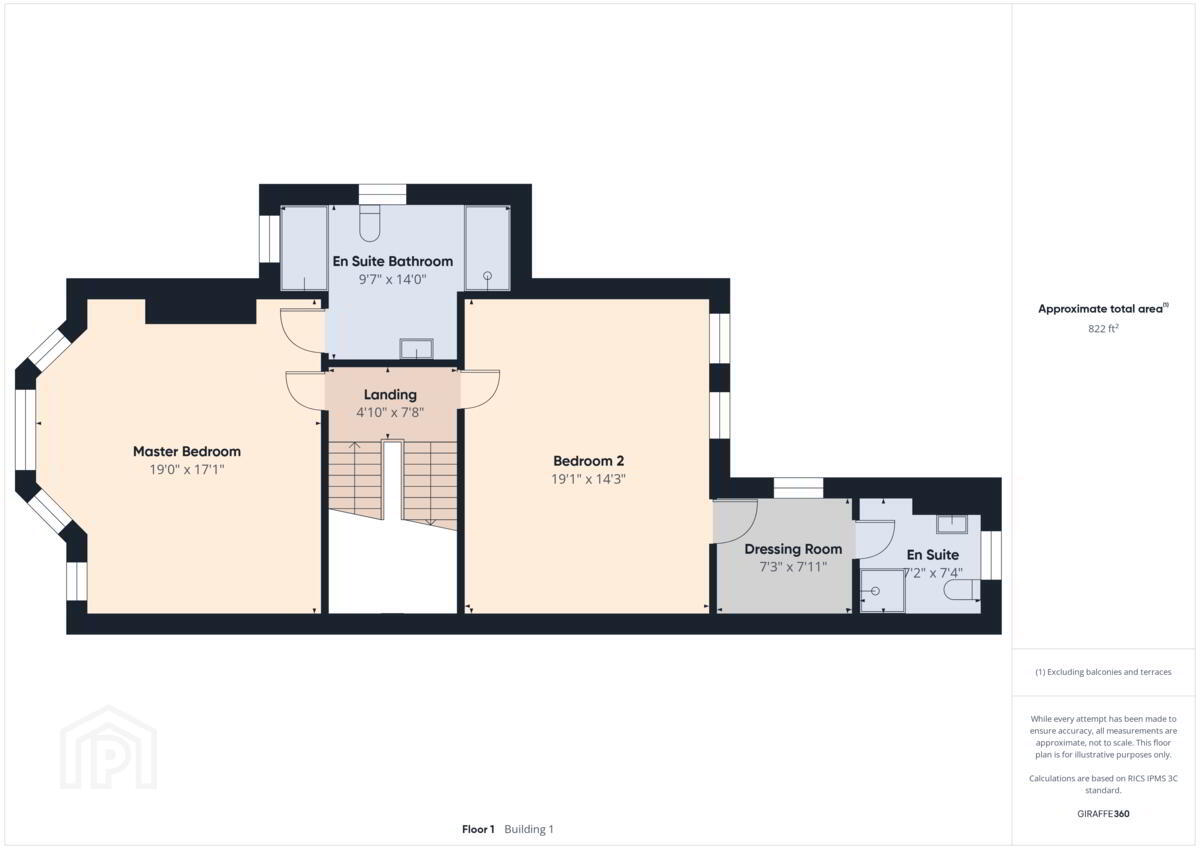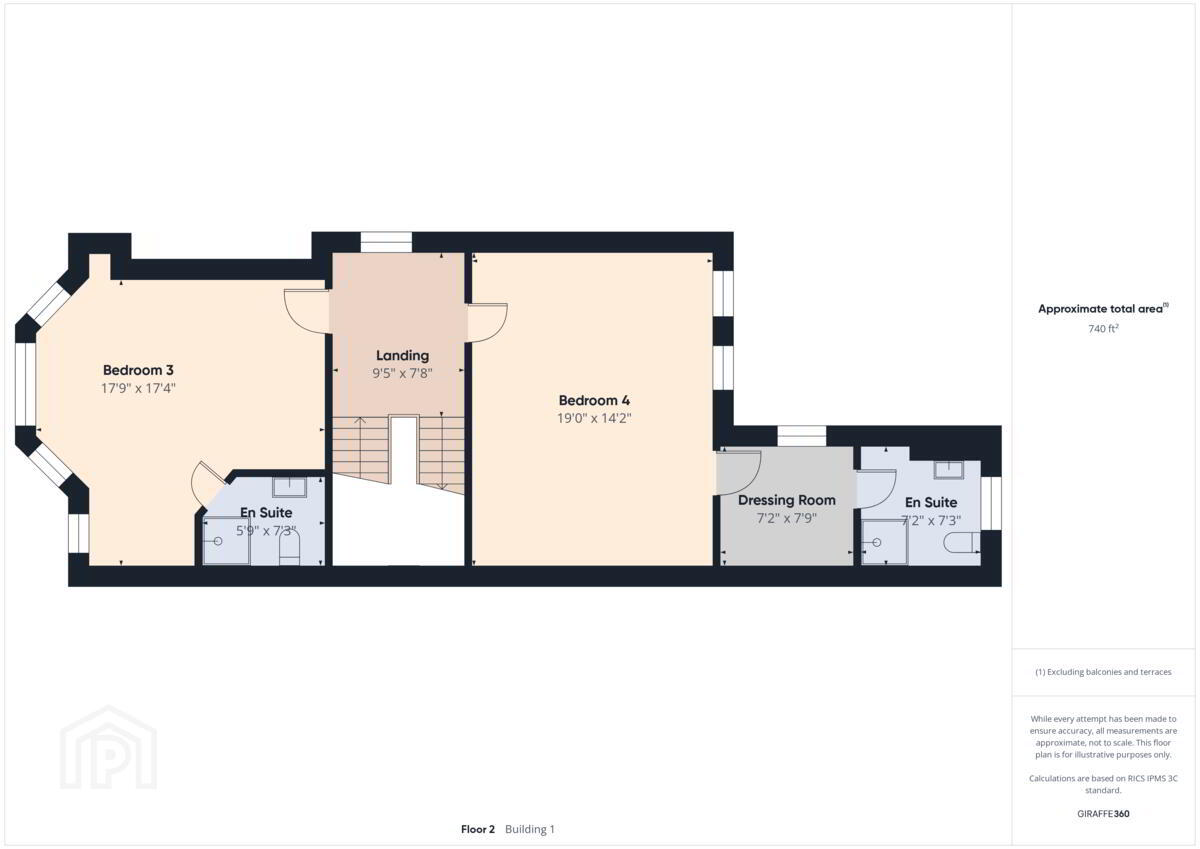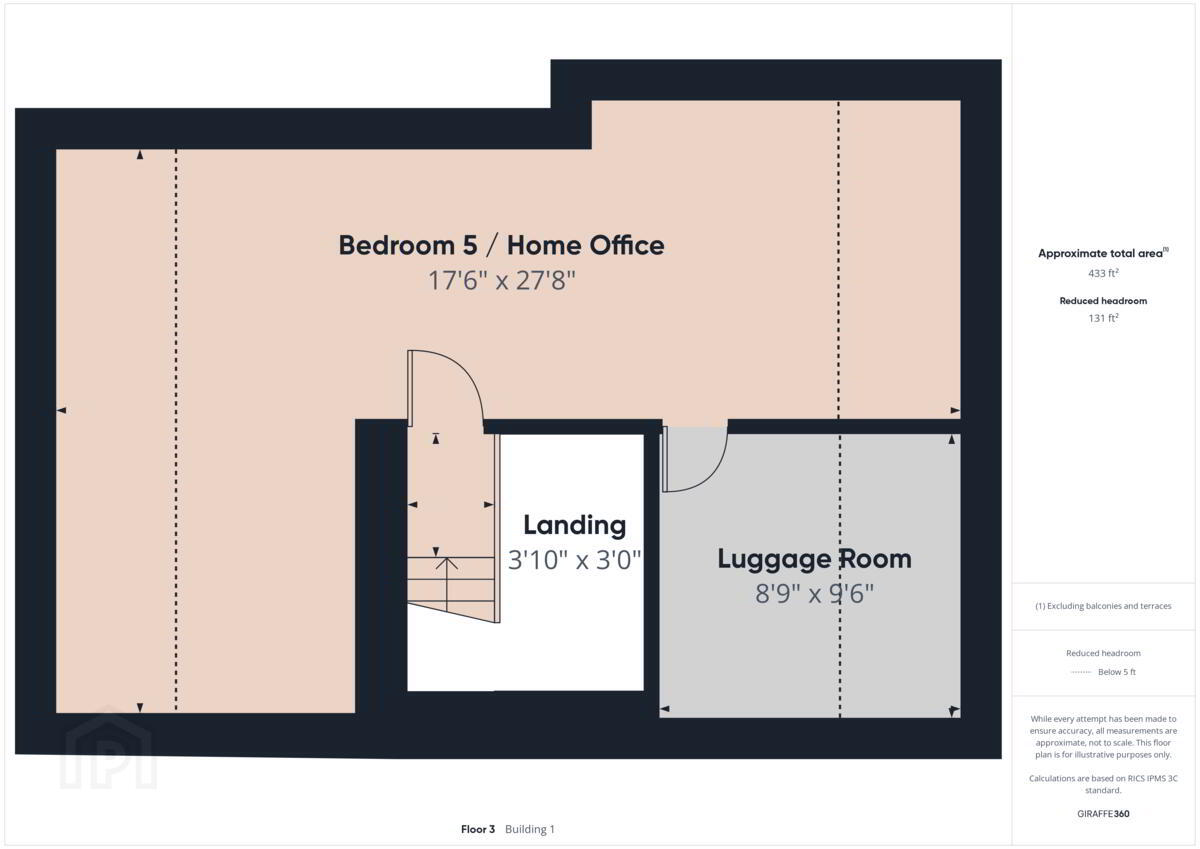66 Ballyholme Road,
Bangor, BT20 5LA
5 Bed Semi-detached House
Offers Around £750,000
5 Bedrooms
4 Bathrooms
2 Receptions
Property Overview
Status
For Sale
Style
Semi-detached House
Bedrooms
5
Bathrooms
4
Receptions
2
Property Features
Tenure
Not Provided
Energy Rating
Broadband Speed
*³
Property Financials
Price
Offers Around £750,000
Stamp Duty
Rates
£3,815.20 pa*¹
Typical Mortgage
Legal Calculator
In partnership with Millar McCall Wylie
Property Engagement
Views Last 7 Days
318
Views Last 30 Days
1,436
Views All Time
15,561
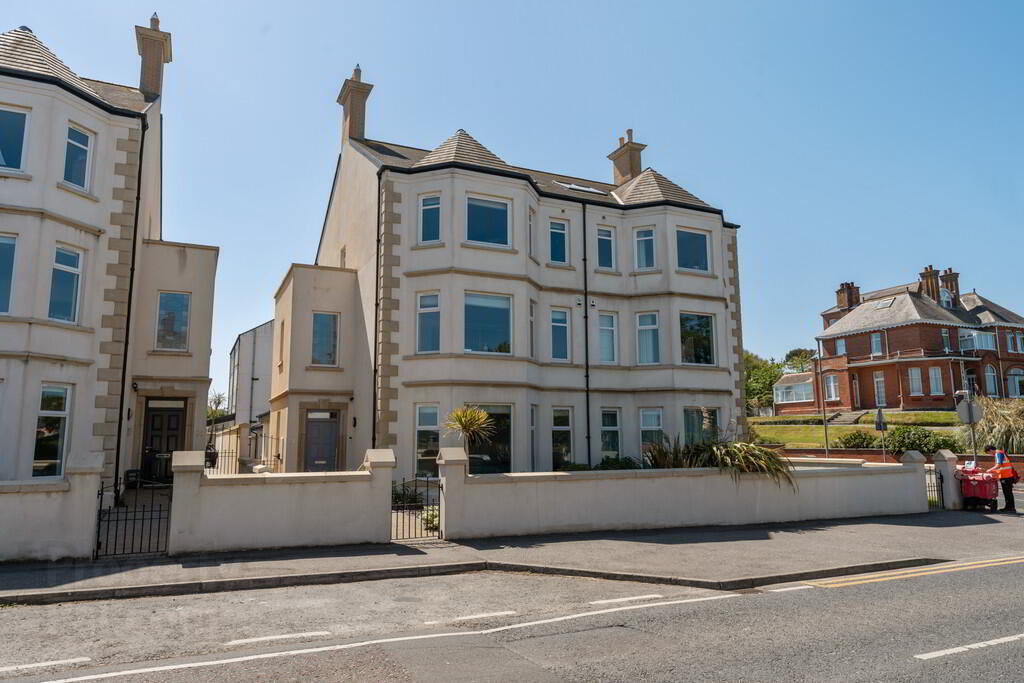
Additional Information
- Exceptional semi detached family home
- Fabulous views over Ballyholme Bay and within walking distance to the city centre and Ballyholme
- Deceptively spacious accommodation extending to over 3,500 square feet
- Four double bedrooms all with en suite shower rooms plus a fifth bedroom / home office
- Formal lounge with feature gas fireplace
- Contemporary kitchen / dining area with utility room
- Family room with gas fireplace overlooking the garden
- High level of specification throughout
- Gas fired under floor heating
- Gated off-street parking, private garage and enclosed rear south-facing garden
This property features a high level of specification throughout including under floor heating on three floors. The utility room leads to a boot room and to the enclosed landscaped courtyard which is south-facing and ideal for entertaining. The property also benefits from gated off-street parking, a garage and enclosed car port. Contact the office to arrange a private viewing of this exceptional property.
ENTRANCE PORCH Tile floor.
CLOAK ROOM Suite comprising dual flush WC; free-standing wash hand basin; tile floor; heated towel rail.
RECEPTION HALL Under stairs storage; tile floor.
FORMAL LOUNGE 18' 11" x 14' 0" (5.77m x 4.27m) Feature gas fireplace with stone surround; bay window.
KITCHEN / DINING AREA 18' 11" x 14' 0" (5.77m x 4.27m) Bespoke kitchen with stone work surfaces; five ring stainless steel gas hob and extractor hood; integrated eye-level oven; integrated microwave; recess for 'American fridge/freezer'; island / breakfast bar with sink unit and side drainer; integrated dishwasher; tile floor.
UTILITY ROOM 10' 5" x 7' 2" (3.18m x 2.18m) Excellent range of high and low level units and complementary work surface; sink unit and side drainer; plumbed for washing machine; recess for tumble dryer; built-in airing cupboard; tile floor.
BOOT ROOM Built-in gas boiler; tile floor; access to rear garden.
FAMILY ROOM 19' 9" x 14' 8" (6.02m x 4.47m) Vaulted ceiling; feature gas fireplace; tile floor; French Doors to rear garden.
FIRST FLOOR LANDING
MASTER BEDROOM 19' 0" x 17' 1" (5.79m x 5.21m) Built-in sliding wardrobes; bay window with sea views.
EN SUITE SHOWER ROOM Tile panelled bath; oversized shower cubicle with thermostatic shower dual flush WC; vanity sink unit; tile floor; fully tiled walls; heated towel rail.
BEDROOM 2 19' 1" x 14' 3" (5.82m x 4.34m)
DRESSING ROOM 7' 11" x 7' 3" (2.41m x 2.21m)
EN SUITE SHOWER ROOM Corner shower cubicle with thermostatic shower; dual flush WC; free-standing wash hand basin; heated towel rail; tile floor.
SECOND FLOOR LANDING
BEDROOM 3 17' 9" x 17' 4" (5.41m x 5.28m) Wood laminate floor; bay window with sea views.
EN SUITE SHOWER ROOM Corner shower cubicle with thermostatic shower; dual flush WC; pedestal wash hand basin; heated towel rail; tile floor.
BEDROOM 4 19' 0" x 14' 2" (5.79m x 4.32m)
DRESSING ROOM 7' 9" x 7' 2" (2.36m x 2.18m)
EN SUITE SHOWER ROOM Corner shower cubicle with thermostatic shower; dual flush WC; free-standing wash hand basin; heated towel rail; tile floor.
THIRD FLOOR LANDING
BEDROOM 5 / HOME OFFICE / GAMES ROOM 27' 8" x 17' 6" (8.43m x 5.33m) Two single panel radiators; Velux windows; access to luggage room.
LUGGAGE ROOM 9' 6" x 8' 9" (2.9m x 2.67m)
OUTSIDE Fully enclosed rear patio area; access to detached garage; access to off-street gated parking; access to front entrance.
DETACHED GARAGE 18' 9" x 10' 2" (5.72m x 3.1m) Electric roller shutter door; light and power.

Click here to view the 3D tour

