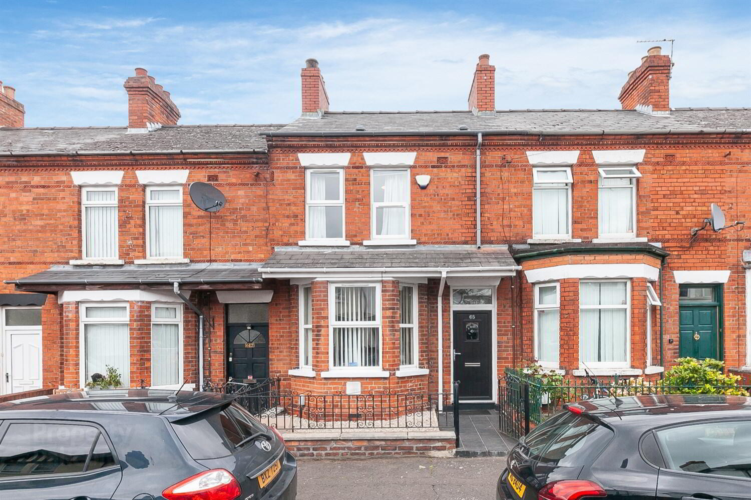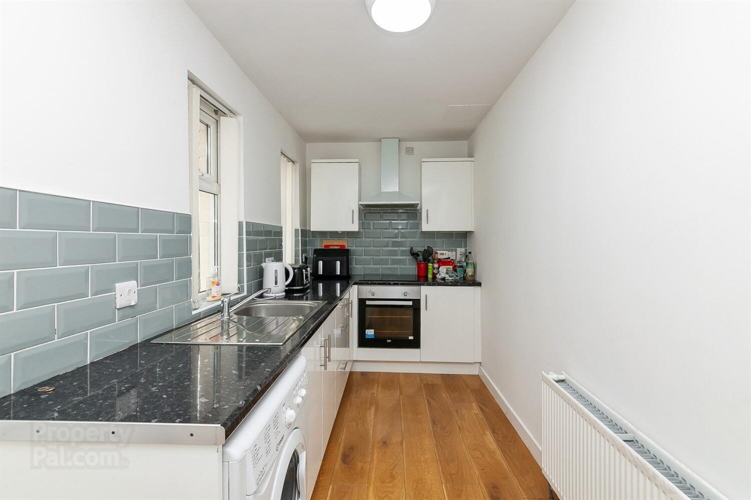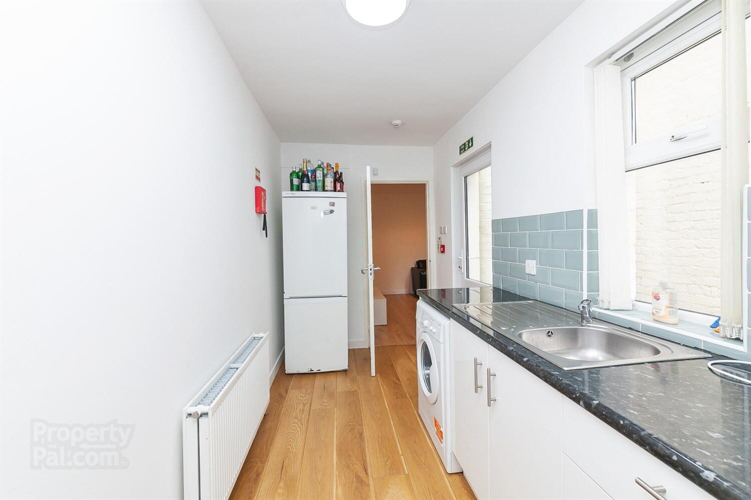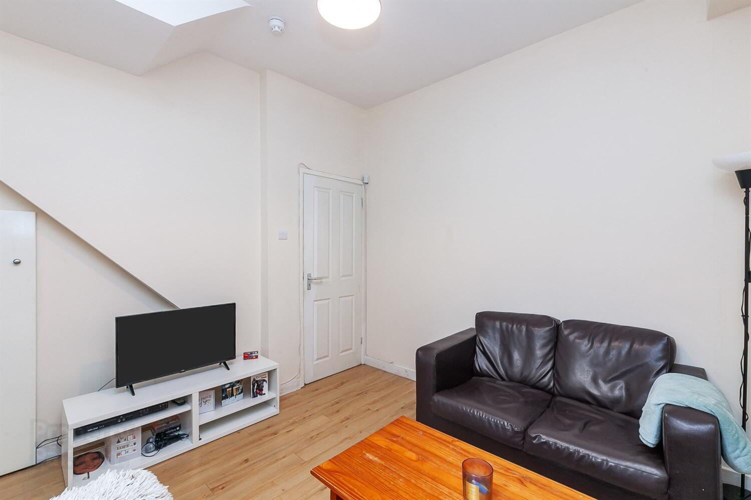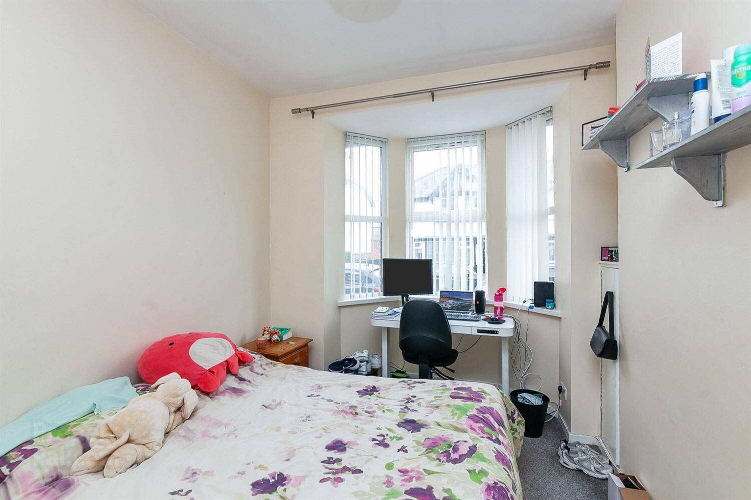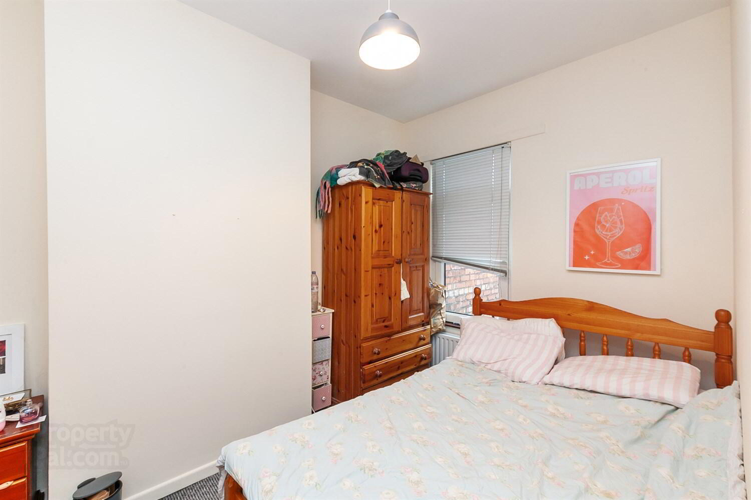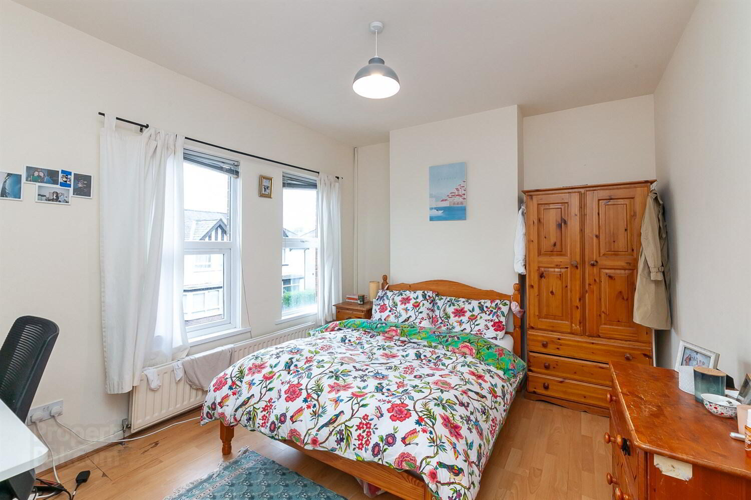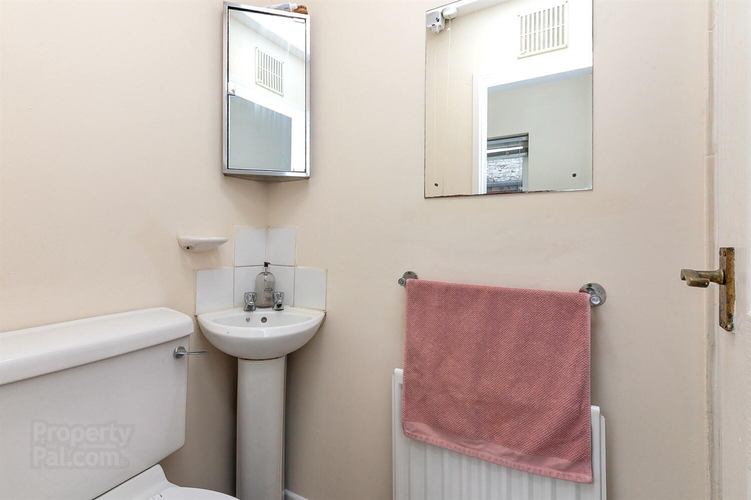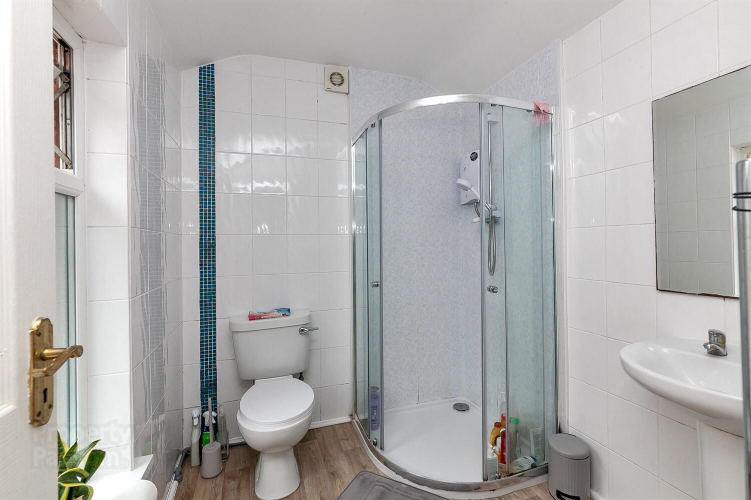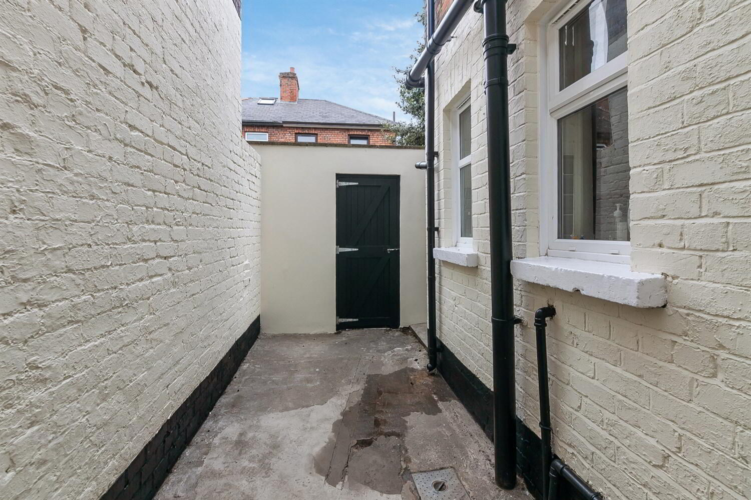65 Ulsterville Gardens,
Belfast, BT9 7BB
3 Bed Townhouse
£1,575 per month
3 Bedrooms
1 Reception
Property Overview
Status
To Let
Style
Townhouse
Bedrooms
3
Receptions
1
Available From
5 Sep 2025
Property Features
Heating
Gas
Broadband
*³
Property Financials
Rent
£1,575 per month
Deposit
£1,575
Property Engagement
Views All Time
251
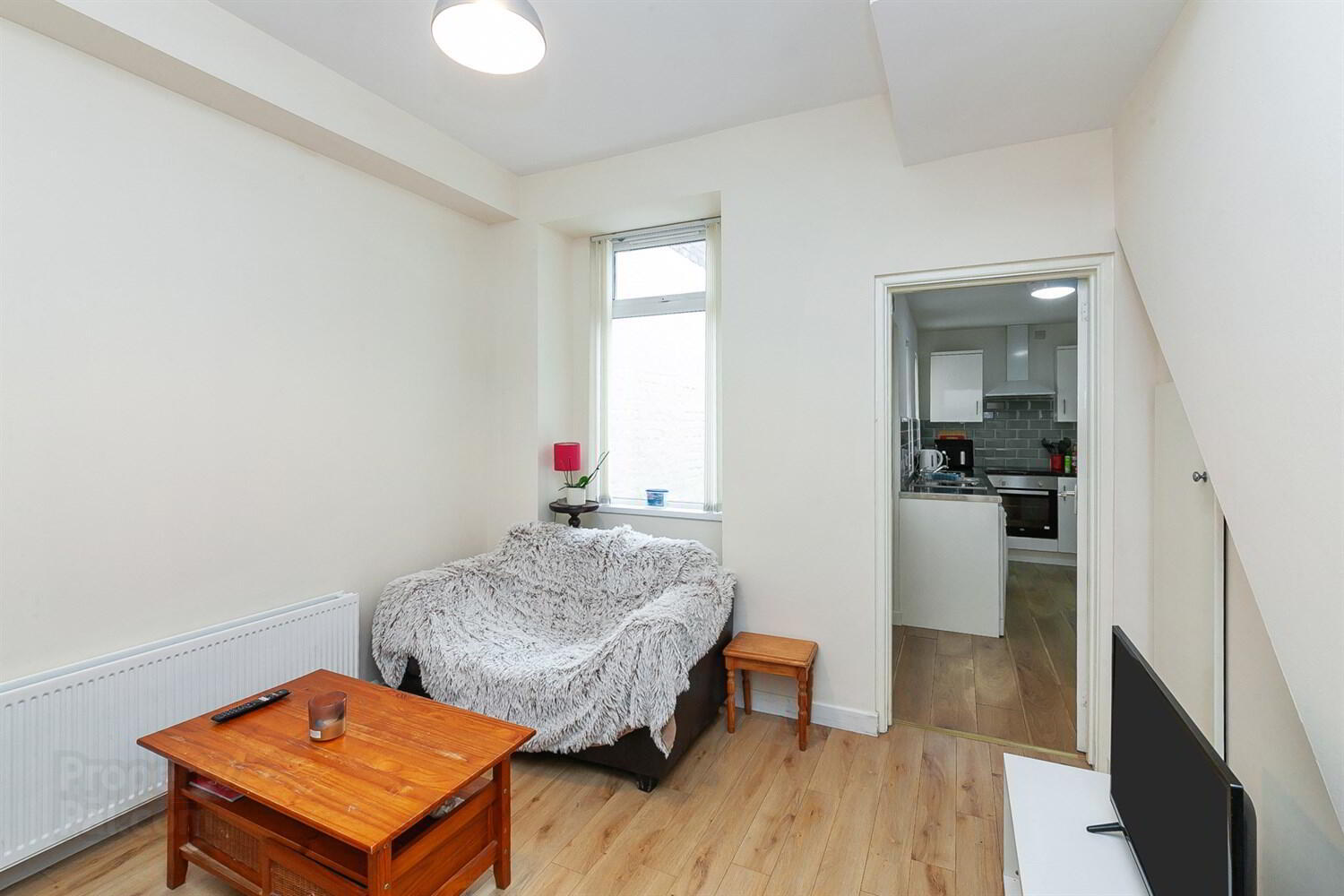
Features
- Exceptional Presentation
- HMO Compliant
- Three Double Bedrooms
- Two Shower Rooms
- Gas Fired Central Heating
- uPVC Double Glazing
The property is fully HMO compliant with an existing licence for three, as well as HMO planning use.
Internally, the property comprises three double bedrooms, living room, kitchen and two shower rooms. The well presented living accommodation is complemented by gas fired central heating and uPVC double glazing.
Entrance Porch
uPVC Double-glazed entrance door. Tiled floor.
Ground Floor
Entrance Hall
Laminate wood-strip floor.
Bedroom One 4.04m (13'3) x 2.95m (9'8)
Double Bedroom
Living Room 3.38m (11'1) x 3.1m (10'2)
Laminate wood-strip flooring. Under stairs storage.
Kitchen
Modern fitted kitchen with range of high and low level units, Formica work surfaces, single drainer stainless steel sink unit and mixer taps, stainless steel extractor fan. Integrated electric oven and hob. Space for fridge freezer and washing machine. Laminate wood-strip flooring. Partly tiled walls.
First Floor
Bedroom Two 4.14m (13'7) x 3.18m (10'5)
Double bedroom. Laminate wood-strip flooring.
Bedroom Three 3.35m (11') x 2.69m (8'10)
Double Bedroom
Shower Room One
Modern shower room with enclosed shower cubicle and electric shower, low flush wc and pedestal wash hand basin. Stainless steel towel rail.
Shower Room Two
Enclosed shower cubicle with electric shower, low flush wc and pedestal wash hand basin.
Outside
Rear yard. Outside light and water tap. Boiler house with gas fired boiler and storage.


