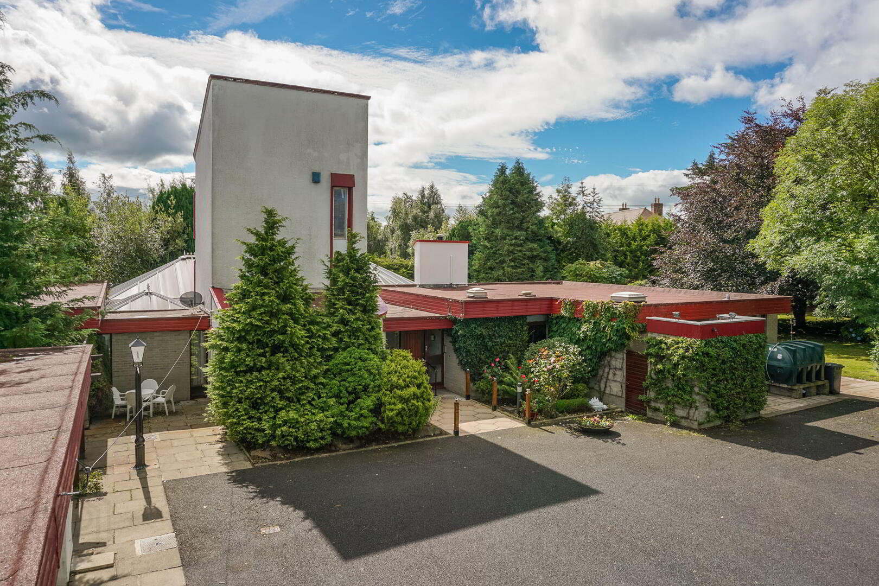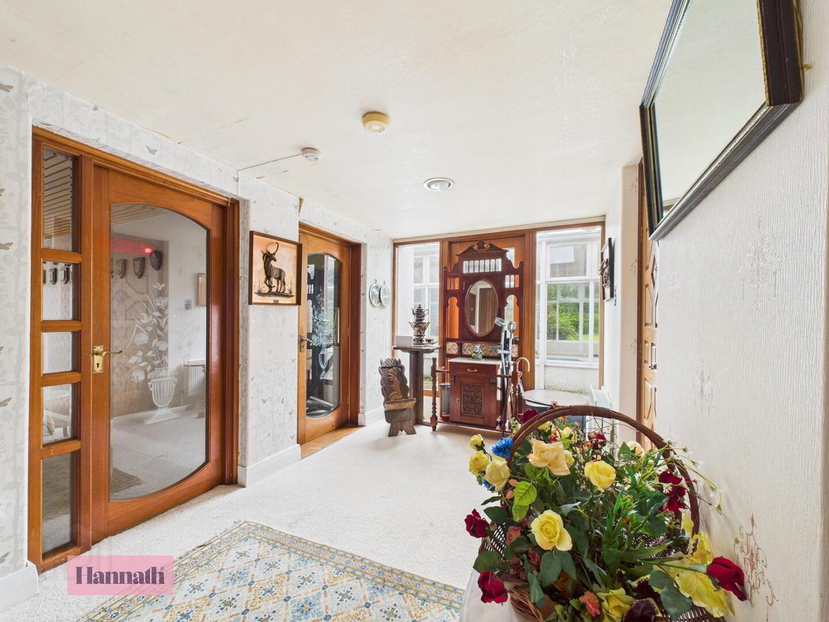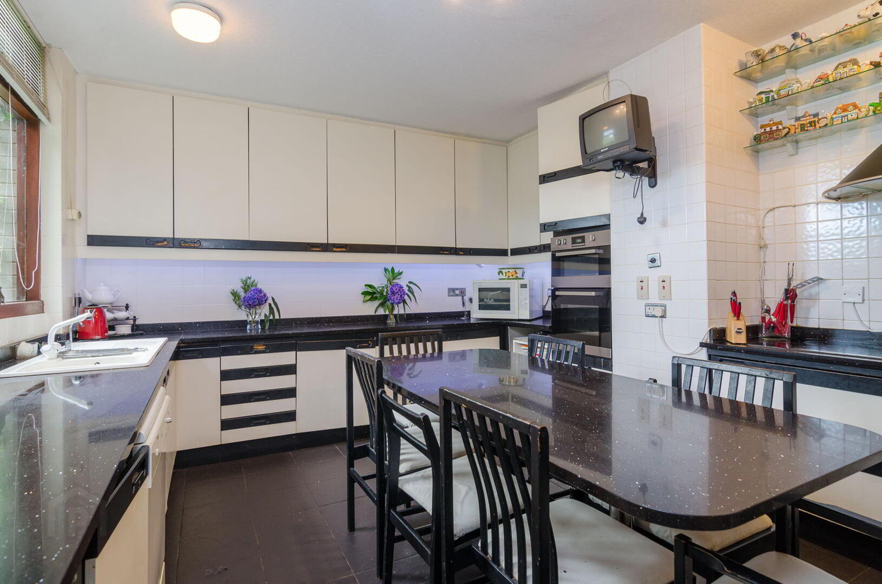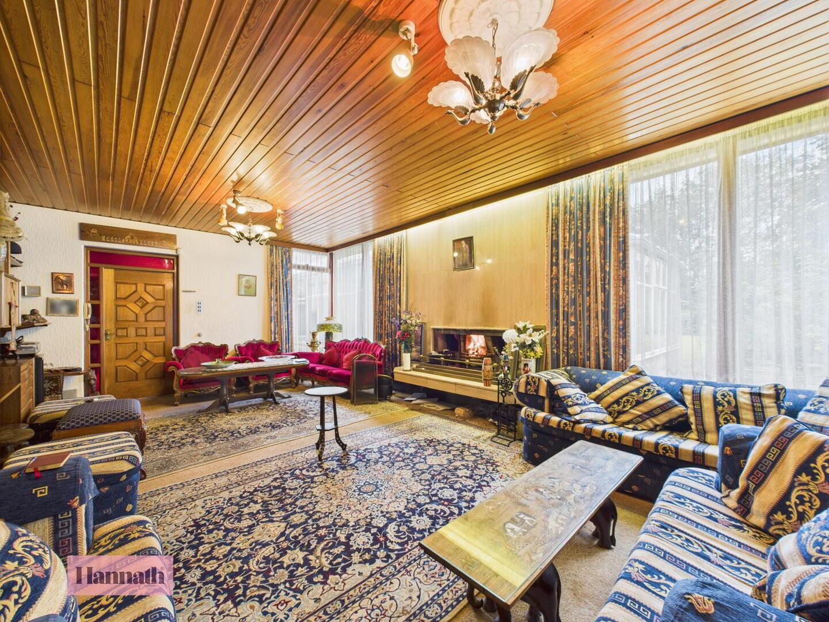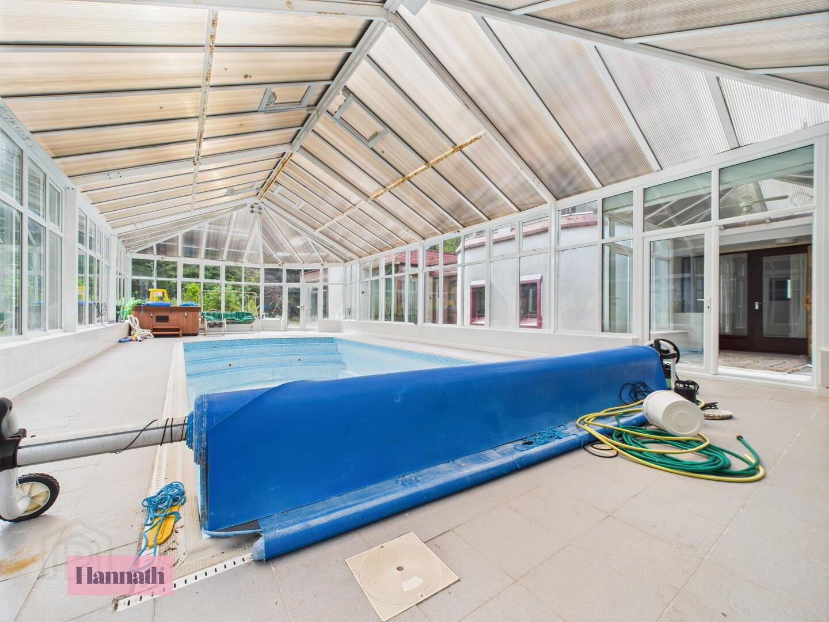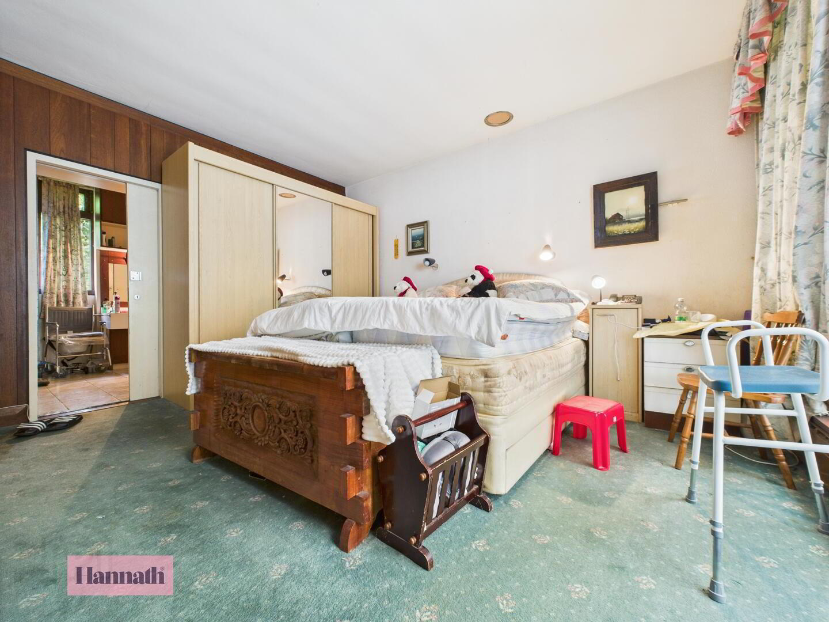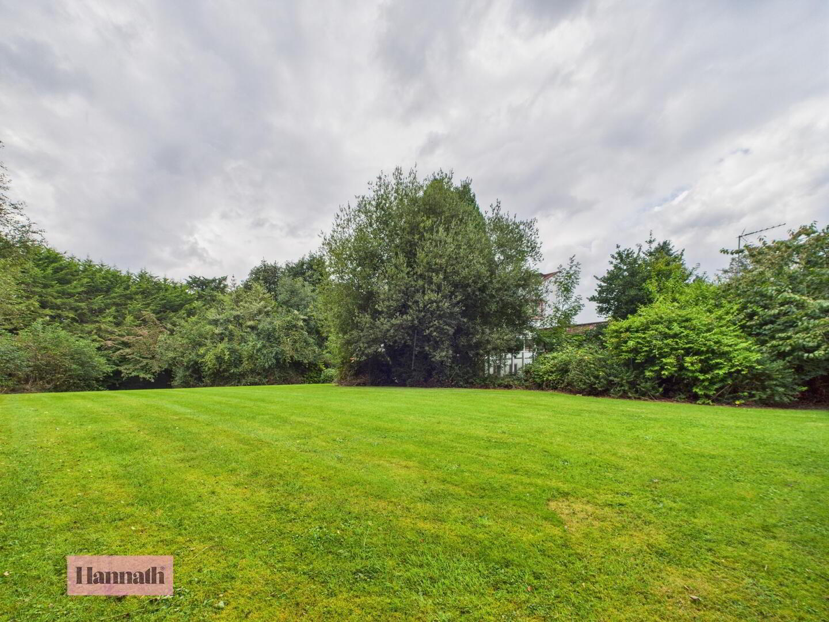65 Mullavilly Road,
Tandragee, BT62 2LX
4 Bed Detached House
Price £225,000
4 Bedrooms
4 Bathrooms
5 Receptions
Property Overview
Status
For Sale
Style
Detached House
Bedrooms
4
Bathrooms
4
Receptions
5
Property Features
Tenure
Freehold
Energy Rating
Broadband Speed
*³
Property Financials
Price
£225,000
Stamp Duty
Rates
£3,378.88 pa*¹
Typical Mortgage
Legal Calculator
Property Engagement
Views Last 7 Days
2,731
Views All Time
72,607
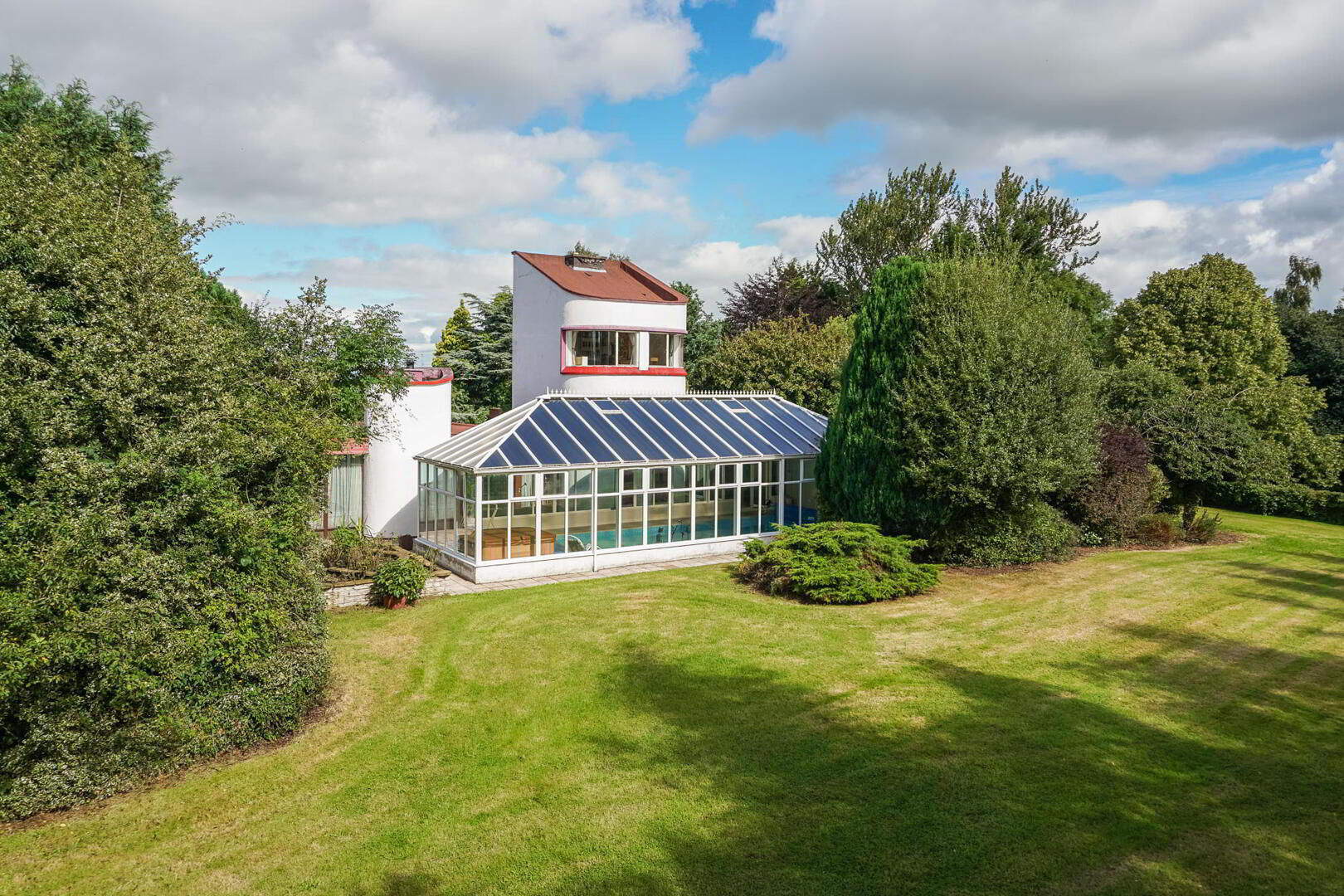
Hannath are delighted to bring to the market this great opportunity to purchase ‘Torre Blanca’ 65 Mullavilly Road, Laurelvale. A truly unique opportunity to purchase this large property on a great site. The property will need renovation/development work and would benefit from modernisation throughout. The property is situated on the outskirts of Laurelvale in the village of Mullavilly conveniently placed for those seeking access to both Portadown and Tandragee which are just minutes away with M1 motorway and links to Armagh, Newry and Dublin. The property is uniquely designed throughout with four bedrooms and potentially five reception rooms, two bedrooms with en-suite facilities and two additional shower rooms. The property has spacious accommodation (in excess of 4000 sq. ft.) It doesn’t stop there though - the property currently includes a swimming pool complex (note it hasn’t been used in the last few years) and sauna room, a detached garage with adjoining games room with double glazed windows, oil fired central heating and superb surrounding garden areas extending to 1.6 acres (approx.) These particulars are given on the understanding that they will not be construed as part of a contract, conveyance or lease. Whilst every care is taken in compiling the information we can give no guarantee as to the accuracy thereof. Any floorplans are for illustrative purposes only.
- Entrance Hall
- Sitting Room
- Cloackroom
- Study/Office
- Living Room
- Dining Room
- Utility Room
- Kitchen
- Inner Hallway
- Sauna Room
- Swimming Pool Complex
- Master Bedroom
- En-suite
- Bedroom 2
- Shower Room
- Shower Room
- Bedroom 3
- Detached Garage and Games Room
- TV Room/Bedroom 4
- Second Floor
- Study
These particulars are given on the understanding that they will not be construed as part of a contract, conveyance, or lease. None of the statements contained in these particulars are to be relied upon as statements or representations of fact.
Whilst every care is taken in compiling the information, we can give no guarantee as to the accuracy thereof.
Any floor plans and measurements are approximate and shown are for illustrative purposes only.


