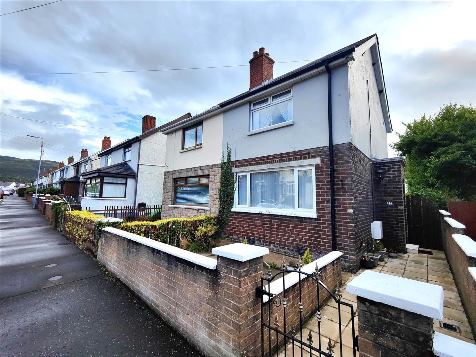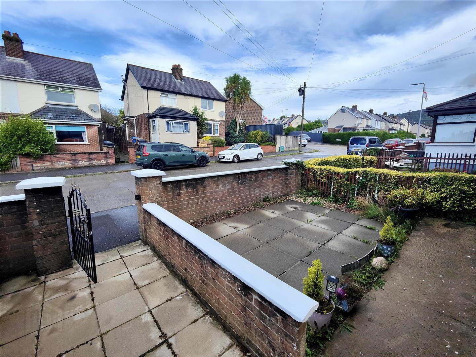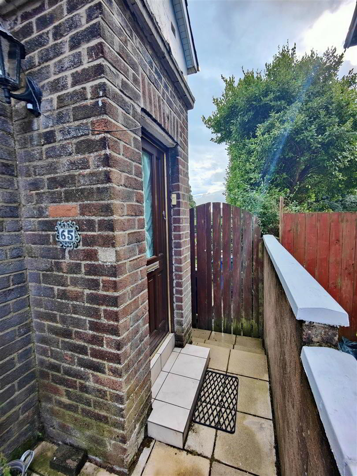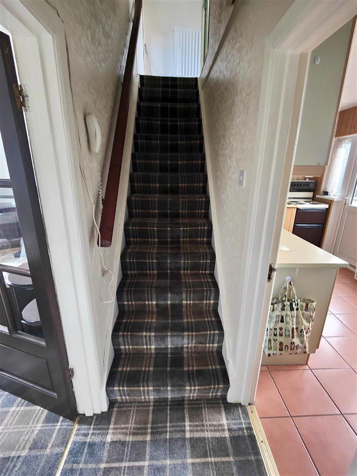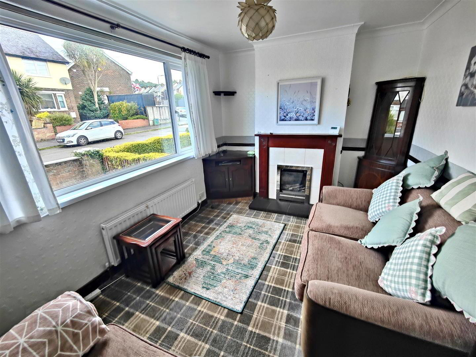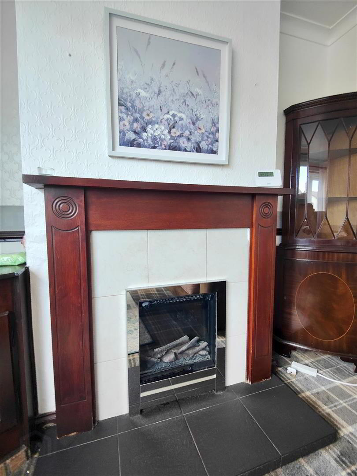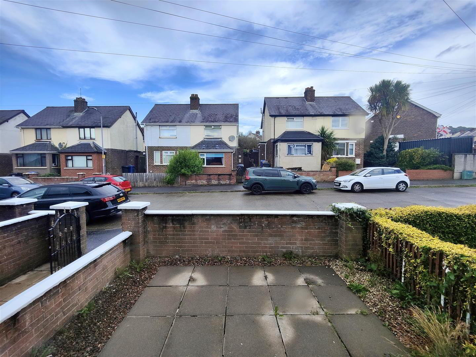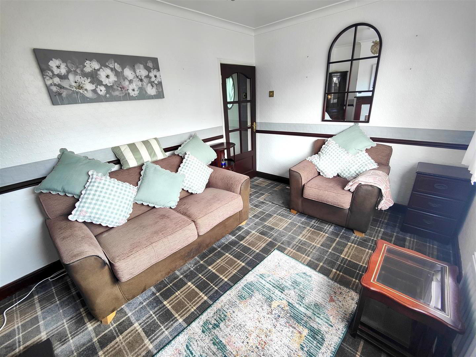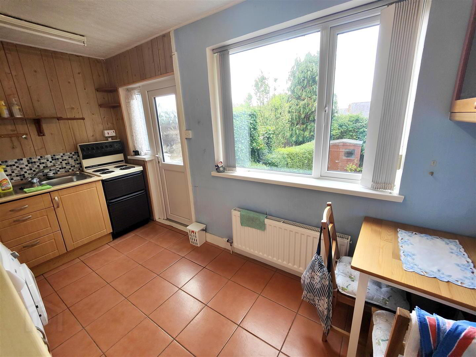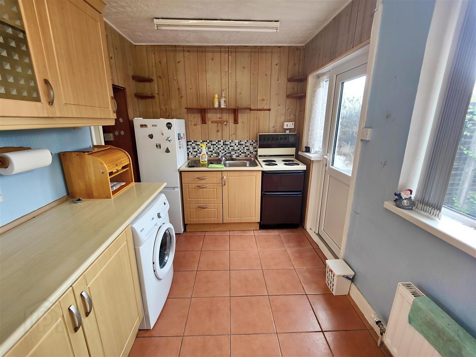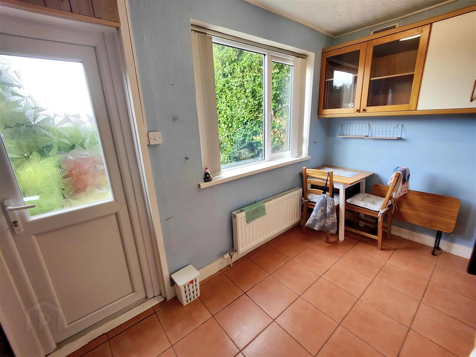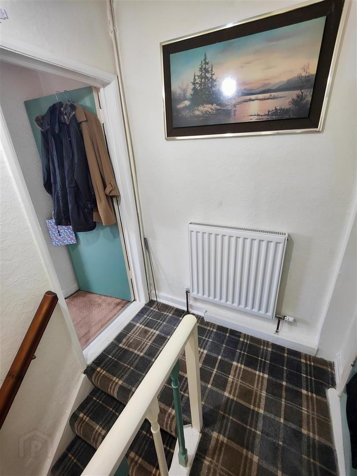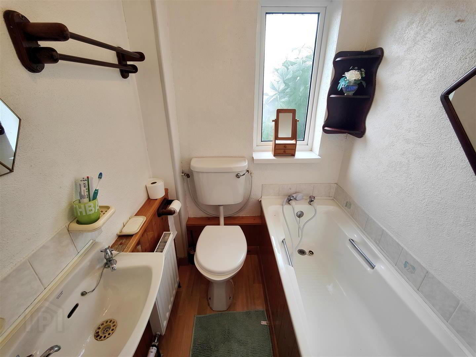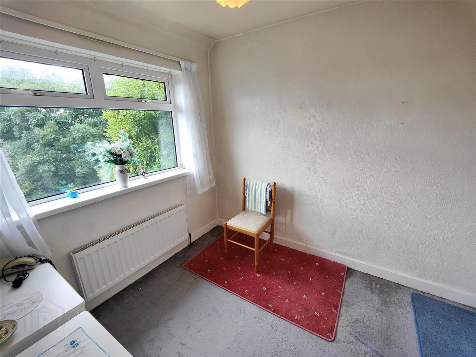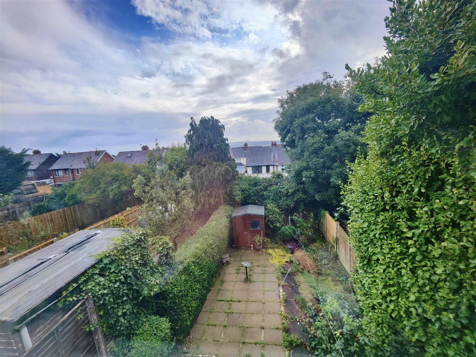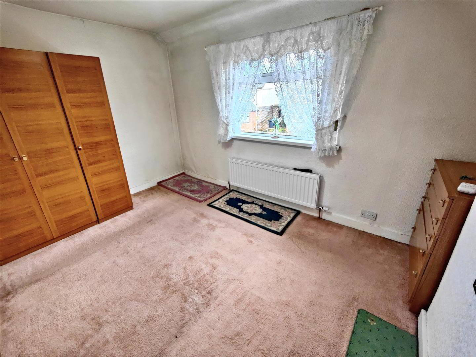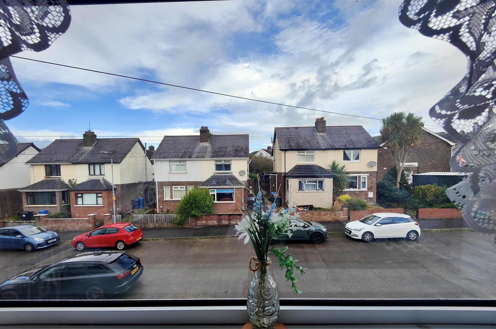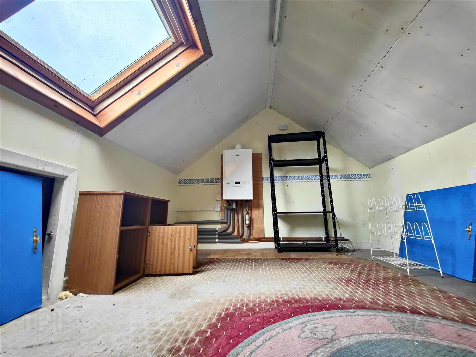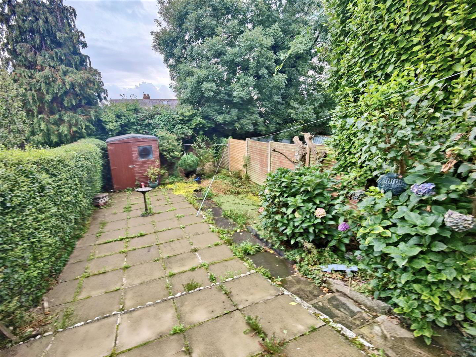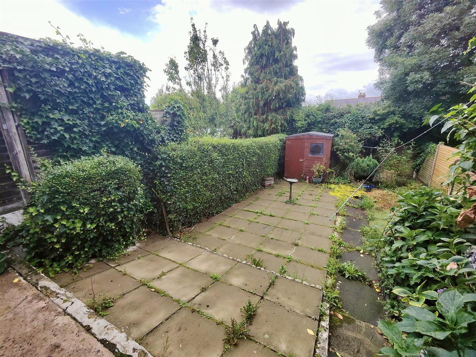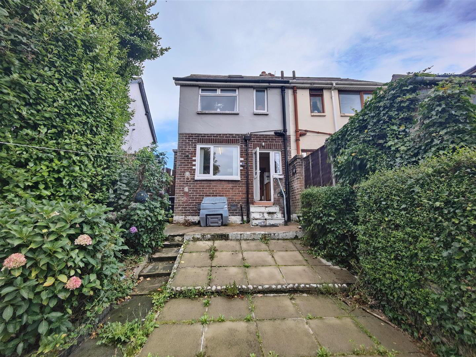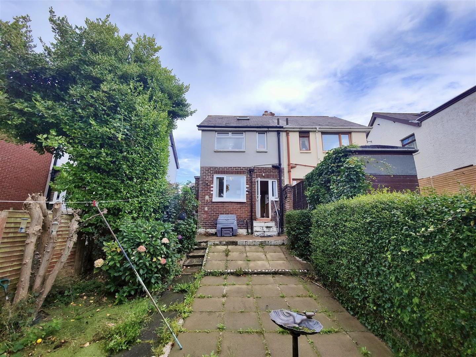65 Joanmount Park,
Belfast, BT14 6PF
2 Bed Semi-detached House
Offers Over £95,000
2 Bedrooms
1 Bathroom
1 Reception
Property Overview
Status
For Sale
Style
Semi-detached House
Bedrooms
2
Bathrooms
1
Receptions
1
Property Features
Tenure
Freehold
Broadband
*³
Property Financials
Price
Offers Over £95,000
Stamp Duty
Rates
£546.80 pa*¹
Typical Mortgage
Legal Calculator
In partnership with Millar McCall Wylie
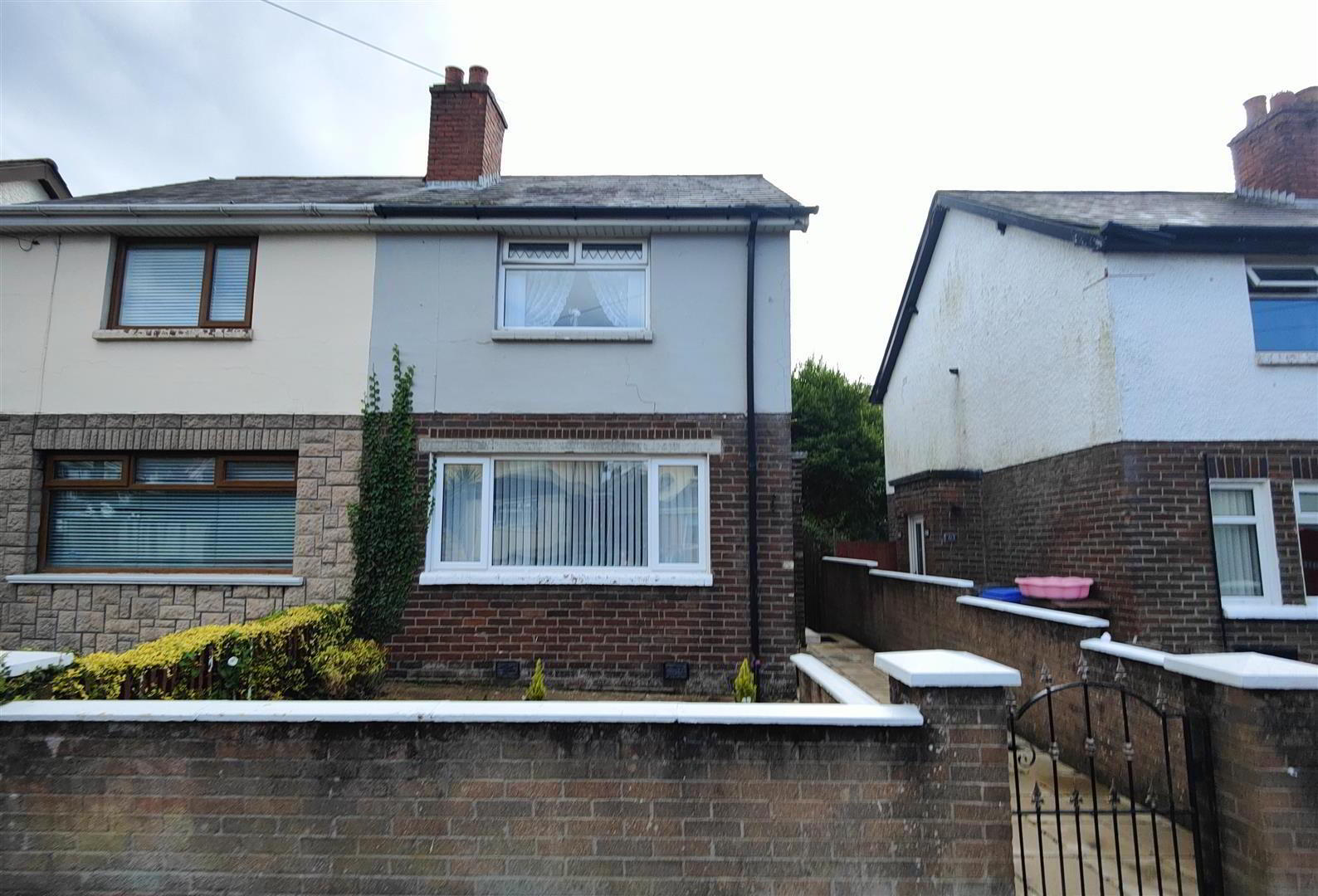
Additional Information
- Attractive Semi Detached Villa
- 2 Bedrooms Lounge
- Fitted Kitchen With Dining
- Classic White Bathroom Suite
- Upvc Double Glazed Windows
- Recently Installed Gas Central Heating
- Pvc Fascia and Eaves
- Hard Landscaped Gardens
- Most Convenient Location
Holding a prime position within this much admired residential location this attractive semi detached is sure to have immediate appeal. The interior comprises 2 bedrooms, lounge, fitted kitchen and classic white bathroom suite. The dwelling further offers recently fitted uPvc double glazed windows, recently installed gas central heating, floored roofspace storage with velux window, pvc fascia and eaves, replacement rainwater goods and hard landscaped front and private rear gardens. Convenient to both the Oldpark and Ballysillan Roads with Belfast City Centre just a short commute away and the opportunity to put your own stamp on this much loved family home - Early Viewing is highly recommended.
- Entrance Hall
- Hardwood entrance door,
- Lounge 4.27 x 2.90 (14'0" x 9'6")
- Attractive fireplace, double panelled radiator.
- Kitchen 4.09 x 2.33 (13'5" x 7'7")
- Single drainer stainless steel sink unit, range of high and low level units, formica worktops, cooker space, fridge/freezer space, plumbed for washing machine, understairs storage, double panelled radiator, uPvc door to rear.
- First Floor
- Landing, access to roofspace, double panelled radiator.
- Roof Space Storage 4.02 x 2.17 (13'2" x 7'1" )
- Slingsby ladder, velux window, wall mounted gas boiler.
- Bathroom
- Classic white bathroom suite comprising panelled bath, telephone handset shower, vanity unit, low flush wc, partly tiled walls, wood laminate floor, panelled radiator.
- Bedroom 2.43 x 3.29 (7'11" x 10'9")
- Double panelled radiator.
- Bedroom 3.91 x 2.86 at widest (12'9" x 9'4" at widest)
- Double panelled radiator.
- Outside
- Hard landscaped gardens front and rear in patio, outside light and tap.


