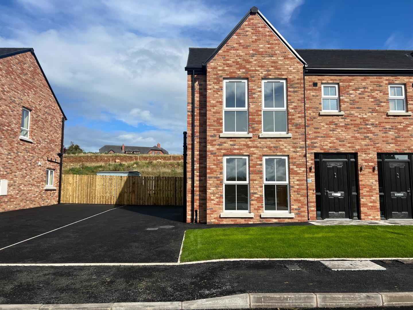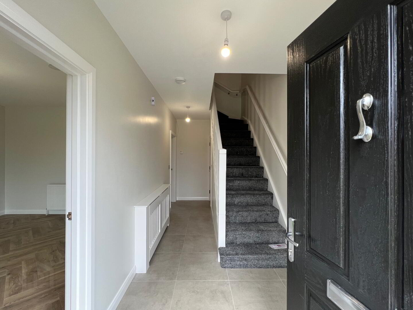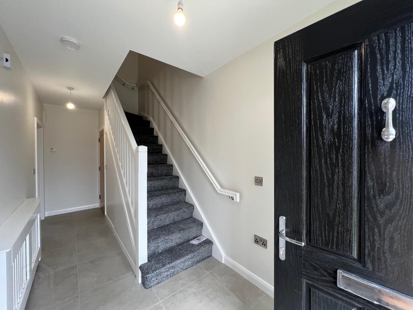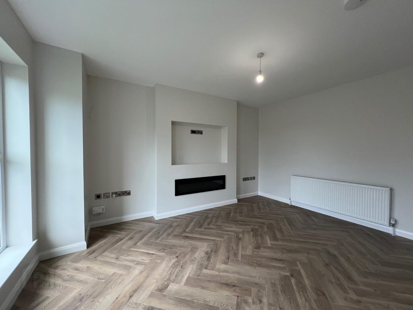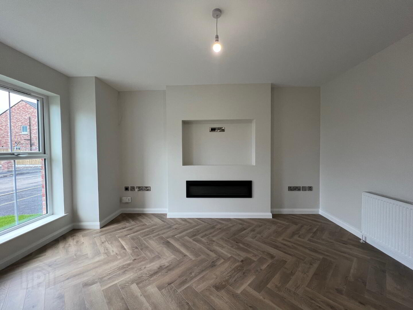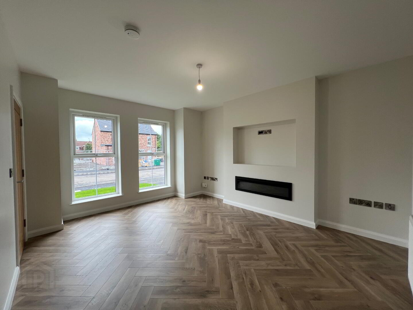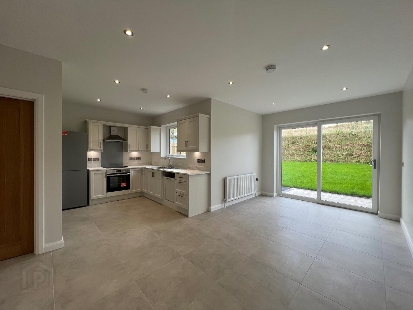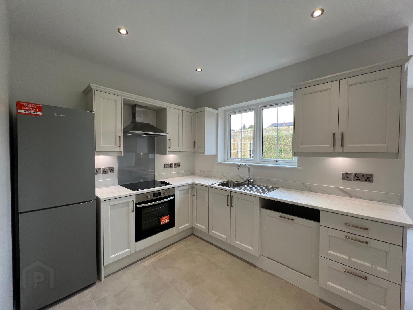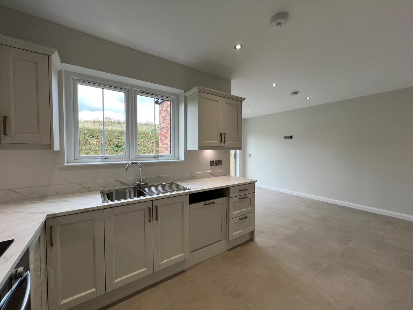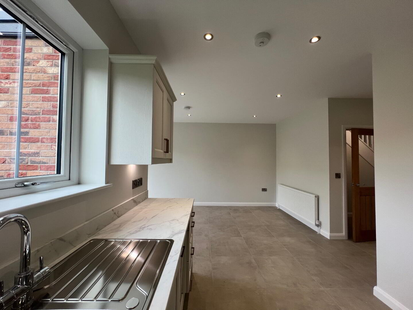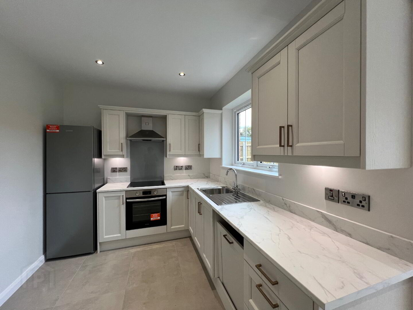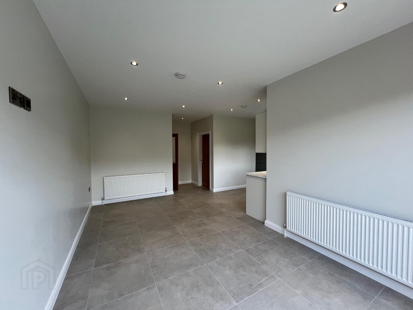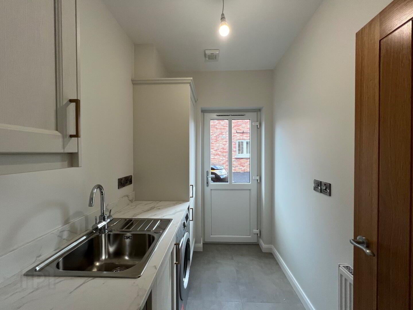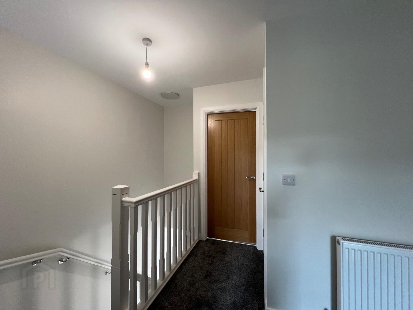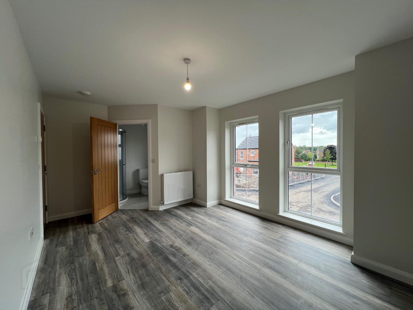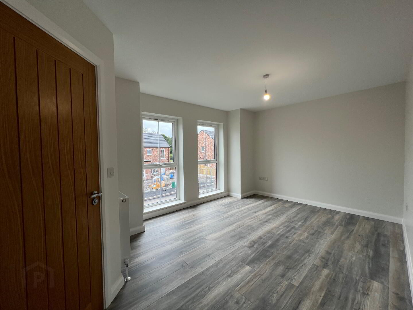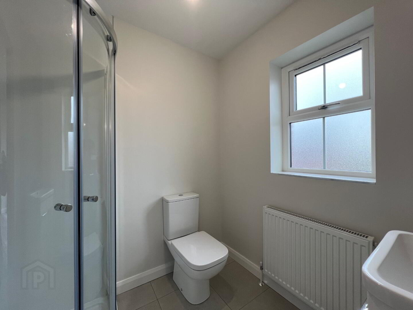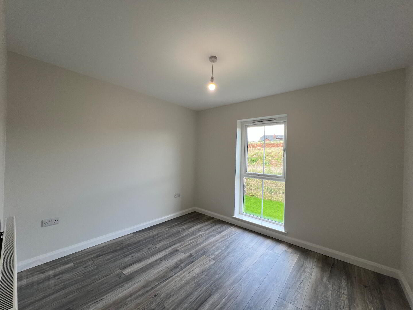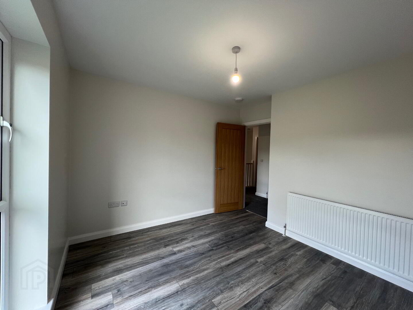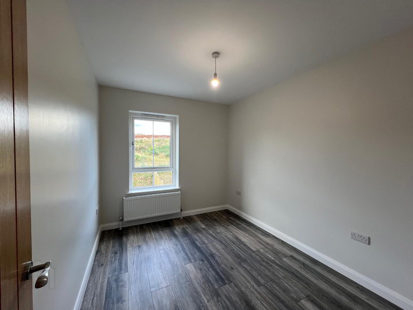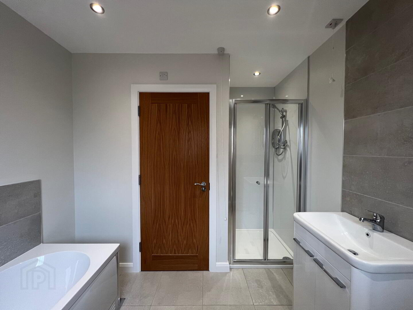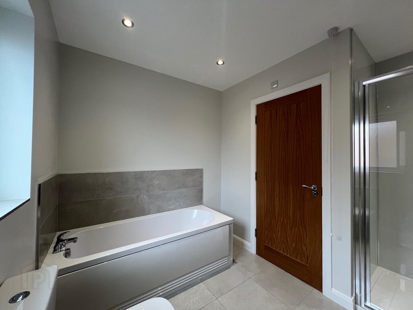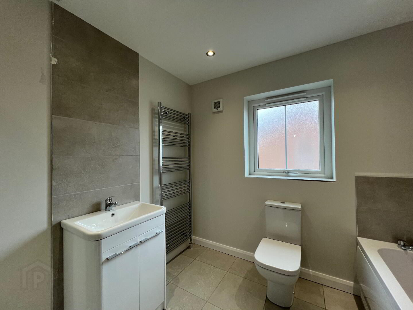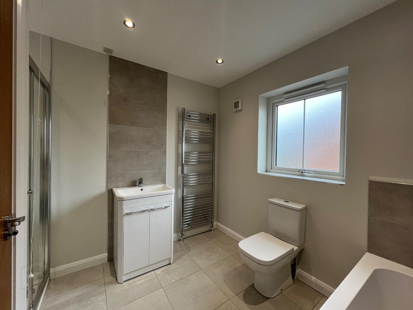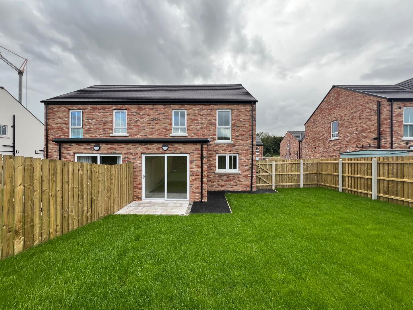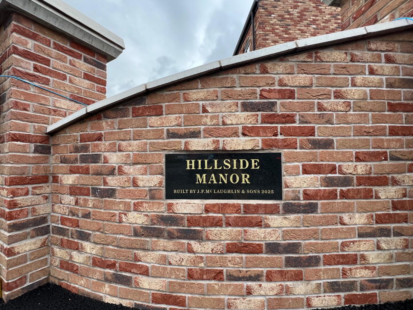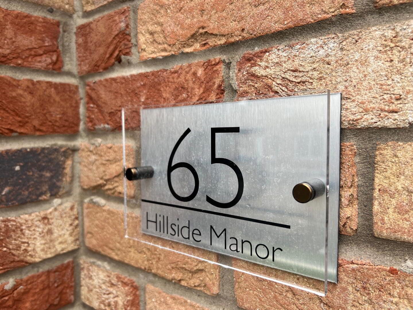65 Hillside Manor,
Killyfaddy Road, Magherafelt, BT45 6EX
3 Bed Semi-detached House
Price £975 per month
3 Bedrooms
3 Bathrooms
1 Reception
Property Overview
Status
To Let
Style
Semi-detached House
Bedrooms
3
Bathrooms
3
Receptions
1
Viewable From
Now
Available From
Now
Property Features
Furnishing
Unfurnished
Size
111.4 sq m (1,199 sq ft)
Heating
Gas
Property Financials
Lease Term
2 years minimum
Rates
Paid by Tenant
Rates
Not Provided*¹
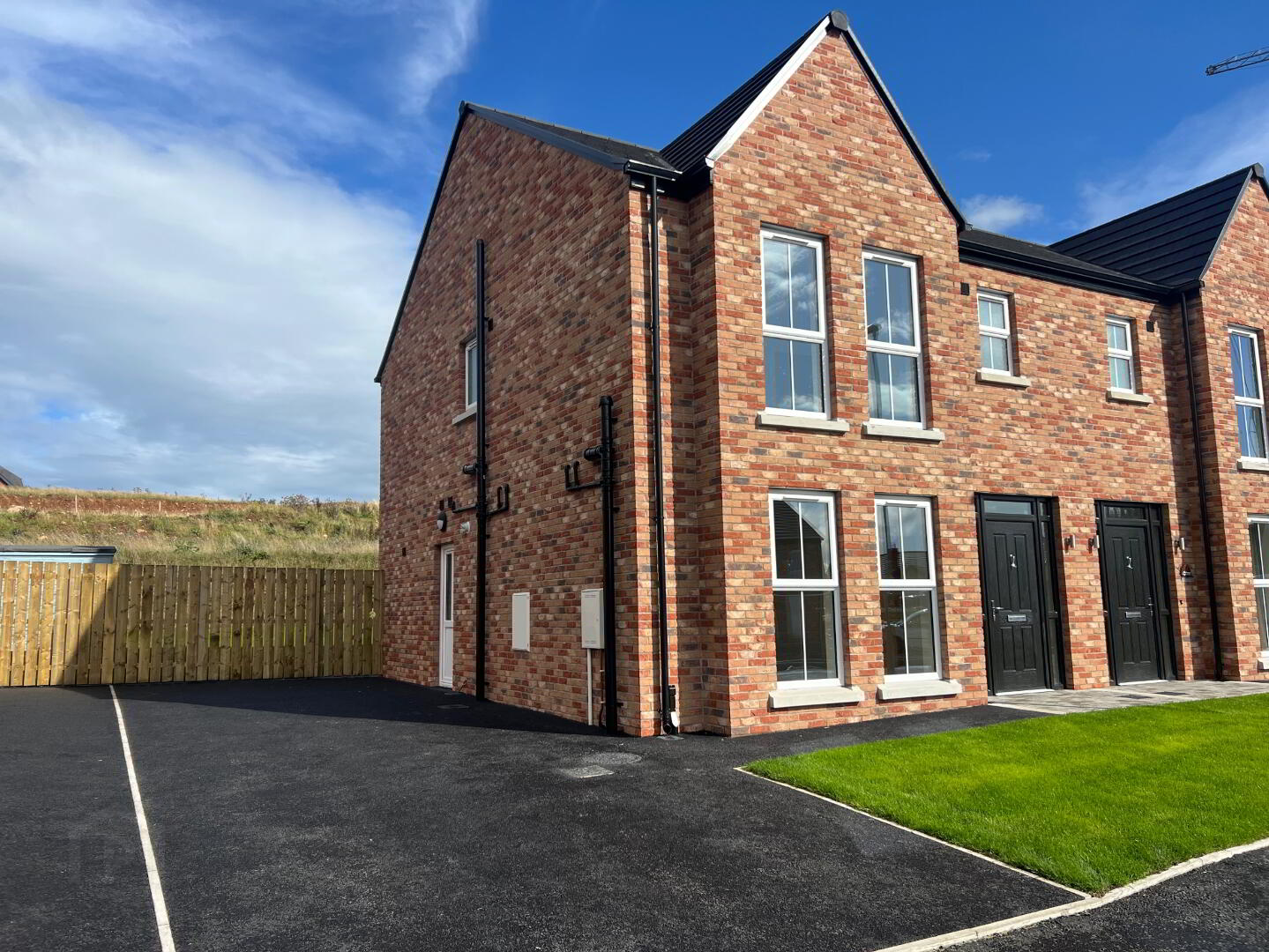
Additional Information
- Brand New 3 Bedroom Semi-Detached Modern Home
- 2 Living Rooms
- 1 Modern Kitchen/Dining
- 1 Utility
- 1 W/C
- 3 Bedrooms (One With En-Suite)
- Modern Finish Throughout
McAteer Solutions Estate Agents are delighted to welcome for rent this brand new modern 3-bedroom semi-detached property situated in Hillside Manor in the award-winning town of Magherafelt.
Ideally located just of the Killyfaddy Road in a new quiet residential area, residents can enjoy the convenience of Magherafelt's vibrant town centre with a great array of shops, bars, restaurants, cafes, fitness and leisure facilities. Commuters travelling further afield can avail of a great road network, which enables access many leading towns and cities throughout NI.
The property consists of the following:
Entrance Hall: A bright, spacious and elegant entrance hall.
Living Room: An elegant and tastefully decorated living room. Measurements: 13'8" x 12'4"
Kitchen/Dining Area: A high specification kitchen with modern design throughout. Measurements: 19'5 x 8'6"
Sunroom: A tastefully decorated bright and spacious sunroom. Measurements: 9'9" x 9'2"
Utility Room: A spacious utility room with washing machine. Measurements: 7'10" x 5'6"
Ground Floor W/C: Modern w/c. Measurements: 6'6" x 3'0"
First Floor Comprises Of:
Landing Area: Spacious landing with luxurious carpet flooring.
Bedroom 1: A large double bedroom with luxurious carpet flooring and en-suite. Bedroom Measurements: 15'9" x 9'8" En-suite: White three-piece suite with high quality sanitary. Measurements: 6'11" x 6'3"
Bedroom 2: A bright and spacious double bedroom with luxurious carpet flooring. Measurements: 10'8" x 9'11"
Bedroom 3: A bright and spacious rear facing bedroom with luxurious carpet flooring. Measurements: 10'8" x 8'5"
Family Bathroom: A modern four-piece white bathroom suite with high quality sanitary ware. Measurements: 10'0" x 8'0"
Linen Closet: Shelved area off the landing.
If you would like to apply for this property, please contact McAteer Solutions Estate Agents Toomebridge office on 028 79659 444.
www.mcateersolutions.co.uk


