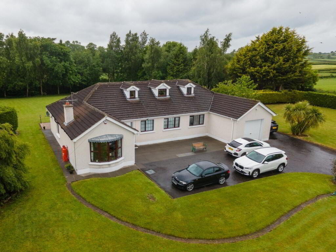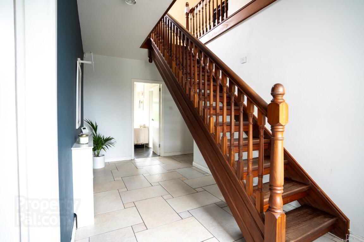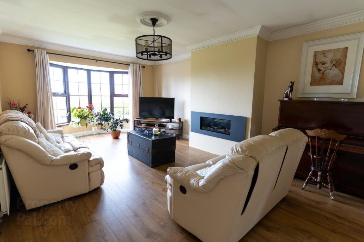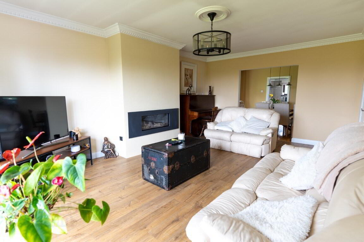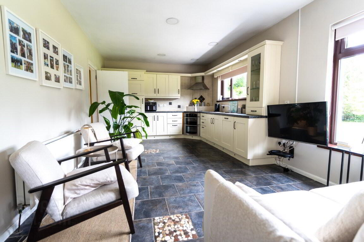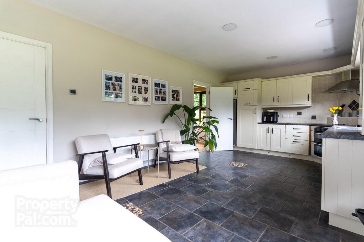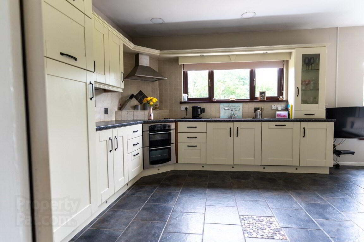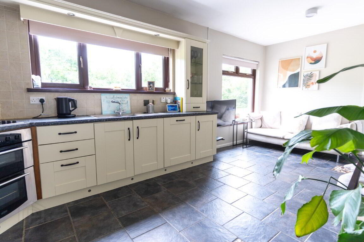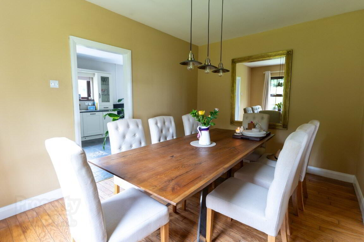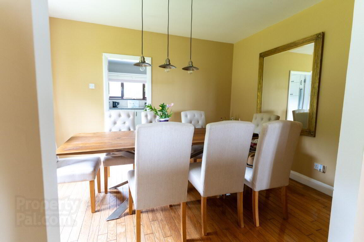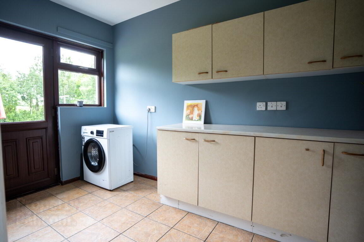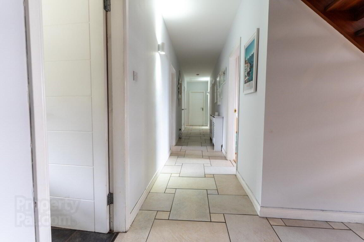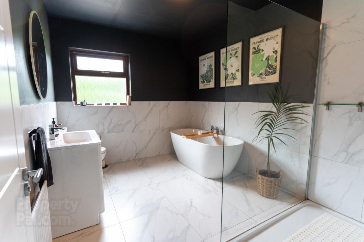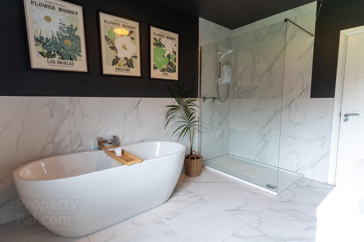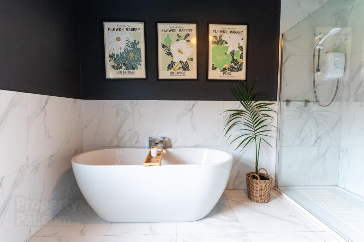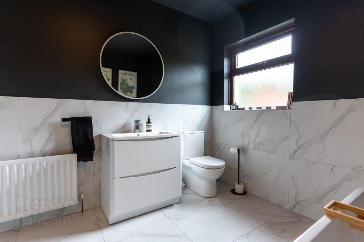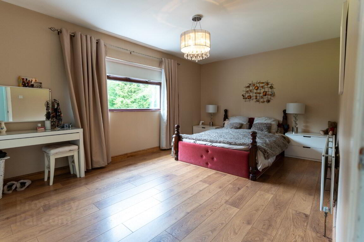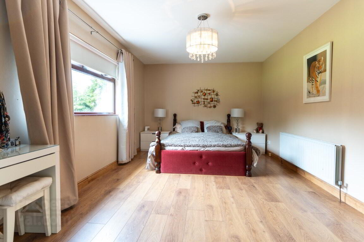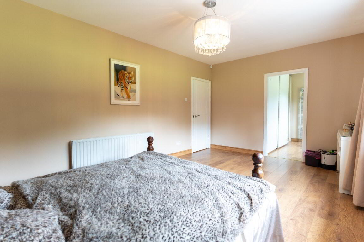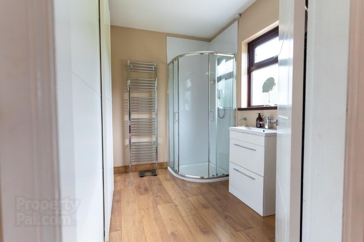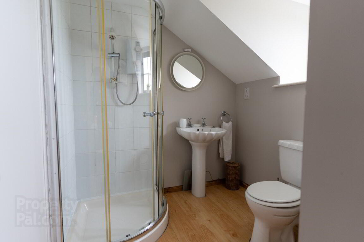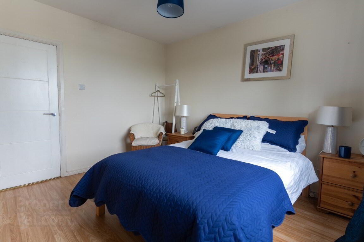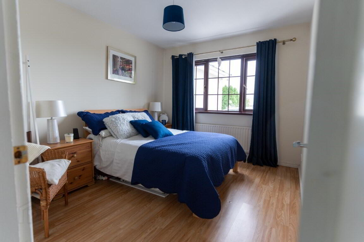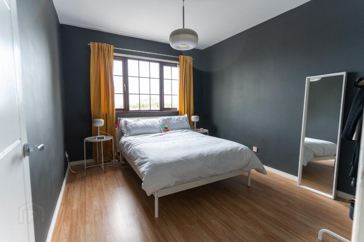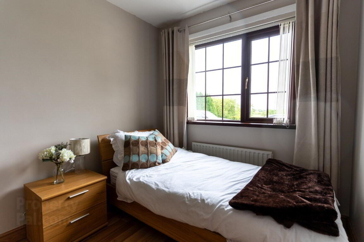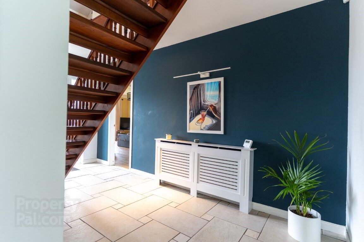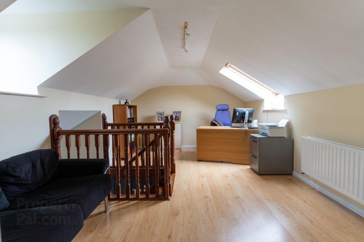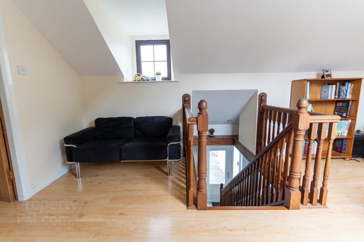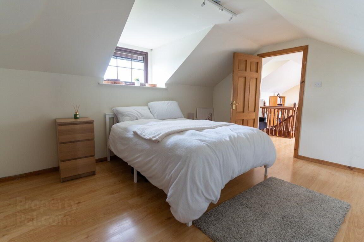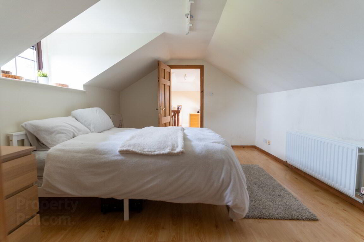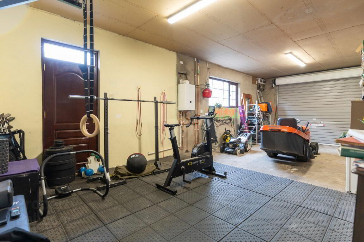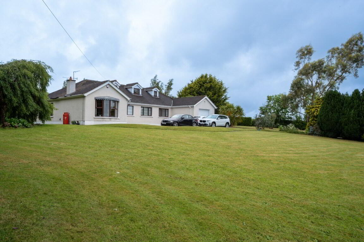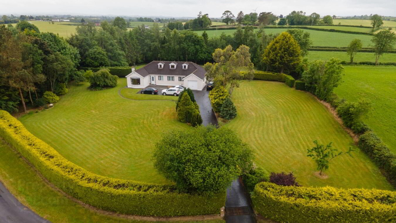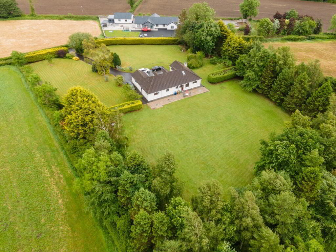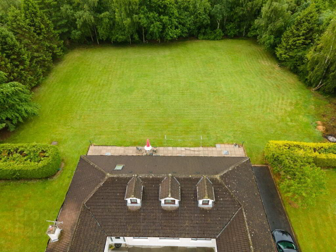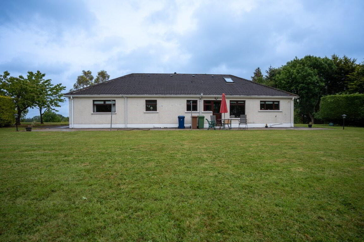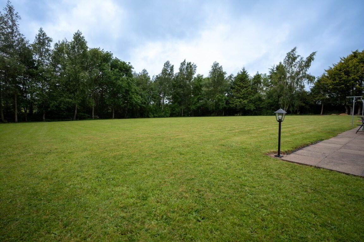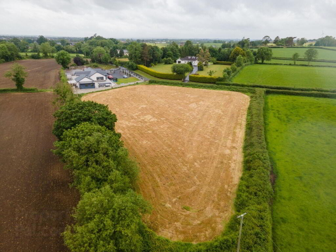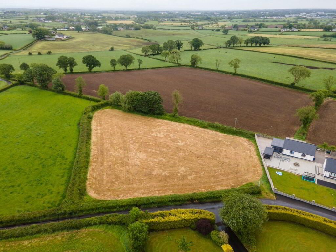65 Drumcree Road,
Portadown, BT62 1PE
5 Bed Detached House
Offers Over £395,000
5 Bedrooms
3 Bathrooms
2 Receptions
Property Overview
Status
For Sale
Style
Detached House
Bedrooms
5
Bathrooms
3
Receptions
2
Property Features
Tenure
Freehold
Energy Rating
Broadband
*³
Property Financials
Price
Offers Over £395,000
Stamp Duty
Rates
£2,217.39 pa*¹
Typical Mortgage
Legal Calculator
Property Engagement
Views Last 7 Days
519
Views Last 30 Days
3,261
Views All Time
14,353
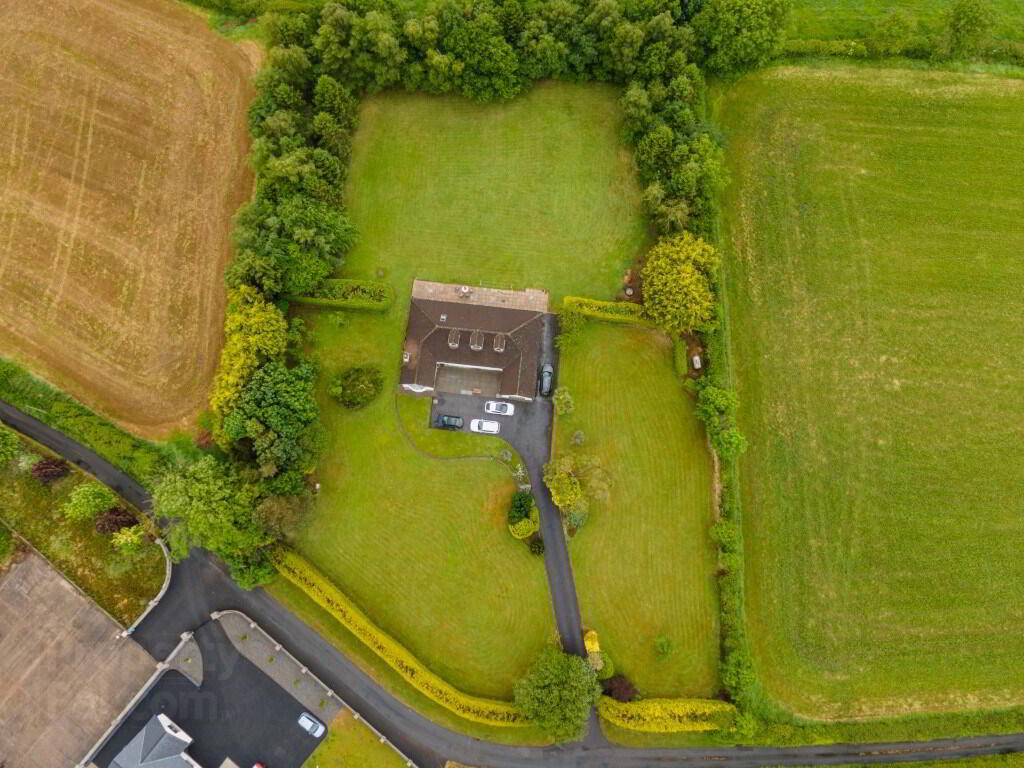
Features
- Open plan kitchen diner leading into separate dining room
- Spacious living room with wall mounted gas fire and bay window
- Dining room open plan to living room, with beautiful views of the garden
- Stunning bathroom suite with free standing bath and rimless shower
- Master bedroom with en suite and built in storage
- Four double bedrooms to ground floor
- Open plan office area to first floor
- Double bedroom with walk in wardrobe and shower room to first floor
- Integral garage with electric roller door
- Set upon fantastic site extending to C1.9 acres with excellent privacy
65 Drumcree Road, Portadown is a wonderful family home set within a superb site extending to approximately 1.9 acres of mature gardens benefitting from excellent privacy. This well planned property offers flexible accommodation with four double bedrooms to the ground floor, master has built in robes and en suite shower room. Relax in the spacious living room with bay window overlooking the garden, and feature recessed wall mounted gas fire, This leads to the dining room making this a wonderfully social area for entertaining family and friends. The kitchen is the heart of every home, and this one is well planned out with excellent storage and plenty of room for dining table and living area. It leads to a utility room. The family bathroom is quite the showpiece, with a modern four piece suite to include free standing bath and rimless shower enclosure. On the first floor there is an open plan area ideal for a home office. There is a double bedroom upstairs with walk in wardrobe and shower room, making this ideal for a guest bedroom. An integral garage is a great asset, and this one is a fantastic size complete with motorised roller door. The gardens are quite special, with a mix of mature plants and trees in addition to an extensive lawn area, all of which enjoy great privacy.
ENTRANCE HALLComposite and glass entrance door with glazed side panel, leading to hallway. Tiled flooring. Double panel radiator. Double door storage closet.
LIVING ROOM
4.01m x 6.45m (13' 2" x 21' 2") (MAX - into bay)
Front aspect living room with bay window. Wall mounted recessed gas fire. Laminate flooring. TV point. Cornicing and ceiling rose. Open to dining room.
DINING ROOM
2.93m x 4.00m (9' 7" x 13' 1")
Open to living room. Wooden flooring. Single panel radiator. Access door to kitchen
KITCHEN, DINING, LIVING
3.46m x 6.10m (11' 4" x 20' 0")
Range of high and low cream storage units with glazed display cabinet. Integrated dish washer, oven and four ring ceramic hob with stainless steel extractor over. One and a half bowl sink & drainer. Tiled floor. Double panel radiator.
UTILITY ROOM
2.08m x 3.45m (6' 10" x 11' 4")
High and low level storage units. Space for tumble dryer and washing machine. uPVC door to rear.
FAMILY BATHROOM
2.65m x 3.43m (8' 8" x 11' 3")
Stunning four piece suite comprising of free standing bath with centre mixer tap. Rimless shower enclosure with Triton electric shower. Basin with mixer tap and vanity unit below. Back to wall dual flush WC. Single panel radiator. Tiled floor, part tiled walls.
MASTER BEDROOM
3.44m x 5.25m (11' 3" x 17' 3")
Rear aspect double bedroom. Laminate flooring. Double panel radiator
ENSUITE/DRESSING ROOM
1.82m x 2.77m (6' 0" x 9' 1")
Bespoke fitting robes with sliding doors. Corner shower with Mira Vigour electric shower. Basin with mixer tap and vanity unit below. Back to wall dual flush WC. Laminate flooring. Heated towel rail.
BEDROOM TWO
3.56m x 3.00m (11' 8" x 9' 10")
Front aspect double bedroom. Laminate flooring. Single panel radiator.
BEDROOM THREE
2.99m x 3.55m (9' 10" x 11' 8")
Front aspect double bedroom. Laminate flooring. Single panel radiator.
BEDROOM FOUR
2.42m x 3.55m (7' 11" x 11' 8")
Front aspect double bedroom. Laminate flooring. Single panel radiator.
INTEGRAL GARAGE
4.01m x 8.88m (13' 2" x 29' 2")
Automated roller door. Side window. Pedestrian door. Gas boiler. Pressurised water system. Power. Light. Access to roofspace
FIRST FLOOR
3.41m x 4.76m (11' 2" x 15' 7")
Open plan area ideal for home office. Laminate flooring. Double panel radiator.
BEDROOM FIVE
4.82m x 3.41m (15' 10" x 11' 2") (MAX)
Front aspect double bedroom. Laminate flooring. Single panel radiator.
WALK IN WARDROBE
1.28m x 2.62m (4' 2" x 8' 7")
Access to eaves
ENSUITE
2.00m x 1.84m (6' 7" x 6' 0")
Corner shower cubicle with Creada spray electric shower. Pedestal style sink. WC. Laminate flooring. Single panel radiator.
OUTSIDE
GARDENS
Extensive paved patio. Lawn bordered with mature trees. Outside tap. Paved pathway.
PADDOCK
Field opposite property is approximately 1.4 acres (option to be purchased separately)


