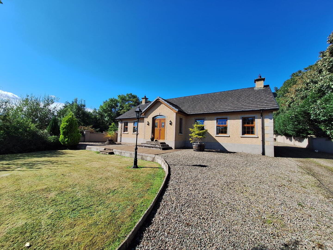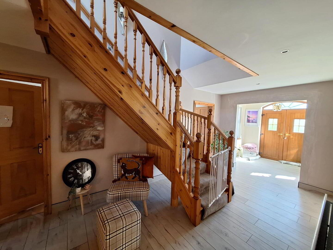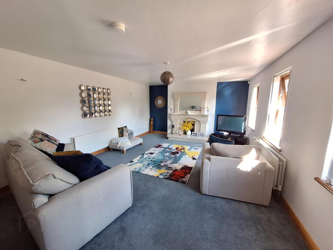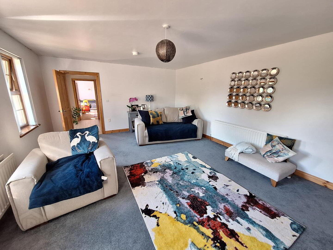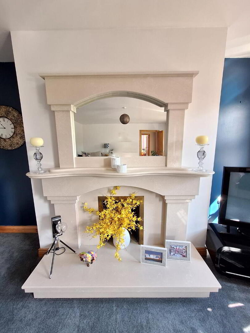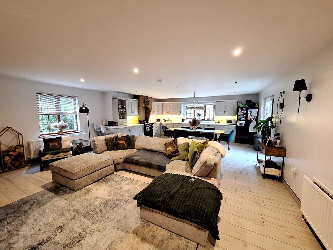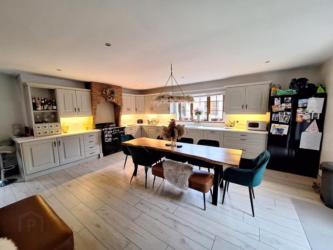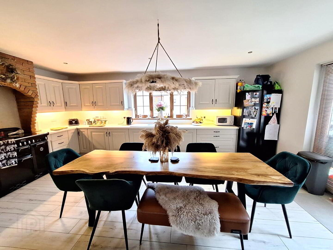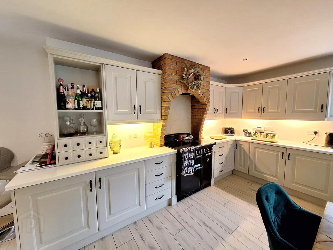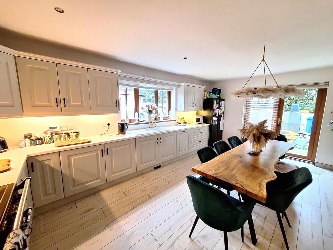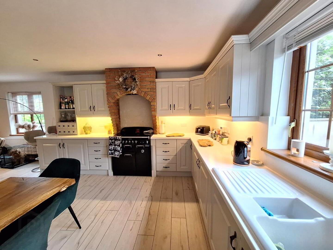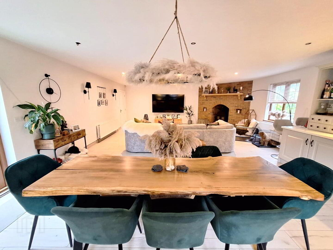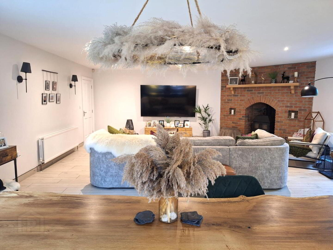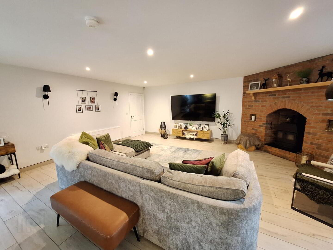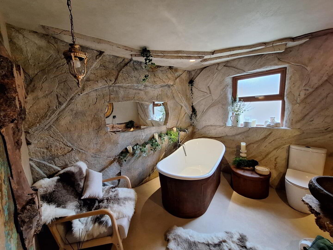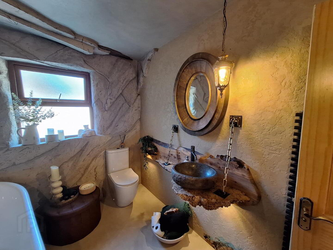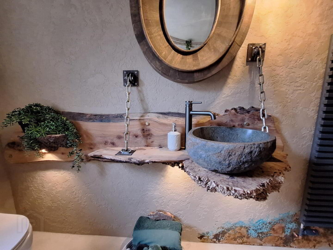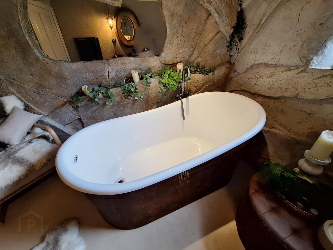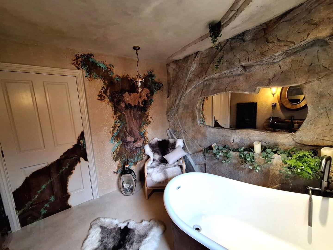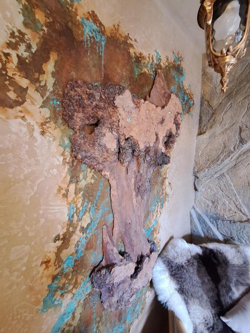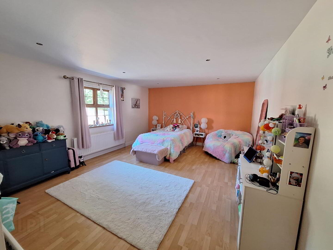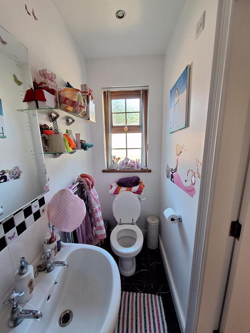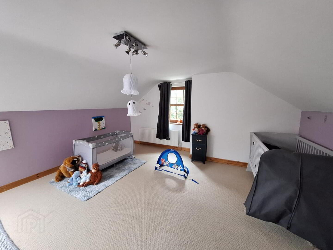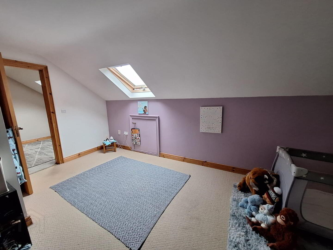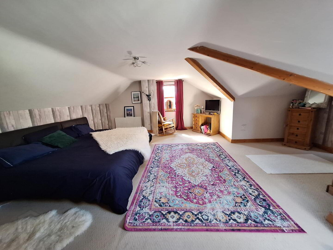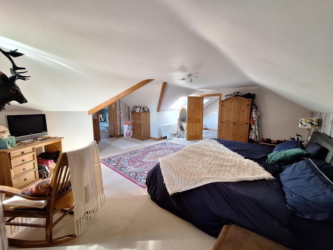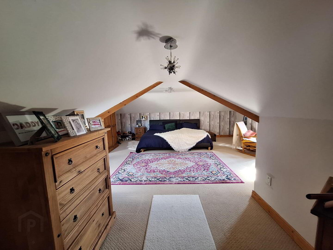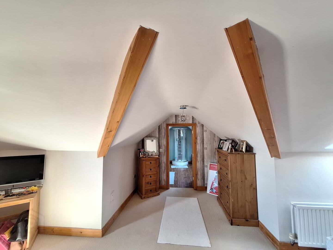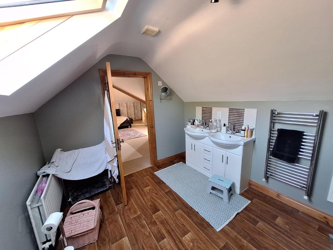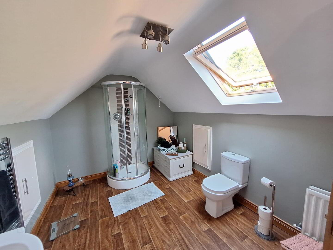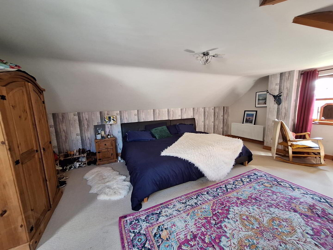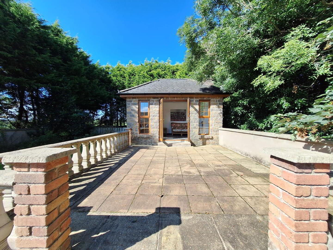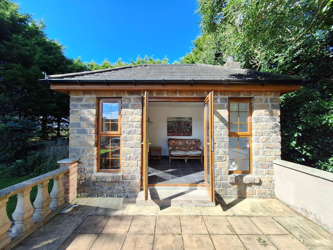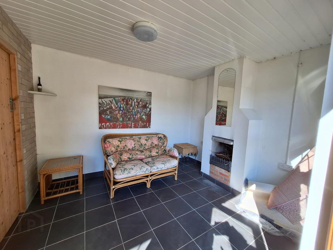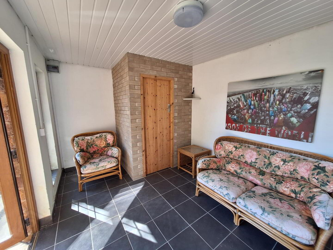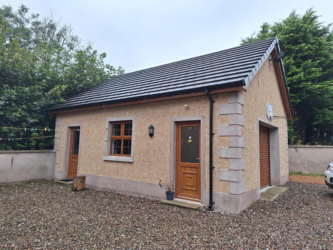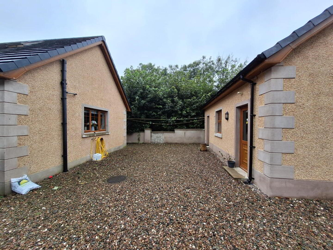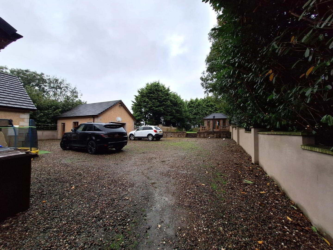65 Ballinlea Road,
Ballycastle, BT54 6NN
3 Bed Detached Chalet
Price from £375,000
3 Bedrooms
4 Bathrooms
2 Receptions
Property Overview
Status
For Sale
Style
Detached Chalet
Bedrooms
3
Bathrooms
4
Receptions
2
Property Features
Tenure
Not Provided
Energy Rating
Heating
Oil
Broadband Speed
*³
Property Financials
Price
Price from £375,000
Stamp Duty
Rates
£2,557.50 pa*¹
Typical Mortgage
Legal Calculator
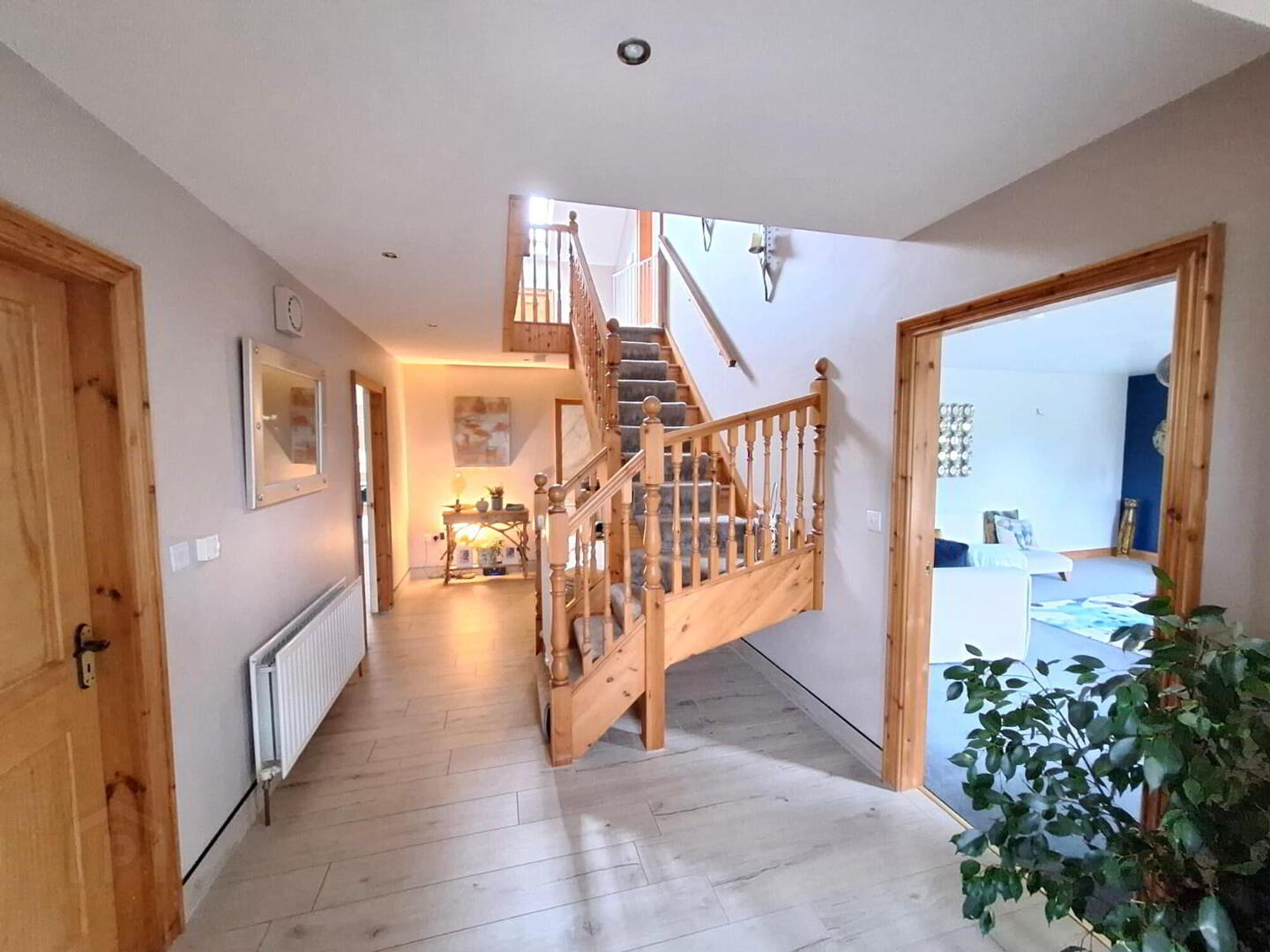
Additional Information
- Oil fired heating.
- Woodgrain Upvc double glazed windows.
- Private mature site.
- Beam vacuum system.
- Pressurized water system.
- Excellent decorative order throughout.
- Superb outdoor BBQ/Entertainment area.
- Within easy commuting distance of the famous North Antrim Coastline.
- Viewing highly recommended!
A most impressive detached family home offering internally spacious living accommodation which has been maintained by the current owners to an incredibly high standard. The property occupies a spacious mature site just off the Ballinlea Road with private gardens to the rear including a very attractive summer house.
We as selling agents strongly recommend viewing to fully appreciate the location and accommodation of the same.
- Entrance Porch:
- 2.67m x 2.03m (8'9 x 6'8)
With tiled flooring. - Reception Hall:
- With attractive tiled flooring and eyeball lighting.
- Lounge:
- 6.35m x 4.37m (20'10 x 14'4)
With most attractive fireplace, plumbed for a gas fire, mirrored over mantle and picture lights. - Family Room/Bedroom 4:
- 6.32m x 3.33m (20'9 x 10'11)
Presently used as a playroom. - Kitchen/Dining:
- 9.19m x 6.35m (30'2 x 20'10)
Open plan living area with most attractive brick built corner fireplace with multi fuel burning stove, extensive range of fully fitted eye and low level units surround the spacious kitchen area, bowl and a half ceramic sink nit, range with ‘Rangemaster’ oven, integrated dishwasher, large American fridge freezer, tiled flooring and eyeball lighting. - Bathroom & WC Combined:
- 3.07m x 2.69m (10'1 x 8'10)
Having a most impressive finish to include a large freestanding bath, hand made circular stone sink unit, WC, heated towel rail, micro cement wall and flooring, oxide rust sides on bath, all Italian (Venice) imported. - Bedroom 1:
- 6.35m x 4.29m (20'10 x 14'1)
With wooden flooring and eyeball lighting.
Ensuite: with WC, wash hand basin, ‘Gainsborough’ corner shower unit and fitted wall mirror. - First Floor Accommodation:
- Landing Area:
- Storage cupboard with radiators.
- Bedroom 2:
- 6.35m x 4.83m (20'10 x 15'10)
Ensuite: With WC, wash hand basin, ‘Gainsborough’ shower unit and fitted wall mirror. - Bedroom 3:
- 6.78m x 6.32m (22'3 x 20'9)
With fire escape window, access to roof space storage, beamed effect ceiling and walk through extensive Ensuite: with double vanity basins, heated towel rail, shower unit and shaver point. - EXTERIOR FEATURES:
- Large Garage
- 6.17m x 8m (20'3 x 26'3)
With roller door, first floor floored roof space, lights and power points. - Utility Room:
- Accessed from the rear of the garage with eye and low level units and plumbed for an automatic washing machine.
- Summer House:
- With a hole in the wall style fireplace, WC, wash hand basin and tiled flooring.
- Attractive gravel stone driveway and parking area to the front, side and rear of the property offering spacious parking facilities.
- Raised garden laid in lawn to the rear where the summer house is.
- Apple, pear and plum tree orchard to the rear.
- Patio area.
- Garden also laid in lawn to the front of the property.
- Outside lights and a tap.
Directions
Leaving Ballycastle on the Ramoan Road continue straight for 5 miles, then turn left onto the Ballinlea Road and the property is located on the right hand side (up a shared laneway).

