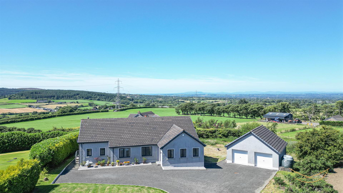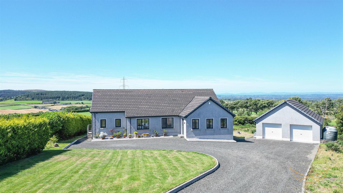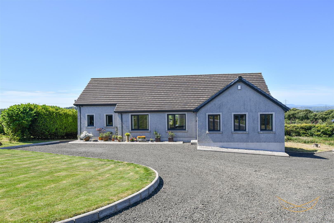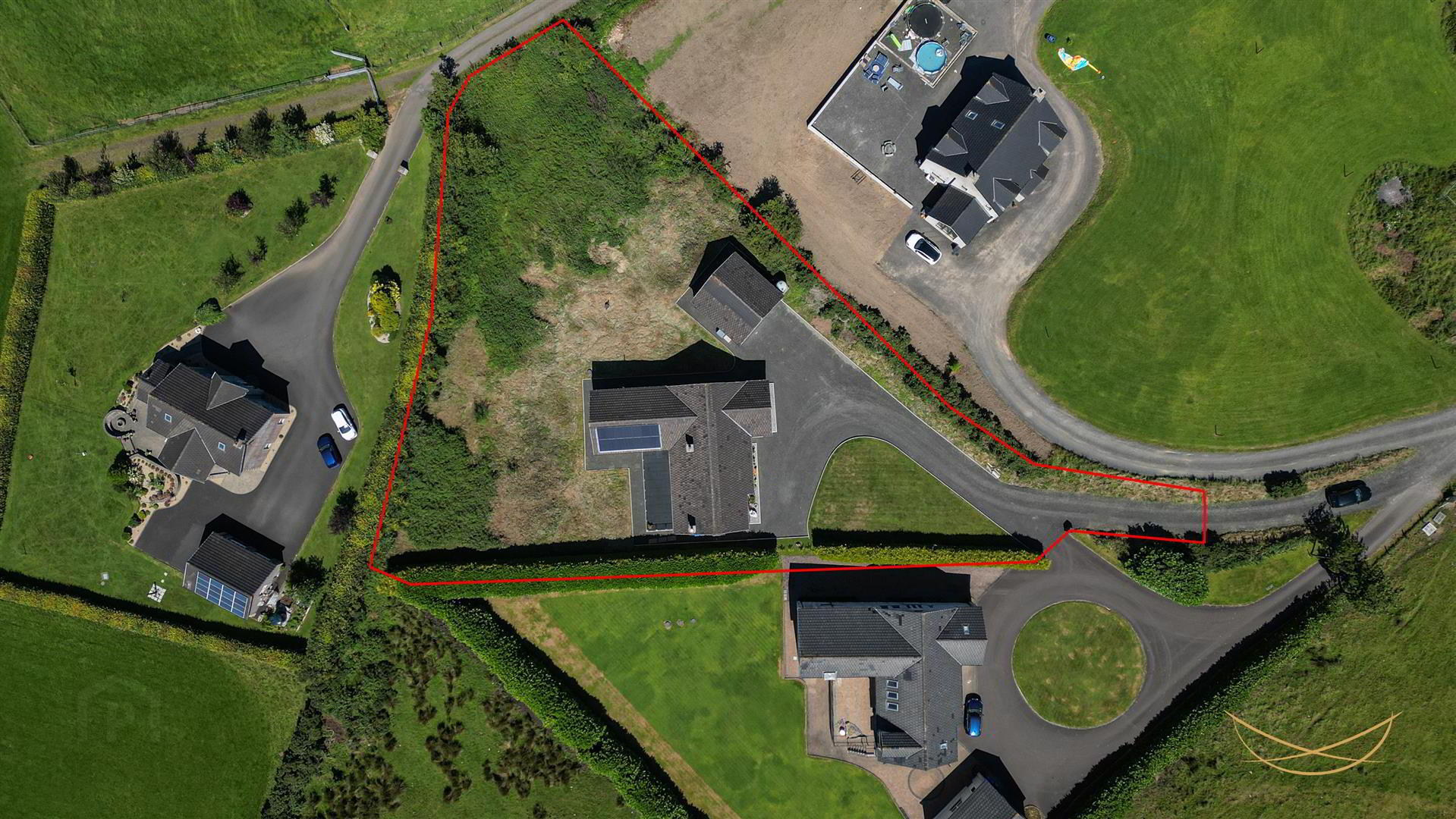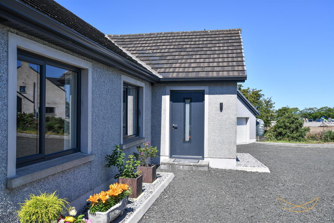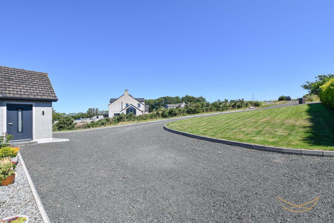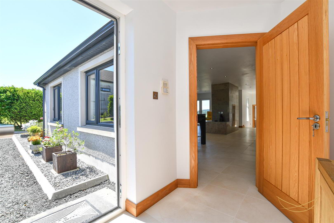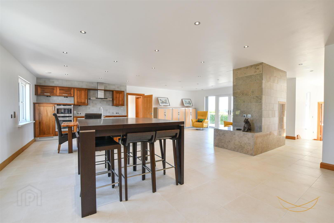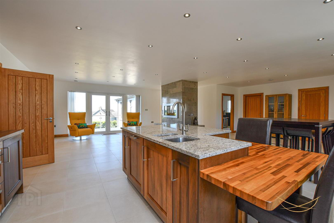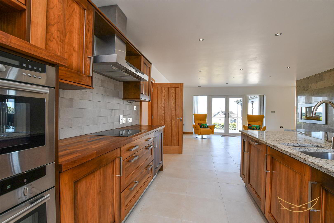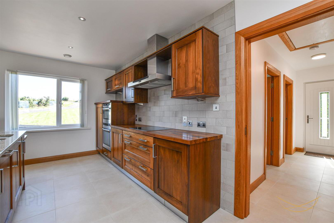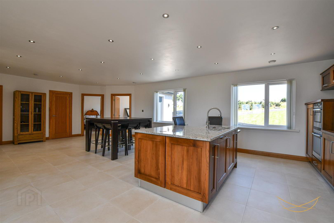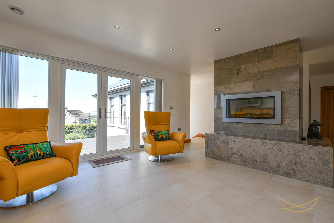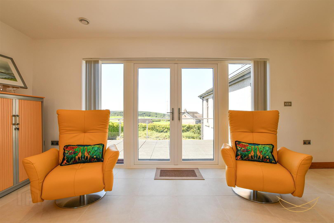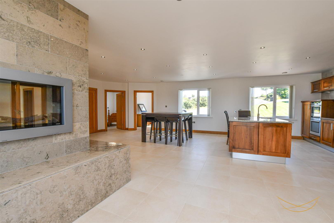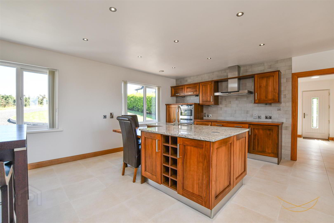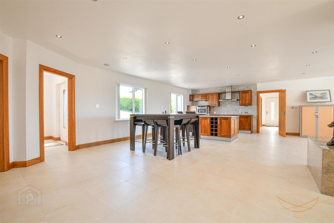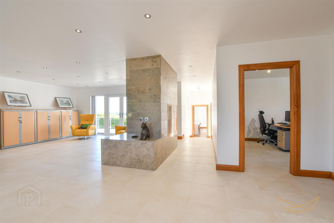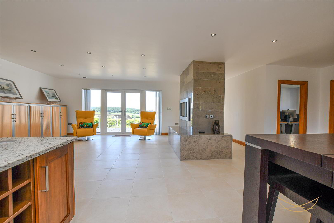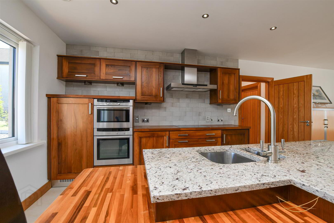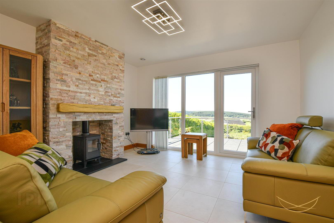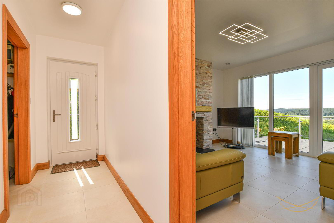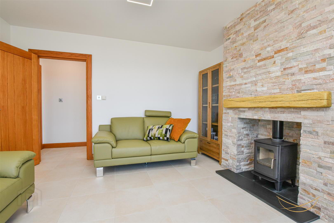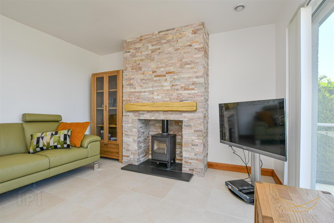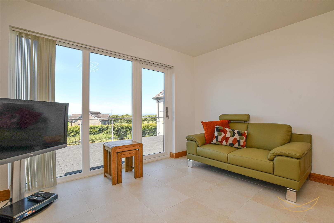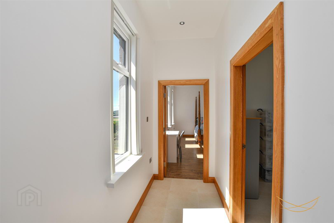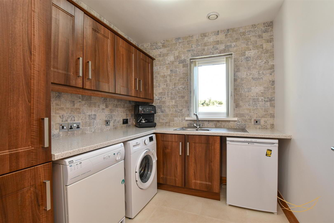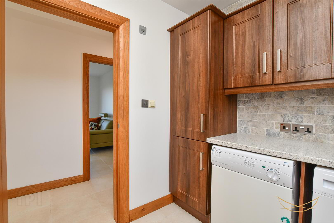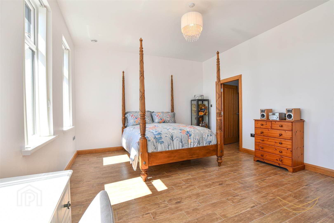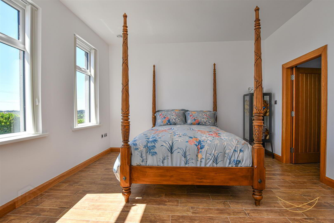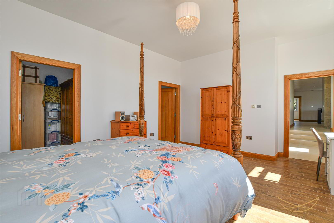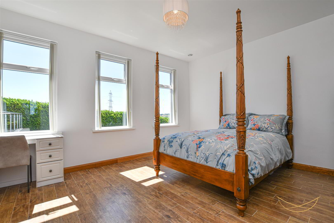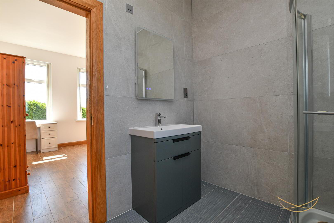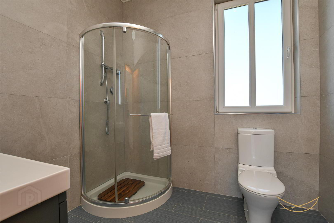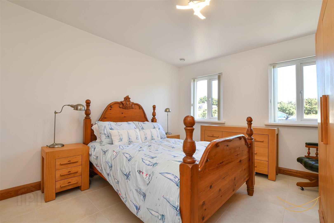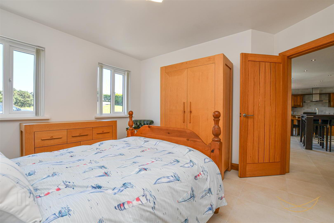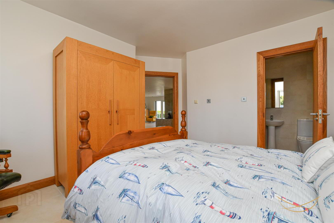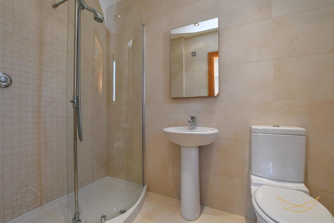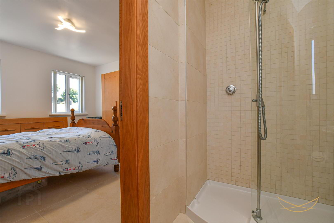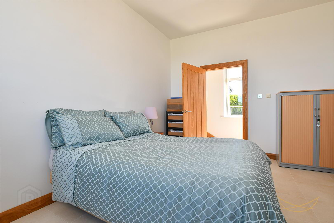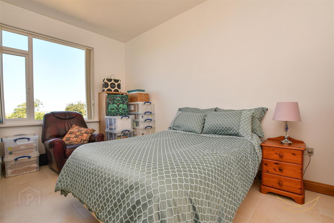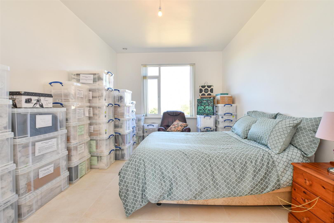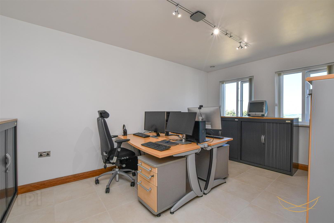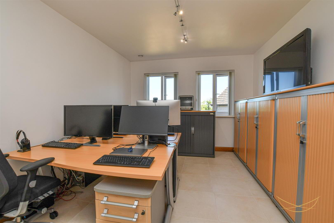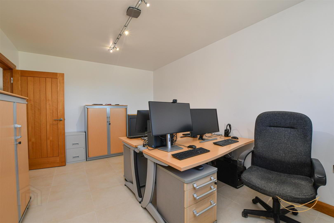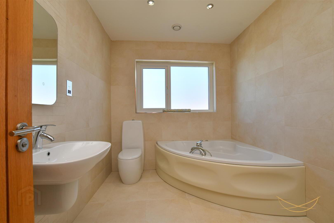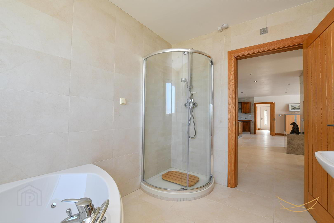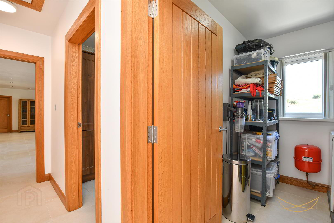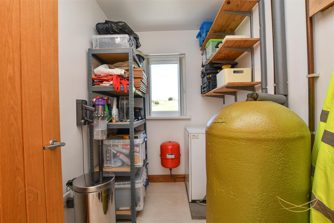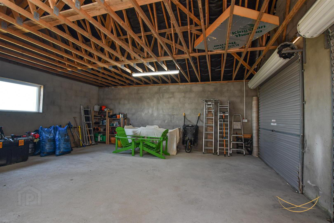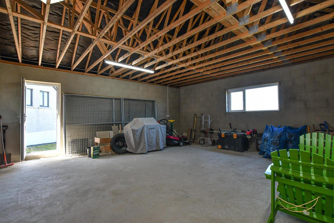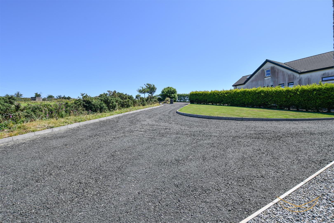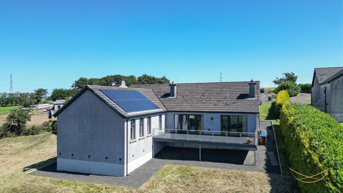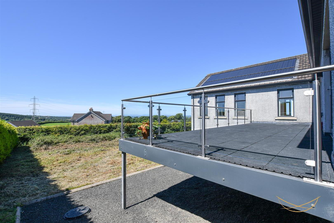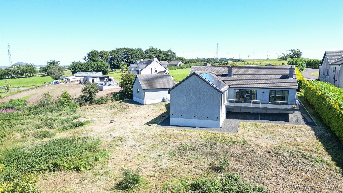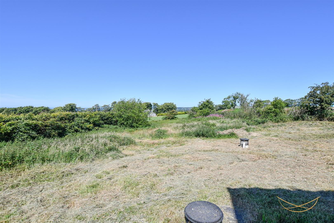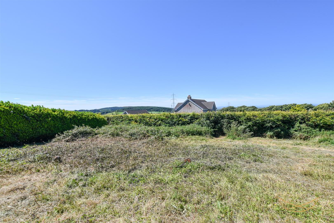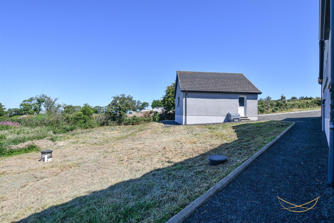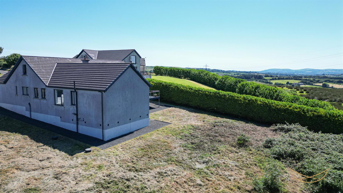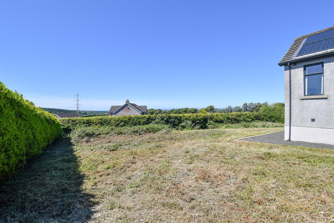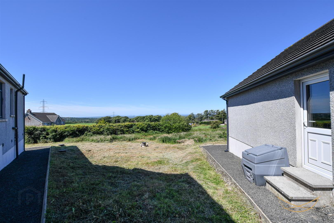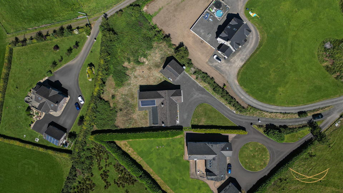64e Tildarg Road,
Kells, Ballymena, BT42 3NY
4 Bed Detached Bungalow
Offers Over £419,950
4 Bedrooms
3 Bathrooms
2 Receptions
Property Overview
Status
For Sale
Style
Detached Bungalow
Bedrooms
4
Bathrooms
3
Receptions
2
Property Features
Tenure
Freehold
Energy Rating
Broadband
*³
Property Financials
Price
Offers Over £419,950
Stamp Duty
Rates
£2,110.02 pa*¹
Typical Mortgage
Legal Calculator
In partnership with Millar McCall Wylie
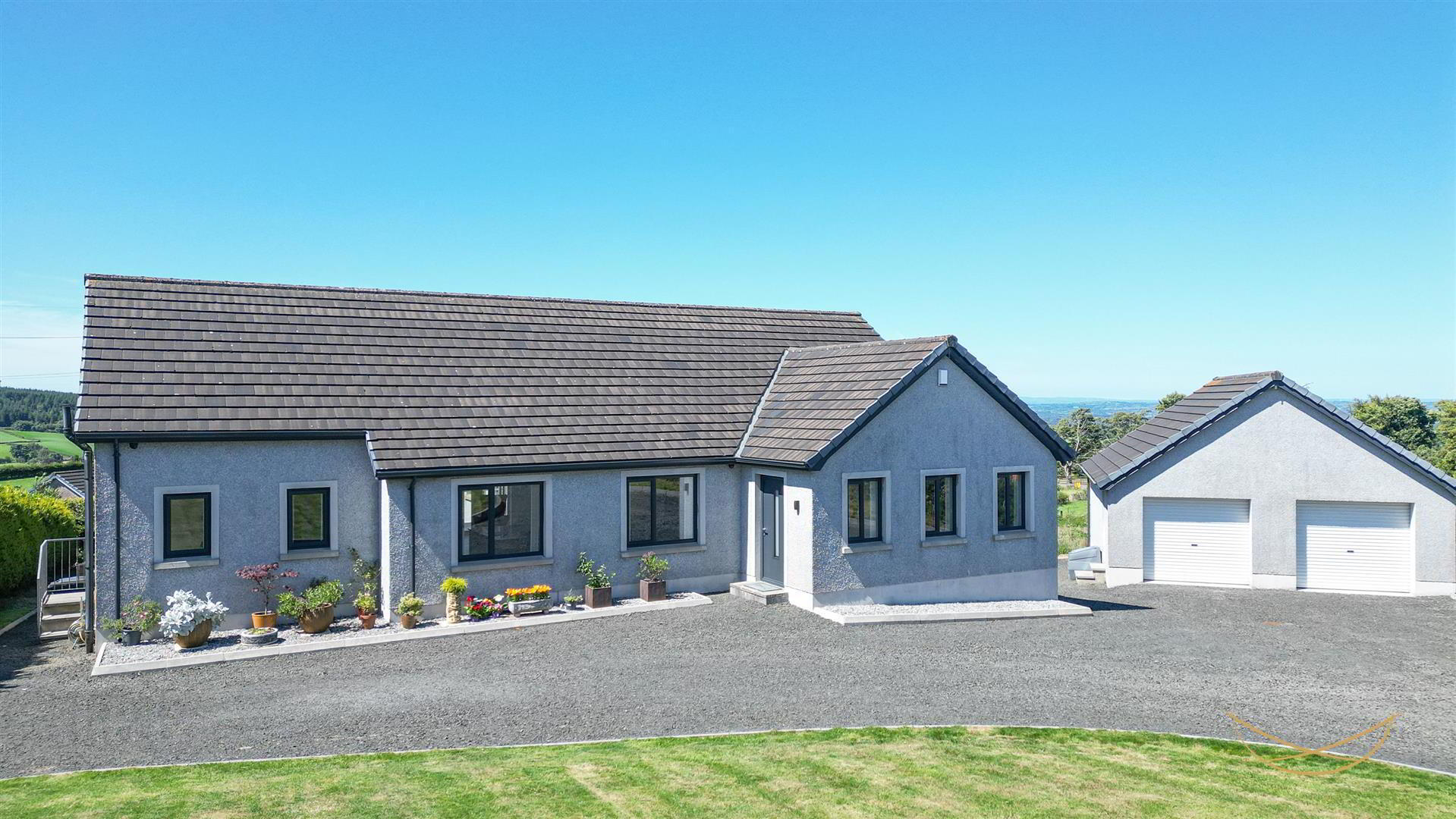
- Nest Estate Agents are delighted to bring to the market this beautifully presented four-bedroom detached bungalow, nestled on a generous and private site that offers both space and versatility. Blending the convenience of single-storey living with expansive outdoor surroundings, this residence is ideal for families. Situated along the desirable Tildarg Road, the property benefits from a prime location just 30 minutes commuting time from Belfast. This home has been beautifully maintained by its current owners, offering ample living space and stunning views to the rear. Internally this home offers four bedrooms (two with en-suites), two reception areas, utility room, main bathroom with four-piece family suite and Aqualisa power showers in all 3 bathrooms. Luxury open plan kitchen dining area with patio doors leading to a large balcony area with stunning rural views. Property has underfloor heating throughout with porcelain tiled floors, solar panels along with a centralized continuous ventilation system with heat recovery, spacious attic suitable for conversion into additional living space. With uPVC double glazing throughout, internally all doors and architrave are solid oak, lighting is all low energy LED while externally the property also has CCTV security system. All smoke and CO alarms are Internet linked and monitored using a mobile app. We anticipate this home will suit a range of potential purchasers, it has been finished to a high standard throughout and offers the tranquillity of rural living while remaining within easy reach of everyday amenities.
Contact Nest today to arrange a viewing 028 9343 8090. - HALLWAY 3.10m x 1.75m (10'2 x 5'9)
- Apeer composite front door with glazed feature inset. Porcelain tiled flooring.
- OPEN PLAN FITTED KITCHEN 8.92m x 8.59m (29'3 x 28'2)
- Range of high and low level units with contrasting granite and walnut worktops. Feature island with stainless steel 1.5 sink bowl unit with mixer taps. Integrated Neff induction hob, integrated oven & grill, integrated microwave / oven, dishwater and fridge. Island with concealed sockets and wine display rack. Recessed spotlights. Patio doors leading to large balcony. Freestanding feature fireplace finished in natural stone with realistic flame effect electric fire.
- SIDE HALL 1.14m x 3.99m (3'9 x 13'1)
- Leading to composite back door with ladder access to attic.
- LIVING ROOM 3.73m x 3.99m (12'3 x 13'1)
- Feature multi fuel burning stove with feature tiling to chimney breast and mantle beam. Tiled hearth. Ceramic tiled flooring. Patio door leading to balcony area. Recessed spotlights.
- UTILITY 2.54m x 2.21m (8'4 x 7'3)
- Range of high and low level units with contrasting Formica worktops. Stainless steel sink unit with drainer and mixer taps. Space for tumble dryer, washing machine and freezer.
- HALLWAY TO BEDROOM 1- 3.25m x 1.27m (10'8 x 4'2)
- Three steps lead down from the principle living area to master bedroom 1 and bedroom 4 enhancing these rooms with elevated ceiling height throughout.
- BEDROOM 1 4.06m x 5.51m (13'4 x 18'1)
- A room of generous proportions, complemented by adjacent en-suite and dressing areas. Architectural features such as elevated ceilings and a trio of south-facing windows maximise light and volume
- ENSUITE 2.46m x 2.16m (8'1 x 7'1)
- White suite comprising fully enclosed thermostatic power shower unit. Low flush W/C. Vanity style sink unit with mixer taps. Tiled flooring and walls. Recessed spotlights.
- DRESSER 2.34m x 2.16m (7'8 x 7'1)
- BEDROOM 2 3.76m x 3.89m (12'4 x 12'9)
- Though the smallest of the four bedrooms, this well-proportioned space comfortably accommodates a double bed and furnishings. Includes its own en-suite bathroom
- ENSUITE 1.40m x 2.41m (4'7 x 7'11)
- White suite comprising thermostatic power shower. Low flush W/C. Pedestal wash hand basin with mixer taps. Tiled walls and floors with recessed spotlights.
- BEDROOM 3 4.98m x 3.25m (16'4 x 10'8)
- Currently used as a home office, this room offers sweeping views of the surrounding countryside and the distant Sperrin Mountains.
- BEDROOM 4 4.98m x 3.45m (16'4 x 11'4)
- Echoing the elevated ceilings of the master bedroom, this room benefits from a large picture window that frames the same panoramic views enjoyed by bedroom three
- BATHROOM 3.02m x 2.34m (9'11 x 7'8)
- Comprising a four-piece bathroom suite featuring a corner bath with mixer taps and handheld shower, alongside a separate walk-in power shower.
- GARAGE 6.71m x 6.76m (22 x 22'2)
- Detached twin garage with 2 roller shutter doors. Power and lights. uPVC side door and rear window.
- OUTSIDE
- Set within a mature and tranquil rural setting, this superb private residence is approached via a stoned laneway and offers ample parking for multiple vehicles. The property boasts an expansive front garden, along with a substantial raised balcony featuring stylish glazed balustrades—ideal for outdoor entertaining and enjoying picturesque countryside views. Eco-conscious buyers will appreciate the solar panels, which provides the home with up to 4KW of sustainable electricity and hot water.
- We endeavour to make our sales particulars accurate and reliable, however, they do not constitute or form part of an offer or any contract and none is to be relied upon as statements of representation or fact. Any services, systems and appliances listed in this specification have not been tested by us and no guarantee as to their operating ability or efficiency is given.
Do you need a mortgage to finance the property? Contact Nest Mortgages on 02893 438092.


