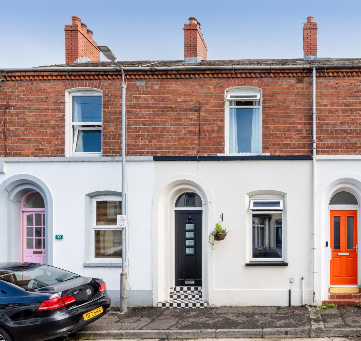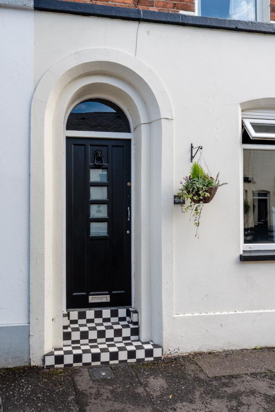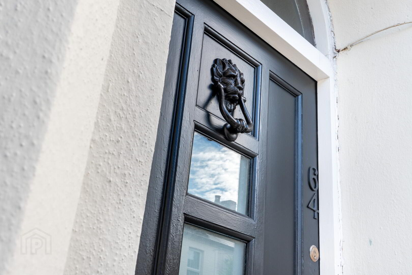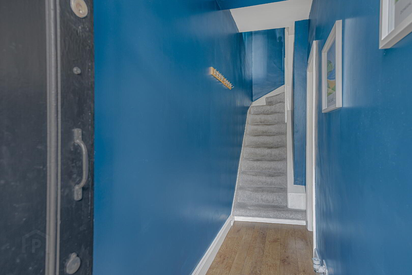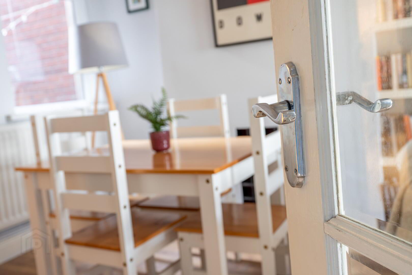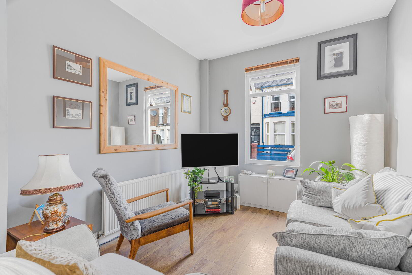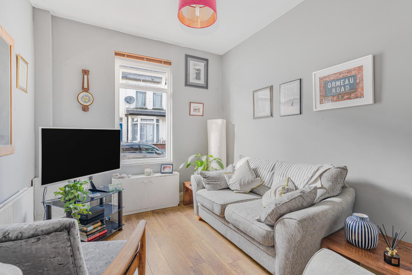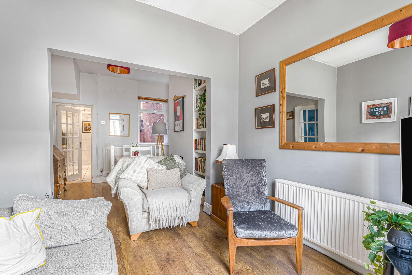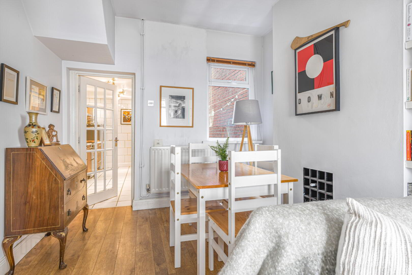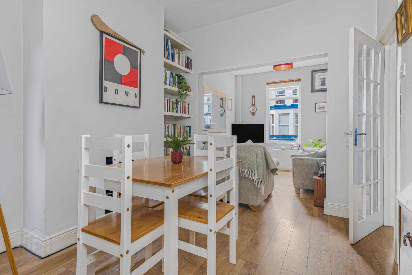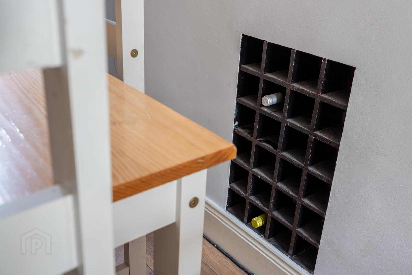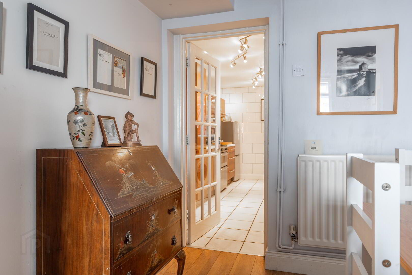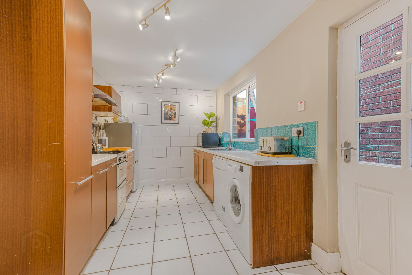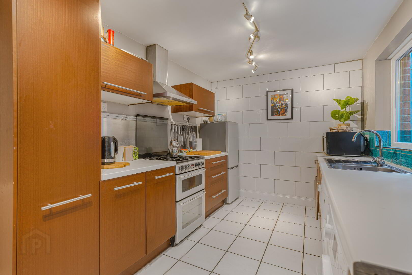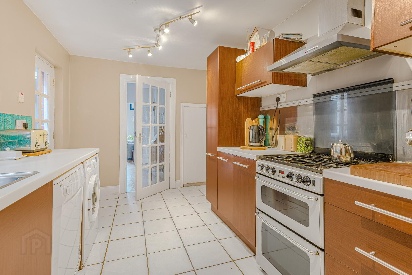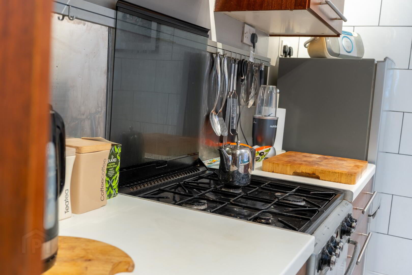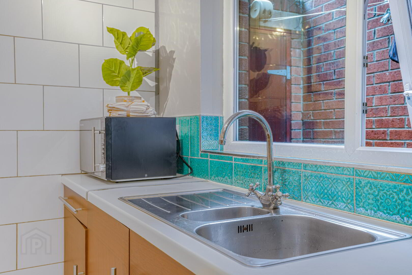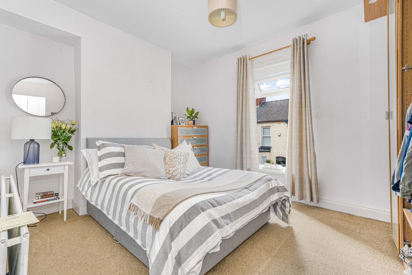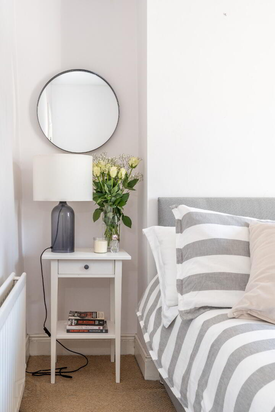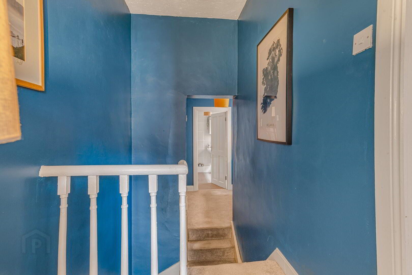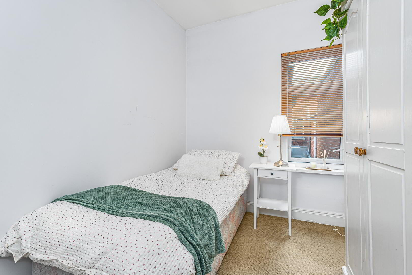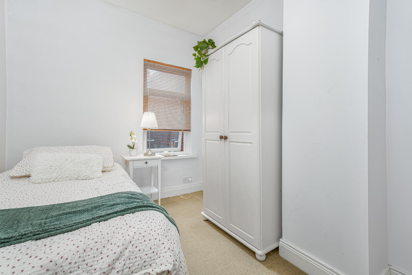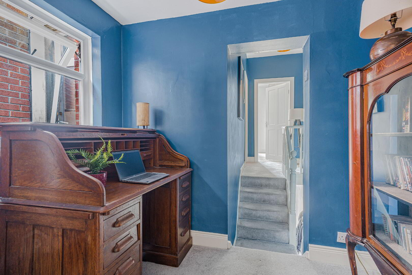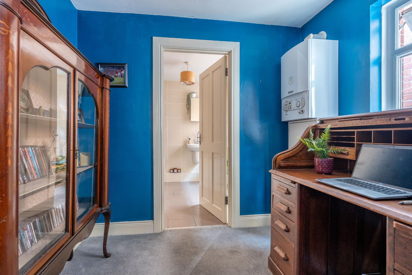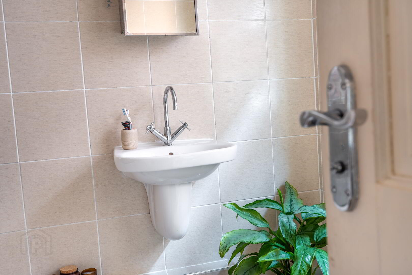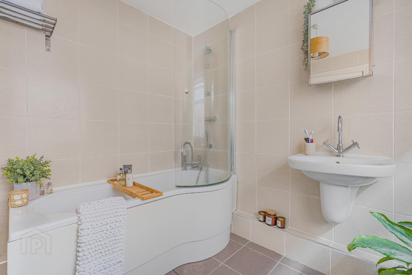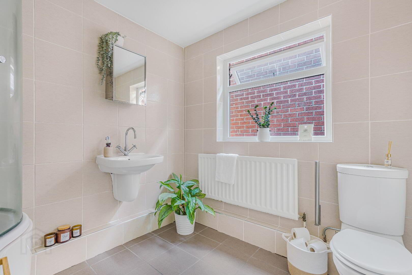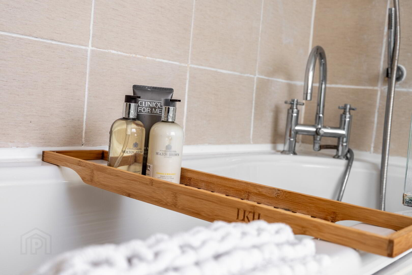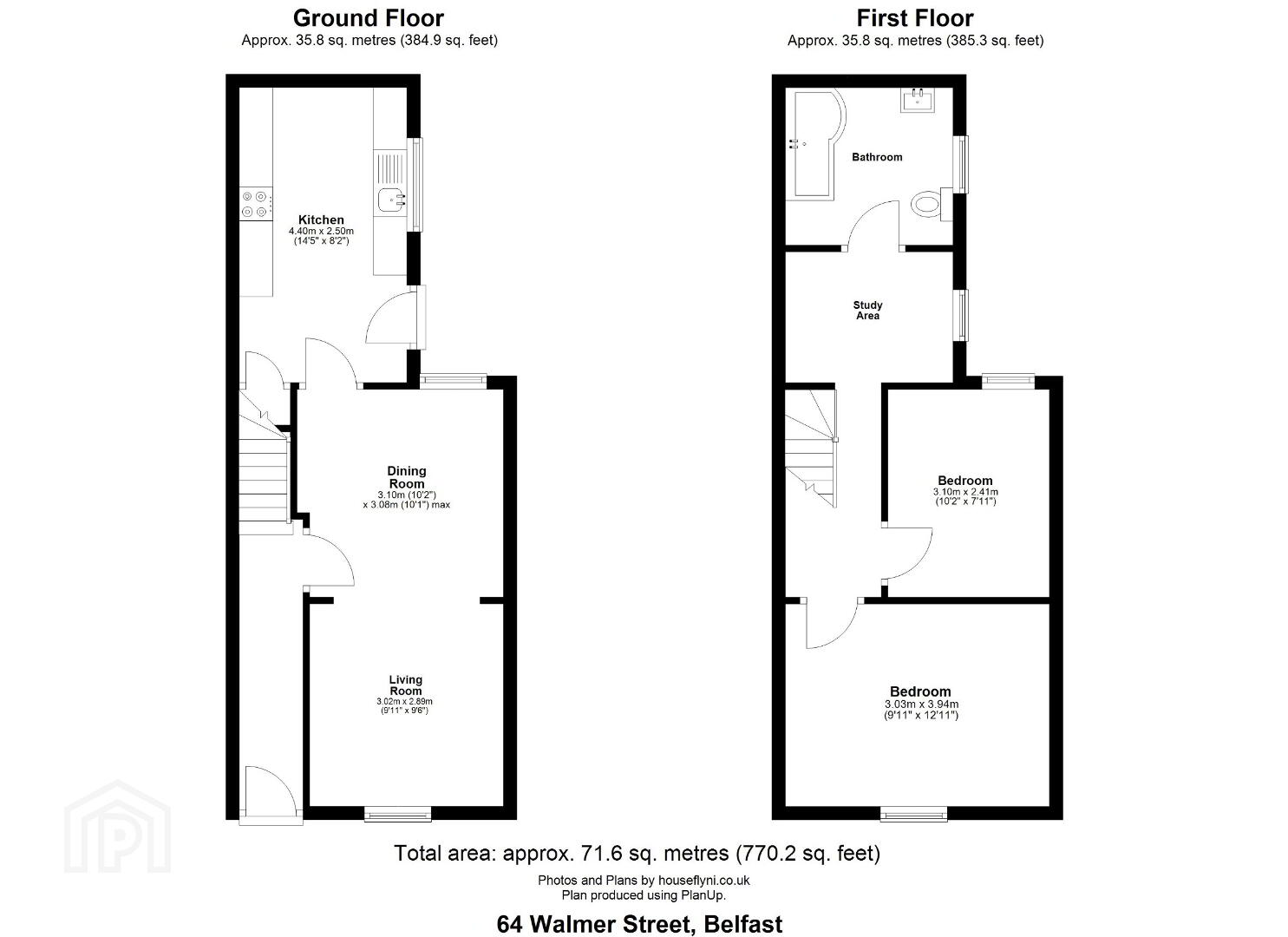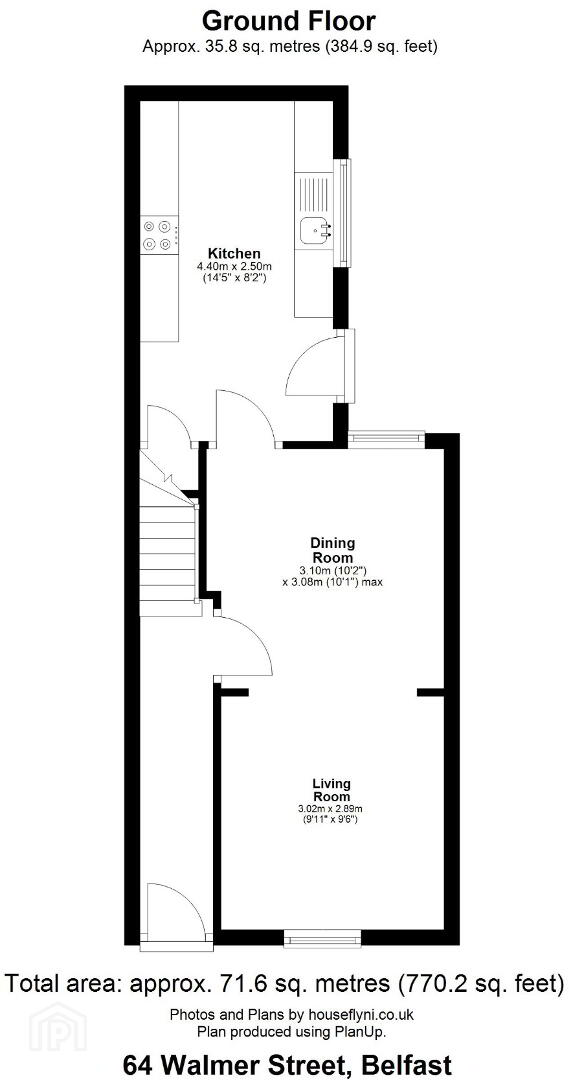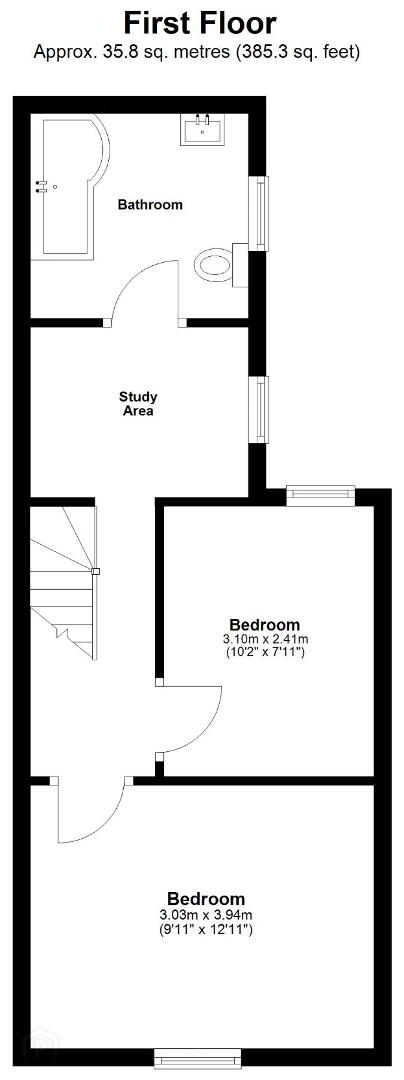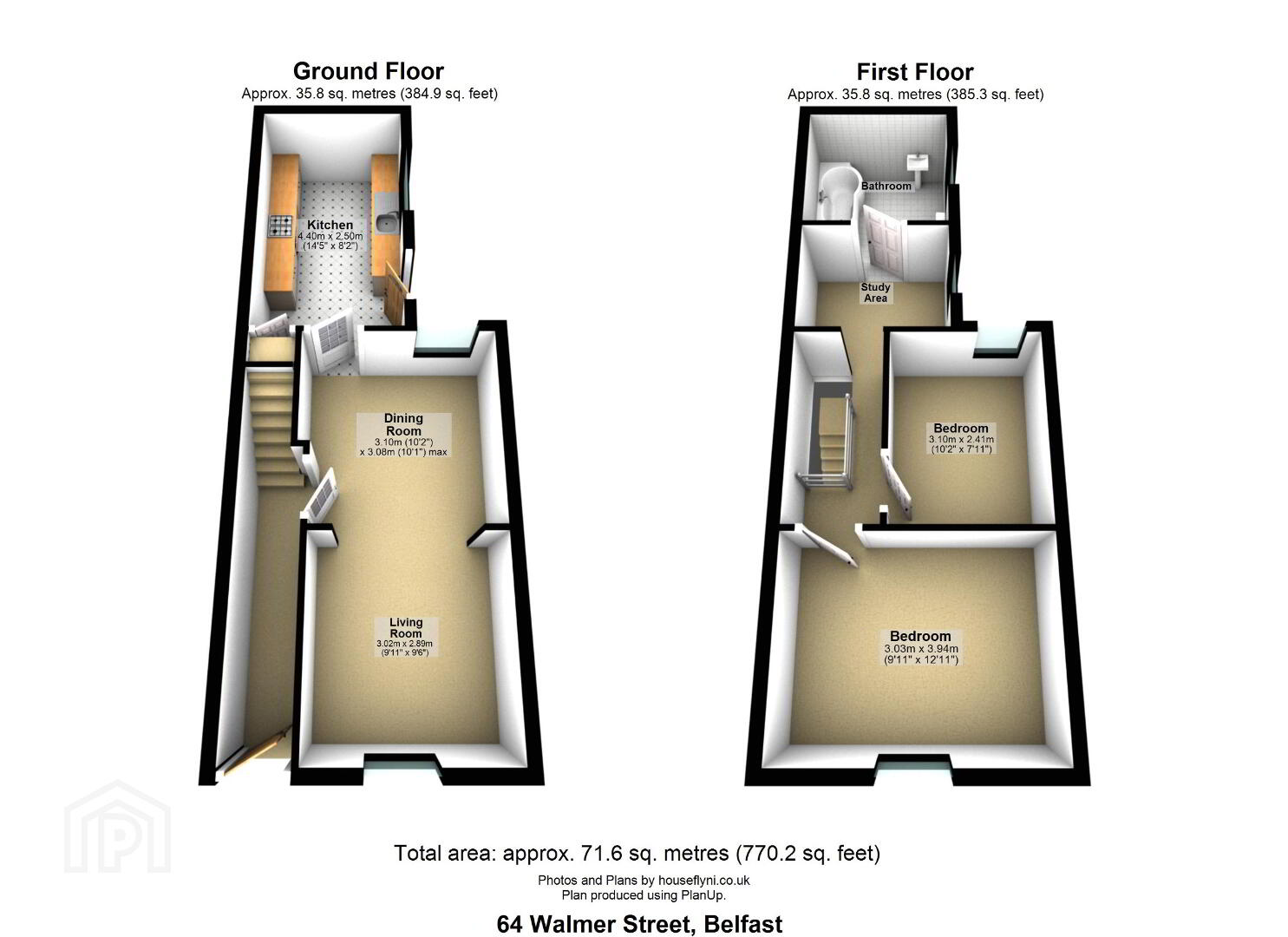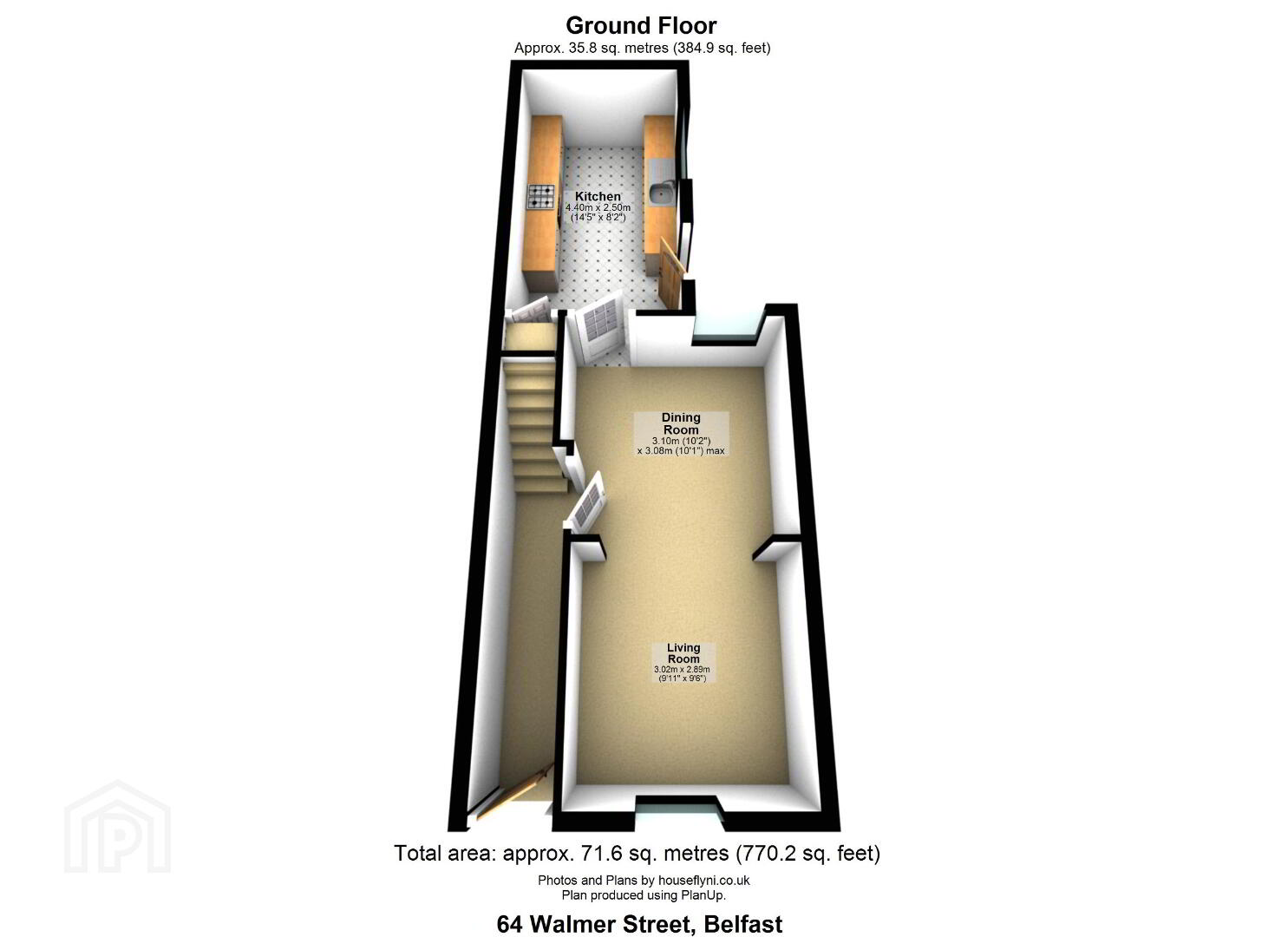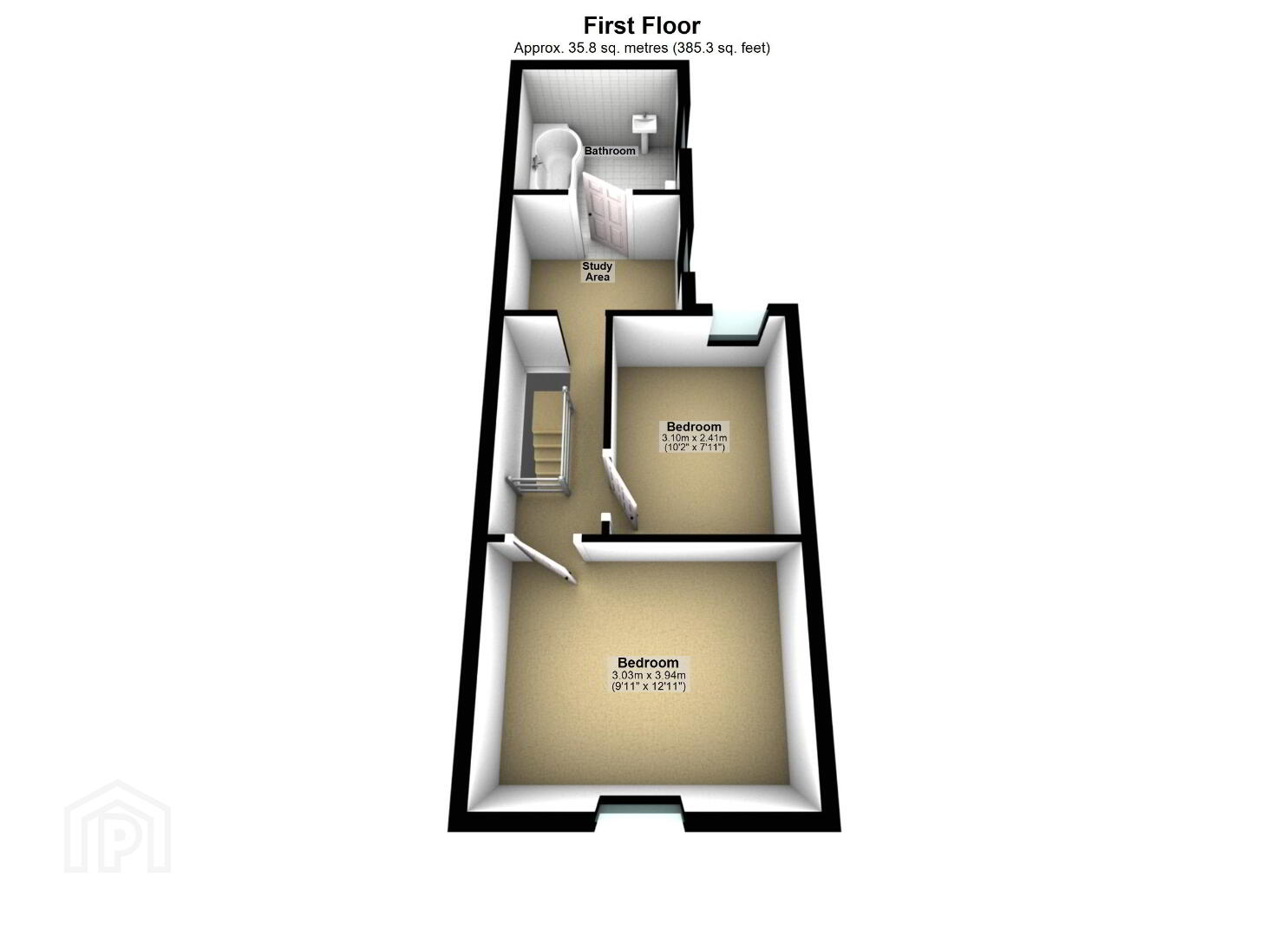64 Walmer Street,
Belfast, BT7 3EB
2 Bed Mid-terrace House
Offers Over £175,000
2 Bedrooms
2 Bathrooms
1 Reception
Property Overview
Status
For Sale
Style
Mid-terrace House
Bedrooms
2
Bathrooms
2
Receptions
1
Property Features
Tenure
Leasehold
Heating
Gas
Broadband Speed
*³
Property Financials
Price
Offers Over £175,000
Stamp Duty
Rates
£1,007.27 pa*¹
Typical Mortgage
Legal Calculator
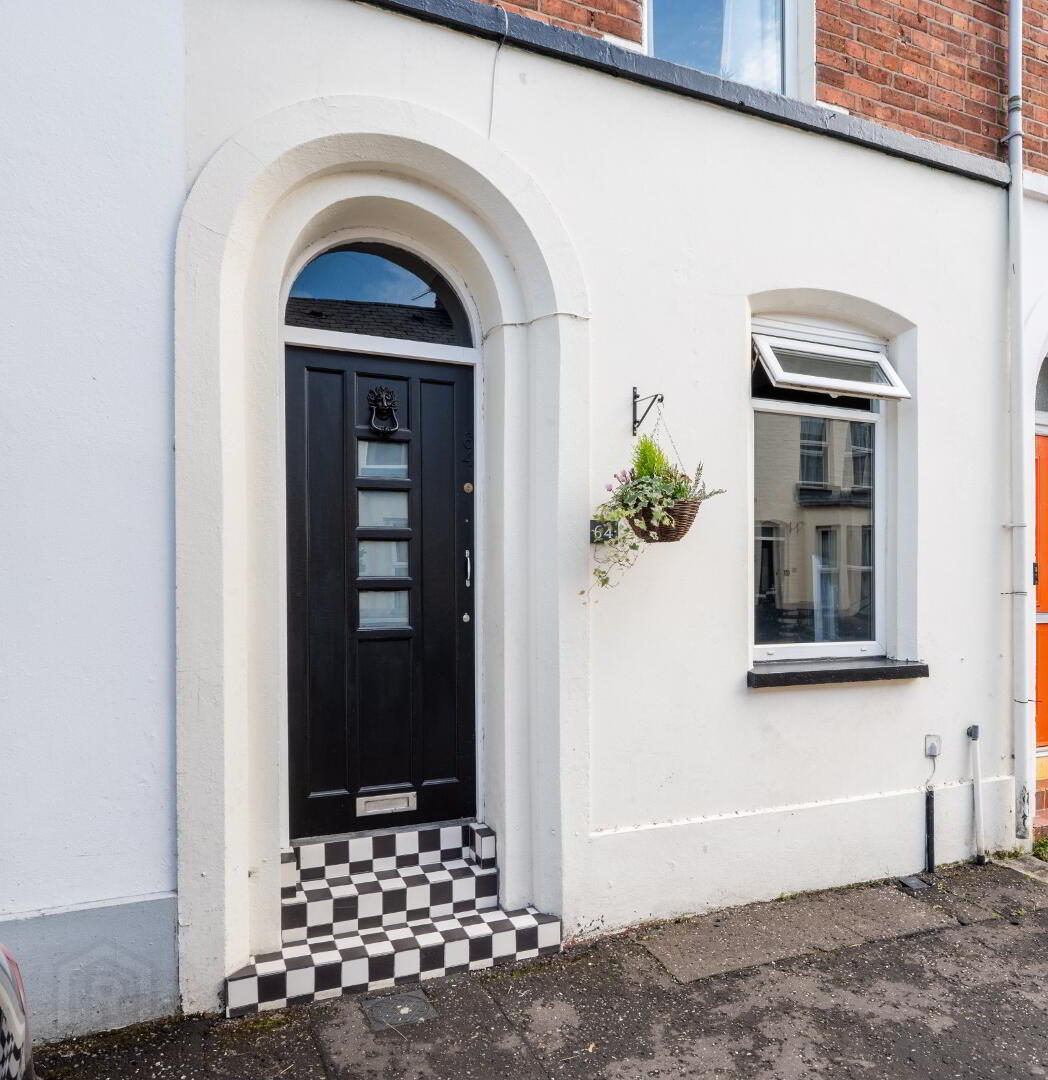
Additional Information
- Well Presented Two Bedroom Terrace House In Popular Location
- Beautiful Tiled Entrance Hallway
- Spacious Through Lounge/Dining With Feature Open Fireplace And Wood Burning Stove
- Galley Style Fitted Kitchen
- Elegant New Bathroom With Bath And Rainfall Shower Over
- Bright Principle Double Bedroom With Fitted Robes
- Second Smaller Double
- Double Glazing
- Gas Fired Central Heating
- Alarm System
- Small Enclosed Whitewashed Rear Yard
- Well Located Within A short Stroll To Amenities Of The Ormeau Road
- Chain Free
This delightful two bedroom mid terrace property enjoys a highly desirable location just off the ever popular Ormeau Road. There is high demand for this location due to the variety of local shops, cafes, bars, restaurants on offer added to excellent schools to choose from and nearby parks to enjoy. The city centre is within walking distance however there are a multitude of bus and transport links.
The property is well presented and has a deceptively spacious feel. The property comprises of an entrance hallway, a bright through lounge/dining room and modern fitted kitchen. To the first floor there are two double bedrooms, spacious landing area (currently used as study area) and a stylish new bathroom with 3 piece white suit. The property benefits from gas fired central heating, double glazing and small rear yard.
This delightful property will appeal to an investor or first time buyer alike. Please contact us to arrange a viewing at your earliest convenience.
Hardwood front door leading to:
ENTRANCE HALL: Laminate flooring
THROUGH LOUNGE/DINING: L- 9'11 (3.03m) x 9'9 (2.96m) D- 9'8 ( 2.94m) x 11'5 ( 3.47m) Laminate flooring & fitted blinds.
KITCHEN: 14'5 (4.40m) x 8'2 (2.50m) High & low level units, freestanding electric oven & gas hob, extractor fan, stainless steel sink, work top, stainless steel/tiled splash back and tiled floor.
BATHROOM: Low-flush w.c, wall mounted wash hand basin, bath with shower over, shower screen & fully tiled
BEDROOM ONE: 12'11 (4.16m) x 9'11 (3.04m) Carpeted.
BEDROOM TWO: 10'2 (3.10m) x 7'11 (2.41m) Carpeted & fitted blinds.
OUTSIDE: Enclosed rear yard.

