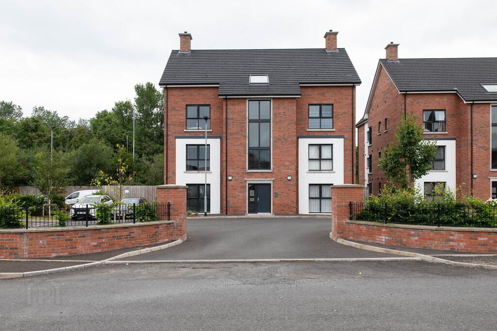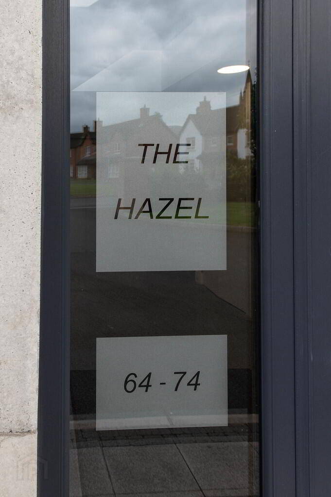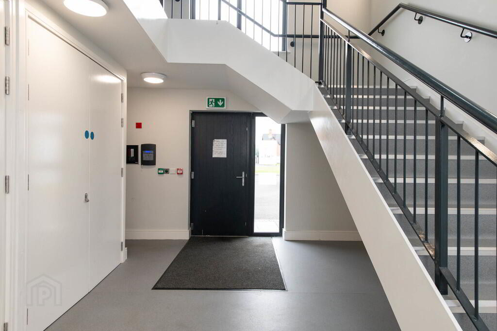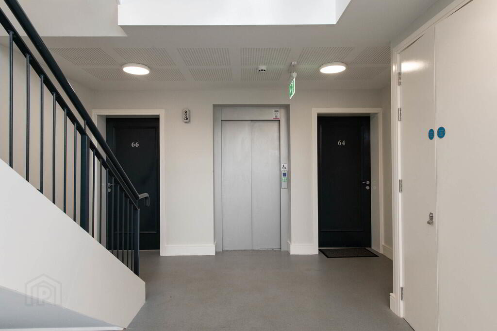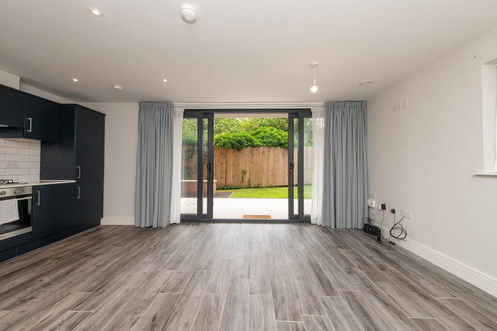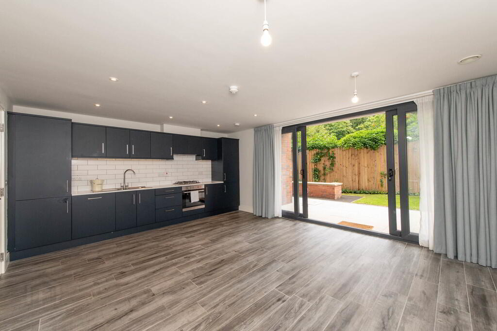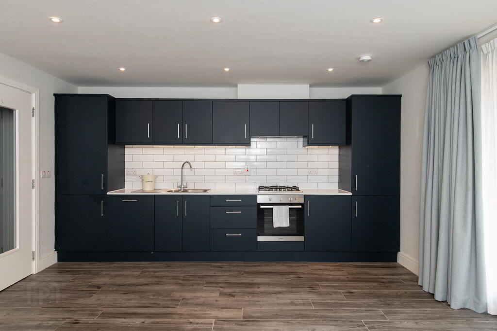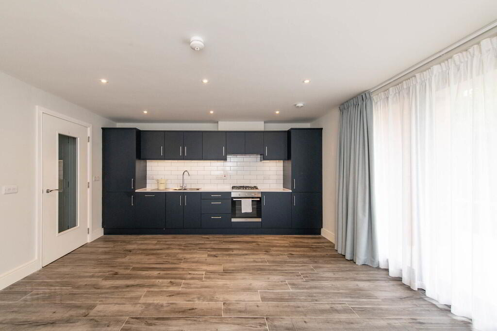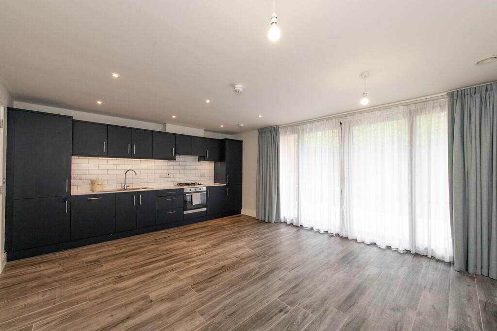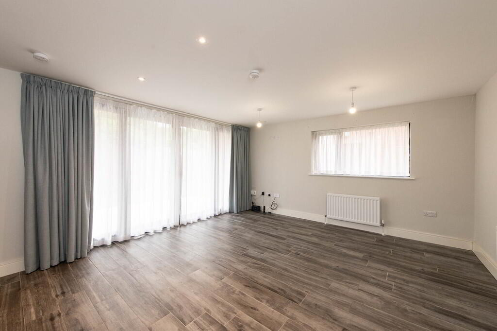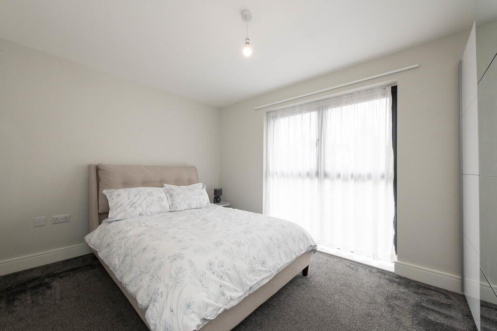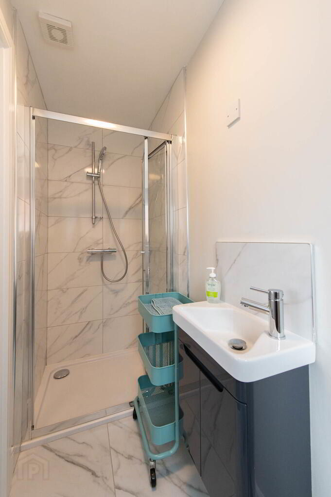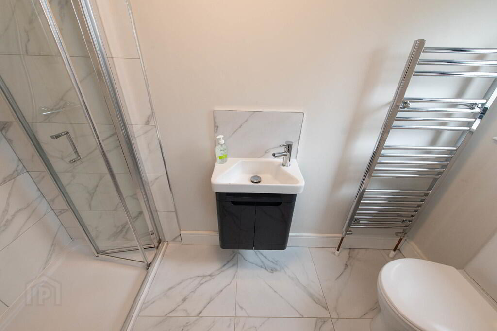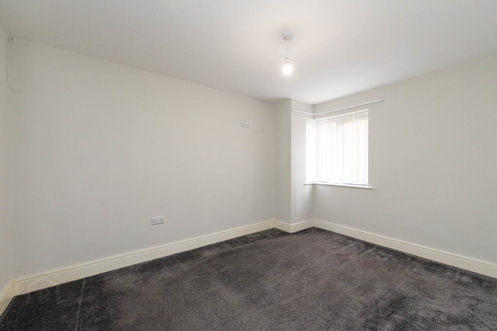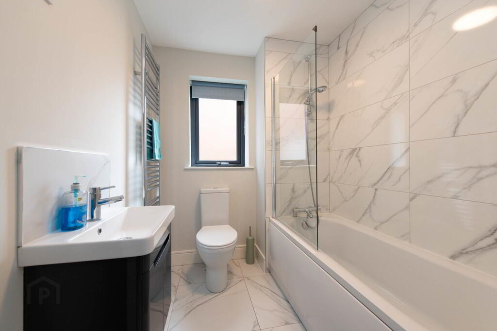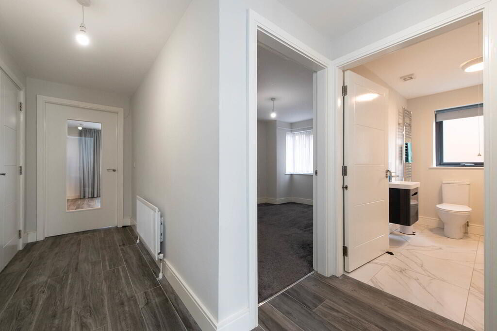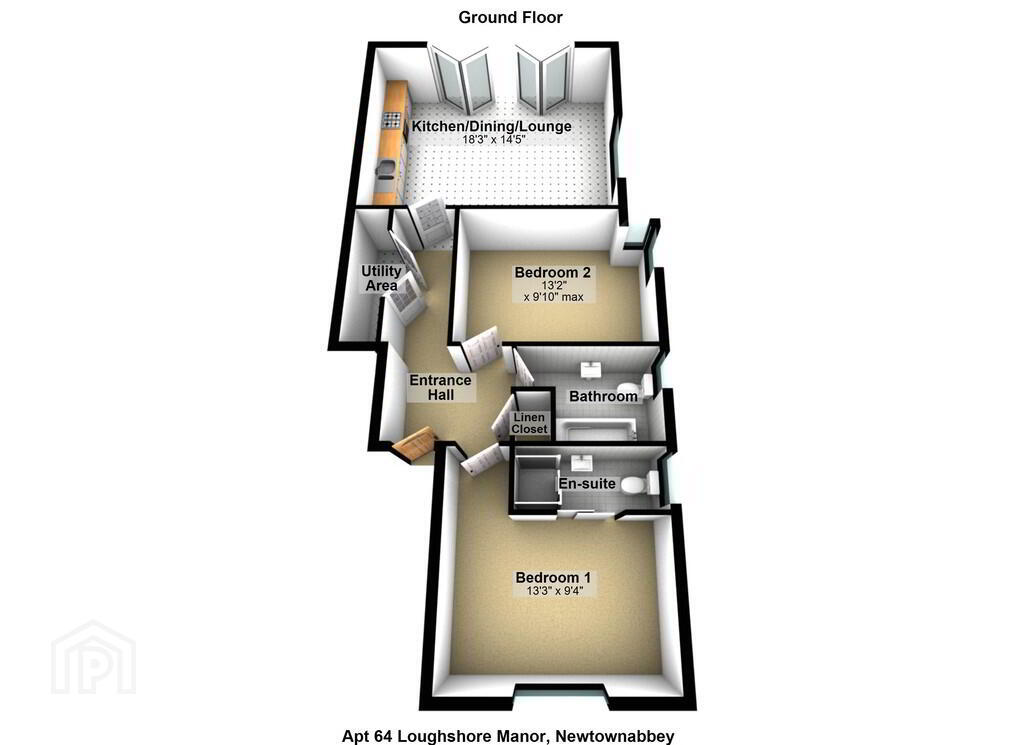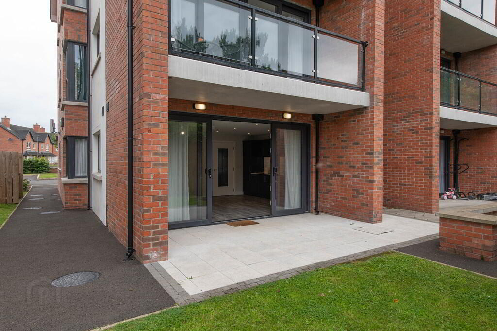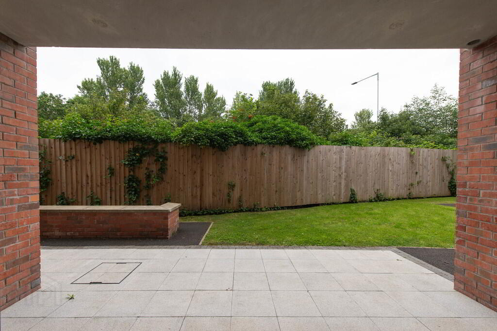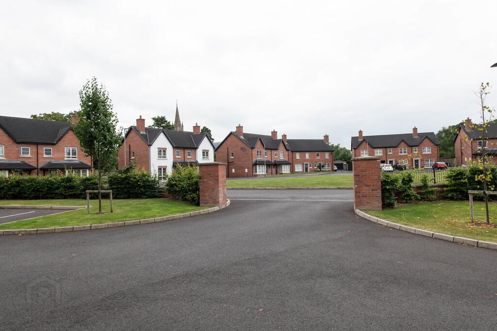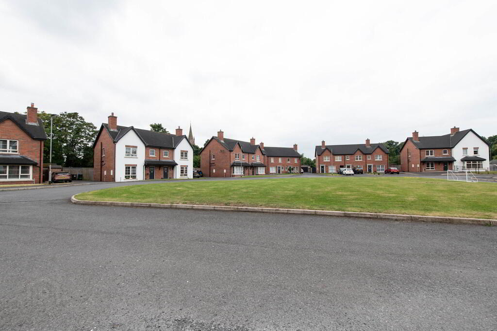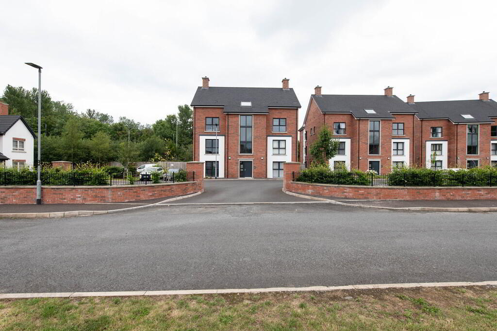64 Loughshore Manor,
Newtownabbey, BT37 9FD
2 Bed Ground Floor Apartment
Offers Over £179,950
2 Bedrooms
1 Bathroom
1 Reception
Property Overview
Status
For Sale
Style
Ground Floor Apartment
Bedrooms
2
Bathrooms
1
Receptions
1
Property Features
Tenure
Not Provided
Energy Rating
Heating
Gas
Property Financials
Price
Offers Over £179,950
Stamp Duty
Rates
£791.26 pa*¹
Typical Mortgage
Legal Calculator
Property Engagement
Views Last 7 Days
800
Views Last 30 Days
4,770
Views All Time
8,455
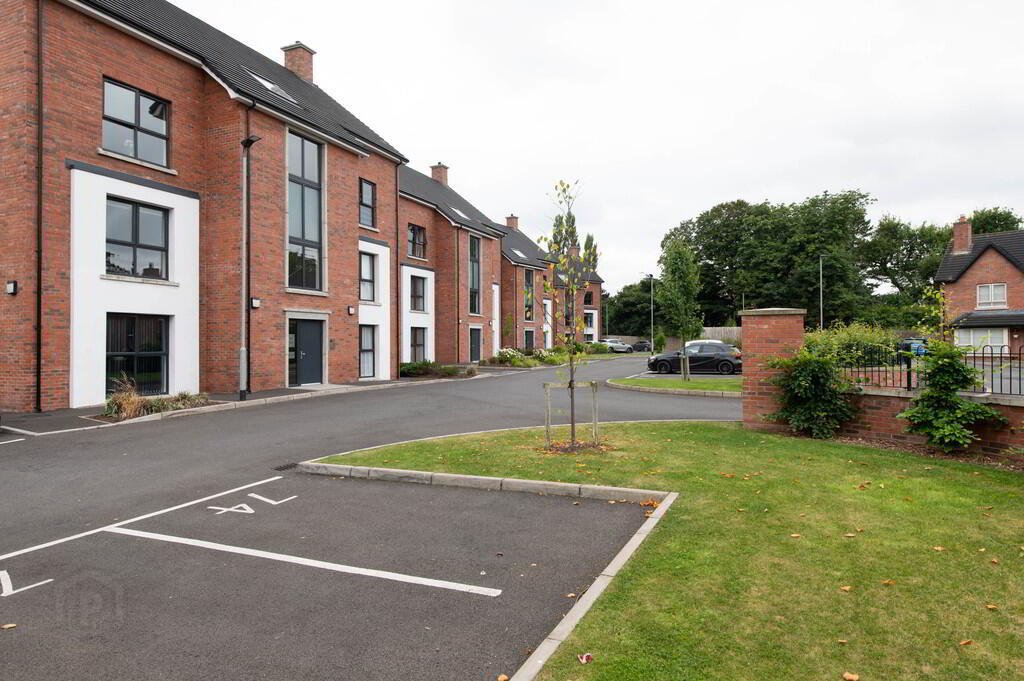
Additional Information
- Immaculately presented ground floor apartment in highly sought after development
- 2 Bedrooms (main with ensuite shower room)
- Modern fitted kitchen, open plan to:
- Lounge and dining area
- Modern bathroom
- Double glazing in uPVC frames
- Gas fired central heating
- Designated outside paved patio area/Designated car parking space
- Located close to excellent schools, shops and public transport facilities
- Ideal first time buy, investment or downsizing opportunity
Set within a highly sought-after development, this modern ground floor apartment offers stylish, low-maintenance living in an unbeatable location. Featuring a bright, open-plan layout, the property also benefits from private car parking and a rare outdoor space—perfect for morning coffees or summer evenings. Ideally positioned close to excellent schools, a range of local shops, and well-connected public transport links, it's a prime choice for young professionals, downsizers, or small families. With everything you need just moments away, this apartment combines comfort, convenience, and contemporary design in a thriving community setting.
COMMUNAL ENTRANCE DOORCOMMUNAL ENTRANCE HALL
APARTMENT ENTRANCE HALL Double storage cupboard, plumbed for washing machine, space for tumble dryer, linen cupboard, tile effect flooring
MODERN KITCHEN OPEN PLAN WITH DINING/LOUNGE 18' 3" x 14' 5" (5.56m x 4.39m) Modern fitted kitchen with a range of high and low level units, round edge work surfaces, single drainer stainless steel sink unit with mixer taps and vegetable sink, built in stainless steel oven, gas hob, extractor hood, built in dishwasher, built in fridge/freezer, metro style wall tiling, downlighters, tile effect flooring, sliding doors to outside patio area:
BEDROOM (1) 13' 3" x 9' 4" (4.04m x 2.84m)
ENSUITE Shower unit with thermostatically controlled shower, glazed shower screen, vanity sink unit with mixer taps, marble effect flooring, marble effect wall panelling, extractor fan
BEDROOM (2) 13' 2" x 9' 10" (4.01m x 3m)
BATHROOM uPVC panelled bath unit, thermostatically controlled shower, glazed shower screen, marble effect flooring, marble effect wall panelling, hanging wash hand basin, low flush W/C, extractor fan
OUTSIDE Designated paved patio area, designated car parking space, communal lawn


