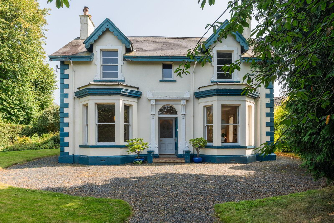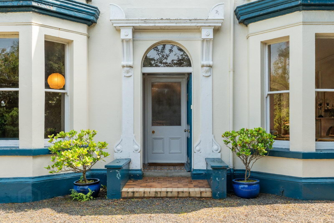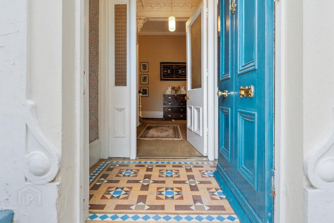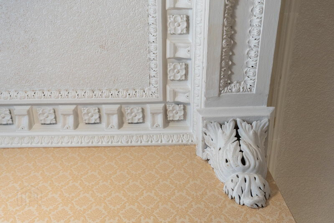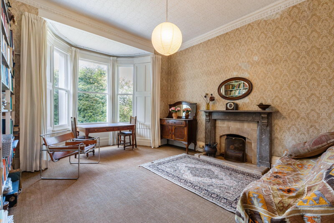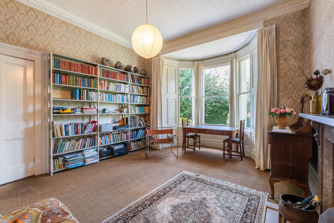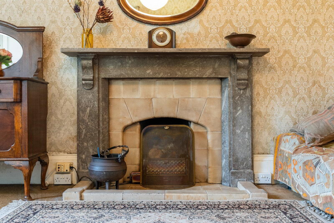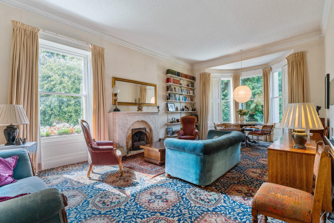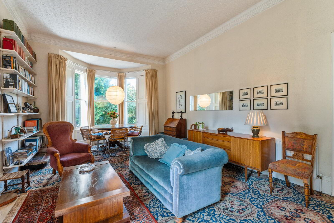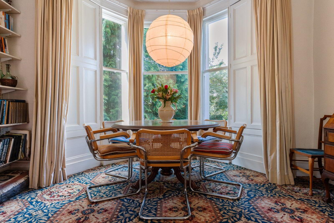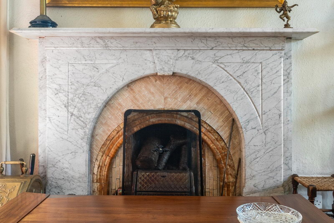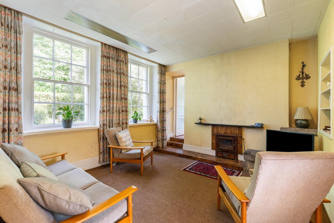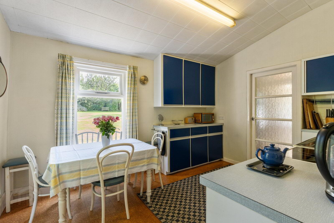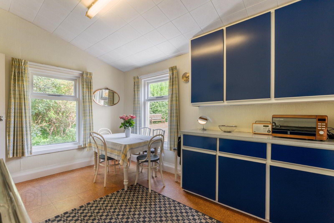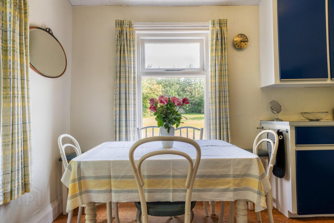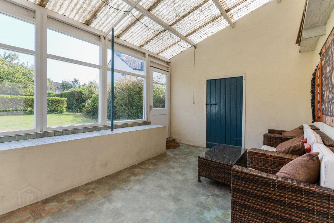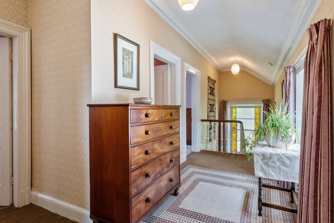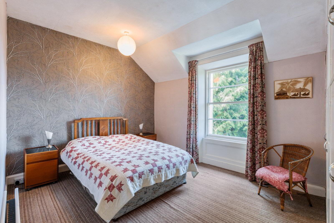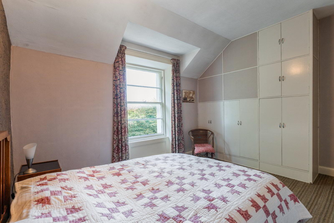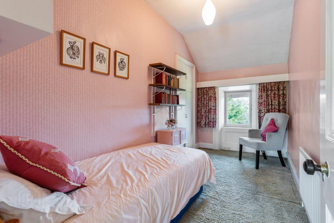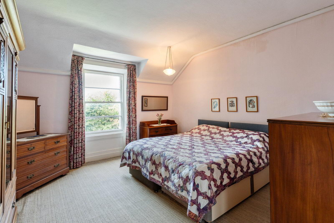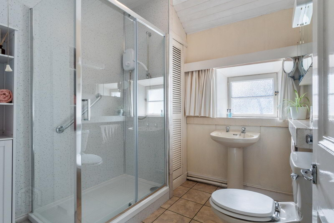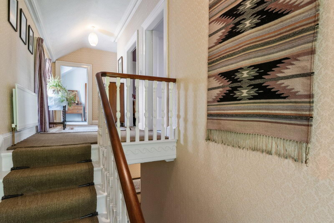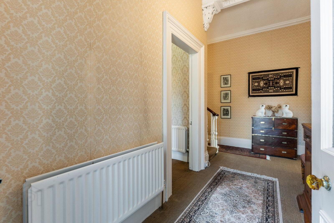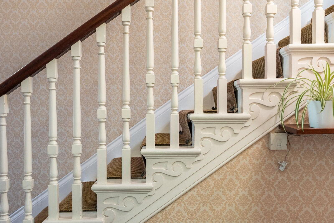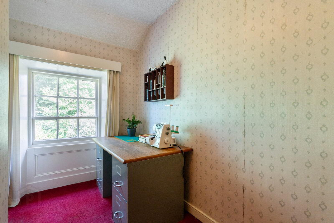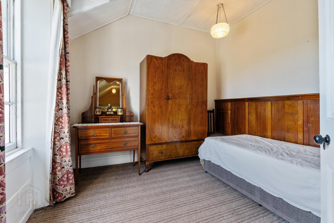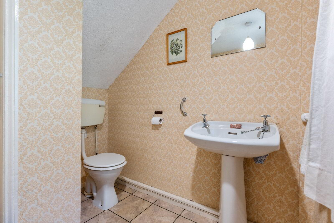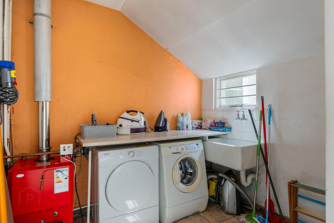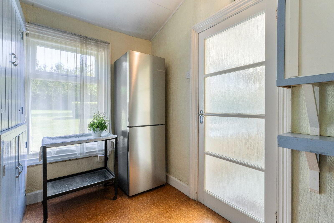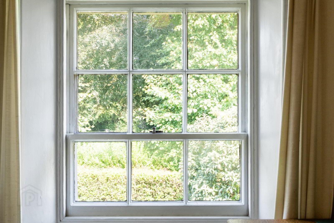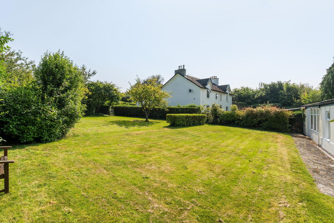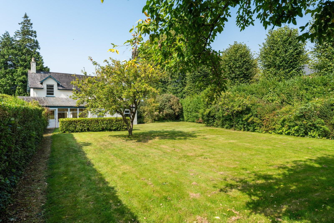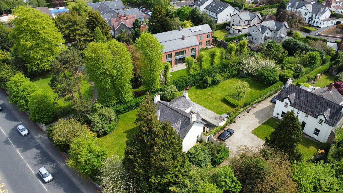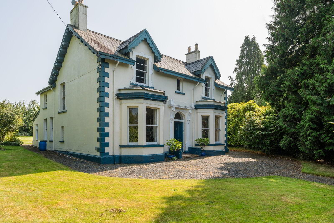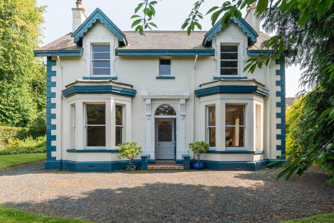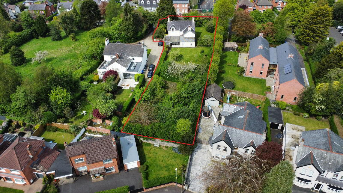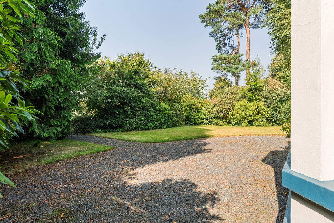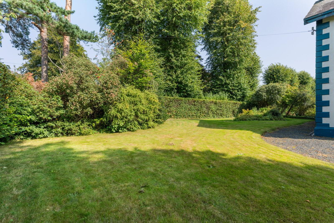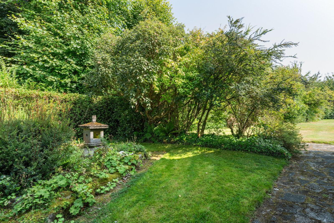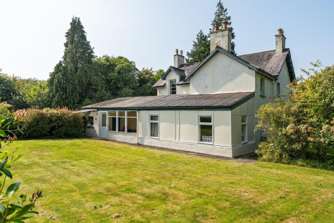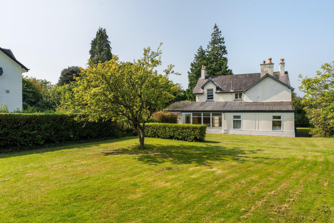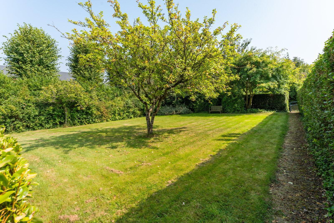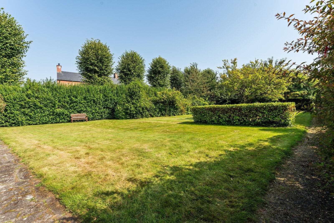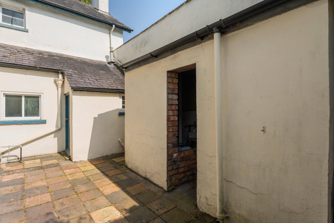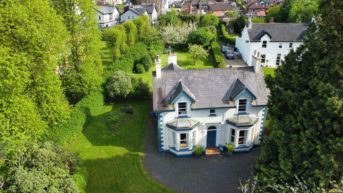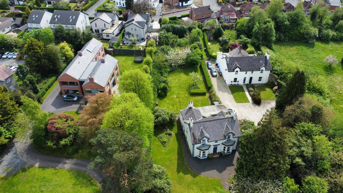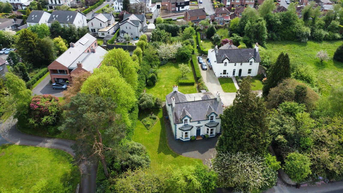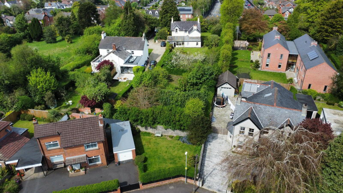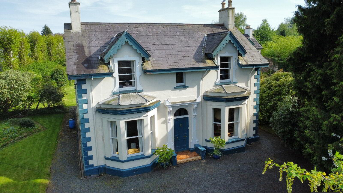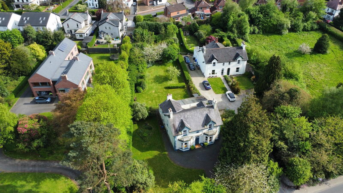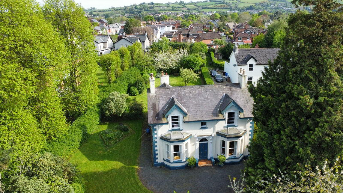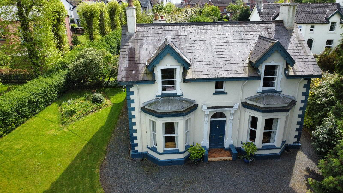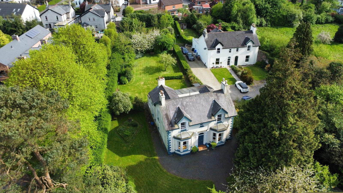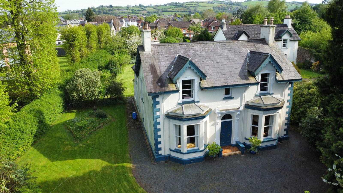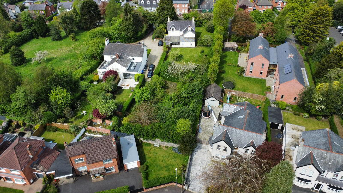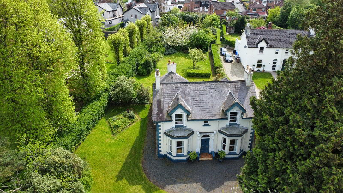64 Knock Road,
Belfast, BT5 6LR
5 Bed Detached House
Asking Price £695,000
5 Bedrooms
2 Bathrooms
3 Receptions
Property Overview
Status
For Sale
Style
Detached House
Bedrooms
5
Bathrooms
2
Receptions
3
Property Features
Tenure
Not Provided
Energy Rating
Broadband
*³
Property Financials
Price
Asking Price £695,000
Stamp Duty
Rates
£3,837.20 pa*¹
Typical Mortgage
Legal Calculator
In partnership with Millar McCall Wylie
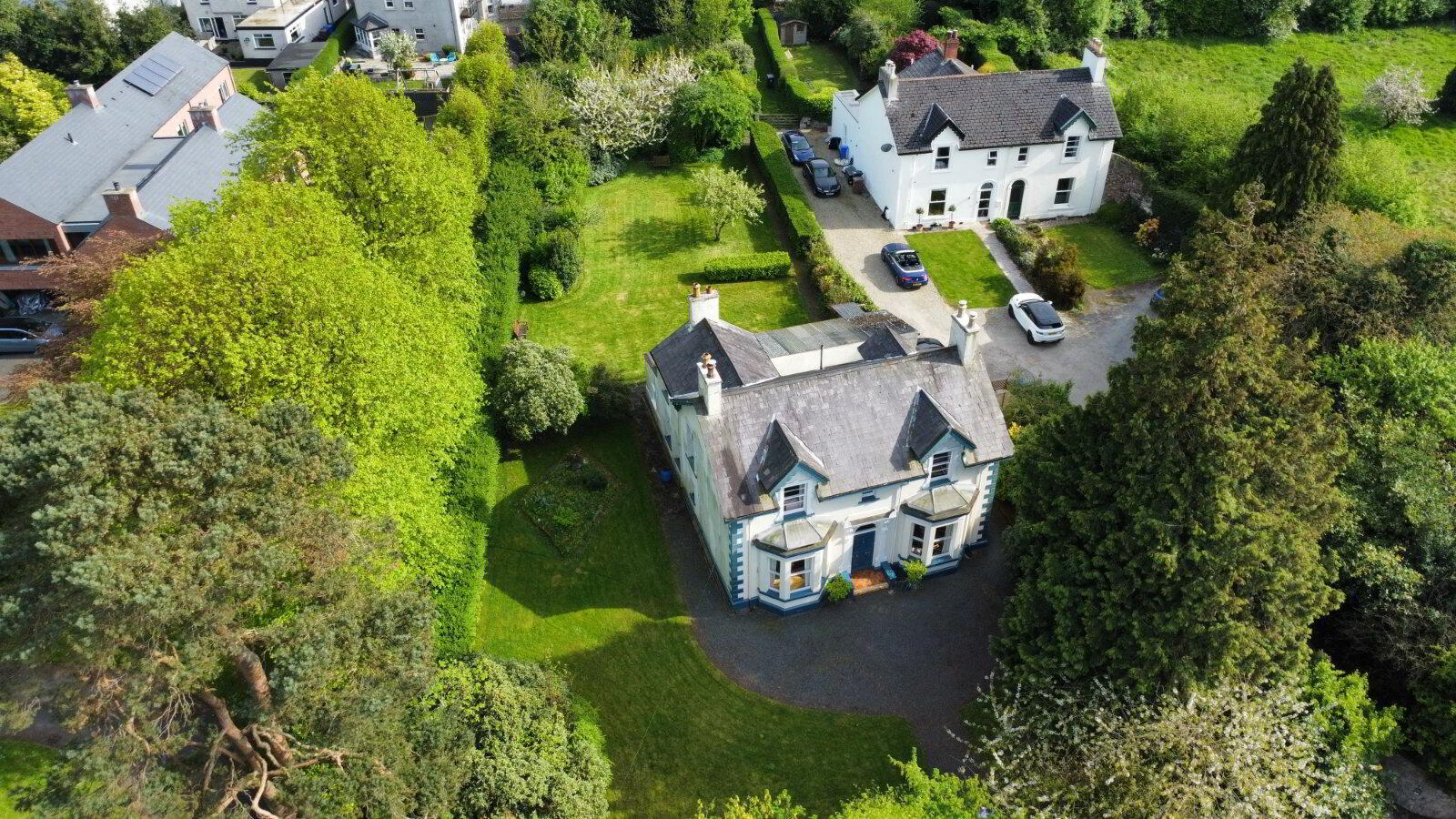
Additional Information
- Period Detached Property Circa 1865
- Original Architectural Features Throughout
- Moulding And Corniced Ceilings
- Single Glazed Original Sliding Sash Windows
- Three Reception Rooms
- Five Well Proportioned Bedrooms
- Kitchen With Casual Dining Area
- Downstairs Cloakroom With WC
- Pantry And Laundry Room
- Ample Parking To Rear Accessed Via Shared Private Laneway
- Substantial Enclosed Mature Gardens To Front, Sides and Rear
- Oil Fired Central Heating
- Convenient To Leading Primary & Post Primary Schools
- Within Walking Distance Of Ballyhackamore, Comber Greenway & Public Transport Links. Close To Belfast City Airport, Belfast City Centre & Titanic Quarter
- Ground Floor
- Enclosed Entrance Porch
- Original tiled floor
- Large Entrance Hall
- Medallion Block corniced ceiling
- Drawing Room
- 7.52m x 4.17m (into bay) (24'8" x 13'8")
Egg and Dart corniced ceiling, marble fireplace, open fire, dual aspect windows - Study/Reception Room
- 5.3m x 4.11m (Into bay) (17'5" x 13'6")
Egg and Dart corniced ceiling, marble fireplace, open fire, dual aspect windows - Cloakroom
- WC, wash hand basin, under stairs storage
- Laundry Room
- 3.66m x 2.54m (at widest point) (12'0" x 8'4")
Belfast sink, plumbed for washing machine, leading to enclosed yard with outhouse - Morning Room
- 3.68m x 3.6m (12'1" x 11'10")
Fireplace, overlooking rockery garden - Kitchen
- 3.96m x 3.05m (13'0" x 10'0")
Dual aspect overlooking side and back gardens - Pantry
- 3.05m x 2m (10'0" x 6'7")
- Sun Room/Conservatory
- 4.4m x 3.18m (14'5" x 10'5")
- First Floor
- Bedroom 1
- 3.6m x 1.52m (11'10" x 5'0")
Built in wardrobes - Bedroom 2
- 4.2m x 4.1m (13'9" x 13'5")
Built in wardrobes - Bedroom 3
- 4.27m x 1.98m (14'0" x 6'6")
Built in wardrobes - Bedroom 4
- 4.22m x 3.18m (13'10" x 10'5")
- Bedroom 5
- 3.6m x 1.52m (11'10" x 5'0")
Built in wardrobes - Bathroom
- 2.36m x 2.26m (7'9" x 7'5")
Coloured suite comprising pedestal wash hand basin, low flush WC and power shower


