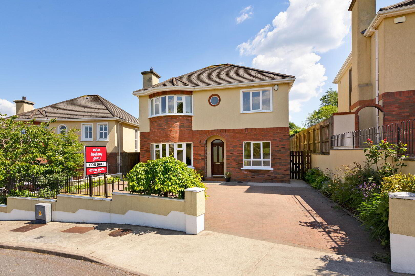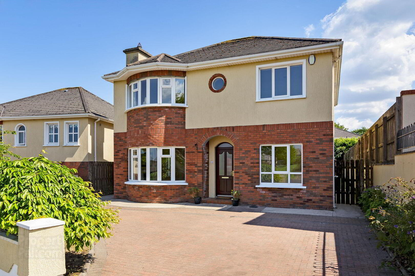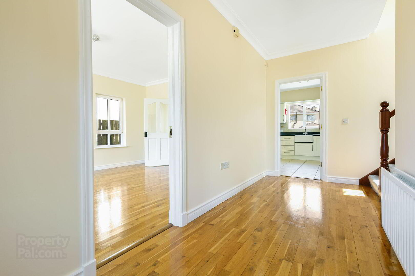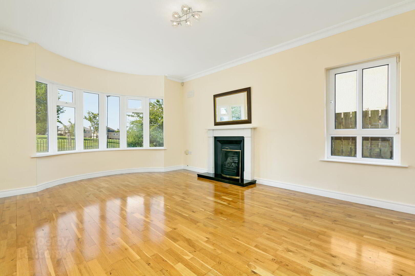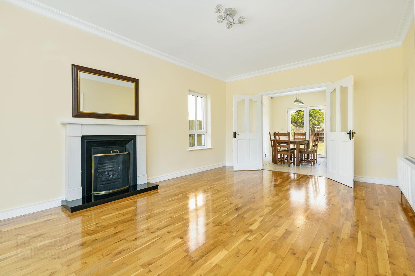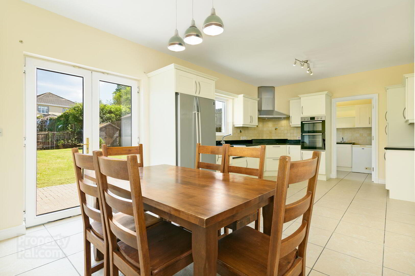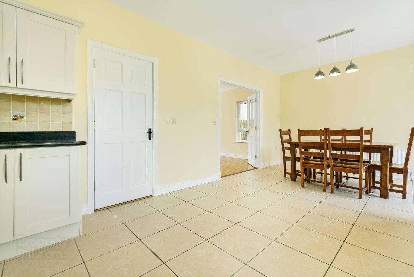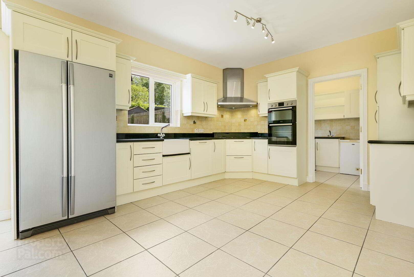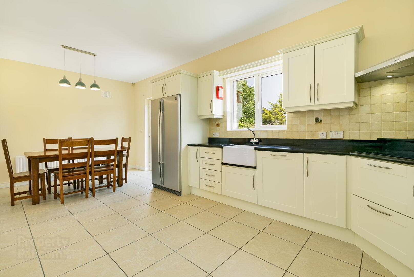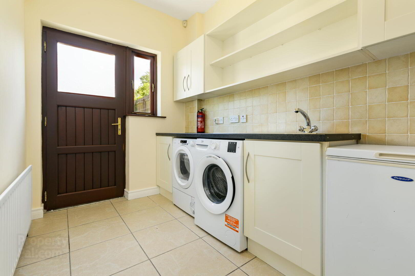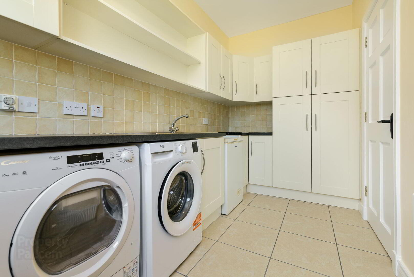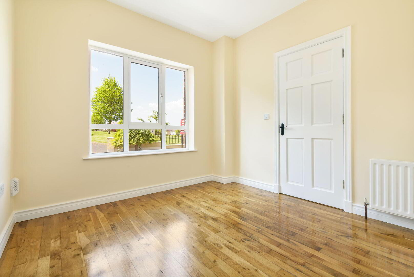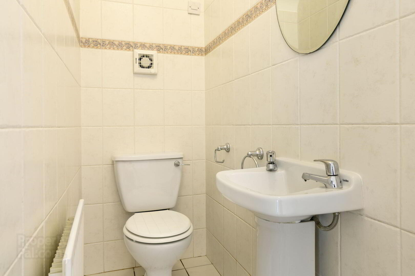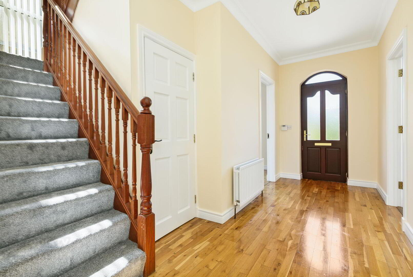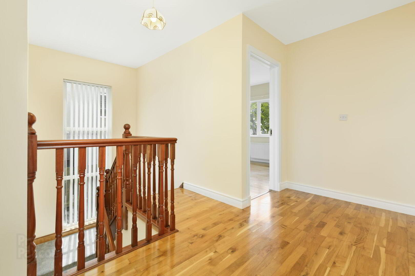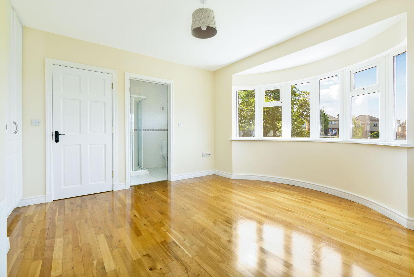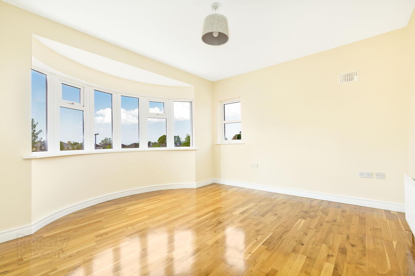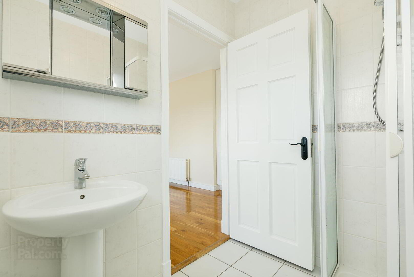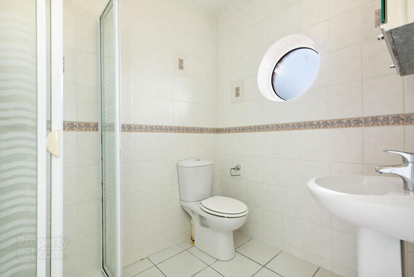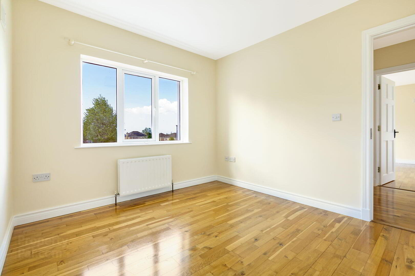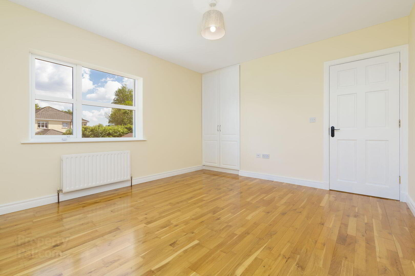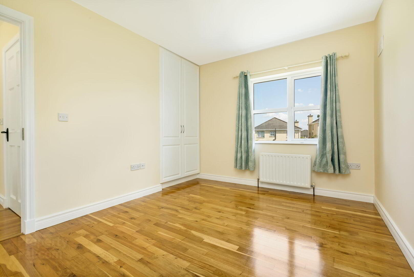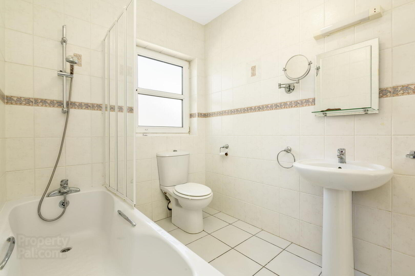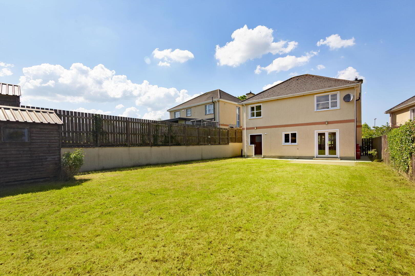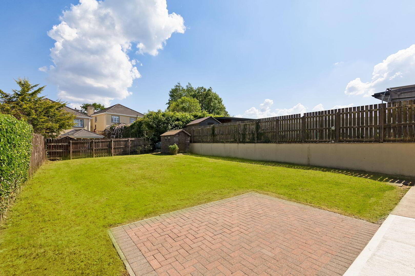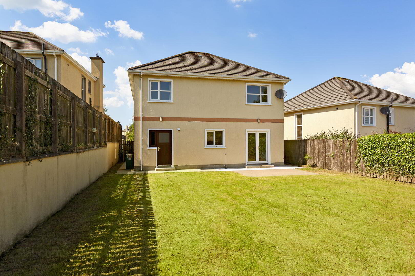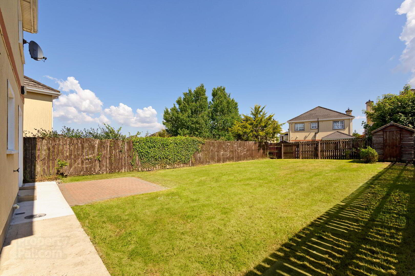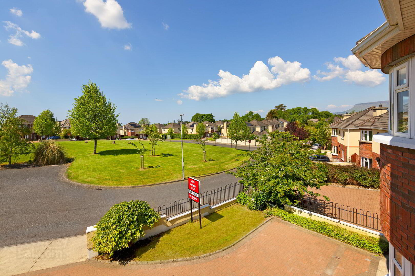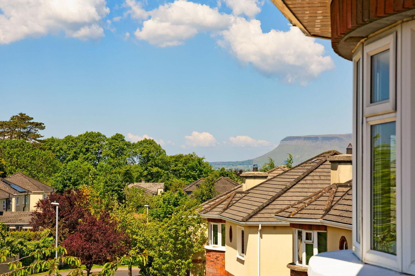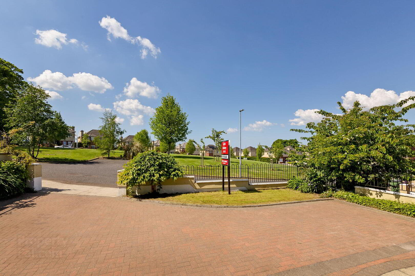64 Kevinsfort Heath,
Strandhill Road
4 Bed Detached House
Price €499,000
4 Bedrooms
3 Bathrooms
Property Overview
Status
For Sale
Style
Detached House
Bedrooms
4
Bathrooms
3
Property Features
Tenure
Not Provided
Energy Rating

Property Financials
Price
€499,000
Stamp Duty
€4,990*²
Property Engagement
Views All Time
38
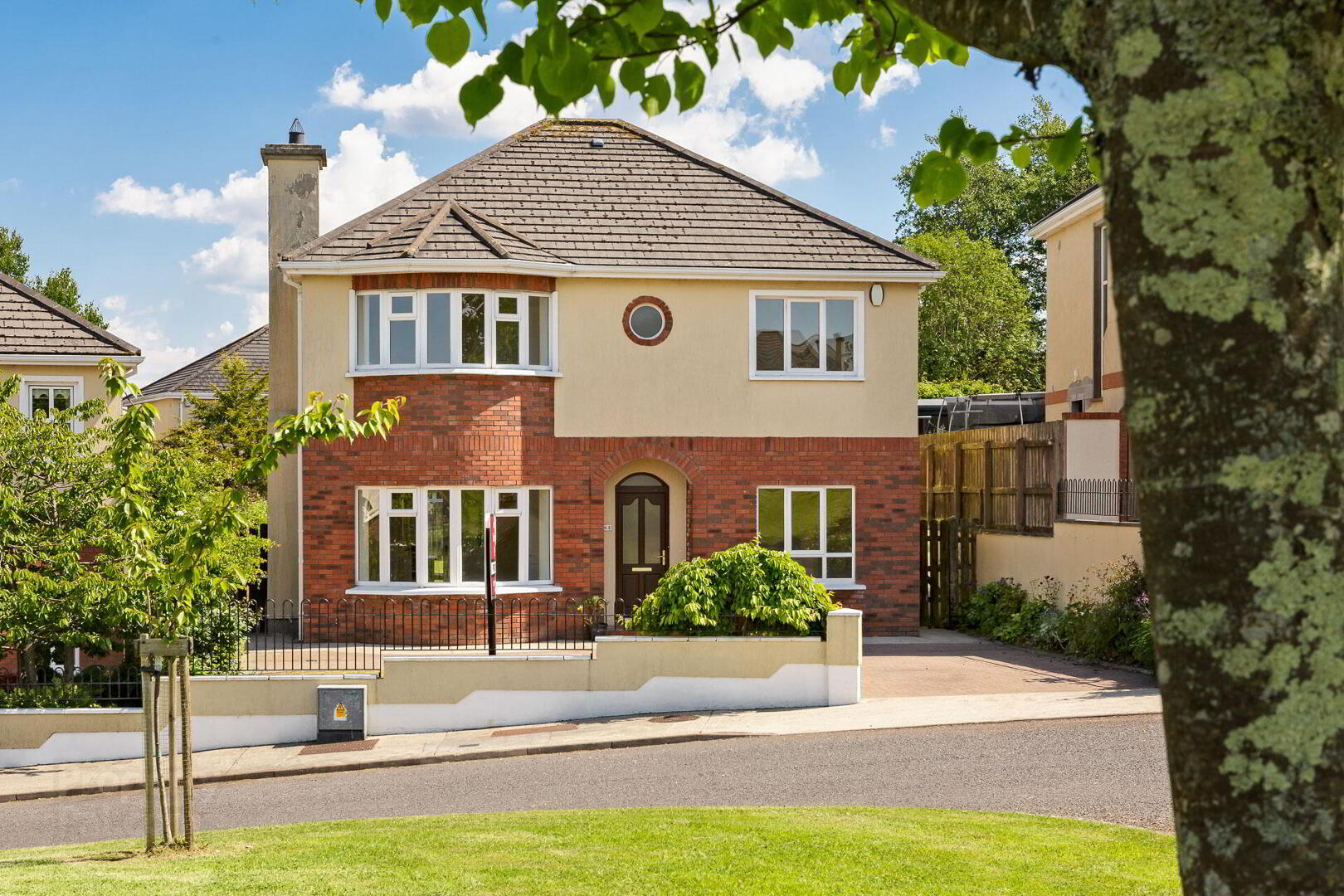
Features
- 4 spacious bedrooms, 3 bathrooms.
- Office space or possibility of a fifth bedroom.
- Well-sized rear garden, ideal for families or entertaining.
- Off-street parking to the front.
- Walking distance to town centre and local schools
- Close to Strandhill village and its popular beachside amenities.
- Walking distance to town centre, shops, schools and Mitchell Curley Park.
- Located on a main bus route.
- Sitra to attic.
- Entrance Hall (1.87m x 5.28m 6.14ft x 17.32ft)
- Sitting Room (6.04m x 3.97m 19.82ft x 13.02ft) Feature gas fireplace. Marble with cast iron insert. Bay window. TV point. Double doors to dining area. Solid oak flooring. Coving to ceiling.
- Kitchen/Dining (6.82m x 3.76m 22.38ft x 12.34ft) Fitted ivory kitchen units. Integrated oven. Tiled floor between units. TV & TEL point. Belfast sink.
- Utility Room (3.76m x 1.90m 12.34ft x 6.23ft) Tiled floor and between units. Extended kitchen presses. Plumbing for washing machine and tumble dryer.
- Office (3.36m x 2.93m 11.02ft x 9.61ft) Oak floor. TV point.
- Landing
- Bathroom 1 (3.94m x 3.96m 12.93ft x 12.99ft) Double room. Built in wardrobe. TV point. Bay window. Pine flooring.
- En-suite (2.05m x 1.70m 6.73ft x 5.58ft) WC & WHB. Fully tiled. Electric shower.
- Bathroom 2 (3.97m x 3.76m 13.02ft x 12.34ft) Double room. Built in wardrobe. TV point. Pine flooring.
- Bedroom 3 (3.71m x 2.97m 12.17ft x 9.74ft) Double room. Built in wardrobe. V point. Pine flooring.
- Bedroom 4 (3.36m x 2.96m 11.02ft x 9.71ft) Double room. TV point. Pine flooring.
- Main Bathroom (3.97m x 1.95m 13.02ft x 6.40ft) Fully tiled. WC & WHB. Bath.
- WC (1.78m x 0.81m 5.84ft x 2.66ft) WC & WHB. Fully tiled.

