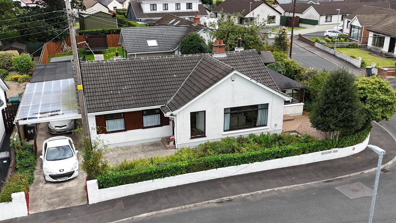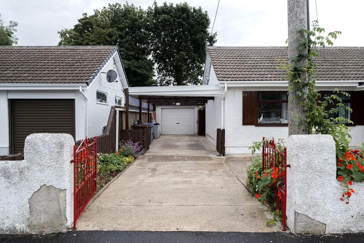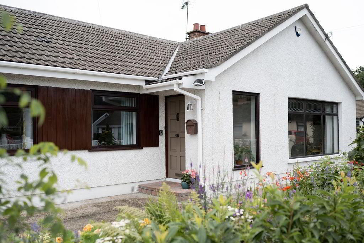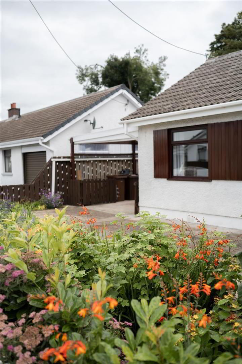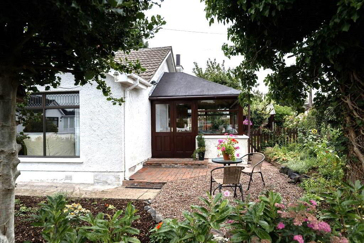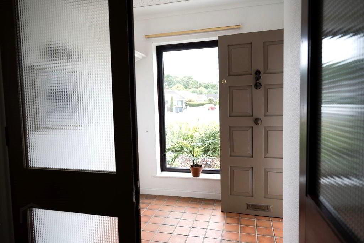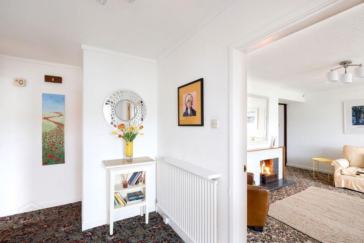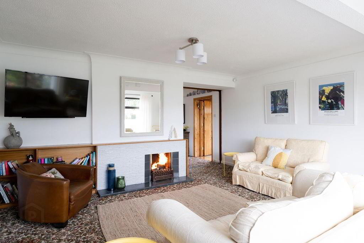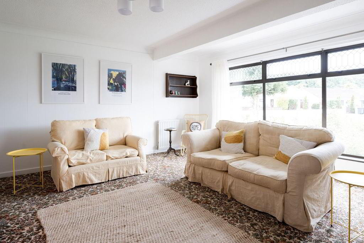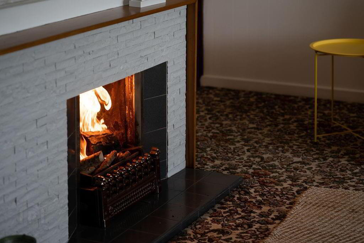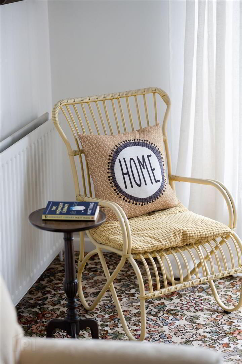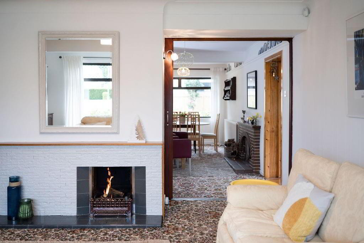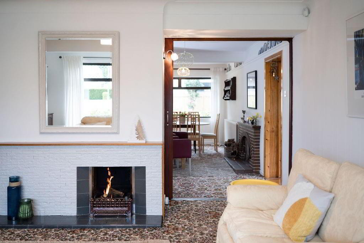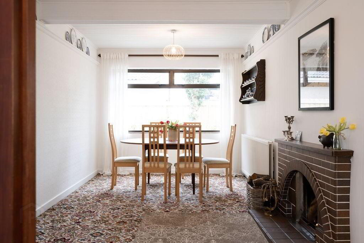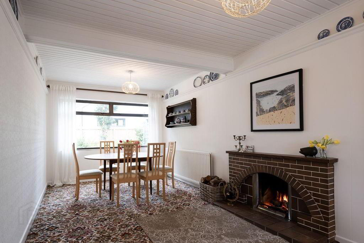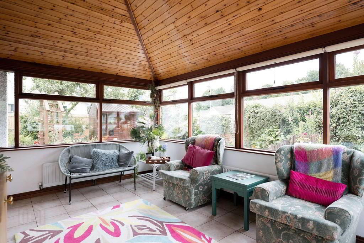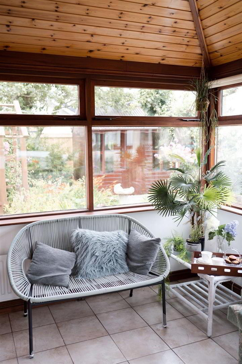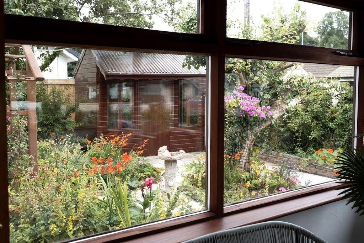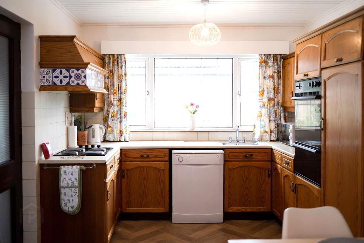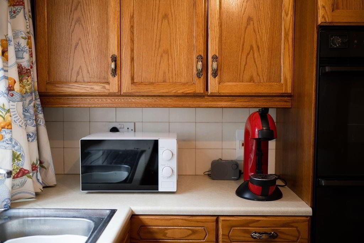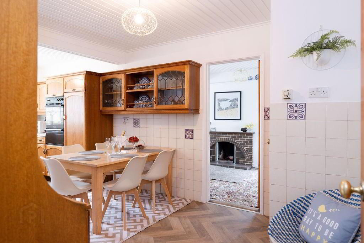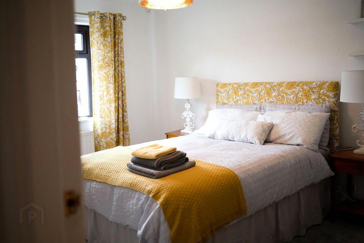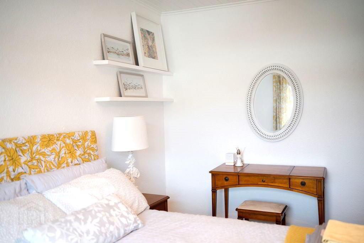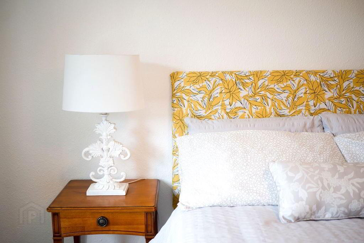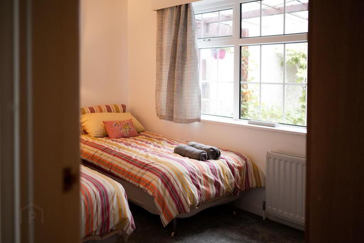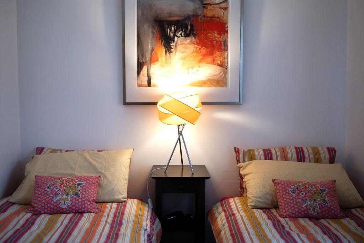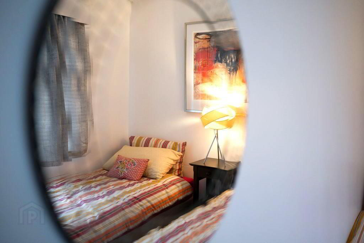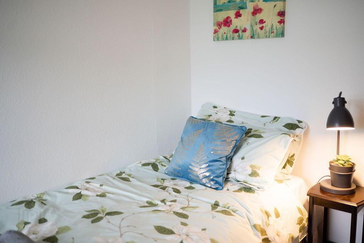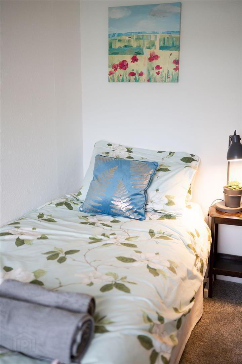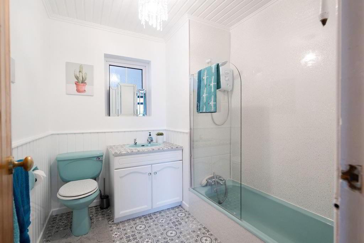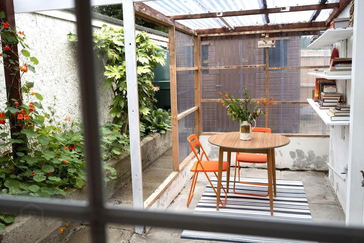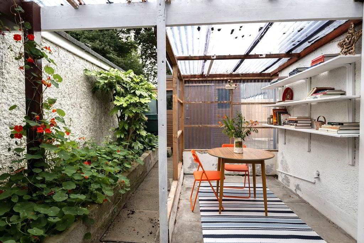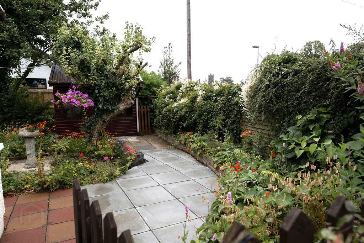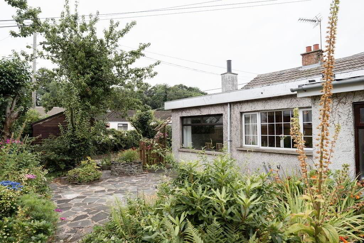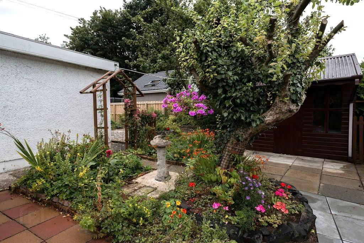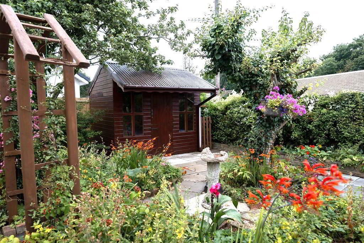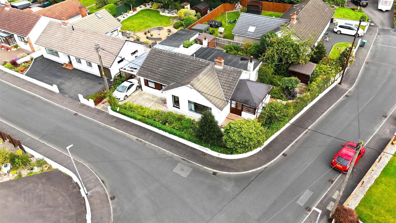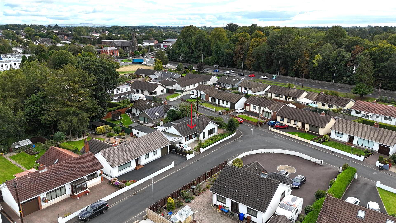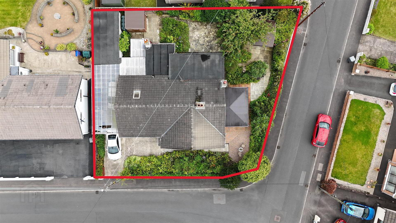64 Innisgarry Park,
Antrim, BT41 4LA
3 Bed Detached Bungalow
Offers Over £229,950
3 Bedrooms
1 Bathroom
2 Receptions
Property Overview
Status
For Sale
Style
Detached Bungalow
Bedrooms
3
Bathrooms
1
Receptions
2
Property Features
Tenure
Freehold
Energy Rating
Broadband Speed
*³
Property Financials
Price
Offers Over £229,950
Stamp Duty
Rates
£1,438.65 pa*¹
Typical Mortgage
Legal Calculator
In partnership with Millar McCall Wylie
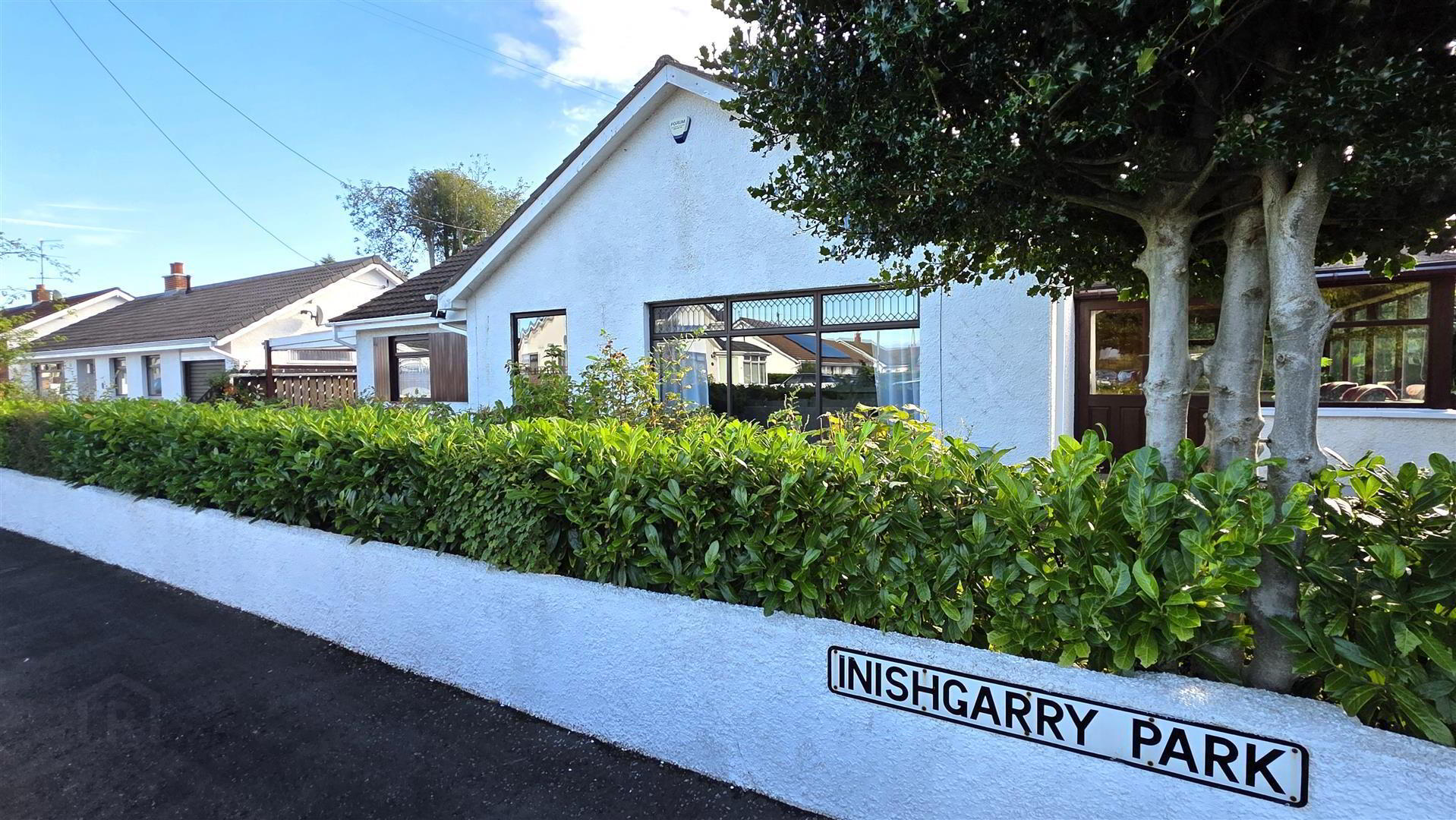
Additional Information
- Entrance hall with fully tiled floor / Access to loft
- Living room 17'1" x 16'2" with feature fireplace with tiled hearth and surround and cast iron inset and with back boiler
- Open plan Dining room 19'3" x 9'3" with feature fireplace leading too:
- Conservatory with fully tiled floor and 'French' double doors to rear
- Kitchen with full range of Oak high and low level units / Integrated 'Neff' double oven, hob and fridge
- Three well proportioned bedrooms
- Family bathroom comprising three piece suite including a sunken bath
- Double glazed windows / Oil-fired central heating / PVC Soffits
- Tarmac drive with off-street parking for four cars / Access to detached garage
- Large landscaped garden area to side and rear / Superb privacy and sun orientation
Ideally suited to those wanting to downsize or hoping to live closer to all the benefits of town centre living this well appointed property is likely to appeal to a wide range of potential purchasers.
Early viewing strongly recommended.
- ACCOMMODATION
- Double iron gates to private drive leading to detached garage. Space for up to four cars and a car port. Timber pedestrian gate to rear.
- ENTRANCE PORCH
- Fully tiled floor. Glass panel double door leading to welcoming entrance hall. Access to partially floored loft with "Velux" window. Single radiator
- RECEPTION 1 5.214 x 4.945 (17'1" x 16'2")
- Feature fireplace with tiled hearth, surround, cast iron inset and back boiler. Two double radiators. Glass panelled sliding door to:
- DINING ROOM 5.875 x 2.822 (19'3" x 9'3")
- Feature fire place with tiled hearth, brick surround and cast iron inset. Double radiator.
- CONSERVATORY 4.359 x 2.991 (14'3" x 9'9")
- Fully tiled floor. Double glazed "French" doors to rear garden. Single radiator.
- KITCHEN INTO INFORMAL DINING 6.310 x 2.998 (20'8" x 9'10")
- Full range of high and low level solid oak kitchen units with complimentary work tops and splash back tiling. Integrated appliances to include a four ring ceramic hob with concealed over head extractor fan, "Neff" eye level double oven and grill, integrated fridge. Space for dish washer. Single drainer stainless steel sink with chrome mixer tap. Pantry with shelved storage. Hot press with insulated copper cylinder. Single radiator. Glass panel door to rear.
- BEDROOM 1 3.085 x 2.168 (10'1" x 7'1")
- Single radiator.
- BATHROOM 2.398 x 2.195 (7'10" x 7'2")
- Three piece suite comprising a sunken bath with "Triton TBO" thermostatic shower over with partially glazed screen and PVC wall panelling. Wall mounted wash hand basin with stainless steel hot and cold taps and storage below. Low flush WC. Single radiator.
- MASTER BEDROOM 4.135 x 7.948 (13'6" x 26'0")
- Double radiator.
- BEDROOM 3 3.947 x 2.405 (12'11" x 7'10")
- Double radiator.
- OUTSIDE REAR
- SEPARATE BRICK BUILT UTILITY 2.904 x 2.523 (9'6" x 8'3")
- Low level kitchen units with single drainer stainless steel sink unit with chrome hot and cold taps. Space for washing machine and tumble dryer. Oil fired boiler.
- OUTSIDE WC
- Low flush WC.
- DOUBLE GARAGE 6.490 x 3.020 (21'3" x 9'10")
- Full lighting. Manually operated roller door.
- REAR GARDENS
- Beautiful rear garden offering excellent privacy and sun orientation. Featuring Paved enclosed patio areas, raised mature flower bedding leading too extremely well landscaped paved walkways encircling mature flower bedding. Two further patio areas, one with access to outside garden room with electrics. PVC oil tank. Outside tap and outside lighting.
- IMPORTANT NOTE TO ALL POTENTIAL PURCHASERS;
- Please note, none of the services or appliances have been tested at this property.
Please also be aware property boundaries are an estimation and are to be confirmed via your solicitor.


