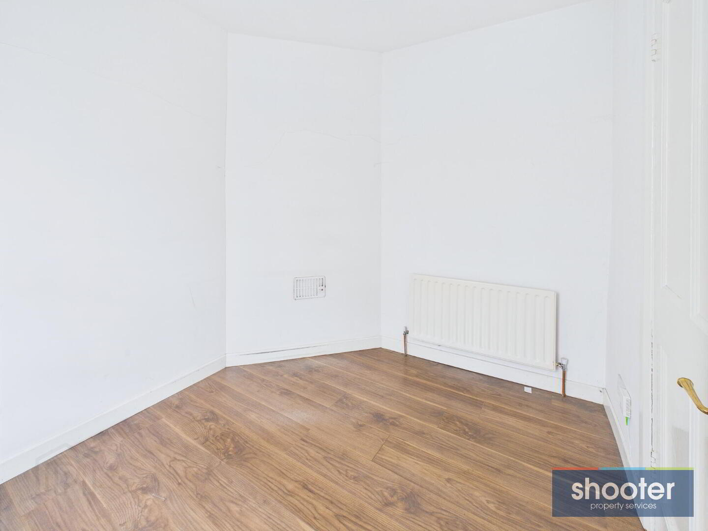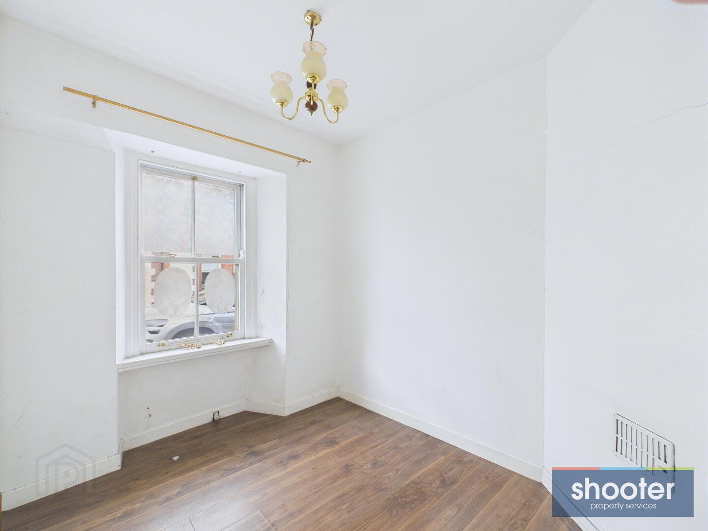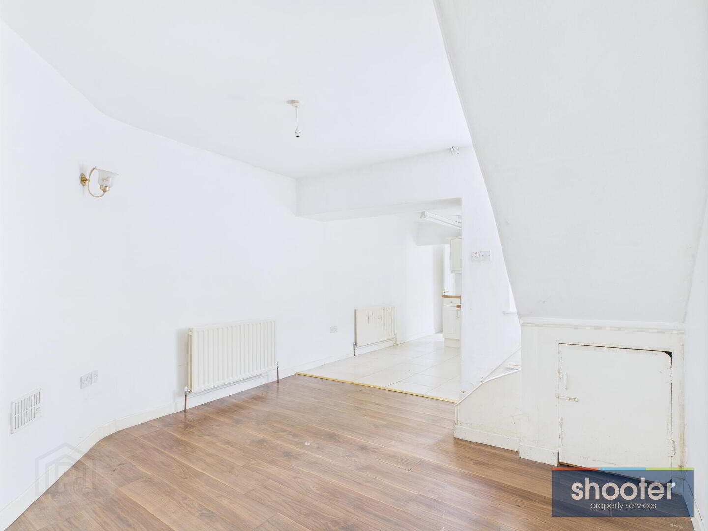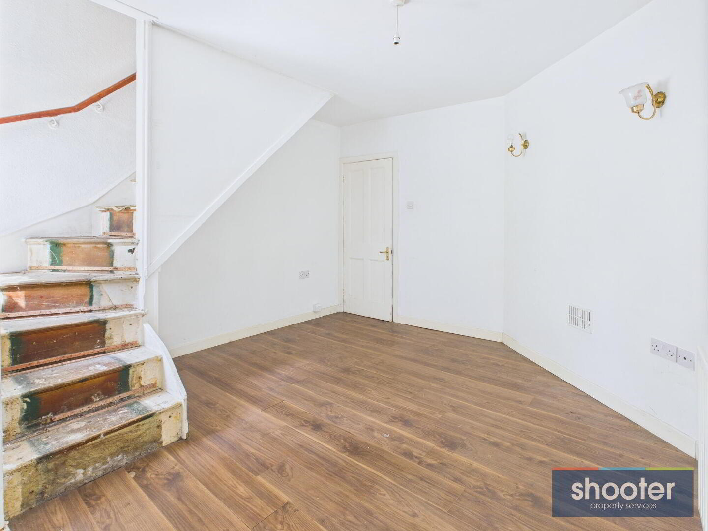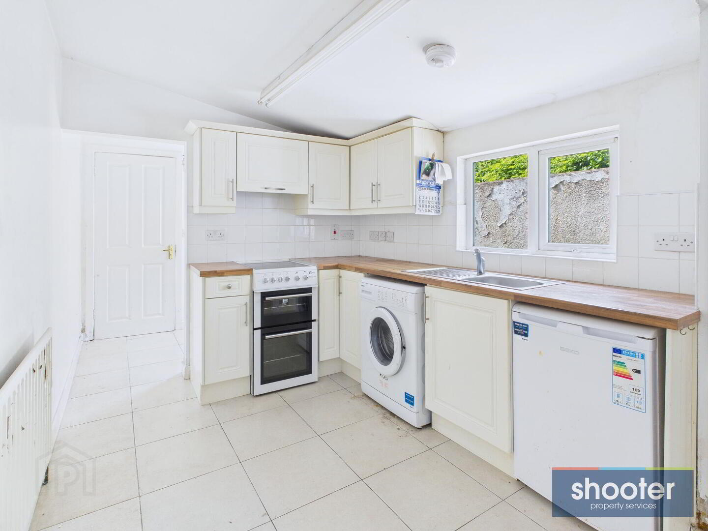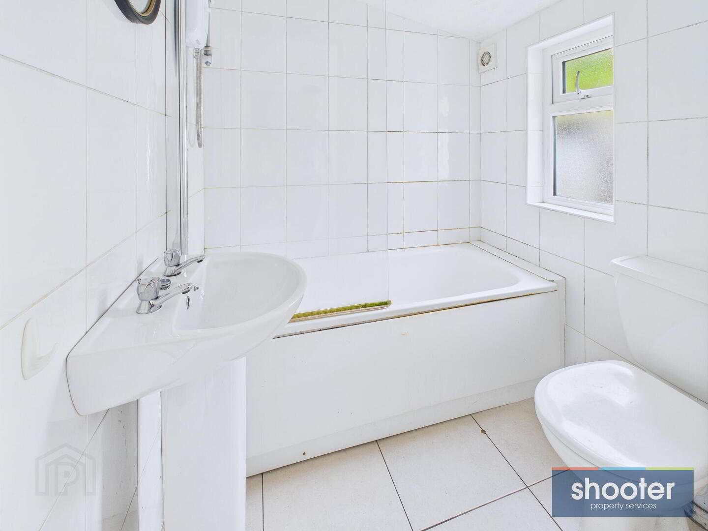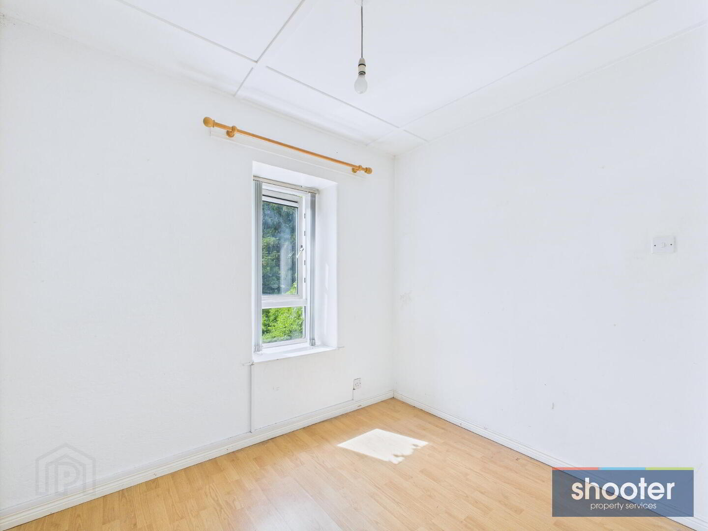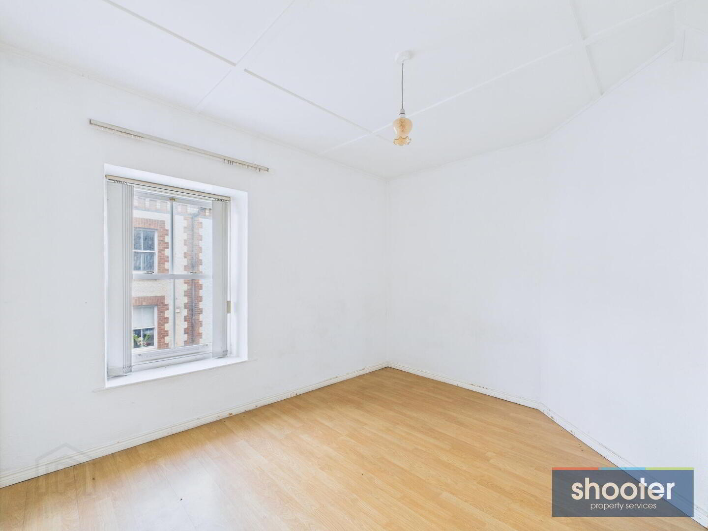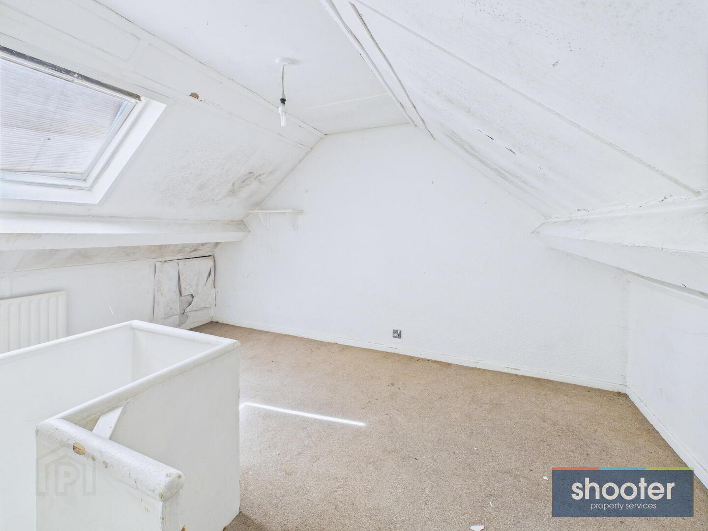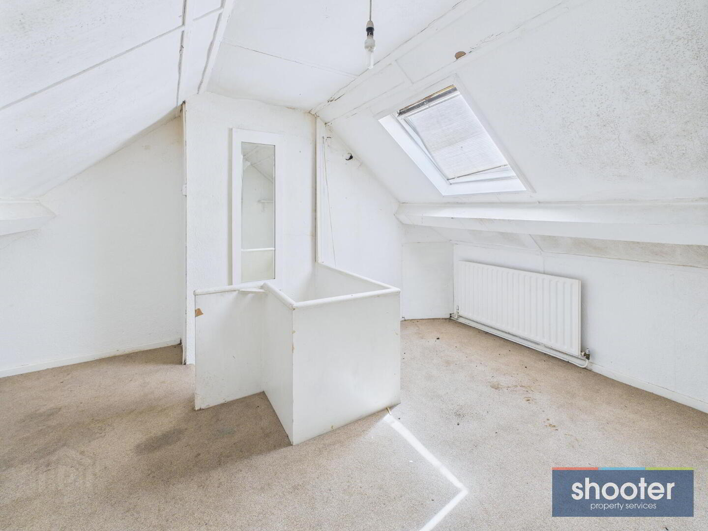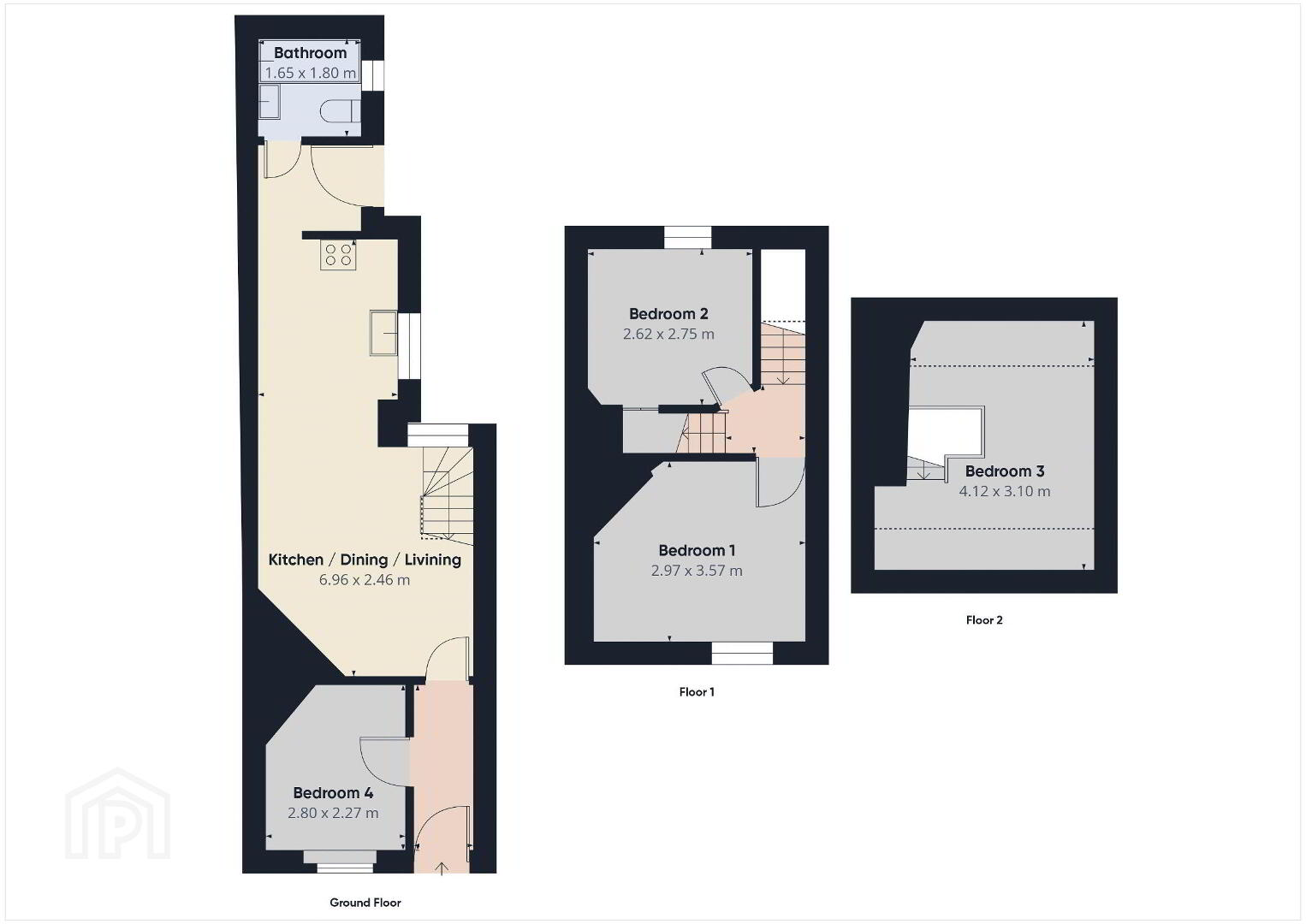64 Canal Street,
Newry, BT35 6DX
3 Bed Terrace House
Offers Over £89,950
3 Bedrooms
1 Bathroom
1 Reception
Property Overview
Status
Under Offer
Style
Terrace House
Bedrooms
3
Bathrooms
1
Receptions
1
Property Features
Tenure
Not Provided
Energy Rating
Heating
Oil
Broadband Speed
*³
Property Financials
Price
Offers Over £89,950
Stamp Duty
Rates
£710.92 pa*¹
Typical Mortgage
Property Engagement
Views Last 7 Days
749
Views Last 30 Days
3,818
Views All Time
9,457
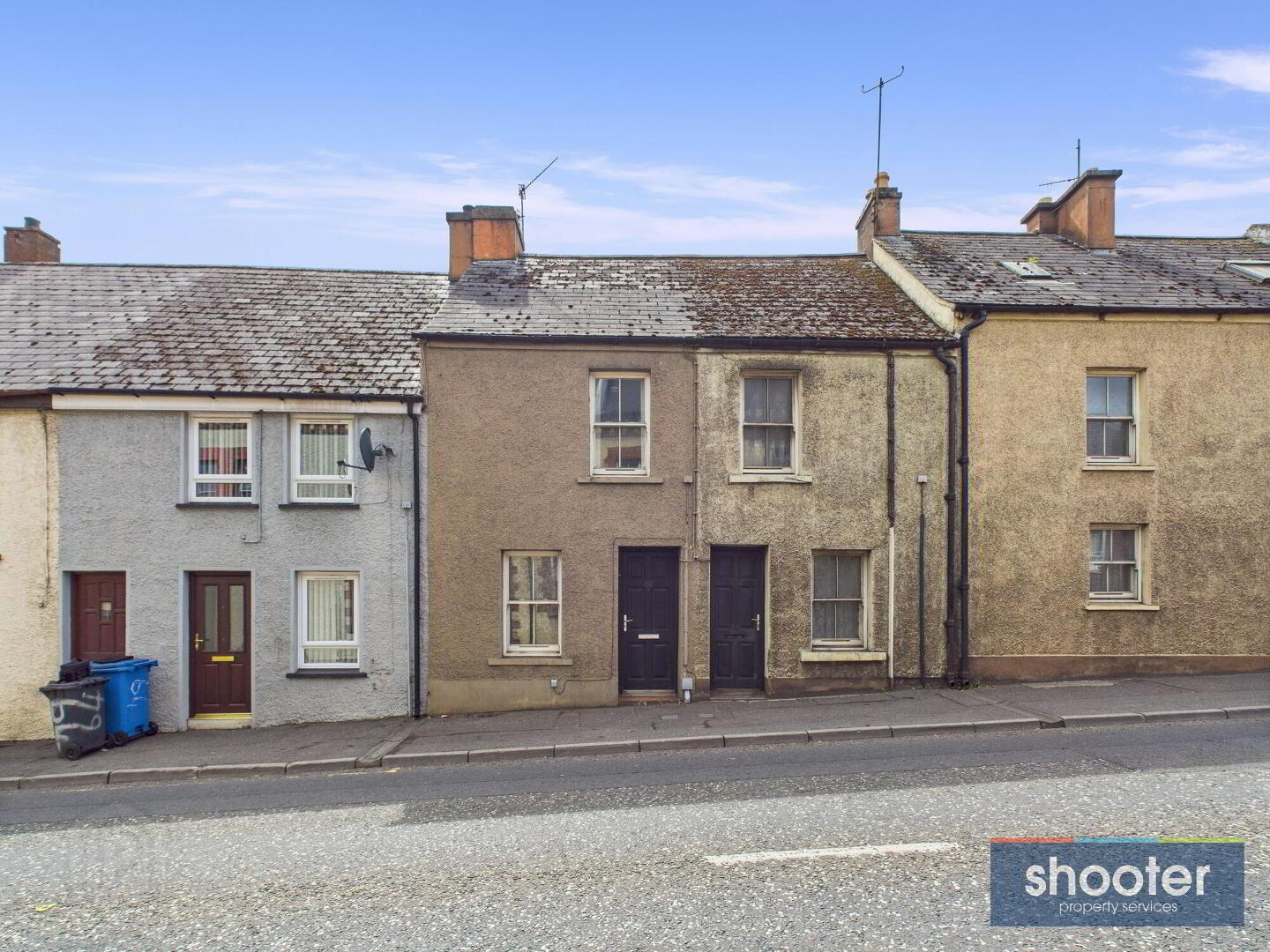
Additional Information
- 2 / 3 Bedroom Mid Terrace
- Oil Fired Central Heating
- Hardwood Double Glazed Windows
- Generous Accommodation
- Central Location
- Close to Schools, Shops & All Local Amenities
- Ideal For An Investor Or First Time Buyer
- CASH OFFERS ONLY
A Great Opportunity Not To Be Missed
Located just minutes from the city centre, this spacious 2 / 3 bedroom mid-terrace property offers exceptional convenience with close proximity to local schools, shops, and amenities. Having been rented for a number of years, the property presents an excellent opportunity for refurbishment—making it an ideal project for those looking to add value. This property is well-suited to a wide range of discerning purchasers, including first-time buyers seeking a central location and investors looking for strong rental potential. With its generous layout and prime location, early viewing is highly recommended to fully appreciate the potential on offer.
- Entrance Hall
- Composite door. Laminate floor.
- Bedroom 3 / reception 9' 2'' x 7' 5'' (2.80m x 2.27m)
- Laminate floor.
- Kitchen / Living / Dining 22' 10'' x 8' 1'' (6.96m x 2.46m)
- High and low level units incorporating stainless steel sink unit, freestanding cooker, extractor fan, fridge-freezer and washing machine. Understairs storage. Television point and television aerial. Wall lights and laminate floor.
- Rear Hall
- Ceramic tile floor and PVC door leading to rear.
- Bathroom 5' 5'' x 5' 11'' (1.65m x 1.80m)
- Toilet, pedestal wash hand basin, bath with shower screen and Triton electric shower. Extractor fan. Ceramic tile floor and fully tiled walls.
- Bedroom 1 9' 9'' x 11' 9'' (2.97m x 3.57m)
- Laminate floor.
- Bedroom 2 8' 7'' x 9' 0'' (2.62m x 2.75m)
- Hotpress off. Laminate floor.
- Converted loft 13' 6'' x 10' 2'' (4.12m x 3.10m)
- Velux window and carpet.
- External
- Concrete patio with storage sheds. Grass lawn. Outside light and water tap.

Click here to view the 3D tour

